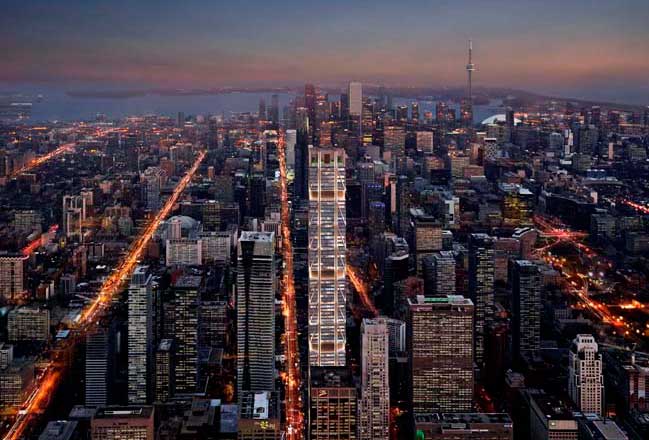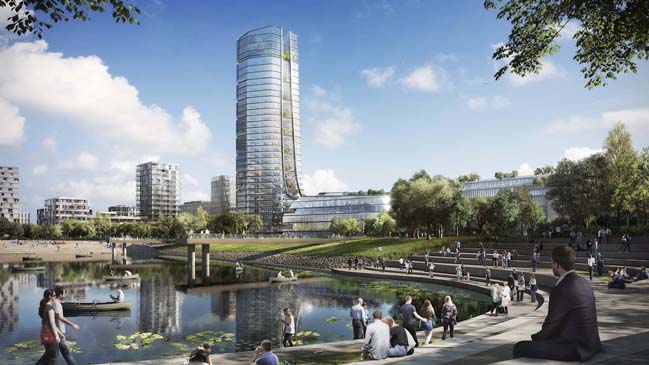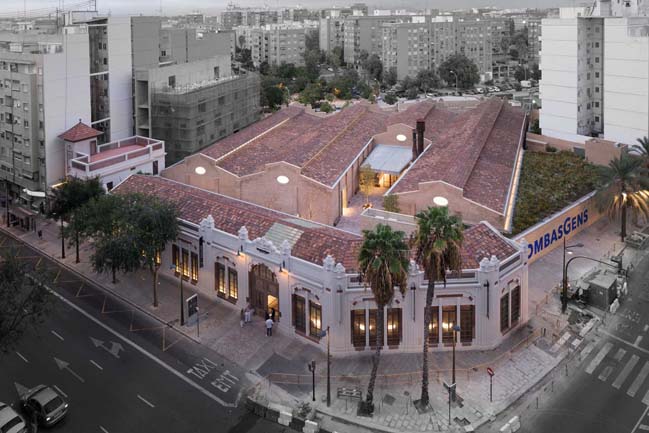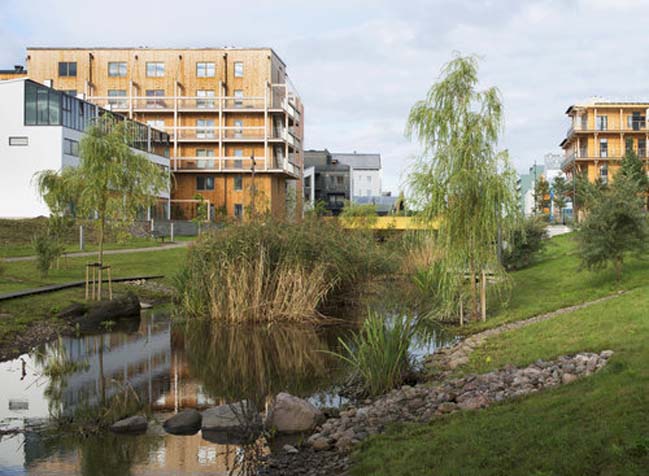10 / 07
2017
Kengo Kuma and Associates has completed the Whitestone Gallery Taipei with a wooden façade and interior is “inserted” into the ground floor of an office building in Taipei.
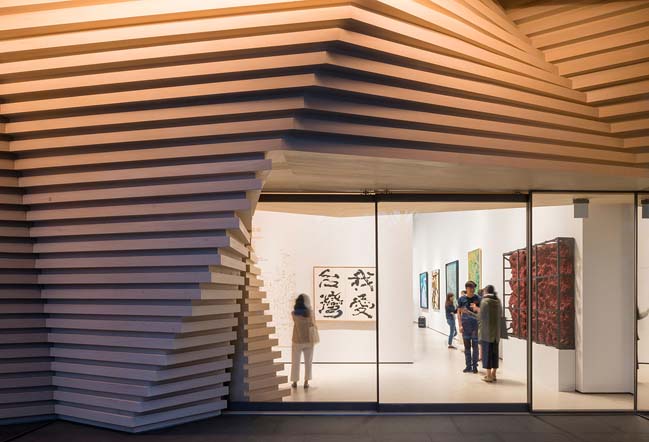
Architect: Kengo Kuma and Associates
Location: Taipei, Taiwan
Year: 2017
Area: 455sqm
Photography: Studio Millspace
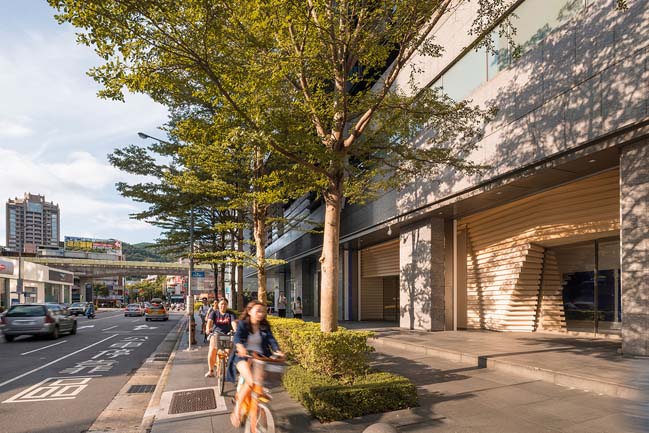
From the architects: The base material is a cypress board with a section size of 105mm. By stacking and gradually shifting the pieces, we were able to produce an organic and humane space in the city, which appears to be independent from the rigid framing of the building.
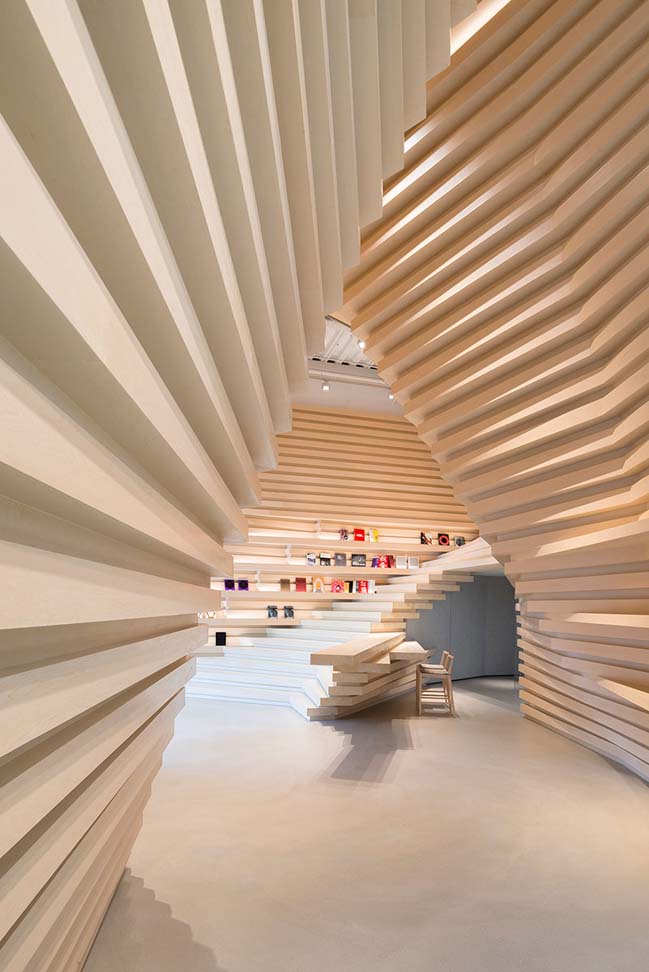
The layering of the cypress pieces continues inside as well, forming a staircase and screen between the counters.
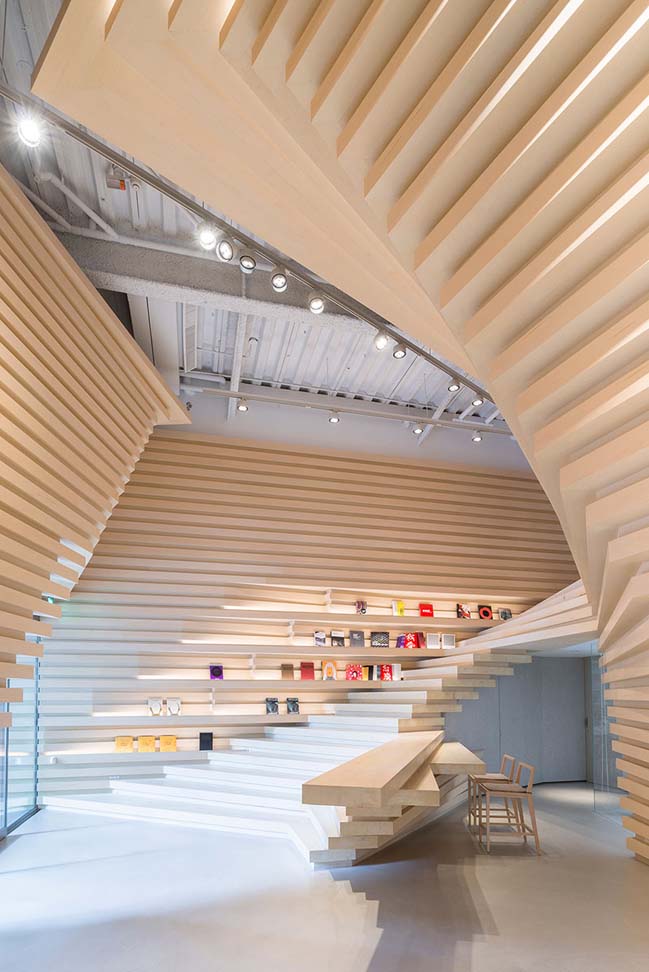
This is an example of generating a complex and multi-faceted room using a single module. With the powerful work of contemporary art exhibited inside including that of GUTAI, the gallery explores a new potential of an art space which can grow out of conventional white cubic buildings.
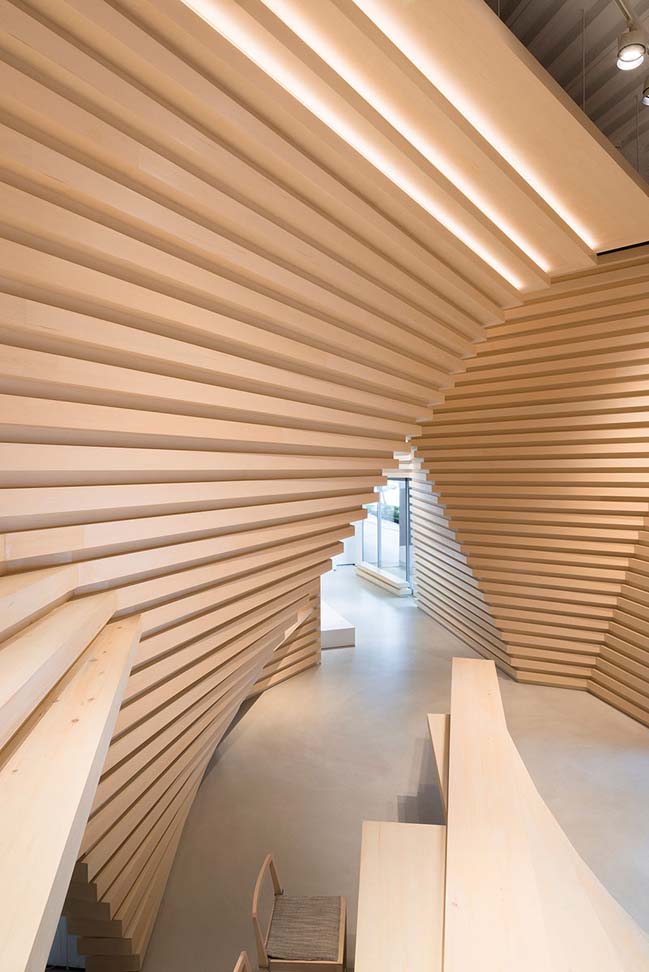
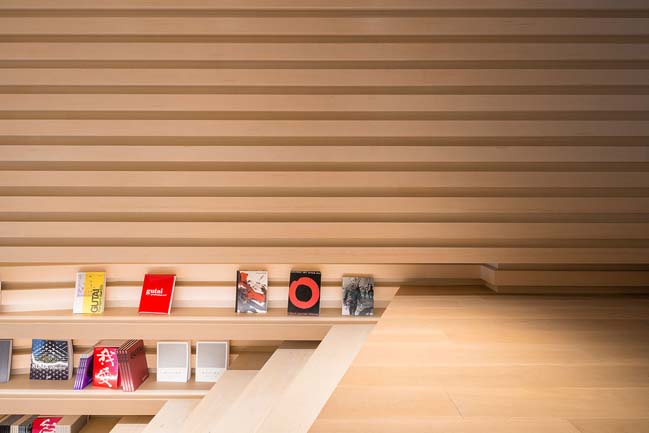
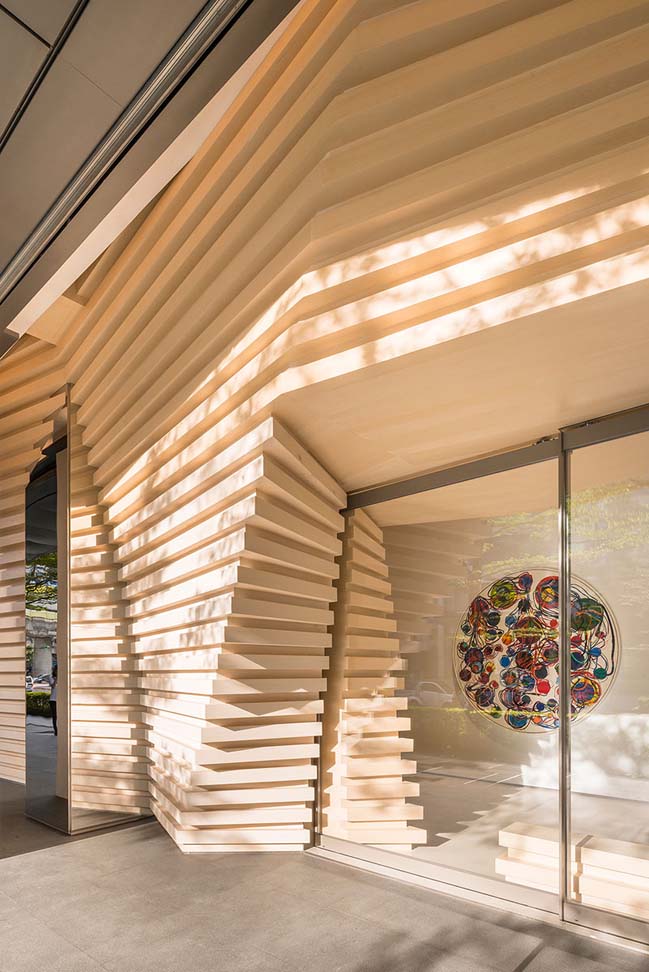
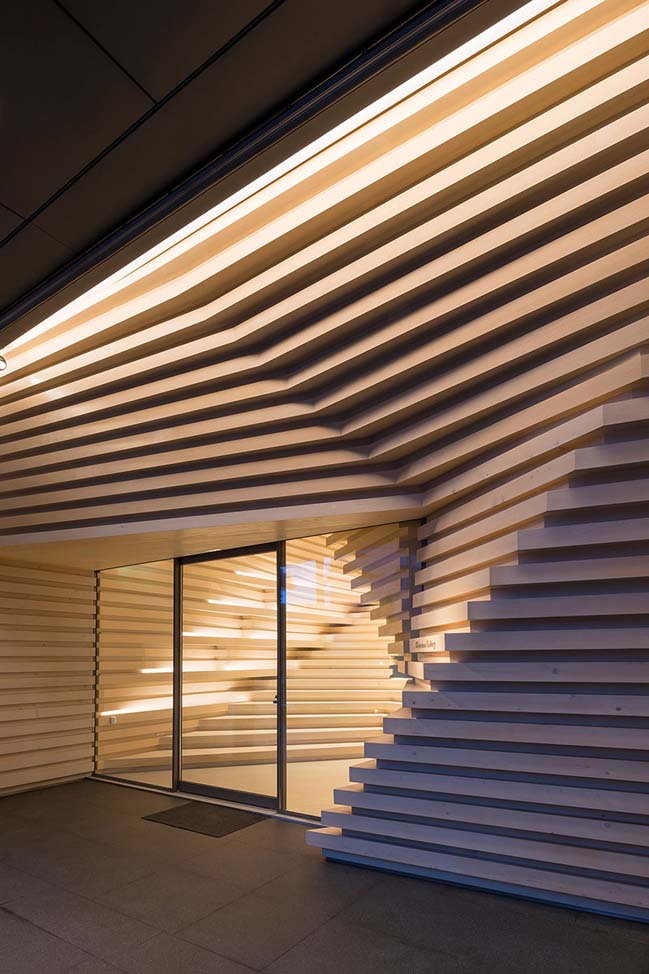
> 168 Sale Gallery by Ayutt and Associates design
> Belgrade City Art Gallery by Metroscapes
Whitestone Gallery Taipei by Kengo Kuma and Associates
10 / 07 / 2017 Kengo Kuma and Associates has completed the Whitestone Gallery Taipei with a wooden façade and interior is inserted into the ground floor
You might also like:
Recommended post: Calvin Klein Voyeur House Singapore by REX
