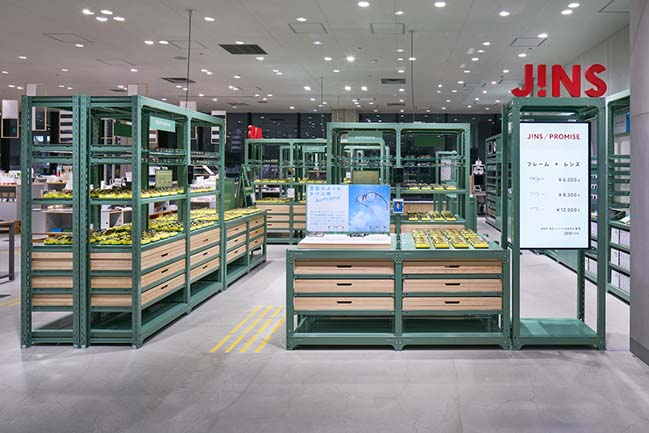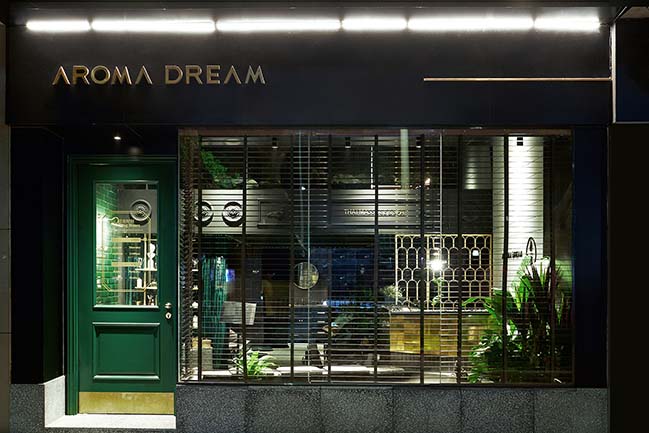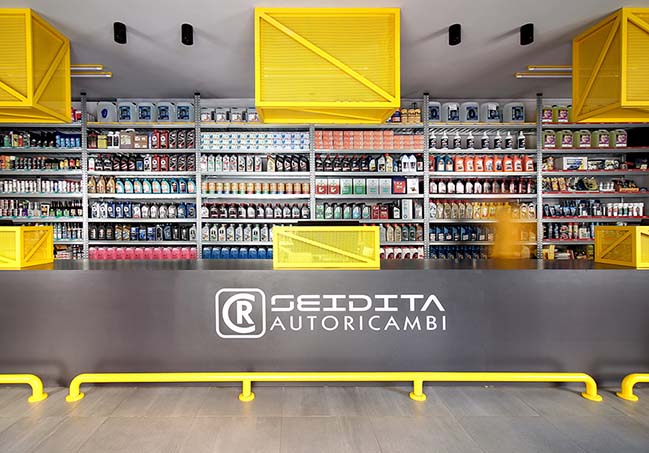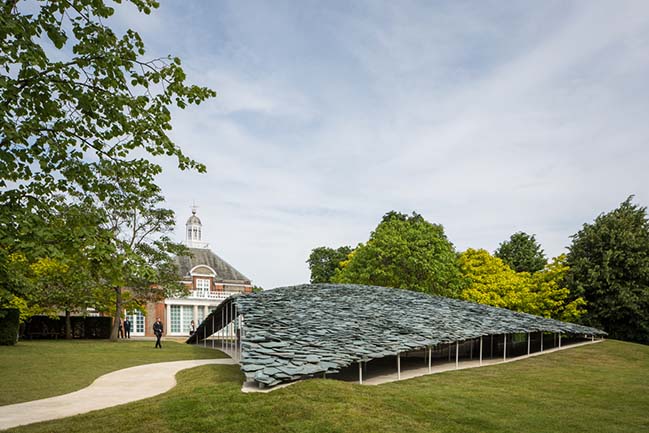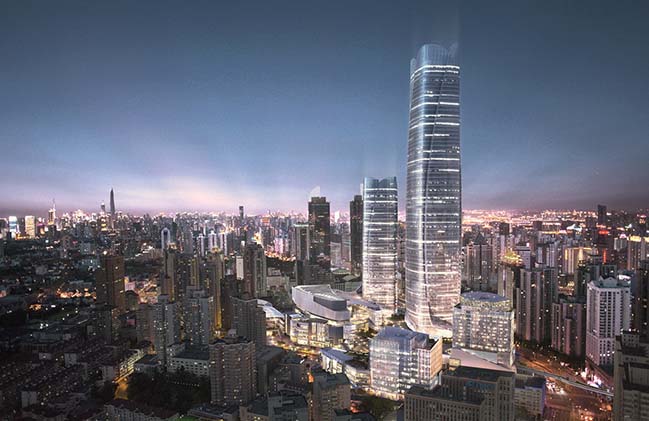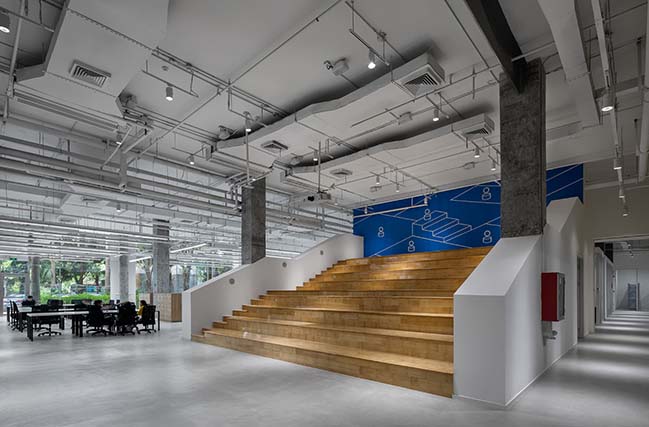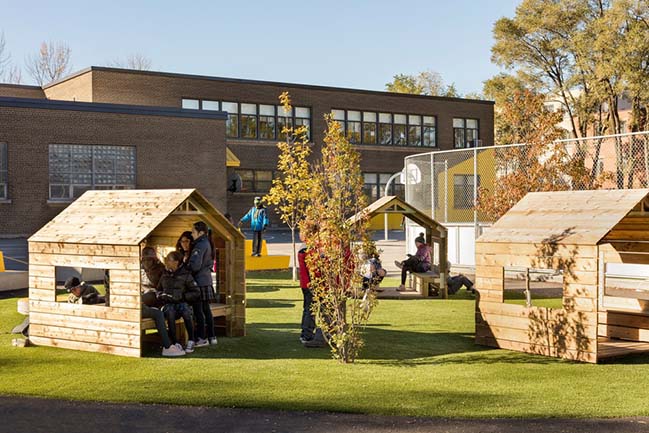07 / 13
2019
The Wooden Parliament is a seven-metre-high open air pavilion, which seeks to propose a space of dialogue and negotiation through which different viewpoints, ideas and relationships are forged.
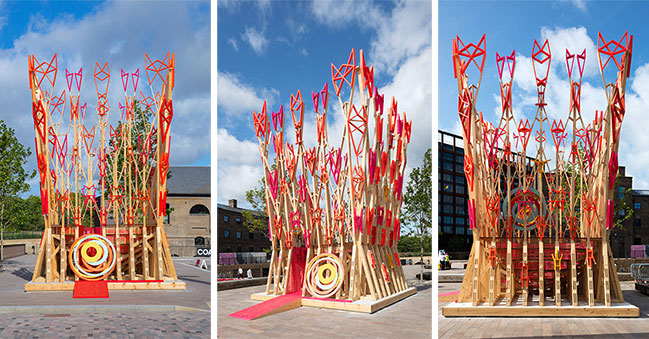
Architect: AMID.cero9
Location: London, UK
Year: 2019
Project Organiser & Management: Museum of Architecture
Engineers: BAC Engineering Consultancy Group
Risk Assessment & Management: Valora Consultores
Sponsor: Finsa UK, Argent LLP
Construction: Gruppo Malasa
Kindly Hosted by: Coal Drops Yard + Argent LLP
Photography: Like Hayes, Museum of Architecture
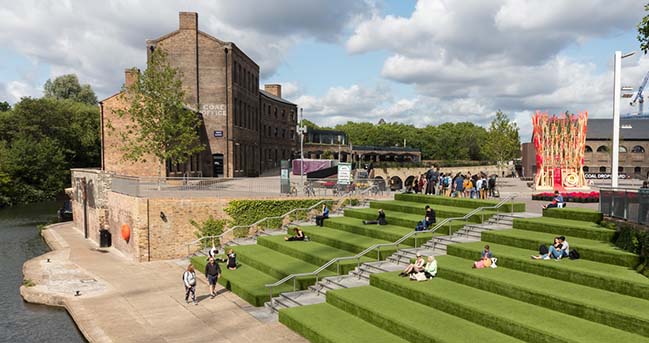
From the architect: Created by Spanish Architects Christina Díaz Moreno and Efrén Ga Grinda of AMID.cero9, the Wooden Parliament is made of horizontally supporting wood structures with a series of blown-up wooden knots that follow the precise geometry of the pavilion. Inside the pavilion, rows of large steps face each other to create platforms that encourage debate, conversation and contemplation.
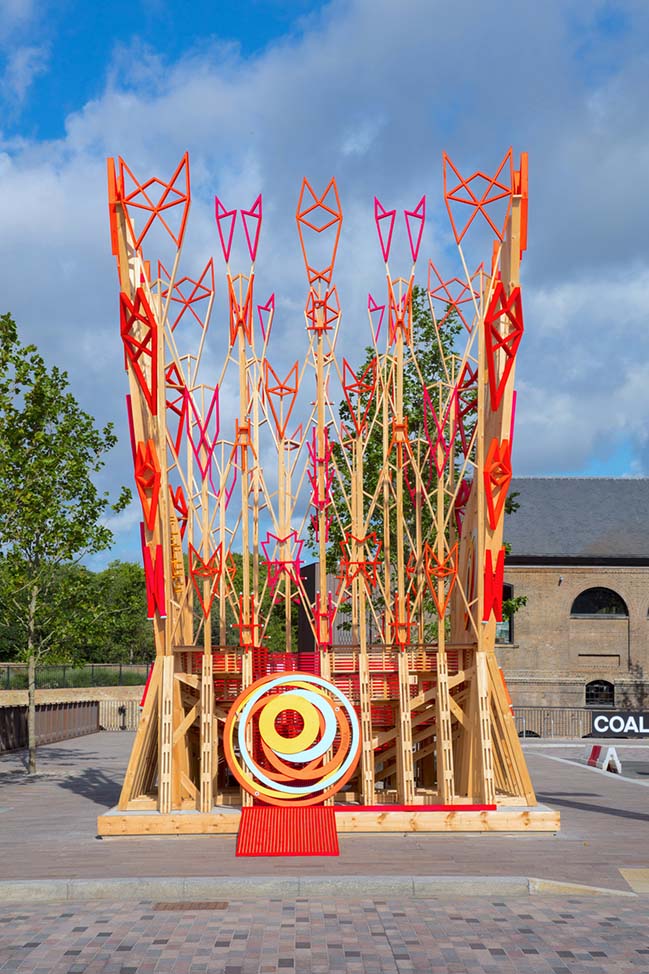
Speaking about the installation, Christina Díaz Moreno and Efrén Ga Grinda, said: “It has been conceived as a displacement of a private interior in a public space: an immersive room wrapped with an ornamented dress.” The architects wanted to show that architecture can serve as a mediator in the process of creation of individual and collective identities, by responding to and challenging the understanding of public space in London today.
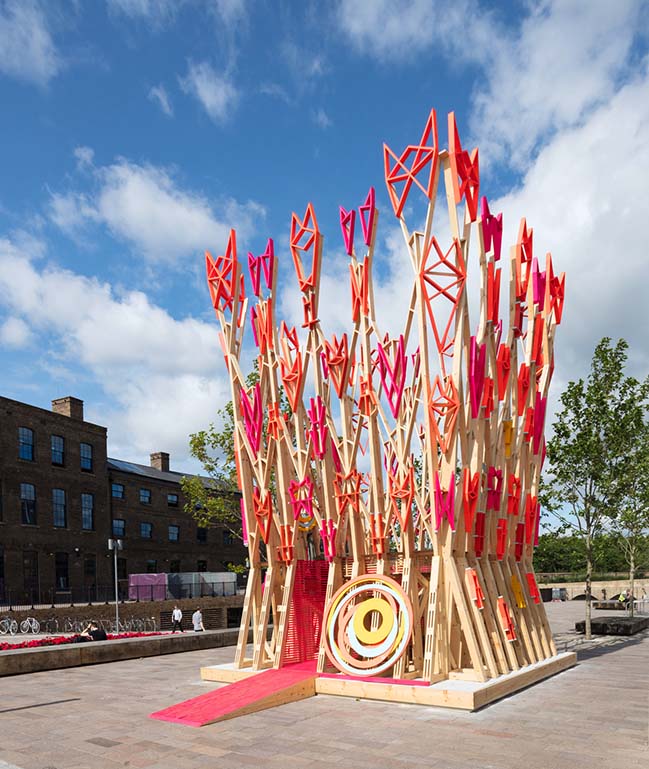
The pavilion was made possible with generous support from Spanish timber company Finsa, and is hosted by Coal Drops Yard and sponsored by Argent LLP. The Museum of Architecture organised a series of free daily drop-in workshops and events inspired by the pavilion, in collaboration with the London Festival of Architecture 2019.
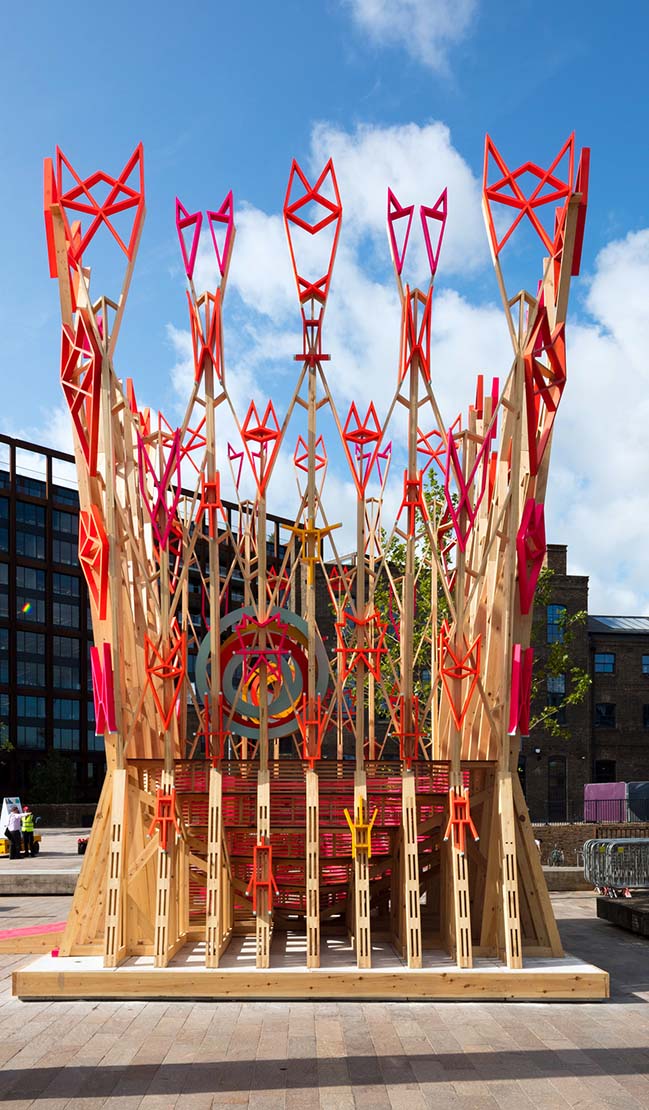
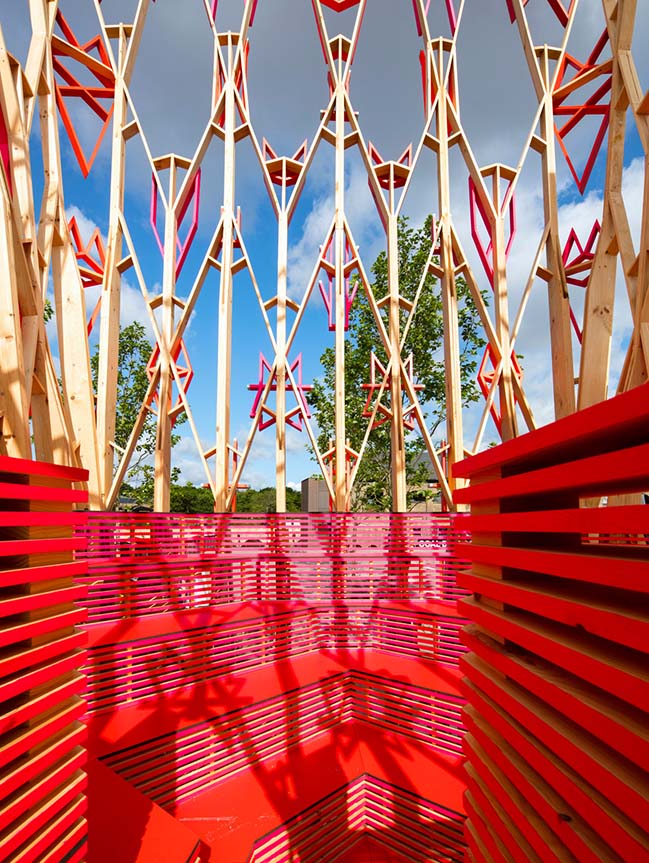
YOU MAY ALSO LIKE: London Wall Place: Building on history by Make Architects
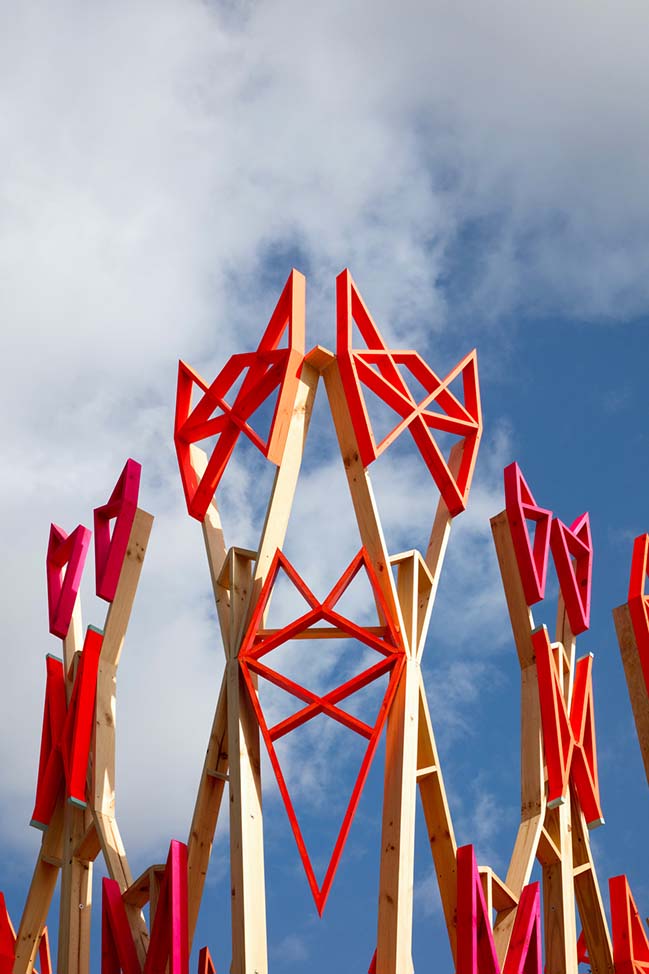

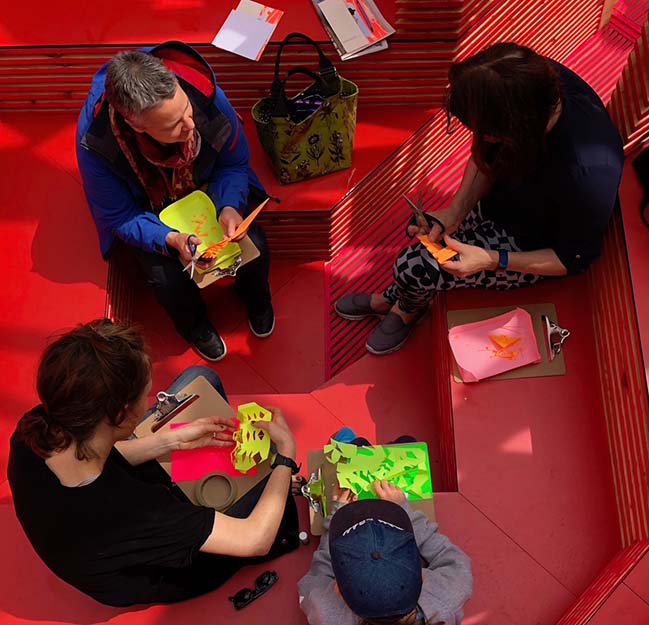
YOU MAY ALSO LIKE: Make Unveils New Monocoque Pavilion for City of London
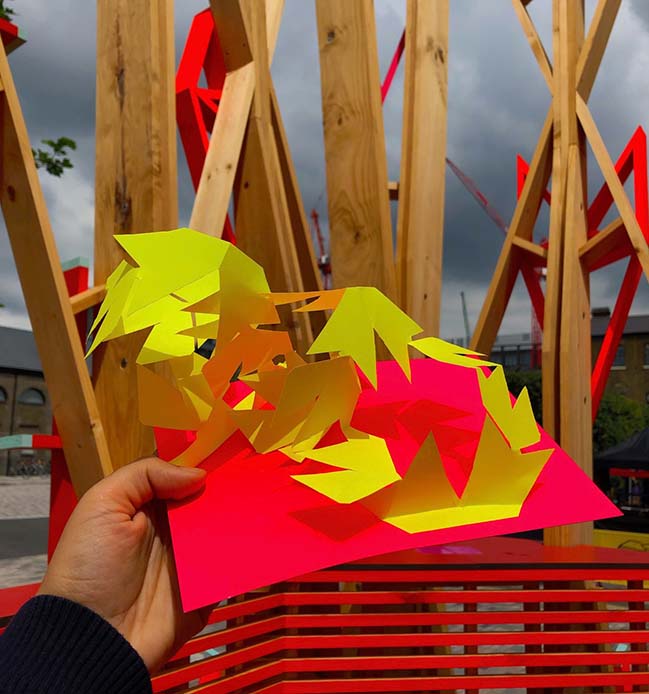
Wooden Parliament by AMID.cero9
07 / 13 / 2019 Wooden Parliament by AMID.cero9 - a pavilion by Finsa, part of London Festival of Architecture 2019
You might also like:
Recommended post: École Sainte-Anne: A new redesigned schoolyard by Taktik design
