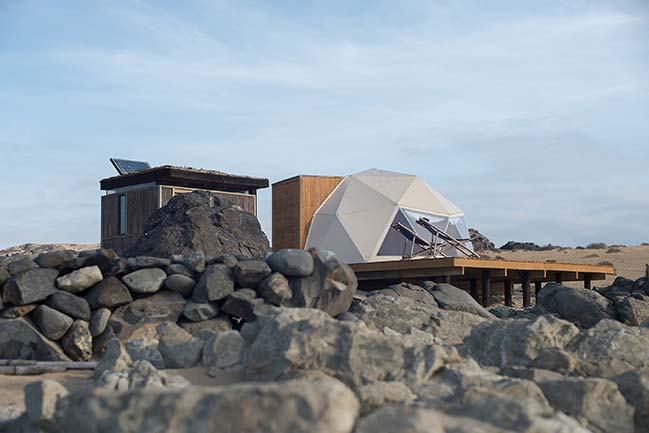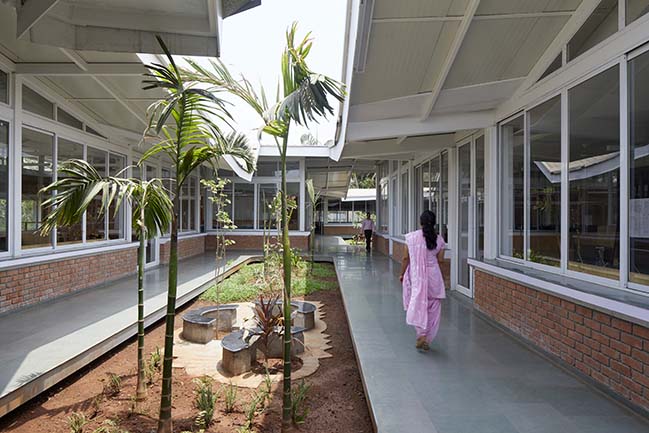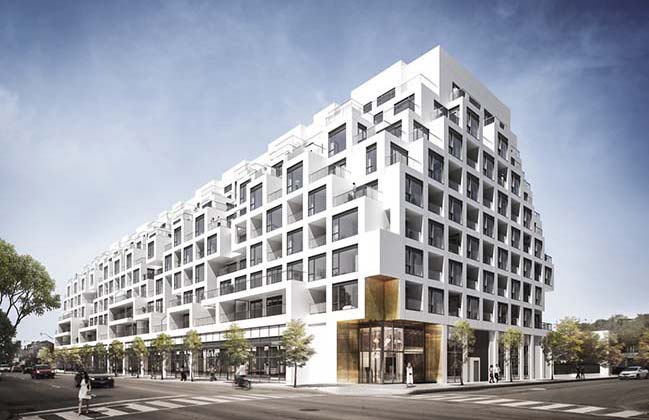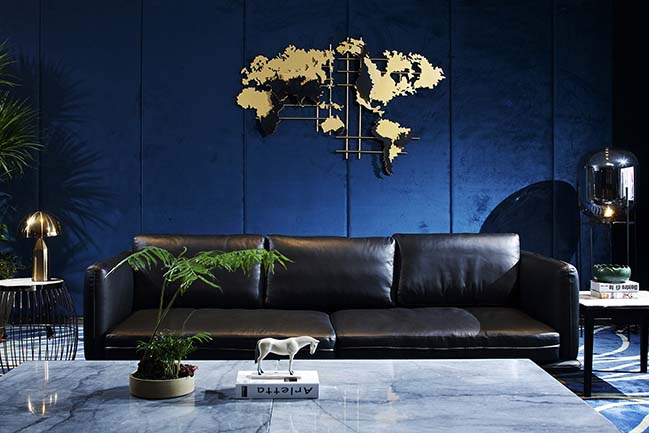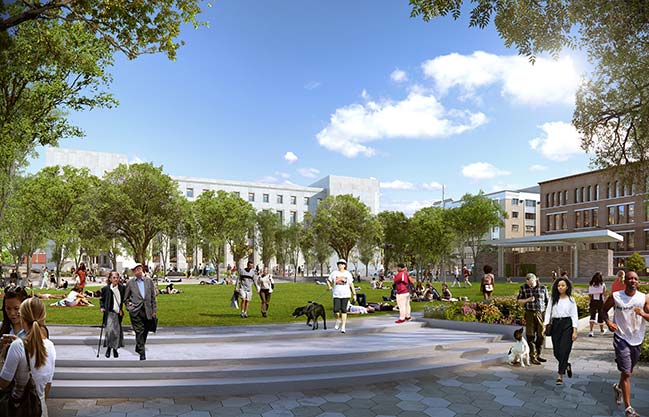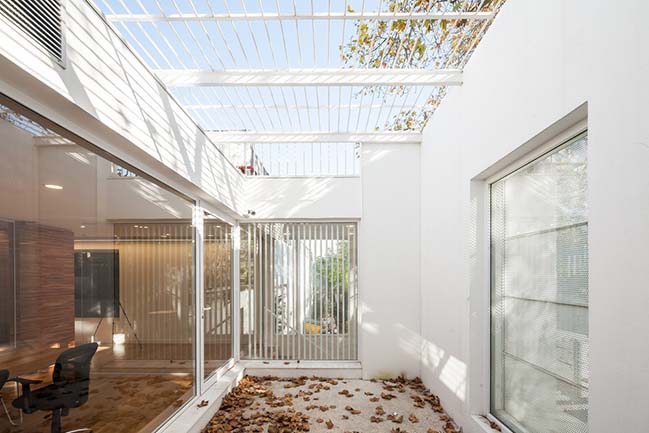08 / 27
2018
Through filtering the scruples in the mind, crossing the boundary of reality and ideal, breaking inertial thinking and precipitating the power of the subconsciousness, AD ARCHITECTURE explored undiscovered "boundaries" in the XZONE Office. With the contrast of square and round elements, the ingenuous utilization of materials, colors and formations, as well as application of abstract concept, the designer created a space full of unknowns.
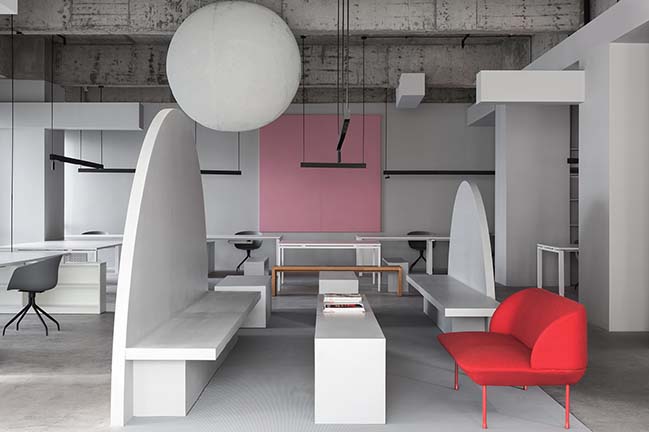
Architect: AD ARCHITECTURE
Location: Shantou City, Guangzhou, China
Year: 2018
Area: 280 m2
Chief designer: Xie Peihe
Design team: AD ARCHITECTURE
Construction team: AD ARCHITECTURE
Photography: Ouyang Yun
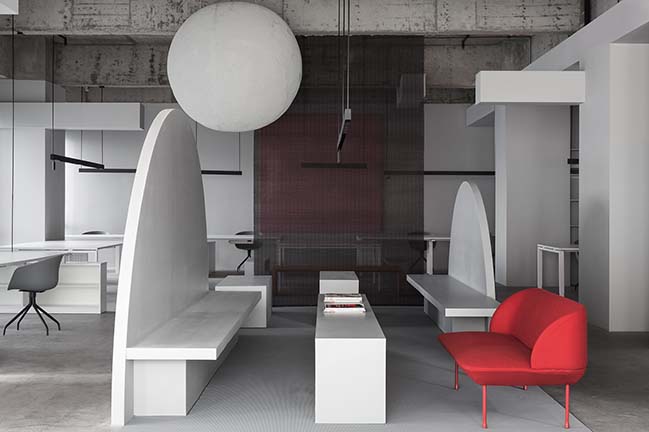
From the architect: With the contrast of square and round elements, the ingenuous utilization of materials, colors and formations, as well as application of abstract concept, the designer created a space full of unknowns.
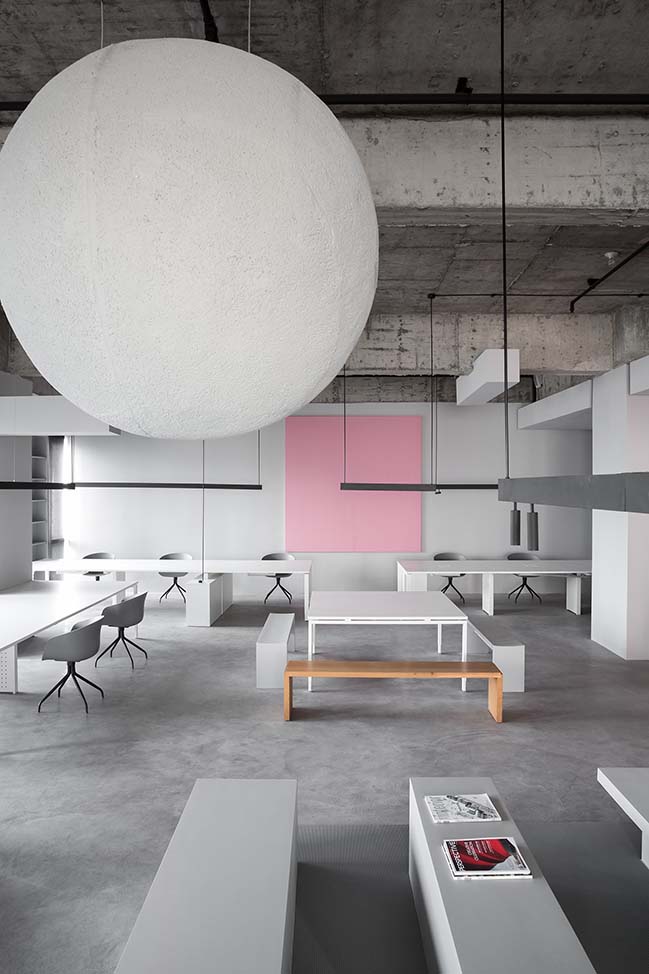
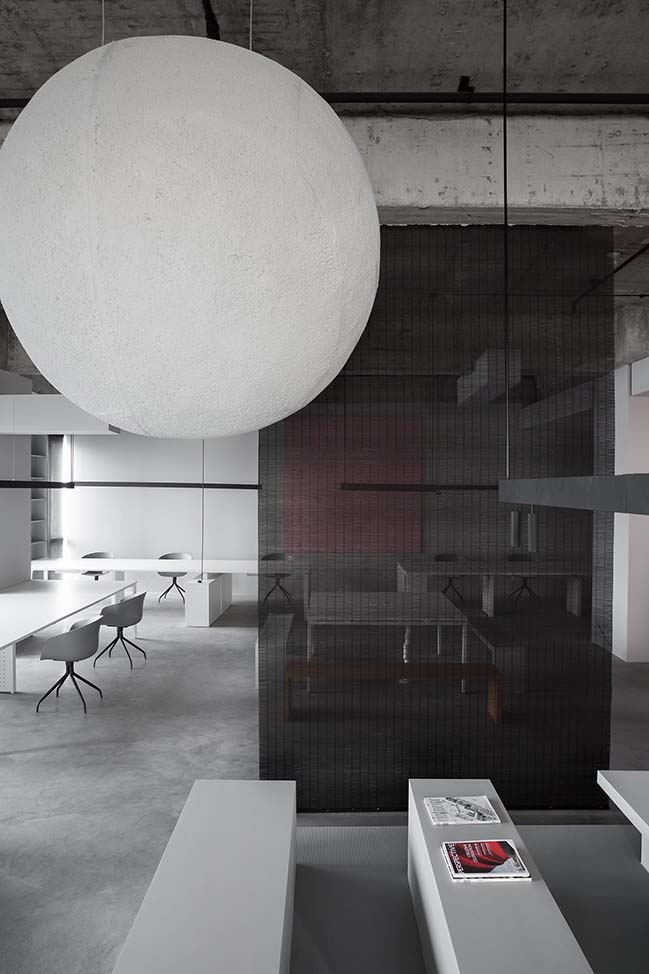
Diversified formations | Harmony in diversity - A square box constitutes the main framework of the workspace. In the conversation area, the designer integrated semi-circle structures and a ball hung from the ceiling into the single spatial block, resulting in intersection of different boundaries. Not restricted to a certain rule, all the elements in the space can form various combinations. When these interesting and diversified elements collide with each other, the originally ordinary space becomes unique.
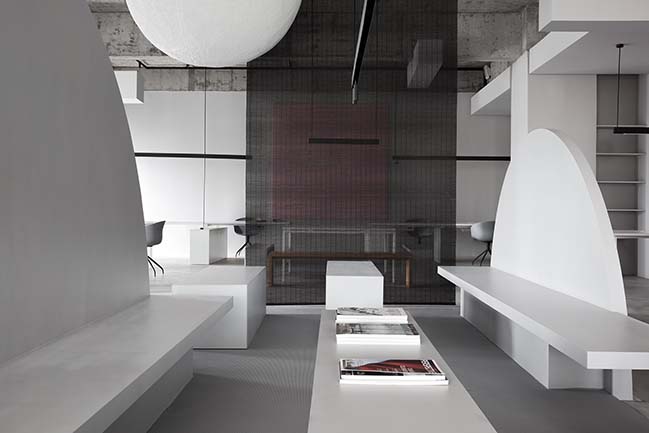
Contrasting textures | Feeling and inspiration - Materials of different textures break the consistency in the space and endow it with various features. The steel structure of the ceiling was retained, which becomes a highlight of the spatial design. The coordinated combination of rough and delicate textures generates contrast in the space, and creates a free atmosphere in it.
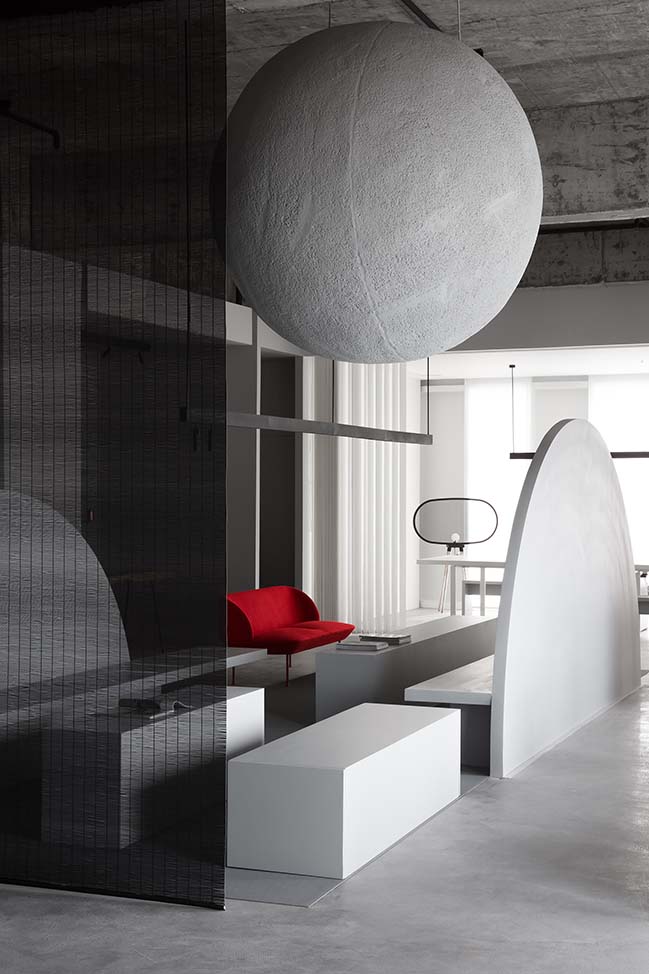
Different colors | Restraint and agitation - The designer adopted a restraint color scheme, with white and light gray as major hues, full of tension. Striking red and pink colors are dotted in the space, injecting vitality into it. In the conference area, the red sofa and pink panel form contrast with the spatial overtone set by white color. Different colors bring collisions of restraint and agitation, and at the same time facilitate emotional and idea exchanges in the space.
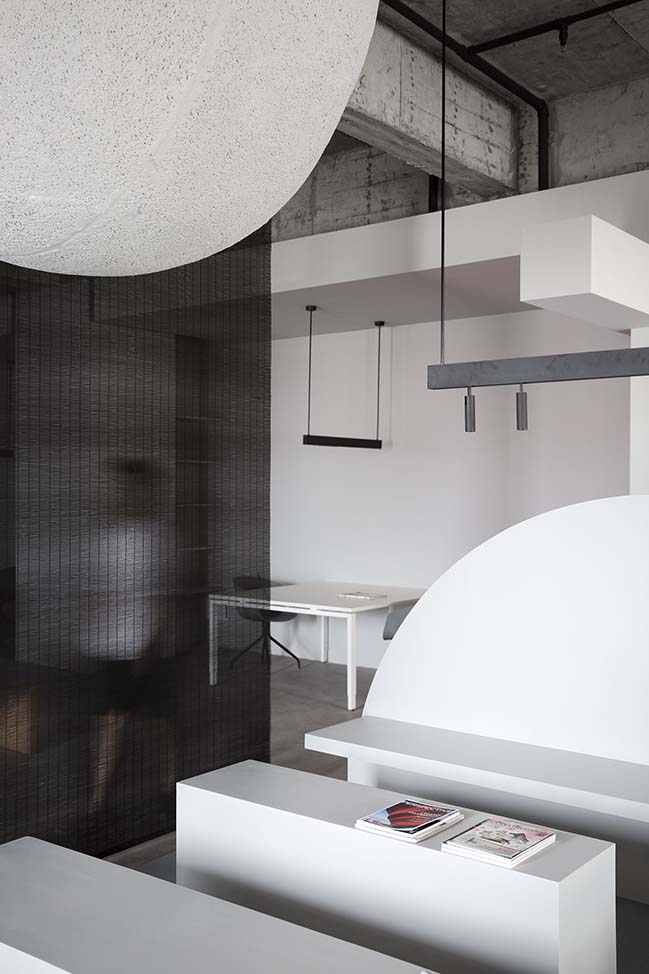
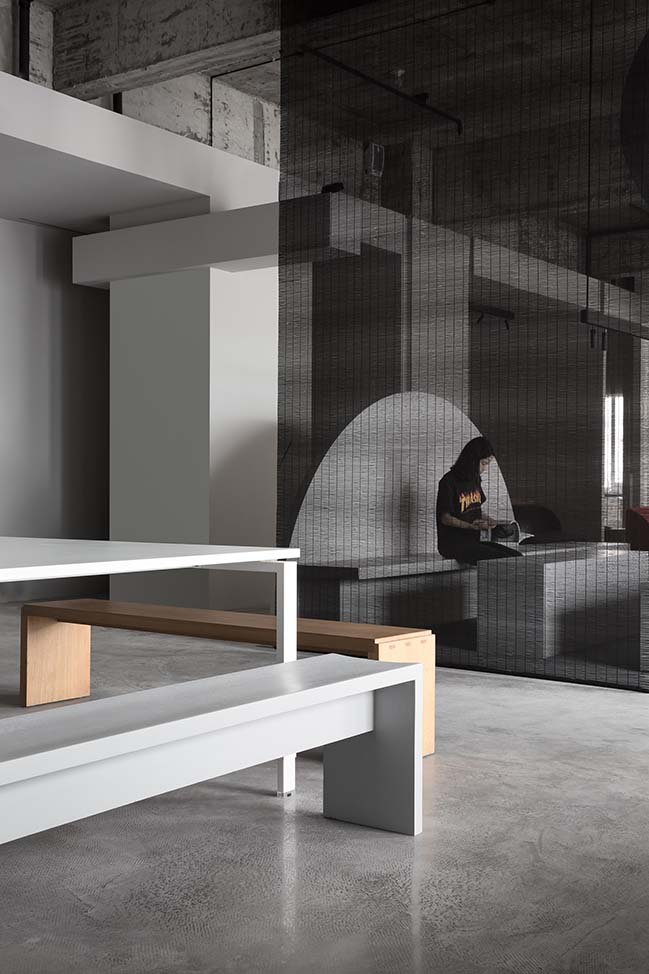
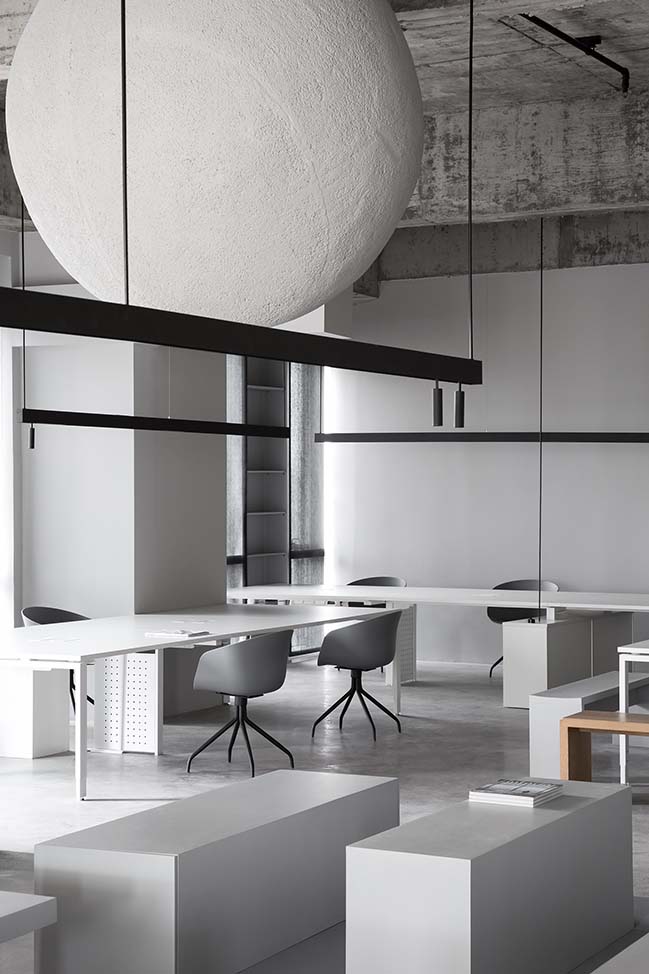
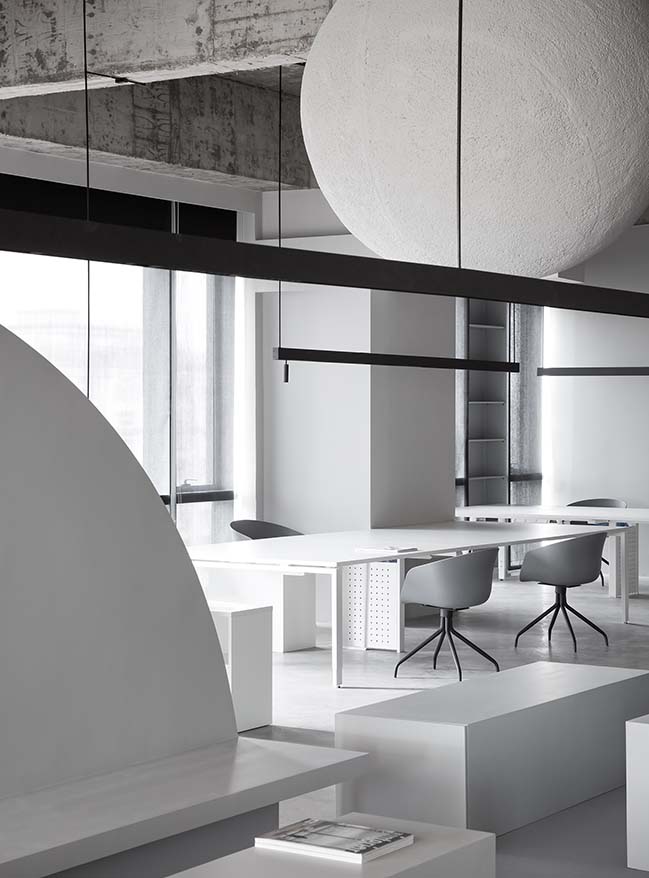
> You may also like: Shenzhen Energy Mansion by Bjarke Ingels Group
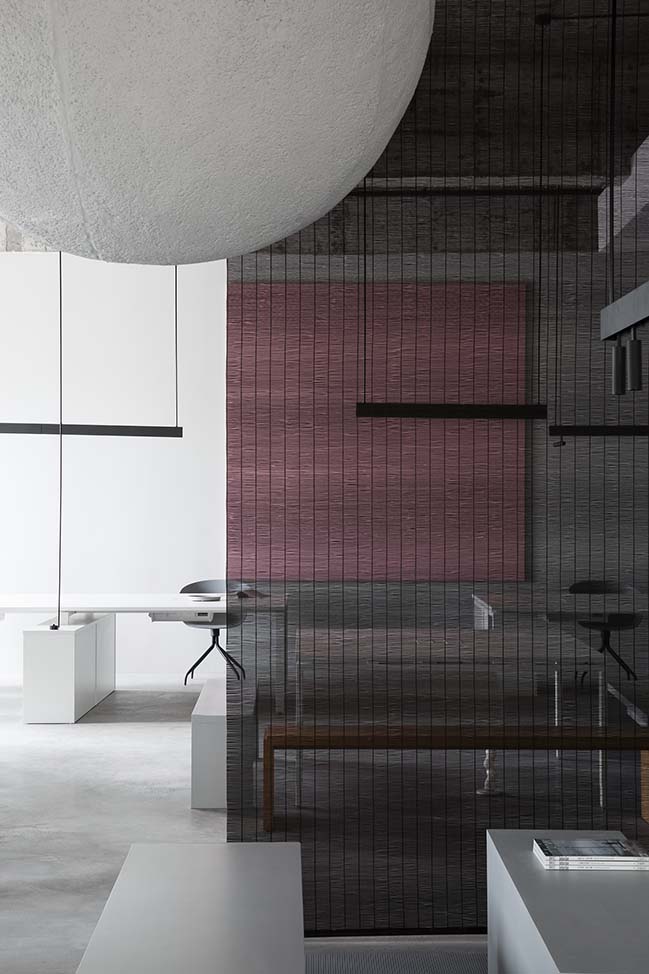
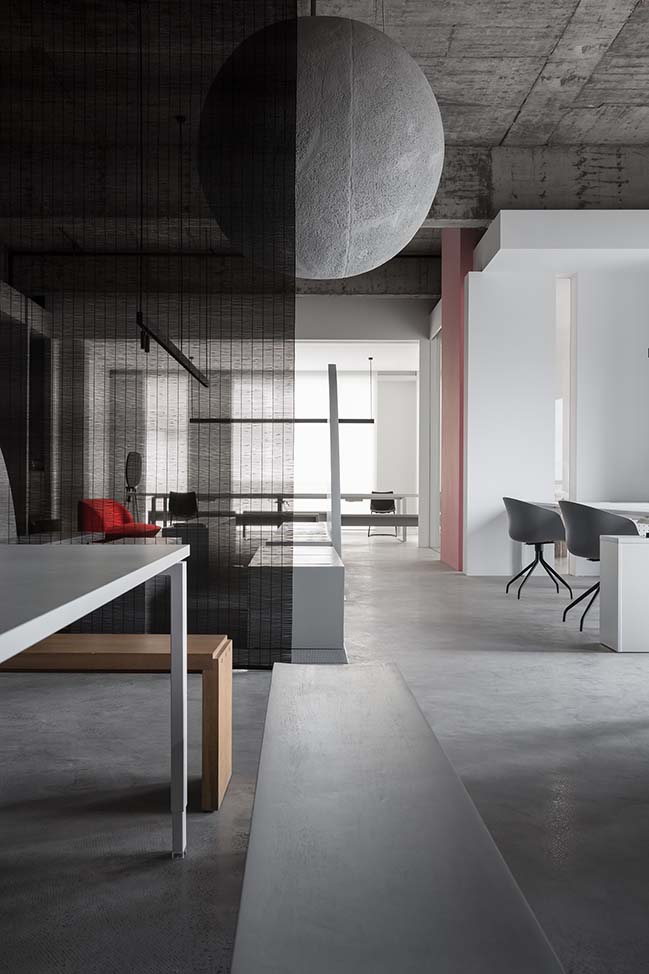
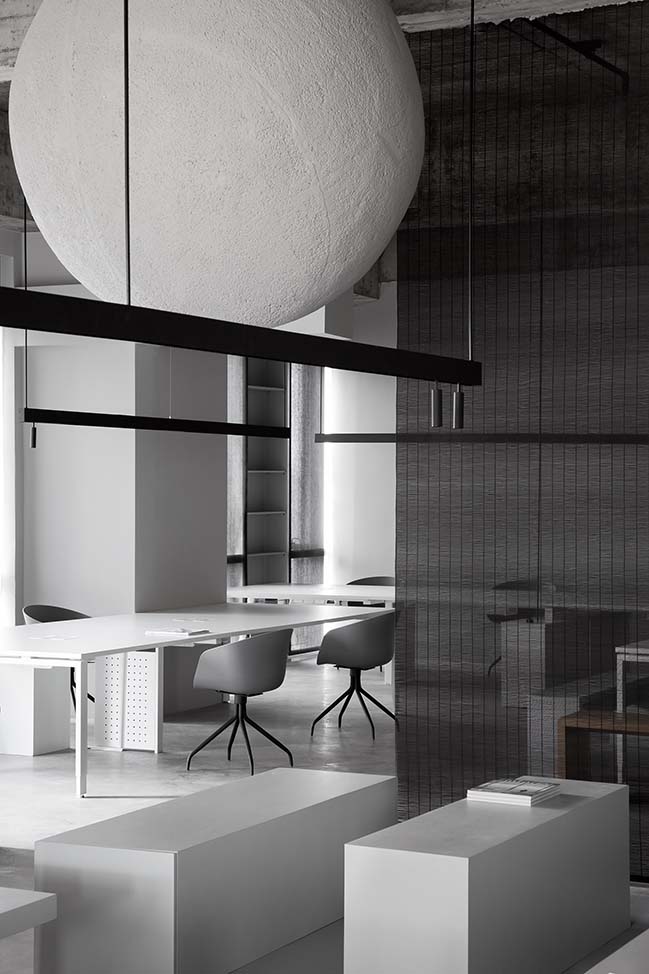
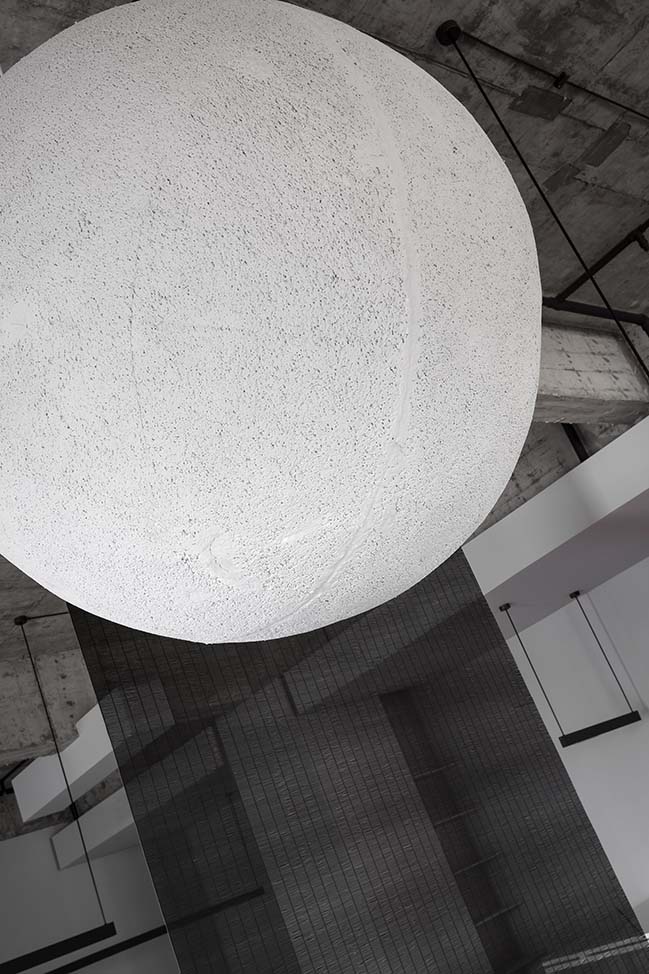
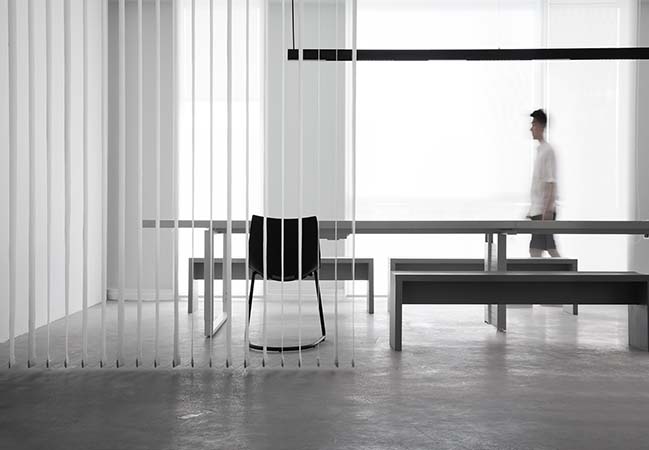
> You may also like: MeePark CBD in Beijing by Latitude Architectural Group
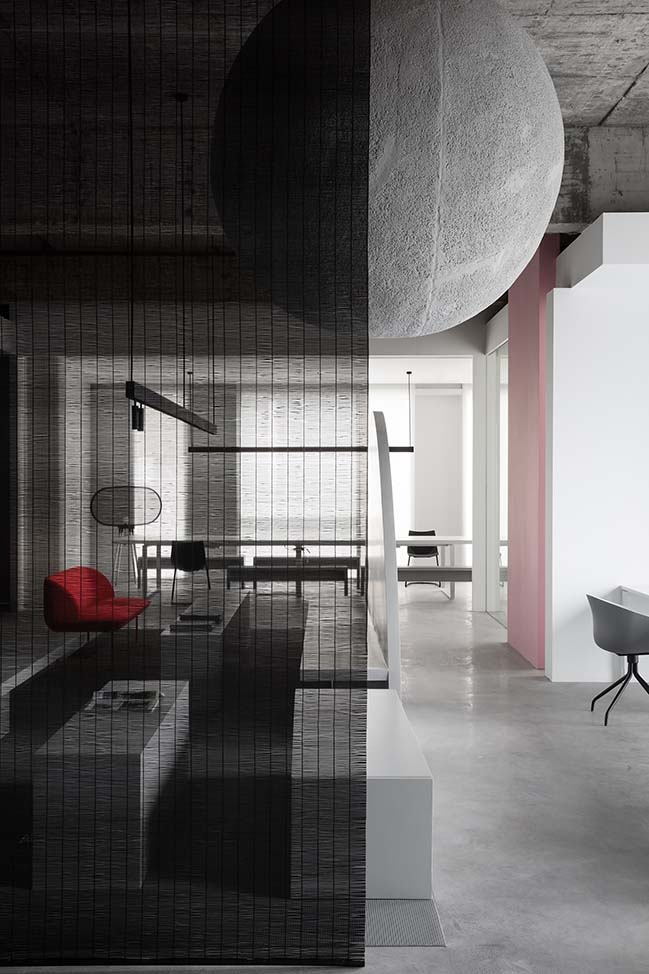
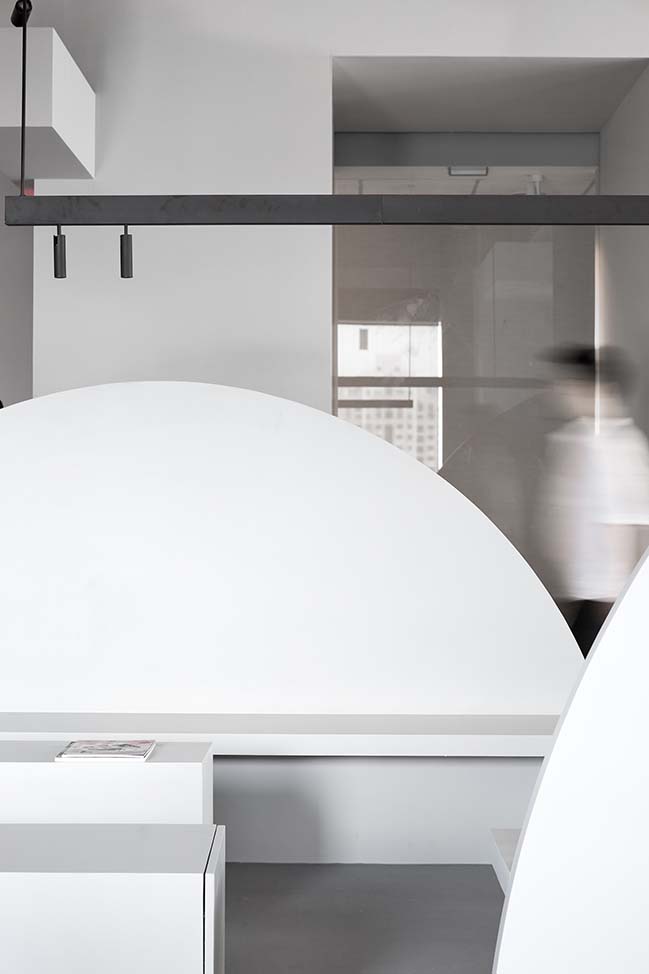
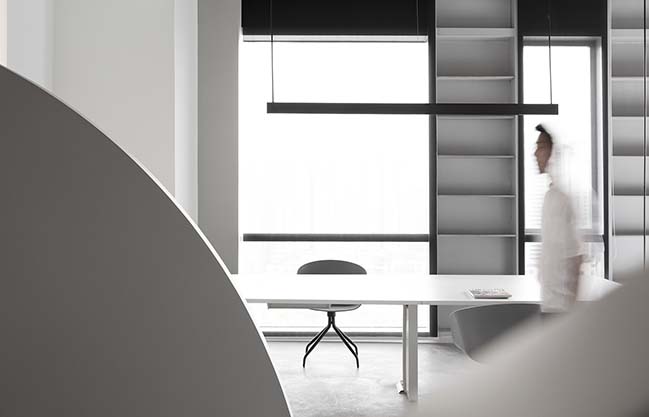
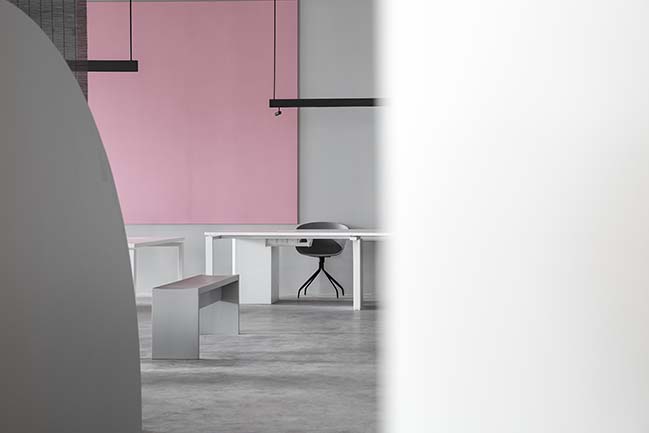
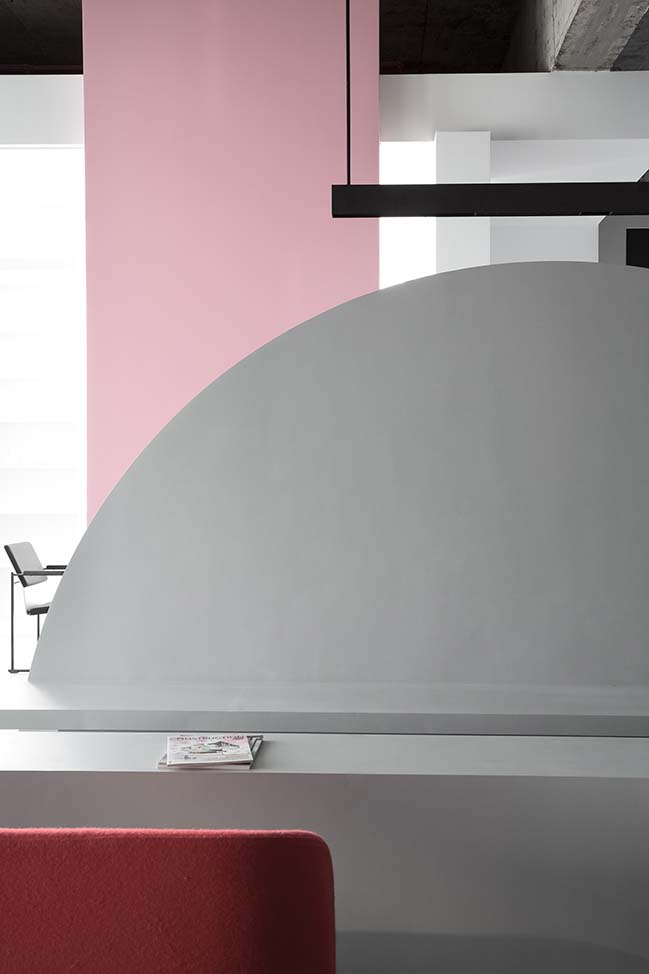
> You may also like: SOM reveals design of Hangzhou Wangchao Center
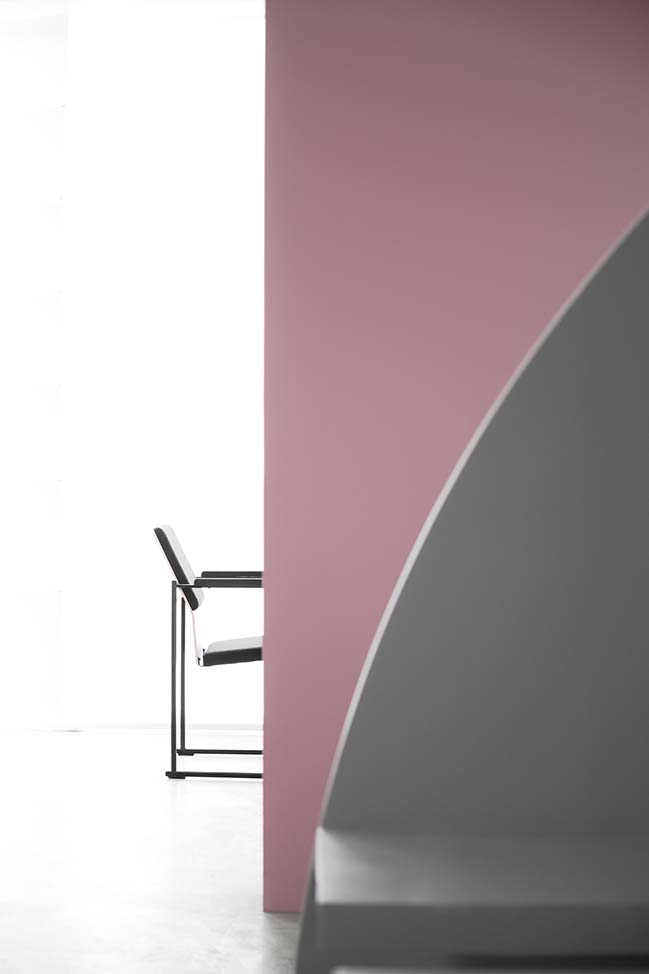
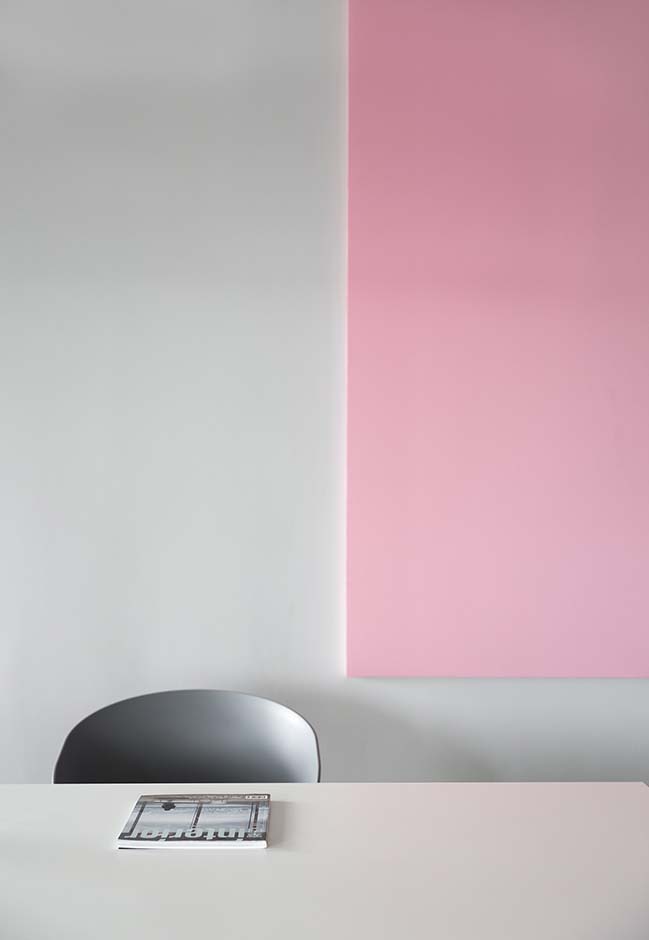
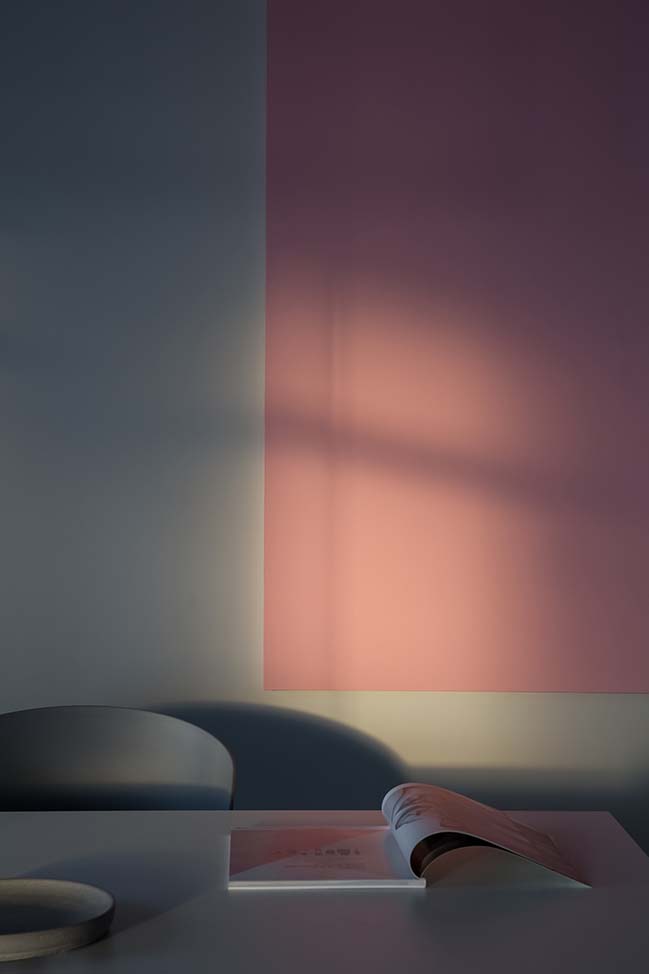
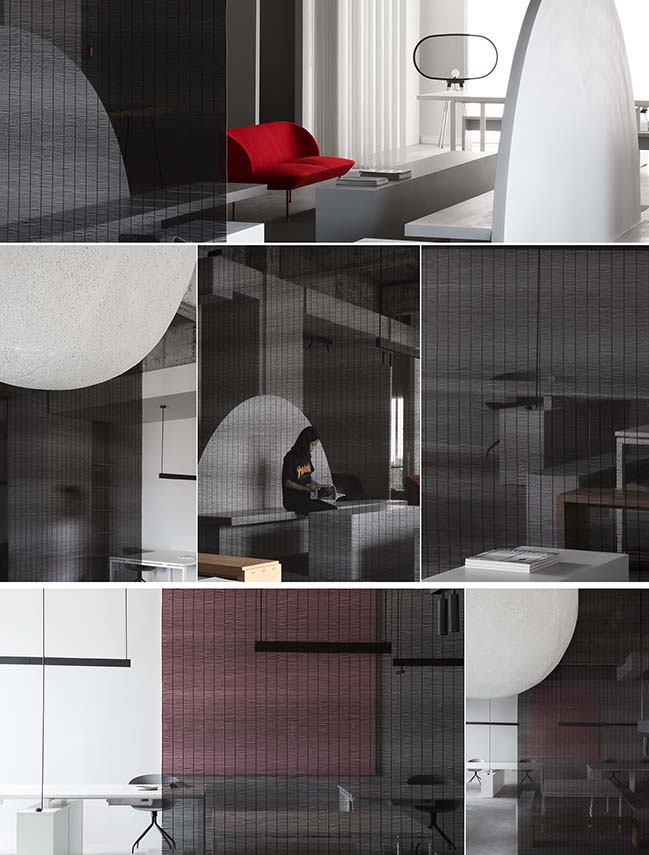
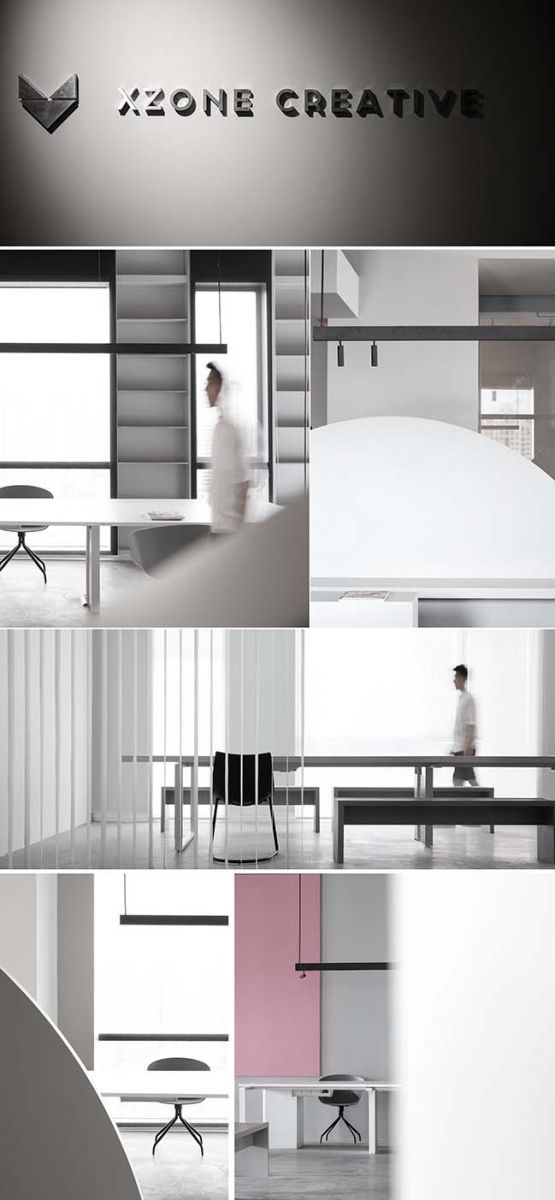
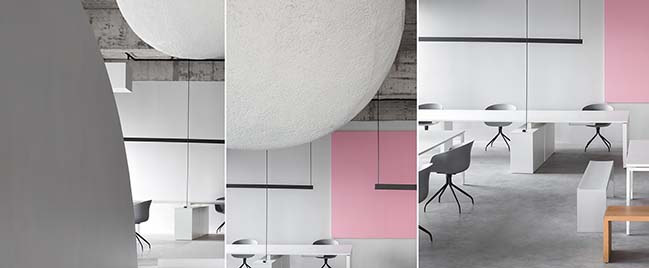
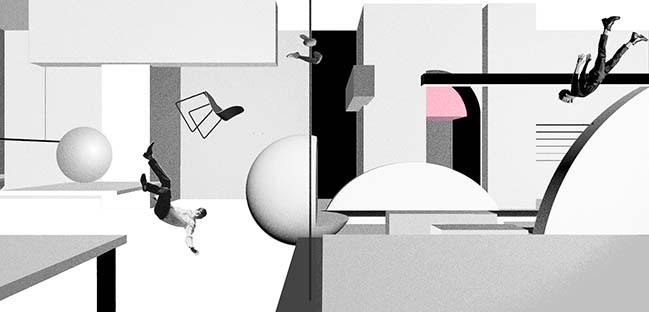
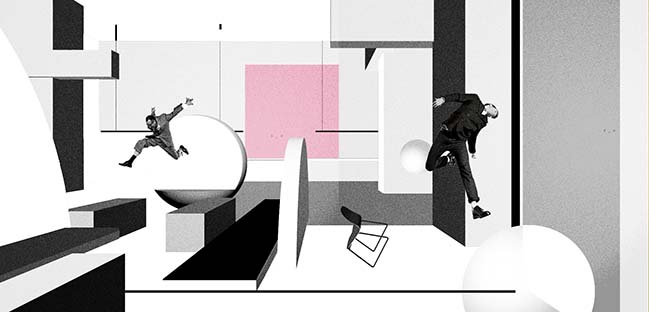
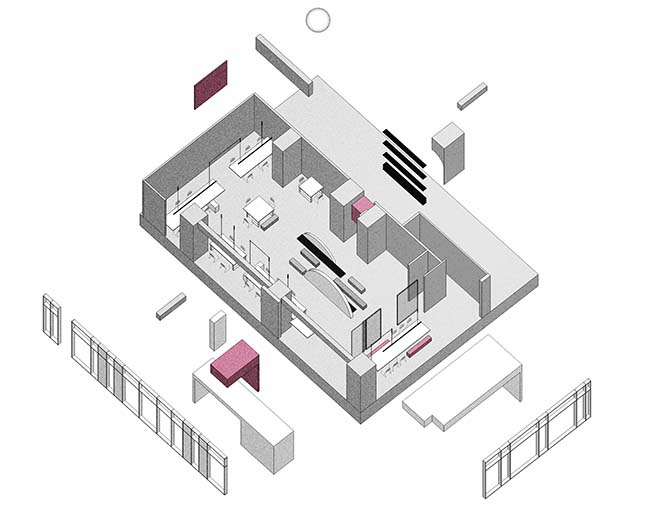
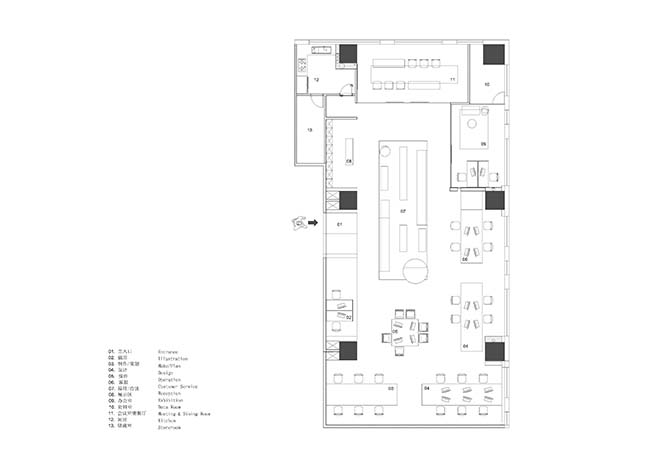
XZONE Office in Shantou by AD ARCHITECTURE
08 / 27 / 2018 Through filtering the scruples in the mind, crossing the boundary of reality and ideal, breaking inertial thinking and precipitating the power of the subconsciousness
You might also like:
Recommended post: Oficinas Prinzi by Cotignola Staricco Tobler
