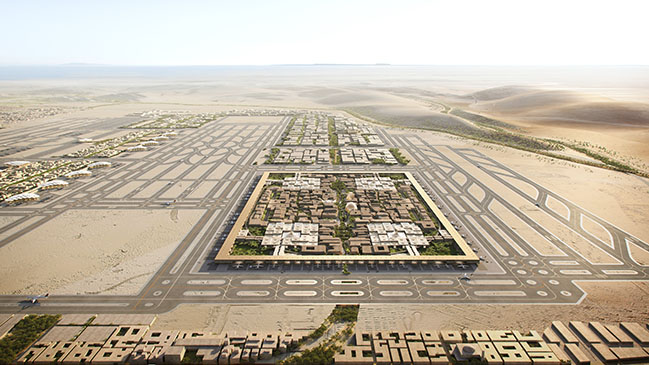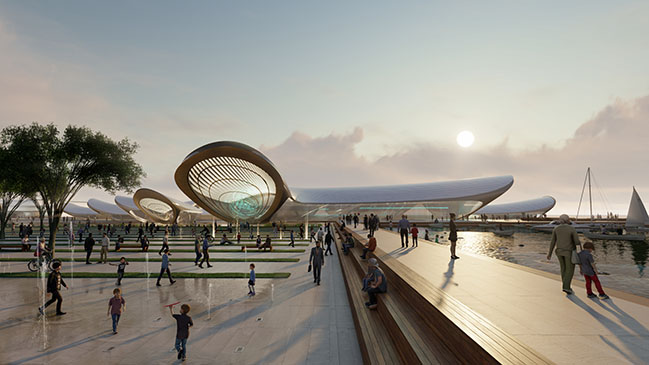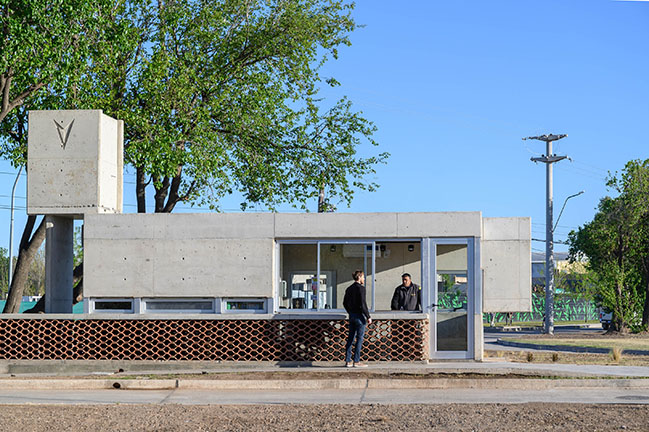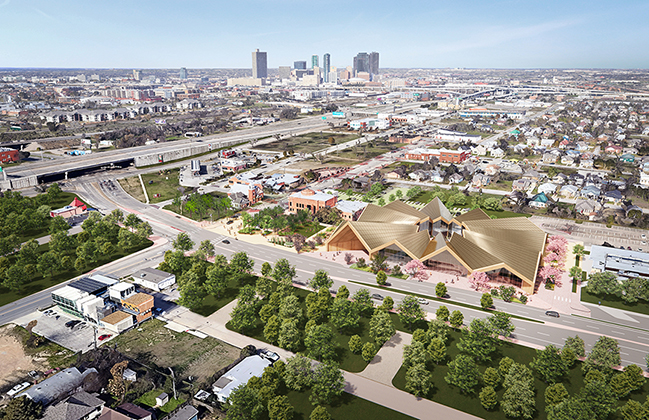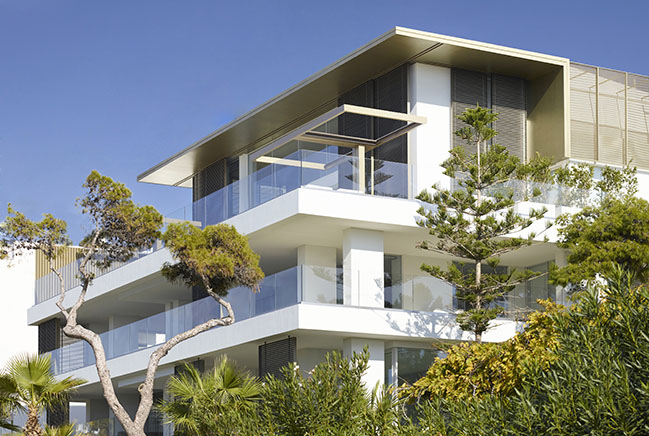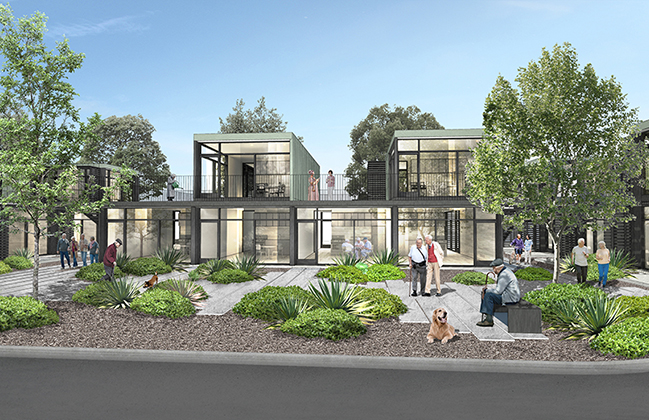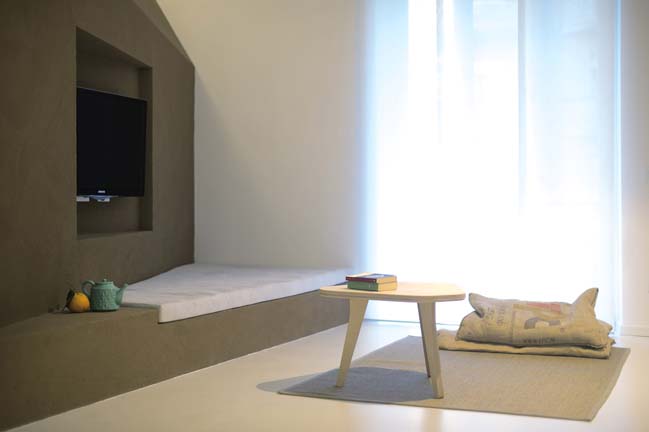12 / 06
2022
Singapore’s Science Centre Board has unveiled the design of the new Science Centre which will provide unique facilities and programmes as a destination for all Singaporeans to access science, technology, engineering and mathematics (STEM) education and experiences...
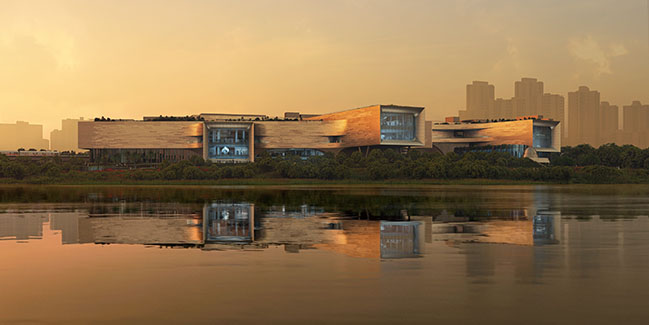
render by Negativ
> Zugló City Centre in Budapest by Zaha Hadid Architects
> Zaha Hadid Architects to design Jinghe New City Culture & Art Centre
From the architect: The new Science Centre will continue the institution's mission since its founding in 1977 to spark curiosity and innovation in generations of young school children and plans to leverage the new location and facilities to expand its outreach enabling Singaporeans of all ages to encounter and appreciate the importance of science and technology in their lives.
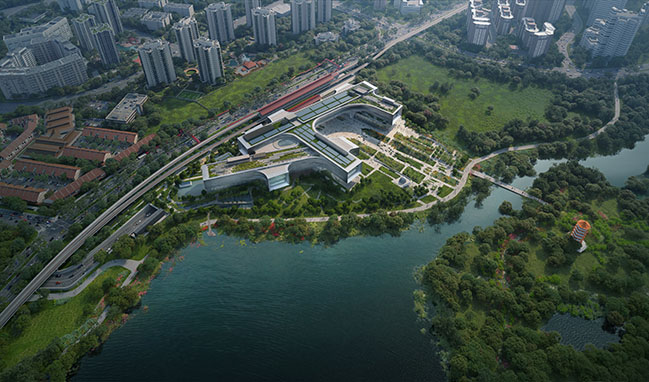
render by Negativ
Informed by the natural landscape of Singapore’s Jurong Lake Gardens, the new Science Centre looks to the future and maximises opportunities for visitors to interact with the surrounding gardens and lake. Designed by Zaha Hadid Architects (ZHA) in collaboration with Architects 61, the centre is composed as five interlocking rectangular volumes housing a variety of exhibition galleries, interactive labs and event spaces in addition to ancillary facilities for visitors, administrative offices, archives and service areas.
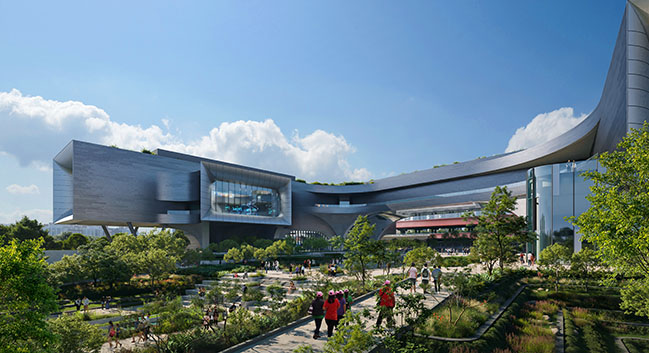
render by Negativ
Incorporating large windows serving as 'monocles' offering strategic views of the lake, each of the new Science Centre’s five volumes is uniquely orientated to enhance the relationships between the centre’s indoor and outdoor spaces. Appearing to float above the surrounding parkland, the design defines a series of courtyards and gardens leading from the adjacent MRT station towards the pagoda within the Chinese Garden. Together with diverse indoor, outdoor and rooftop spaces for learning, the new Science Centre will be an exciting destination to encounter science and nature as well as offering many opportunities for community events.

render by Negativ
The new Science Centre will feature a Children’s Gallery that is more than twice the size of the existing gallery and include its own interactive outdoor waterplay area, discovery trails in the secondary forest as well as a sensory trail on the roof garden. Older students can look forward to entering specialised labs and workshops that encourage hands-on learning of scientific concepts. For instance, the new Eco-Lab will support students in scientific investigations, where they can retrieve and analyse samples taken directly from the Eco-Garden and continue to monitor the data collected from the samples with Internet of Things (IoT) equipment using their personal learning devices in school or at home, extending their learning experiences beyond their visit. Through its programmes and exhibitions, the centre will also educate visitors on sustainability practices such as vertical farming systems.
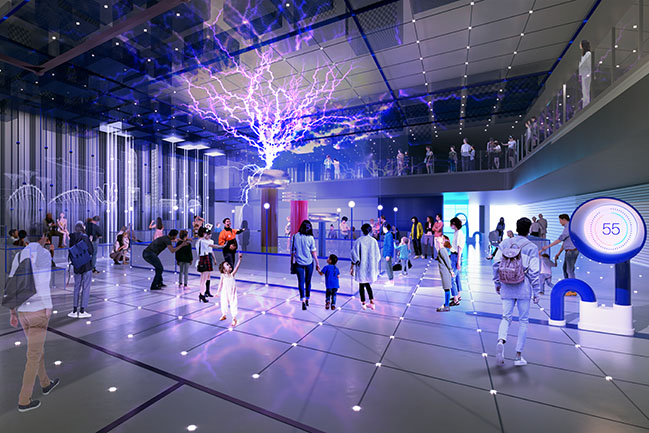
render courtesy of SCB
The new Science Centre will feature a new Observatory for budding astronomers to learn about the universe, as well as a Digital Fabrication Lab with incubator programmes to nurture entrepreneurial aspirations and a Makerspace for young inventors to bring their imagination to life. A new outdoor Activity Plaza will be a focal point of the centre and offer STEM programmes and community activities.
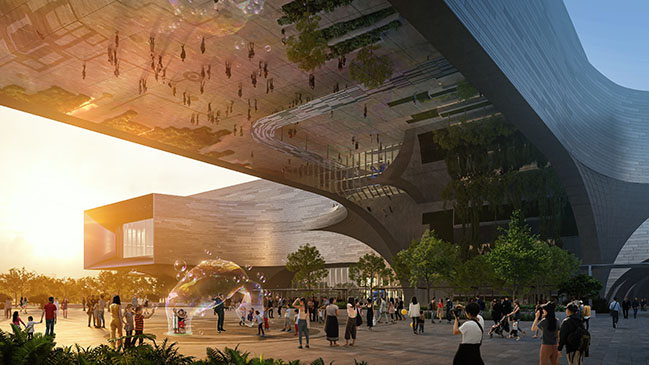
render by Negativ
In line with the Singapore Green Plan 2030, the new Science Centre incorporates sustainable design principles and energy performance strategies to reduce net carbon emissions. Working with Atelier Ten, ZHA and Architects 61 have designed the centre with a target to attain the BCA Green Mark Platinum Super Low Energy certification with outdoor zones shaded from the sun yet exposed to the prevailing winds. Natural ventilation and controlled daylight will reduce energy usage while enhancing visitors’ experience and wellbeing. Photovoltaics and insulating roof gardens will contribute towards renewable energy goals. High efficiency space conditioning with an intelligent building management system will aim to reduce energy consumption by over 40% while holistic water management and landscaping are planned to conserve and restore native plant communities.
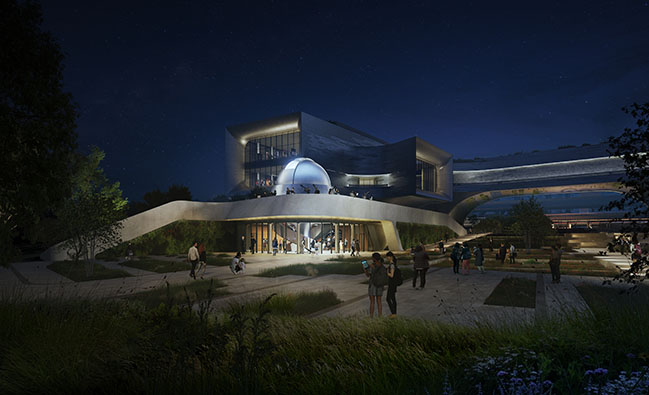
render by Negativ
Located next to Chinese Garden MRT station, the new Science Centre is targeted to open its doors around 2027, which also marks the 50th anniversary of the institution. Associate Professor Lim Tit Meng, Chief Executive of Science Centre Board, said, “Our ambition for the new Science Centre is to be a truly rewarding destination for all ages and abilities. The universal design principles of the new building will facilitate equal opportunities for all visitors, regardless of demographic or learning abilities. We have also been experimenting with new programmes and exhibition formats at the current site, taking note of the best practices we can apply to provide enhanced experiences to our audiences. Top of the list is to seek community partnerships to ensure we co-create a place that individuals will not only want to visit, but also leave feeling more curious about science.”
Ms Tan Yen Yen, Chairman of Science Centre Board, said, “We have great confidence in the new Science Centre’s potential to drive growth in STEM education and exploration across the region, as STEM industries play a key role in shaping our post-pandemic future. I’d like to express my appreciation to the Ministry of Education and all our partners for their belief in the Centre’s ability to inspire generations, and their unwavering support in helping to deepen the impact of our work.”
Architect: Zaha Hadid Architects
Location: Singapore
Design: Patrik Schumacher
ZHA Project Directors: Michele Pasca Di Magliano, Maurizio Meossi
ZHA Project Associate: Cristina Capanna
ZHA Project Team (Design Development Stage): Benedetta Cavaliere, Damir Alispahic, Didem Sahin, Flavia Santos, Gabriele De Giovanni, Gizem Mutharoğlu, Juan Pablo Londono, Lara Zakhem, Lorena Espaillat Bencosme, Luciana Maia Teodozio, Mauro Sabiu, Sara Criscenti, Shi Qi Tu, Valeria Perco
ZHA Project Team (Concept and Schematic Design Stages): Jakub Klaska, Cristina Capanna, Bogdan Zaha, Millicent Anderson, Sara Criscenti, Chantal Matar, Arian Hakimi, Stefano Iacopini, Serra Pakalin, Stefano Paiocchi, Martina Rosati, Harry Spraiter, Maria Touloupou, Sven Torres, Shi Qi Tu, Alessandro Cascone, Zsuzsanna Barát
ZHA Competition Project Directors: Michele Pasca Di Magliano, Maurizio Meossi
ZHA Competition Associate: Jakub Klaska
ZHA Competition Project Architects: Cristina Capanna, Mario Mattia
ZHA Competition Project Lead Designer: Bogdan Zaha
ZHA Competition Team: Saman Dadgostar, Arya Safavi, Sven Torres, Michela Falcone, Natasha Marks, Serra Pakalin, Billy Webb, Michael On, Neil Rigden, Alex Turner, Damiano Rizzini, Christina Christodoulidou
Consultants
Lead Architect: Architects 61 Pte
Local Architect: Architects 61 Pte
Structural Engineering: WEB Structures
Quantity Surveyor: Rider Levett Bucknall LLP
Cost Consultants: Rider Levett Bucknall LLP
Environmental Consultant: Atelier Ten
Façade Engineering: Koltay Facades
MEP: Beca Carter Holling & Wilke Pte Ltd
Transport Consultant: Vertix Asia-Pacific Pte Ltd
Landscape Consultant: Grant Associates Singapore Pte Ltd
Lighting Design: Nipek Pte Ltd
Acoustic Consultant: Shen Milsom & Wilke
Design for Safety Consultant: PH Consulting Pte Ltd
Security and Blast: Beth-El (Asia Pacific) Pte Ltd
Signage & Way Finding Consultant: Radical Design Partnership Pte Ltd
Zaha Hadid Architects unveiled design for new Science Centre in Singapore
12 / 06 / 2022 Singapore's Science Centre Board has unveiled the design of the new Science Centre which will provide unique facilities and programmes as a destination for all Singaporeans to access science, technology, engineering and mathematics (STEM) education and experiences...
You might also like:
Recommended post: Minimalist apartment design by R3Architetti
