02 / 21
2019
In the exclusive whereabouts of Nalón river mouth, the flat’s location was back-in-the-times house of marine village San Esteban de Pravia’s harbour workers, a well-known context within Asturias region. This beautiful spot was recently declared heritage site of historical and industrial interest.
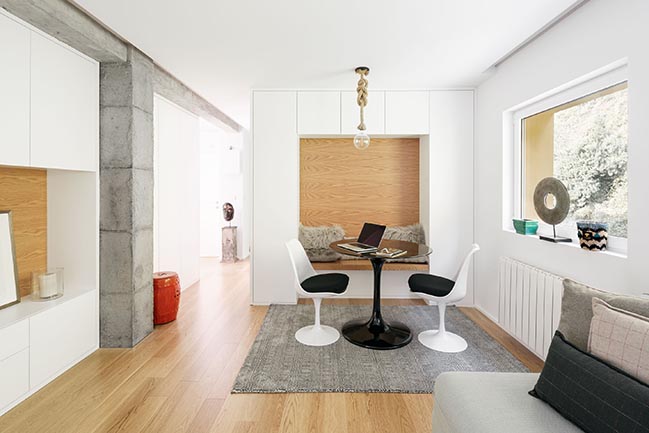
Architect: David Olmos Arquitectos
Location: San Esteban de Pravia, Muros del Nalón, Spain
Year: 2018
Area: 54 sq.m.
Colaboradora: Laura Iglesias Luzán
Furniture: Soldecor Interiorismo
Photography: Luis Díaz Díaz
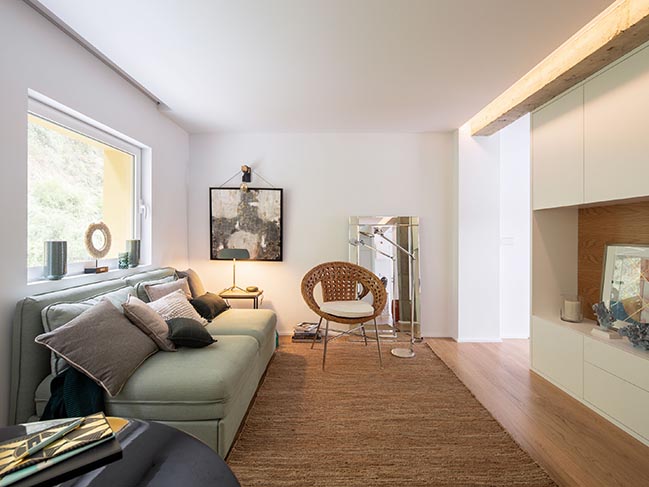
From the architect: We took up a quite partitioned 52m2 flat where rooms had significantly small spaces and rather ramdom layout. The lack of functional criteria was obvious.
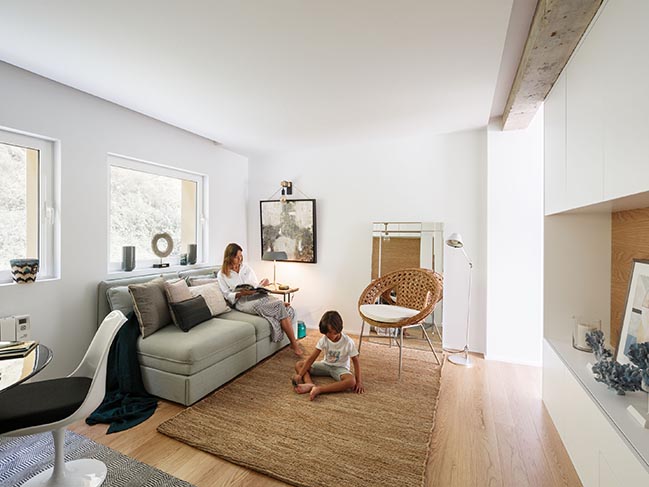
We understood an entire intervention to be genuinely needed and so reinforcing the possibilities the premises surely offered. With the clear aim of empowering the existent elements, we gravitated towards the building’s concrete structure from which a core frame was developed. This frame not only articulated both day zone and night zone but also offered storage space to match owners’ needs.
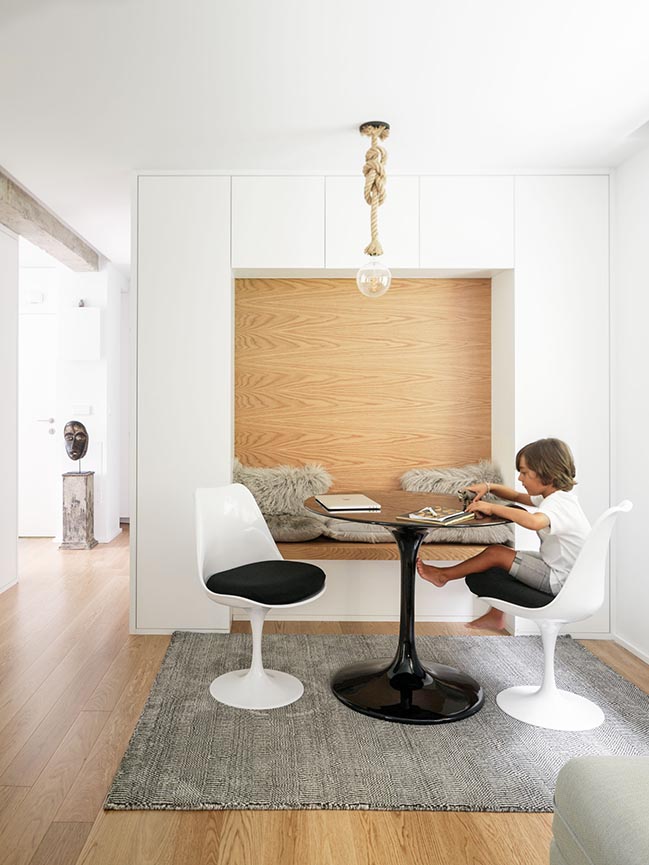
In accordance with this first zone, and acting as the only partition dividing kitchen and living room, the bathroom area was conformed. The latter shared furniture with living room to which served, and so creating a unifying space was major purpose to this área.
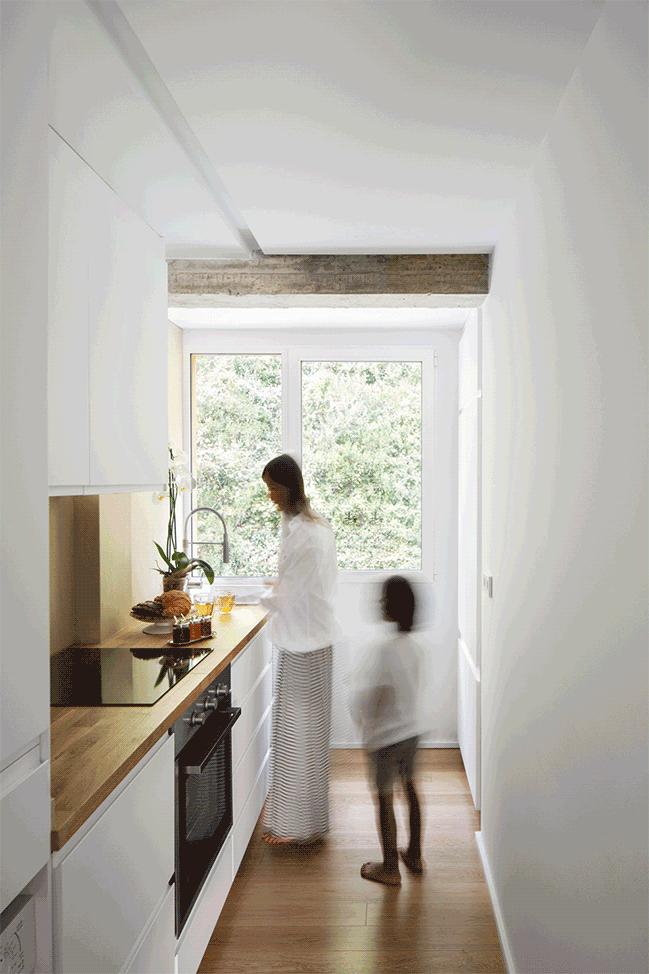
Independent yet well-connected with the rest of the premises, bedrooms stand out facing the river course side of the building. Furniture could not be other than a singularly designed one, an option that would bridge architecture and decoration in subtle fashion.
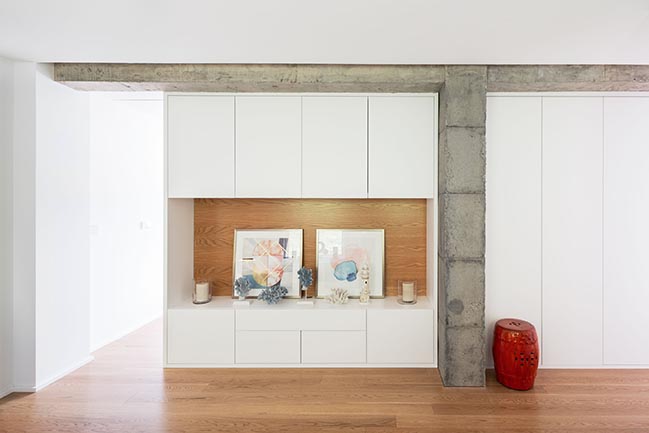
The earthly quality of the existing elements gives way to outstanding features of the like of oak tree wood, visible concrete and inspiring whiteness. This array of details is as much structural elements as it is decorative ones.
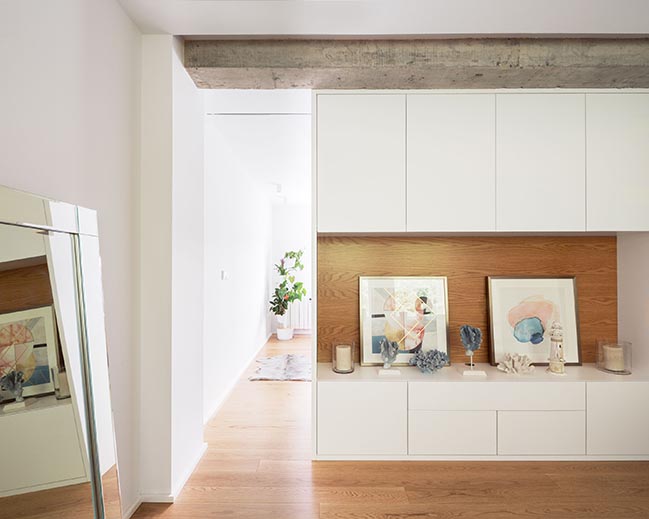
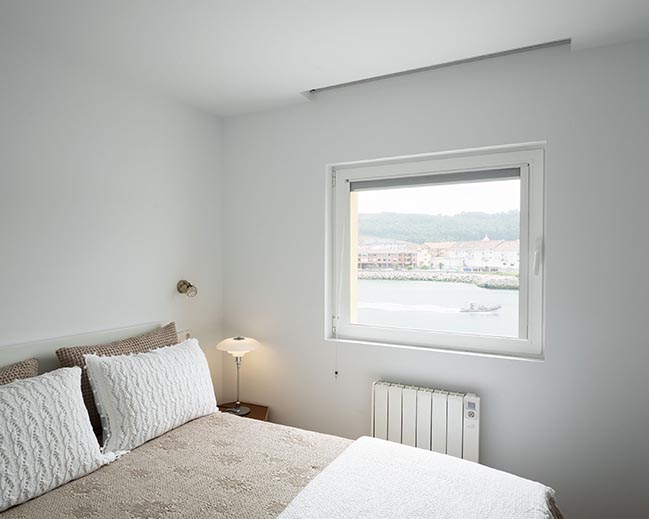
[ VIEW MORE HOME DESIGNS IN SPAIN ]
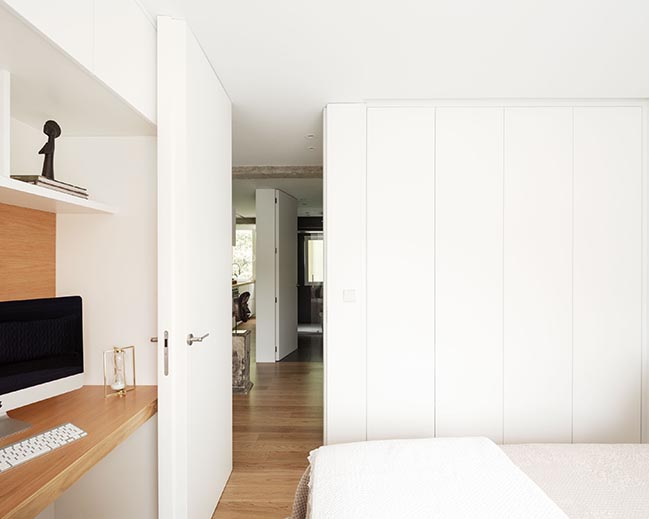
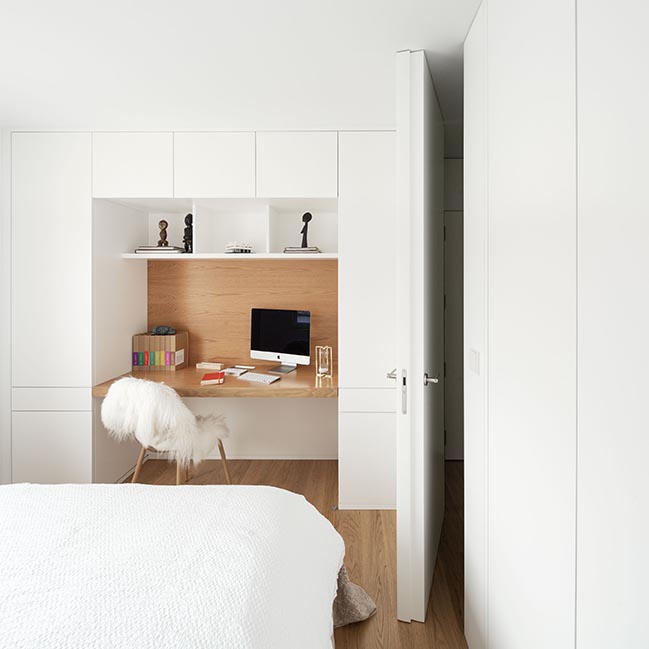
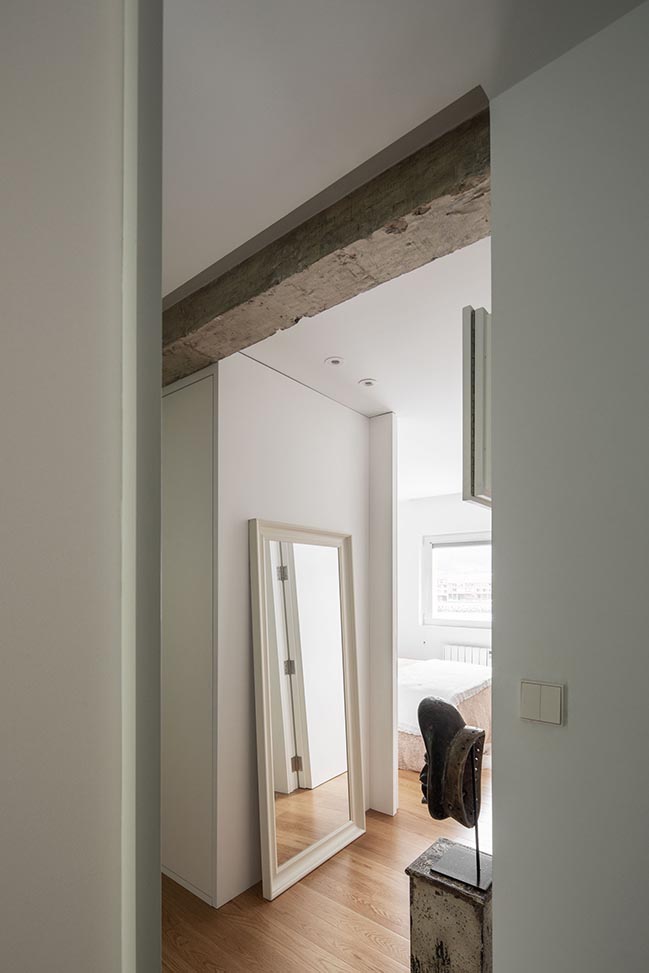
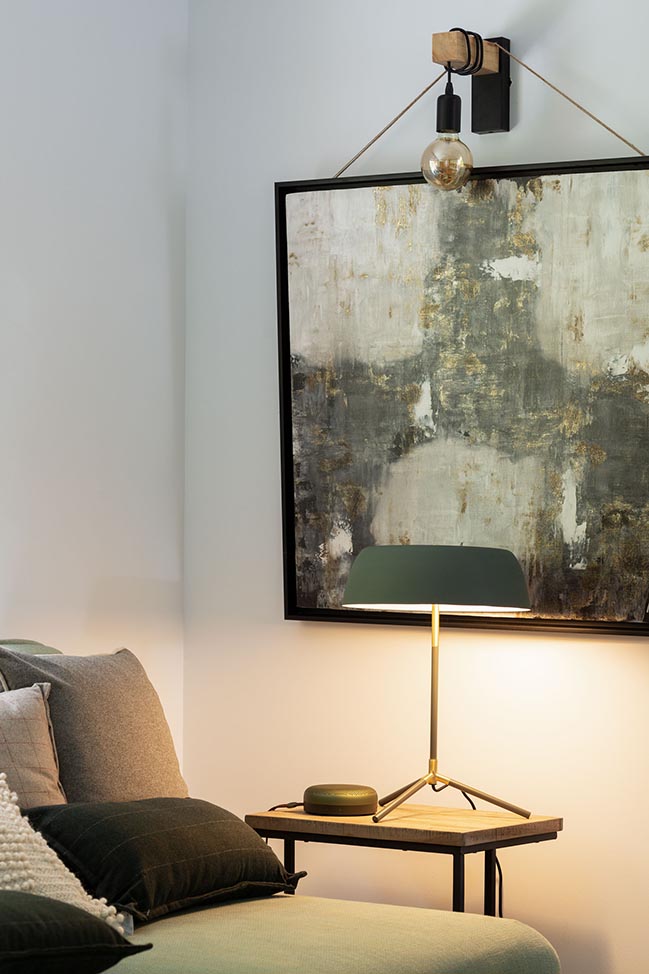
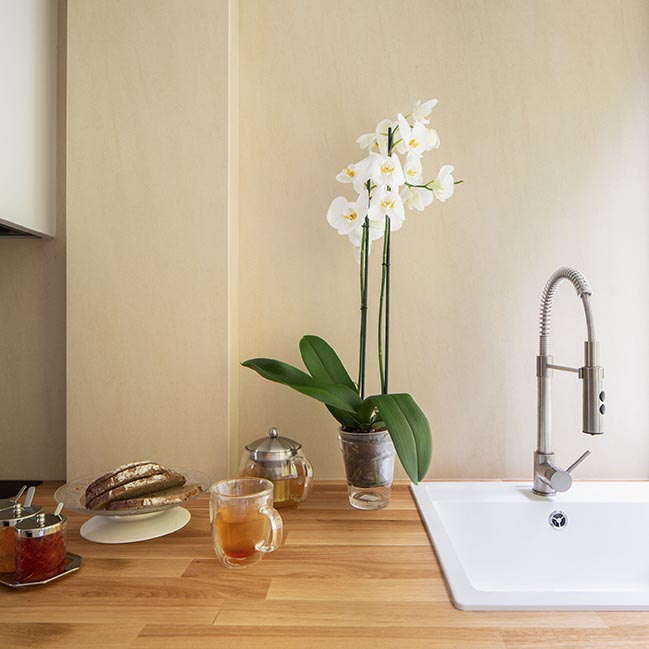
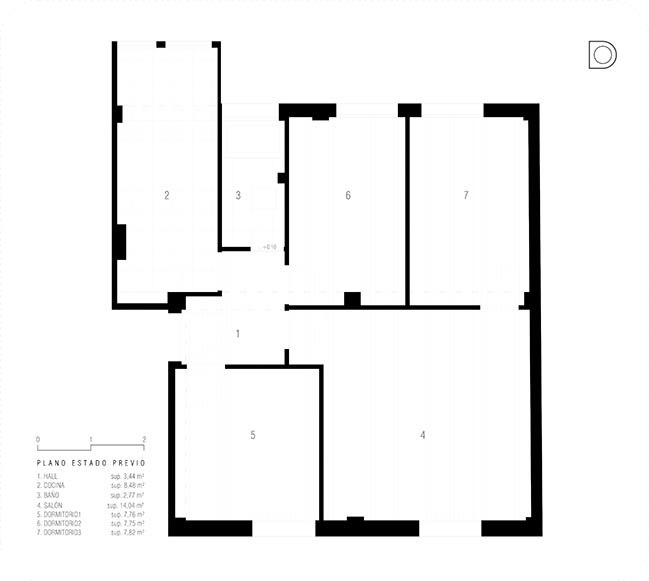
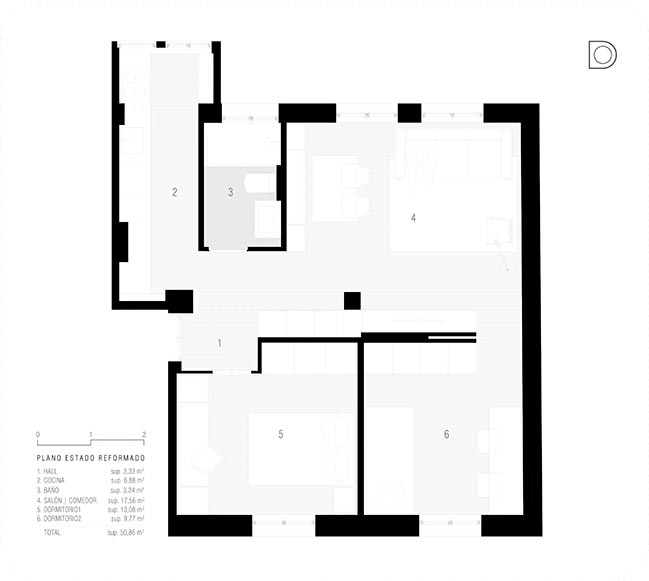
52m2 flat in San Esteban de Pravia by David Olmos Arquitectos
02 / 21 / 2019 David Olmos Arquitectos took up a quite partitioned 52m2 flat where rooms had significantly small spaces and rather ramdom layout
You might also like:
Recommended post: Apartment renovation with curving walls by MAMM Design
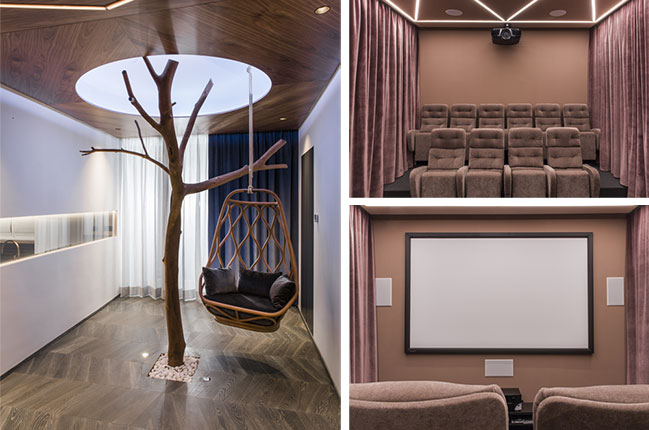
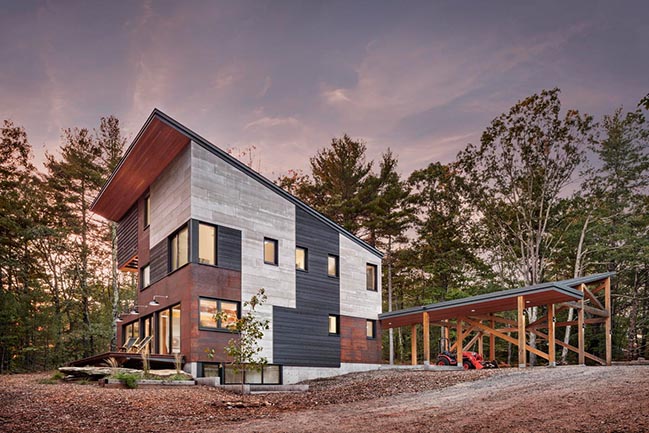
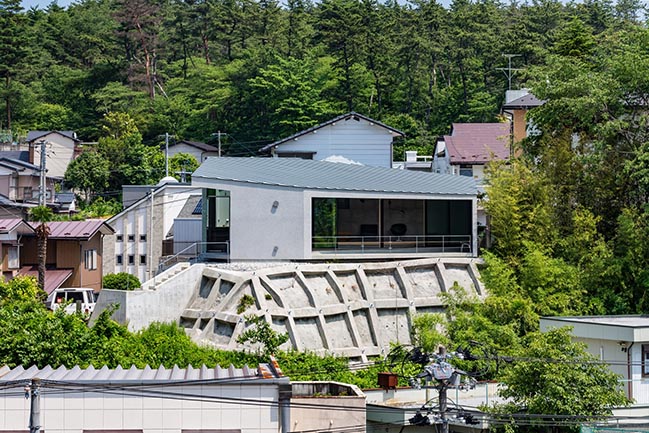
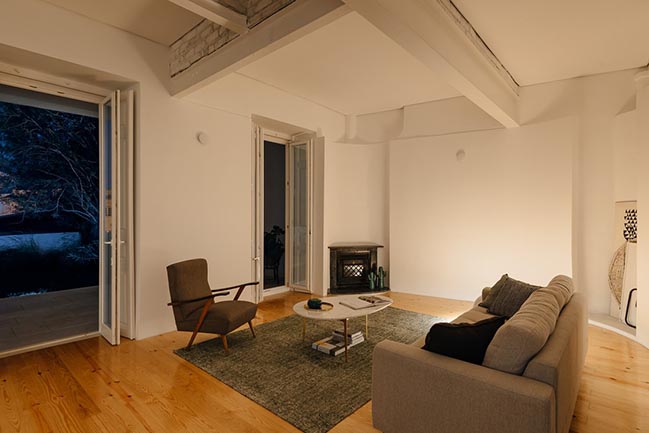
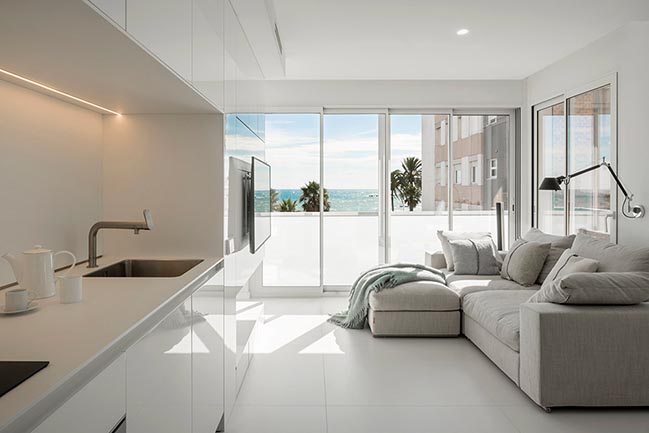
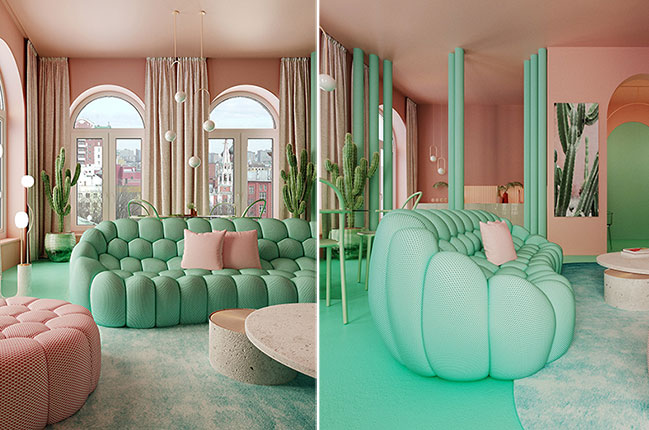
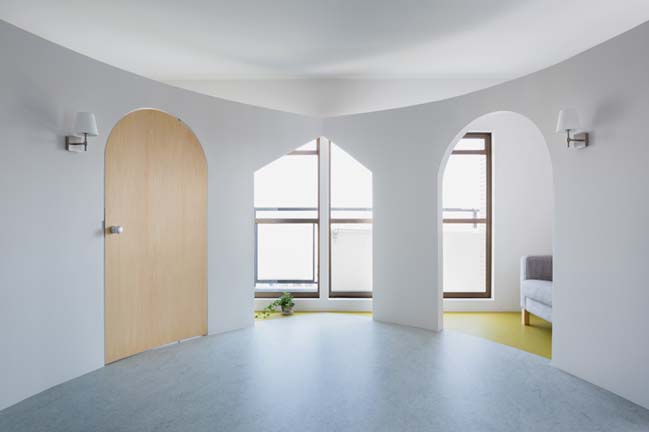









![Modern apartment design by PLASTE[R]LINA](http://88designbox.com/upload/_thumbs/Images/2015/11/19/modern-apartment-furniture-08.jpg)



