02 / 20
2019
A couple of professionals falls in love with the view that one of the windows of an apartment in the Pinciano district of Rome enjoys of Villa Borghese and decides to establish here the new home, dedicating the master bedroom to this view.
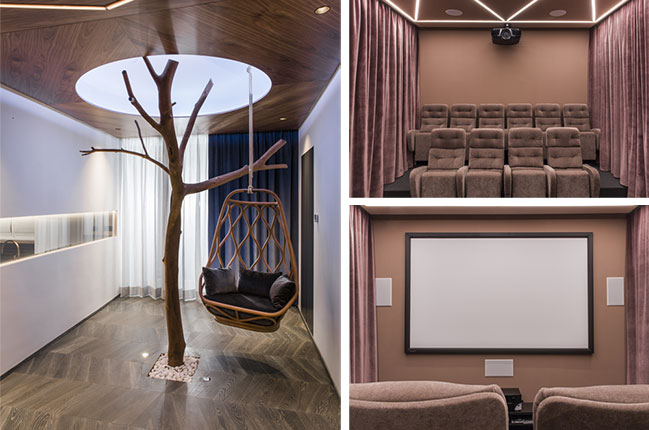
Architect: Filippo Bombace
Location: Rome, Italy
Year: 2018
Area: 192 sq.m.
Photography: Serena Eller Vainicher
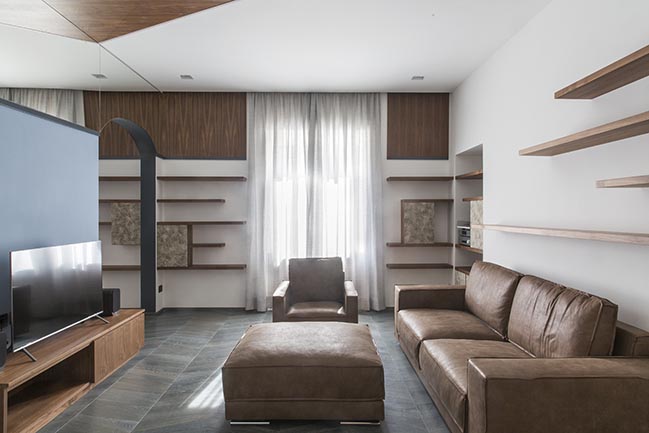
From the architect: The living area develops on the opposite side, in front of the Aurelian walls, but a room dedicated to the passion shared by the couple, the cinema, becomes the true barycentre of the project layout, defining the image and general flavors, inspired at the Roman cinema of the 60s.
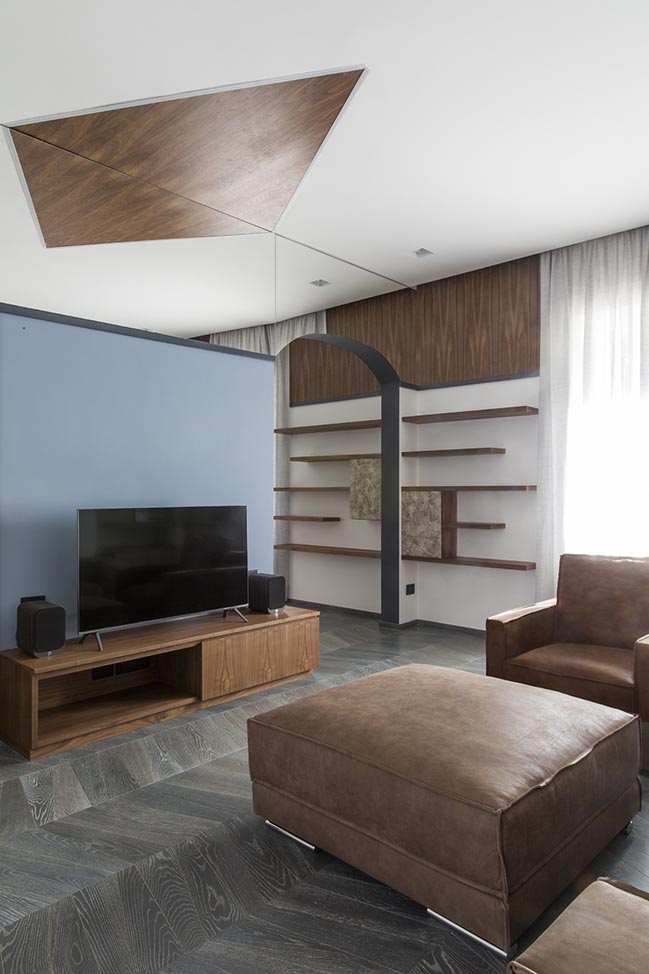
The long velvet curtain that runs for almost 18 meters along the corridor that penetrates the house is one of the characters, along with the particular wooden false ceiling grooved by lines of light with a rhomboidal design and a serie of elements that at the limit of film fiction characterize the house: first of all the suspended armchair at the entrance that ‘swings’ close to a real transplanted walnut tree from the country house, the long glass buttonhole that divides from the kitchen, revealing the view when necessary, changing its condition from opal to transparent, to a whole series of surprises that define each room: in the living room the panels in natural fiber that cover the wall hanging units, the small painted steel sink in the guest bathroom, the frescoes found on the ceiling in the study room, the gloomy finish in cementitious resin that covers the most masculine bathroom or the ceramics in shades of blue still inspired by the '60s that covers the most feminine.
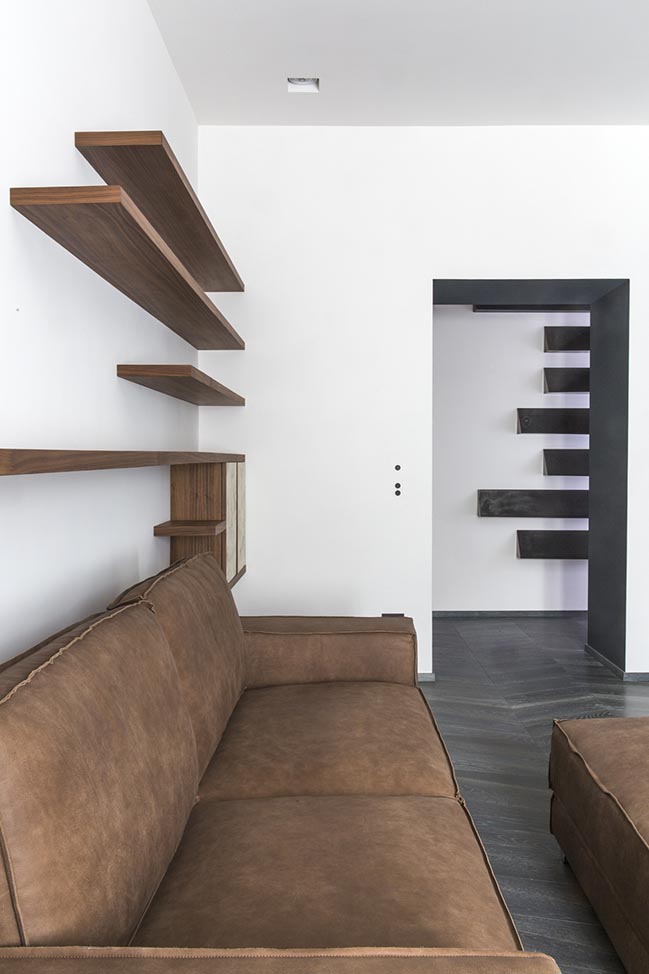
And finally, in a more silent and minimalist way, the double bed in canaletto walnut with a dressing table behind the bed's headboard which 'lands' in a central position of the room to enjoy the view of the park.
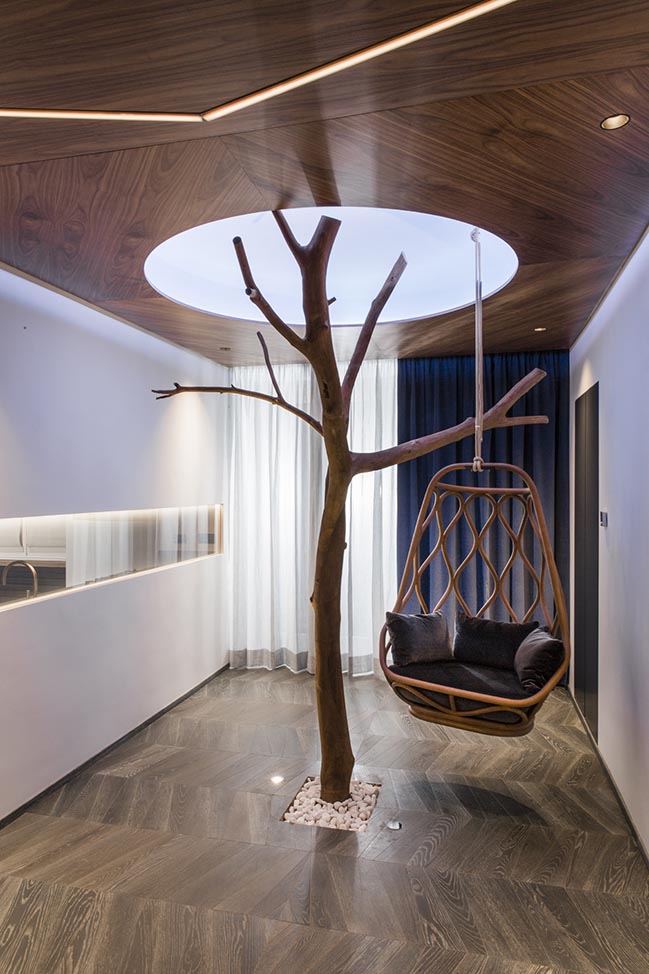
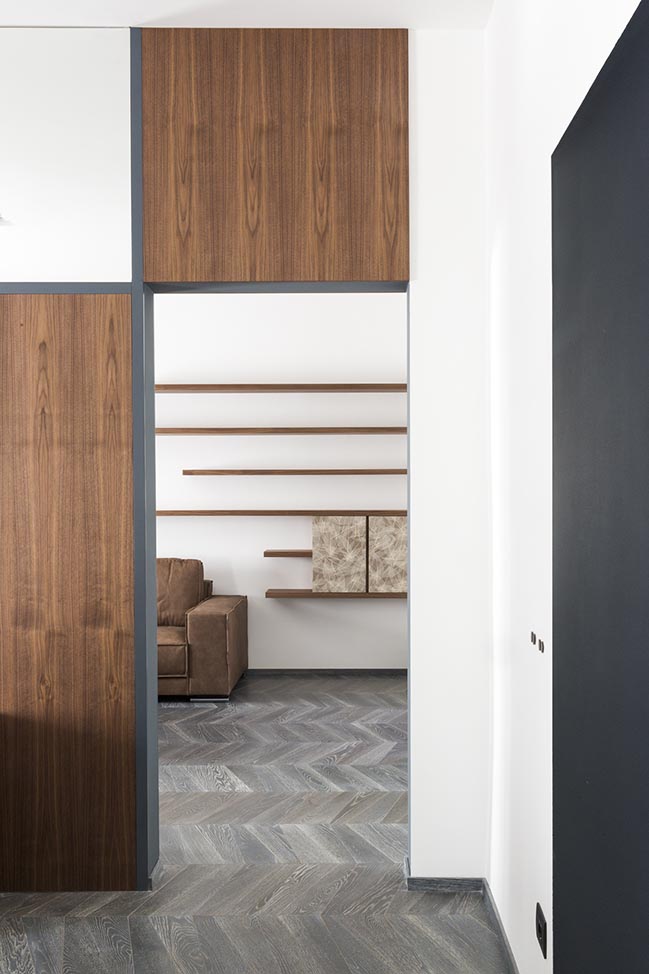
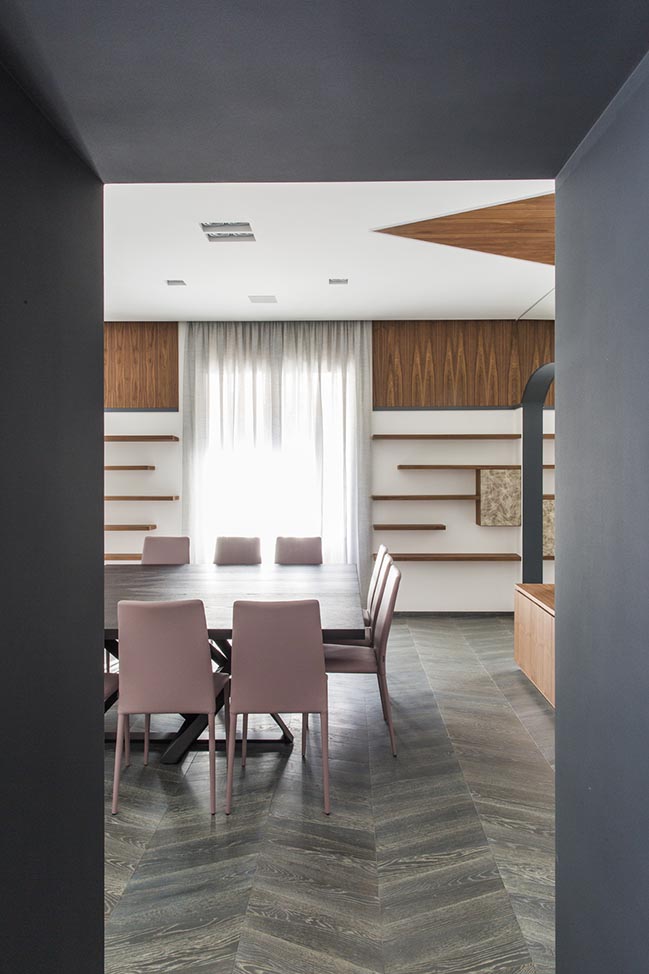


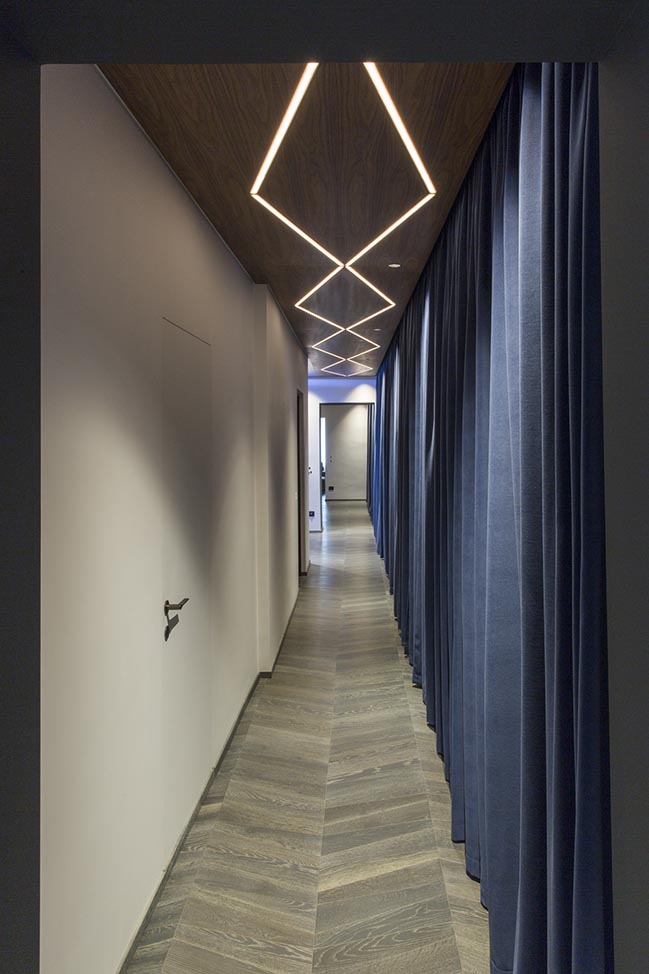
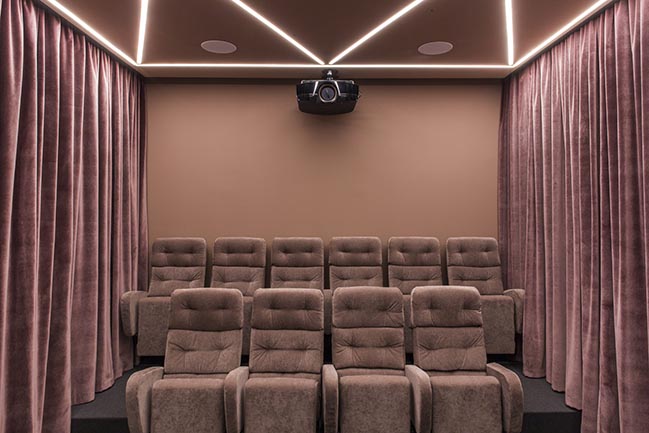
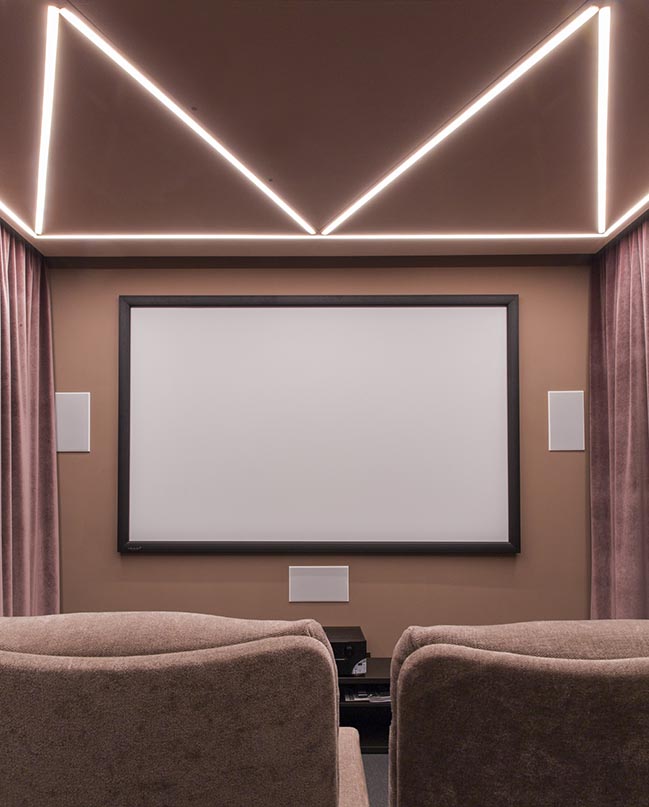
Home for a Cinematographer by Parasite Studio
The project proposes the arrangement of a home for a client who works in television. So, at his desire, the directions of vision and the open perspectives, by arranging and placing the furniture elements, become a priority.
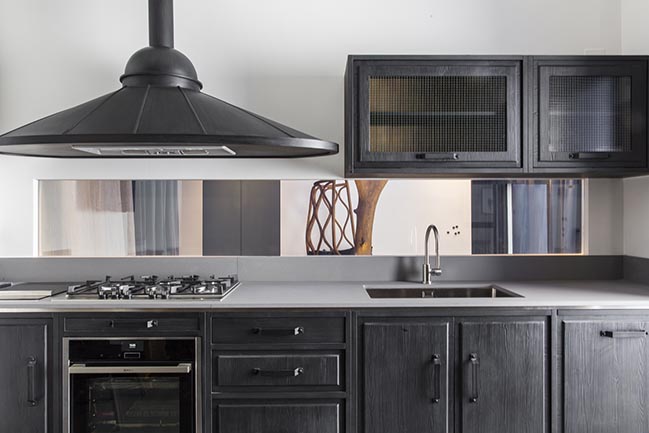
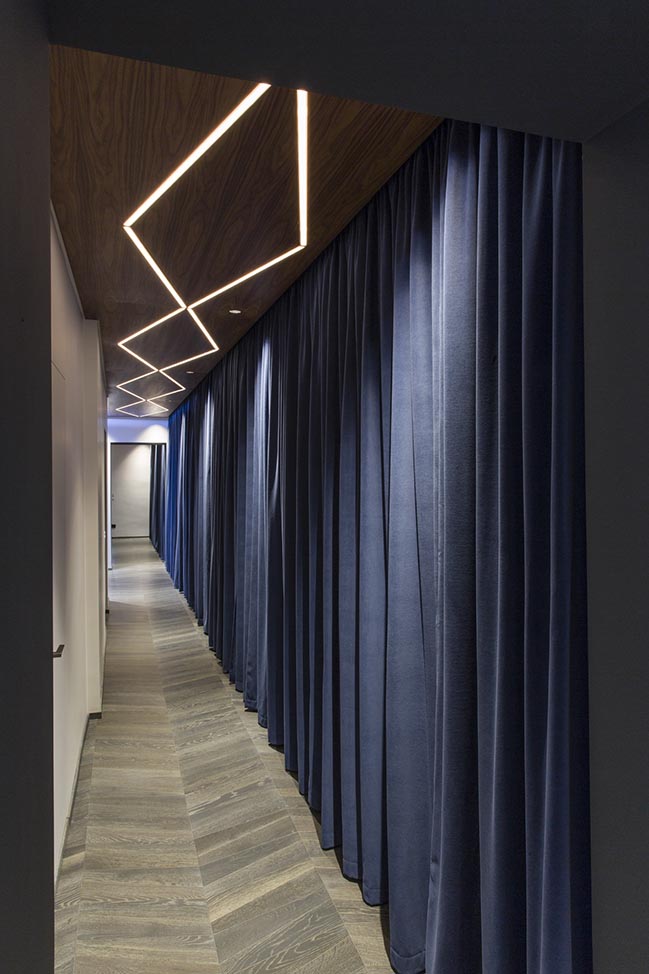
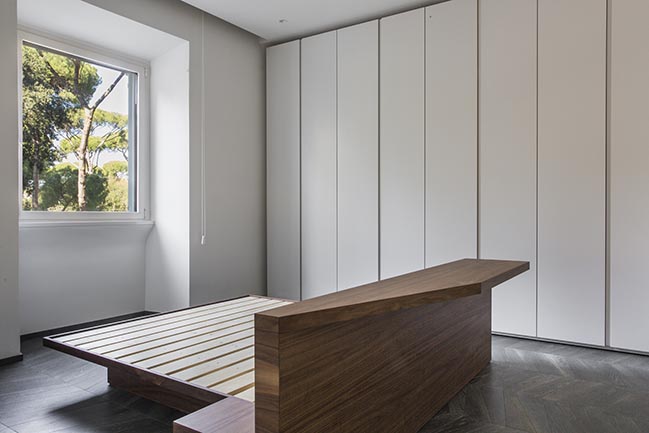
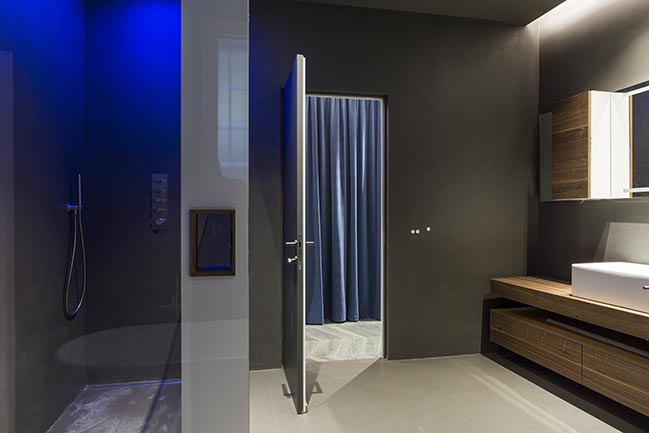
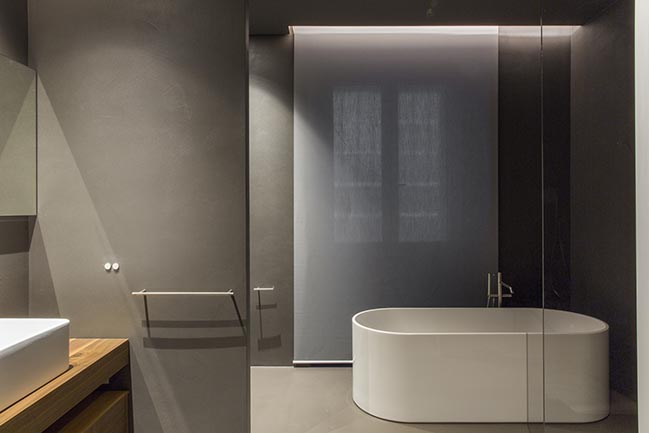
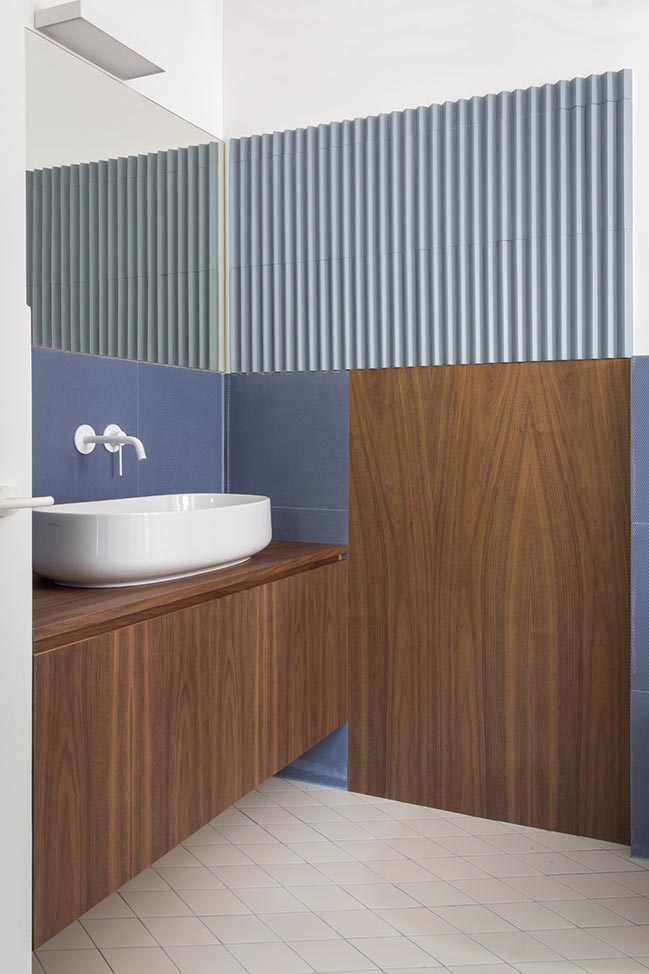
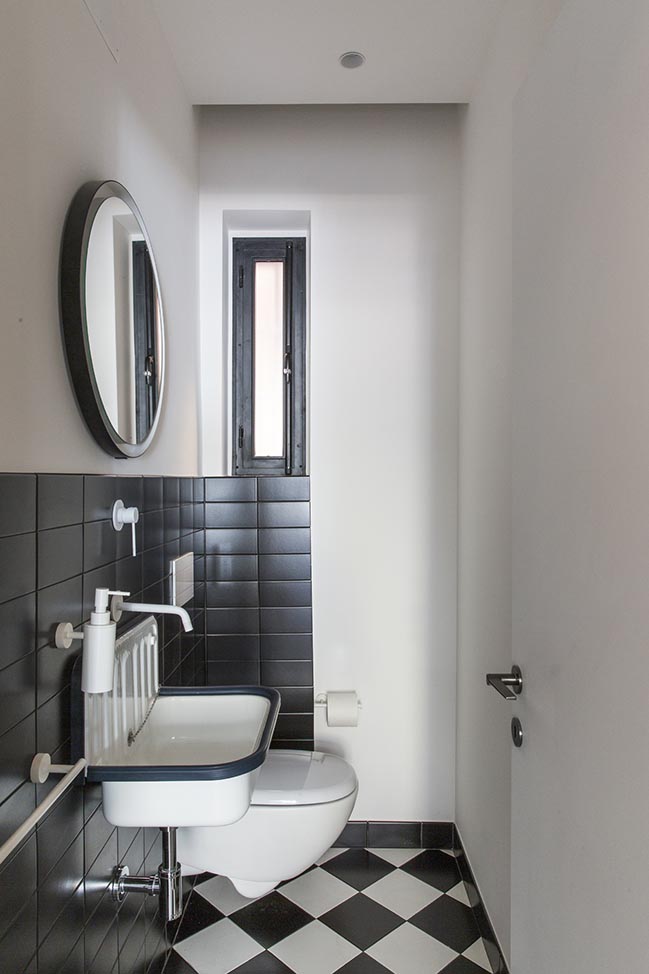
House or Cinema by Filippo Bombace
02 / 20 / 2019 The living area develops on the opposite side, in front of the Aurelian walls, but a room dedicated to the passion shared by the couple, the cinema...
You might also like:
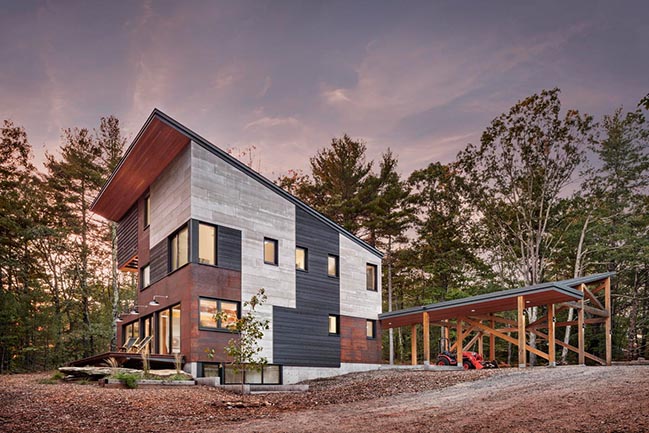
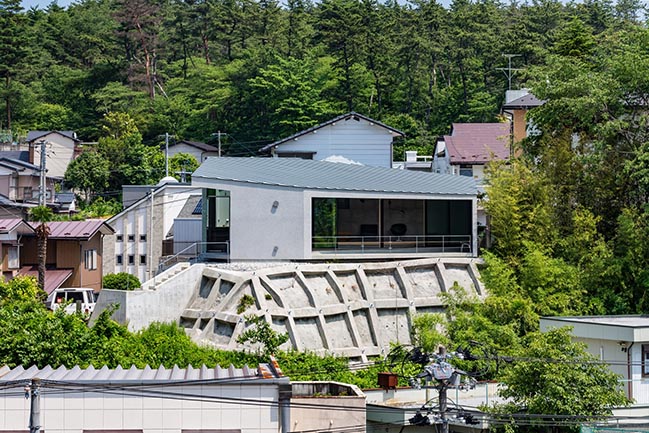
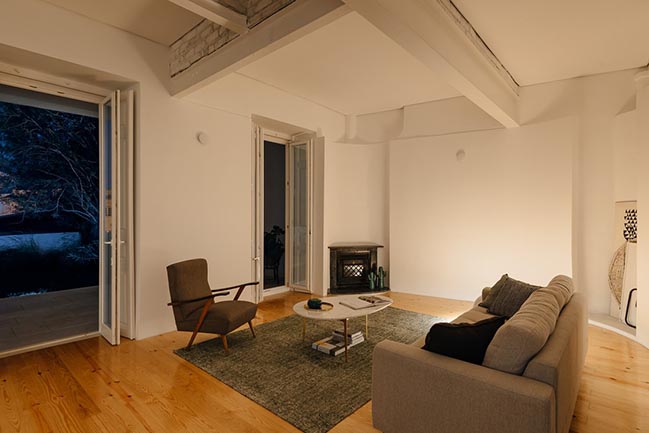
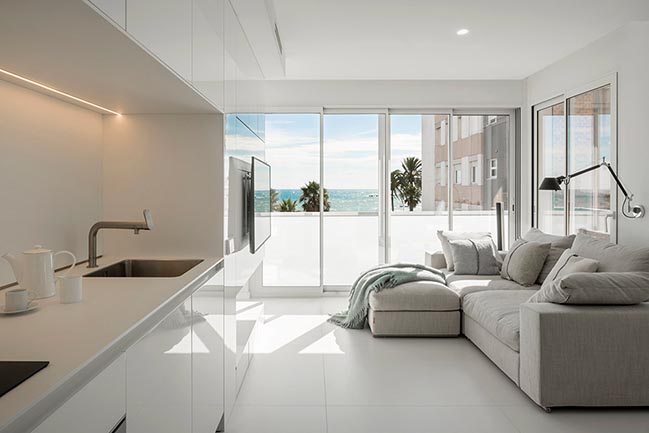
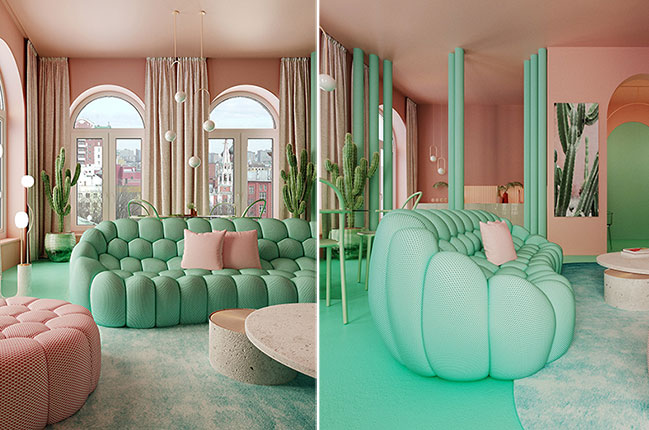
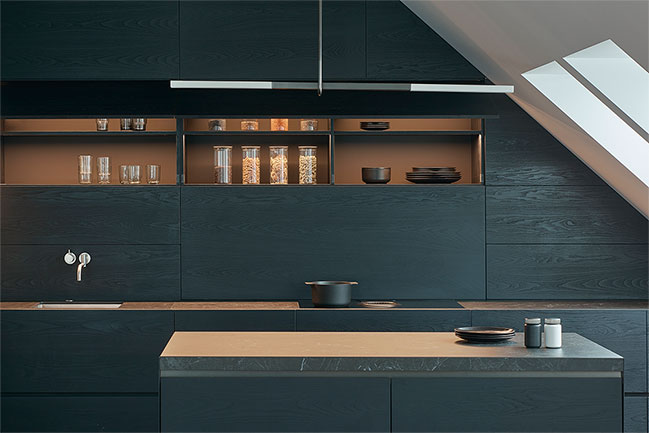
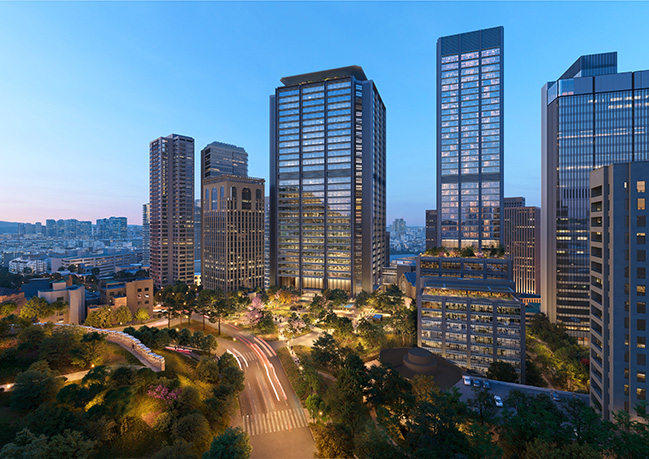









![Modern apartment design by PLASTE[R]LINA](http://88designbox.com/upload/_thumbs/Images/2015/11/19/modern-apartment-furniture-08.jpg)



