02 / 19
2019
Japanese practice, Ginga Architects, has completed the design of a house on a small site in Sendai city, Japan.
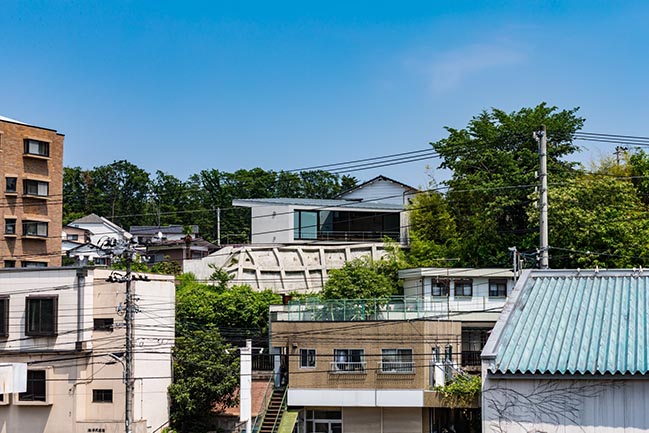
Architect: Ginga Architects
Location: Sendai city, Japan
Year: 2017
Area: 90.94 sq.m.
Photography: Ginga architects
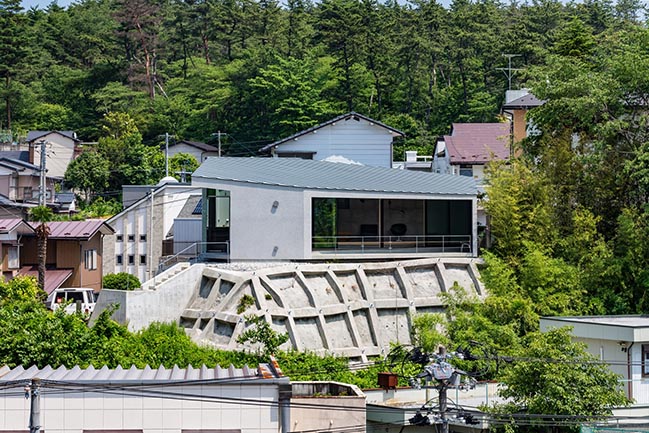
From the architect: The building is situated on a retaining wall and benefits from an elevated position within the city, gaining impressive views to the south-westerly direction. the resulting home is a compact design, which uses planes of glass and concrete to frame views of the rooftops below.
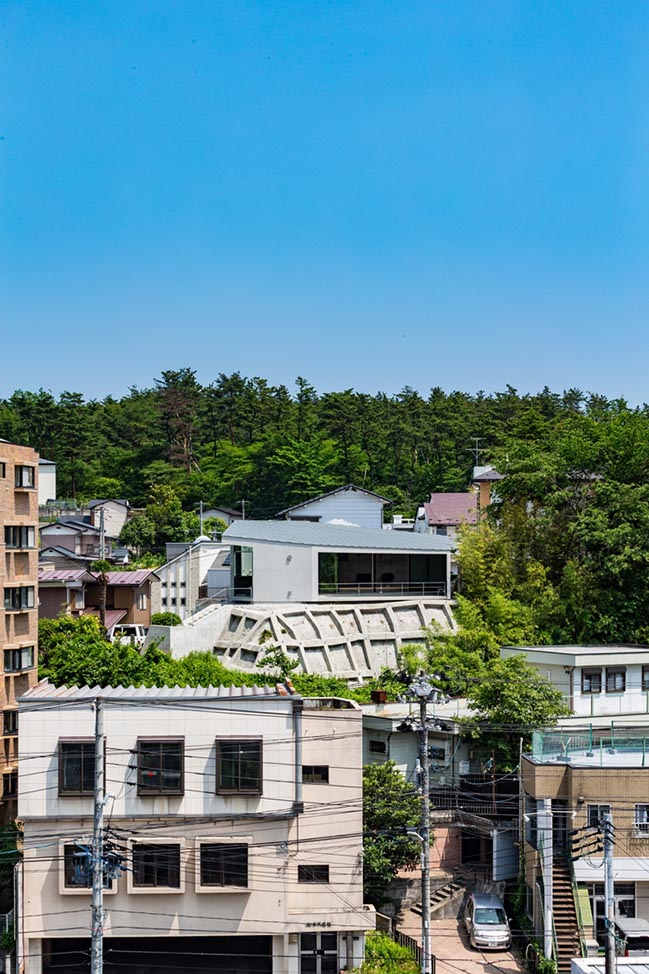
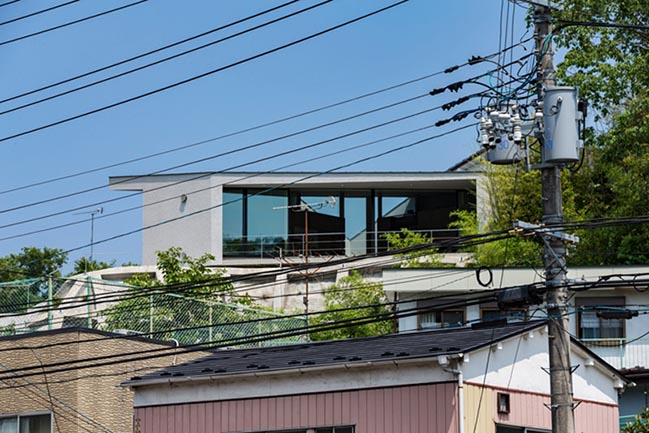
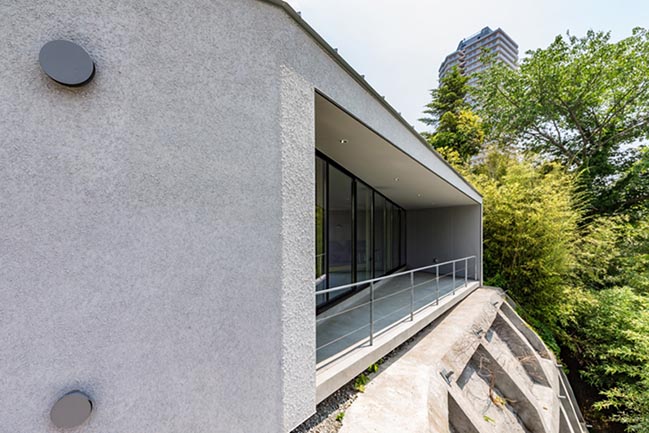
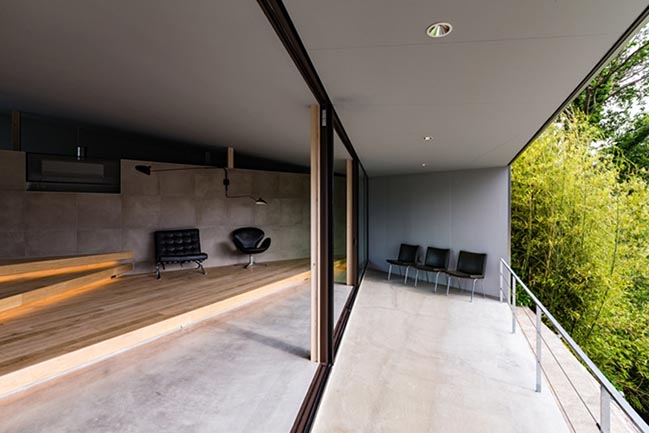
[ VIEW ALL HOME DESIGN PROJECTS IN JAPAN ]
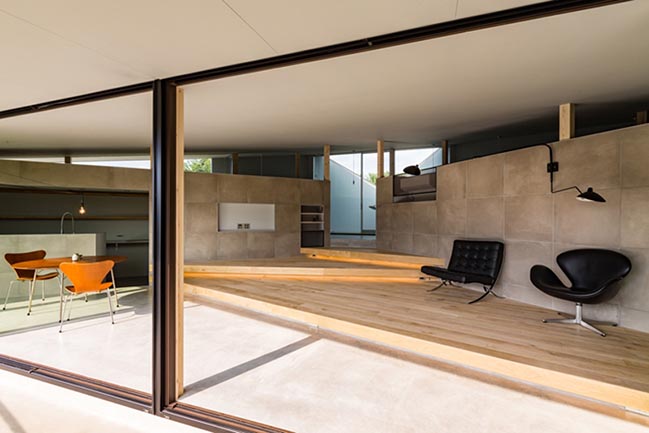
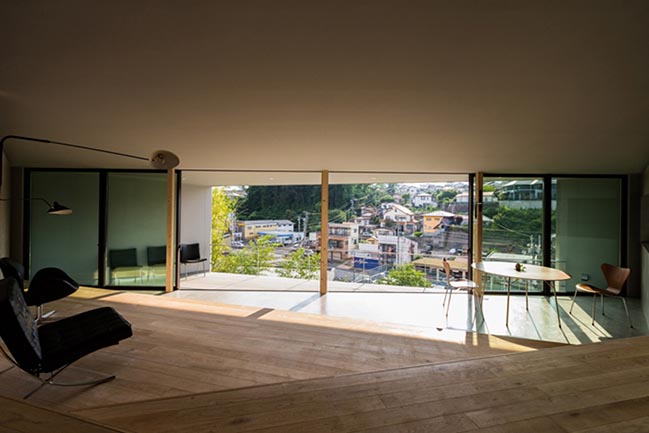
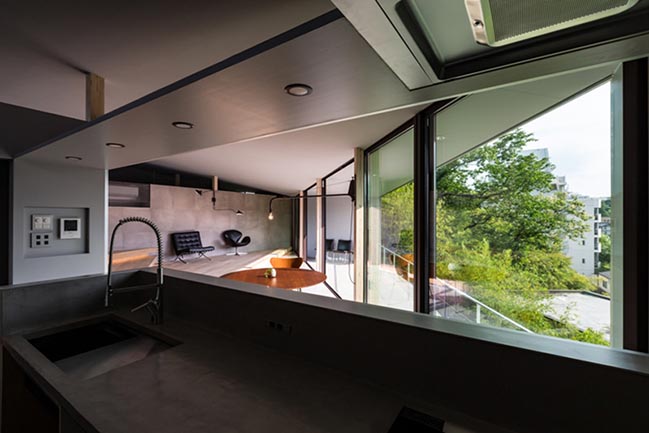
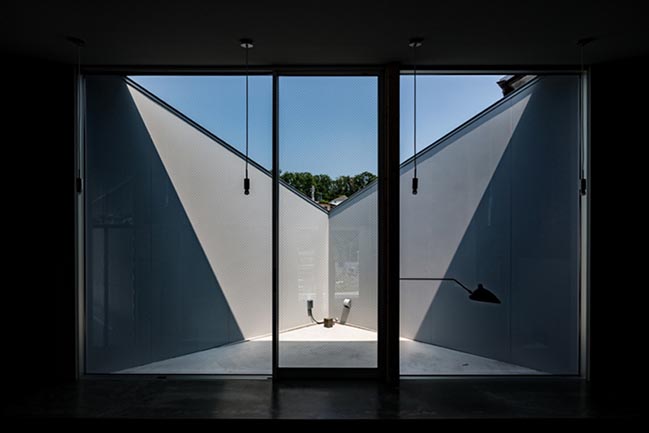
YOU MAY ALSO LIKE: Chronos Dwell by Masahiko Fujimori Architect Office
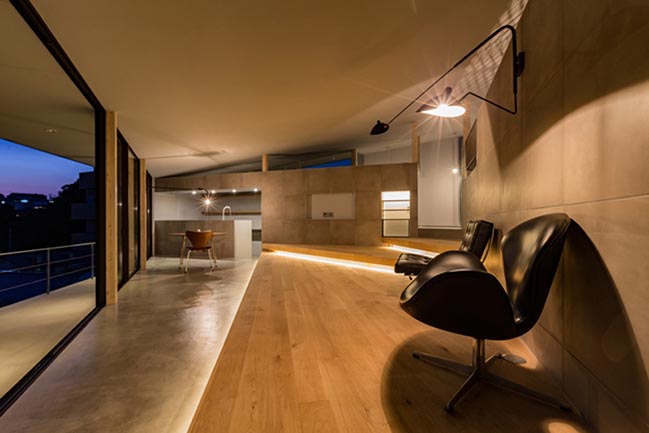
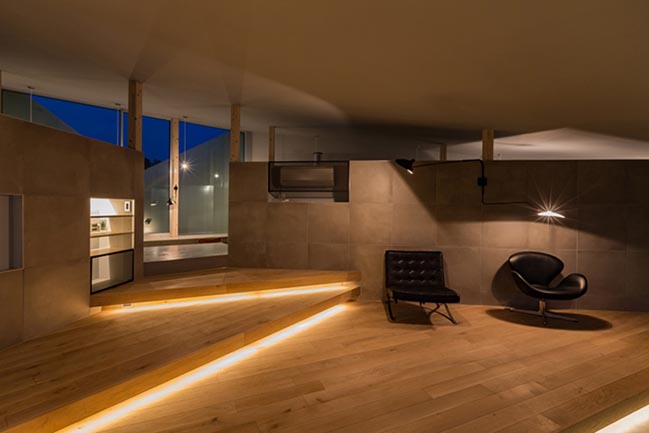
Living on the retaining wall by Ginga Architects
02 / 19 / 2019 Japanese practice, Ginga Architects, has completed the design of a house on a small site in Sendai city, Japan...
You might also like:
Recommended post: College Cazères in France by Séquences Architects
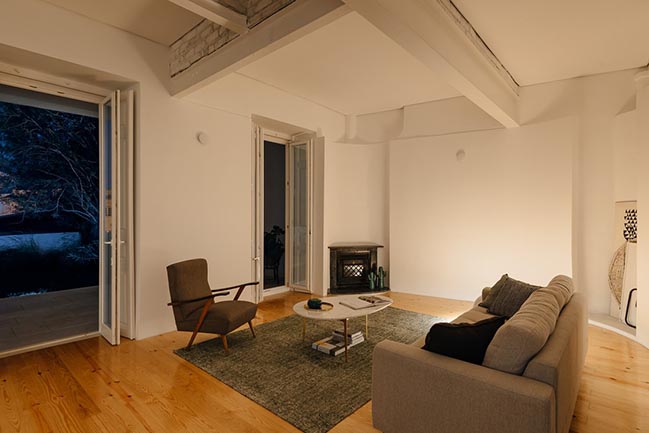
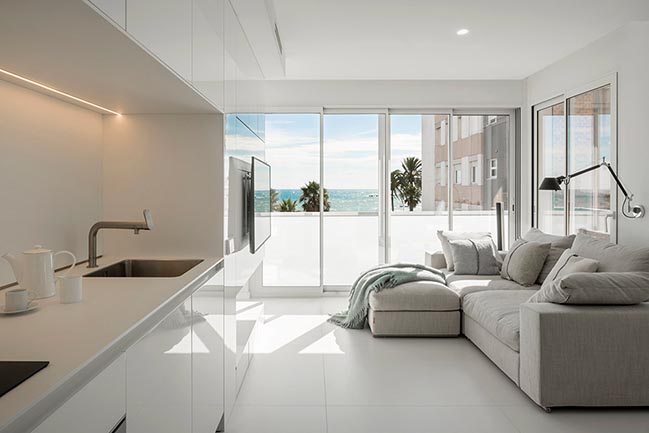
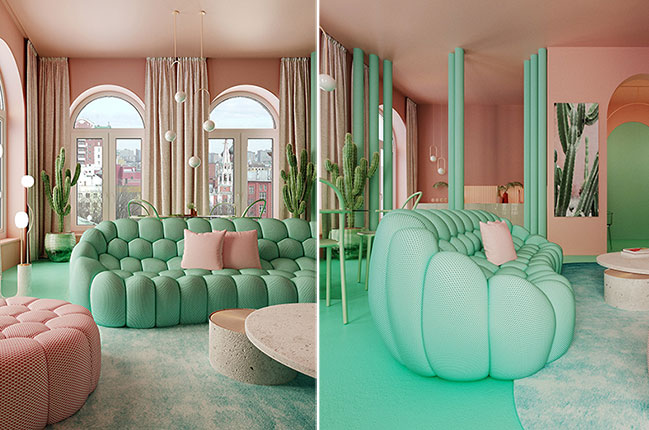
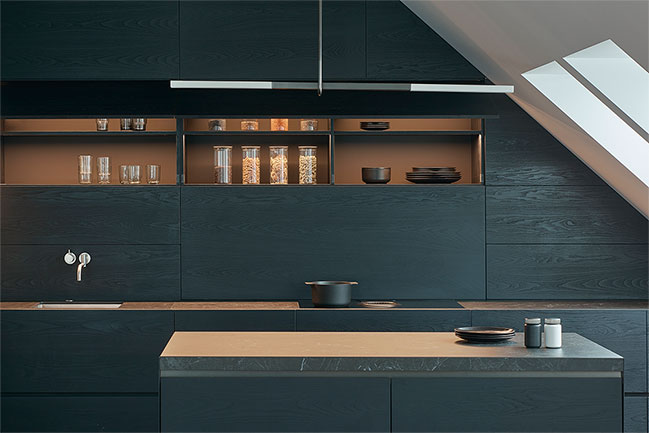
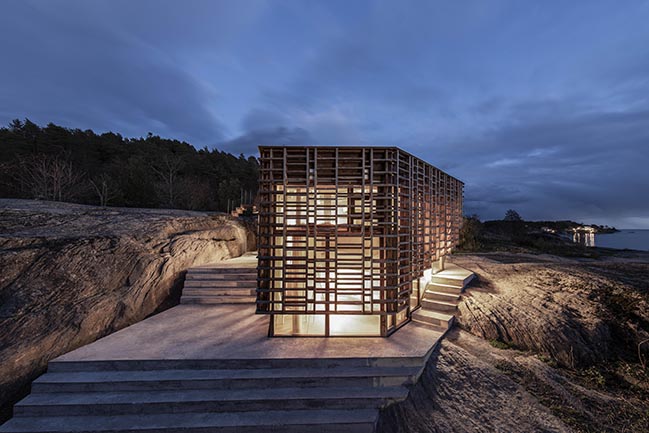
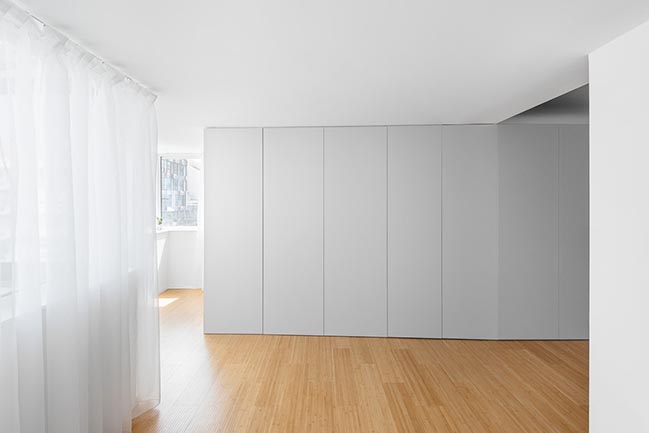
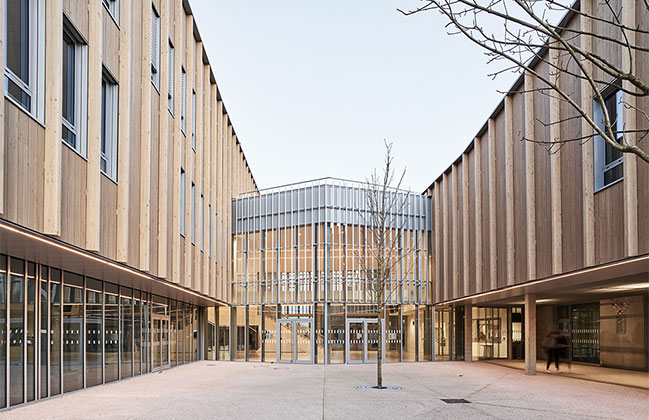









![Modern apartment design by PLASTE[R]LINA](http://88designbox.com/upload/_thumbs/Images/2015/11/19/modern-apartment-furniture-08.jpg)



