04 / 21
2015
Designed by PDLab. Aldo House is a beautiful modern villa located in Ontario, Canada that is comprised of three slipping volumes of varying heights with an interior bamboo garden.
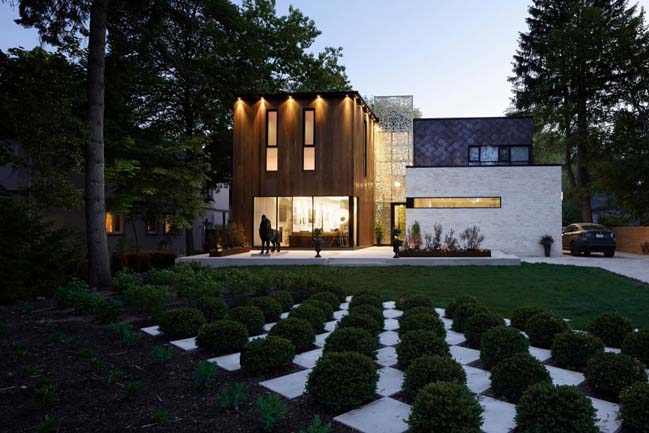
From the architects: Each one is clad with a different material to hint at its interior function: cumaru wood planks; white quartz stone; and custom, diamond-shaped corten steel panels. The interior of the villa continues the clear lines and filigreed details of the exterior.
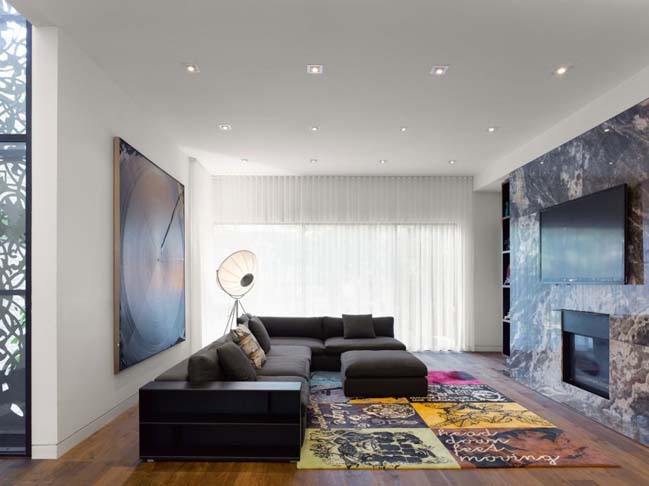
The villa is punctured by an atrium that runs the full-length of the house, topped with an equally long skylight. It is through this space that one first enters the house, through a patterned-brass screen. The focus of the atrium is a suspended, sculptural stair that runs parallel to an interior bamboo garden. The risers are solid walnut wood, and protrude seamlessly from a patterned wall punctured with sculptural, cast-aluminum recesses. These rain-drop like pieces are illuminated from within and are designed to feature a collection of small objects.
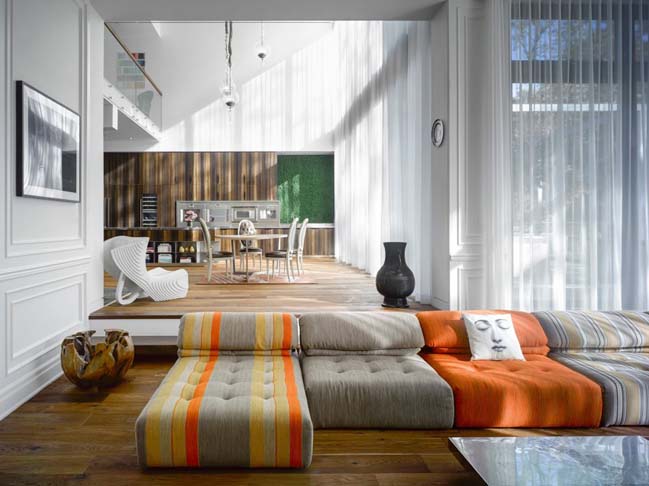
The rest of the building is developed around this central axis, continuing the game of harmonic volumes. Next to this architectonic path appears the most public area with the living room, dining room and kitchen, which opens directly onto a large, expansive back patio. The other side of the plan houses the support spaces: the garage, laundry room, washroom and storage areas. The sculptural staircase leads to the second floor, which is again divided by the naturally-lit atrium. On one side are three identical children’s bedrooms, and on the other side a master suite complete with sitting area and library that overlooks the back yard and space below.
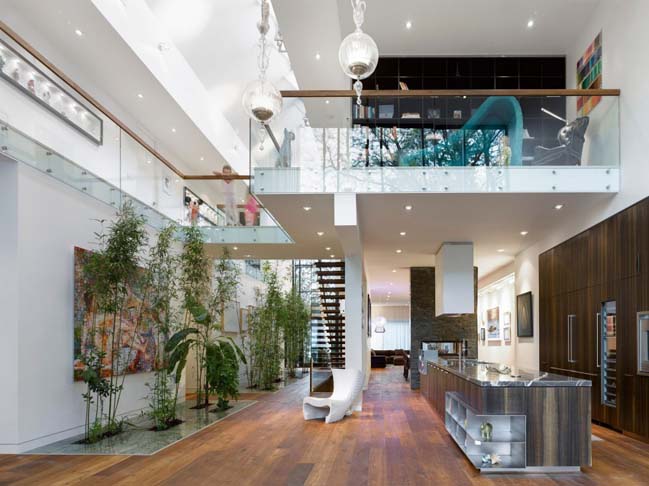
The 20-foot kitchen island is the heart of day-to-day life. It provides the perfect space for informal gatherings, buffet-style meals, cooking and homework. The kitchen opens up completely onto the deck through the use of a folding glass wall system, the largest of its kind in Southern Ontario. These oversized glass panels, like the rest of the glass throughout the house, are made from triple-glazed, low-emissivity glass to withstand the extreme Canadian seasons.
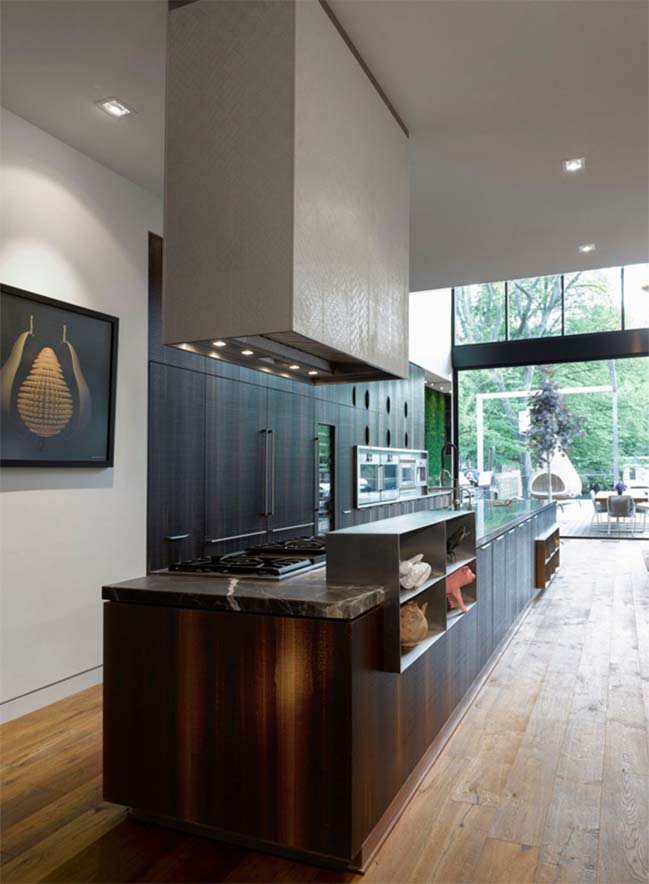
In this villa, the theme of light plays a central role in every room and serves much more than simple brightness. LED illumination has been integrated within every room, and many fixtures. The lights are installed flush in the ceilings and behind recesses. The light dimmers are hidden behind shadow joints, as are the invisible, built-in ceiling speakers. The dimming functions of the individual lights provides additional atmosphere, tailored to the rhythm of the day, the mood or the occasion. The baseboards, door frames and trims are all flush with the walls and separated by shadow joints as well. Much of the hardware for this house was custom designed to continue the minimalist language of the architecture.
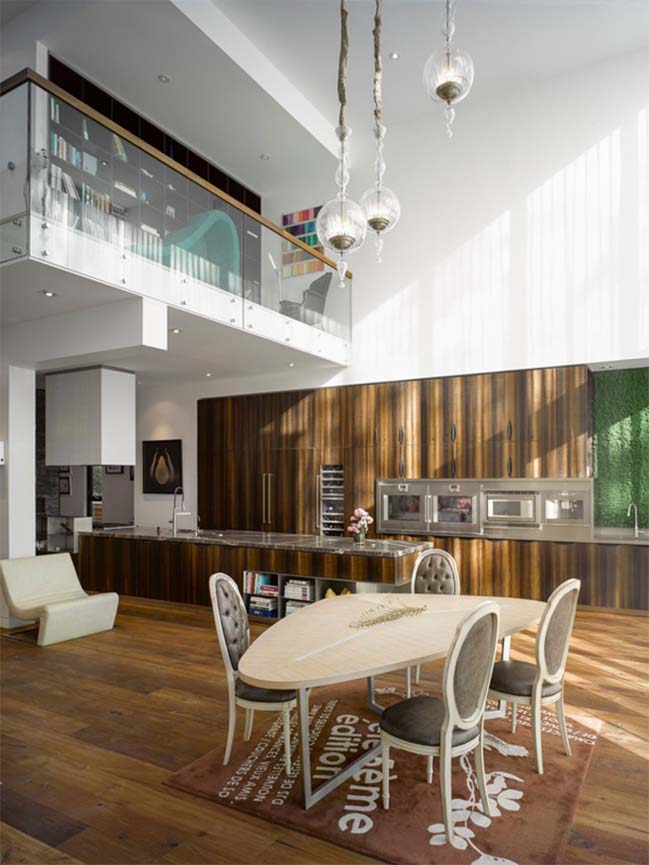
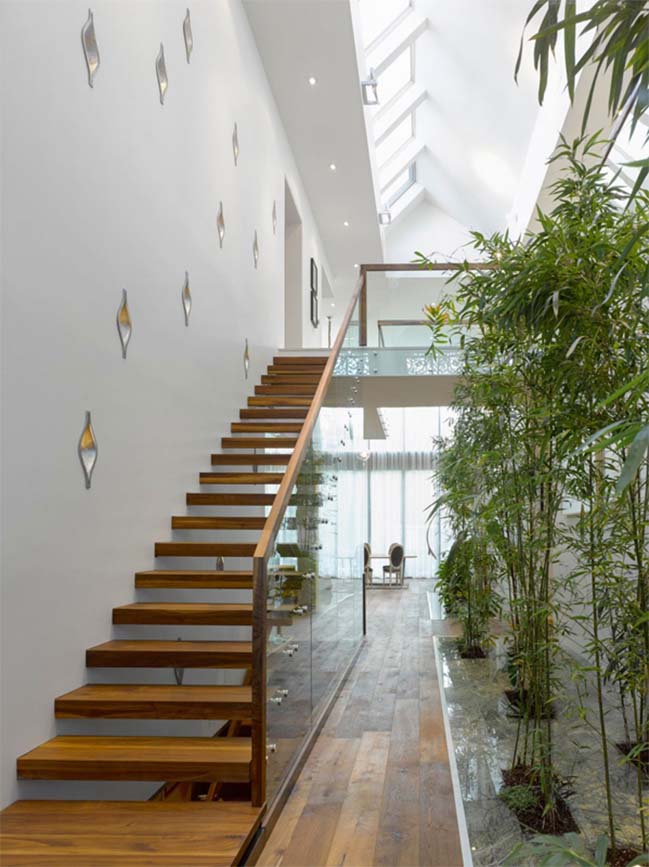
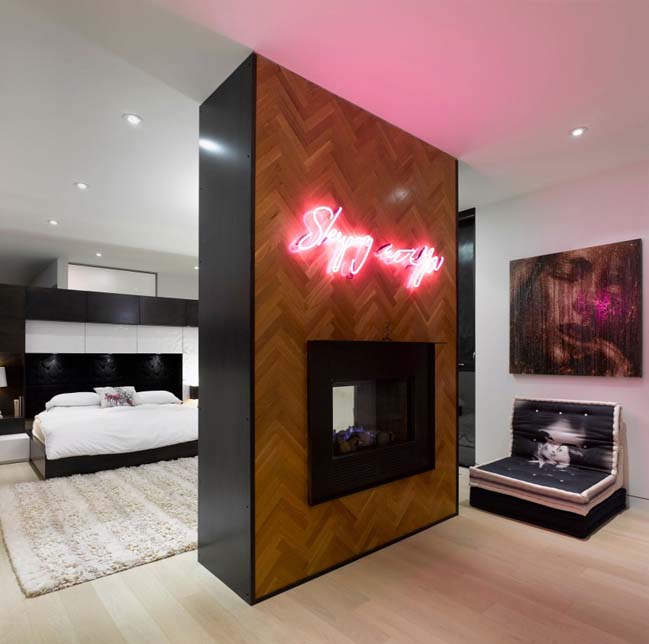
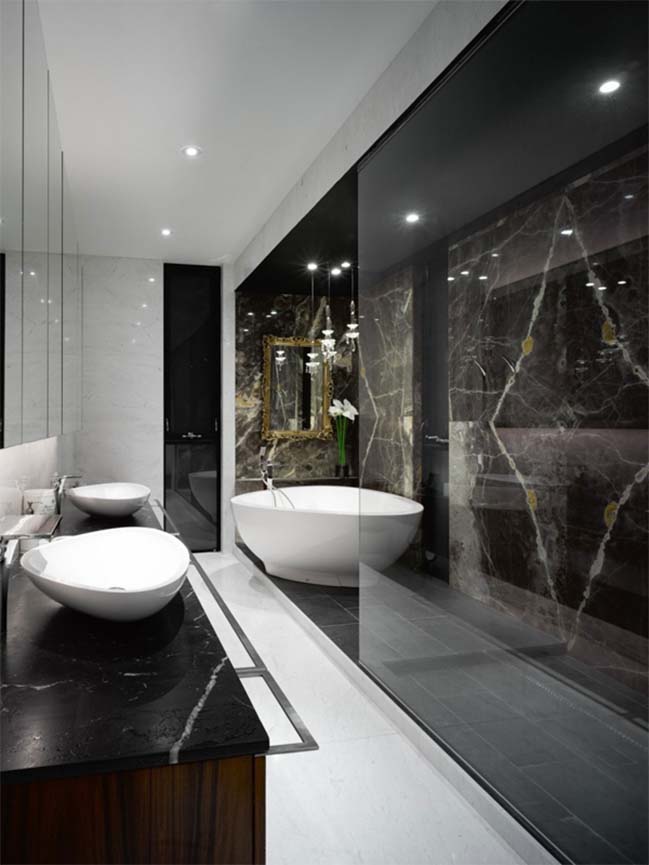
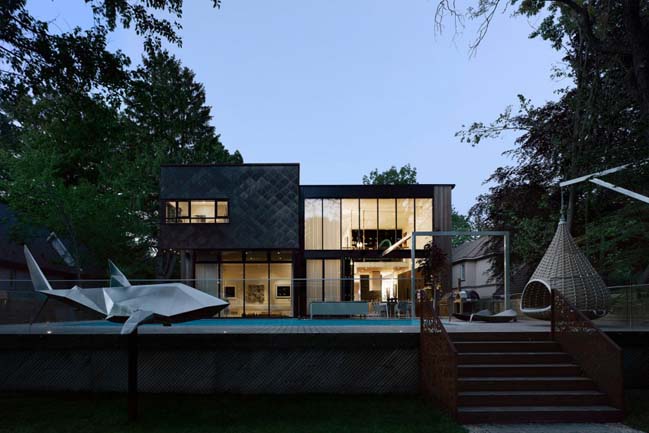
images: Ben Rahn / A-Frame
keyword: villa
Aldo House: Modern villa with an interior bamboo garden
04 / 21 / 2015 Designed by PDLab. Aldo House is a beautiful modern villa located in Ontario, Canada that is comprised of three slipping volumes of varying heights with an interior bamboo garden
You might also like:
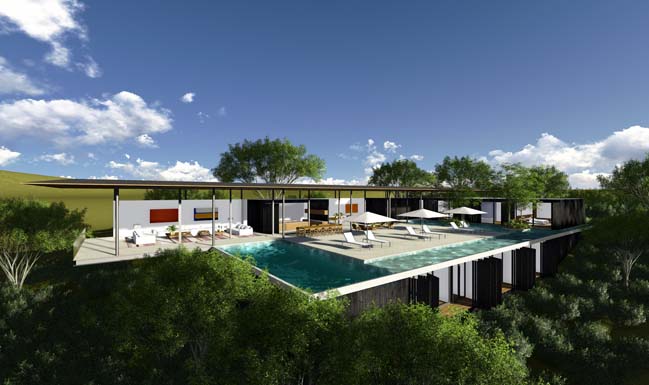
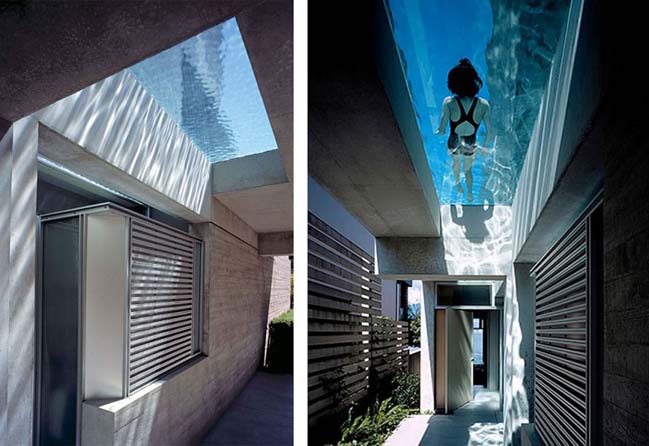
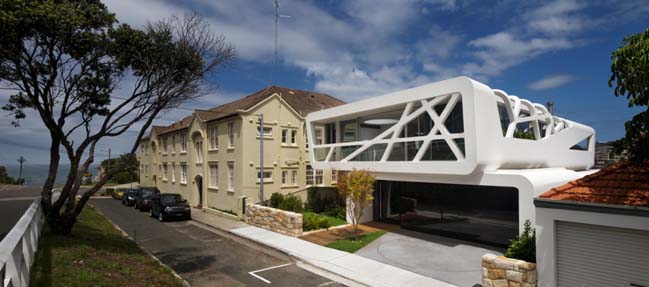
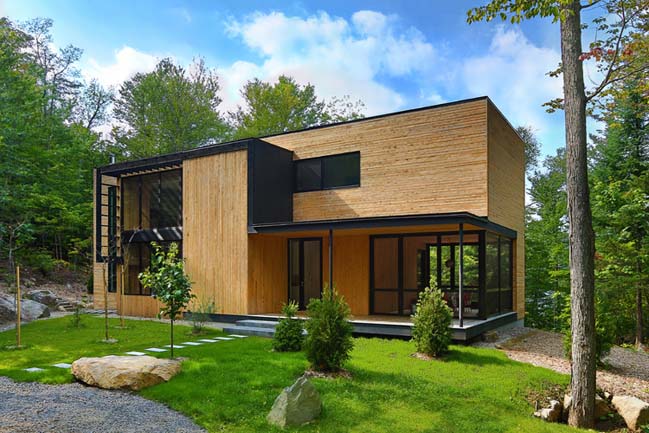
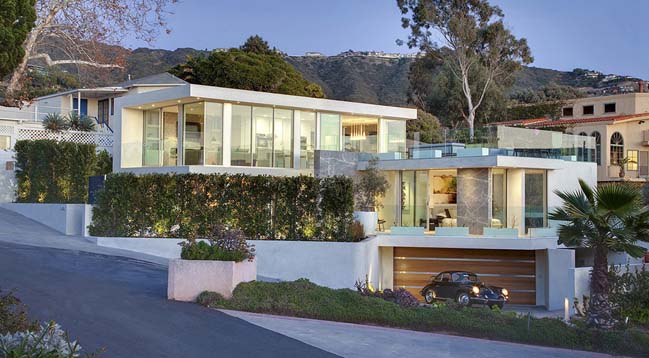

![Stunning living room design ideas with white and orange colors [Update 2024]](http://88designbox.com/upload/2024/10/21/white-and-orange-living-room-design-ideas-00.jpg)













