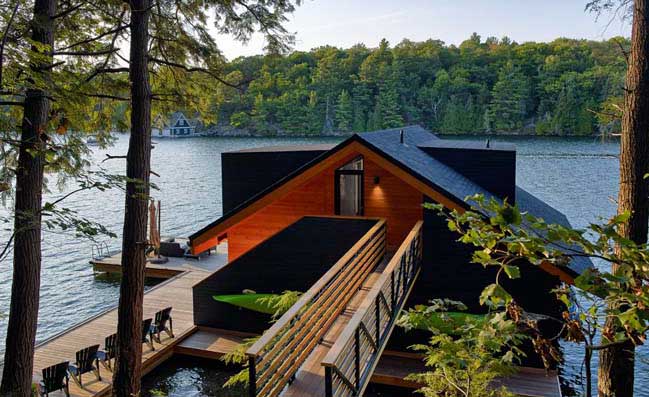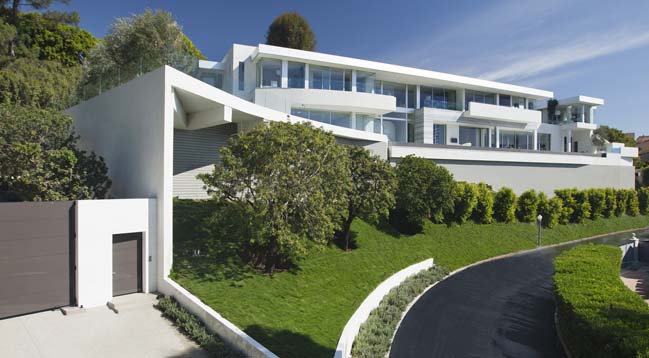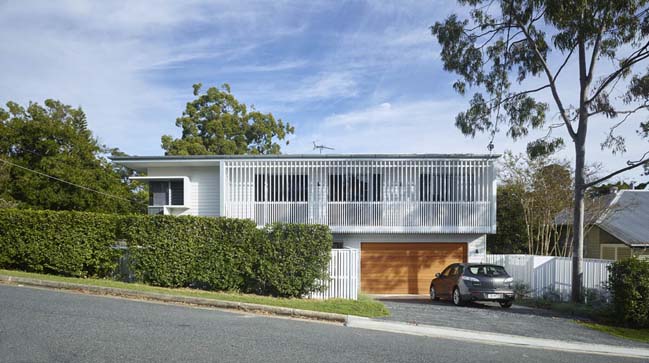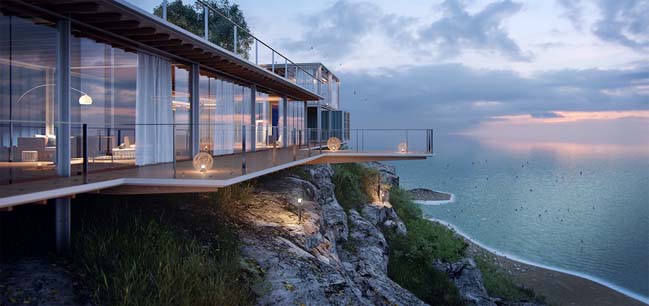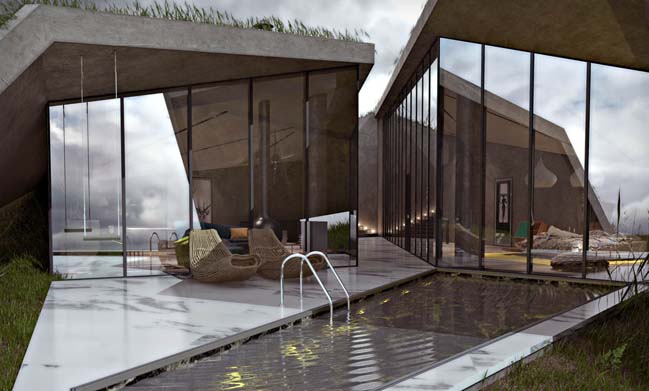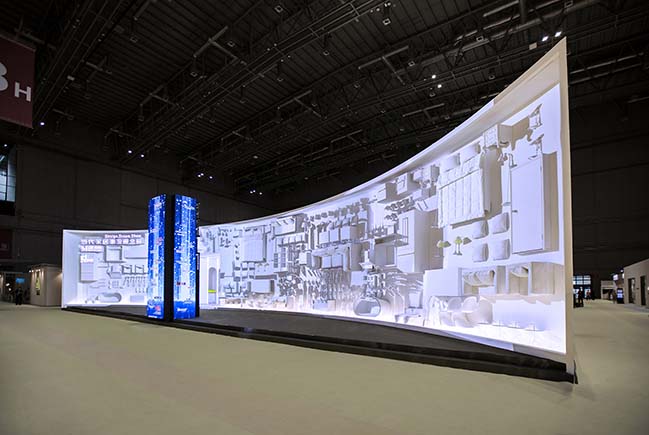11 / 26
2015
Located in Waverton, Australia. This modern house is built on a unsual plot with difficult challences for the architects when using the elements of cave, platform and canopy. The house was designed by Richard Cole Architecture.
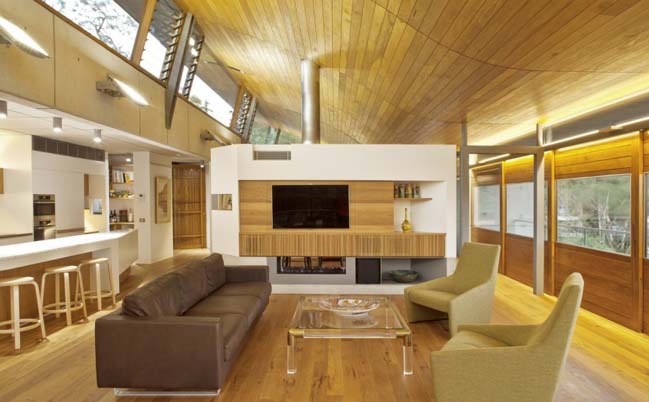
According to the architects: On entering the house from the upper road, one passes through a curvaceous enclosing concrete wall with rooftop garden over. Two platforms launch into the space of the valley, extending out from the anchoring escarpment. Insulated timber moveable walls transform the space from warm and enclosing to open and unimpeded. A sheltering timber lined roof opens to the north, falls in response to the slope of the land and captures framed views of adjacent Angophora trees. The escarpment is retained, raw and open to the rooms of the lower ground floor. A dramatic lift takes the owners to the garage on the street below.
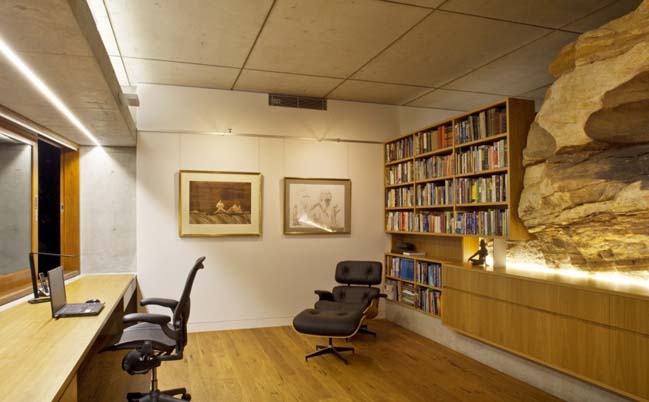
The Angophora House received a Commendation in the 2013 NSW Architecture Awards. It was also shortlisted for the Houses Awards and Timber Design Awards.
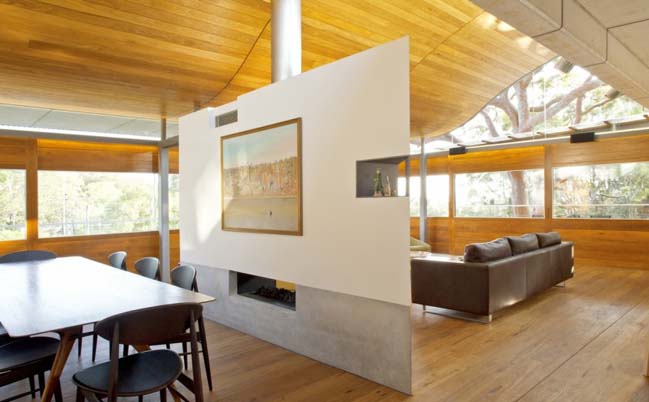
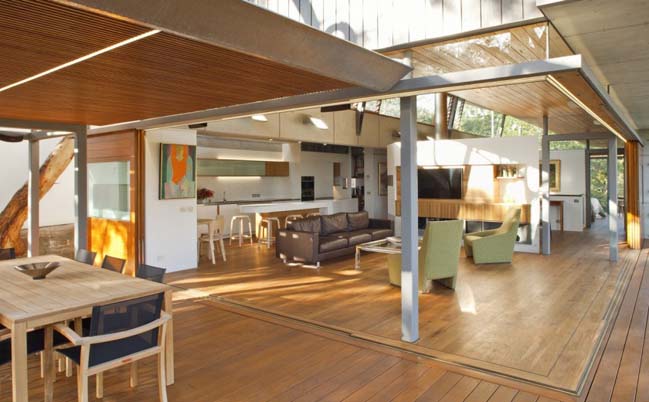
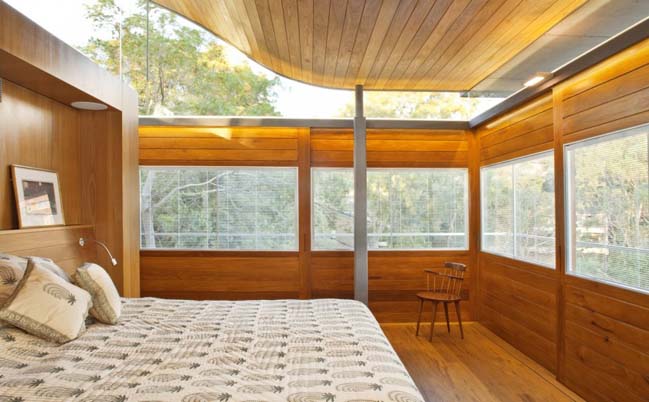
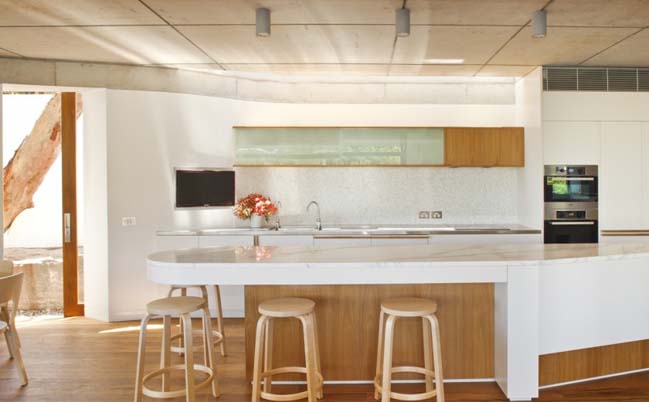
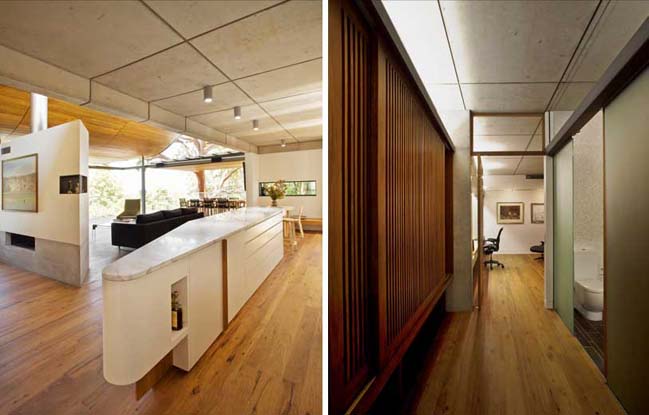
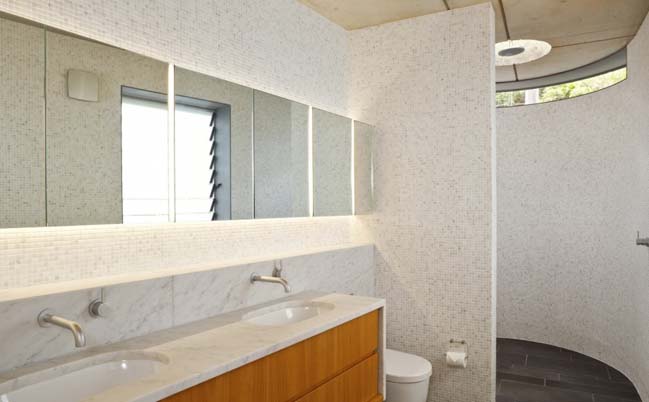
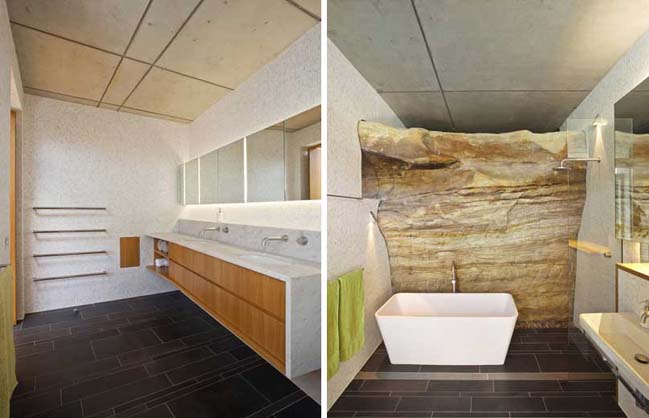
> Little Reef House: Modern villa by Richard Cole Architecture
Angophora House by Richard Cole Architecture
11 / 26 / 2015 Located in Waverton, Australia. This modern house is built on a unsual plot with difficult challences for the architects when using the elements of cave, platform and canopy
You might also like:
Recommended post: DDS Exhibition Space by TOWOdesign
