01 / 14
2019
Designed by Marasovic Arhitekti. This project, realized as a fully functional apartment for a couple, is actually a sample project/showroom inside our studio.
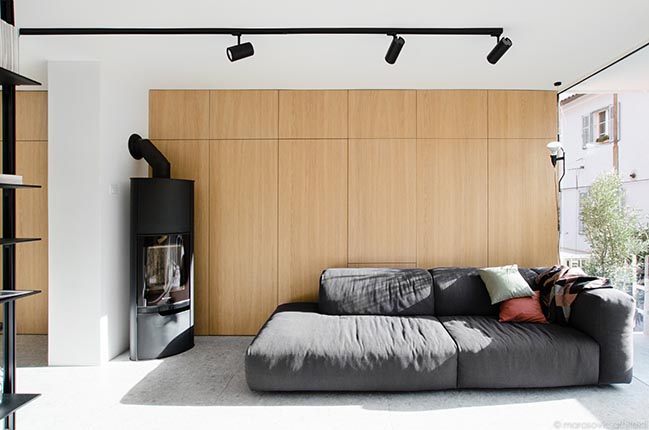
Architect: Marasovic Arhitekti
Location: Koper, Slovenia
Year: 2018
Area: 65 sq.m.
Photography: blaž škorjanc
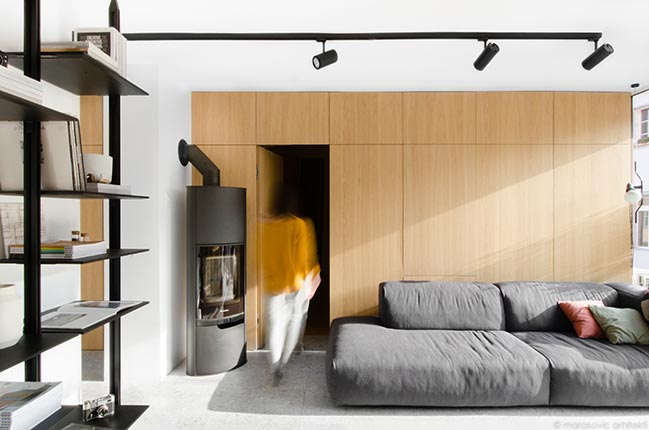
From the architect: It clearly shows the way in which we think and work and is a great non-verbal communication tool between our client, collaborators, and our studio. The apartment is situated in the old city center of Koper, in a building that was designed by the renowned Slovenian modernist Edo Mihevc. The interior design was influenced by the legacy of the original design, but adapted to a contemporary lifestyle and modern-day needs.
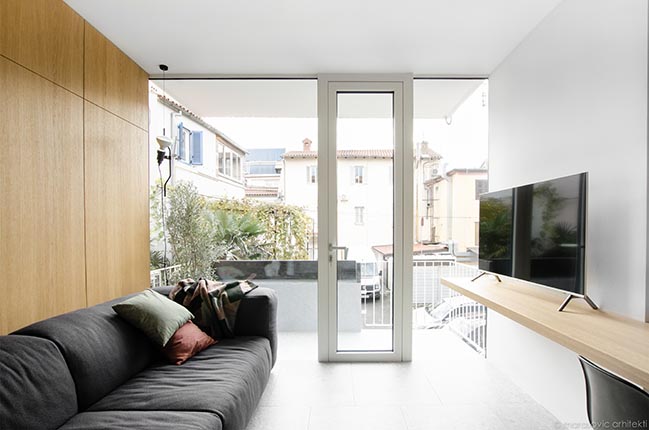
The kitchen and the living room were joined by the elimination of a partition wall. The presence of the bedroom and the office is undetectable due to the hidden doors in the wooden panelling. In this way, privacy is maintained even though both spaces open onto the living room. The air conditioning unit is also hidden behind the wooden panelling, as well as a storage closet.
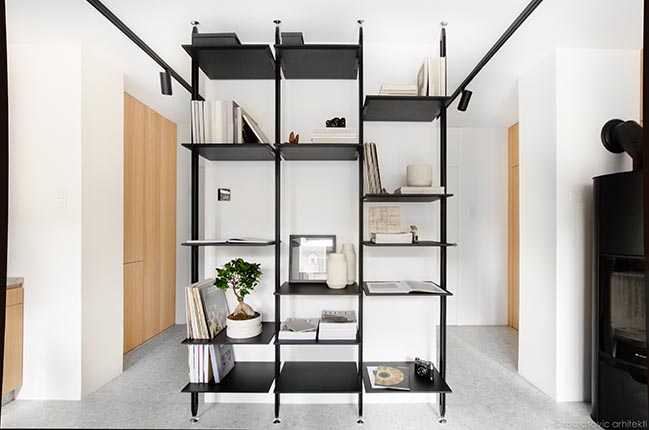
The used materials and elements were carefully selected through several tests with carpenters and other suppliers. The flooring, bathroom walls and the kitchen countertop are made of Ceppo di Gre, ornamental stone of gray color, extracted from the village of Gre, Italy. The furniture is mostly made of brushed oak with an anthracite interior, while doors and the wardrobe are made of white MDF. The shelves, lights and the fireplace are made of black steel and give a strong contrast to the bright interior. The center of the space is a “floating” table, featuring a support made of glass.
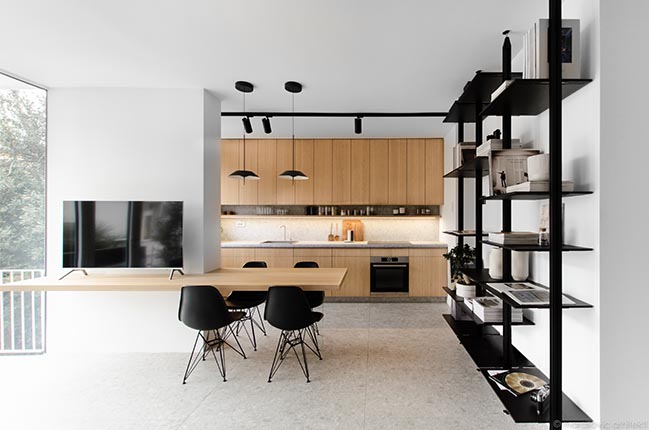
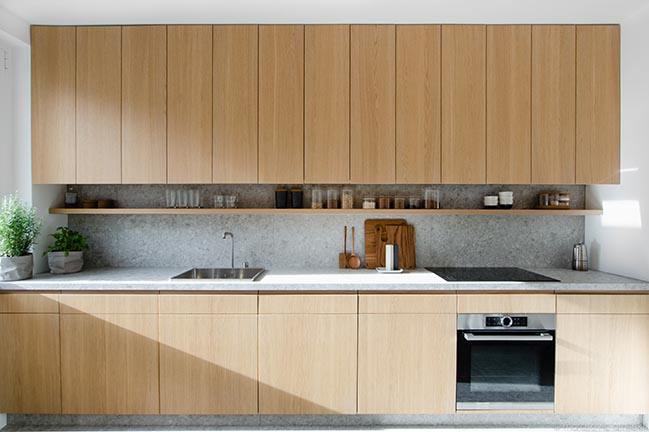
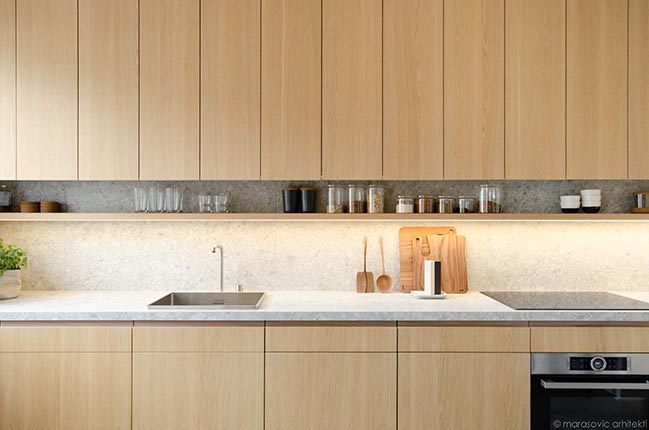

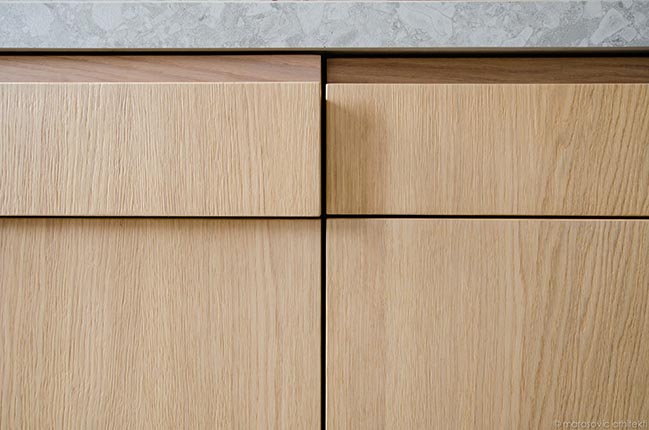
> YOU MAY ALSO LIKE: Family Villa XL by SoNo Arhitekti
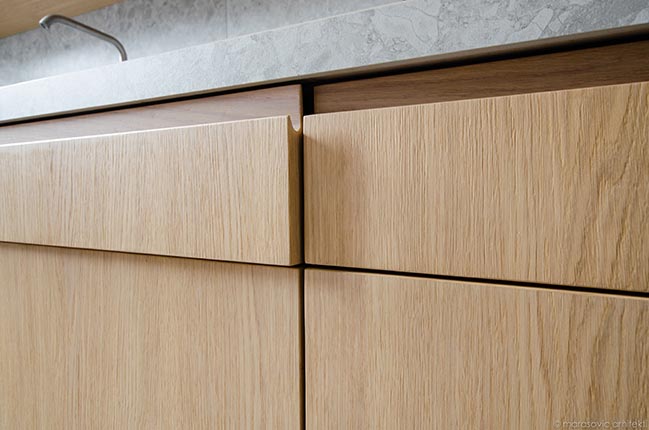
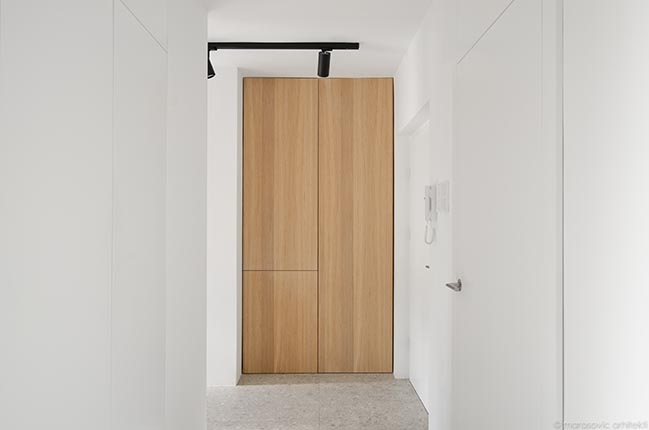
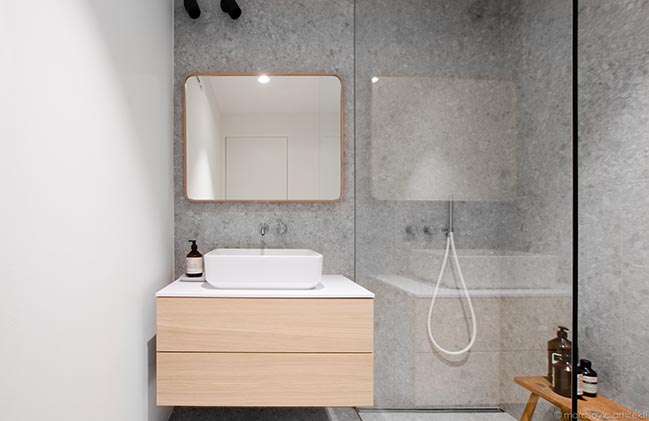
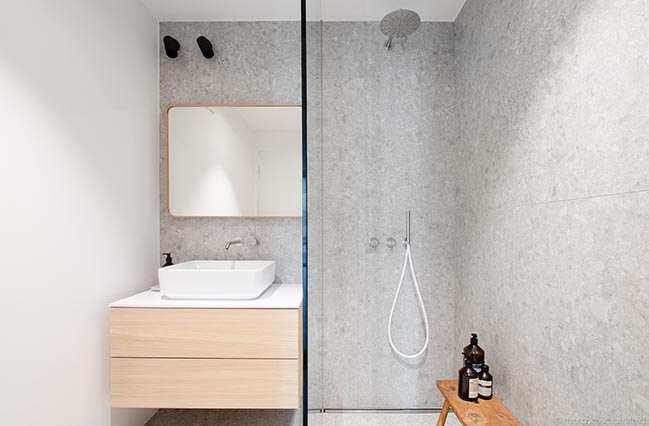
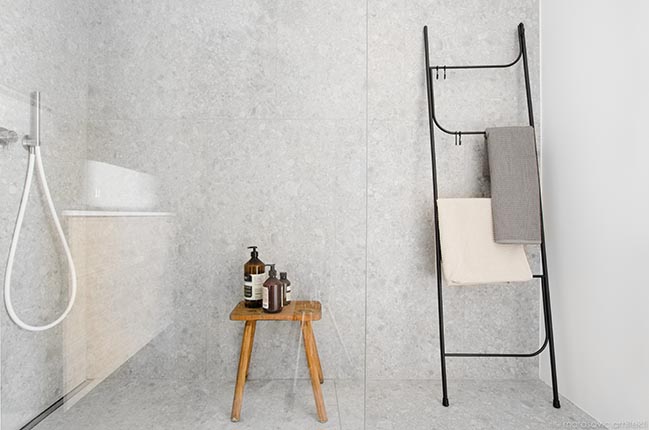
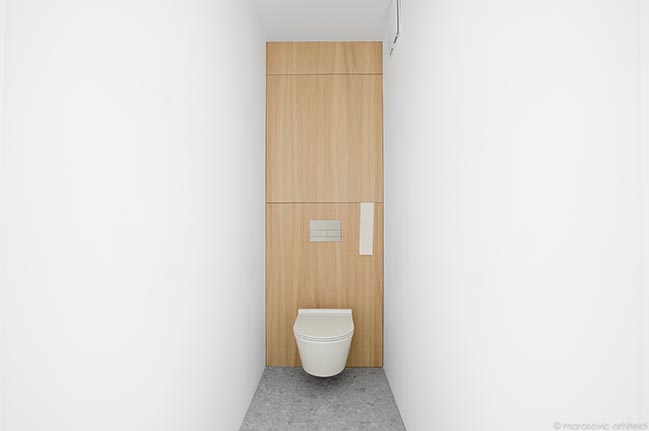
> YOU MAY ALSO LIKE: TINEL: Vacation Houses by SODAarhitekti
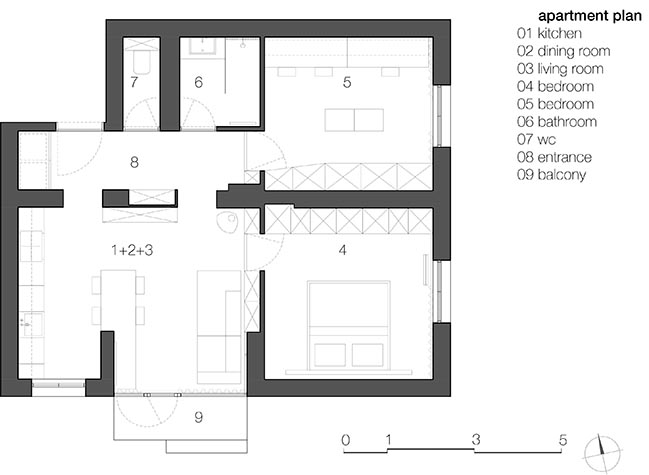
Apartment M8 by Marasovic Arhitekti
01 / 14 / 2019 This project, realized as a fully functional apartment for a couple, is actually a sample project/showroom inside our studio
You might also like:
Recommended post: Noverca House by Atelier JQTS
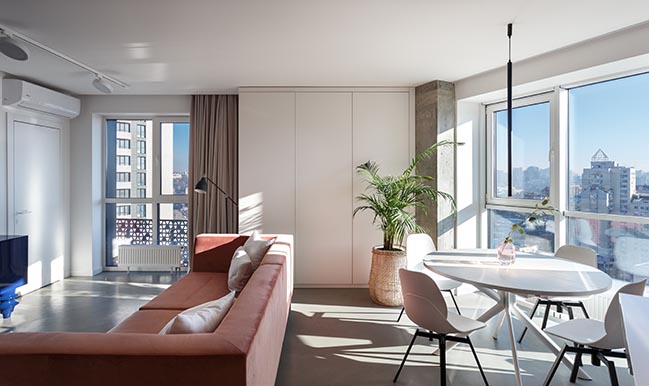
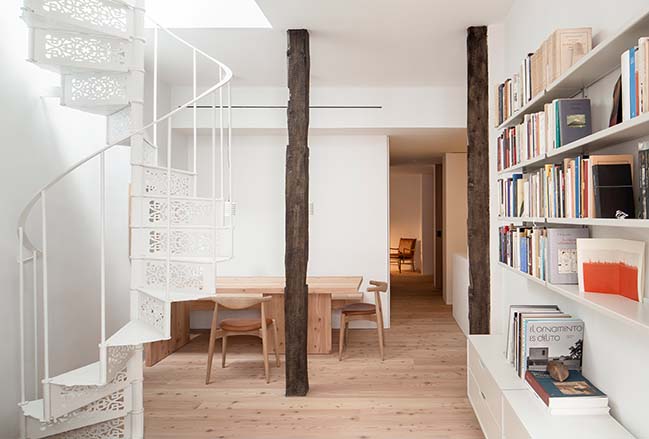
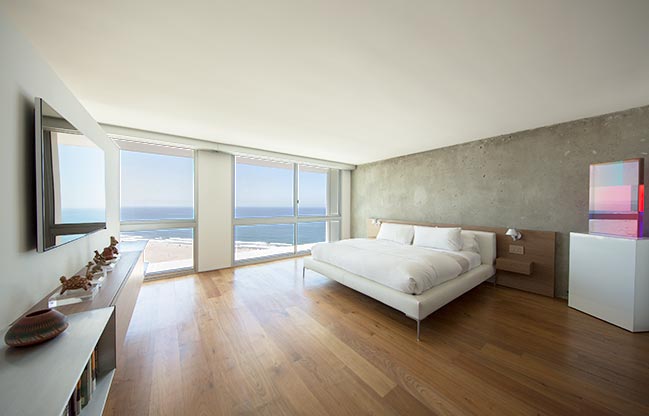
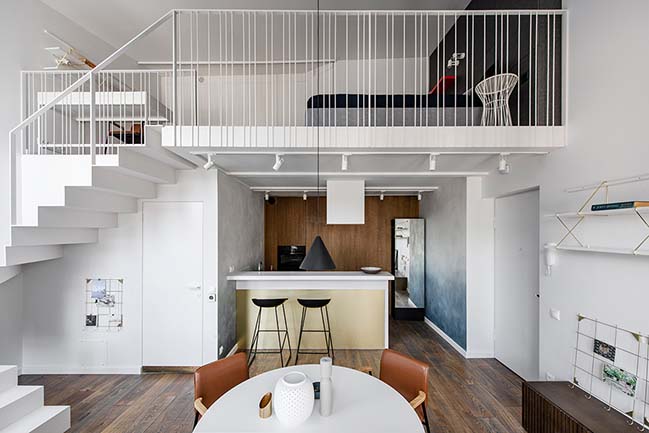
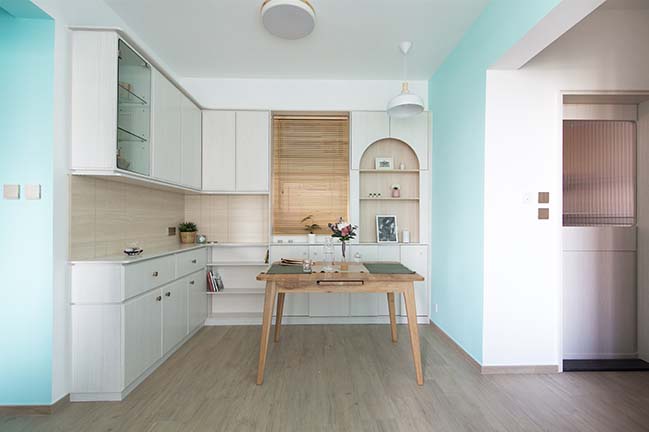
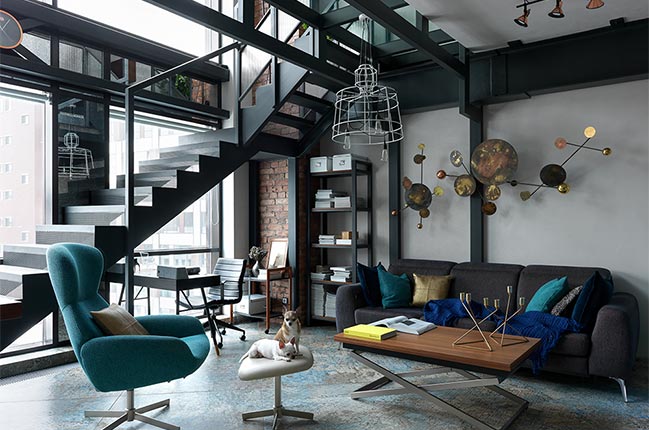
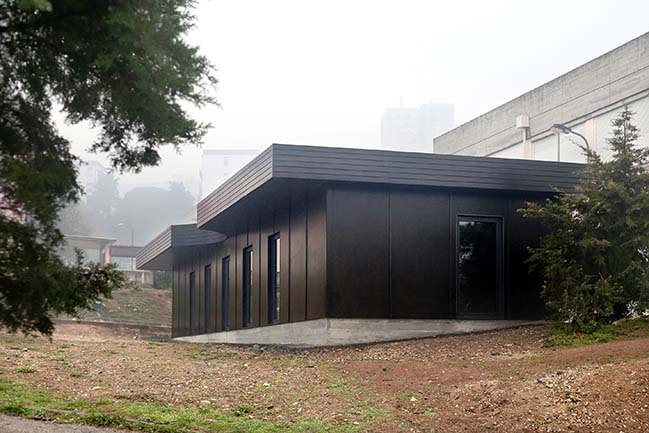









![Modern apartment design by PLASTE[R]LINA](http://88designbox.com/upload/_thumbs/Images/2015/11/19/modern-apartment-furniture-08.jpg)



