01 / 02
2019
Prusta has been given the task of accommodating all the functional areas necessary for the two people's lives in a very small space.
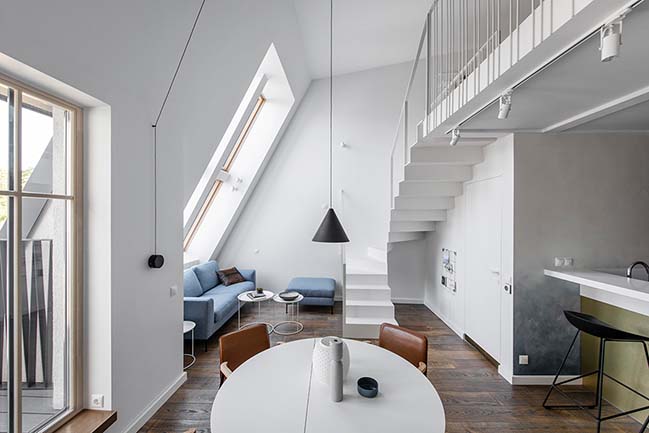
Architect: Prusta
Location: Vilnius, Lithuania
Year: 2018
Area: 32 sq.m.
Lead Architects: Ieva Prunskaitė
Photography: Leonas Garbačiauskas
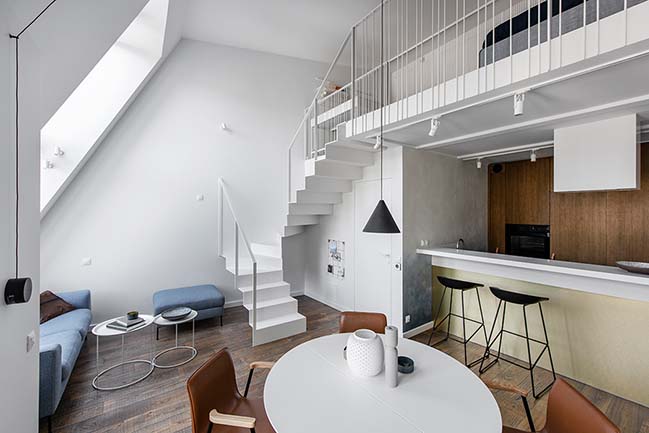
From the architect: An entresol was designed here, which either doubled the living space, but did not curtail the space and light passing through the windows. The thin metallic white staircase naturally fills into the white space and does not droop it. Entresol has a bedroom and a work space. Below the bedroom is a bathroom and a small kitchen. A white, minimalist, harmonious, seamless, cozy and spacious interior design is created.
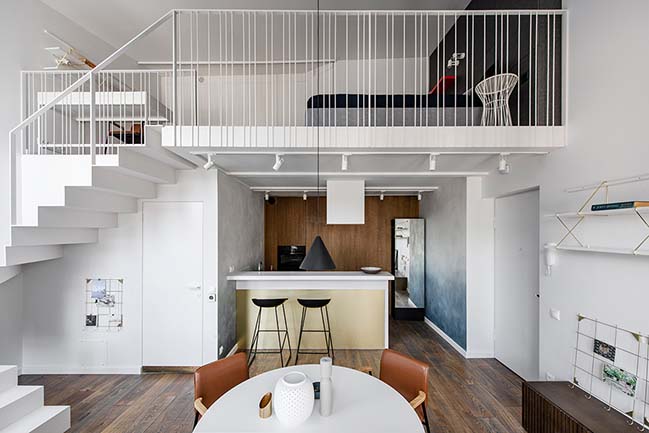
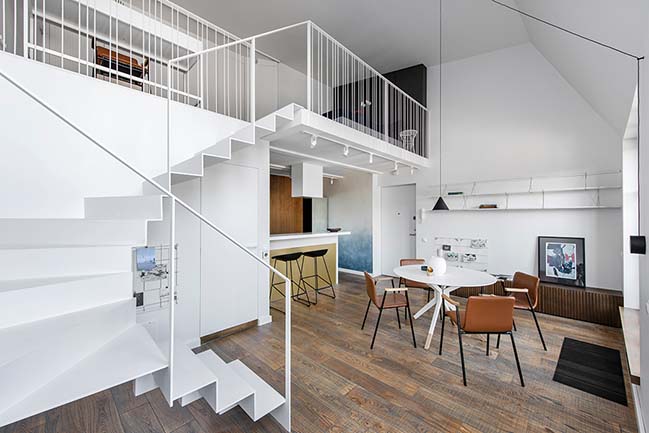
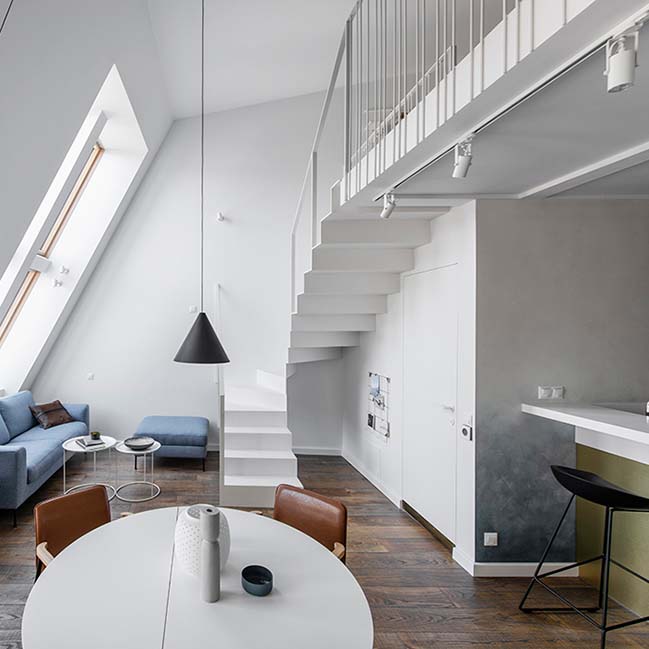
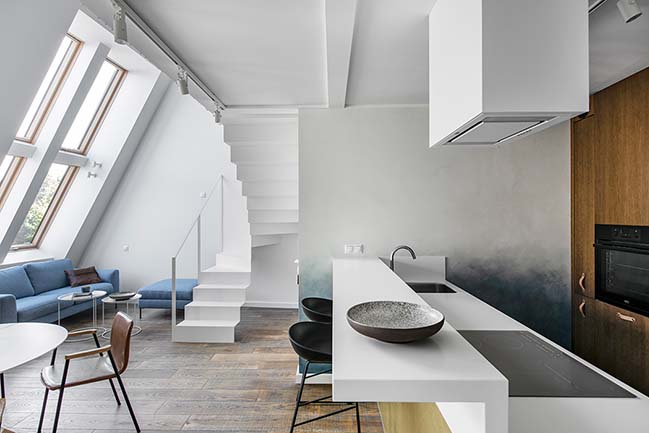
> YOU MAY ALSO LIKE: Micro Apartments in Vilnius by HEIMA Architects
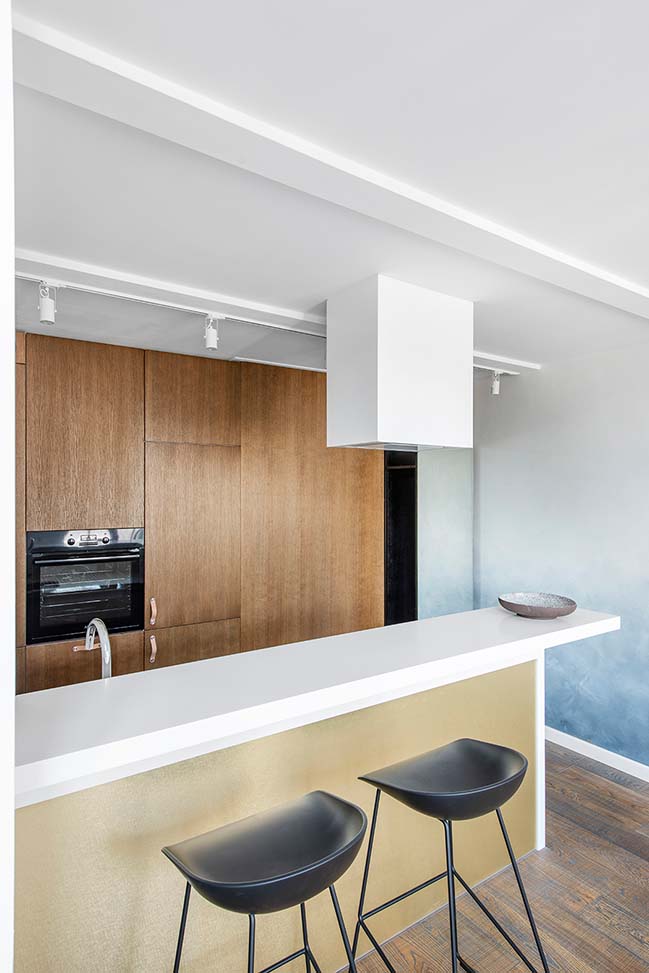
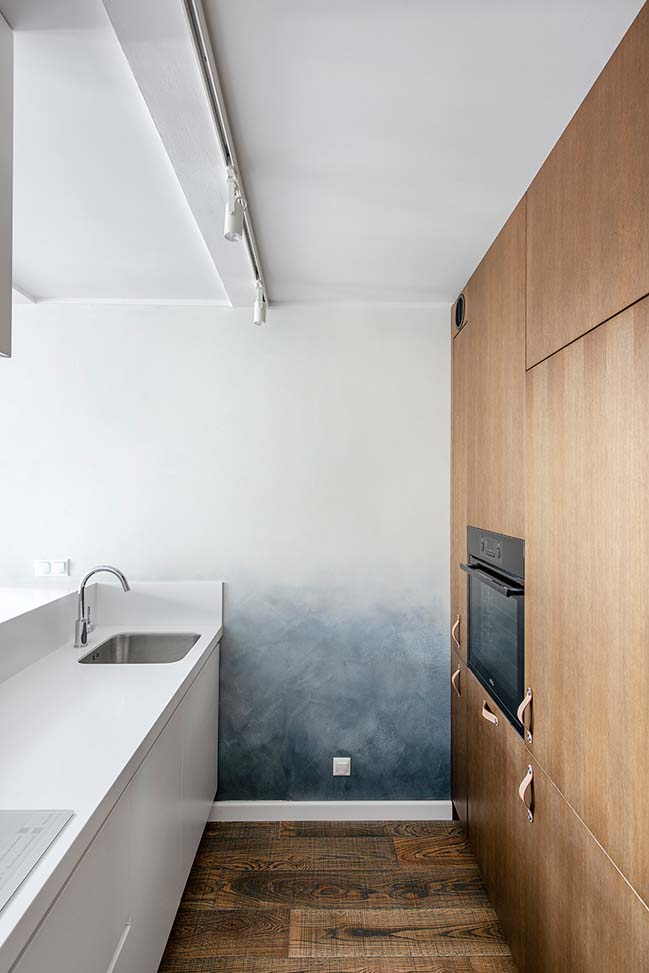
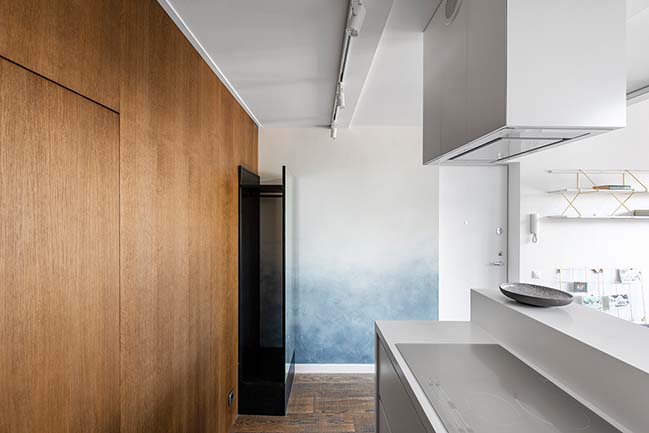
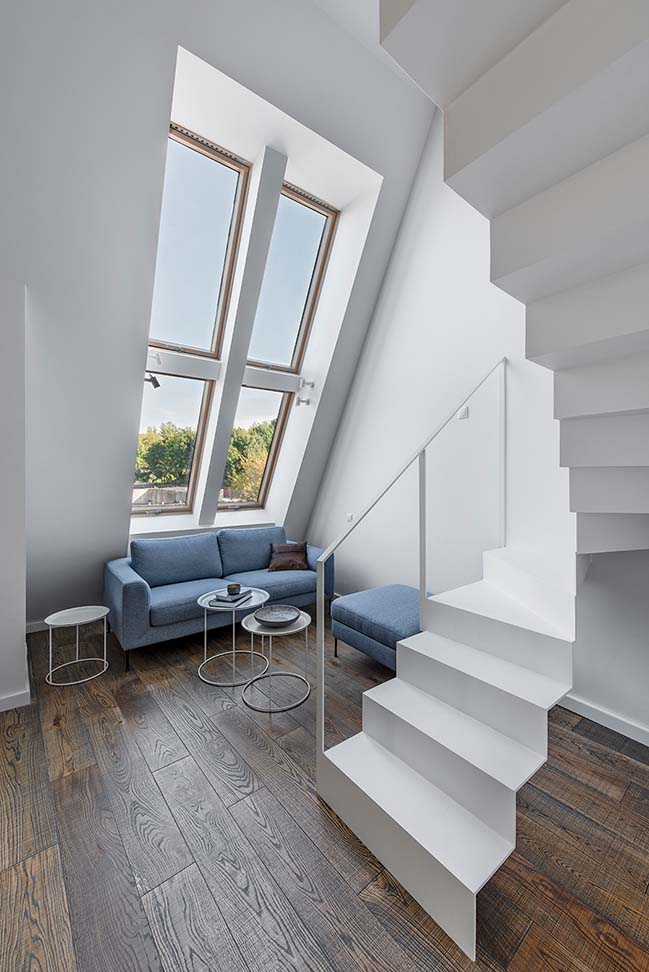
> VIEW MORE TINY HOUSE DESIGN PROJECTS
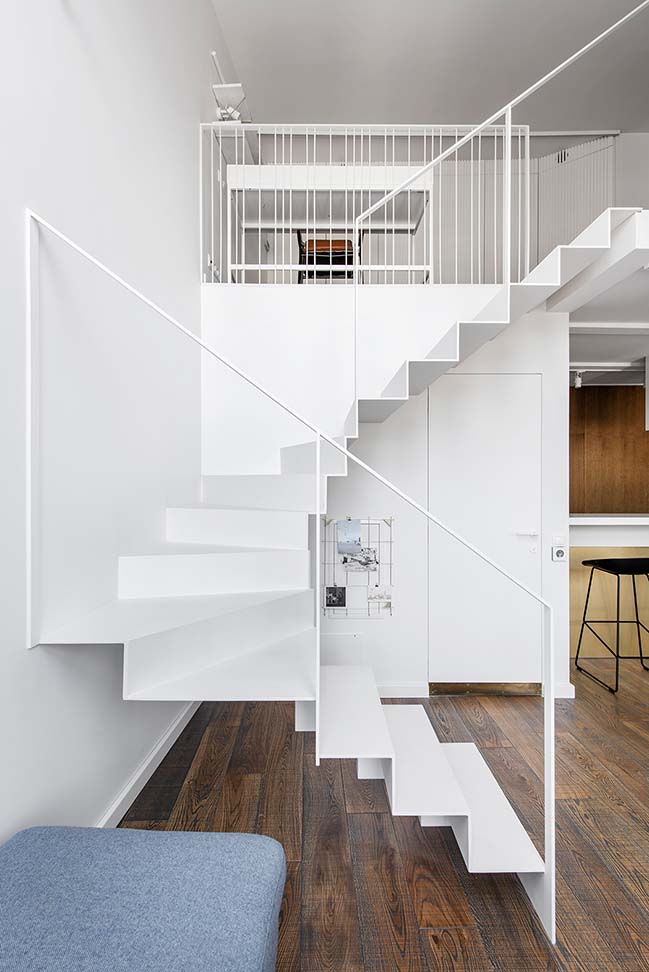
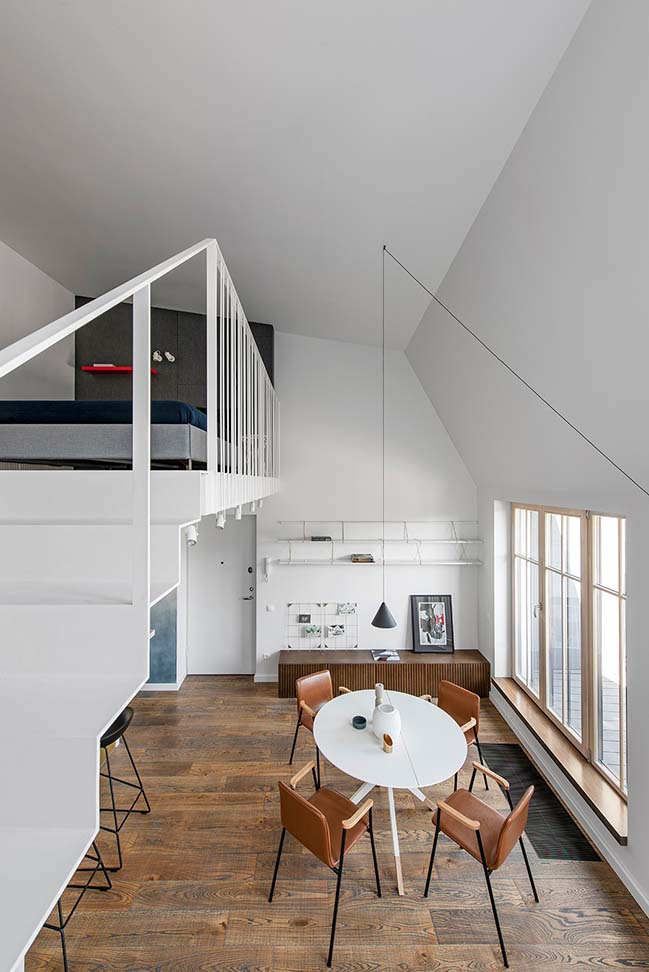
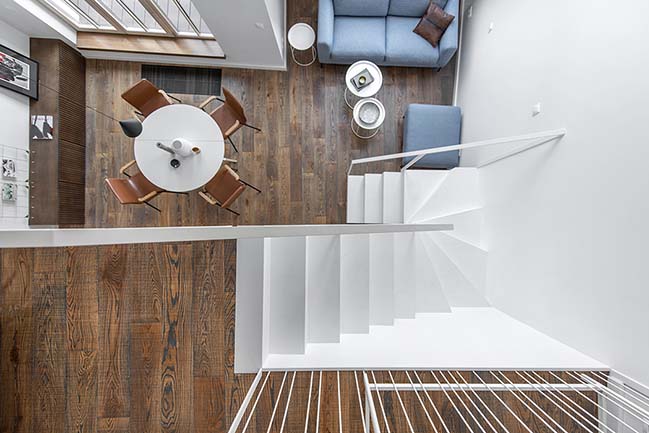
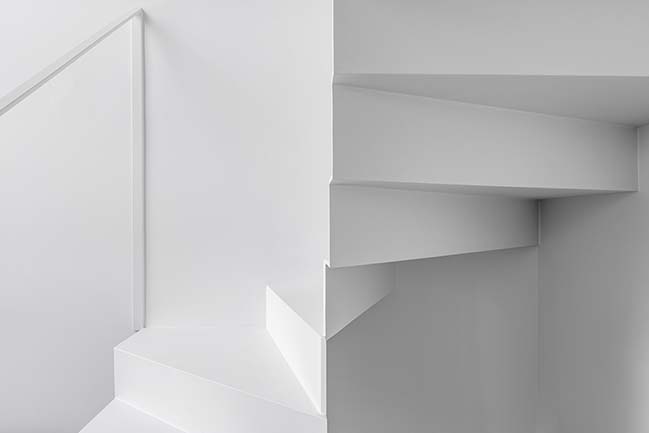
> YOU MAY ALSO LIKE: Bridge House in Vilnius by ArchLAB studio
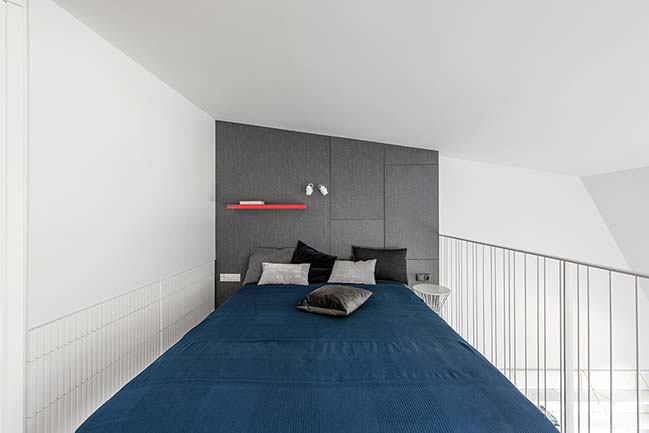
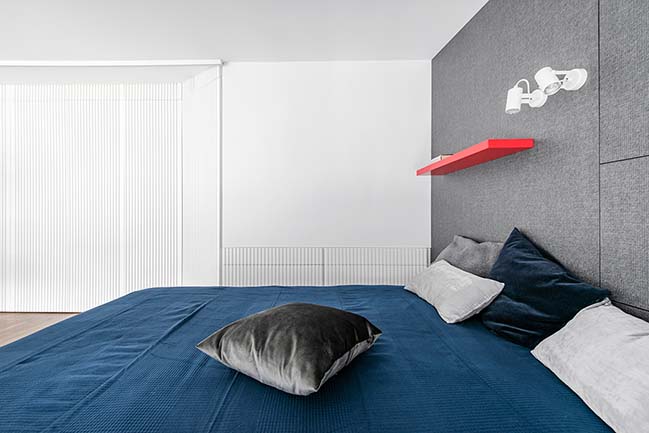
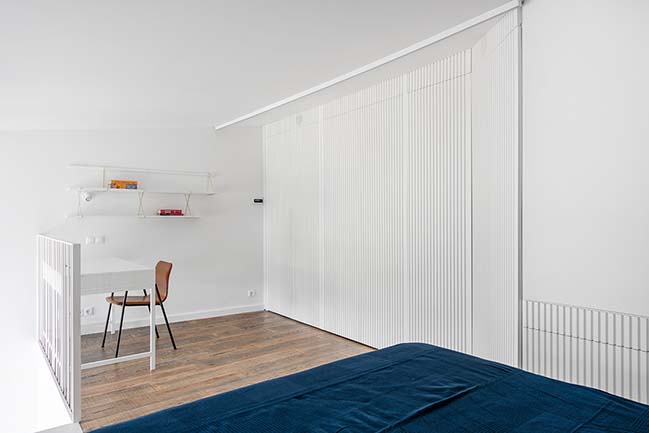
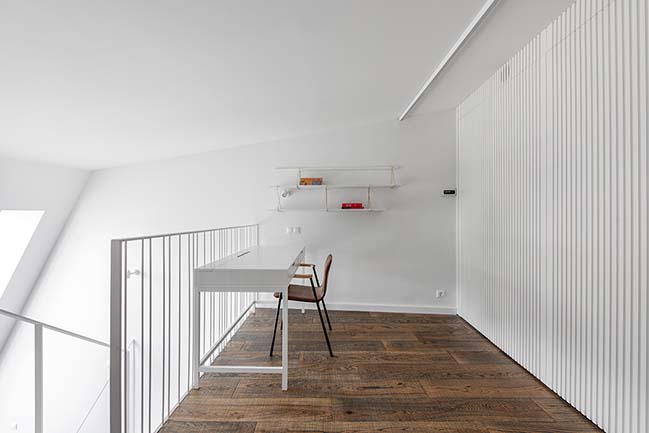
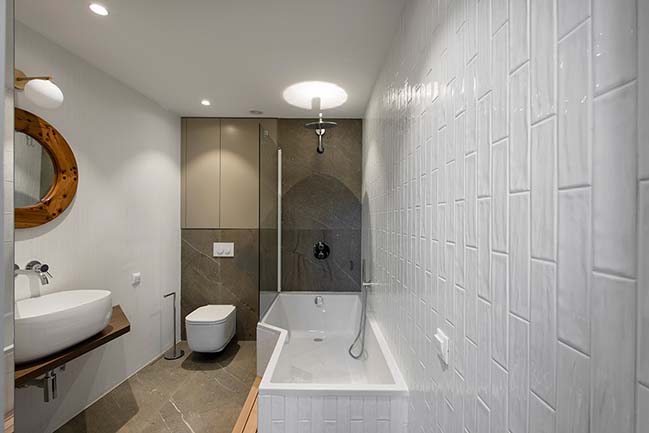
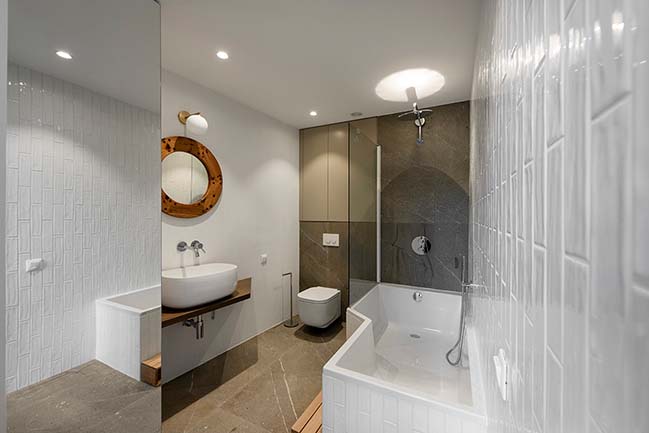
> YOU MAY ALSO LIKE: Apartment in Vilnius by KRISTINAPUNDE
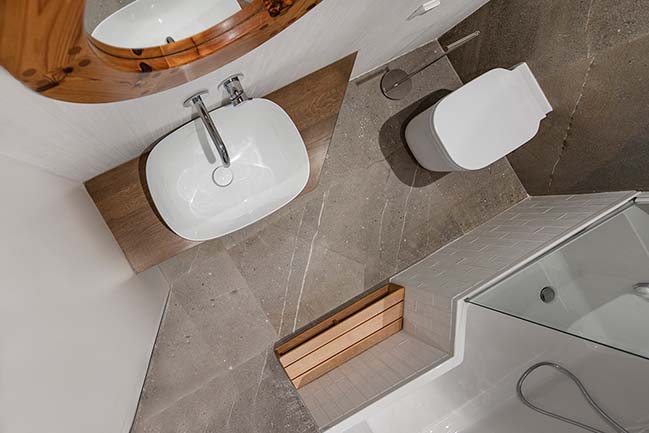

Apartment in white in Vilnius by Prusta
01 / 02 / 2019 Prusta has been given the task of accommodating all the functional areas necessary for the two people's lives in a very small space in Vilnius
You might also like:
Recommended post: PecherSKY apartment by YØ DEZEEN studio
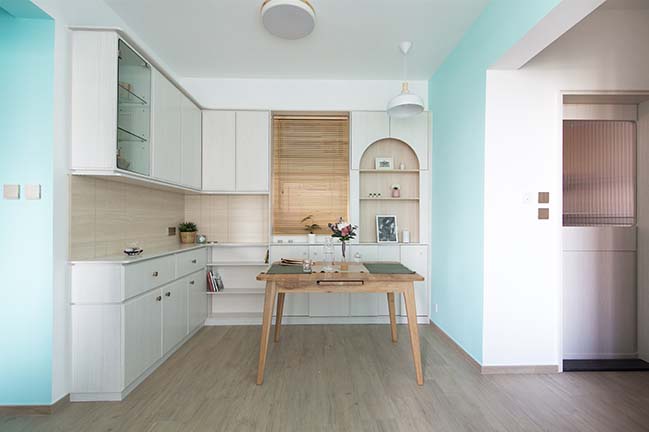
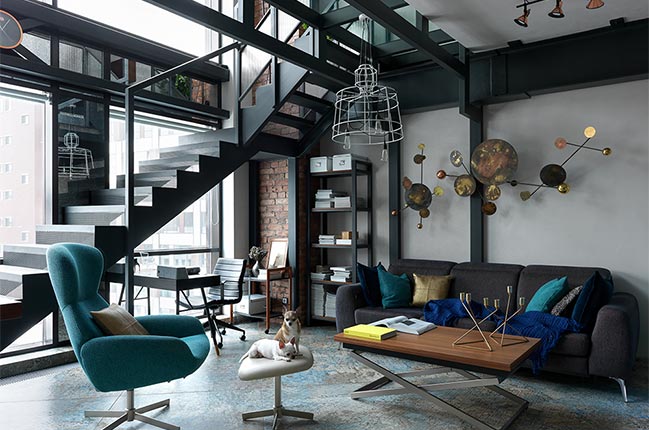
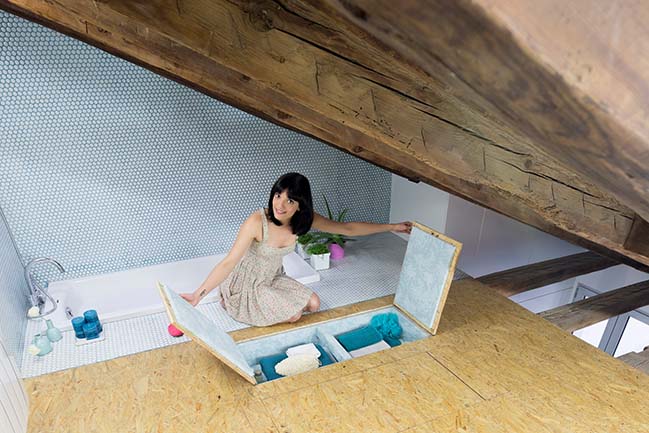
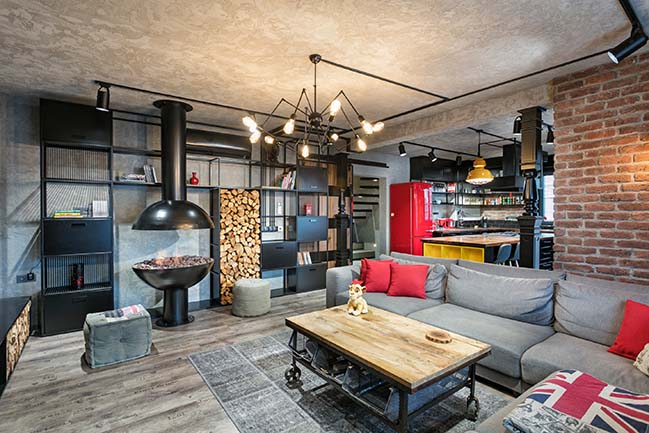
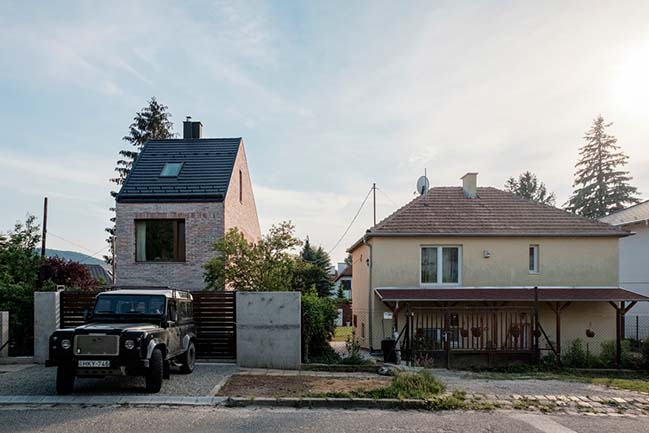
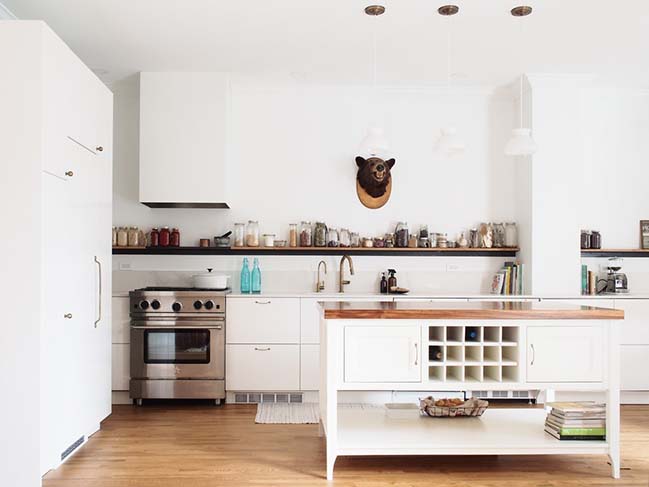
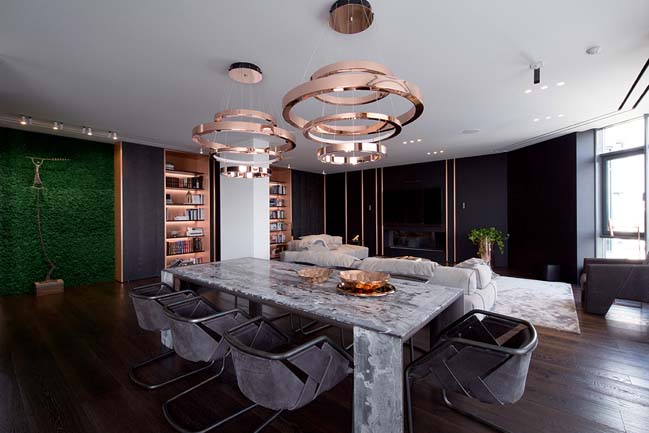









![Modern apartment design by PLASTE[R]LINA](http://88designbox.com/upload/_thumbs/Images/2015/11/19/modern-apartment-furniture-08.jpg)



