07 / 12
2021
The apartment is clearly divided into two areas, the living area opens onto the living room communicating with the kitchen, which open onto a terrace with a truly unique view...
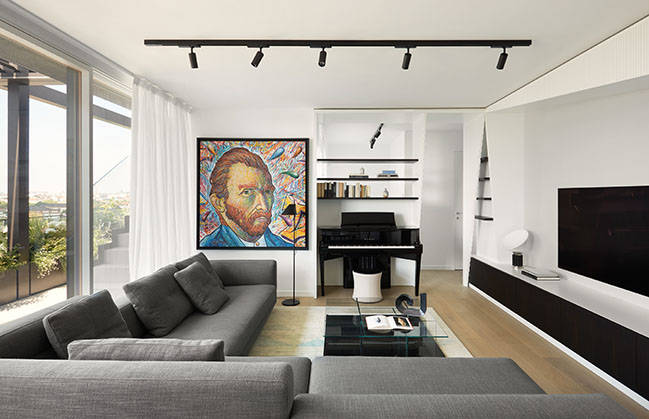
Fromt he architect: Since the first ideas for a project, we can't wait for the apartment to be built. Nothing could ever be more true, especially for this specific project. The client, a truly unique person, with his wife and three twin children, approached our studio when the Abitare In Maggiolina complex was still only on paper, with very clear ideas: he wanted a beautiful, comfortable home tailored to their family, and with a small swimming pool.
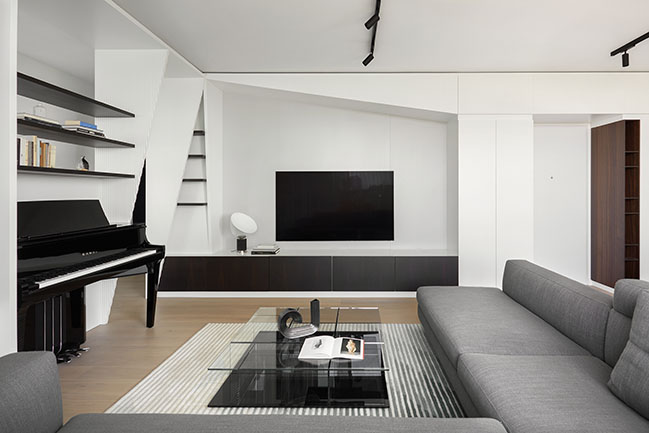
The project developed for over 4 years, following the construction works of the Abitare In, but the enthusiasm both from the customers and obviously from the studio, has always remained high and has led us to the desired results: a beautiful home , comfortable, with a swimming pool!
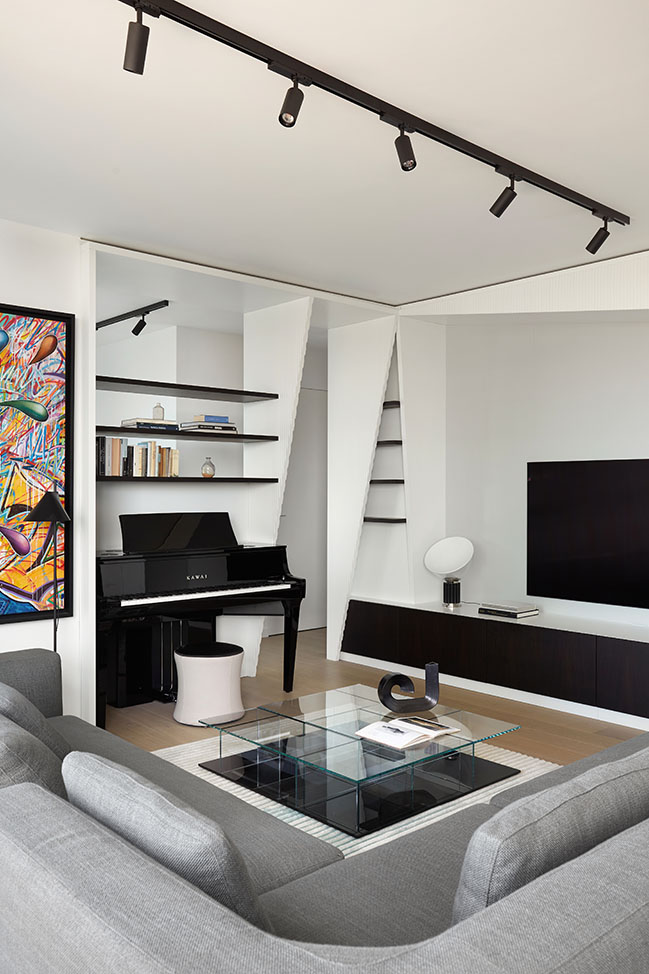
The apartment is clearly divided into two areas, the living area opens onto the living room communicating with the kitchen, which open onto a terrace with a truly unique view. The kitchen and living room are characterized by an element that draws and envelops them, a bookcase, which becomes a TV wall and then becomes the kitchen, a strong geometry, lightened by the use of white in stark contrast with the dark oak.

The choice of the "stick" design of the wood is dictated by the desire to highlight the geometry, emphasizing its shadows. The furnishings are elegant and comfortable and blend perfectly with the environment. The library divides the living room, with the help of a portal, from the study area. From the desks it is possible to see the water of the pool and hear the noise, what better to work from home?
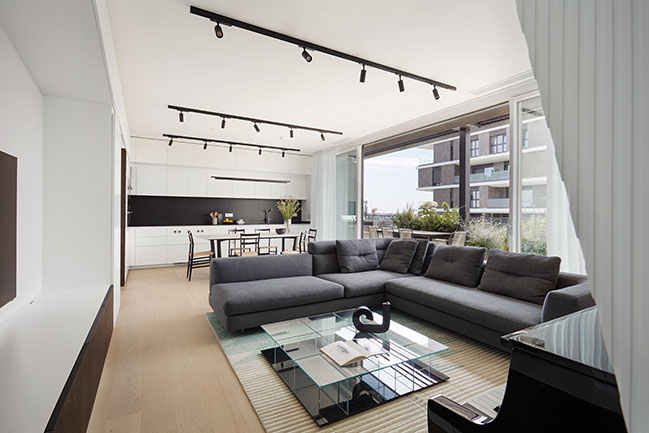
From the study you pass to the corridor that leads to the sleeping area, a corridor on which the 4 bedrooms and the bathrooms open. The corridor was emphasized and underlined by the use of color, an ultramarine blue of the ceiling and wall that plays with the white of the opposite wall.
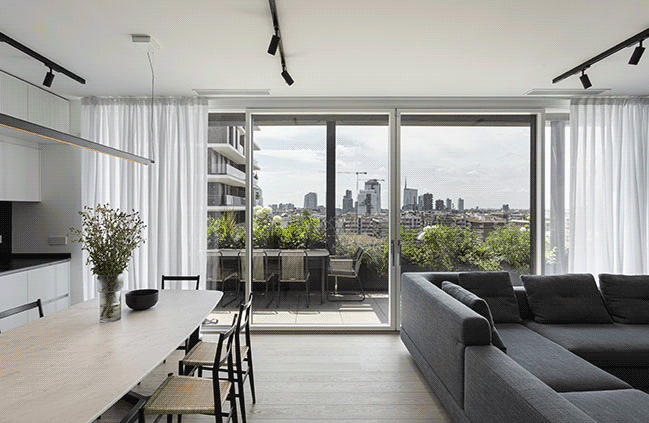
The children's bedrooms are custom designed, the idea was applied in 3 slightly different ways, a wallpaper for each child, which is accompanied by the nuance of the details of the bookcase and desk. The master bedroom is deliberately airy and simple, connected to the walk-in closet and the master bathroom.
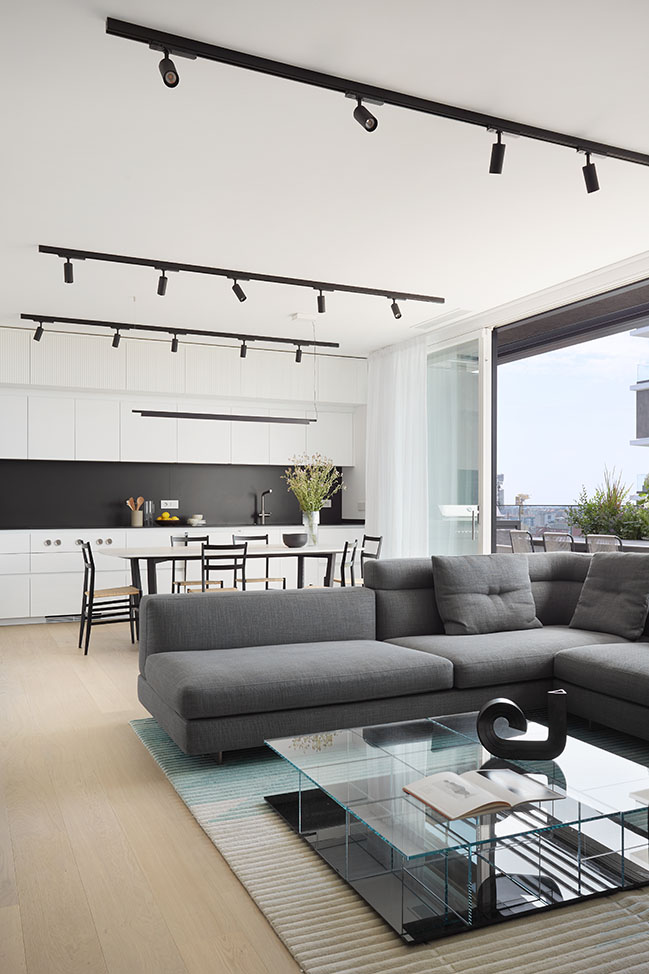
The bathroom is covered in marble and plays on light-dark contrasts, marbles Calacatta vogue White and Armani grey the children's bathroom and the guest bathroom are covered with materials from Porcelanosa. A paragraph itself is deserved by the terrace of this house, large, with a splendid view and a small heated swimming pool, to be used both in summer and in winter.
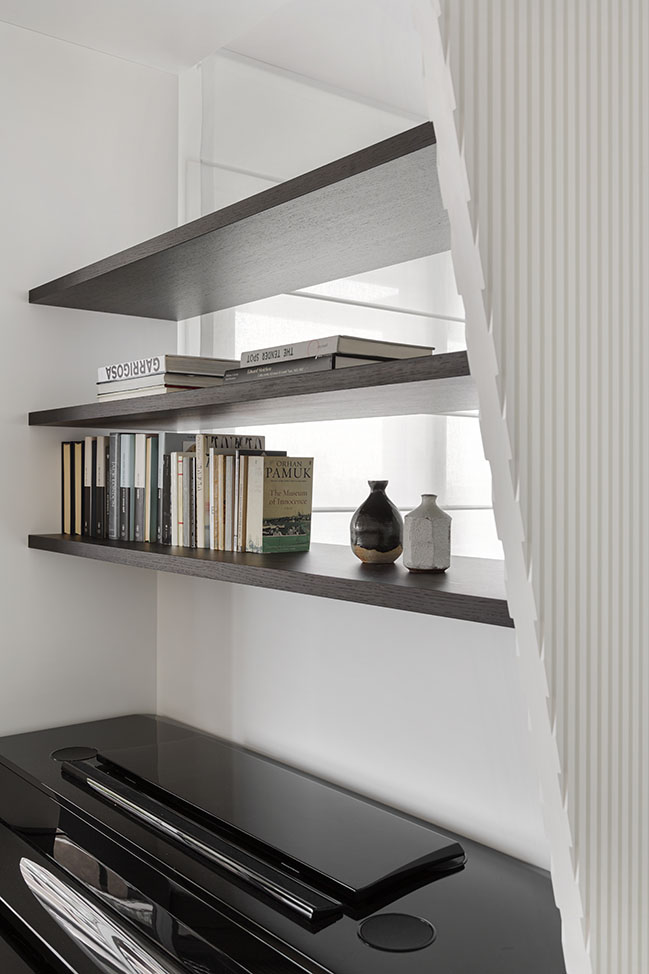
Particular attention was given to the design of the green, with the wise help of Fratelli Ignegnoli. The art project, followed in collaboration with Vera Canevazzi Art Consultant, saw a close collaboration between the Parisian artist Nowart (already an old acquaintance of the Nomade studio) and the client.
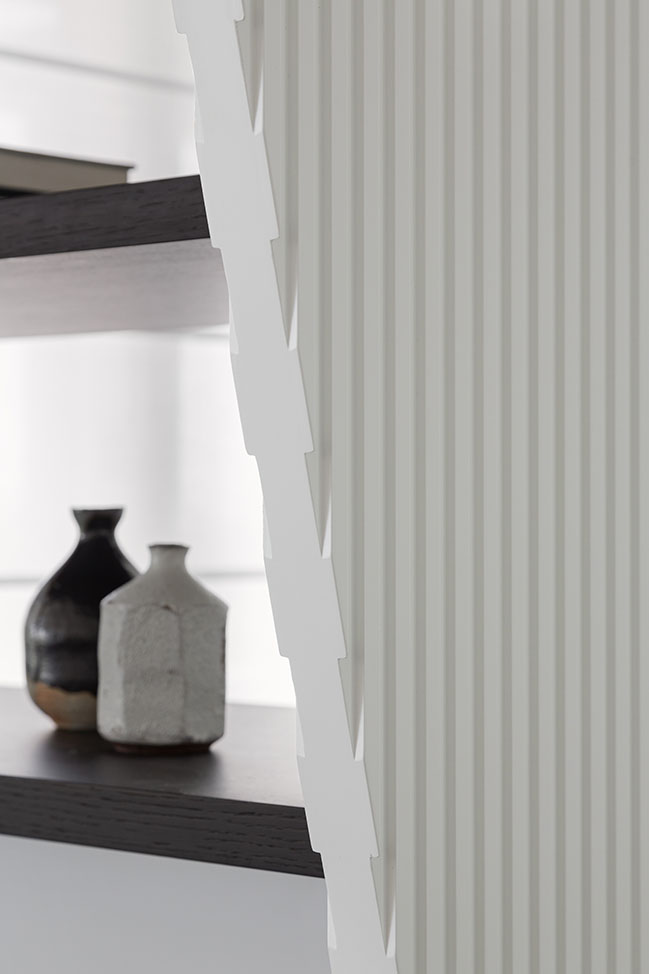
The theme that was explored was "Van Gogh", a colorful portrait characterizes the living room, accompanied by the Irises in the corridor (reinterpreted by the artist), ending with the wheat field in the bedroom, a fil rouge that accompanies the whole house theme. The wait for the project was worth it, we and our customers are fully satisfied!
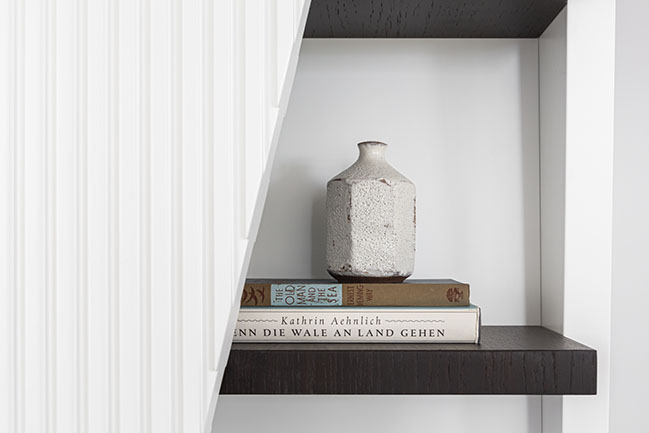
Architect: Nomade Architettura and Interior Design
Location: Milan, Italy
Year: 2021
Area: 140 sqm
Design Team: Selina Bertola, Elena Mascheri
Photography: Simone Furiosi
YOU MAY ALSO LIKE: Mia House by ZDA | Zupelli Design Architettura
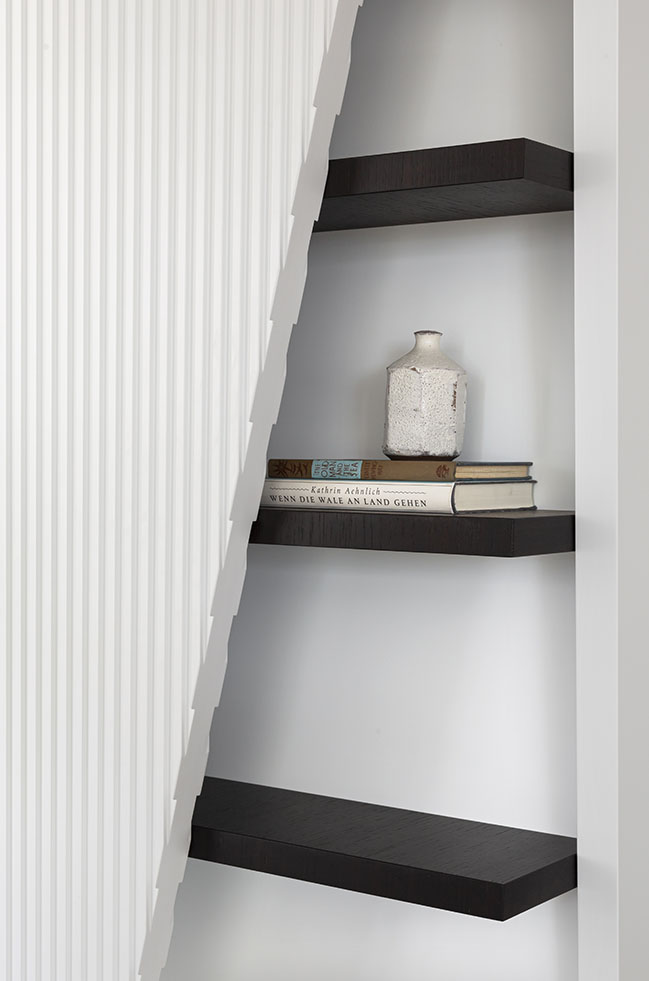
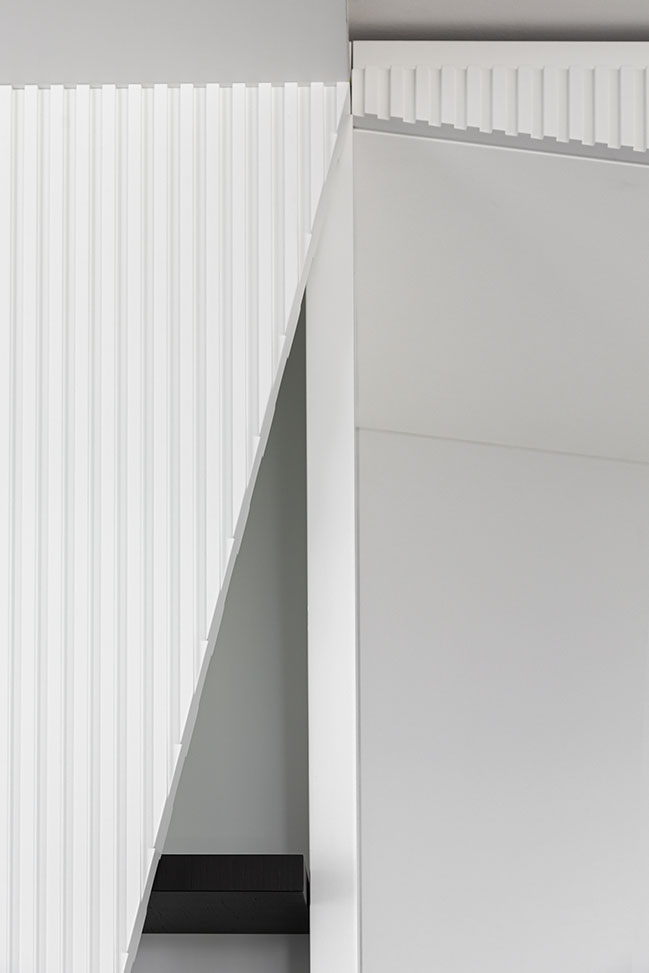
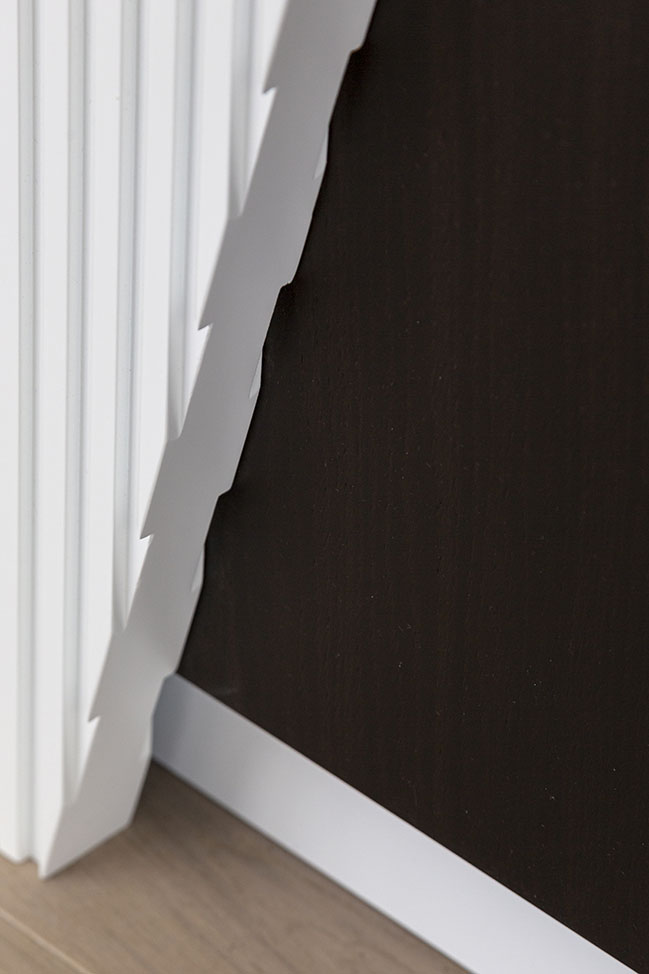
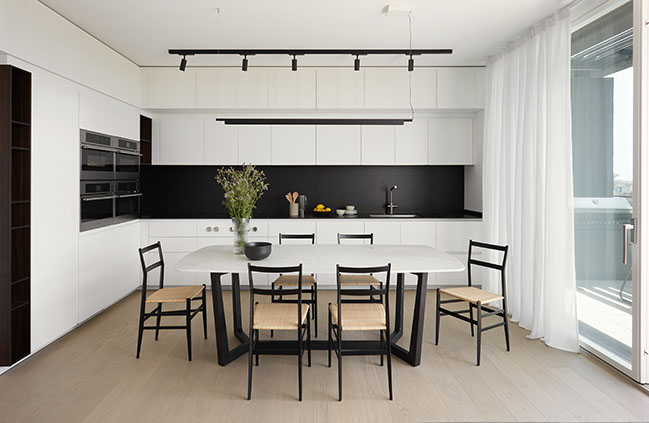
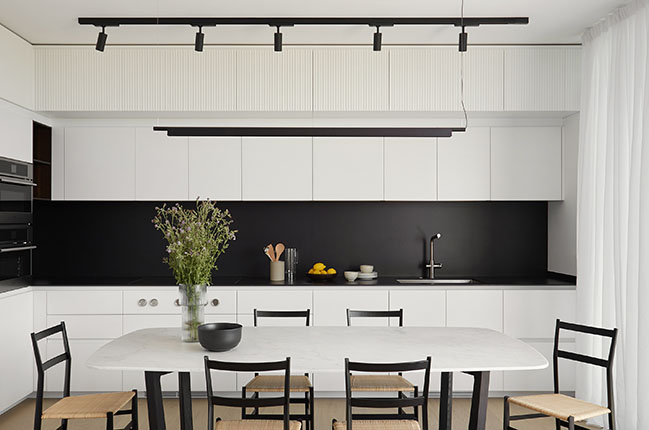
YOU MAY ALSO LIKE: The Glam Apartment by MODO architettura
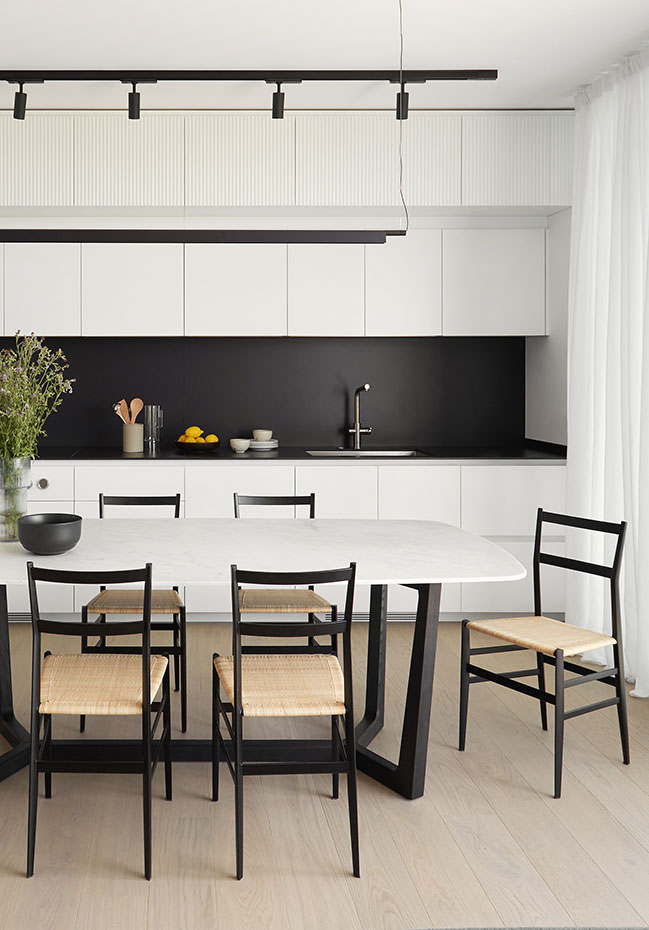
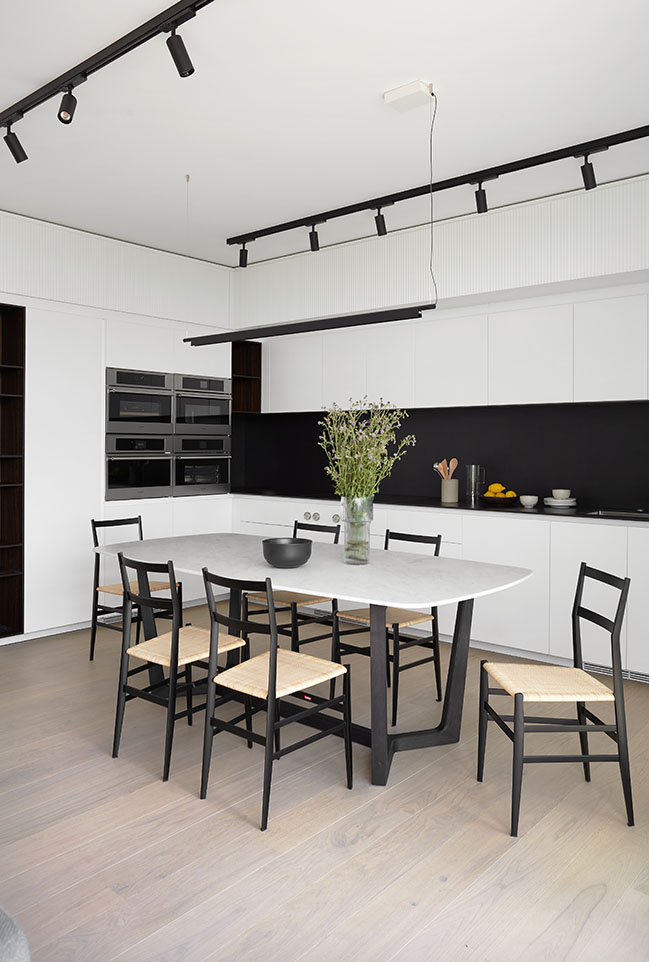
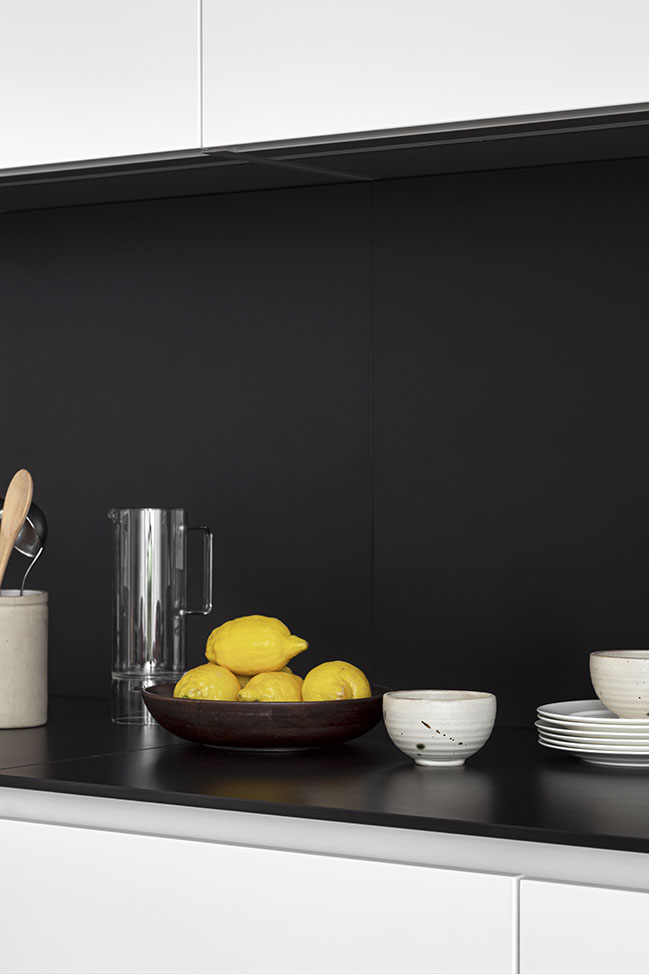
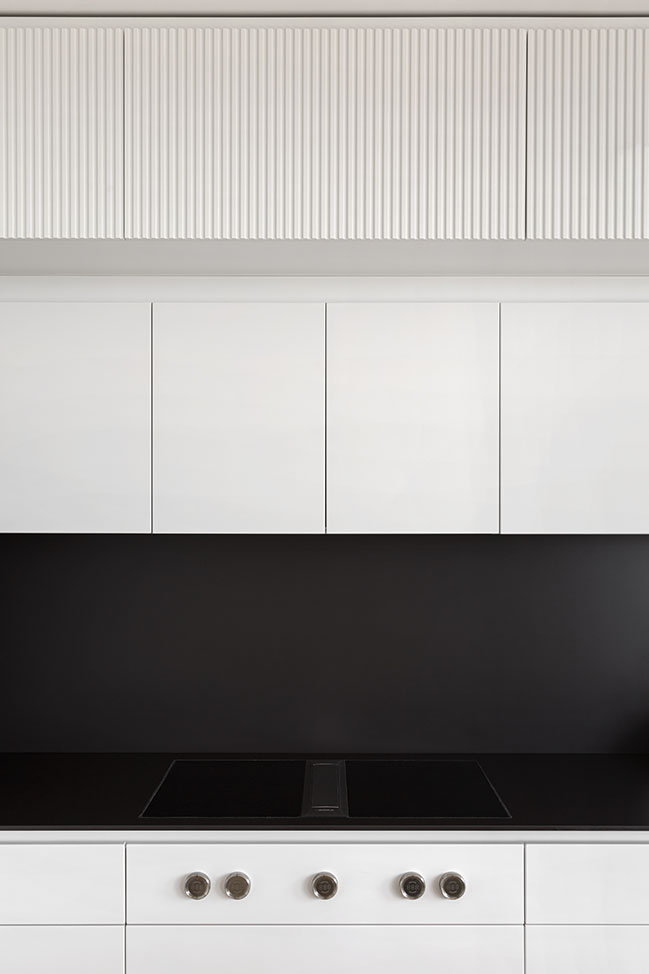
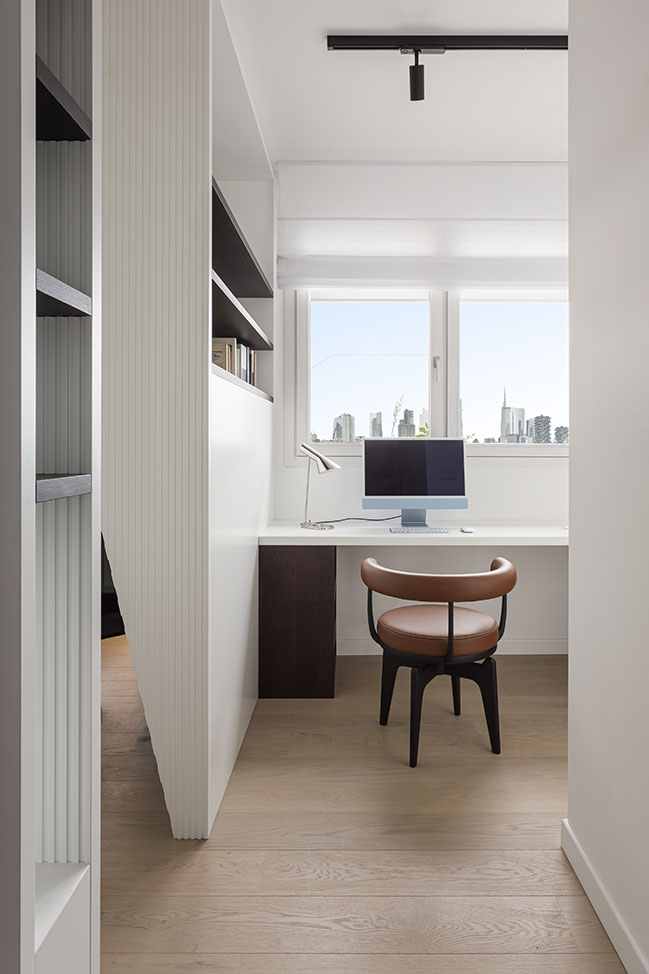
YOU MAY ALSO LIKE: Elda: Apartment renovation in Cuneo by BLAARCHITETTURA
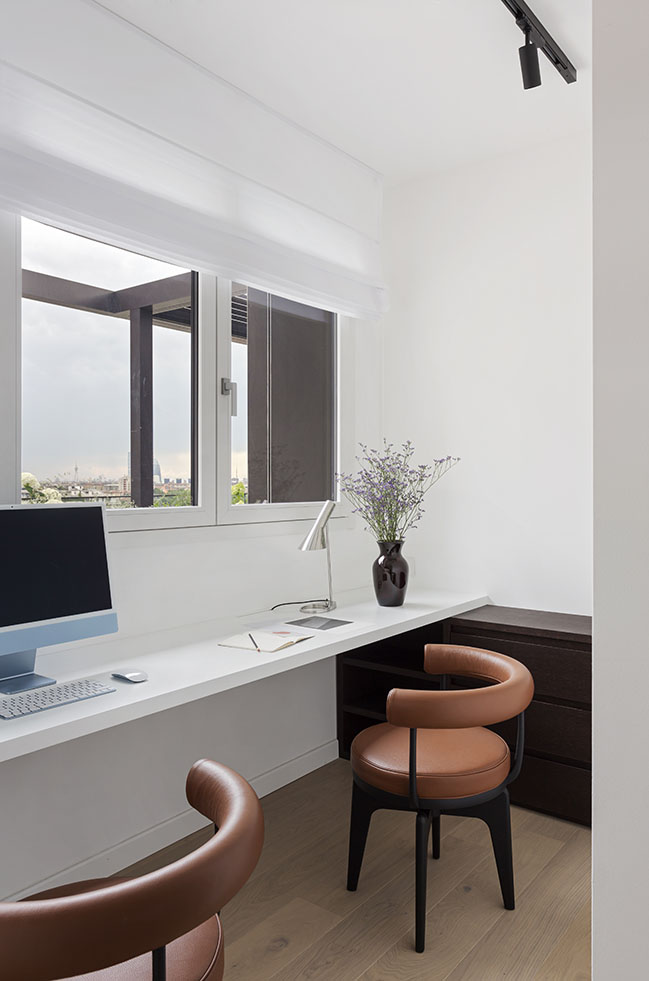
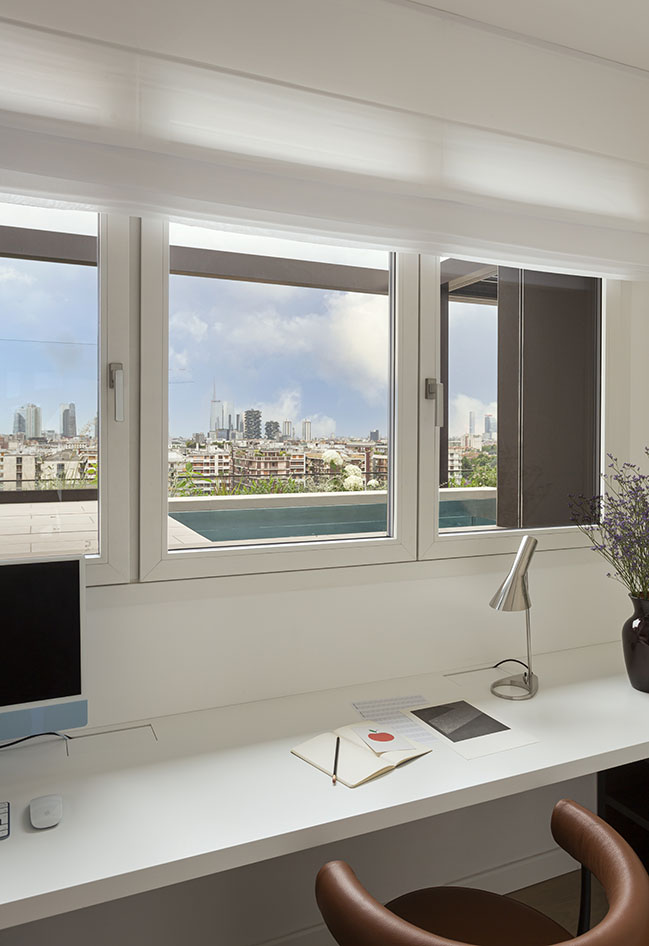
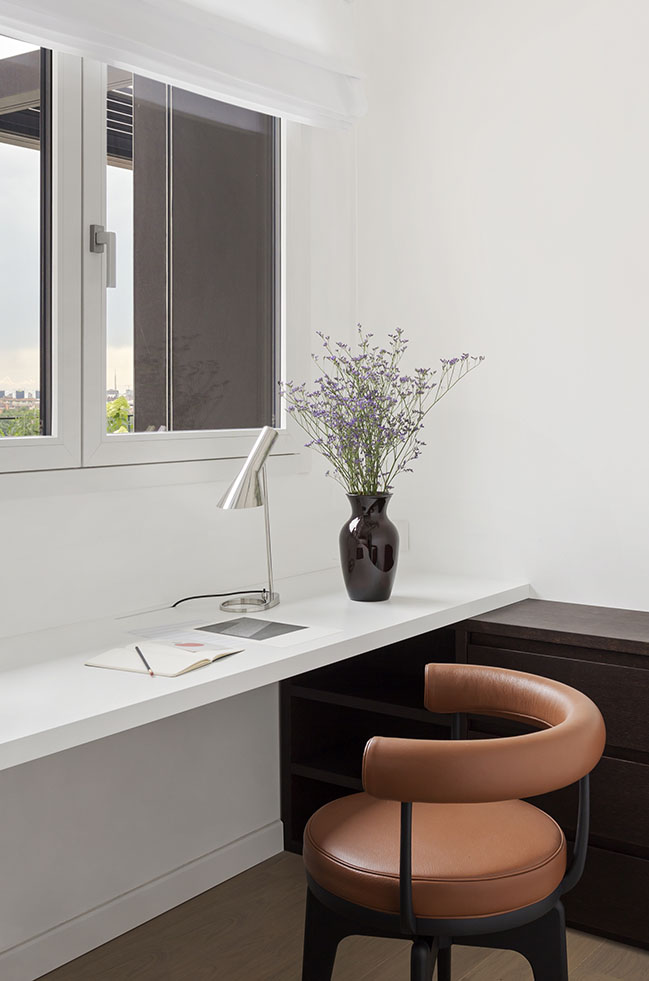
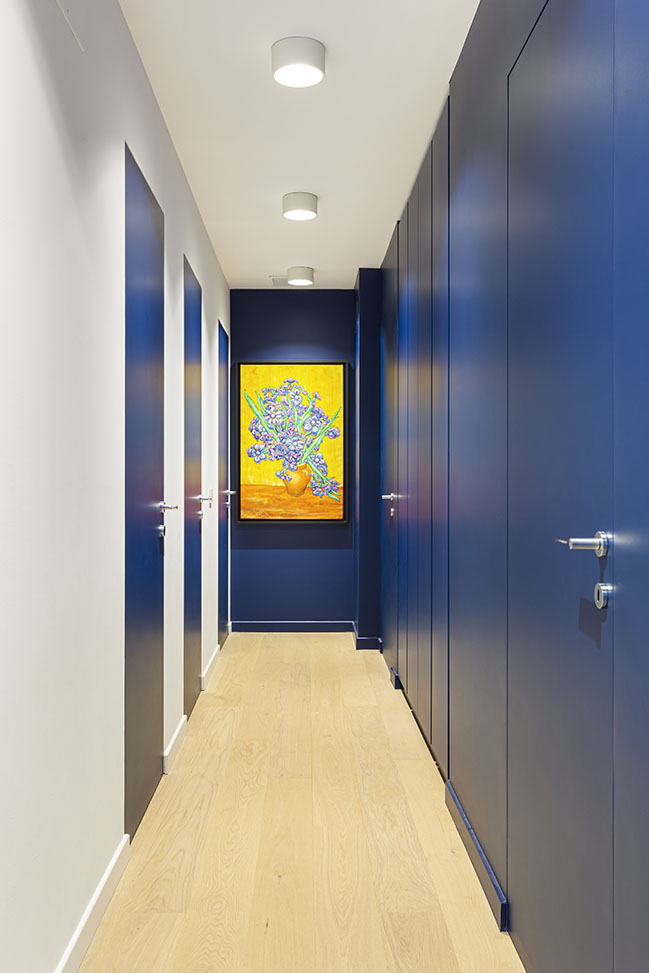
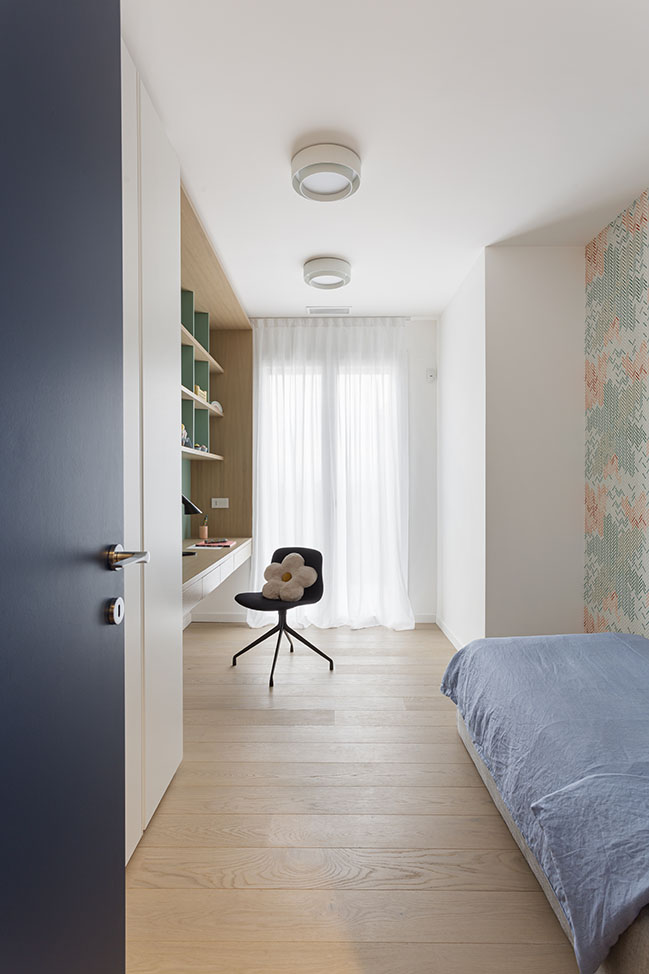
YOU MAY ALSO LIKE: Drum Apartment in Guastalla by KM429 architettura
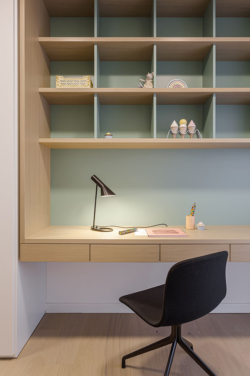
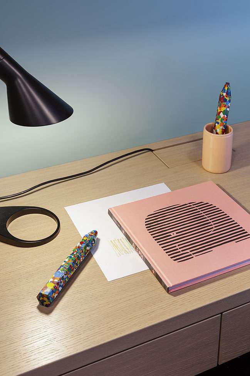
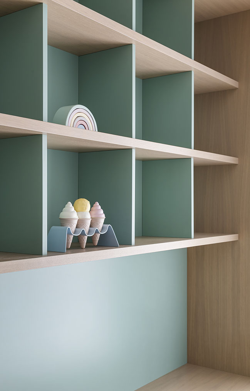
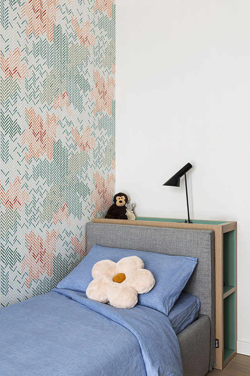
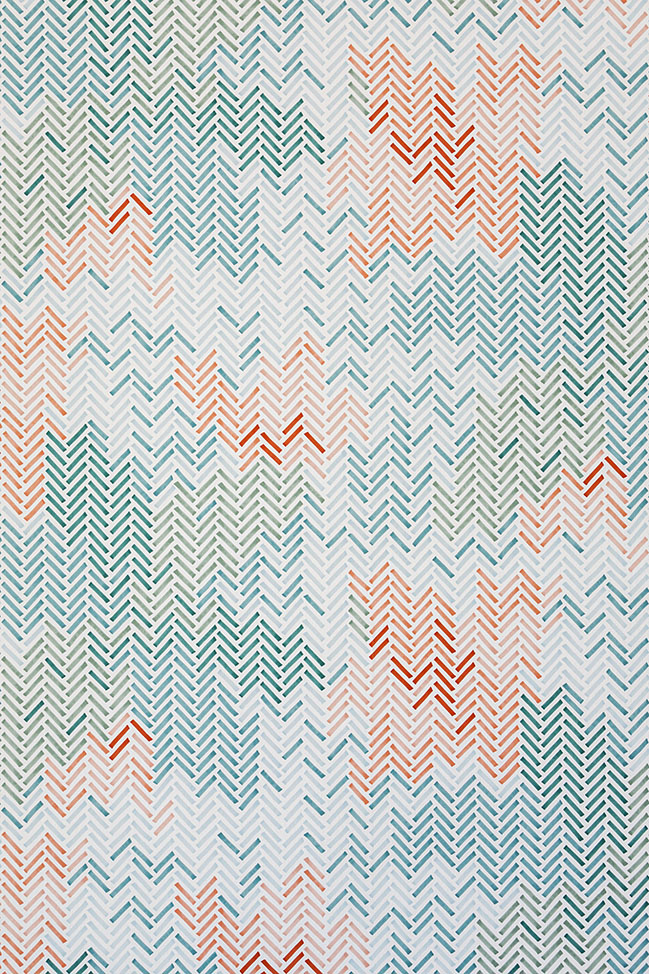
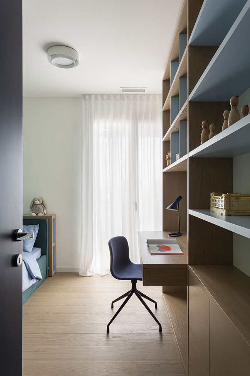
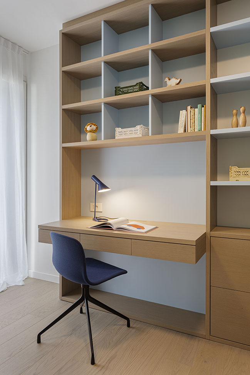
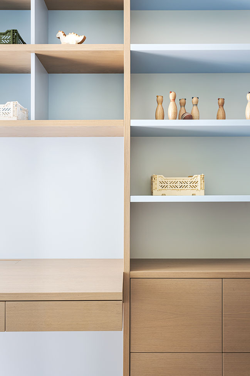

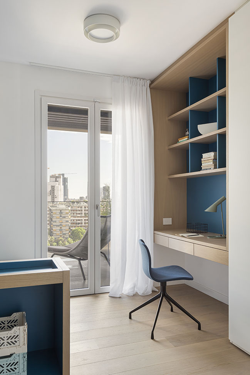
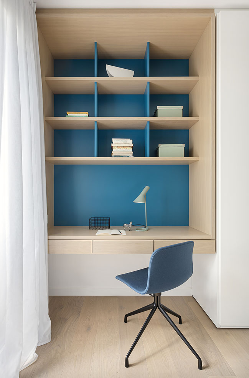
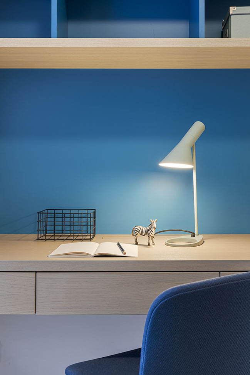
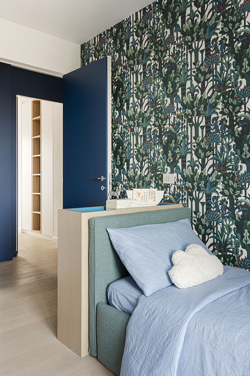
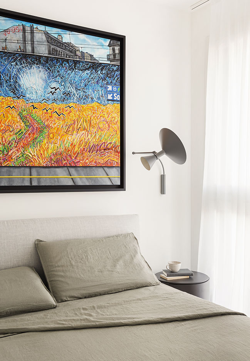
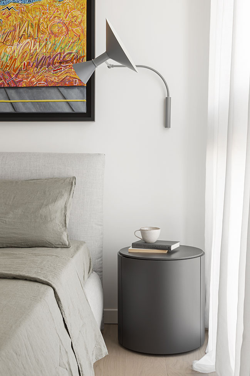
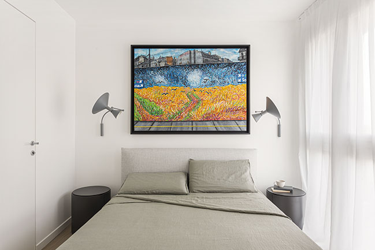
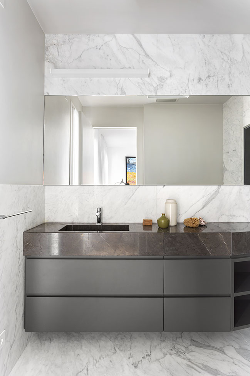
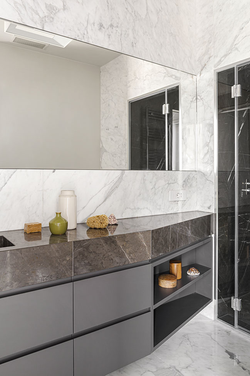
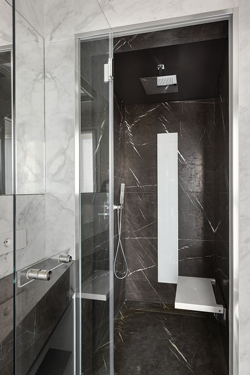
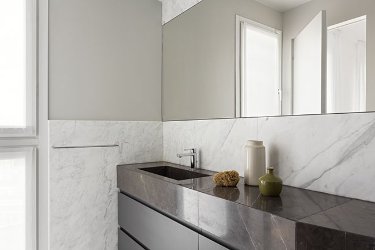
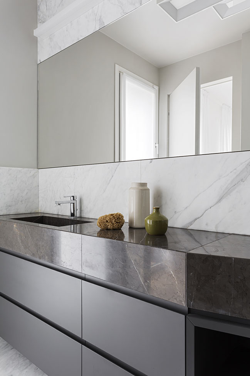
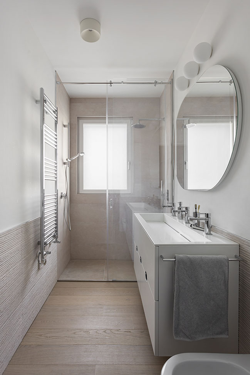
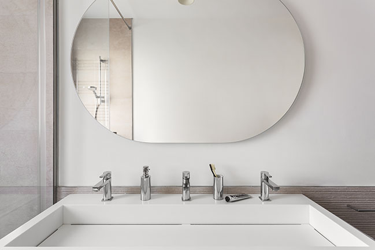
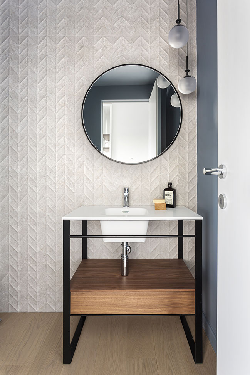
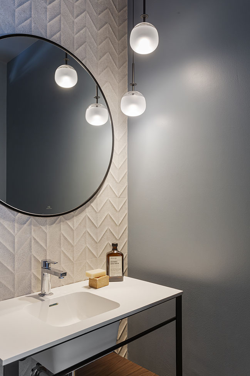
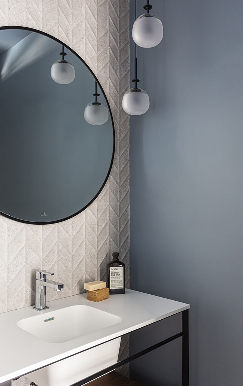
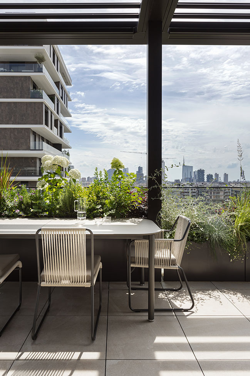
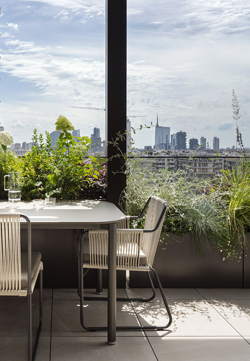
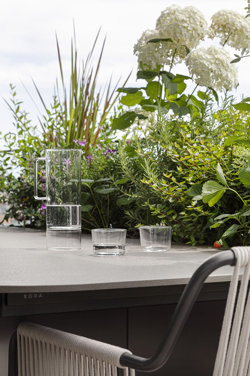
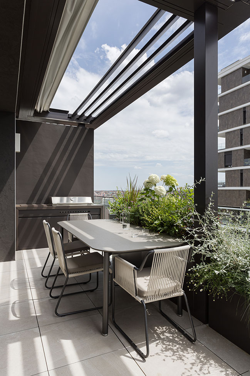
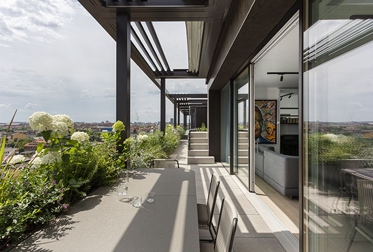
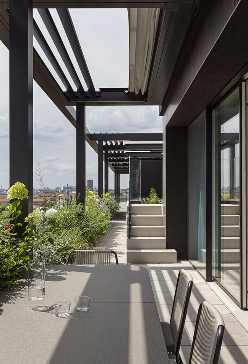
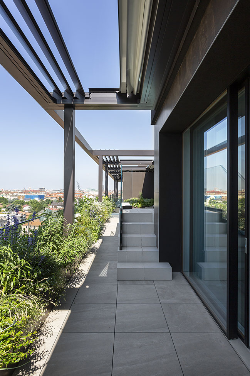

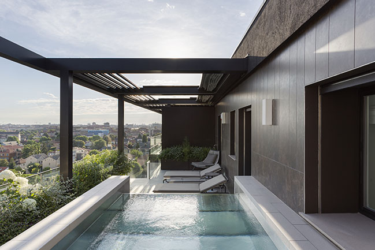
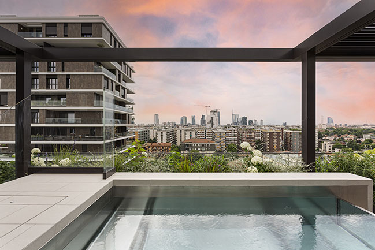
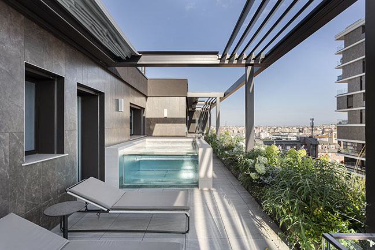
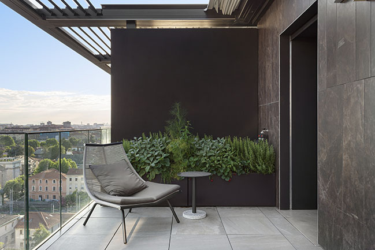
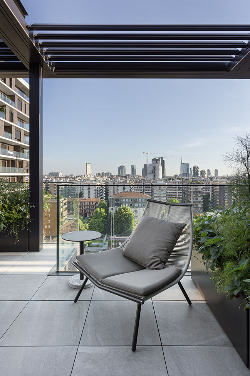
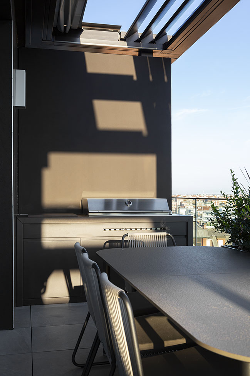
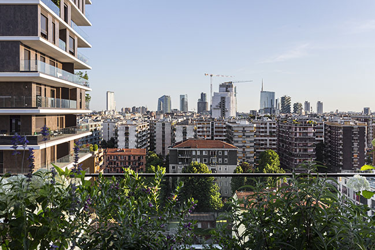
Apartment Maggiolina by Nomade Architettura and Interior Design
07 / 12 / 2021 The apartment is clearly divided into two areas, the living area opens onto the living room communicating with the kitchen, which open onto a terrace with a truly unique view...
You might also like:
Recommended post: C.F. Møller Architects and Arkthing win competition in Iceland
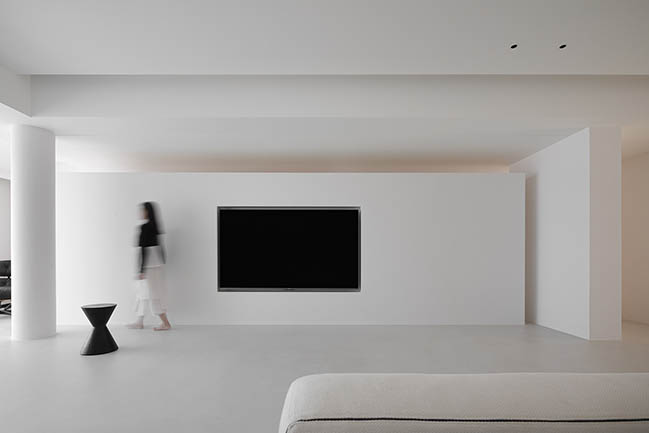

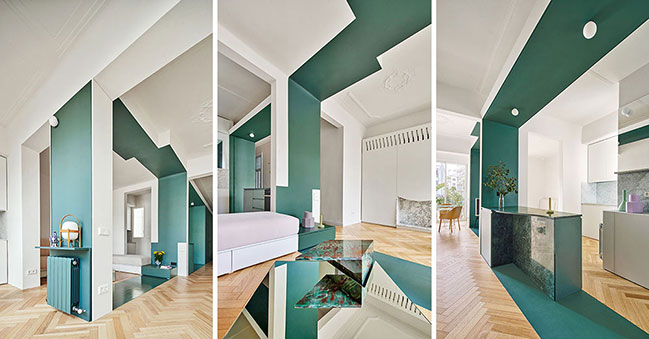
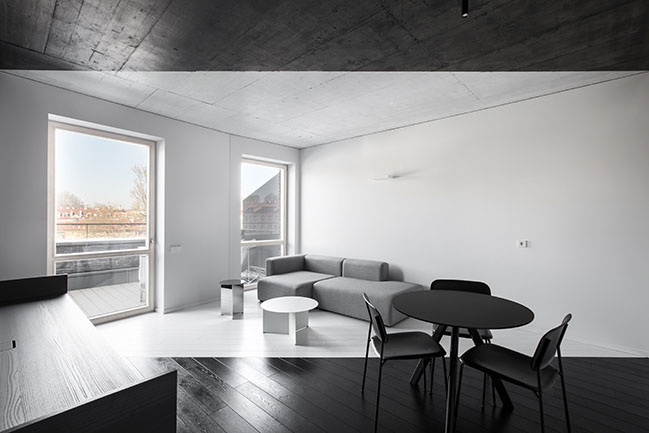
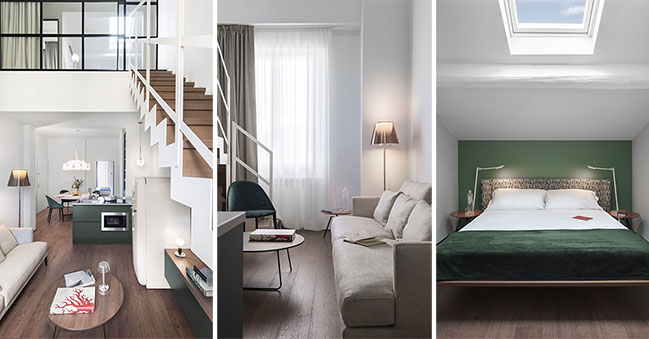
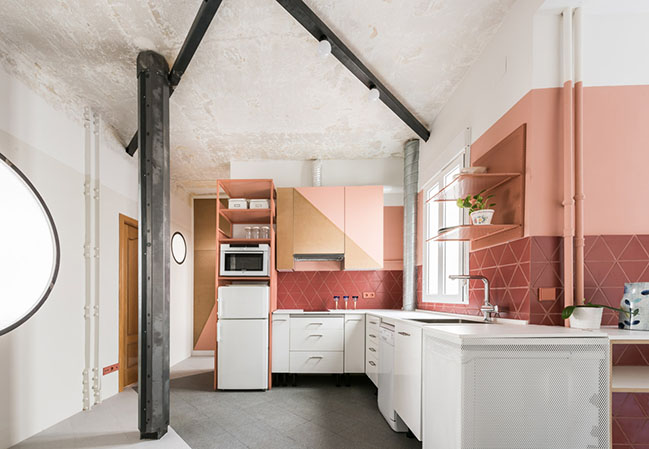
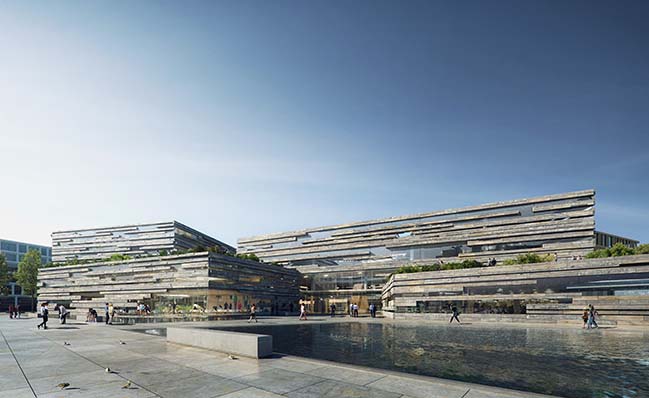









![Modern apartment design by PLASTE[R]LINA](http://88designbox.com/upload/_thumbs/Images/2015/11/19/modern-apartment-furniture-08.jpg)



