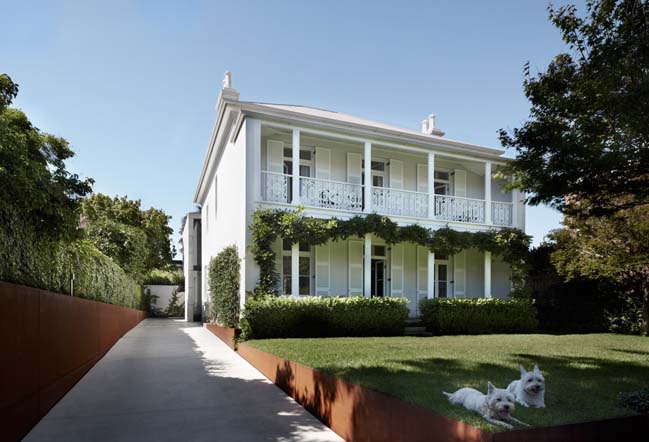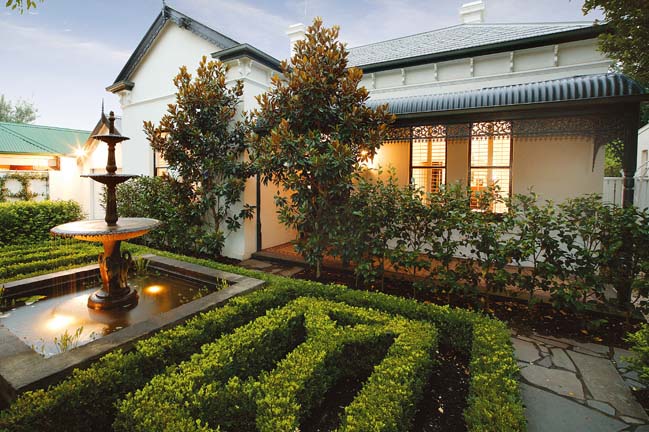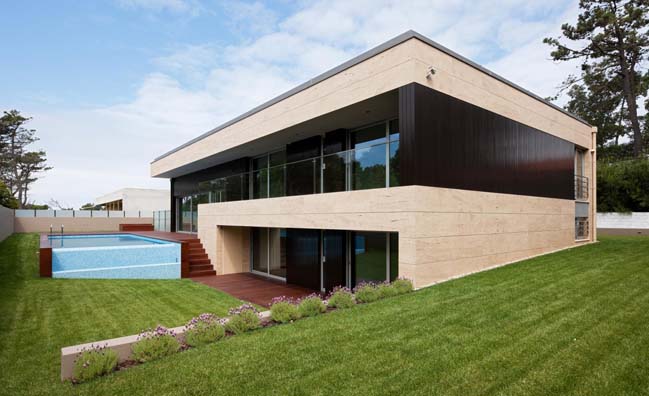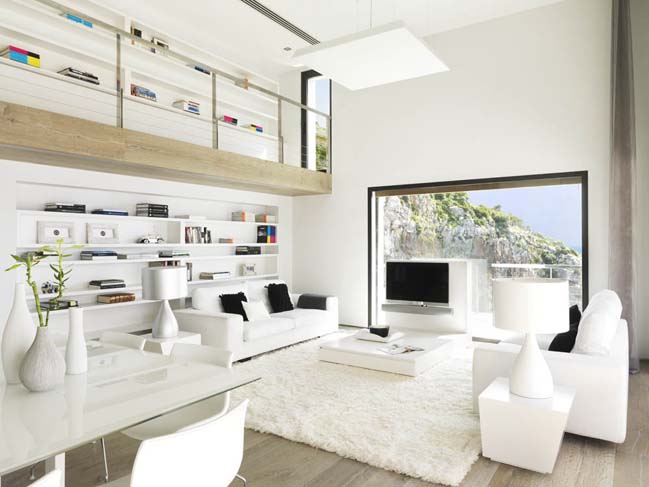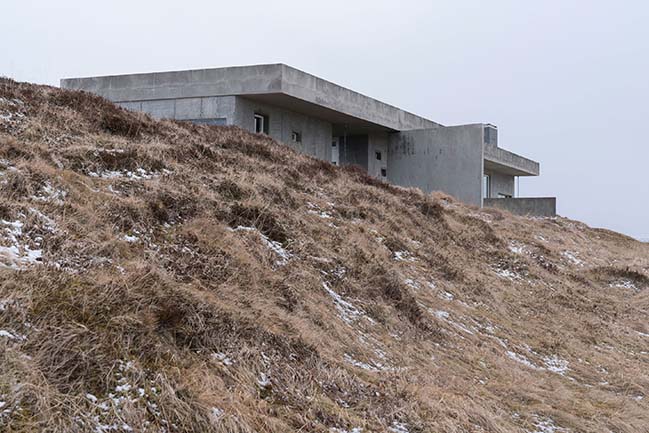01 / 19
2016
This is a great architectural rendering project of Berga&González architects to create a luxury house in Palos Verdes, Los Angeles which has indoor and outdoor spaces hardly differ.
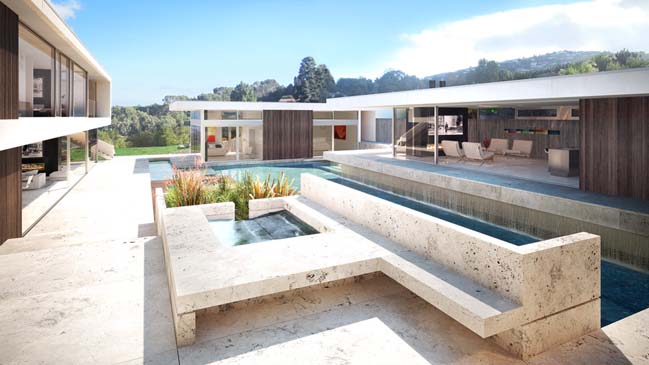
Architects: Berga&González architects
Location: Palos Verdes, Los Angeles, USA
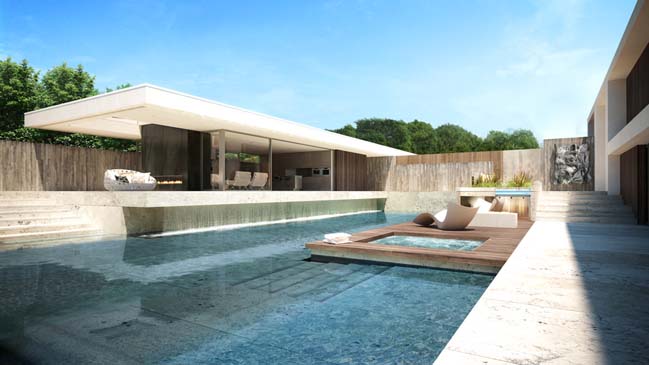
From the architects: The villa consists of 3 volumes. The largest volumeis for the main house, the second one will be the guest house and the last one will be the pool house to be used as a space for entertainment. A central swimming pool just join the three volumes being protected by them of the strong winds that hit the area.
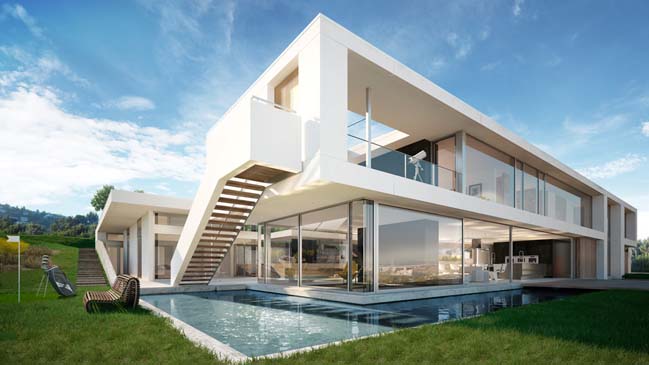
Water acquires special importance in this project. Therefore we take care of the effects, reflections and lightings with caustics, which create the pool itself, the waterfall as well as the fountain. For the lighting of the scene they chose to play with both daylight and sunset that brought golden hues to the architectural visualization.
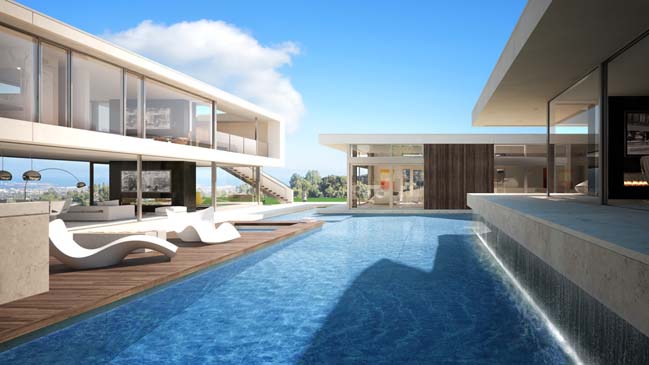
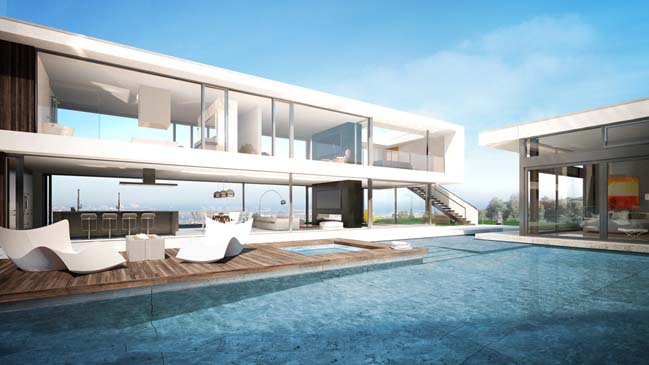
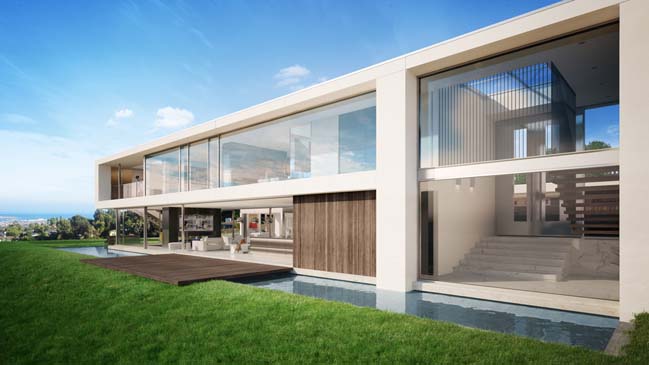
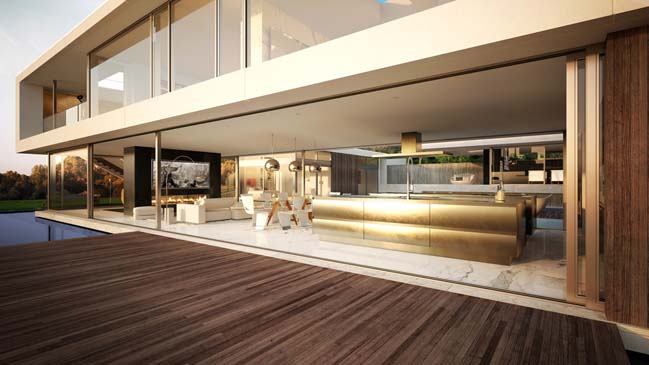
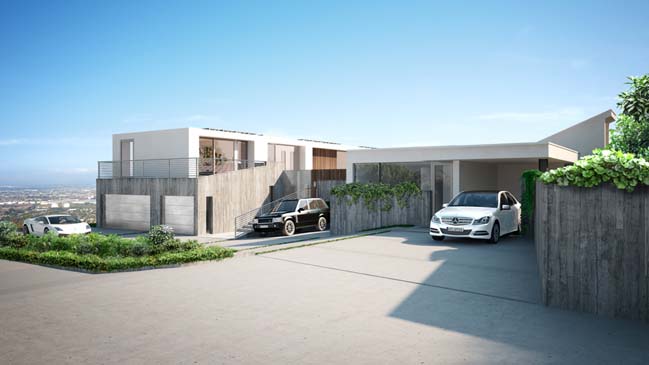
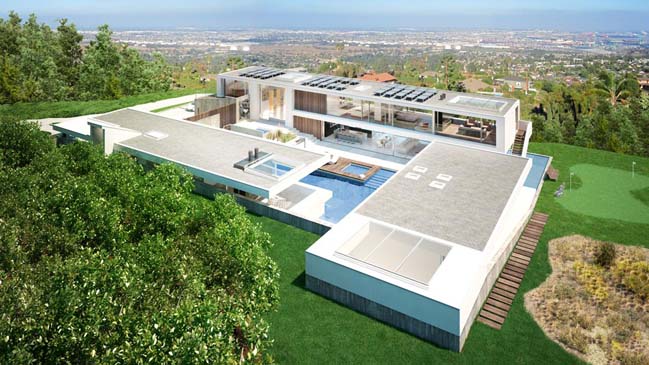
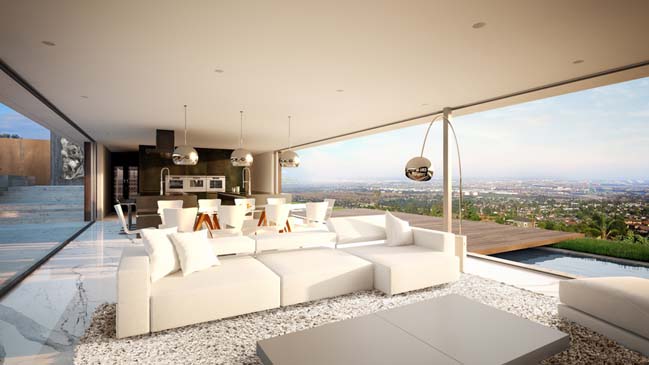
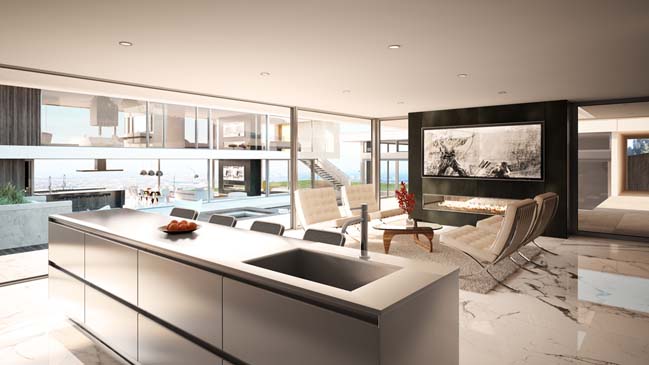
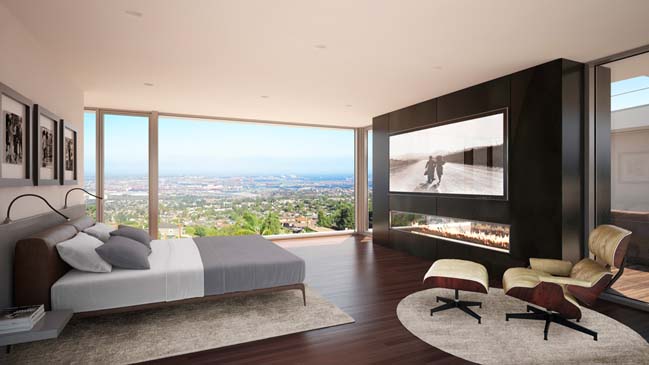
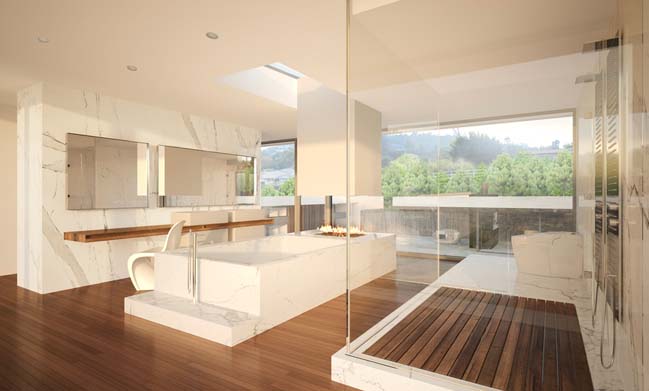
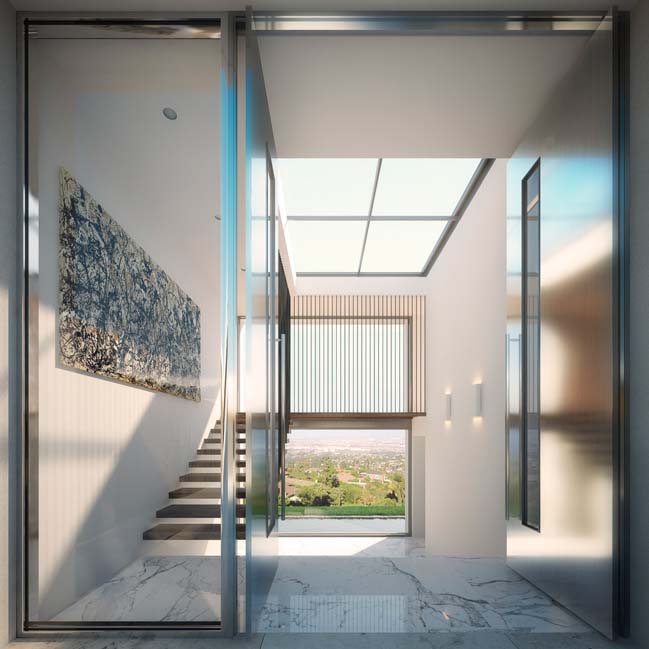
> Luxury villa in Laguna Hills, California
> Luxury villa by Monovolume Architecture + Design
> T-1 luxury villa in Los Angeles by McClean Design
Architectural rendering of luxury house in Los Angeles
01 / 19 / 2016 This is a great architectural rendering project of Berga&González architects to create a luxury house in Palos Verdes, Los Angeles which has indoor and outdoor spaces hardly differ
You might also like:
Recommended post: Langitangi Country-House by KRADS

