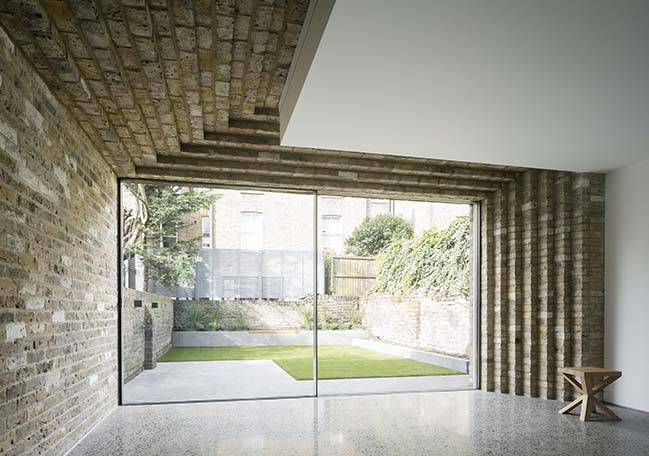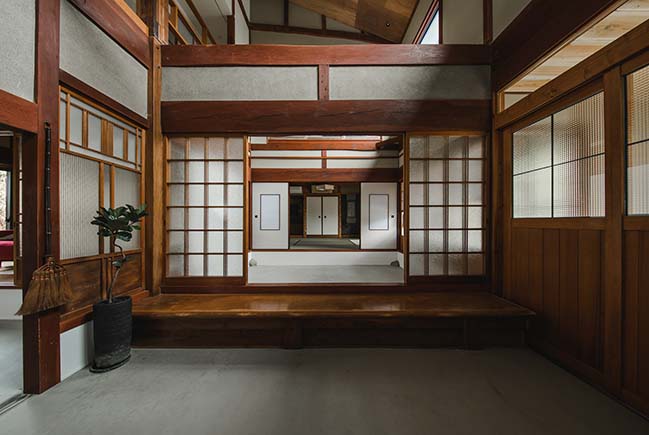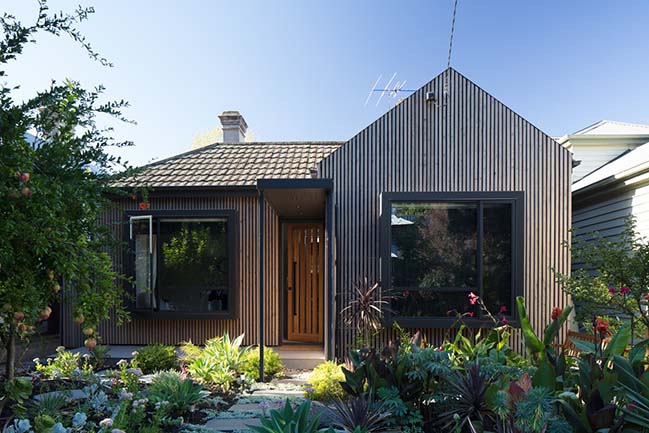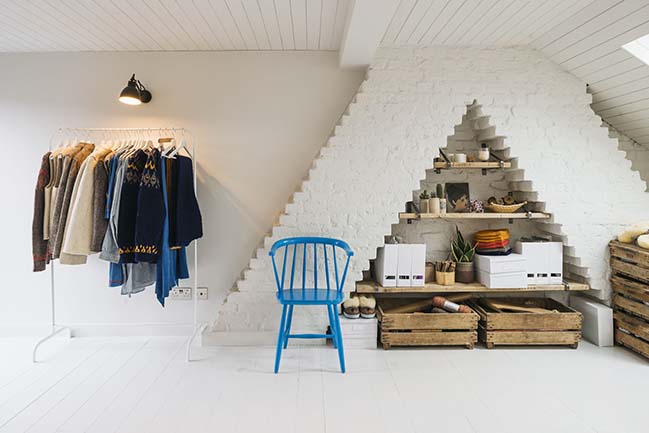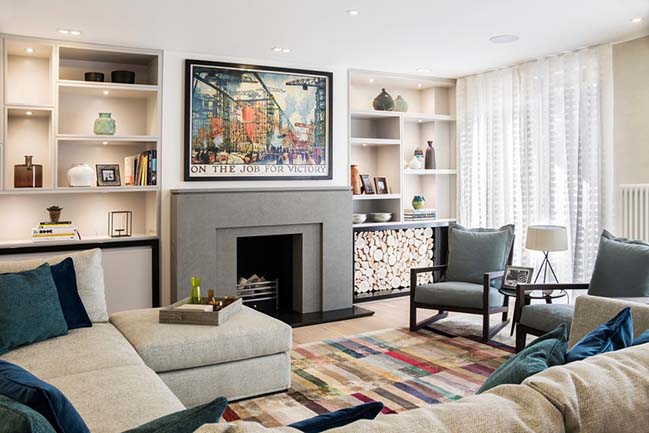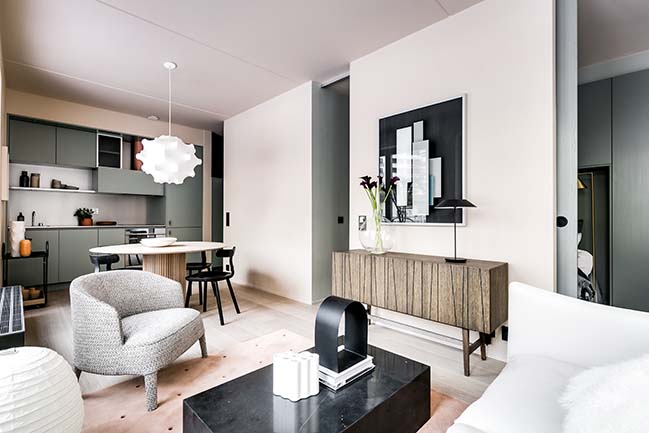05 / 11
2018
The polite exterior of a Melbourne terrace house conceals the richness of the life behind. An adaptation of the British model the ability for the terrace house to absorb the idiosyncratic style of it’s owners shows the resilience of the type. Entering the eclectic 19th Century two storey terrace house with ornate arched doorways and deep cornices the unique personalities of it’s inhabitants are evident.
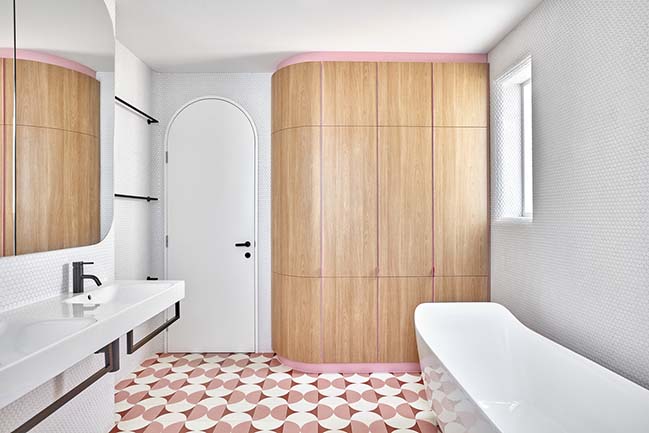
Architect: Winwood Mckenzie Architecture
Location: Melbourne, Australia
Year: 2018
Photography: Sean Fennessy
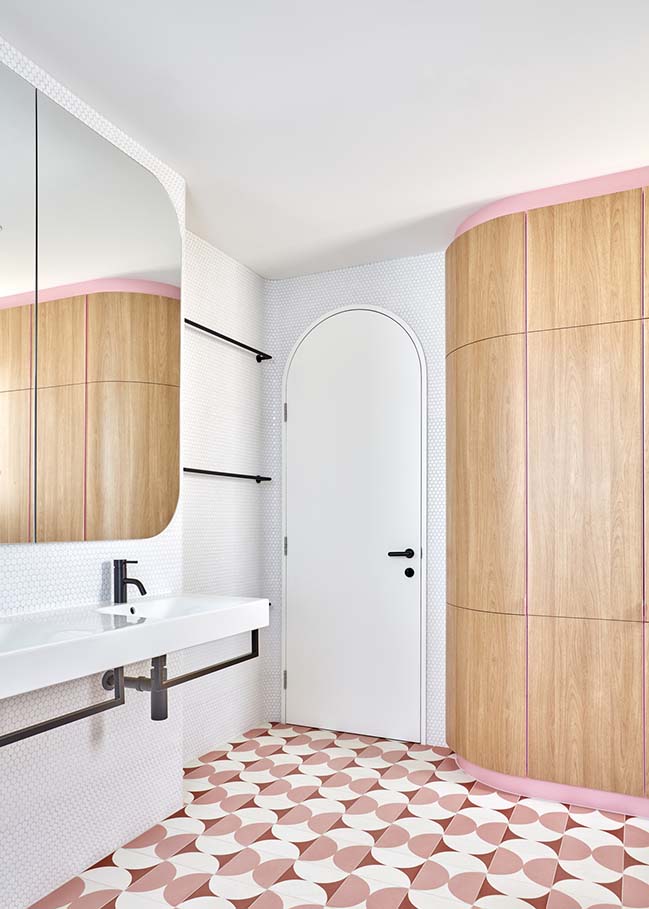
From the architect: Working collaboratively with the owners the design is a unique expression of the owner’s tastes and interests. A series of small interventions contribute to the character of the interior. The new bathroom, powder room and complex study joinery are conceived as works of art in themselves.
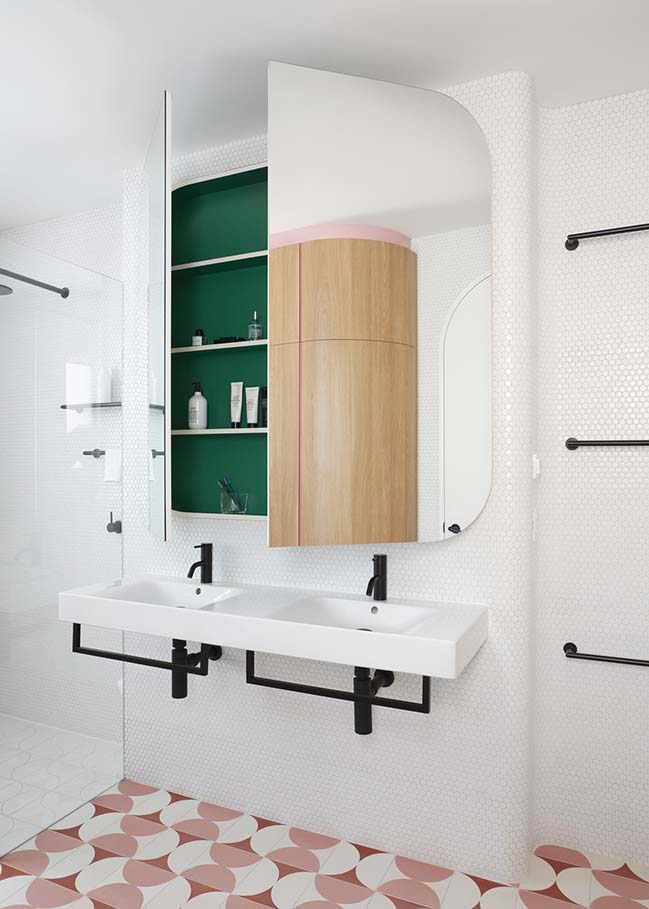
Materials selections are layered with meaning and memory. They have been selected to express their innate character and detailed in a manner to accentuate the craft and work of the contractors. Hand painted encaustic tiles, uncut penny rounds that follow the curves around the corners of walls, hand block printed wallpaper referencing the interests of the owner, and waxed timber veneer complement the original materials of the house.
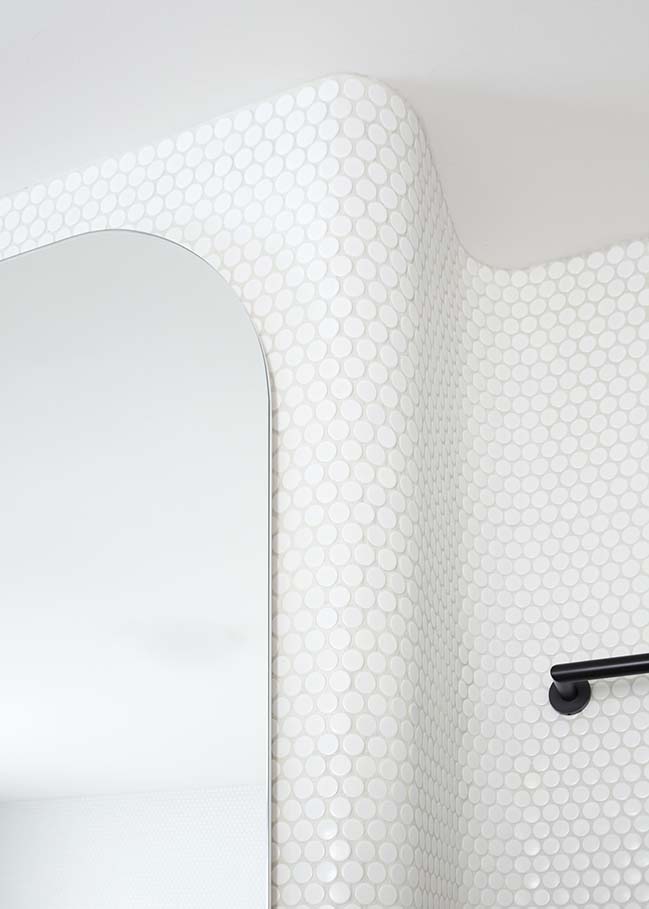
Rooms throughout the house contain cupboards featuring rich timber veneer. The new study joinery; a multifunction unit containing a study, filing drawers, printer, audio system, and storage space for the desk chair and concealed entry to the basement, features a rich blackwood timber veneer (Acacia melanoxylon a native species to south eastern Australia). Joinery doors open in different directions depending on the function and use. 3mm steel dividers with integrated custom door hardware give the appearance of an abstract contemporary arrangement of different sized doors. The proportion of the panels are based on either the golden rectangle or square. When closed the unit appears as orderly and lovingly crafted as an antique high chest.
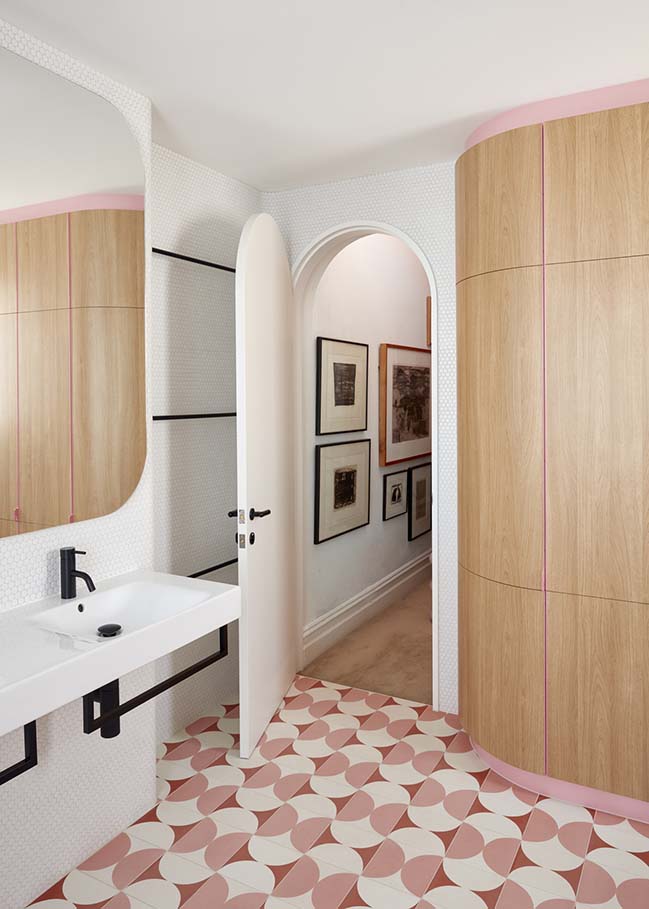
The new spaces possess a strong personality and sense of individuality, the peaceful ornate bathroom, the surprising powder room under the stairs and the study joinery that reveals it’s secrets through use. The density of ideas creates an architecture that is layered, referential and detailed in conception and realisation. The engaging peacefulness of the house is enriched yet remains undisturbed.
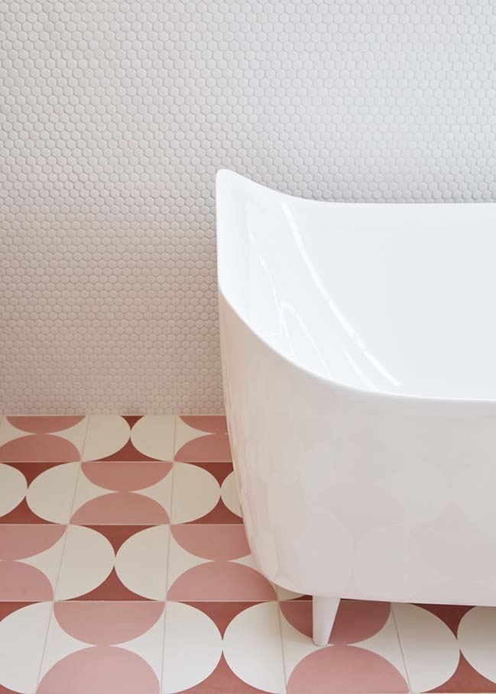
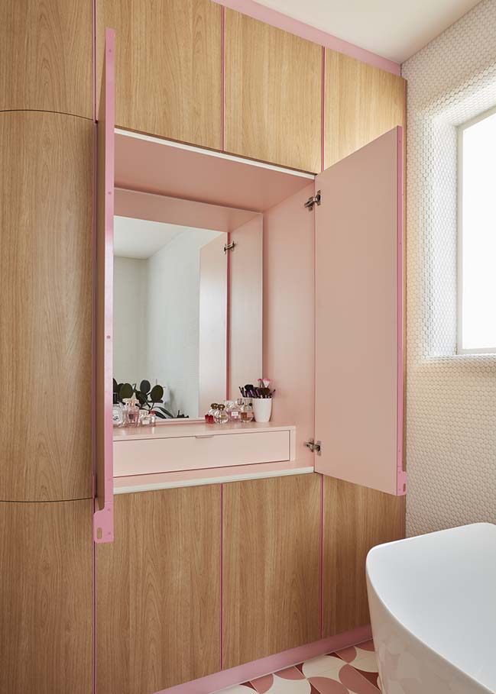
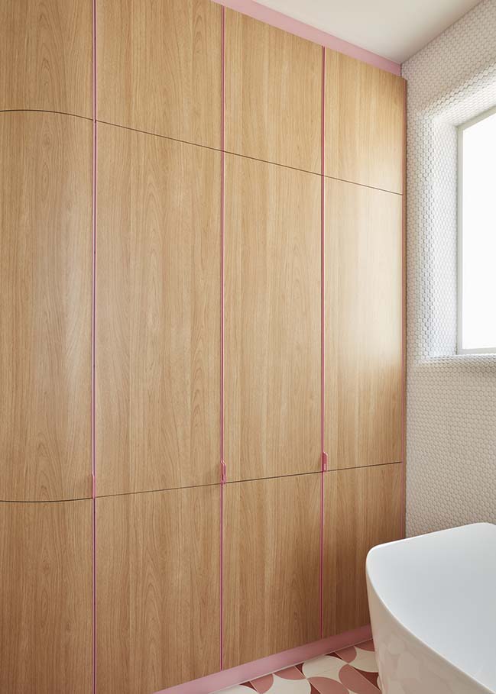
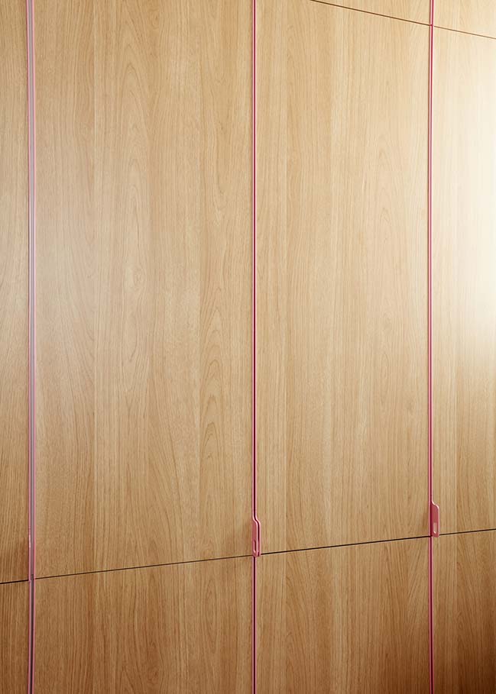
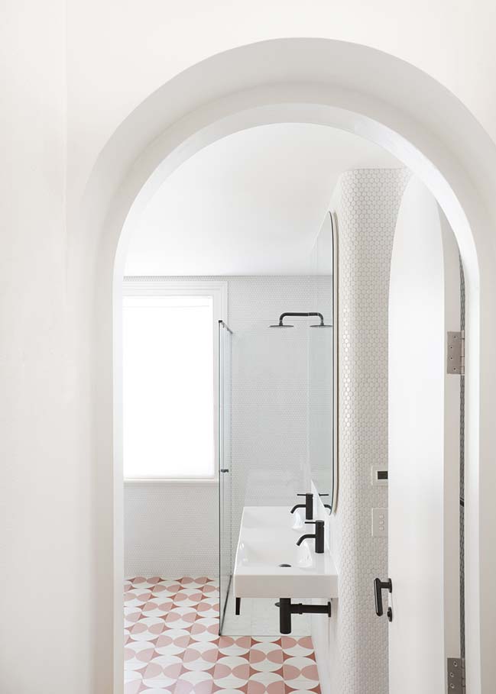
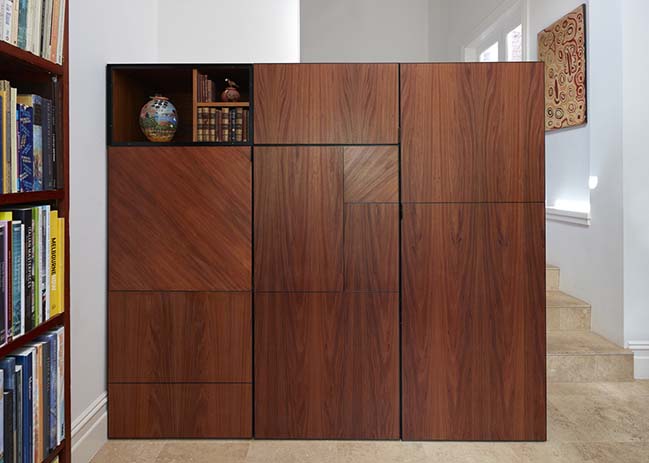
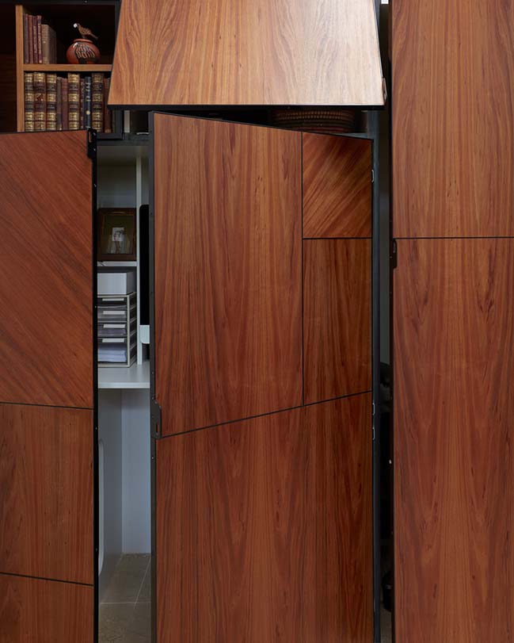
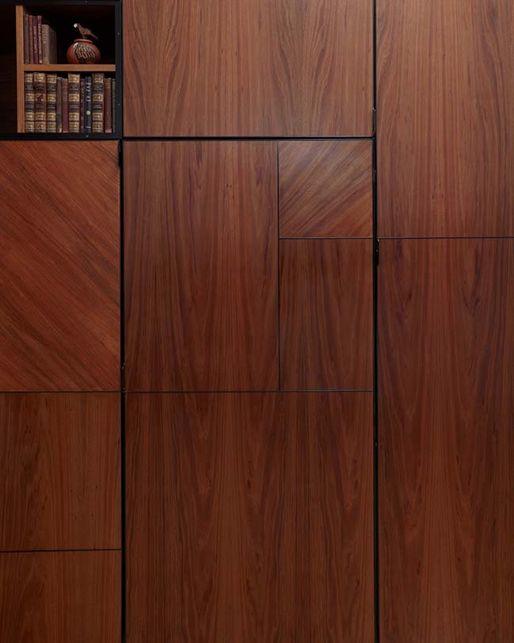
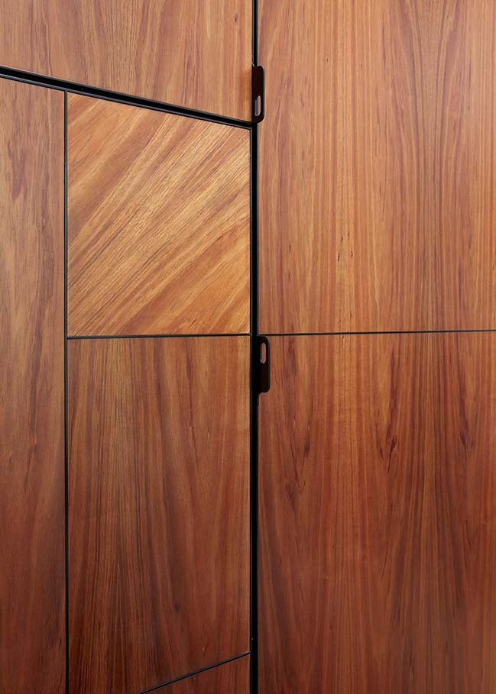
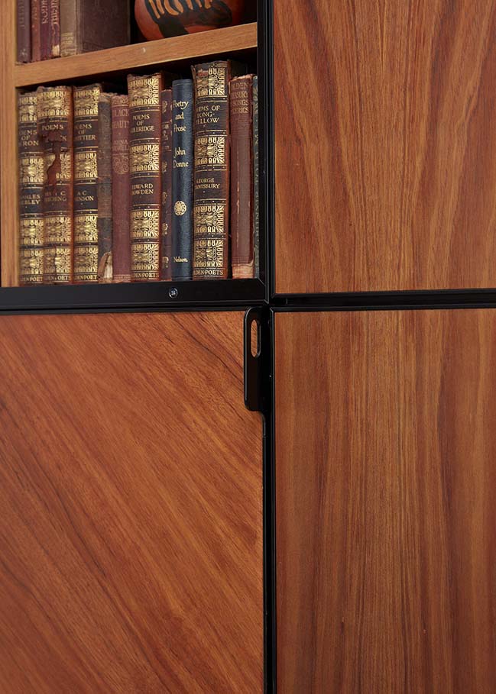
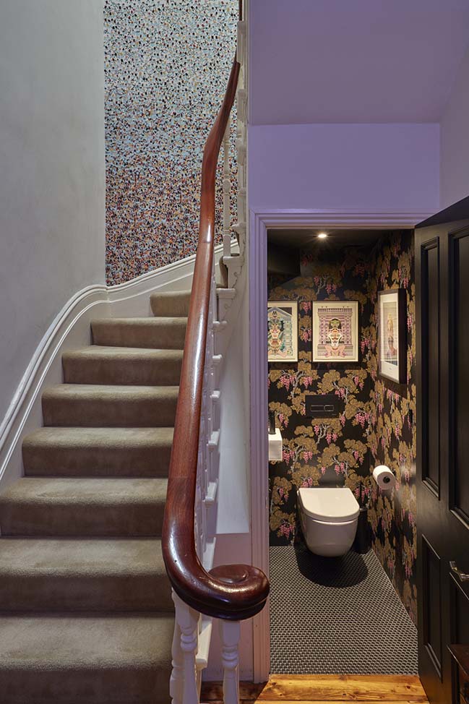
> Albert Park Terrace by Dan Webster Architecture
> Port Melbourne Residence by Finnis Architects
Art House in Melbourne by Winwood Mckenzie Architecture
05 / 11 / 2018 The polite exterior of a Melbourne terrace house conceals the richness of the life behind. An adaptation of the British model the ability for the terrace house...
You might also like:
Recommended post: Mono Apartments by NOTE Design Studio
