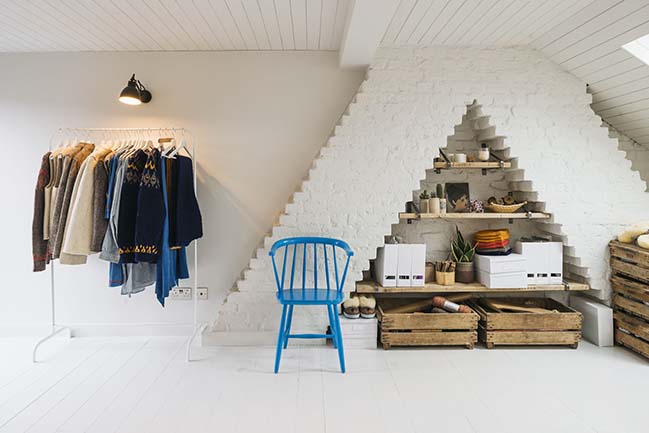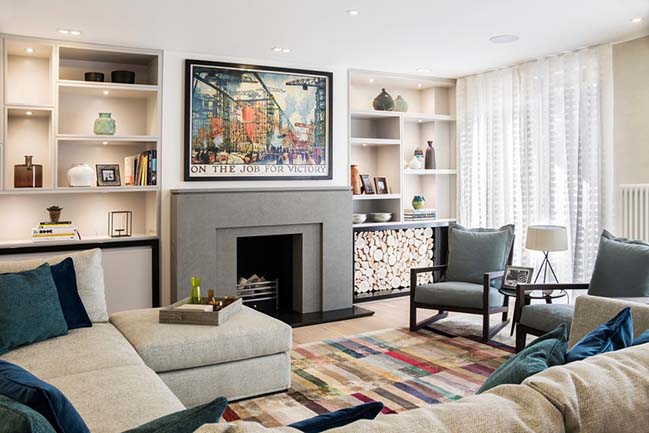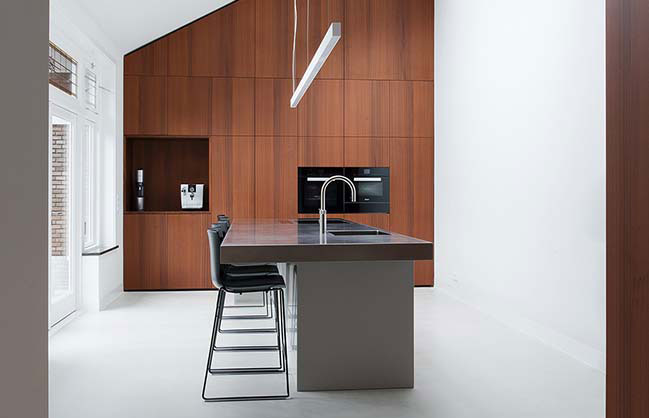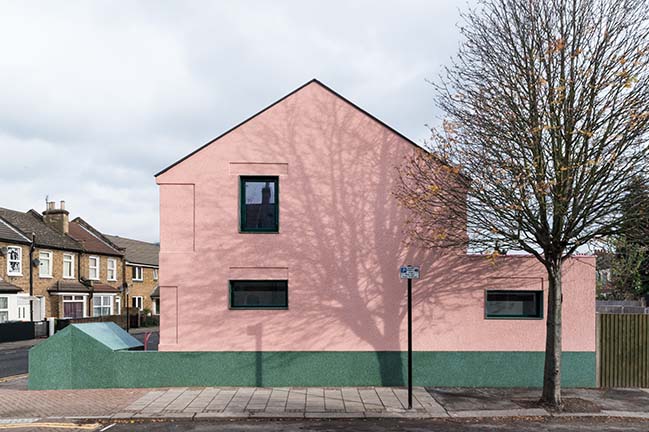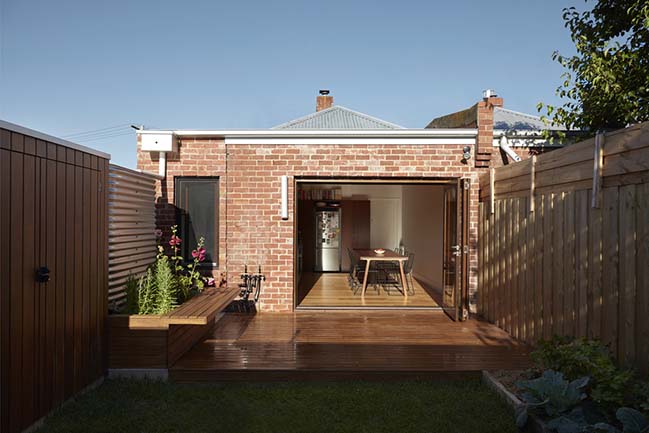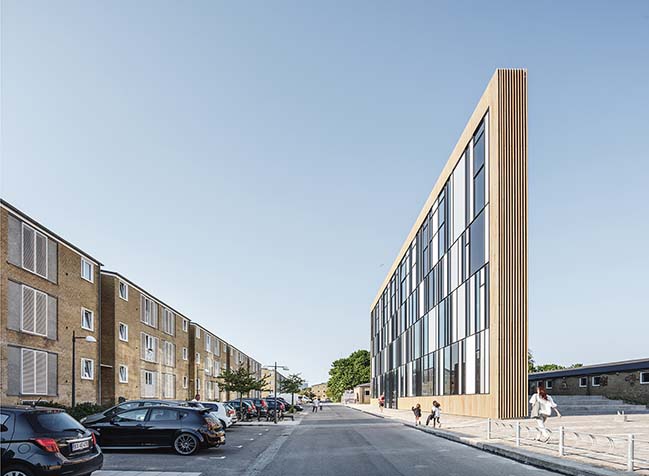04 / 21
2018
The Hawthorn - Lawes Street extension is a project to rejuvenate an original Victorian cottage and bring it up to modern, high performing standards.
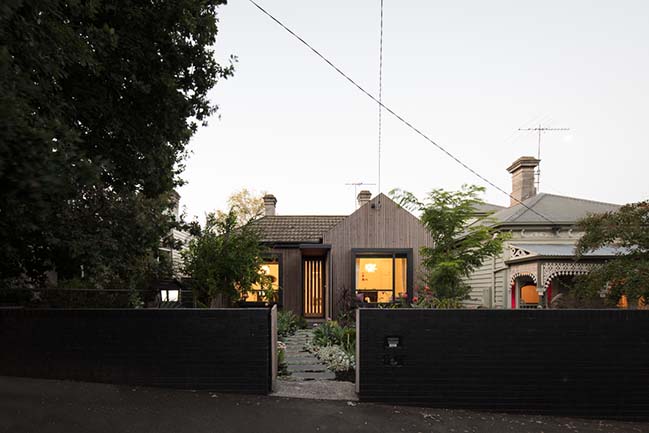
Architect: Habitech Systems
Location: Melbourne, Australia
Year: 2017
Project size: 106m2
Photography: Nic Granleese
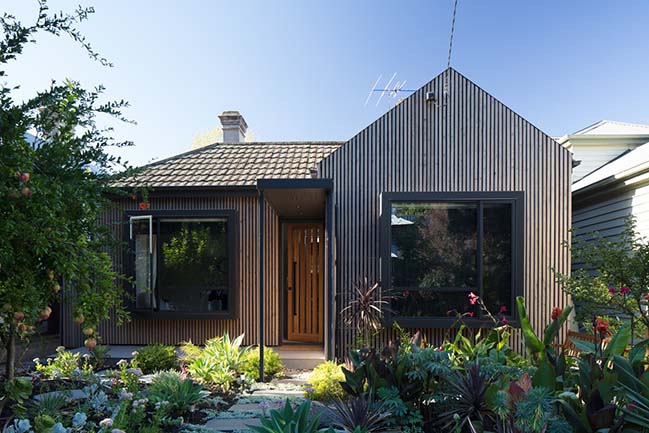
From the architect: The street façade was to be refinished and the rear addition replaced with a modern and efficient open living space. The property had been brown brick-clad in the eighties with an ineffective addition to the rear.
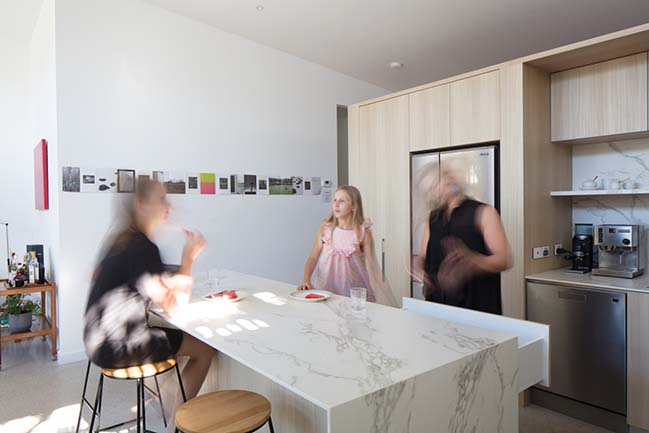
The new living and master-suite areas will be constructed with great northern orientation being a key driver of this design. The ‘wedge’ shape of the living and sleeping areas towards the rear of the property ensure that full optimisation of the site’s solar potential is achieved. The open plan living spaces are divided by the kitchen, sitting beneath a single roof entity, gently rising to maximise bright winter sun and providing adequate shading during the summer heat. Access to the new northern garden has also been well considered, taking advantage of rear laneway access to the property.
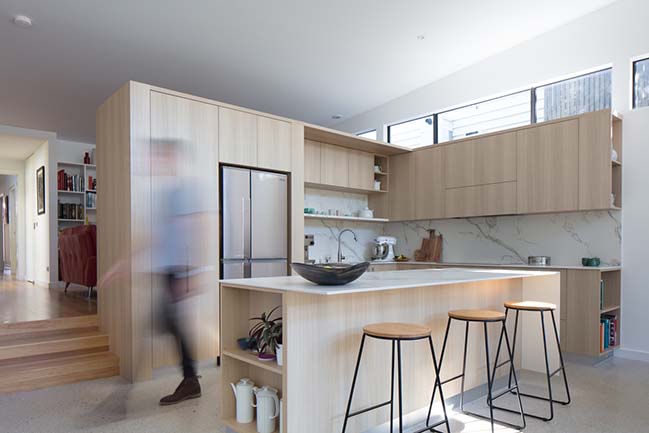
The Lawes Street Extension will receive a fresh new street façade, with naturally oiled Cyprus timber battening over the existing brick frontage. The front veranda will also be modernised with a sharp new porch entry, and the kid’s bedrooms have metal clad box-bay window seats from which to enjoy the large front garden.
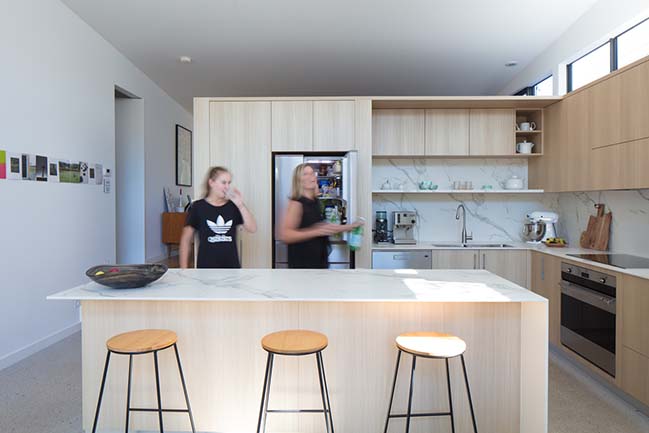
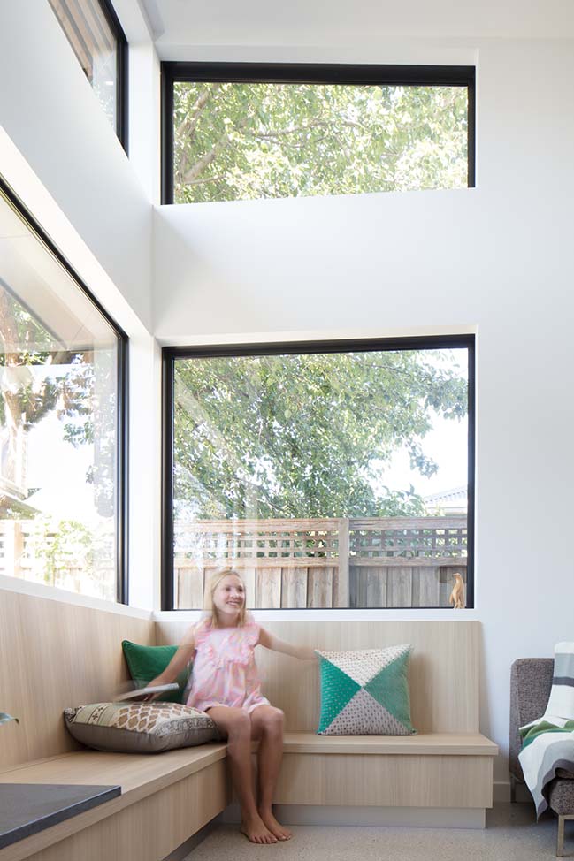
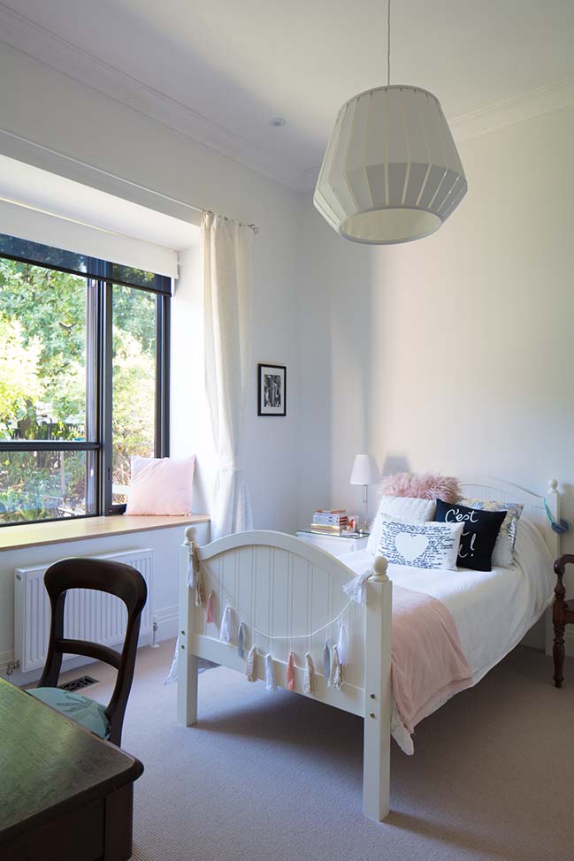
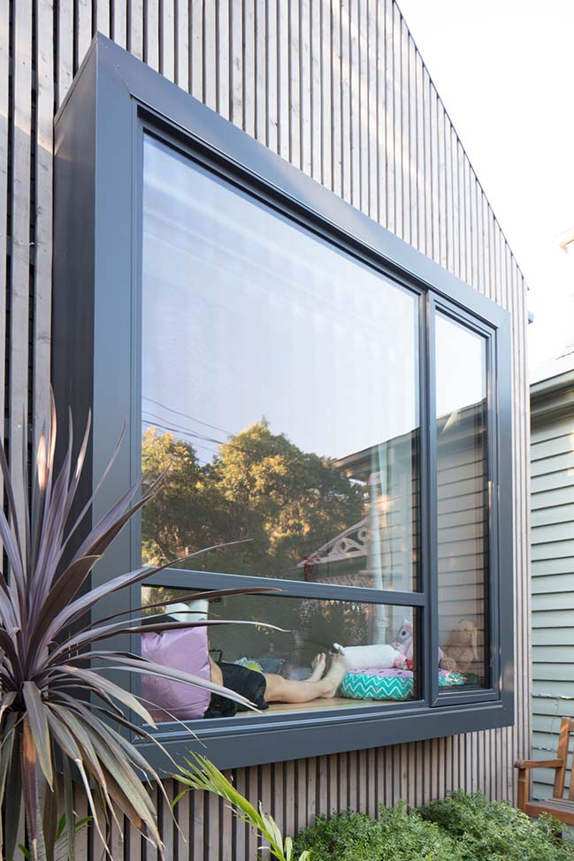

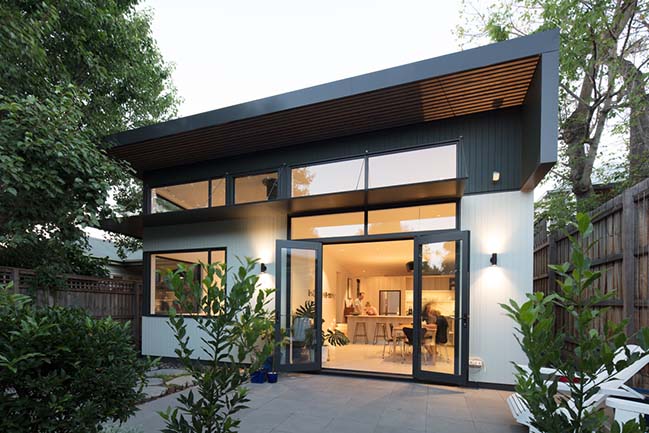
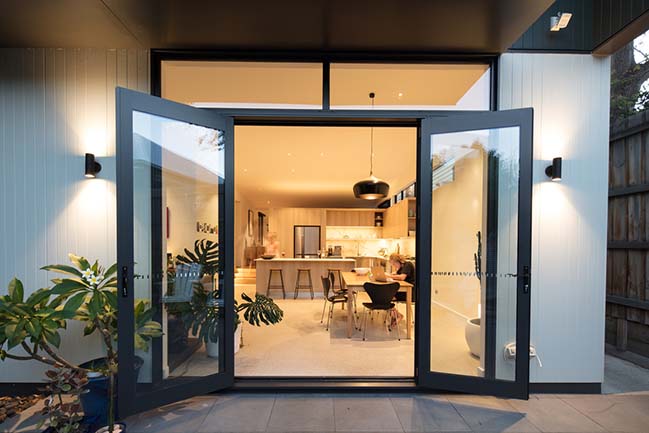
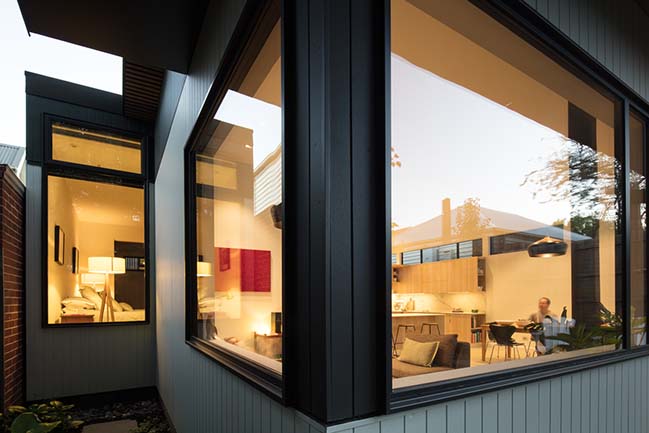
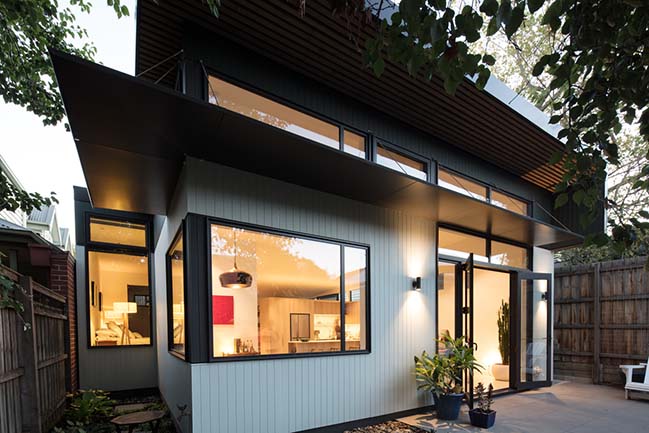
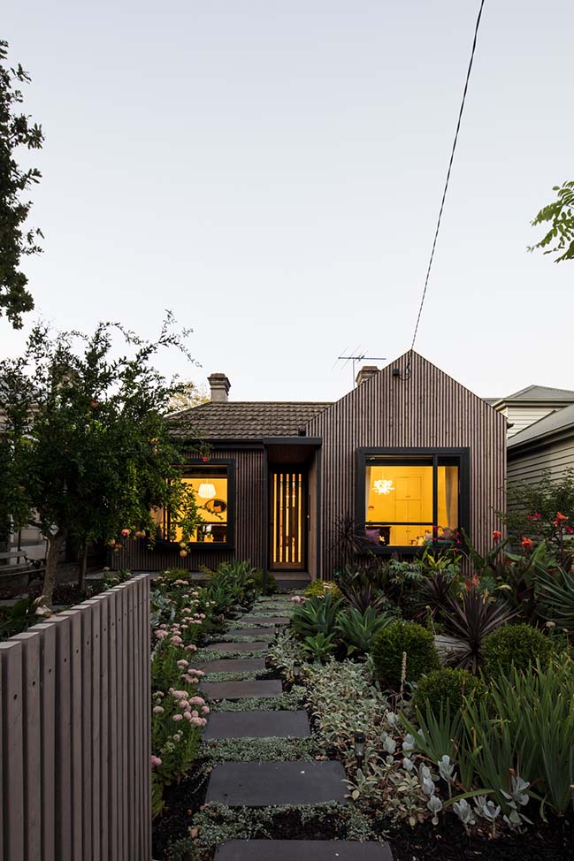
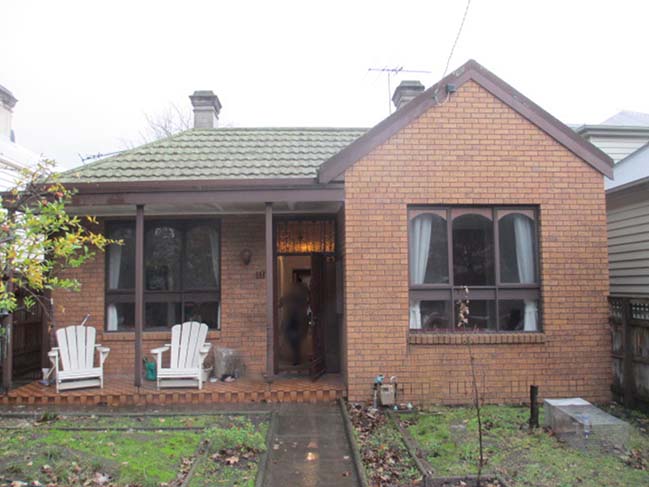

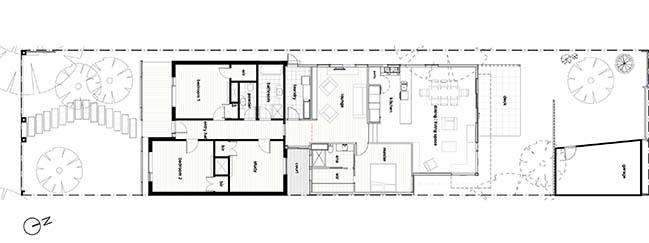
Lawes St Extension - Hawthorn by Habitech Systems
04 / 21 / 2018 The Hawthorn - Lawes Street extension is a project to rejuvenate an original Victorian cottage and bring it up to modern, high performing standards
You might also like:
Recommended post: New library and culture house in Tingbjerg by COBE
