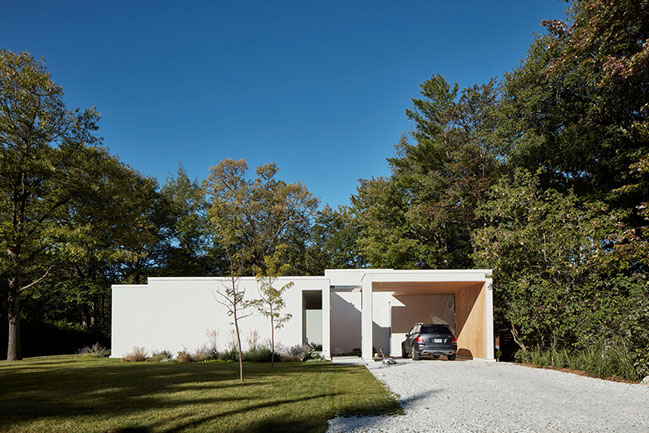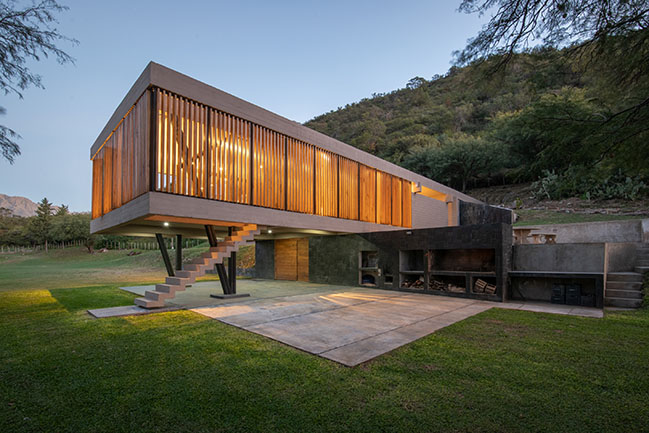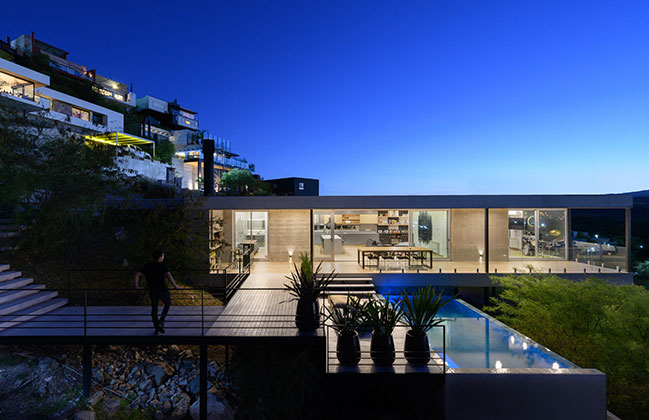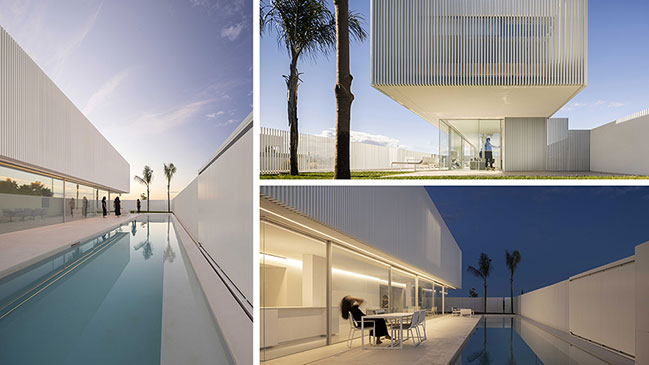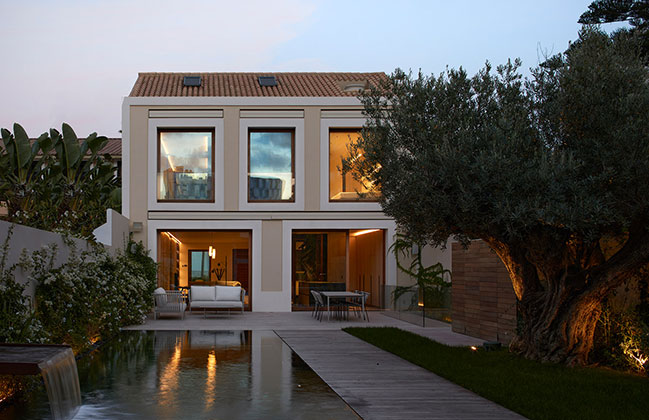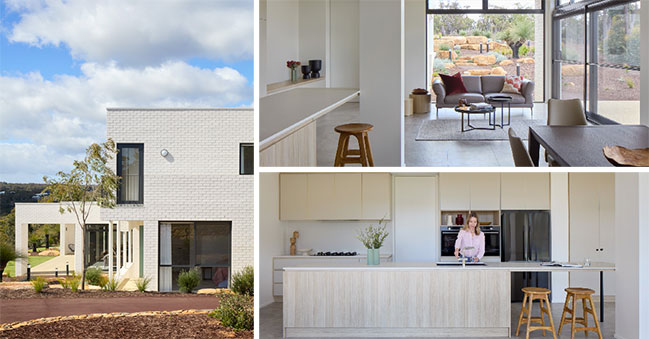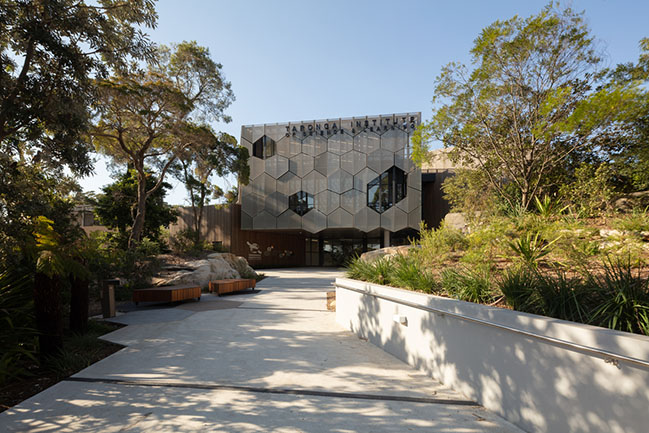02 / 23
2022
The clients expressed their desire to have a contemporary home that accommodated entertaining spaces, a pool and just enough bedrooms for the young family. The home was to feel private, inviting and understated whilst showcasing the lush, green outlook...
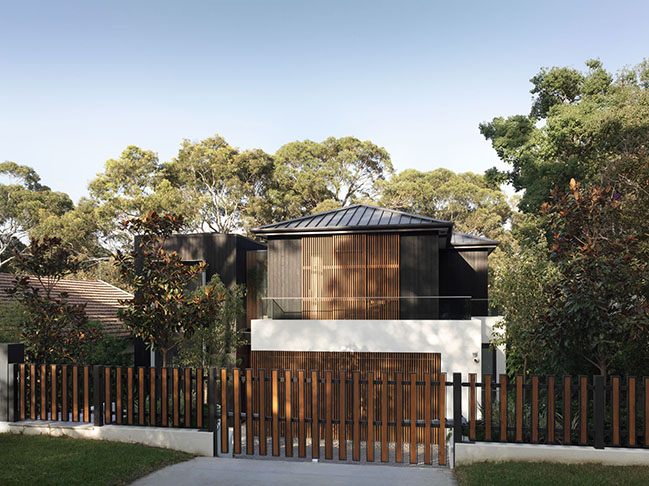
> St Andrews Beach House by Austin Maynard Architects
> Paloma House by Sandy Anghie Architect
From the architect: Responding to this brief, the concept expresses a holistic design bringing all levels of the home together via the void and stairwell. Inclusive to this approach, the glass atrium connects the exterior environment to the interior of the home. The pool was thoughtfully designed between full height glass panels for aesthetics and functionality allowing safe water play whilst adults are indoors.
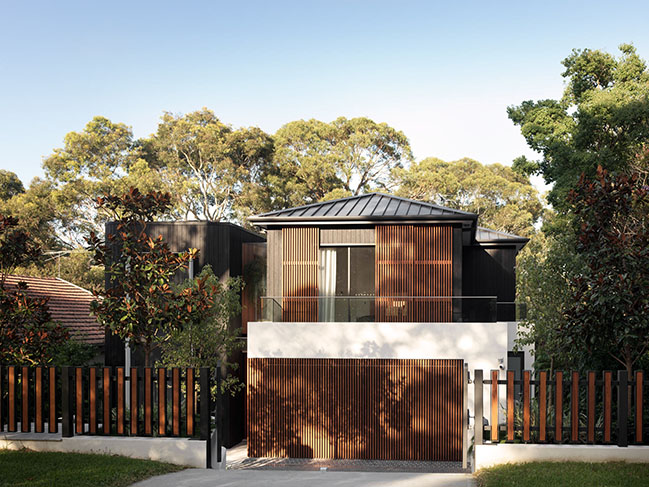
The fixtures and finishes were carefully considered to find the balance between modern and homely. Blackbutt panelling and joinery feature in the entry and top levels, where glass skylights showcase the outdoors whilst the acid washed concrete floor grounds the bottom level acting as a solid base for this family home. A simple joinery finish in the entertainers kitchen allows the metal detailing, lighting design and timber construction in the stairway to draw attention.
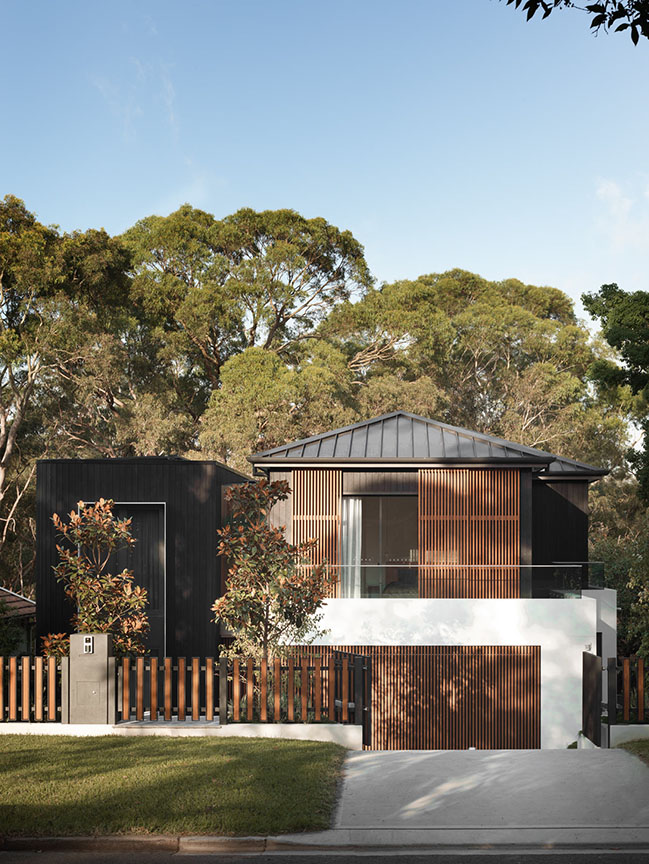
Australian made furnishings were curated, crafted and sourced for their demure and warm characteristics. The aesthetics of each piece representing the zone it inhabits and connecting the levels of the home together.
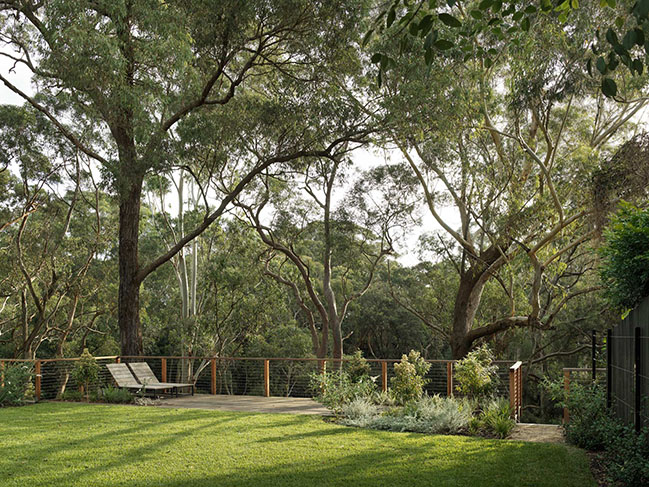
The flexibility in brief allowed us to create a home that provided stature without overwhelming. The reserved proportions at the front allow it to reveal itself slowly rather than in a single grand gesture.
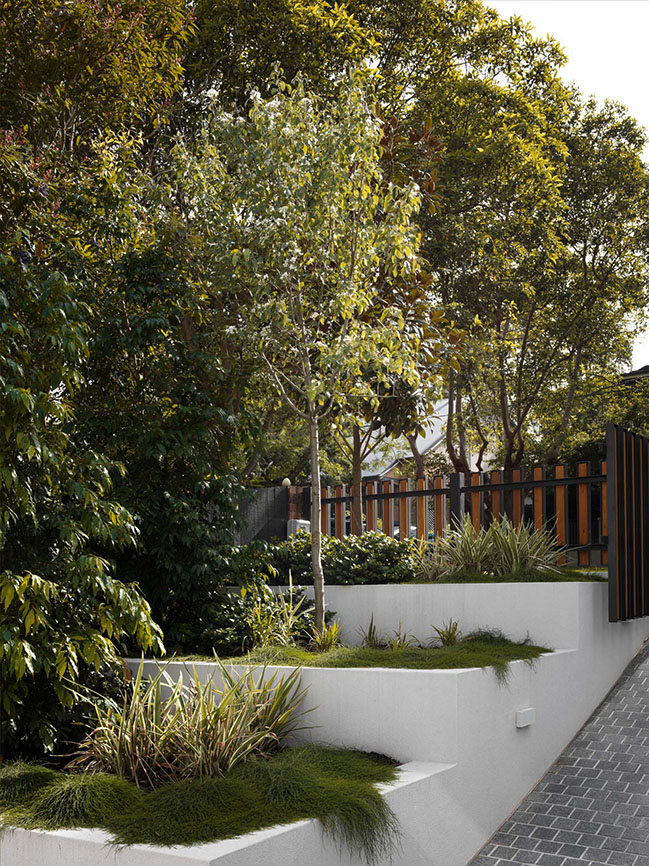
Austin House is built from elements of design that sit harmoniously together and fulfil the client brief. The floorspace has been considered for functionality, the form created for connection - from the outdoors to in and from up to down. Every join in the house was considered delivering a seamless, stunning, contemporary home - proving that intricate can still be mighty.
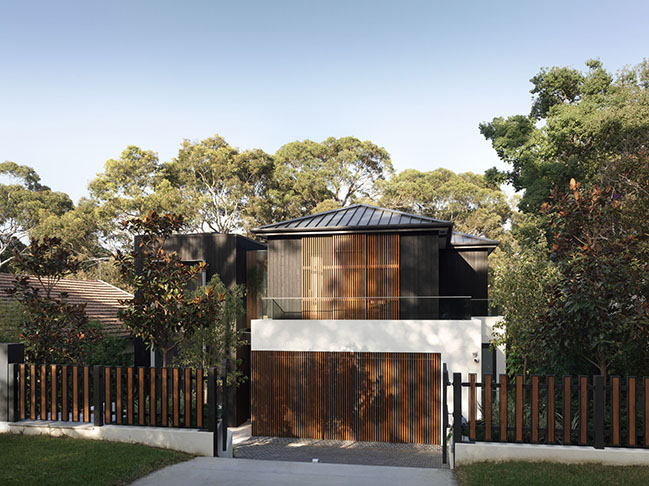
The space is unassuming yet grand, contemporary yet timeless. From simple and subtle finishes to solid and textured furnishings, it combines to become an ode to home. We believe we have created a neutral environment for the young family to grow and create memories.
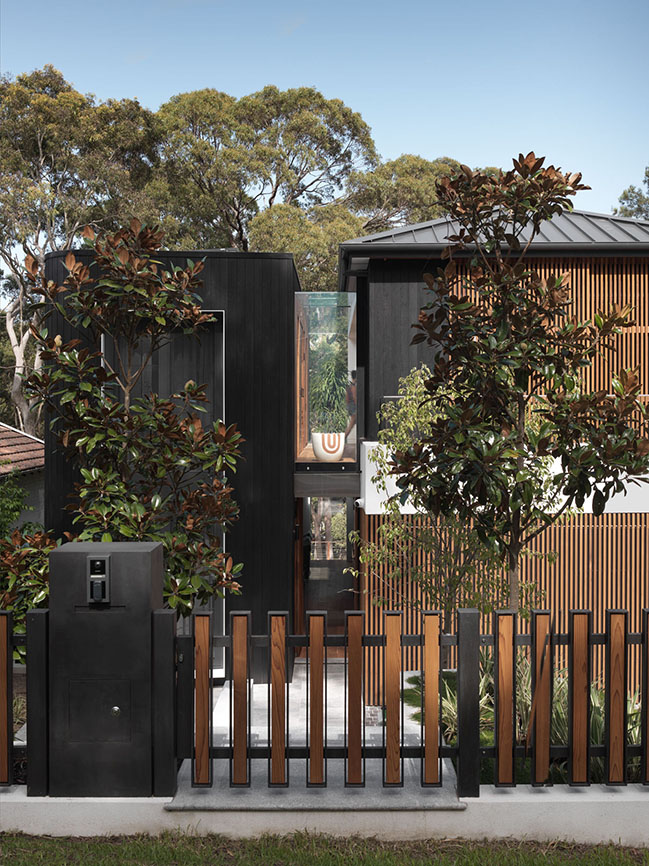
Architect: Dieppe Design
Location: New South Wales, Australia
Year: 2020
Project size: 286 sqm
Site size: 926 sqm
Construction: Cubic Constructions
Photography: Luke Butterly
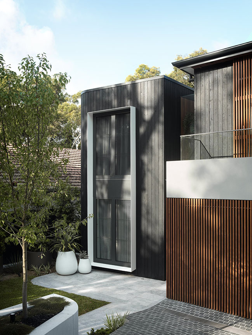
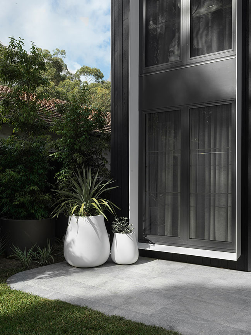
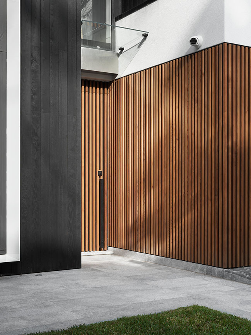
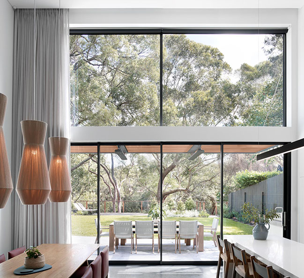
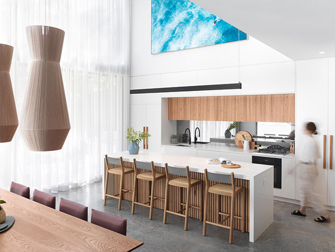
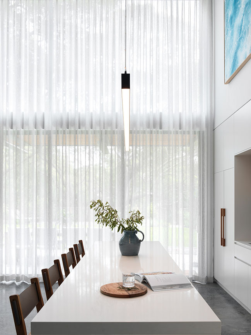
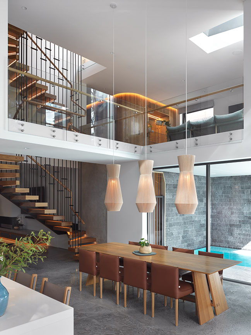
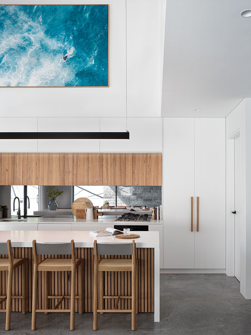
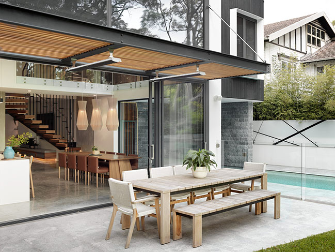
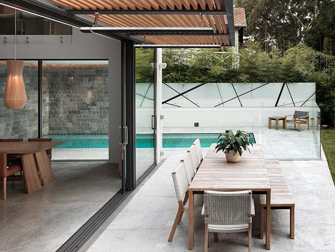
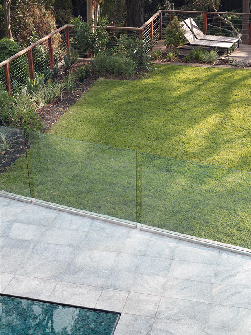
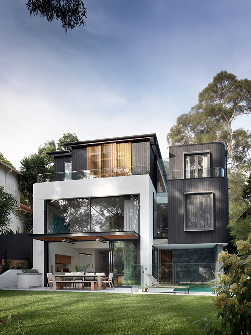
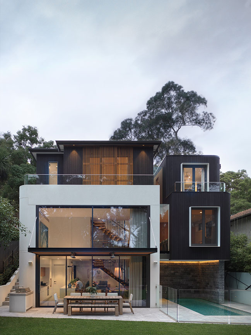
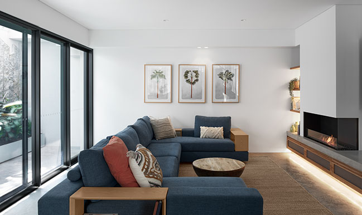
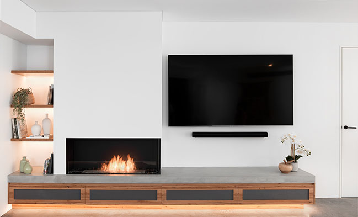
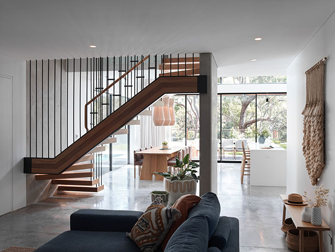
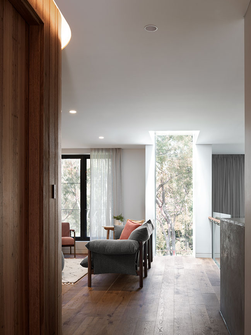
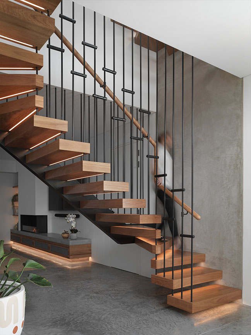
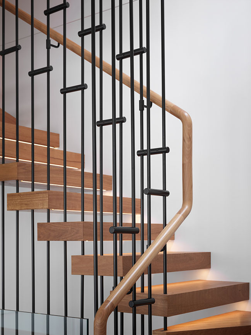
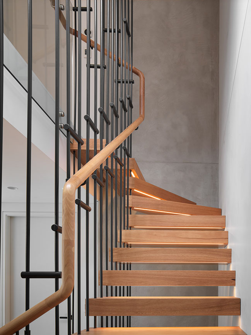
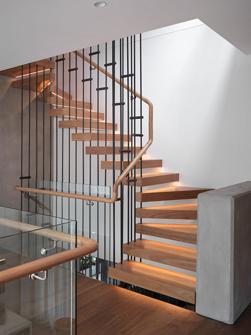
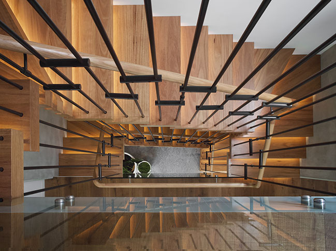
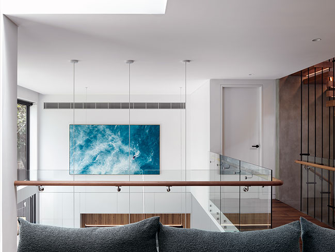
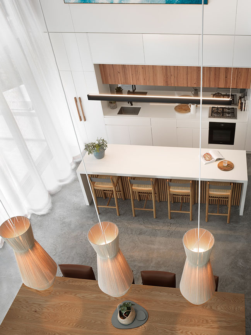
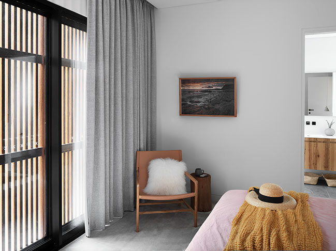

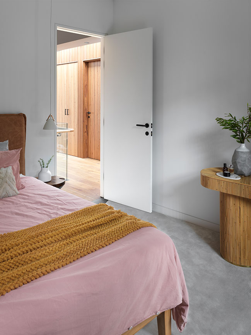
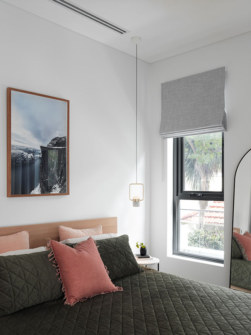
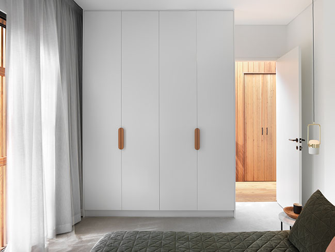
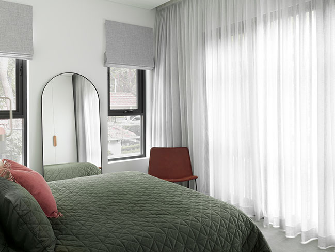
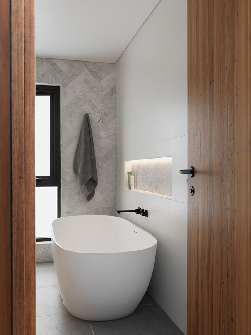
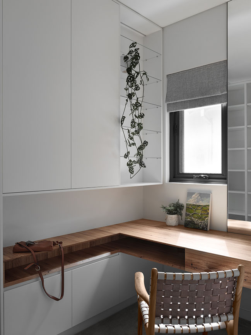
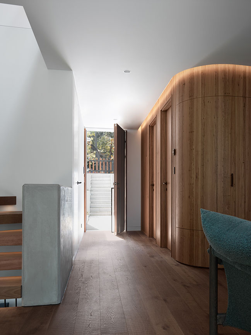
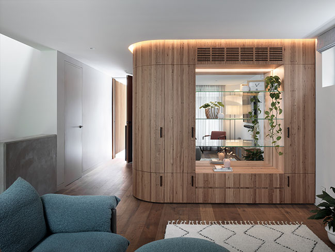
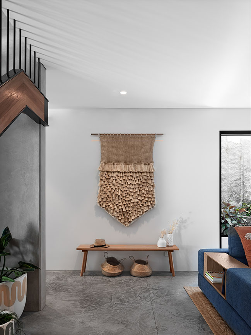
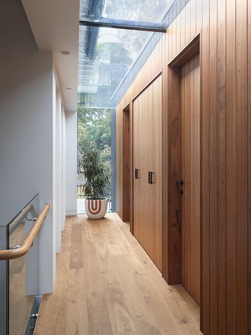
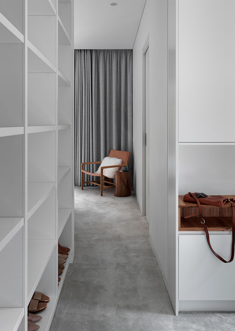
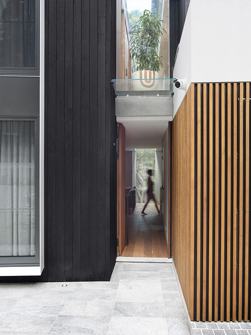
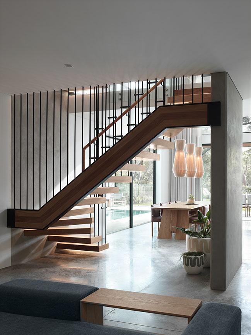
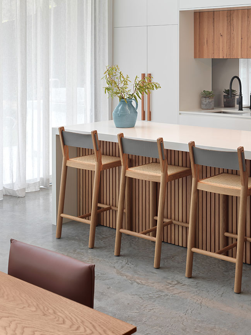
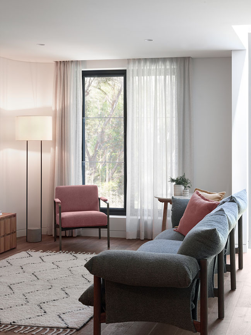
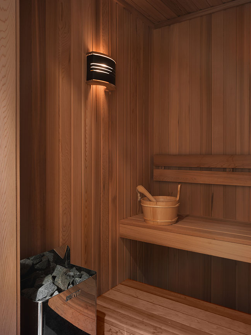
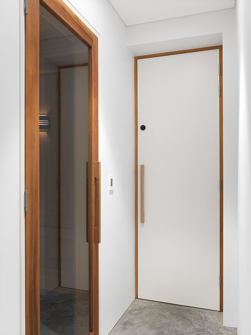
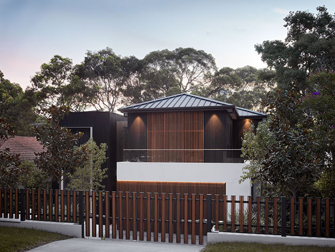
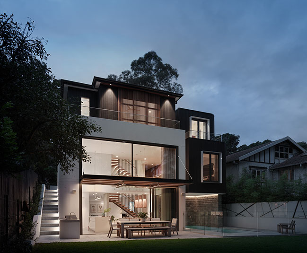
Austin House by Dieppe Design
02 / 23 / 2022 The clients expressed their desire to have a contemporary home that accommodated entertaining spaces, a pool and just enough bedrooms for the young family...
You might also like:
Recommended post: Taronga Institute of Science and Learning by NBRS ARCHITECTURE
