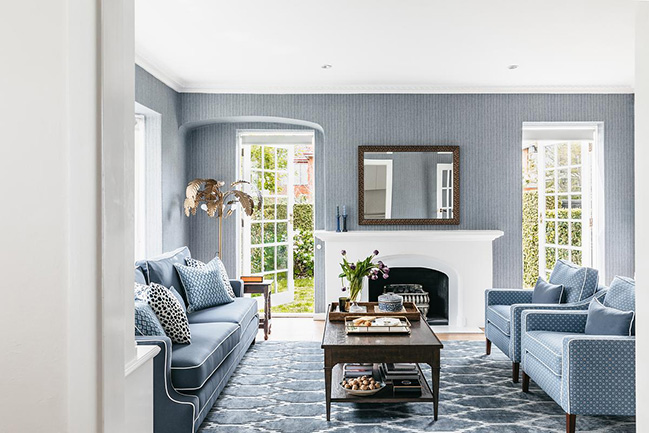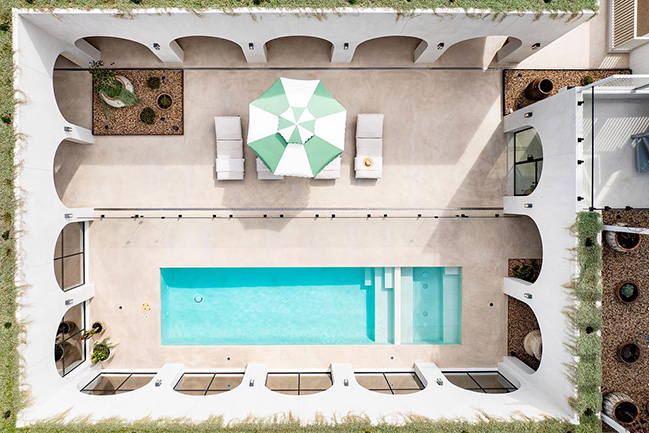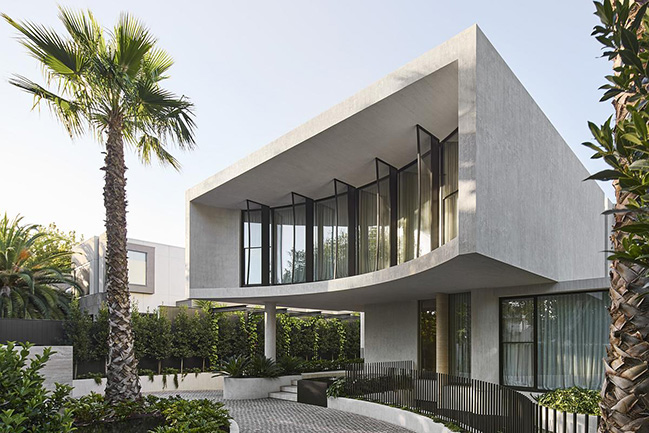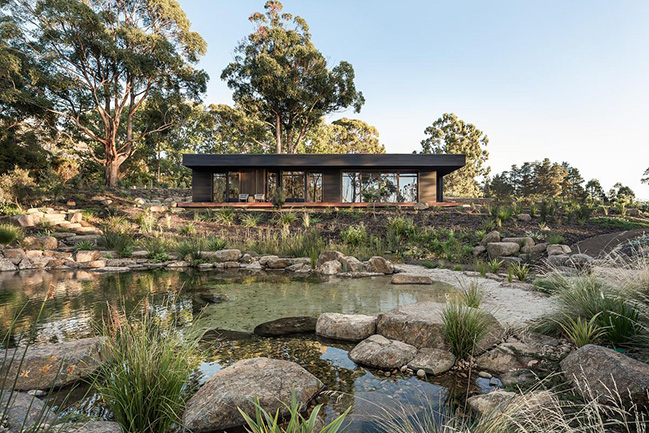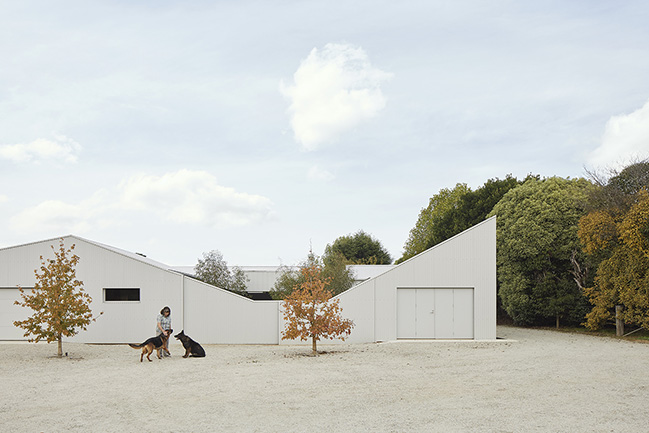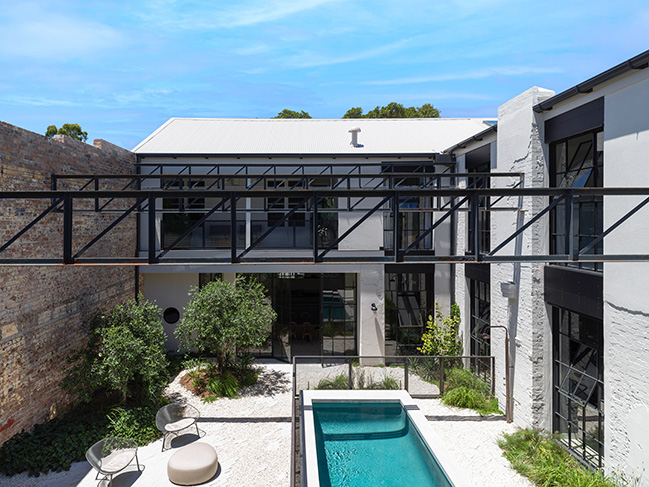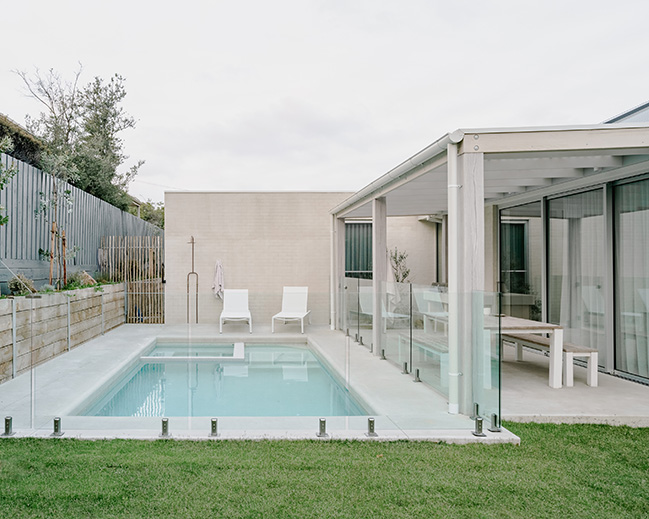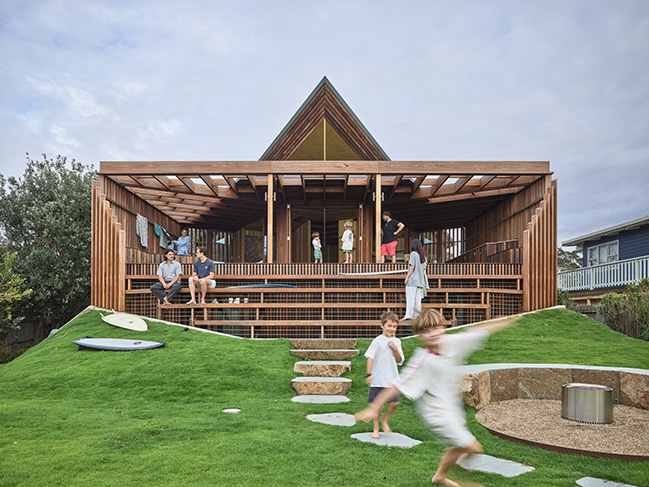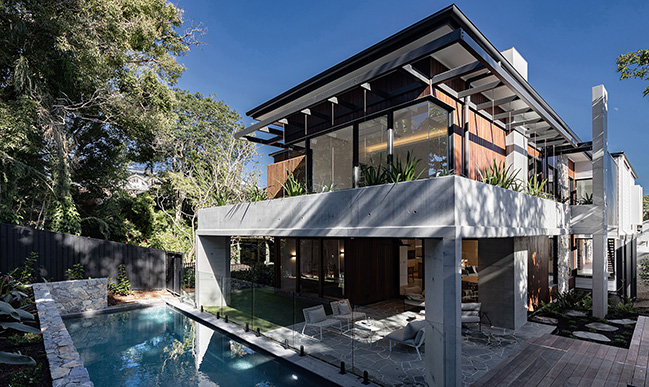10 / 31
2025
A Patterned Sanctuary by the Stylesmiths
This elegant home has undergone a soulful transformation - one that favours warmth, comfort and beautifully considered layers over current trends…
07 / 17
2025
A Coastal Alchemy: Where Heritage Meets Modern Luxury
It's the kind of house you remember long after you leave. Weathered limestone walls glow in the golden coastal light. A curved colonnade loops gently around a central courtyard, framing vistas of sandstone, water and sky...
07 / 08
2025
Brighton Sands by mckimm | A Sanctuary of Tranquility
Brighton Sands residence stands as a testament to mckimm's commitment to creating innovative, high-end spaces. It's not just a home - it's a haven…
07 / 03
2025
The Pond Retreat by Biotope Architecture + Interiors
The Pond Retreat is designed to exist in harmony with its natural surroundings, using raw, sustainable materials and a layout that blurs the line between indoor and outdoor living…
04 / 18
2025
Shady Creek Farm House by MRTN Architects
This new farm house replaces the existing and contributes to the operational aspects of the farm while responding to the clients request that the house create a nostalgic connection to the original sheds that have been retained…
04 / 15
2025
The Bakery by ANNA.CARIN DESIGN Studio
Originally a corner shop and commercial bakery required a complete reconfiguration, restoration and redesign to create a welcoming home for birds, bees and a family in the heart of inner city Sydney suburb of Newtown...
04 / 14
2025
Sorrento House 01 by Block Architecture Studio
Sorrento House 01 is a meticulously designed single-storey luxury dwelling, crafted to suit the lifestyle of downsizers or a modern family seeking a seamless blend of comfort and coastal elegance…
03 / 25
2025
Cake House by Alexander Symes Architect (ASA)
The project is called Cake House as it is affectionately know as this by the surf community and used as a wayfinding point. The project emphasises respecting and upgrading the iconic shape whilst using recycled materials, as well as being high performance and durable to the extreme environment…
02 / 18
2025
Warmington by Alexandra Buchanan Architecture | A Masterclass in Blending Tradition with Modernity
Warmington House is the transformation of an existing, characterful cottage on a steeply sloping site in Brisbane's Inner suburb of Paddington...
