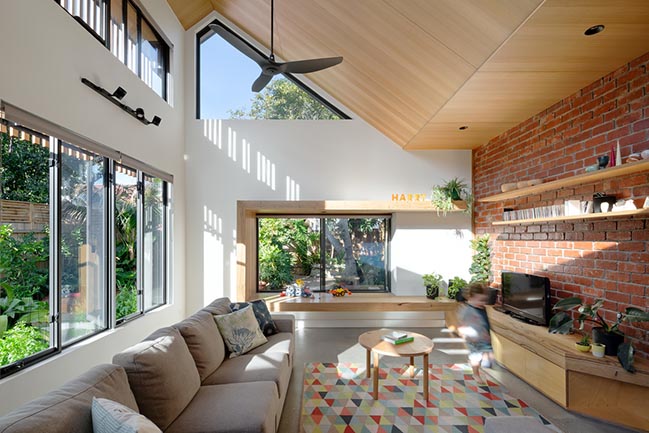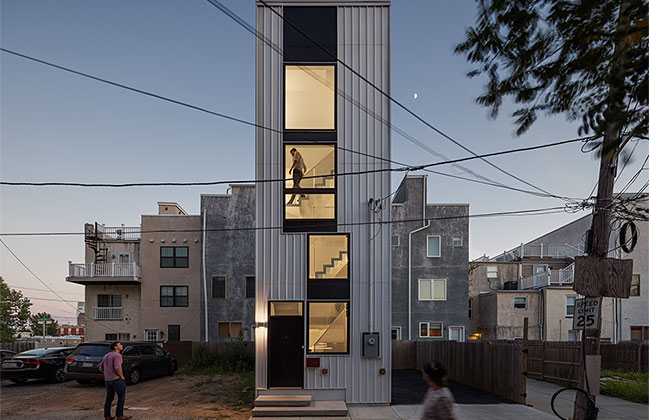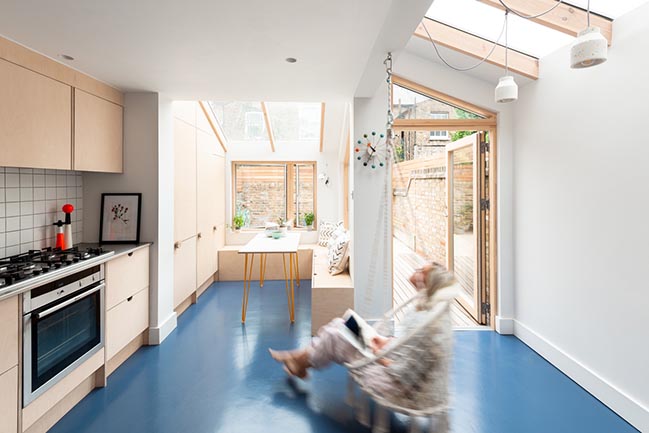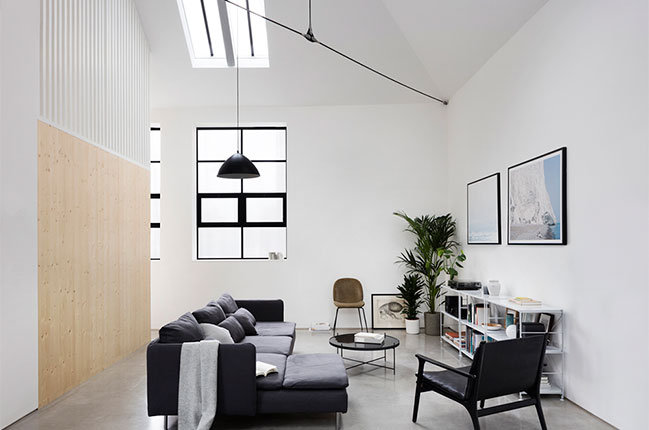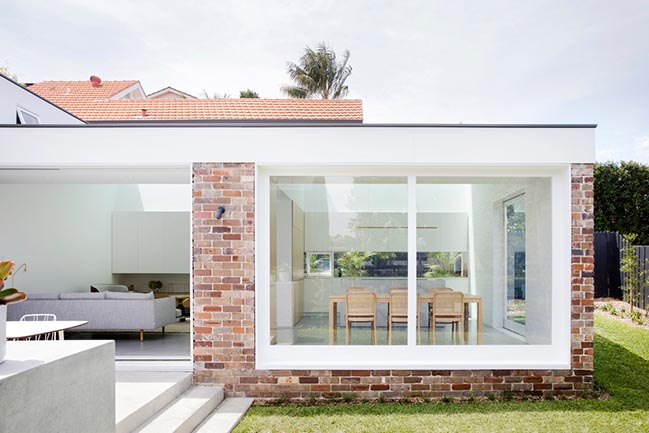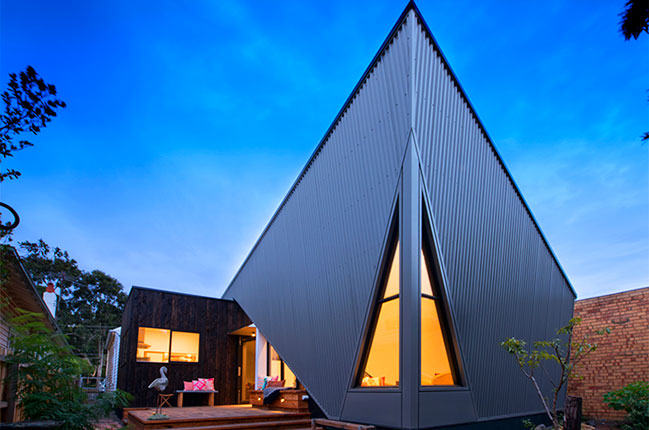02 / 27
2019
A home designed for connection for a family of six. The house was large enough, it just needed to be better utilised. Modest penetrations into the building made for interesting interior spaces and created a program for consolidation and connection. It became an exercise in efficiencies, operational, spatial and environmental.
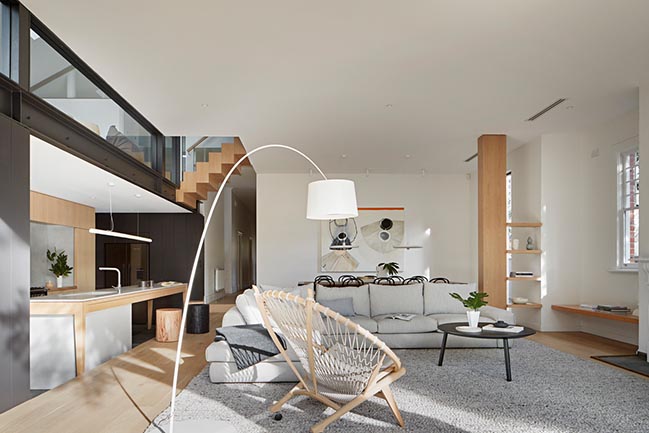
Architect: Whiting Architects
Location: Melbourne, Australia
Year: 2018
Project size: 362 sq.m.
Site size: 674 sq.m.
Photography: Shannon McGrath
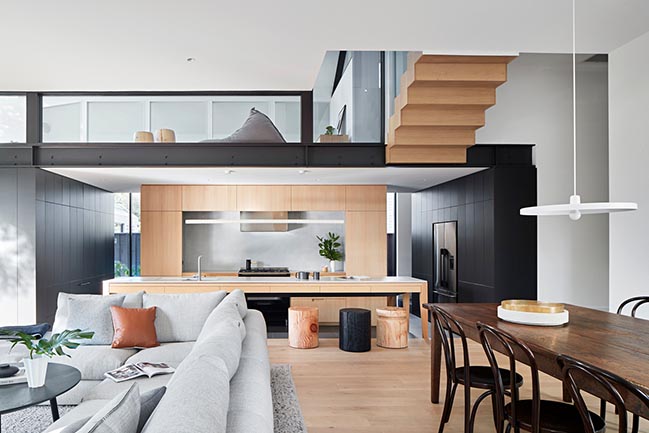
From the architect: The brief was to maintain the same level of amenity on the reduced site. A pool, storage shed, off street parking and a workable garden were key aspects of the new build. Internally, The existing house was large enough; it just needed to be updated and better utilised. We liked the challenge of maintaining all the ingredients of a sprawling Brighton home on half the area. It became an exercise in efficiencies, operational, spatial and environmental.
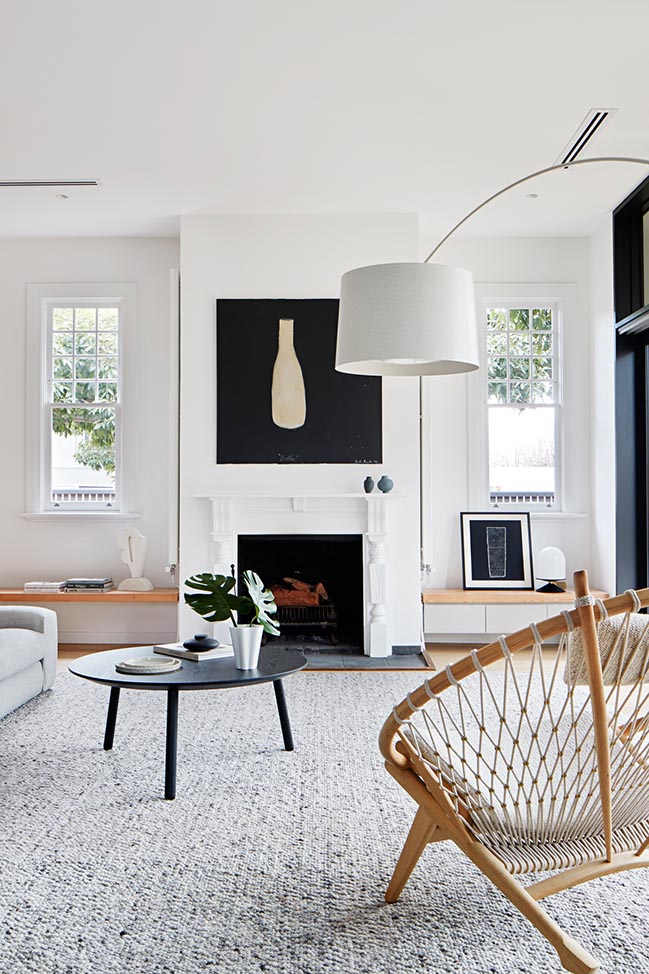
Restraint became a driving aspect for the design. It was also important to respect the existing building. Being a prominent corner building meant the rear addition would be read in conjunction with the old. Neither old nor new should dominate. They should merge and belong as one coherent building.
We framed the brief around consolidation and connection. We set about developing a client specific interior program of separation and connection to inform specific activity in defined precincts throughout the home.
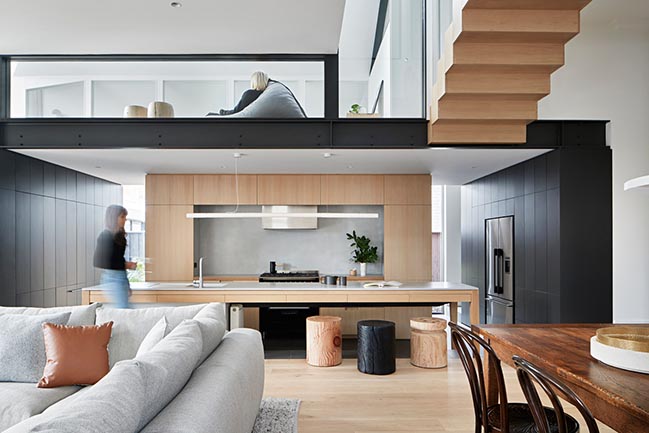
The kitchen was the heart of the home and an area for all to congregate. From this focal point, visual access to key areas was considered to create a measured balance of privacy and engagement. Specific use areas were defined by step-downs and reduced head heights. Thresholds between areas were blurred to create a sense of space and flexibility.
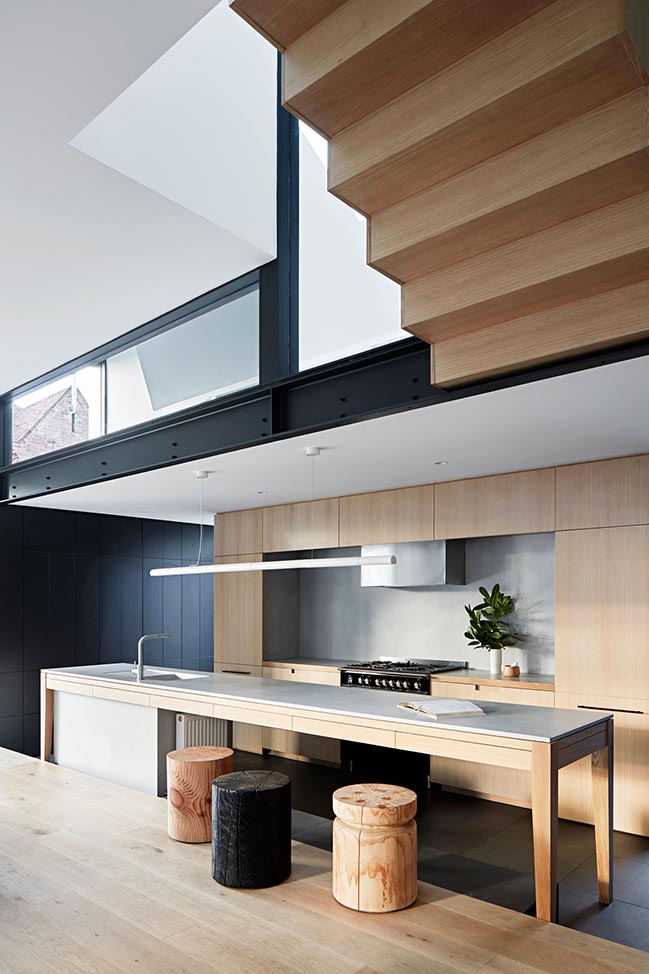
We set out to sculpt a different quality of space for different areas. The process started by looking at the building envelope. Through penetrations in the envelope we worked to scoop out areas and insert new volumes into the space.

Any new addition evident from the outside was kept deliberately modest. Tackled as if the new had been inserted into the existing envelope to playfully imply that they could just as easily be slid out again. Like the ‘sleep-outs’ of old, those verandas in-filled with louvers to find another bedroom, our ‘insertions’ suggest that the building is big enough, we just needed to pick up a little more space where possible.
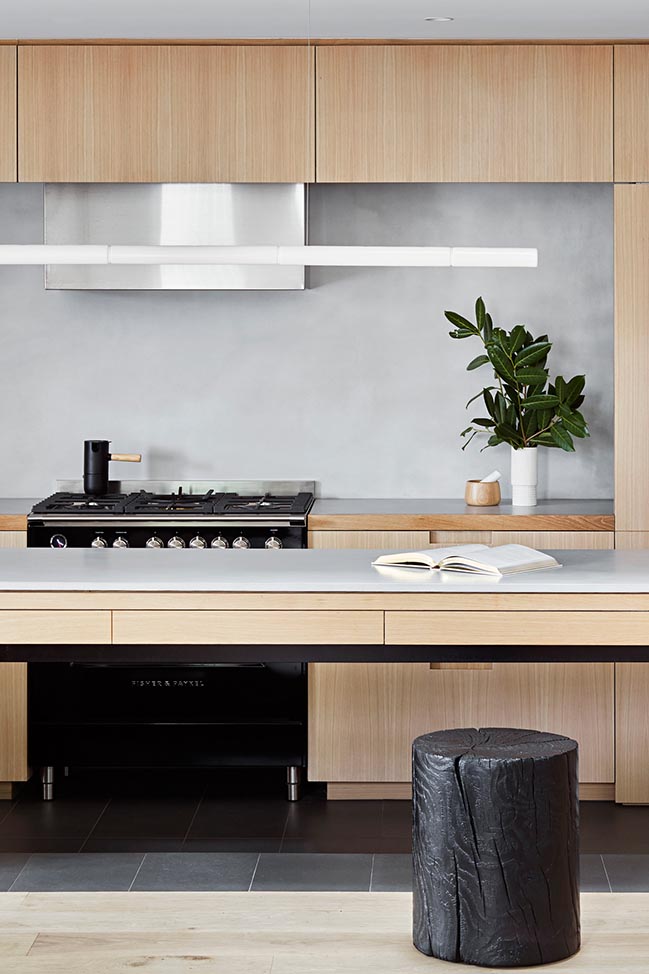
This strategy served to reinforce our want to minimise the impact of the new on the old. This approach offers lightness. The old building remains strong and well defined. It’s clear to see where the old stops and new begins. There is no competition, no single form battles for dominance. The new insertions are monothematic metal boxes set in contrast to the traditional pitched terracotta tiled roof and red brick construction of the original house. They seem to belong. Both aspects working together, complementing each other.
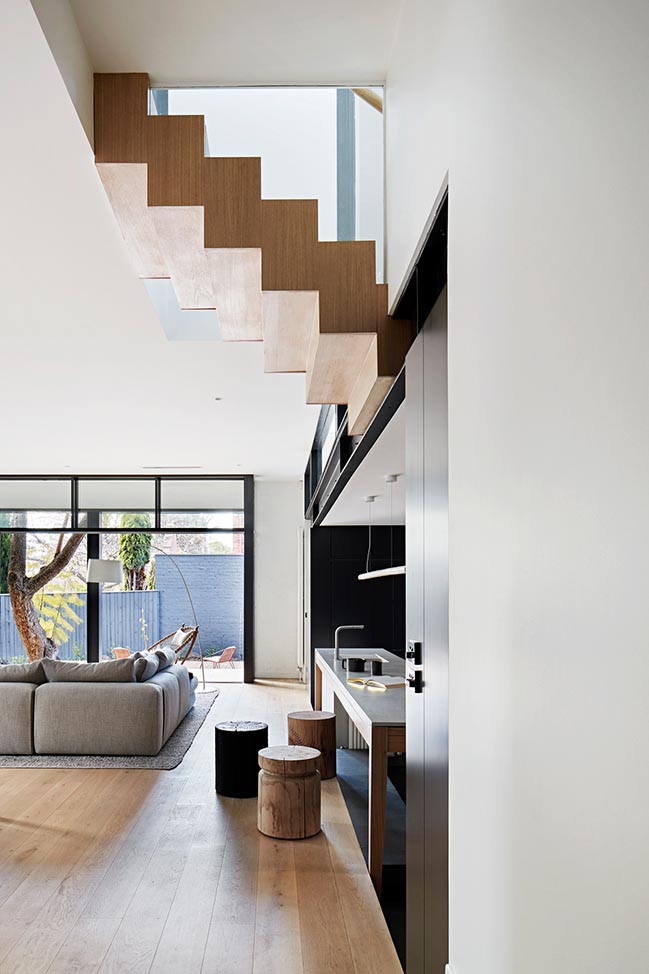
We hoped to inspire a process of discovery. Glimpsing interesting elements and obtaining views through to unexpected spaces encourages curiosity and a desire to explore. This is further enhanced through the creation of a differing collection of interconnected spaces. To emerge out of the lower more intimate space of the kitchen area into the relative soaring height of the living area and to view aspects of the long linear playroom area over with its raking and folding ceiling creates interest and drama throughout the interior landscape of the building.
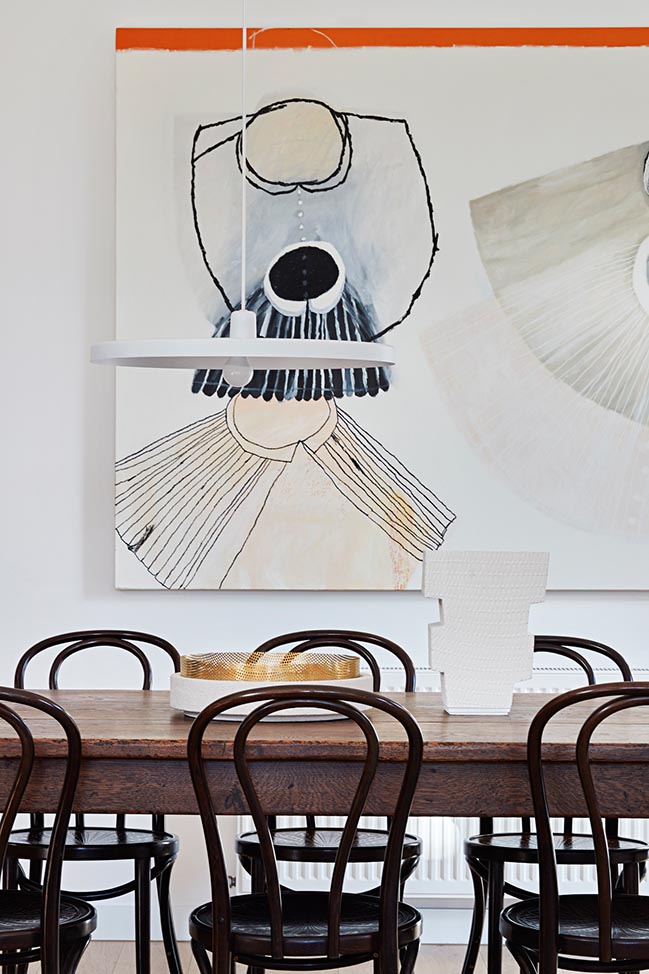
Offset from the central hallway, the stair up to the mezzanine playroom and boy’s bedrooms is deliberately discrete. These sorts of Victorian villas had no second level, so the implosion of a new stair would have read as incongruous to the integrity of the existing building. Here we decided to push the boundaries and incorporated the sculptural section of a floating stairway that hangs above the main hallway. This moment of architectural expression offers clarity of concept: a confluence of new and old, creating intrigue and offering a visceral connection to activity within the house.
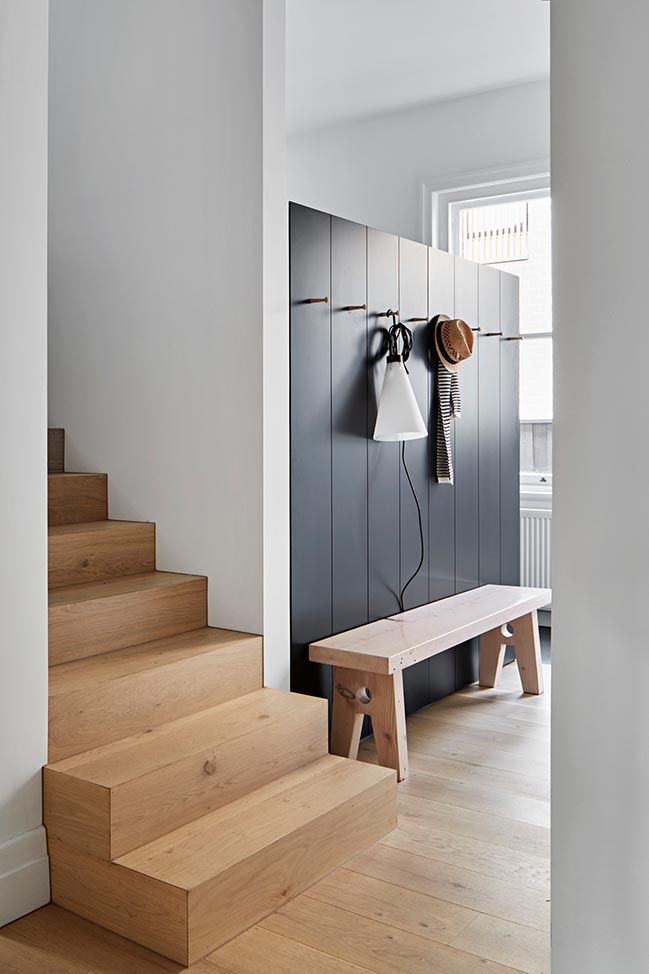
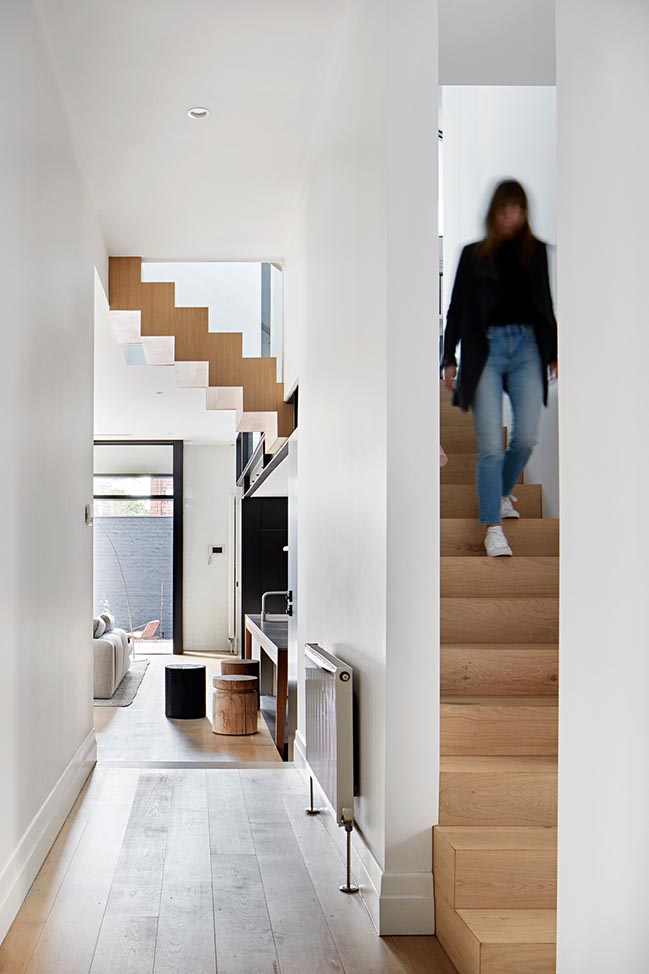
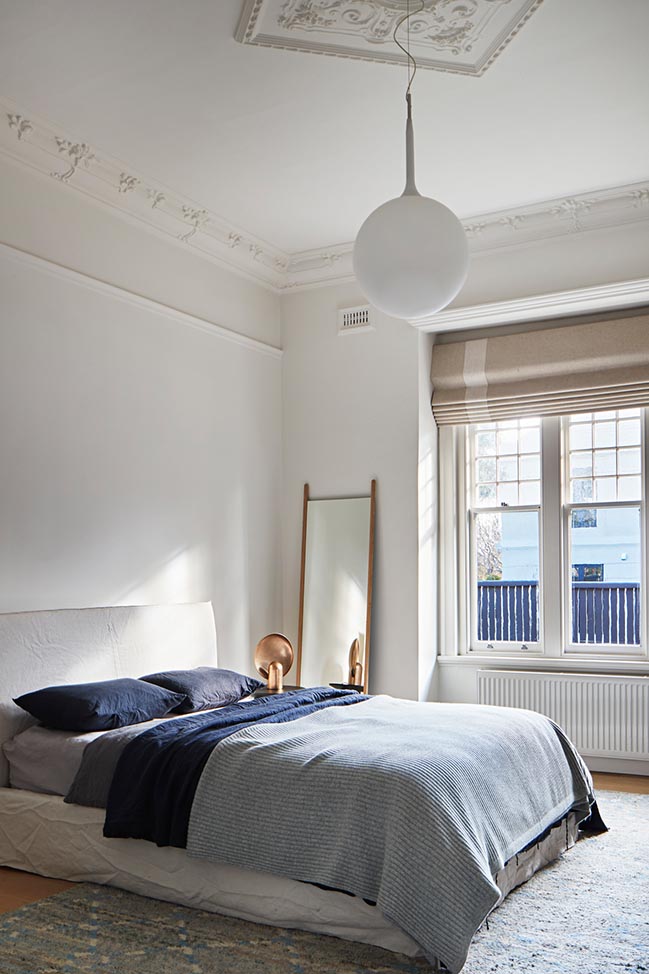
YOU MAY ALSO LIKE: Northcote House in Melbourne by Taylor Knights
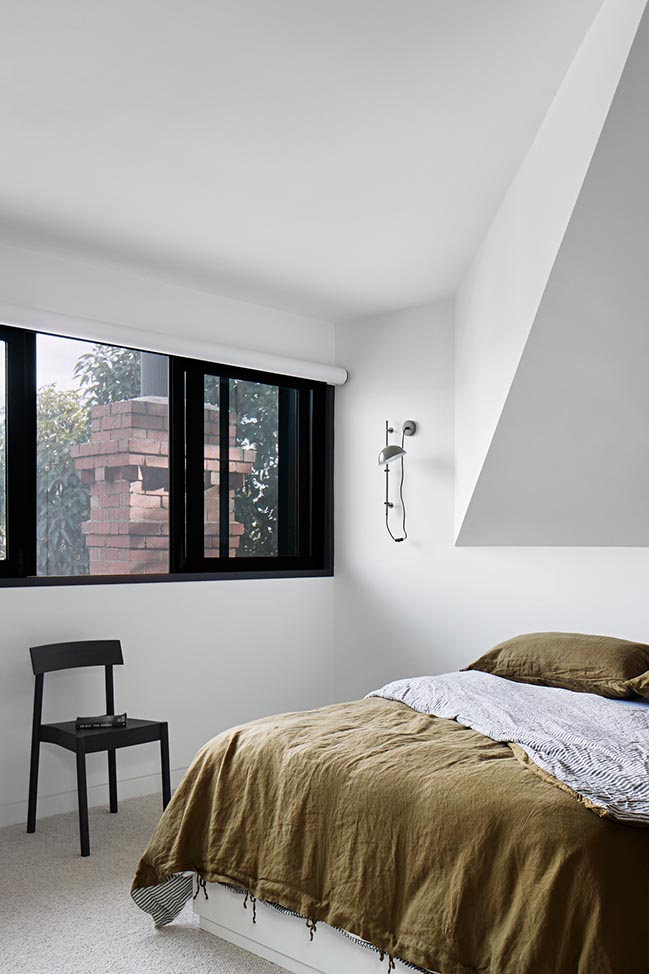
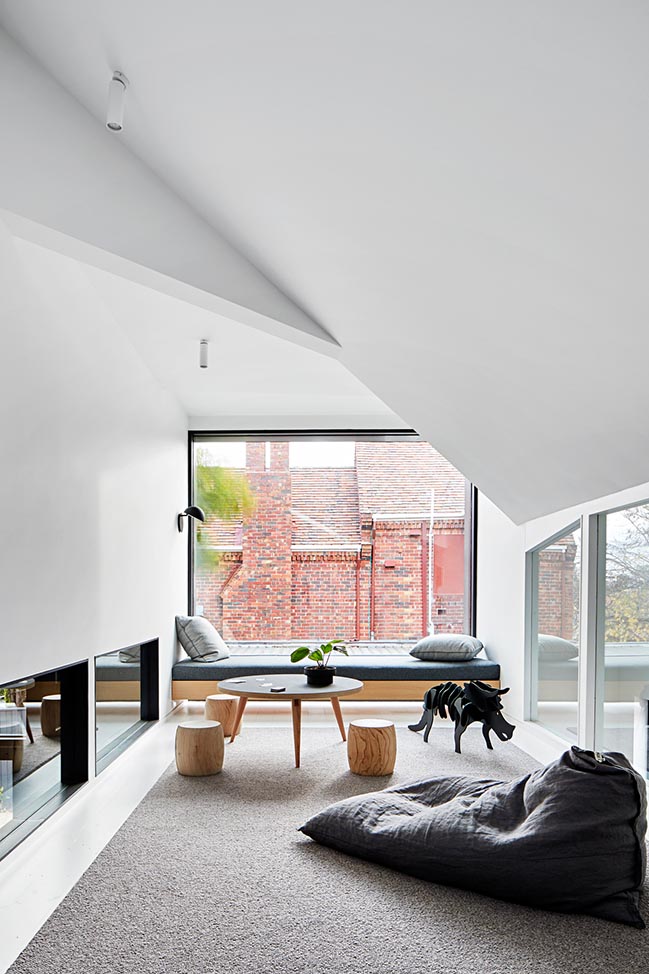
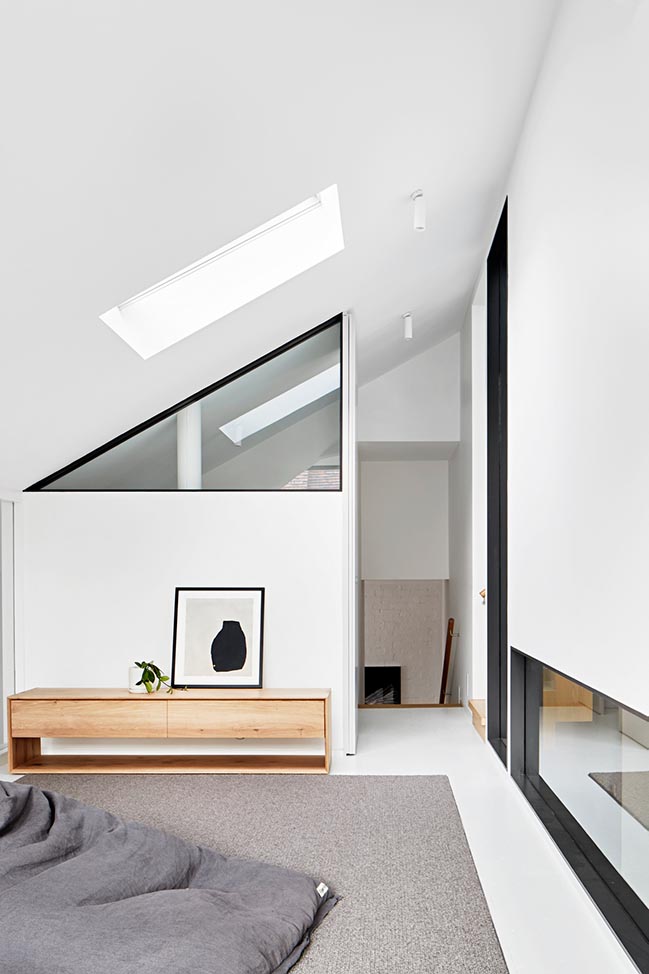
YOU MAY ALSO LIKE: Clark Townhouses in Seaholme by McGann Architects

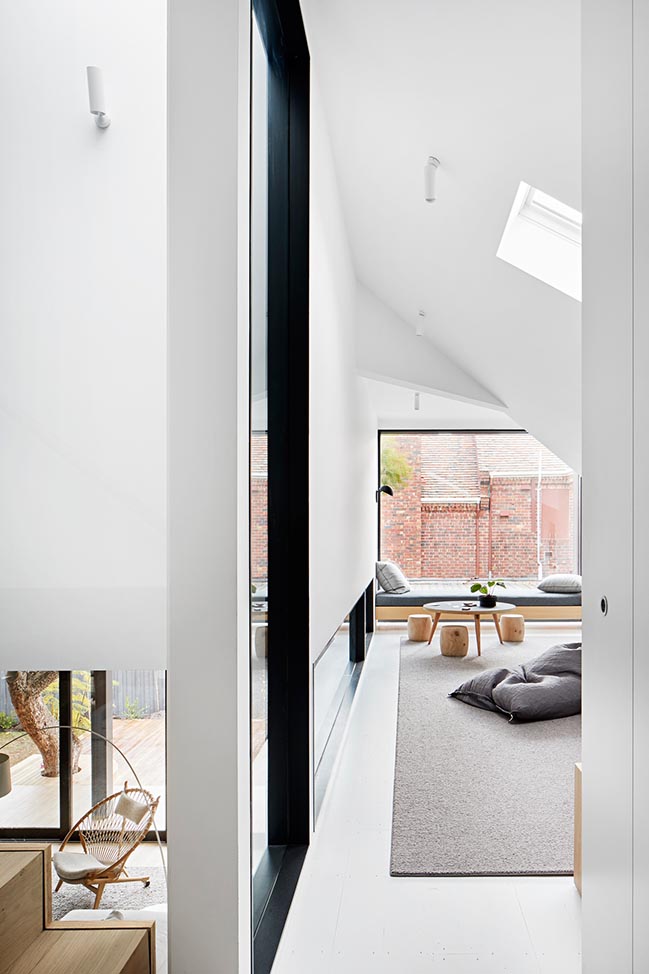
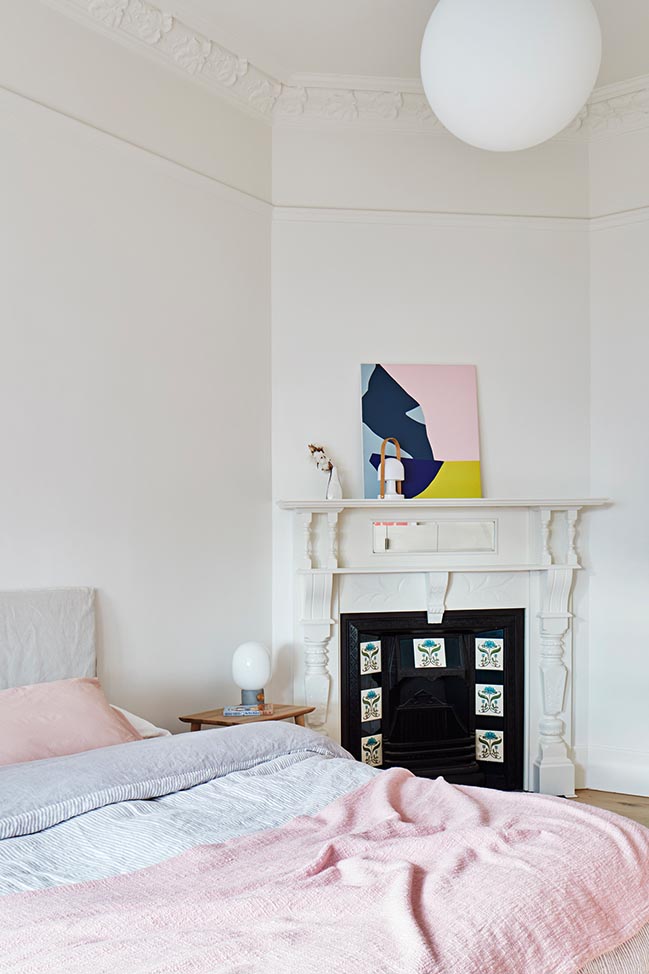
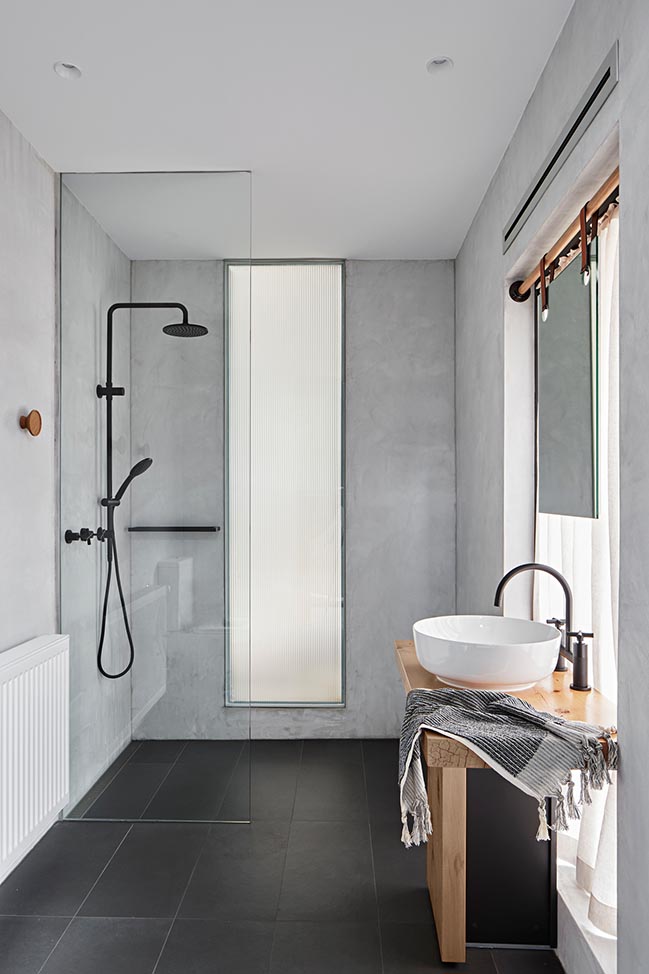
YOU MAY ALSO LIKE: Armadale 4 in Melbourne by Pleysier Perkins Architects
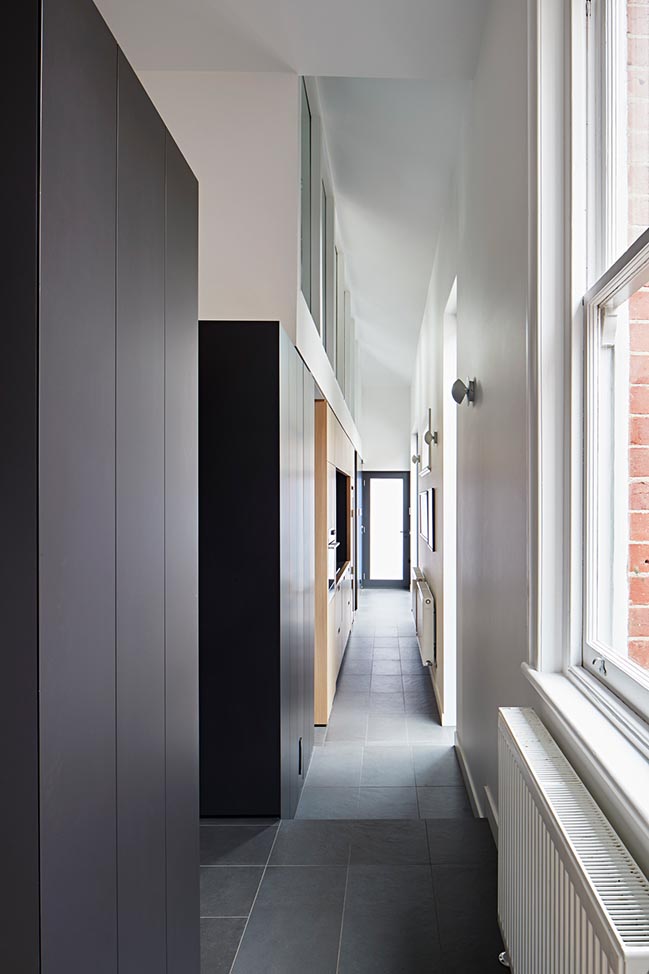

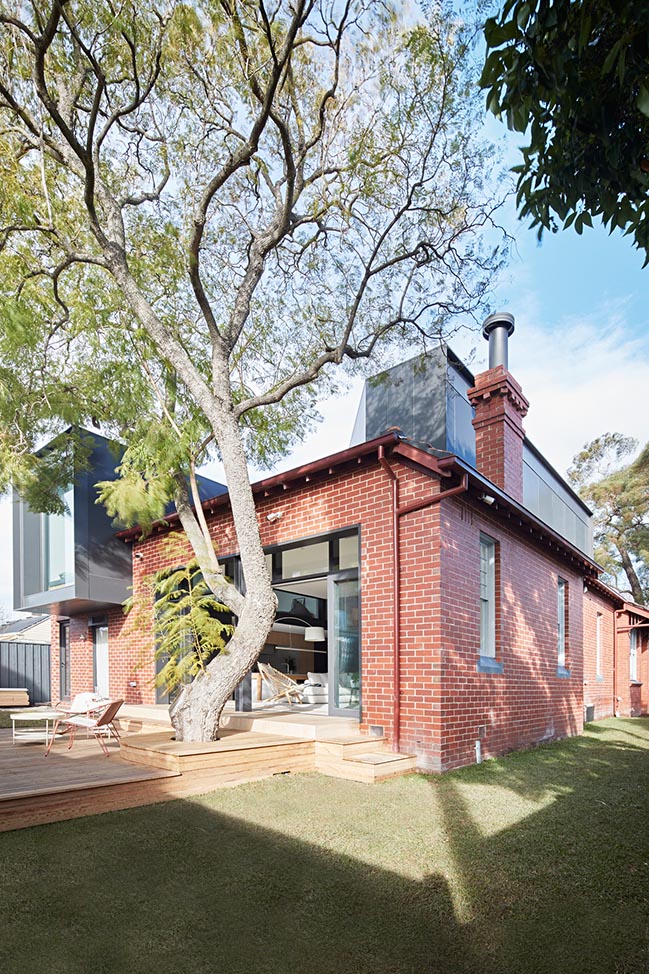
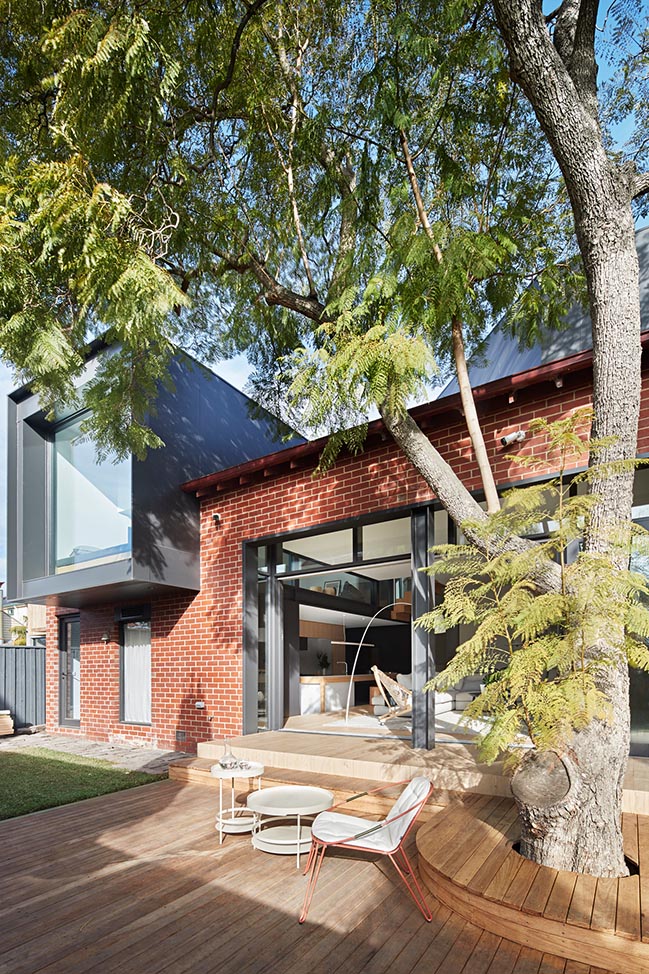
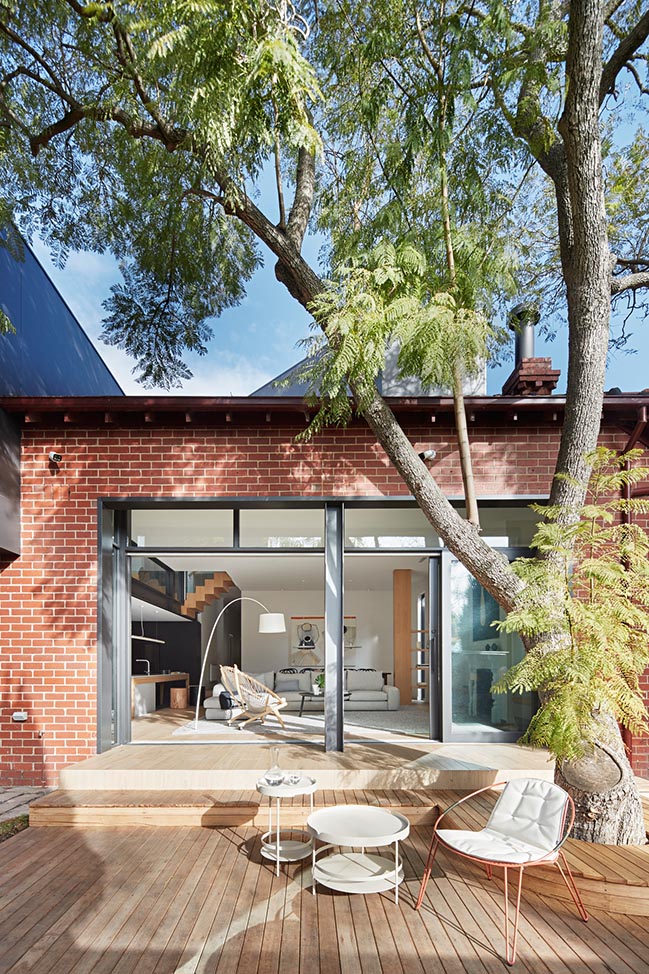
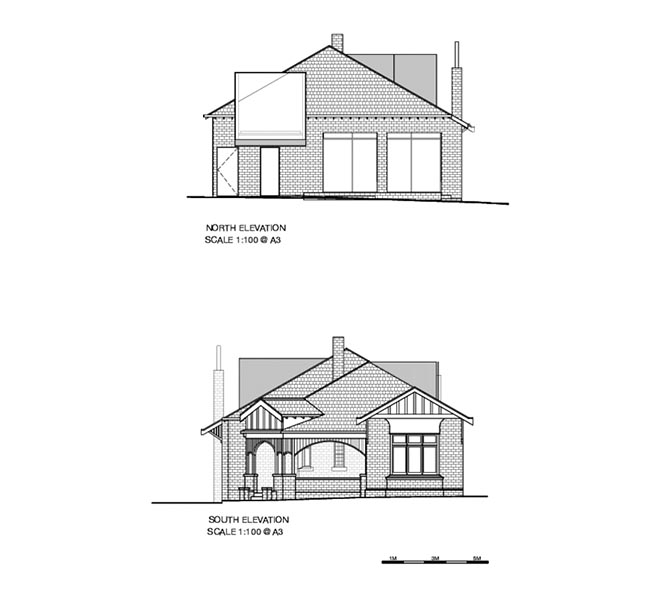
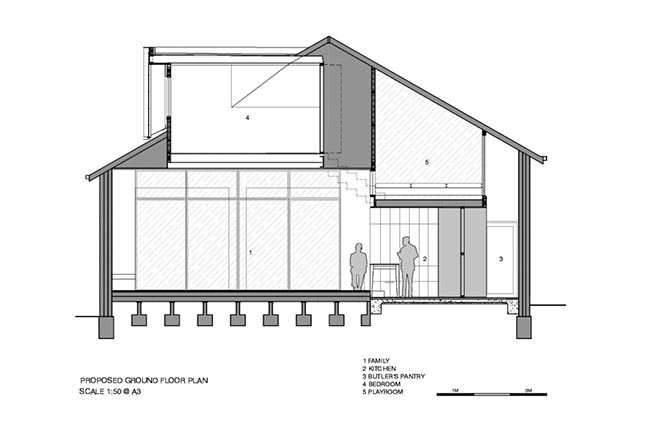
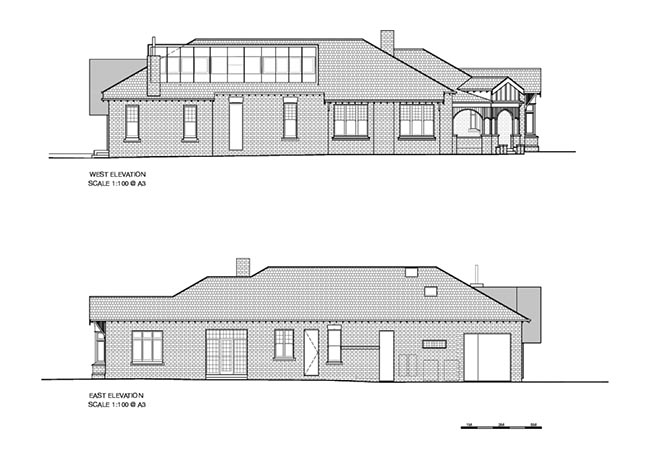
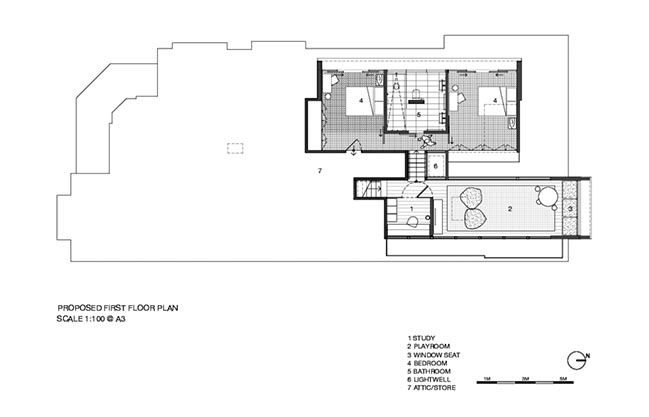
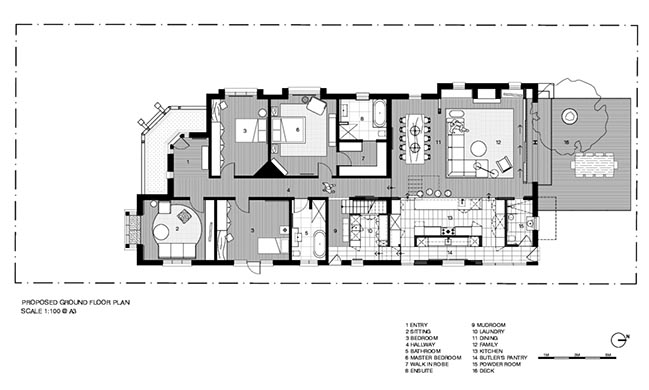
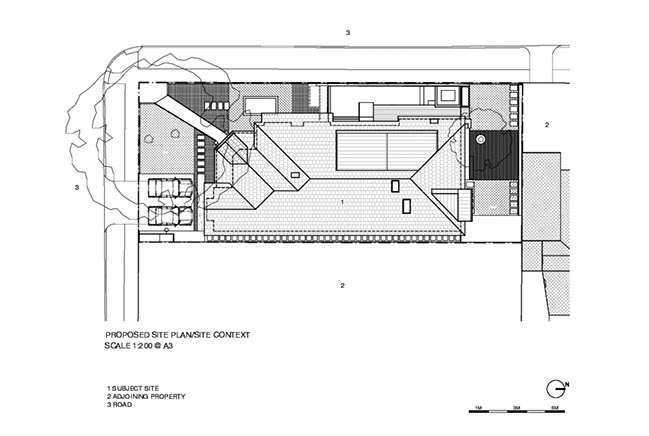
Connect Six by Whiting Architects
02 / 27 / 2019 A home designed for connection for a family of six. The house was large enough, it just needed to be better utilised. Modest penetrations into the building made for interesting
You might also like:
Recommended post: Pagoda House by IO Architects
