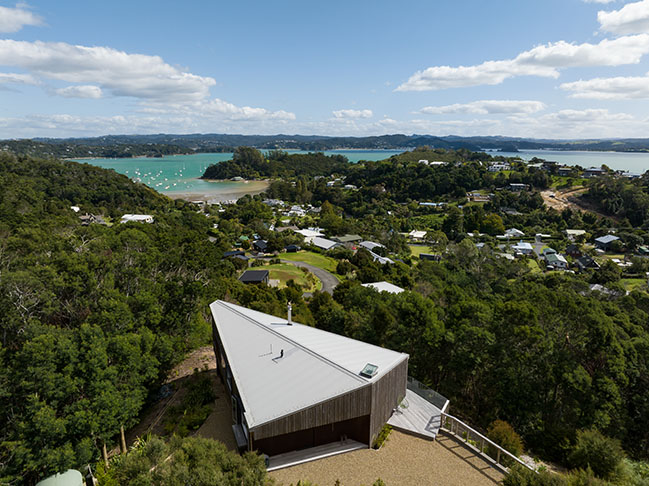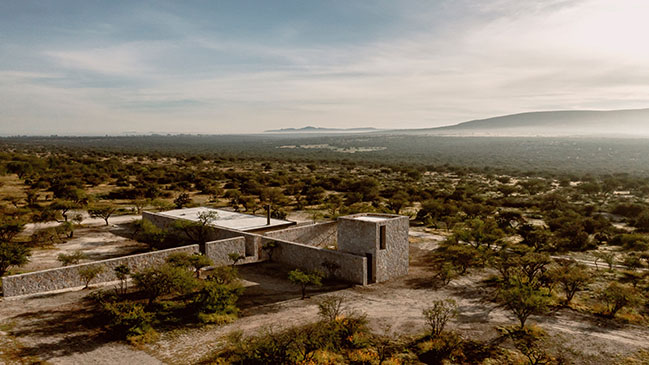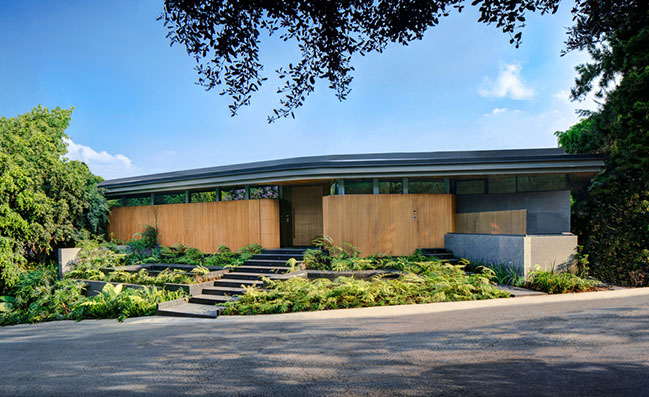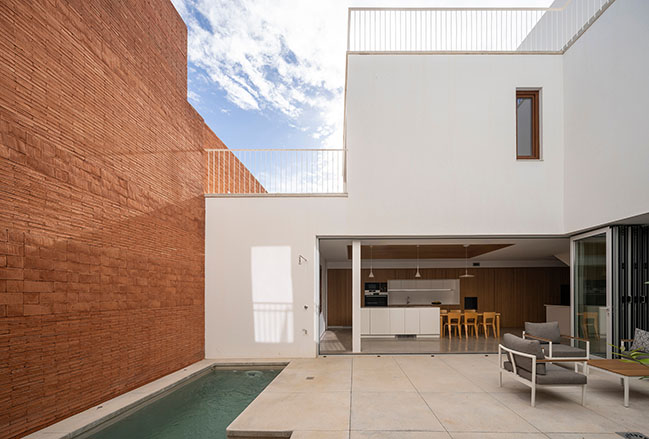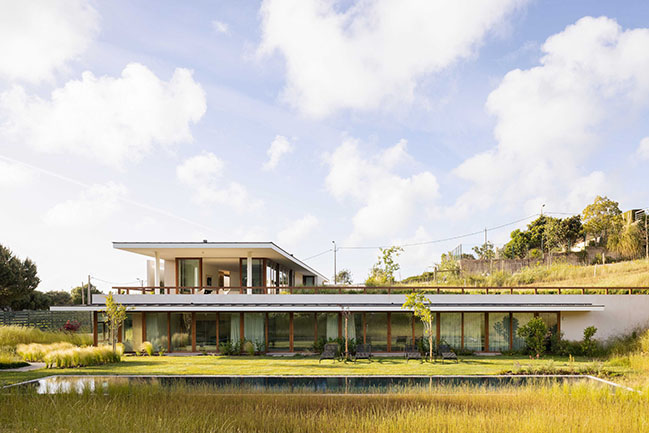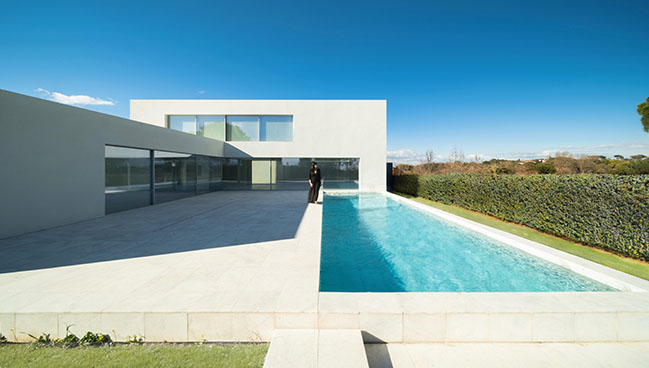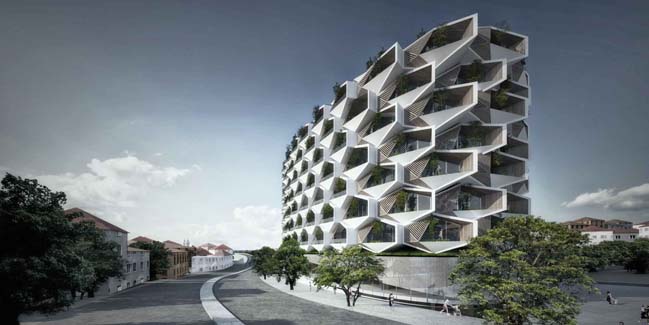08 / 08
2023
The Café House is located in a Cerrado region, in the interior of the state of Minas Gerais, which is a place of rural landscape, where the image of red earth and twisted tree trunks predominates. From where, as in all Minas Gerais territory, coffee is an invitation to a long conversation...
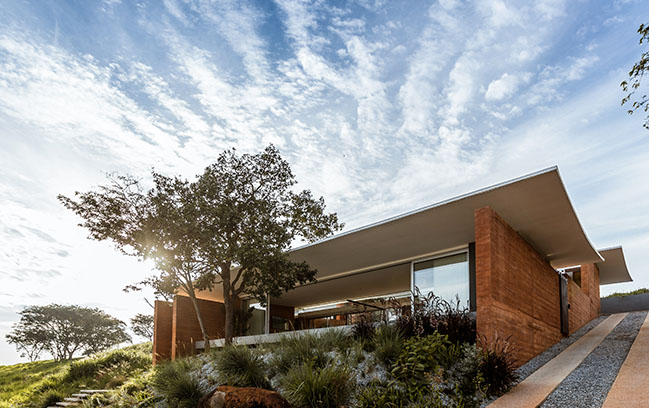
> Açucena House by TETRO Architecture
> C House By Architects+Co
From the architect: Thinking about an architecture that interprets the context in which it is inserted, making a sensitive reading about the place, the culture and the people who will inhabit the space can be one of the best ways to find the answers for the creation of design concepts. The design for this house sought an understanding and connection between the place and the residents, their habits and interests. In this sense, understanding how much coffee is an important drink for the future residents raised the following question: How to make a project that represents in its concepts, subjectively, the characteristics of coffee?
Seeking references in the drink itself.
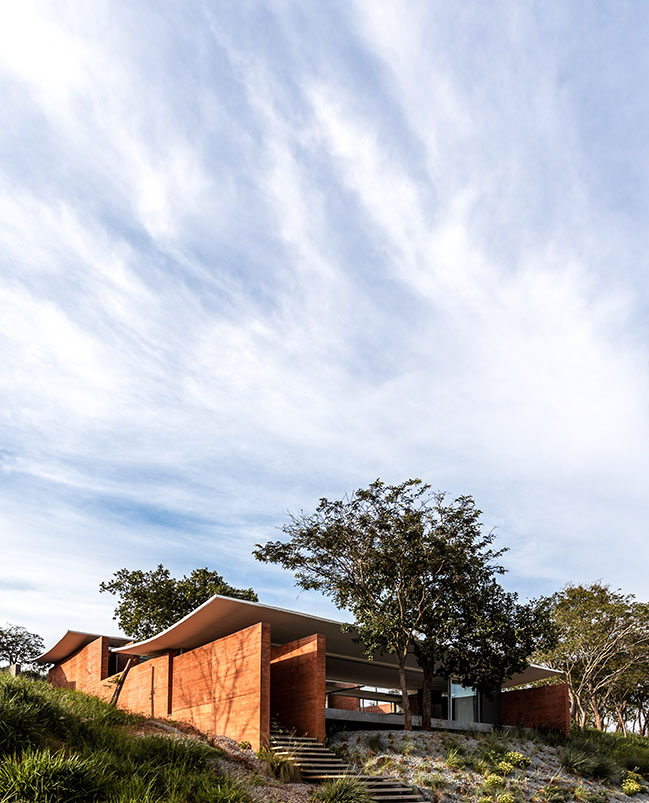
The quality of coffee is greatly impacted by the characteristics of the land and climate where it is grown. In addition, the drink is perhaps the one most related to the air, being recognized by its aroma. In this sense, earth and air were the great inspirations. Weight and lightness. Thus, the materialization of this concept took place through the creation of two main elements that represent this contrast. The thick pigmented concrete side walls refer to the earth and the two thin, white and curved slabs that “float” over the house refer to the air. They are like two sheets of paper resting on the walls that seem to sprout from the ground.
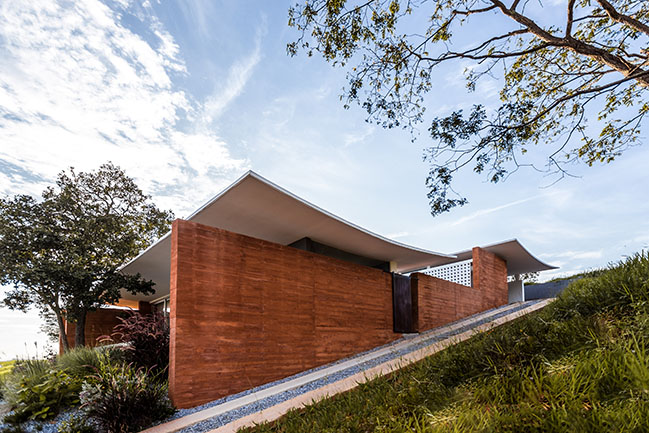
The house's program was divided into two blocks under the curved slabs: the social and the intimate. To circulate between one block and another, a corridor was created between two earthen walls. This space is a preparation for moving between the two distinct atmospheres of the house.
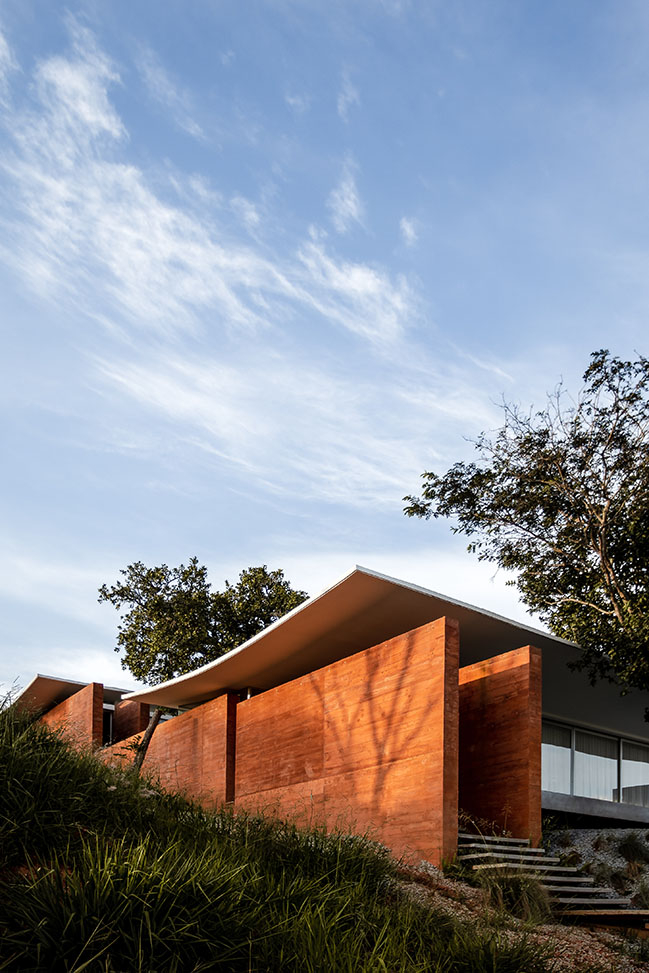
The house, while establishing a connection with the residents, was a response to reading about the place. The earth walls leads to the view. The terrain remains untouched and the topography remains the same. The trees were not cut down and now establish new relationships with the built volumes. These were implanted in the original dimensions of the land and between them, a stepped garden was developed.
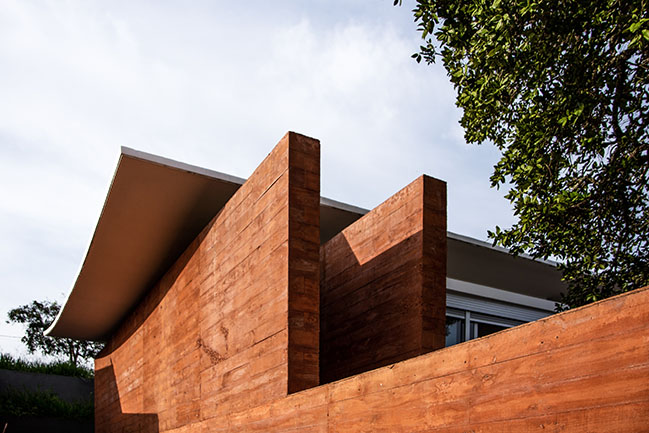
The project sought to understand how architecture can, through poetic language, make connections between residents and the house and create symbols that refer to the culture of the place or the people who will inhabit the space.
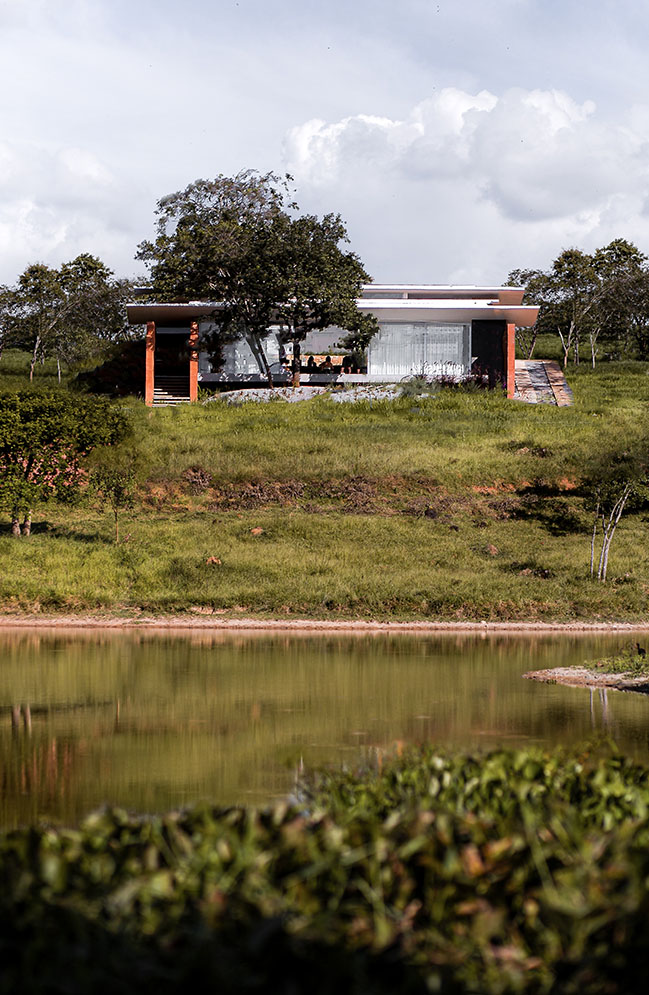
Architect: TETRO Architecture
Location: Divinópolis, Minas Gerais, Brazil
Year: 2023
Total built area: 257 sqm
Collaborators: Bianca de Castro Carvalho, Bruno Bontempo, Déborah Martins, Diana Oliveira, Giovanna De Giacomo, Gregório Fiorotti, Luisa Lage
Construction: Somar Engenharia
Landscaping project: Nativa Paisagismo
Photographer: Luisa Lage
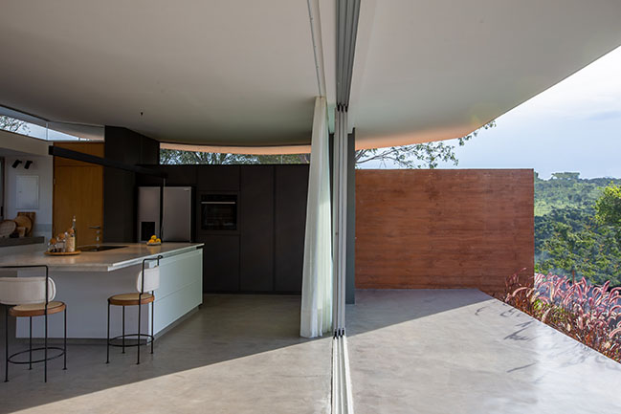
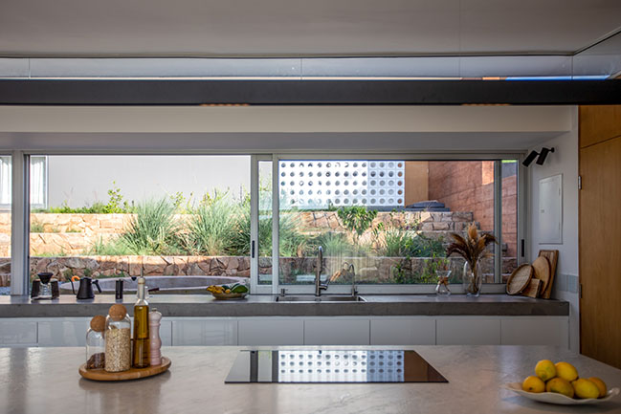
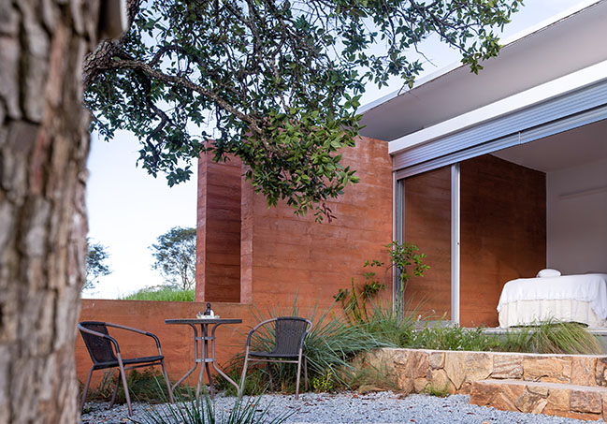
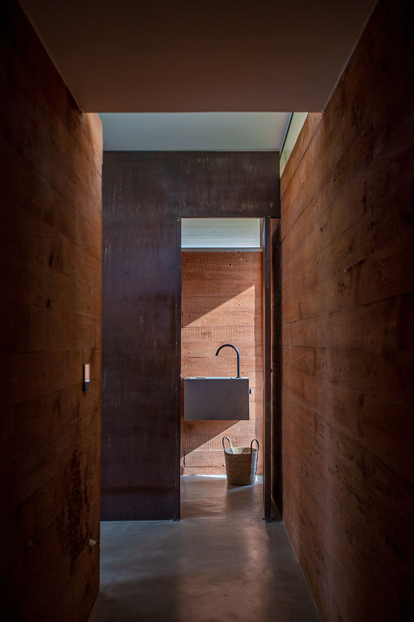
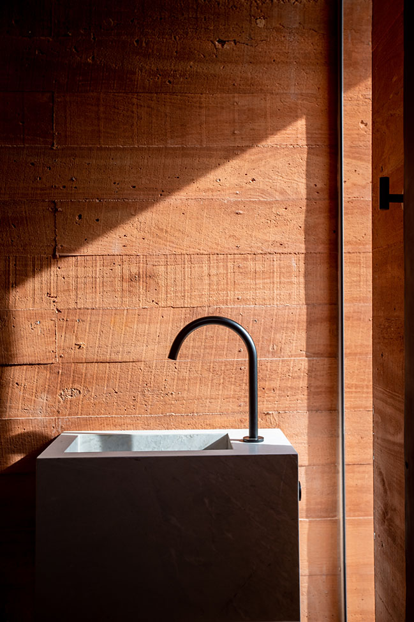
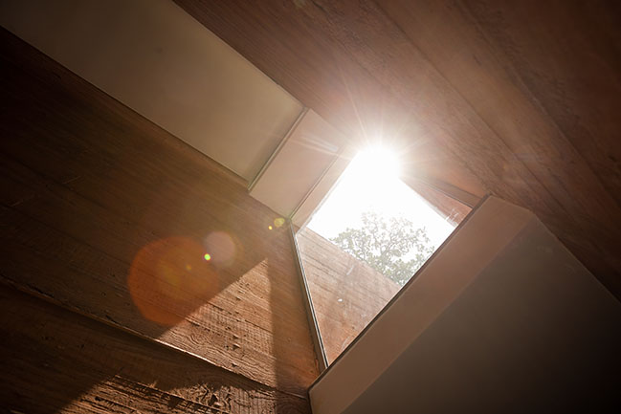
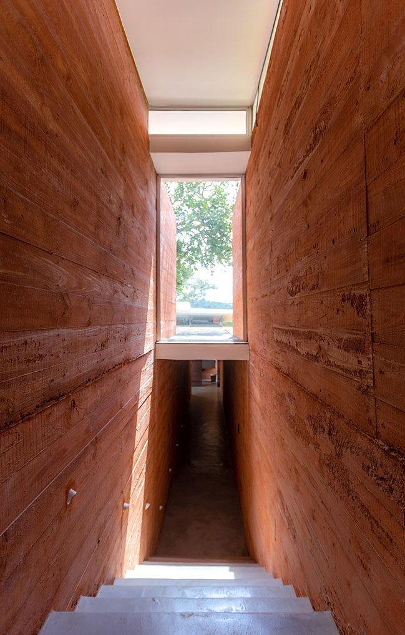
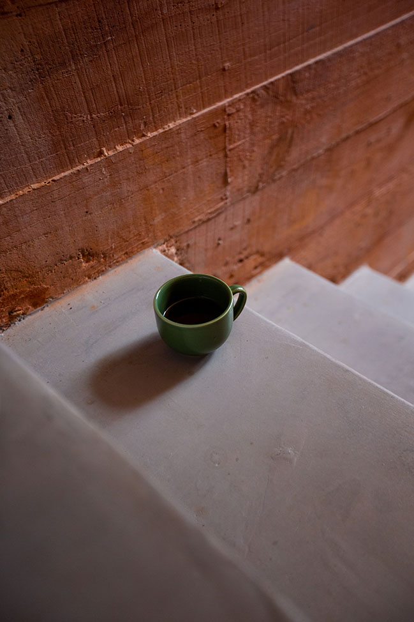
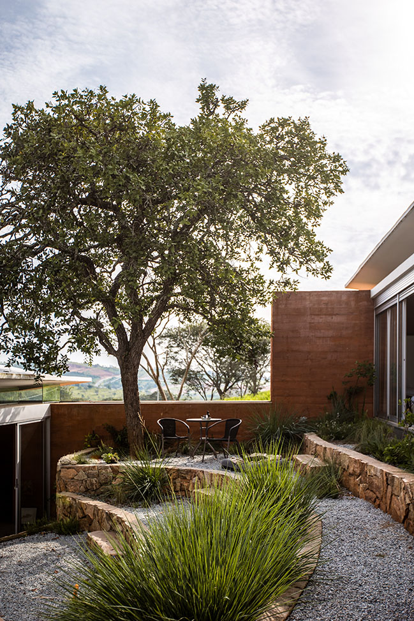
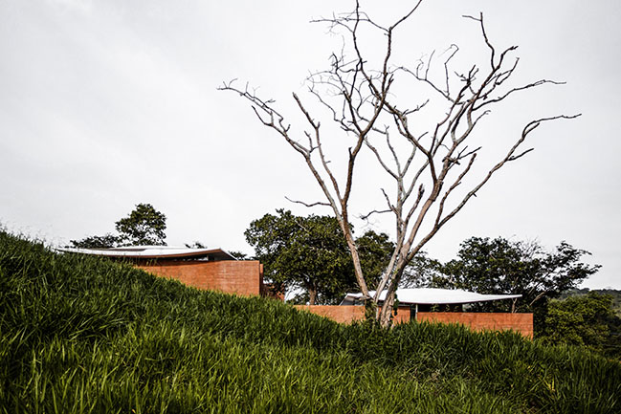
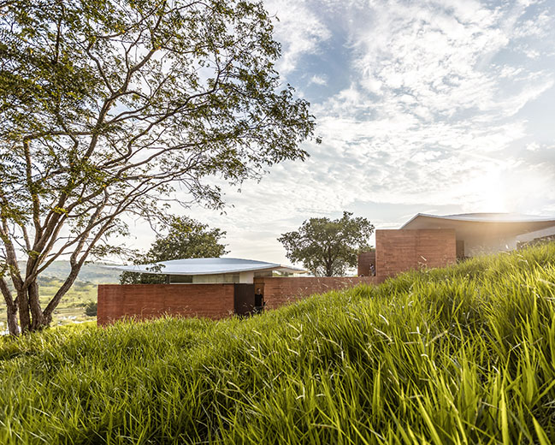
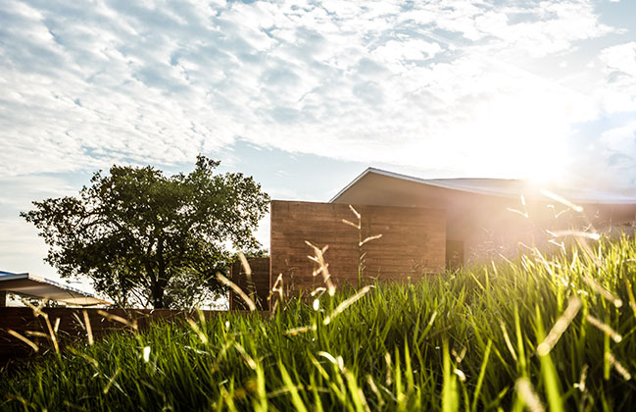
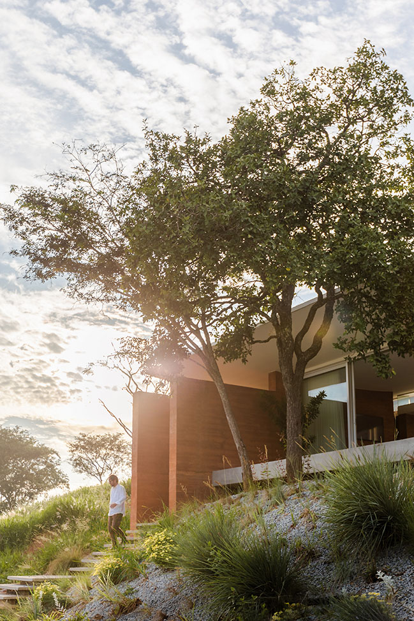
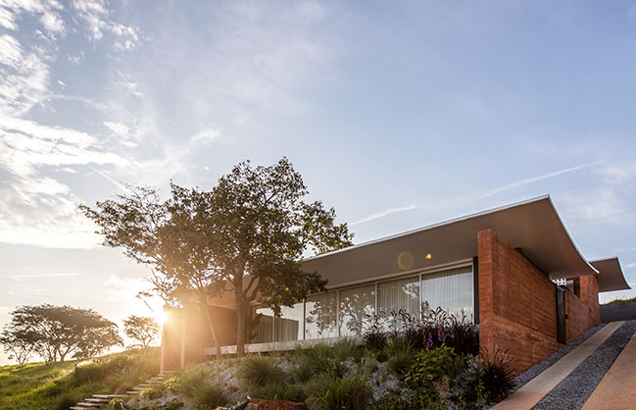
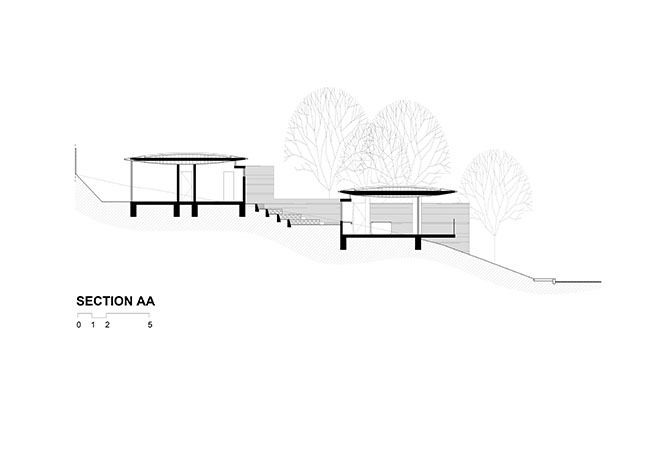
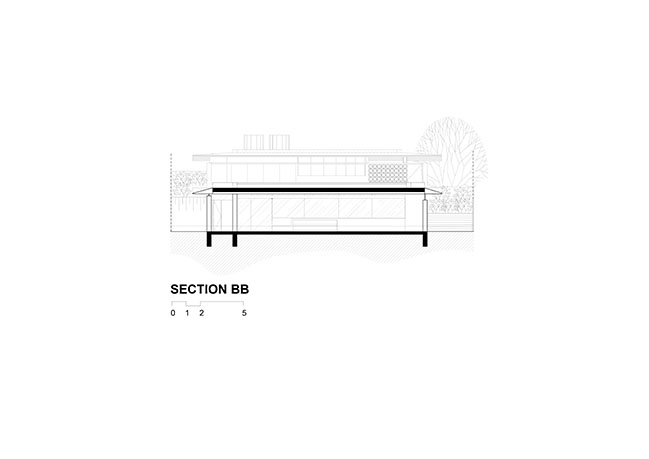
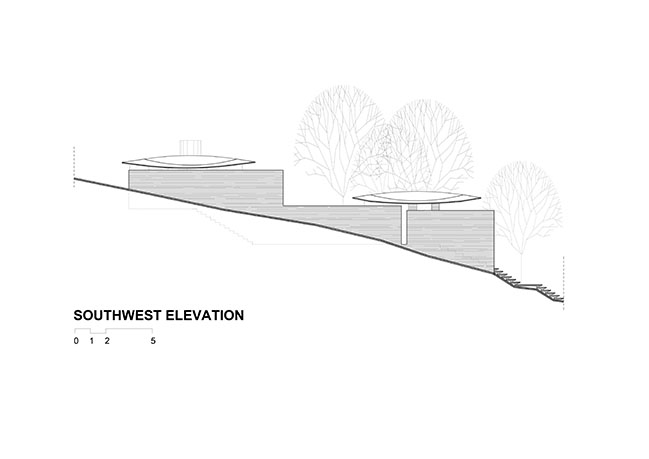
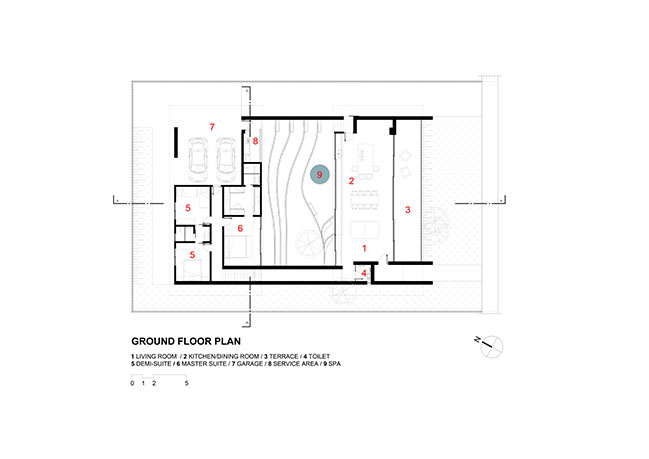
Café House by TETRO Architecture
08 / 08 / 2023 The Café House is a place of rural landscape, where the image of red earth and twisted tree trunks predominates. From where, as in all Minas Gerais territory, coffee is an invitation to a long conversation...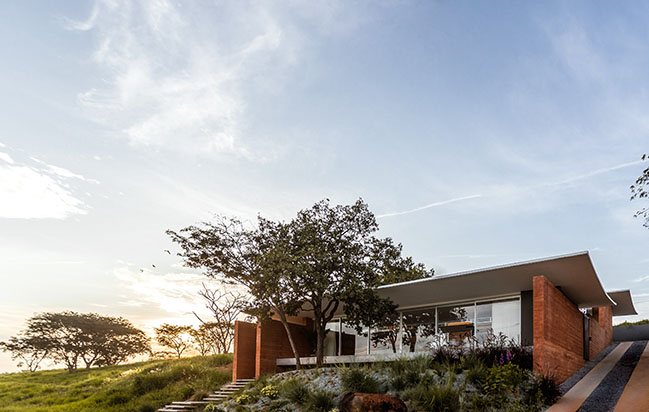
You might also like:
Recommended post: Urban Rural by Eray / Carbajo
