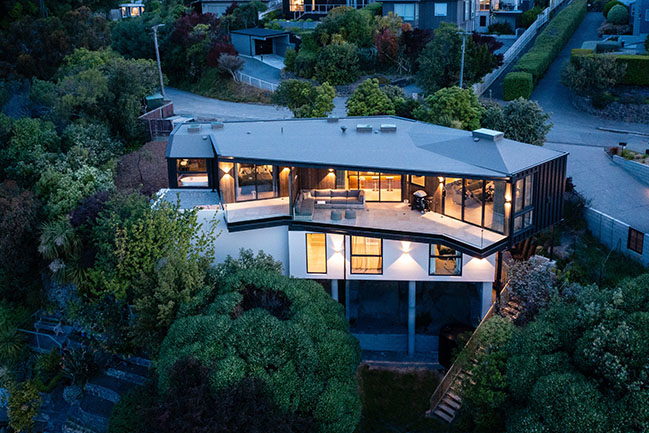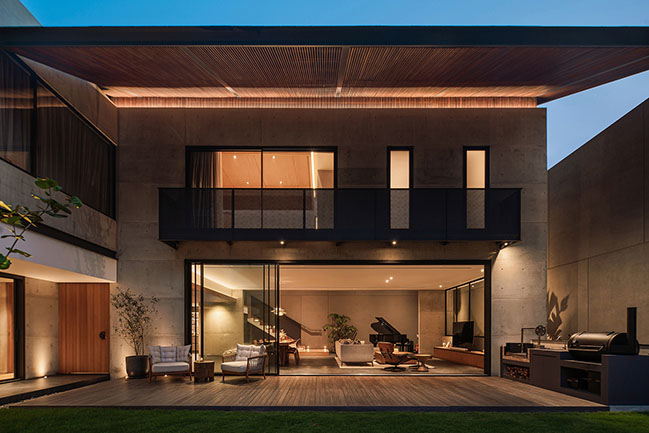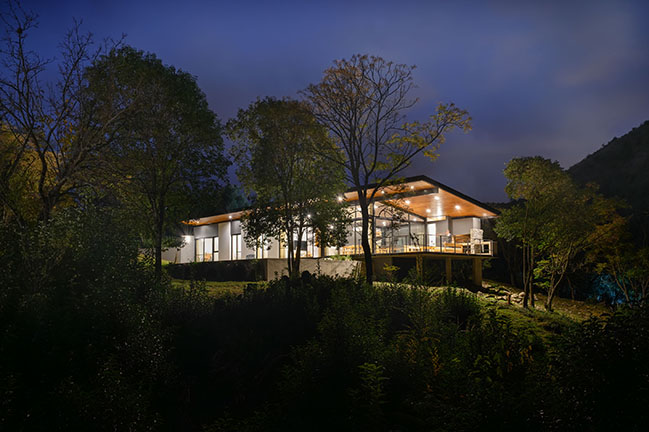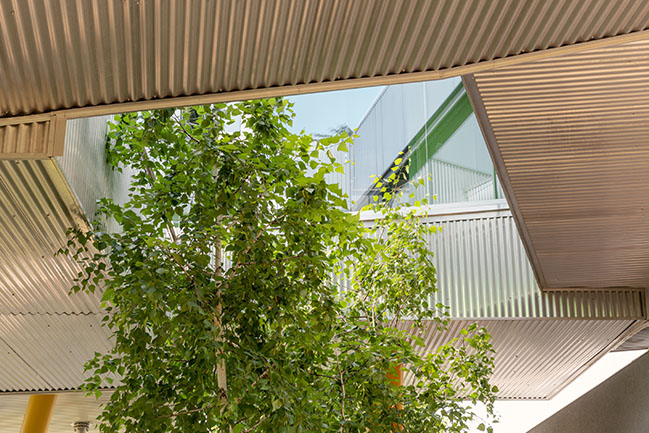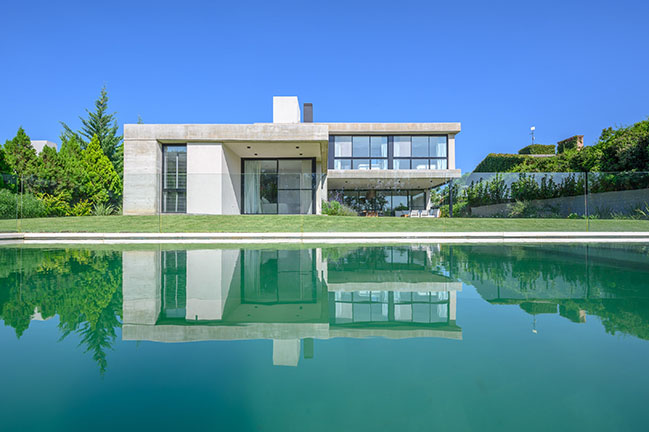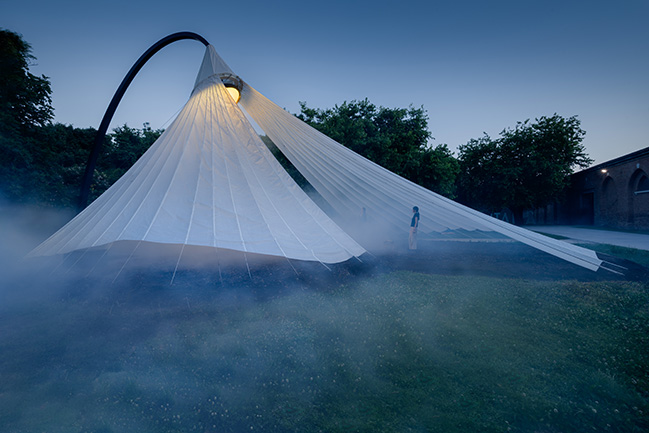09 / 08
2023
The house is made up of a concrete block, reclined on the sloping and waving on a lower floor that leans out to a balcony with that spectacular view over the Mediterranean...
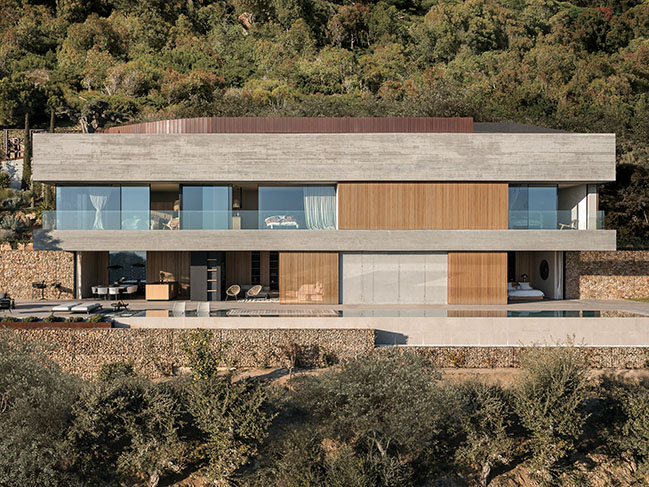
> House 1603 by Nordest Arquitectura SLP
> House in Costa Brava by Dom Arquitectura
From the architect: In such an evironment ruled by Begur’s mountains, that slops down directly into the Aiguablava’s paradise cove, on an inclined hillside watching the Sea, there is this house, conceived by Nordestarquitectura. The house is made up of a concrete block, reclined on the sloping and waving on a lower floor that leans out to a balcony with that spectacular view over the Mediterranean, crowned by an infinity pool. This concrete block wants to get landscape integrated thanks to its texture (concrete is wood-formworked) and the natural wood shutters that control the insolation of those openings which are withdrawn indoors, generating a covered terrace all along the block. Attached to the mountain and sligthly lying on gabion walls which are reminiscent of traditional local stonewalls, this solid block ends up landscape integrated.
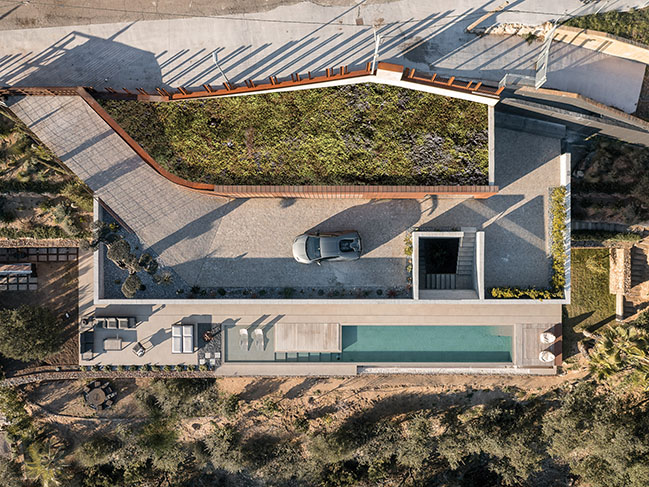
The open space above which the solid concrete block waves contains basically day area and master room, boths of which can be transformed in a huge porch thanks to fully sliding windows, that generate a single outdoor-indoor space fully pulled over the blueness of the sea and the greenness of the pines.
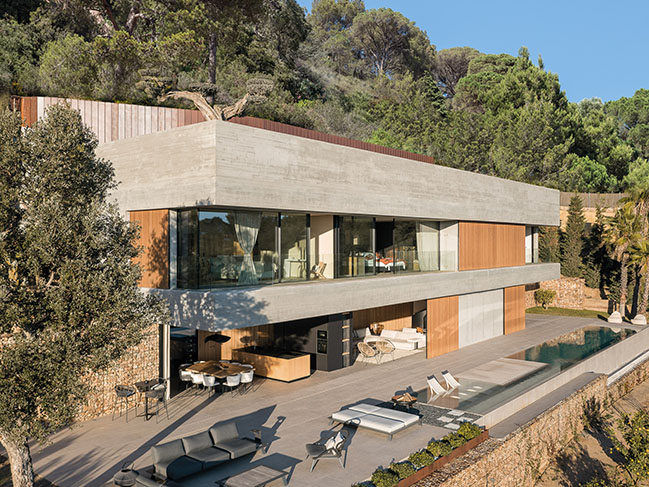
The plot hangs from a street that climbs up the mountain, so both pedestrian and vehicle access is through the roof of the building, which forms an access and maneuver area in front of an auxiliary building literally embedded in the mountain (its roof, located at street level, is completely landscaped) that offers an austere corten steel front.
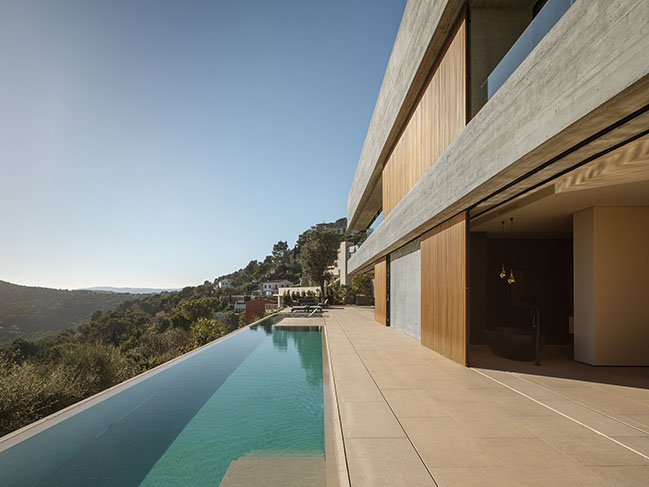
Access to the house from the roof is through a patio completely closed off from the views that forms a single space, thanks to the unitary treatment of textures and materials, with the hall, where a sculptural piece in the form of a staircase leads to the main floor. Each of the three bedrooms that occupy the upper floor open onto covered terraces offering tremendous views of the coast.
Pure lines, with special attention to details and encounters, and honesty with the materials, configure interior spaces that are both well differentiated and also unitary between them.
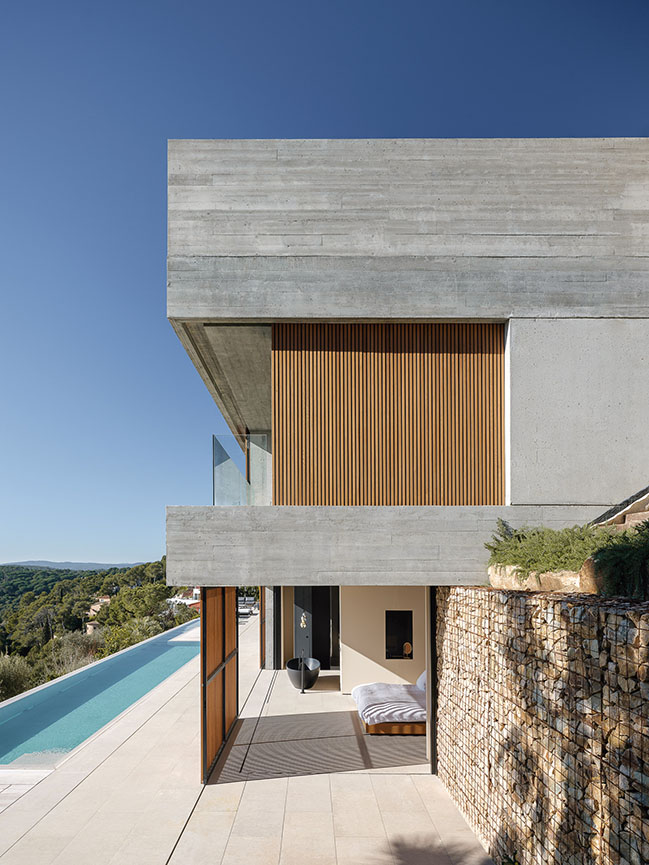
Architect: Nordest Arquitectura SLP (Jordi Riembau + Miquel Rusca)
Location: Begur, Costa Brava, Spain
Year: 2022
Interior Design: Maria Jiménez
Technical Architect: Ricard Soler
Structural Calculation: Blazquez Guanter SLP
Photography: Filippo Poli
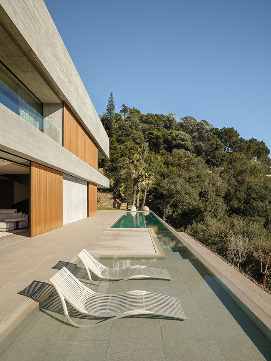
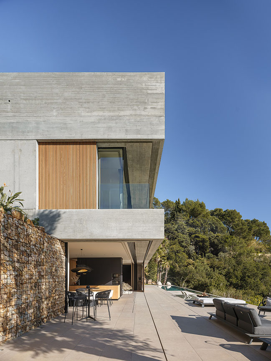
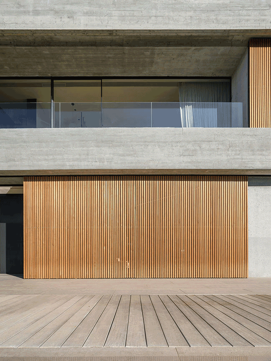
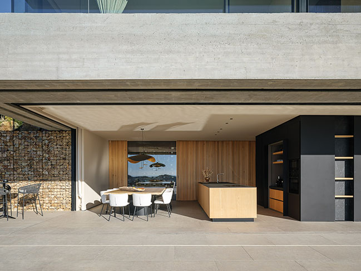
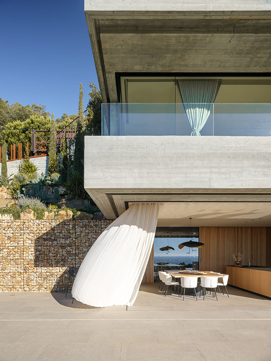
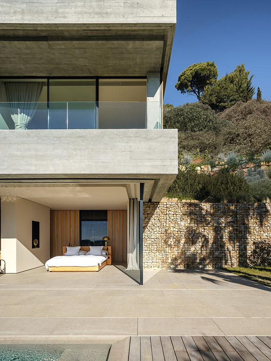
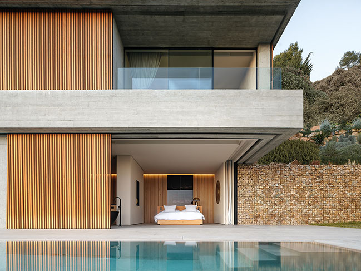
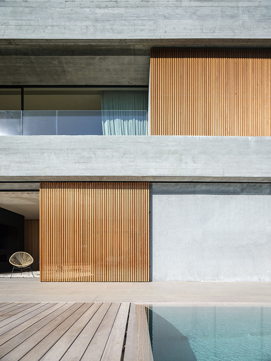
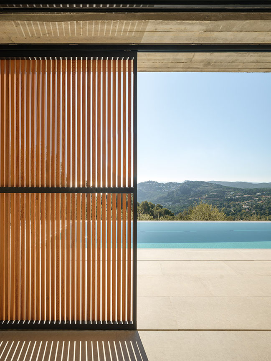
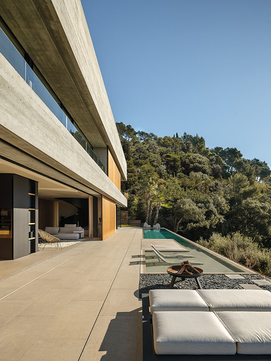
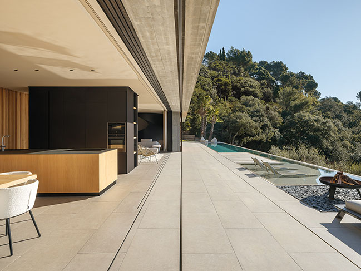
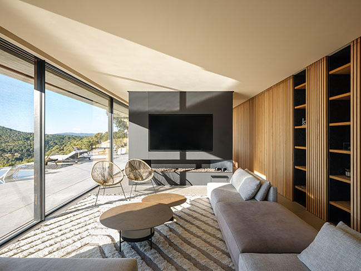
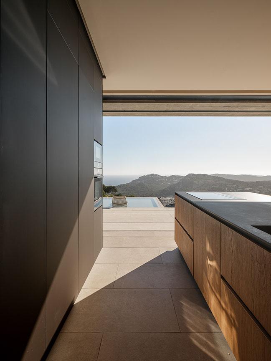
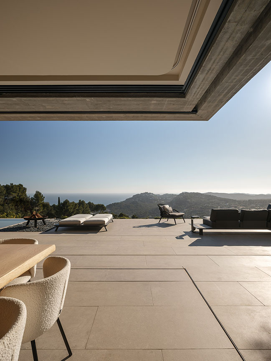
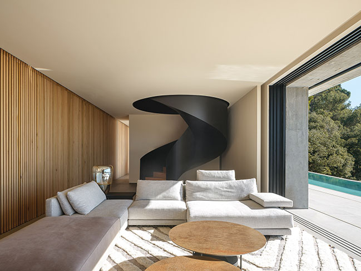
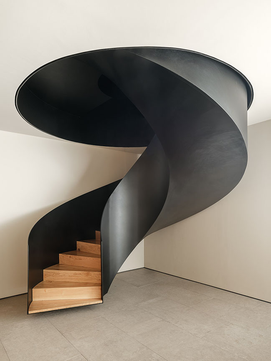
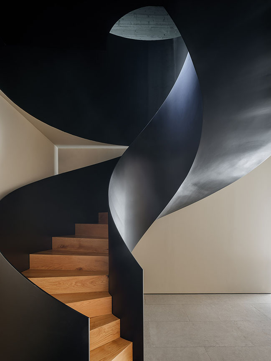
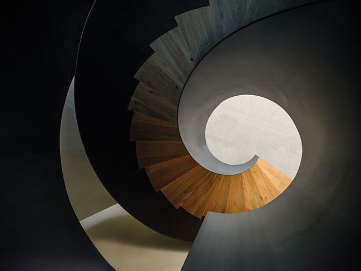
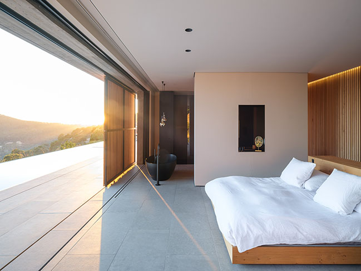
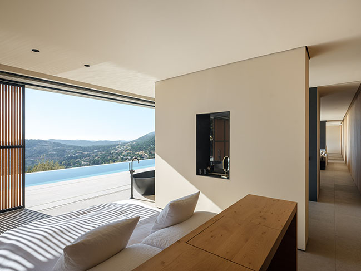
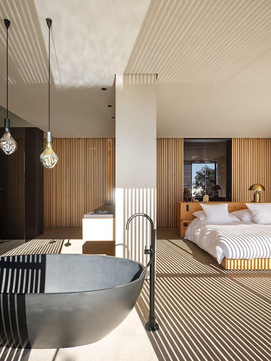
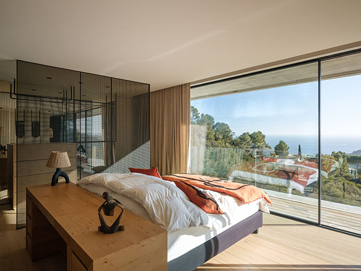
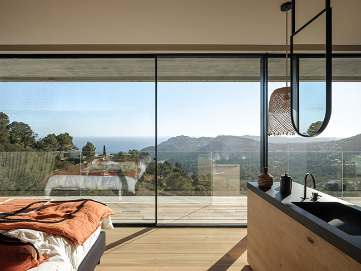
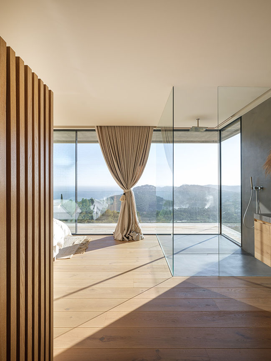
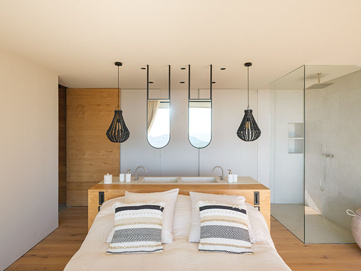
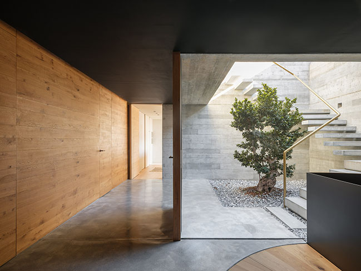
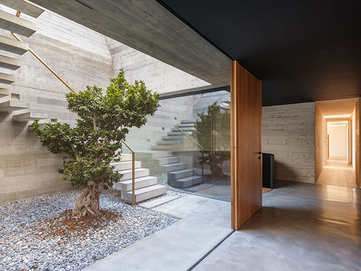
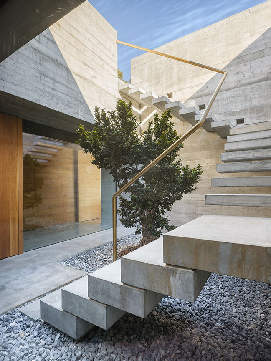
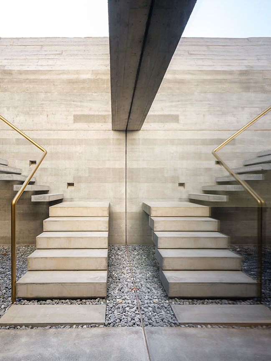
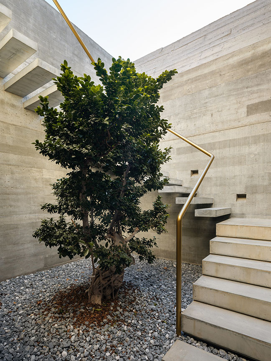
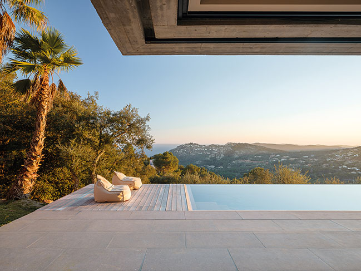
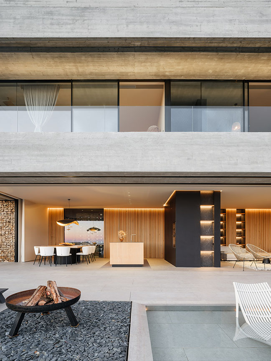
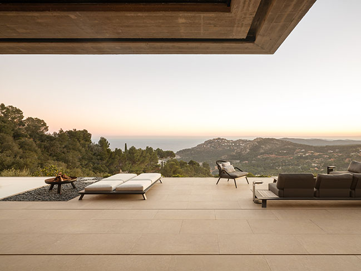
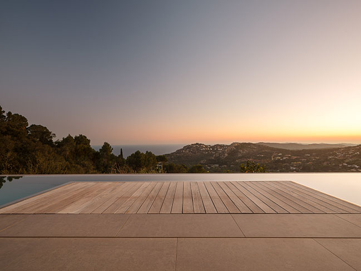
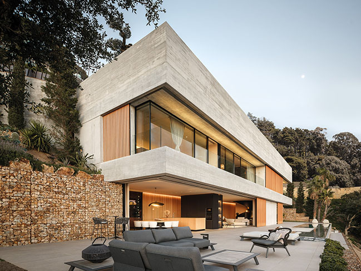
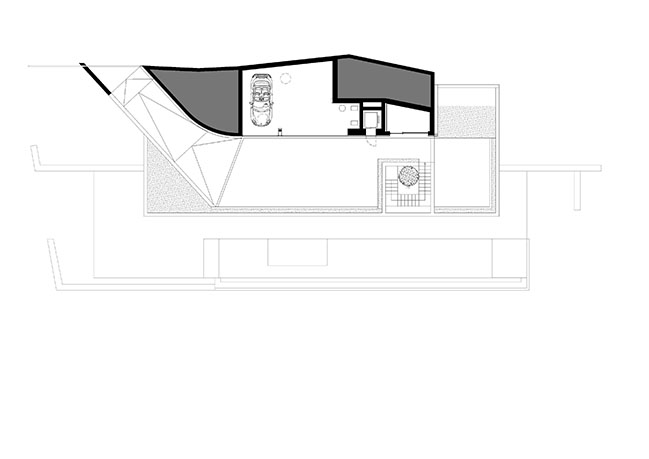
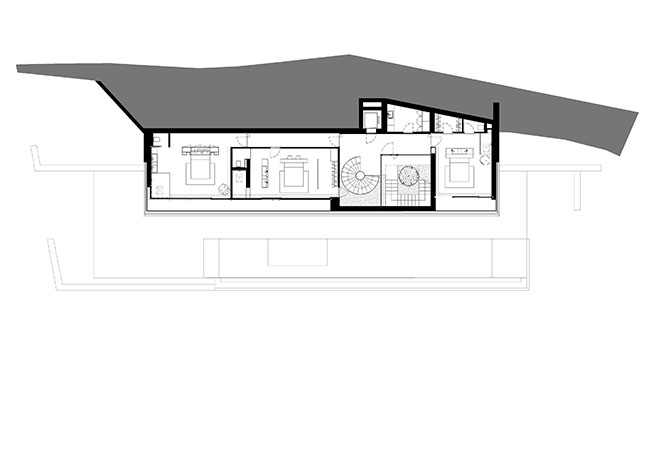
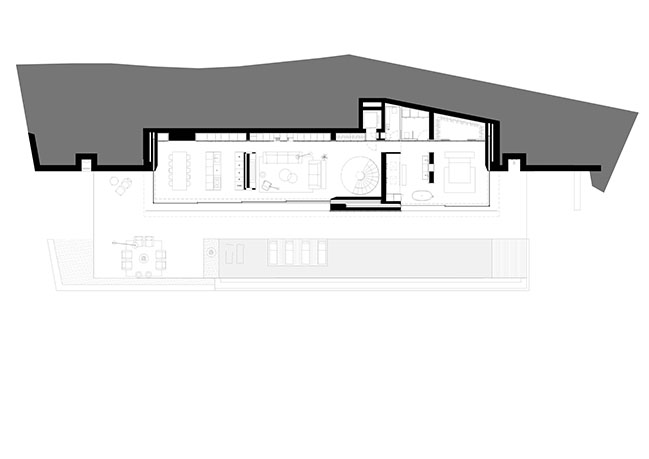
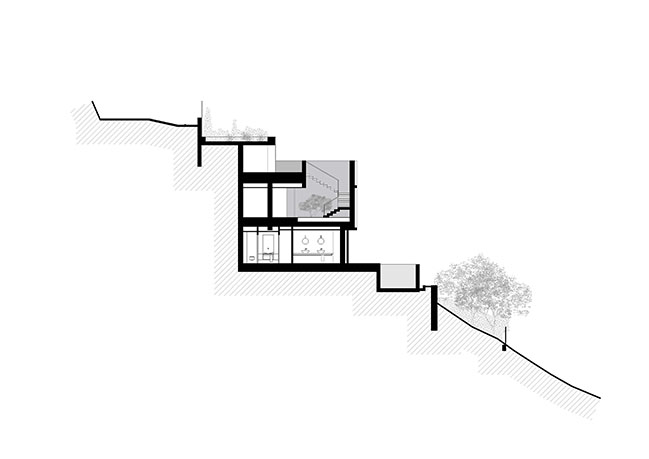
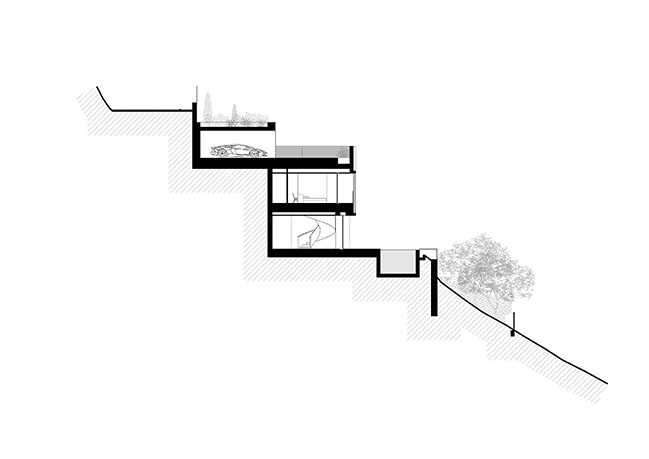
Casa 1615 by Nordest Arquitectura SLP | House with a view in Costa Brava
09 / 08 / 2023 The house is made up of a concrete block, reclined on the sloping and waving on a lower floor that leans out to a balcony with that spectacular view over the Mediterranean...
You might also like:
Recommended post: MAD Unveils Chinese Paper Umbrella at Venice Biennale's China Pavilion
