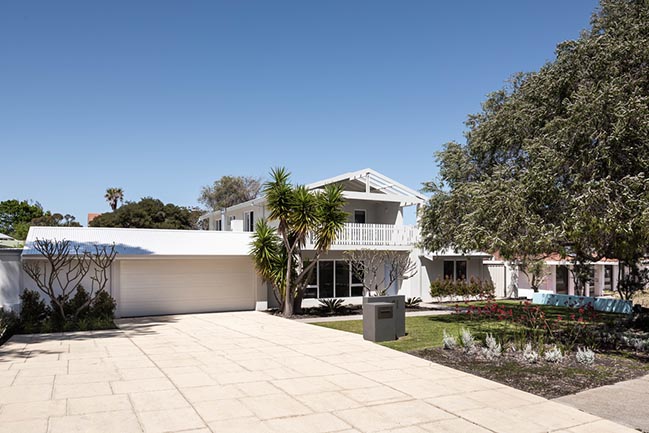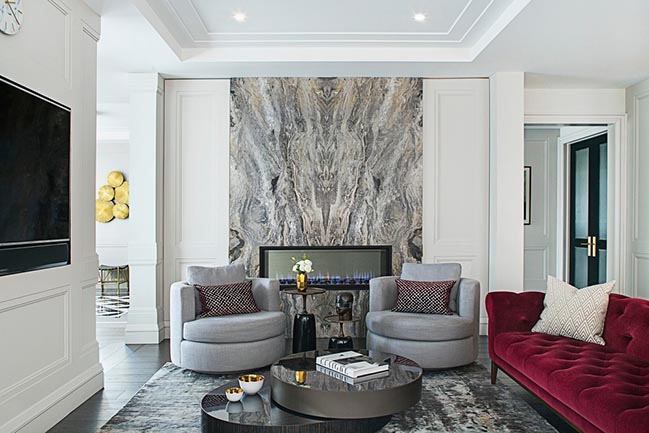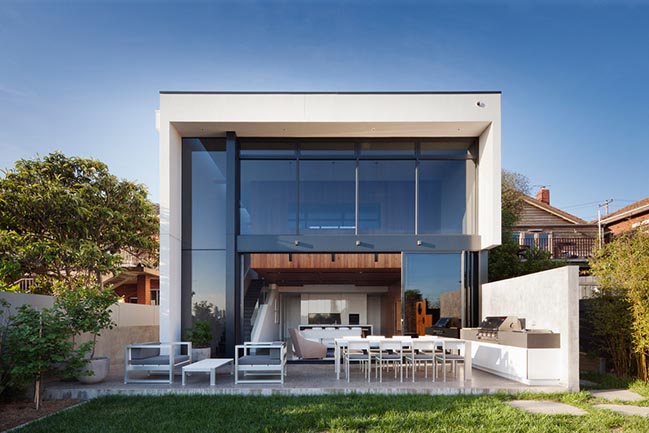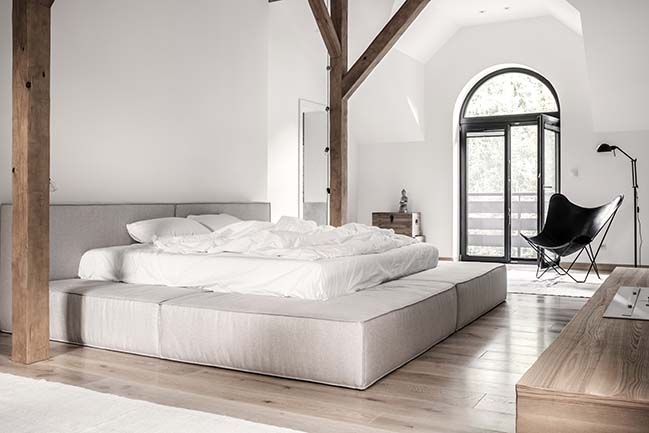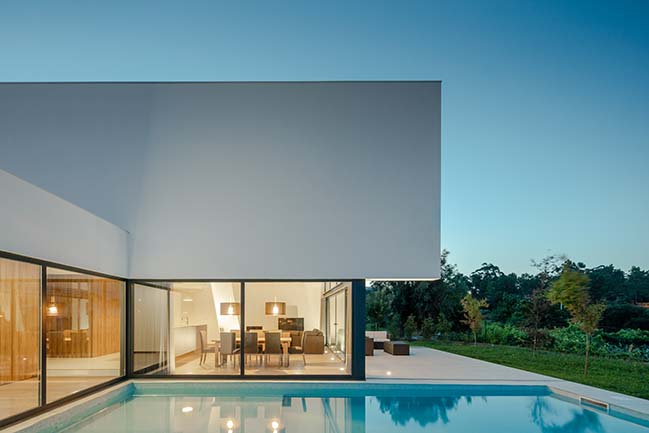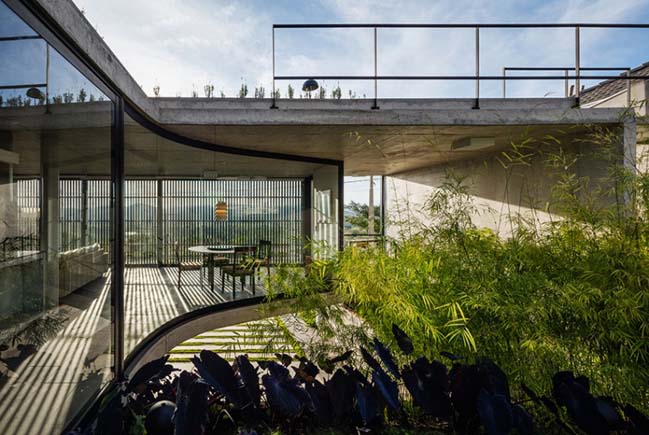01 / 15
2019
Inside the historical centre of Cividate al Piano (BG) is the project by ZDA | Zupelli Design Architettura for "Casa Donella", a private house built on the site of an old farmhouse in disuse.
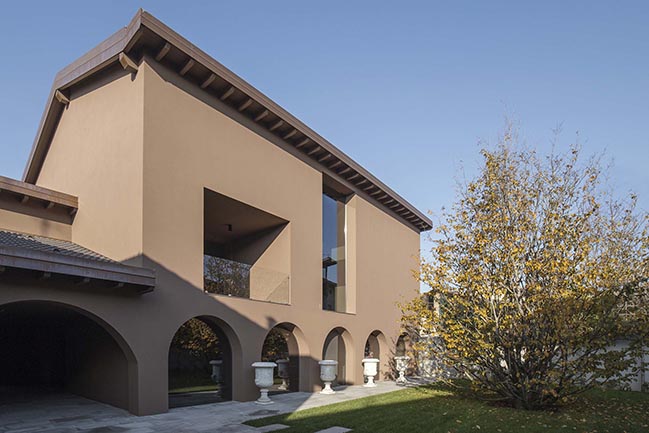
Architect: ZDA | Zupelli Design Architettura
Location: Cividate al Piano (BG), Italy
Year: 2018
Area: 400 sq.m.
Collaborators: Ilaria Belotti, Giorgia Bianchi, Silvio Lussana, Matteo Sturla, Ottavia Zuccotti
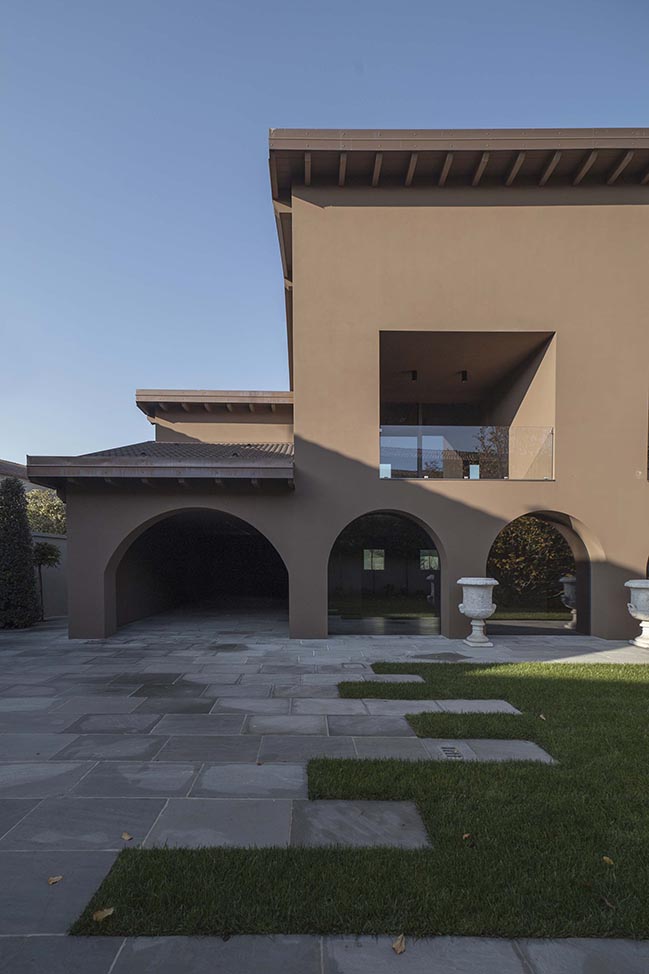
From the architect: The link with the morphological context and the existing buildings was one of the fundamental starting points of the project; in fact, the architecture was reconstructed following the guidelines of the existing building, emphasizing some traditional elements typical of the previous farmhouse, such as the pitched roof, the exposed beams and the porch and inserting more contemporary contaminations in contrast. This combination of tradition and contemporaneity is clearly visible in the front elevation, where on the ground floor there are large arched glass openings, of classical derivation, while the upper levels are contrasted with architectural elements: a large fixed window running on two floors and a loggia that creates an open space but at the same time covered and perfectly incorporated into the elevation.
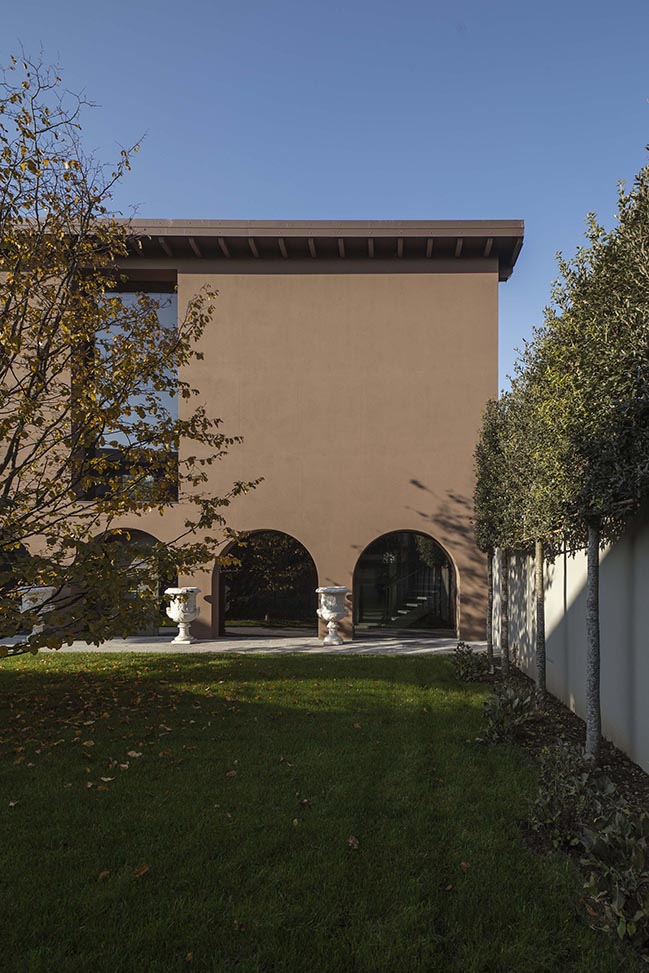
Another fundamental aspect is the "spatial continuum" between inside and outside but also between the internal levels of the house. On the ground floor, in fact, thanks to the presence of large glass arches, supported by a thin aluminum structure, the visual boundary between inside and outside is less and the courtyard is ideally incorporated into the interior space of the house, defining a covered place to welcome guests, but in total empathy with the space of the garden.
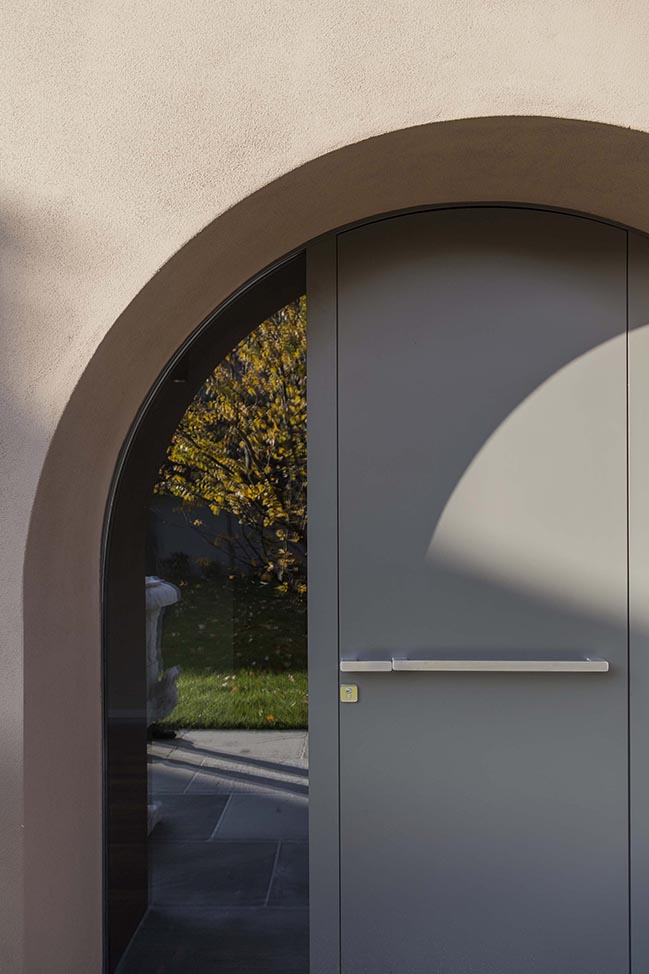
The connection continues on all three levels thanks to the full-height hole in which the glass lift is housed and the iron staircase body made to measure for the project. The theme of spatial continuity can also be read between the living area on the first floor and the sleeping area on the second floor, where an opening in the attic defines a double height, formally recalled by the vertical window of the main elevation.
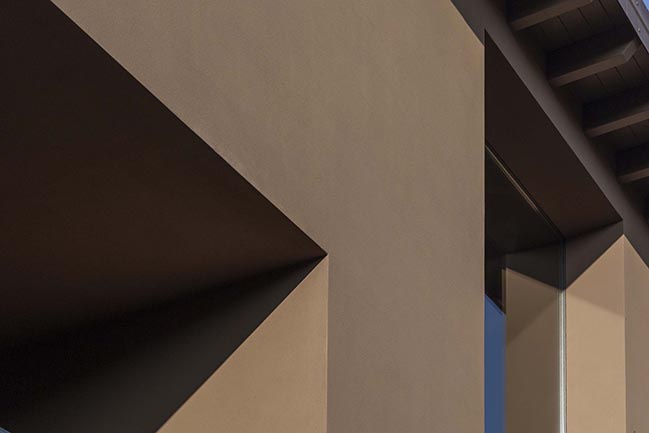
The large glass surfaces, which characterise the entire building, break up the darkness of the interior space and flood the room with natural light, distinguished by a dark colour palette that recalls the tones of raw clay. The solid wood floor, the custom-made furnishings and the kitchen with island, created in collaboration with Boffi, also continue this chromatic mood. The lighting elements -Groppi and Flos- are also black, as is the tapware -Agape-. The only contrasting elements are the freestanding washbasin by Mangiarotti and the In-out bathtub -Agape-.
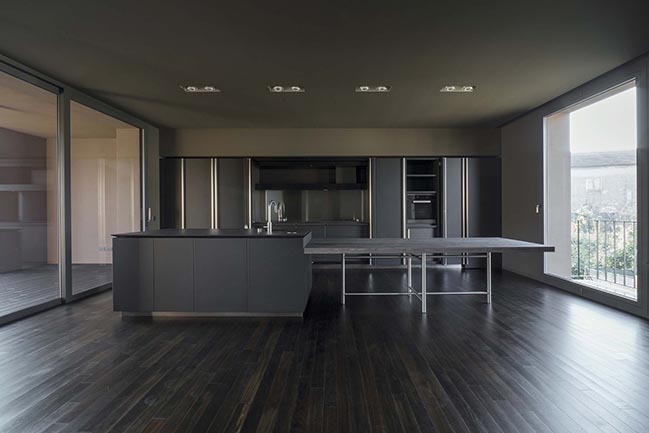
The result is a "darkroom" - to cite the world of photography - which, in the twilight of the environment, frames and captures scenic views of the surrounding landscape. Overall, the entire project is in tune with the context in which it fits, giving new architectural quality to a portion of the city center.
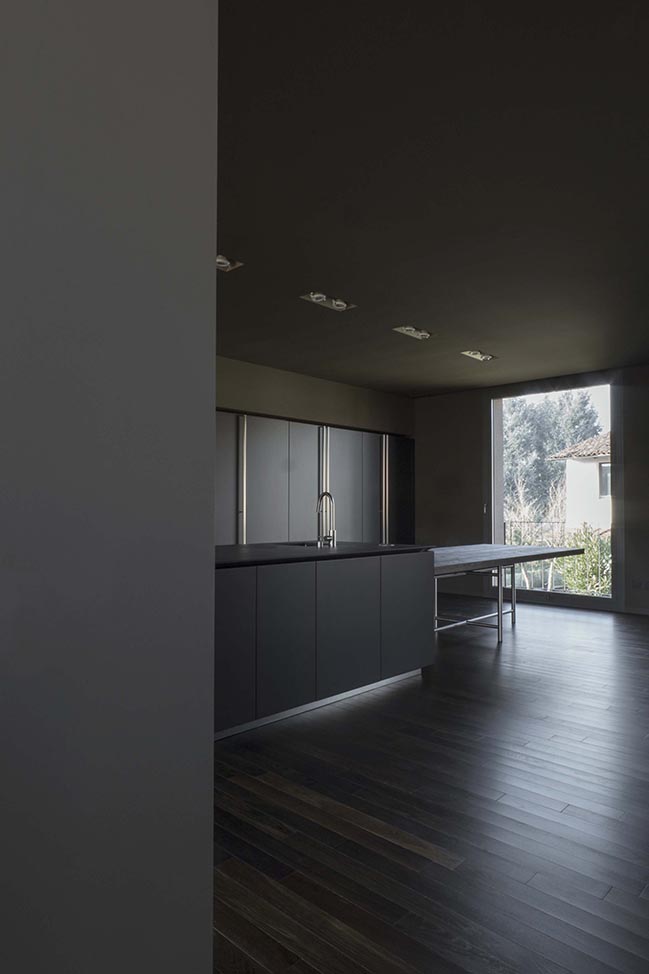
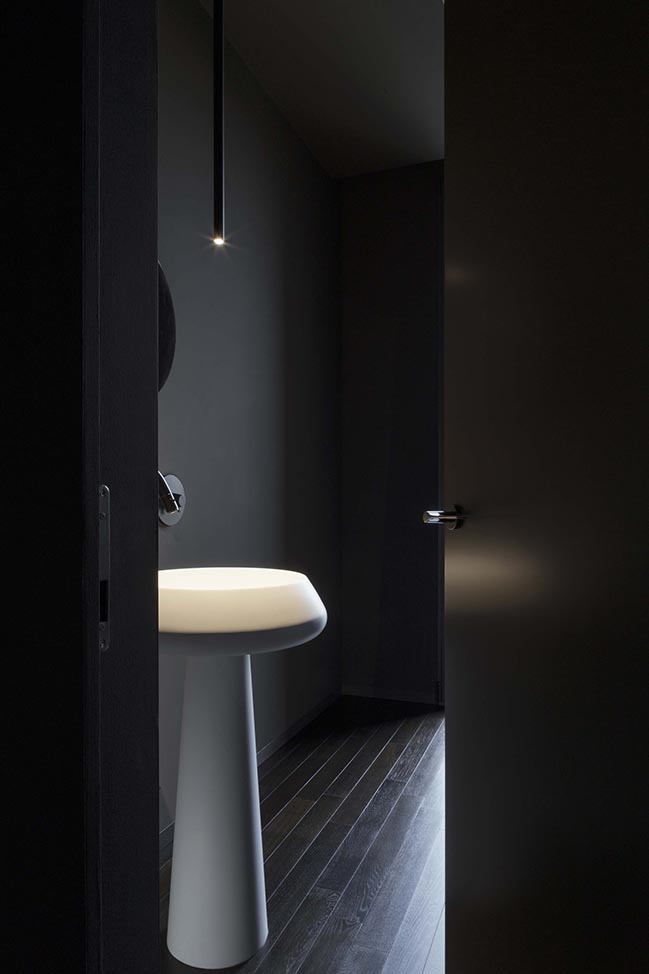
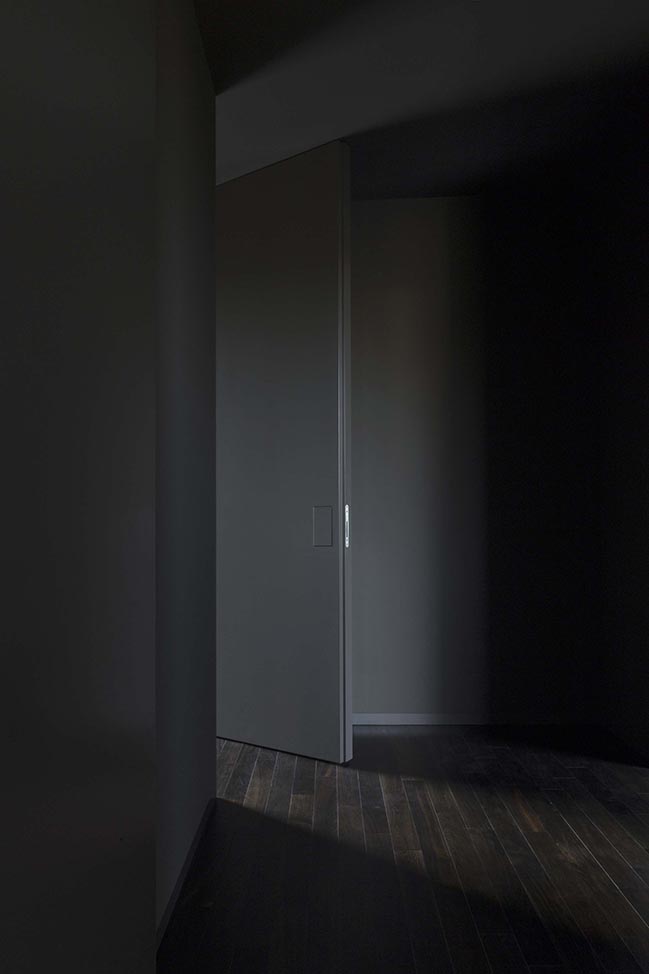
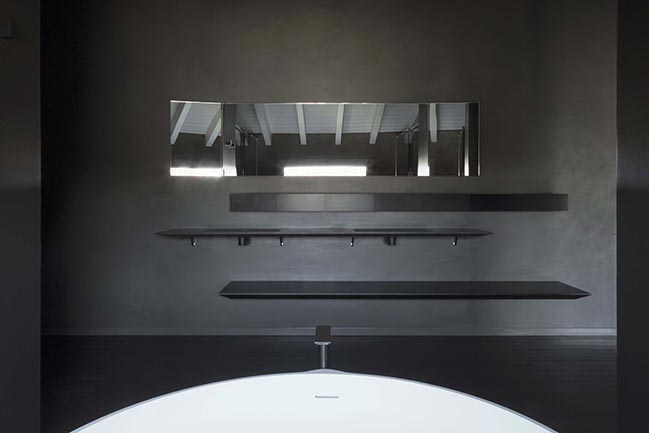
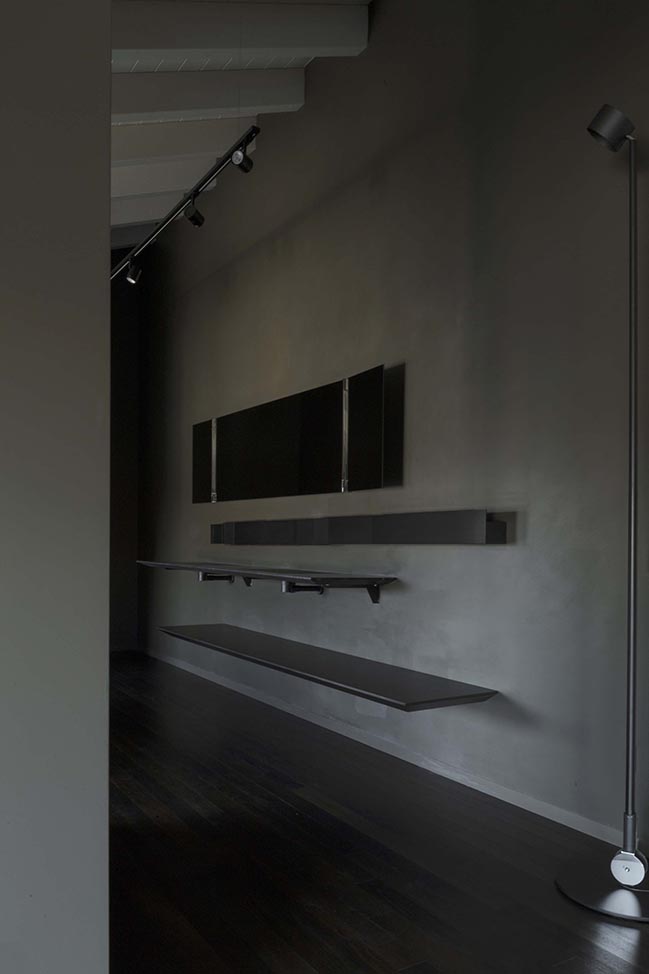
> YOU MAY ALSO LIKE: Villa Bergamo by Gruppo Lithos Architettura
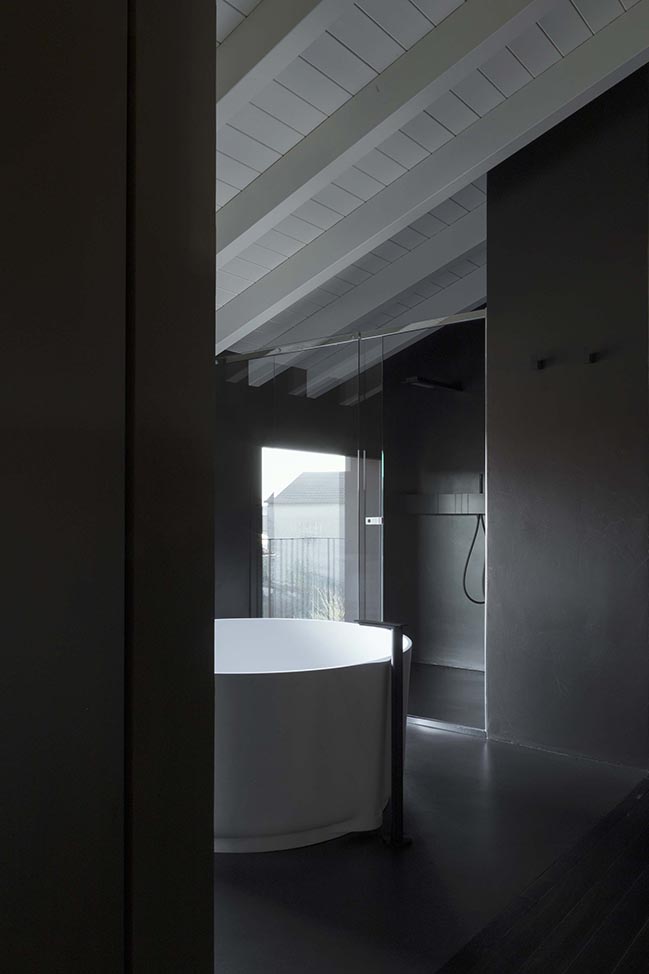
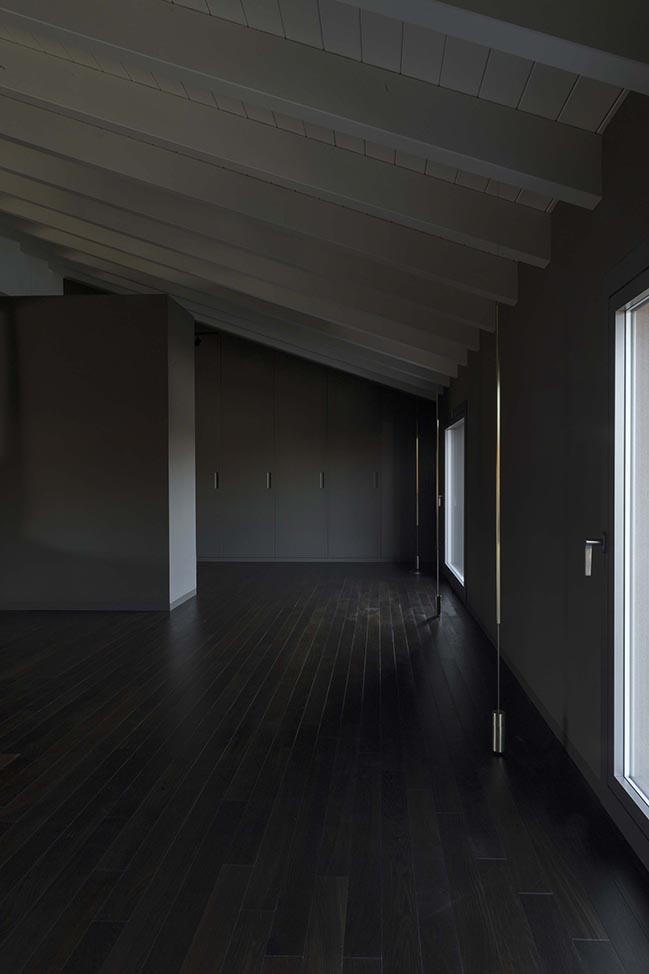
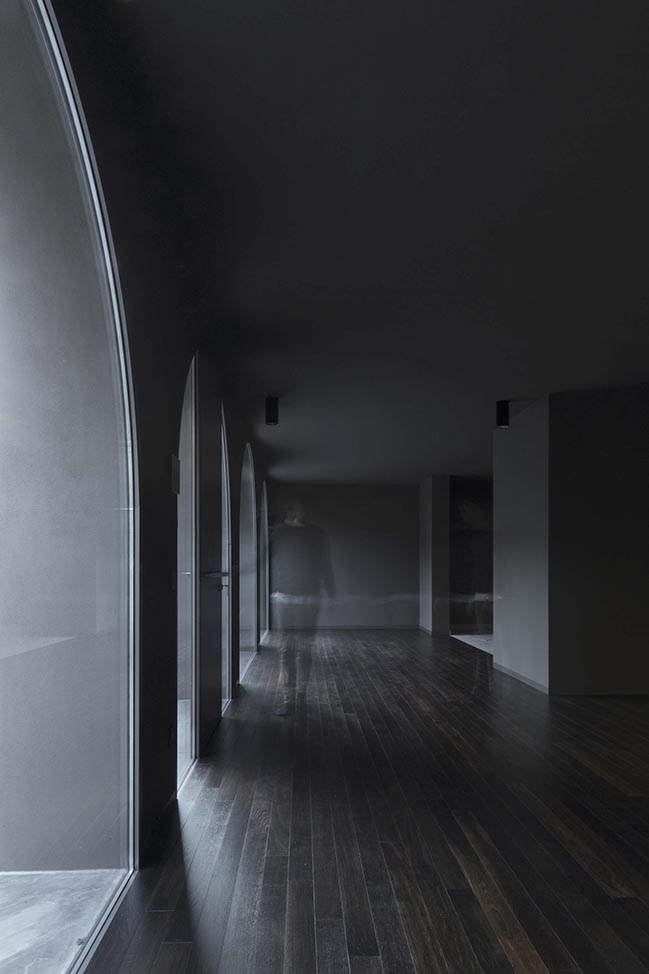
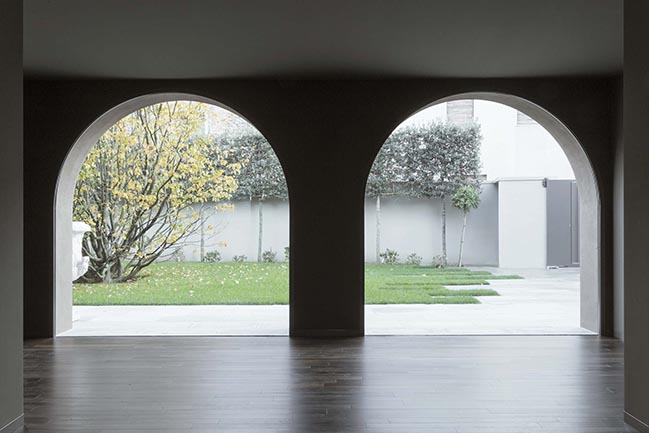
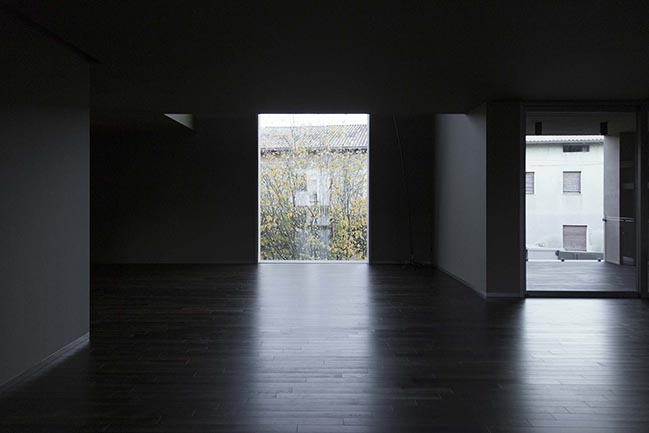
> YOU MAY ALSO LIKE: Drum Apartment in Guastalla by KM429 architettura
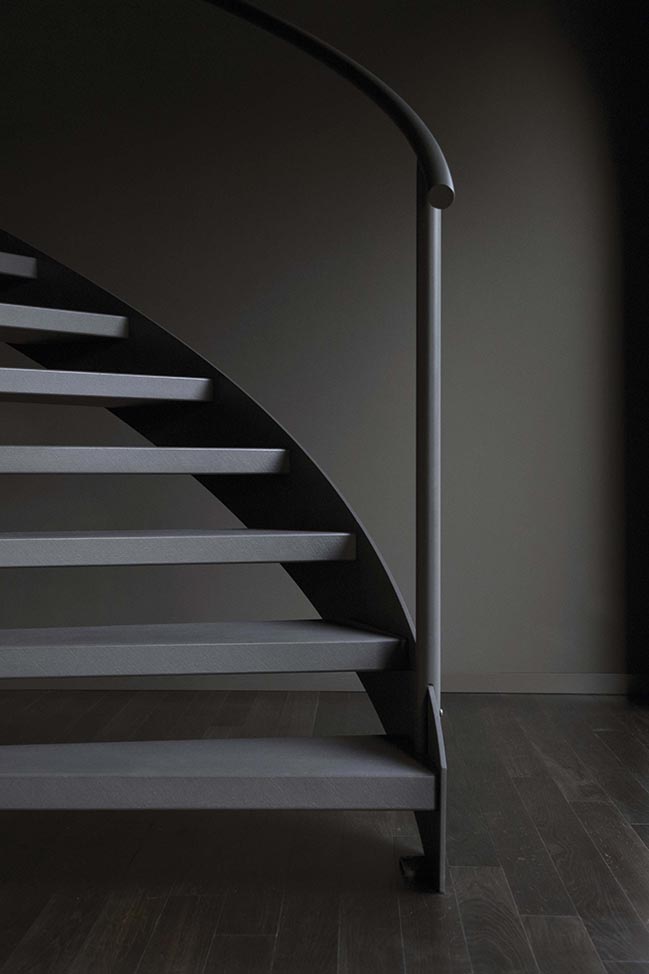
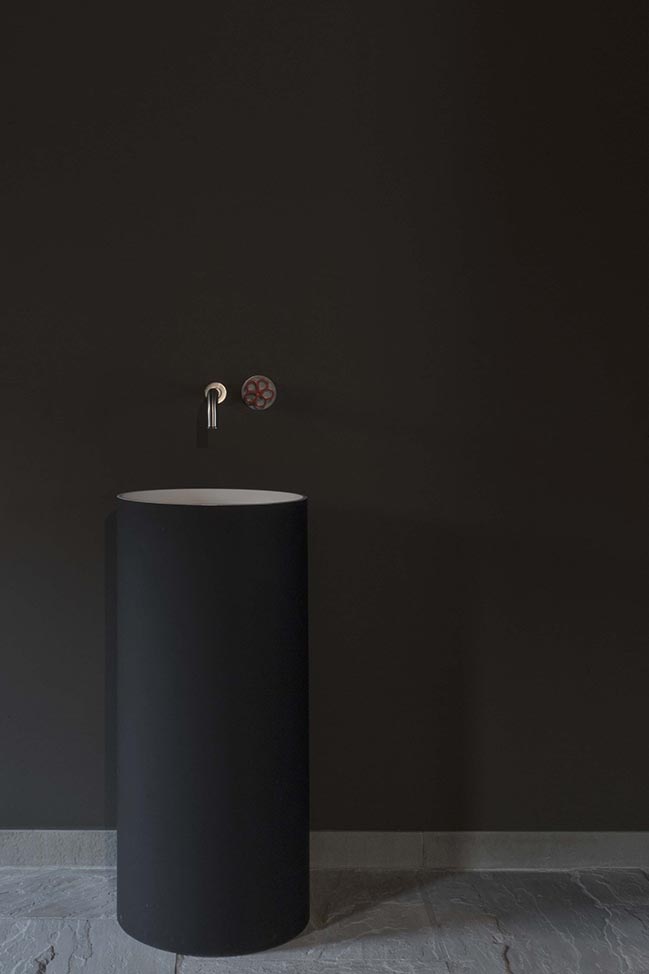
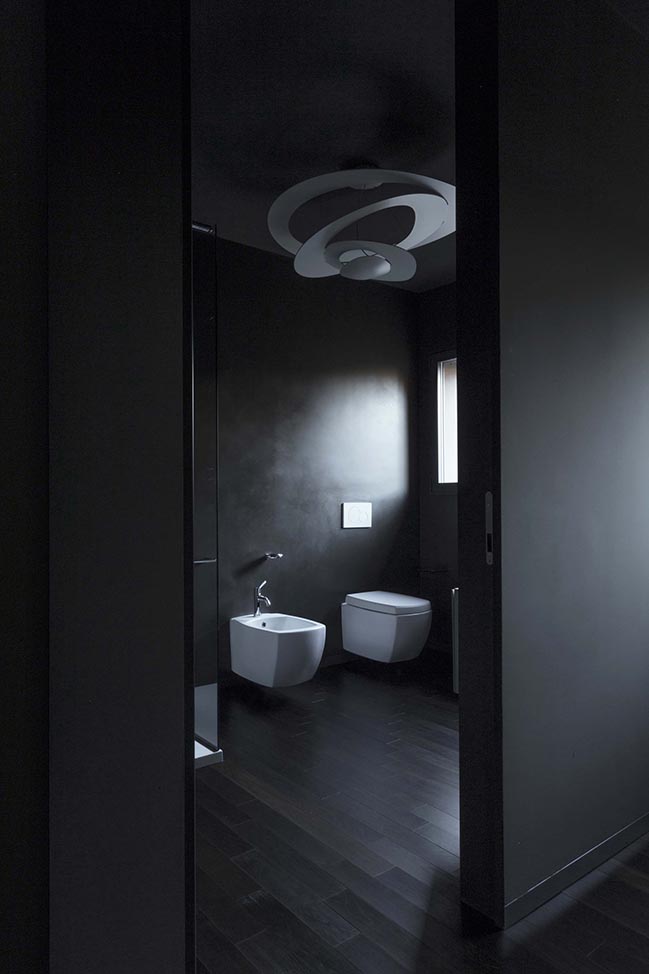
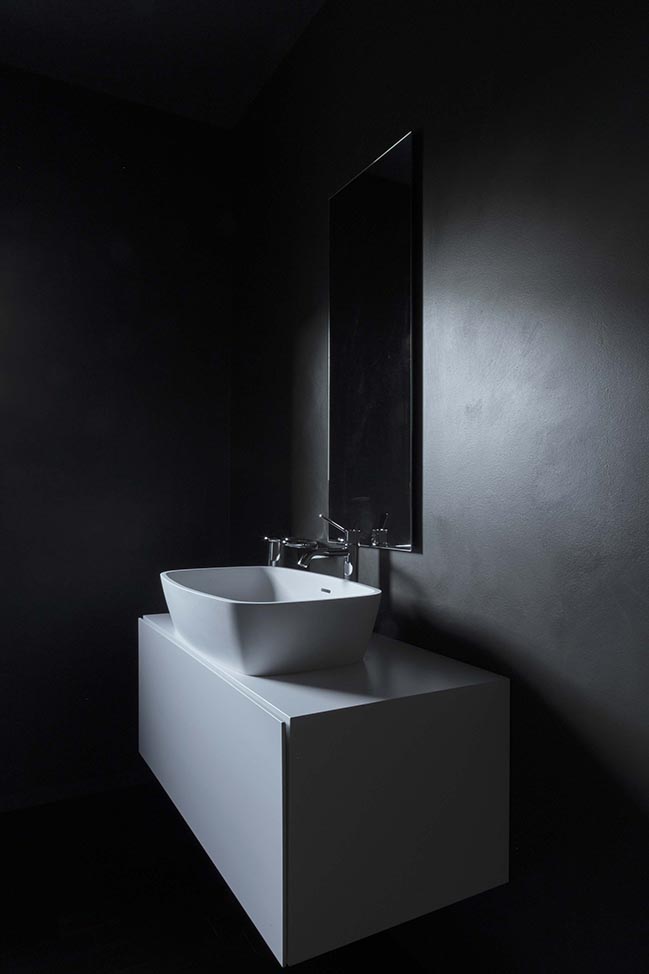
Casa Donella by ZDA | Zupelli Design Architettura
01 / 15 / 2019 Designed by ZDA - Zupelli Design Architettura. Casa Donella is a private house built on the site of an old farmhouse in disuse
You might also like:
Recommended post: LenS House by Obra Arquitetos

