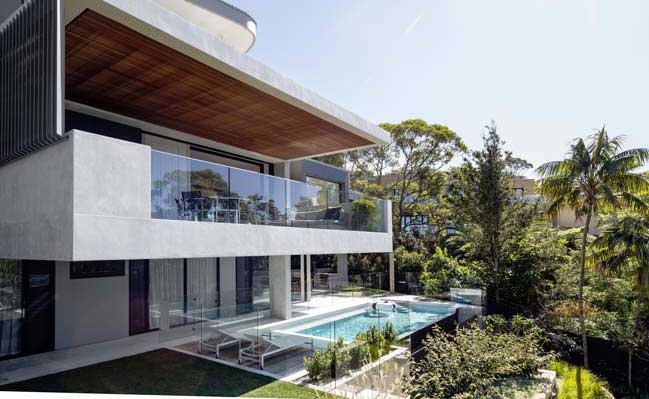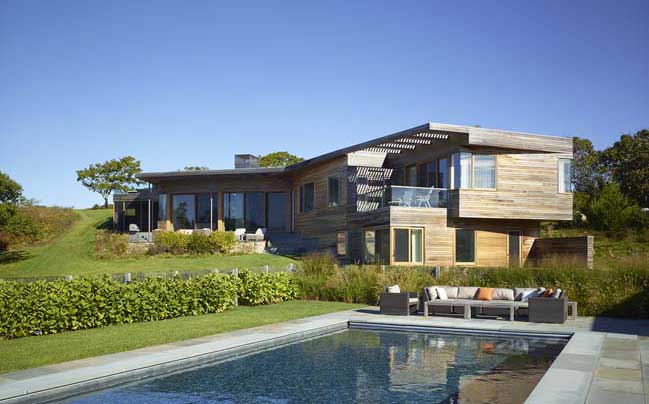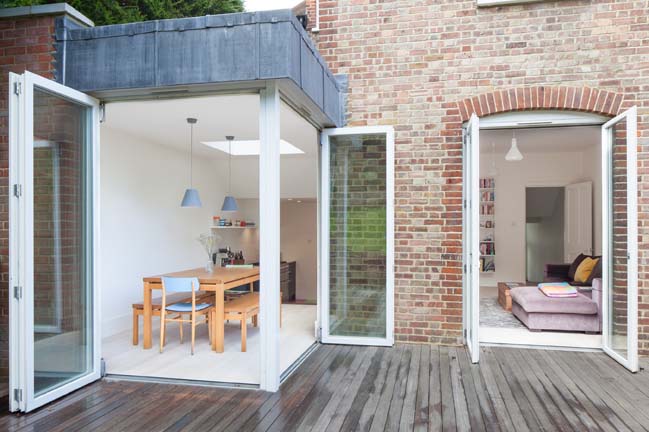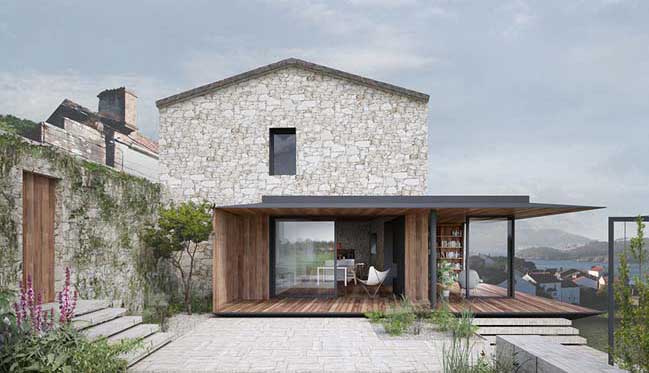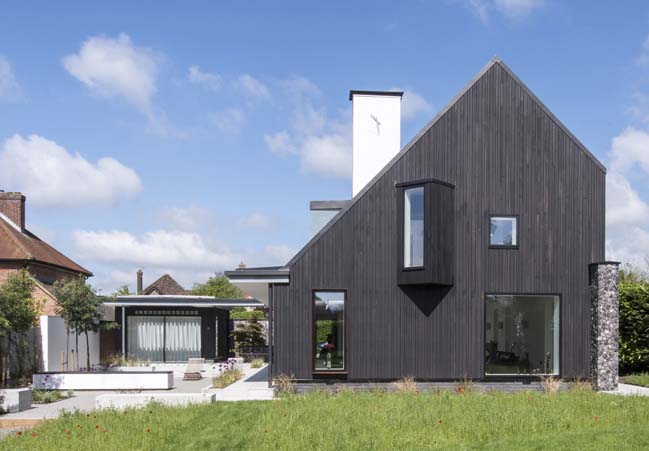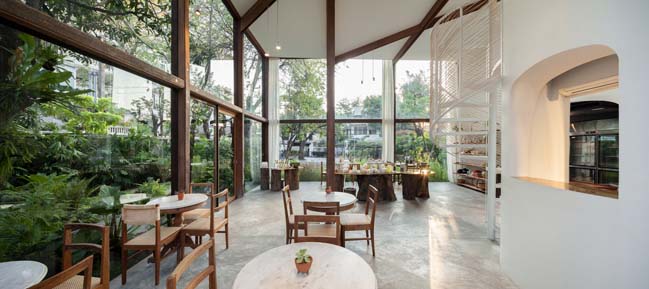07 / 31
2016
This house was renovated by Mihaly Slocombe for a young family in Australia who want to protect the timber structure and ceilings they loved, while also updating the house.
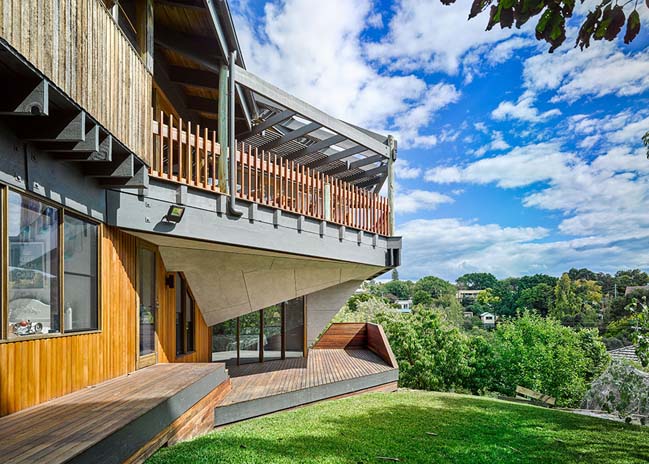
Architect: Mihaly Slocombe
Location: Frankston South, Victoria, Australia
Completed: 2015
Site area: 964 sqm
Building area: 270 sqm
Builder: Basis Builders
Photograph: Andrew Latreille

From the architects: Chamfer House revisits a post and beam dwelling designed in 1977 by Kevin Borland. It sits within an established garden overlooking Port Phillip Bay.
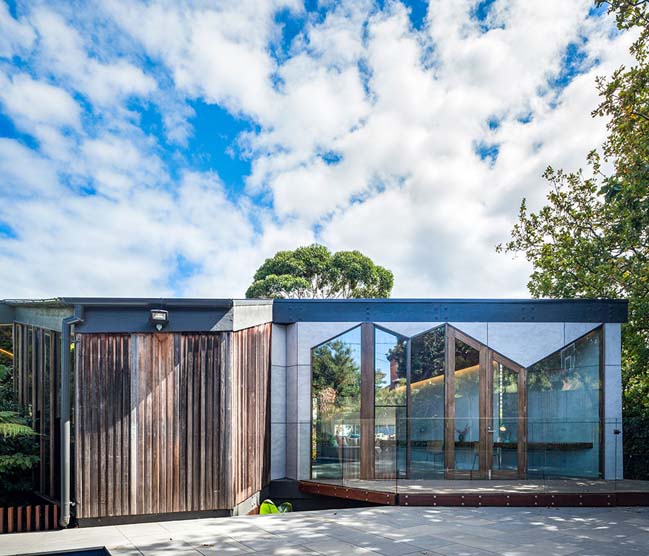
Our design is a sensitive restoration and renovation that touches every room yet retains the house’s core personality. We unkinked the plan, pulled back a touch on the 1970s psychedelics, and reconfigured the living and sleeping areas to better connect with the garden.
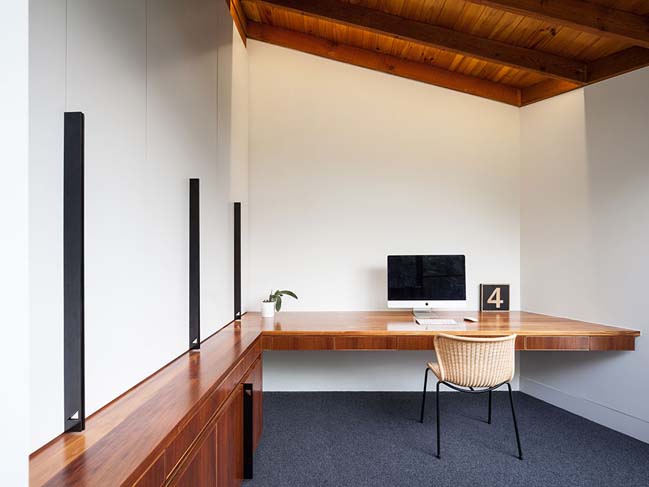
We built on a juxtaposition of structural rationality and romanticism, layering a logical spatial sequence with an exploded interpretation of the chamfer. A device used regularly by Borland, our renovation develops it into a three dimensional form that operates from the macro scale to the micro, from the faceted balcony soffit to the repetitive triangular motifs in our customised joinery hardware.
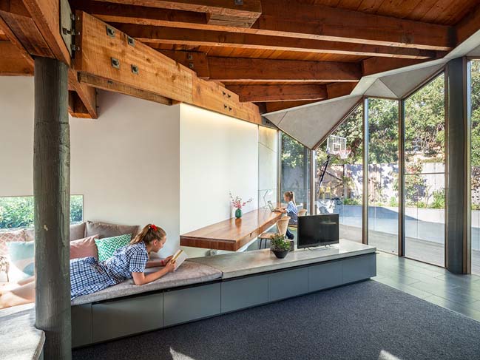
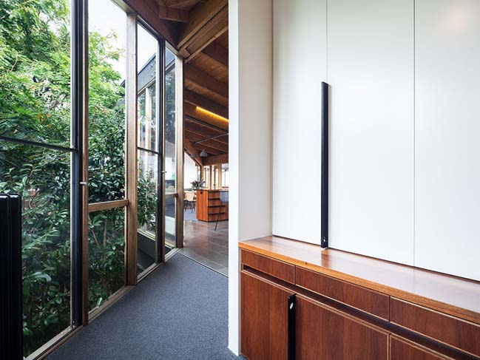
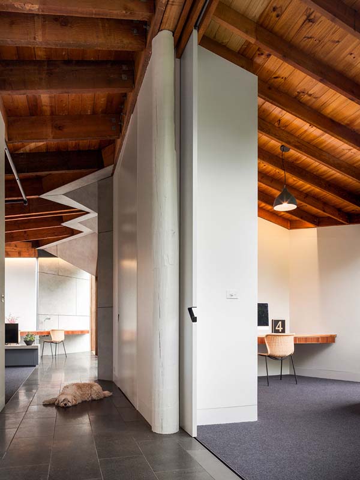
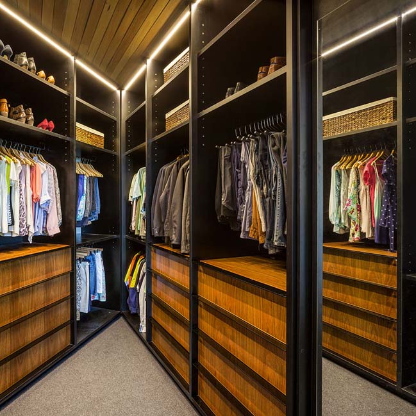
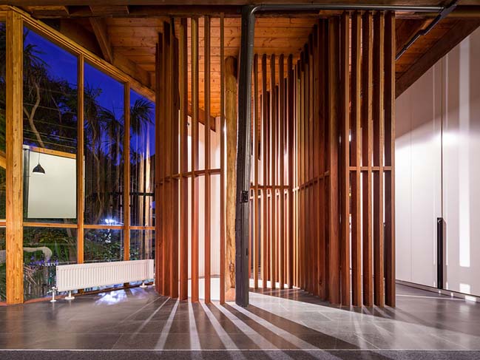
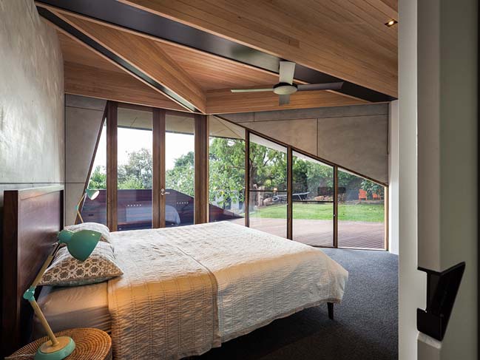
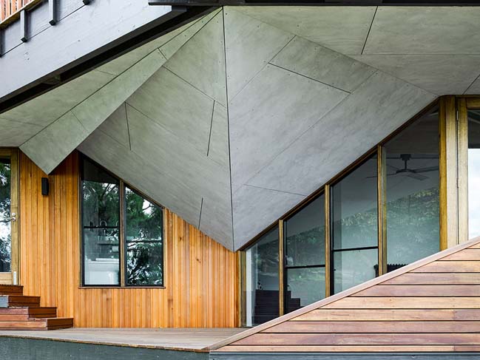
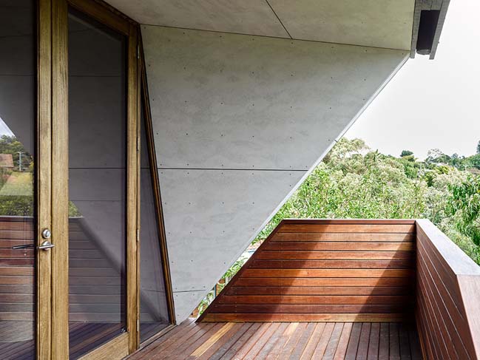
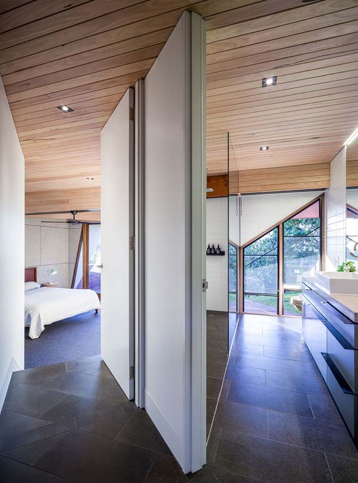
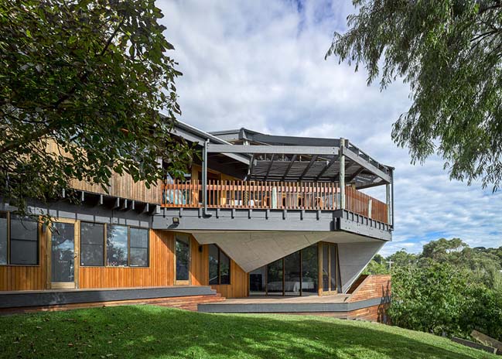
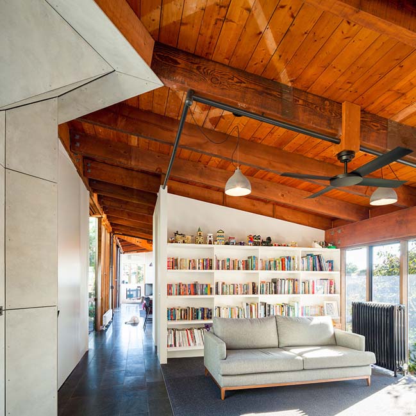
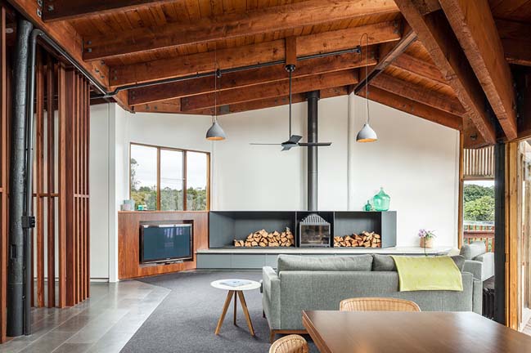
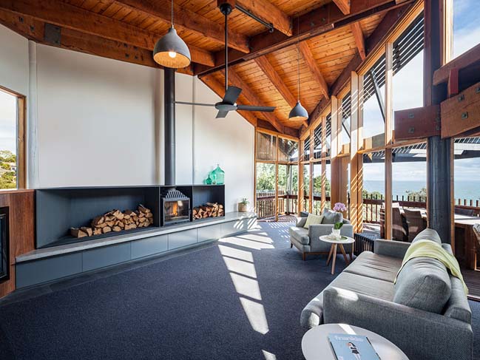
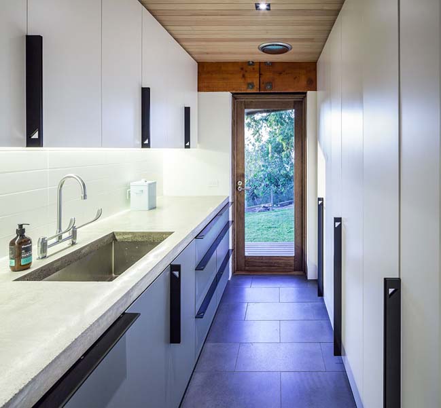
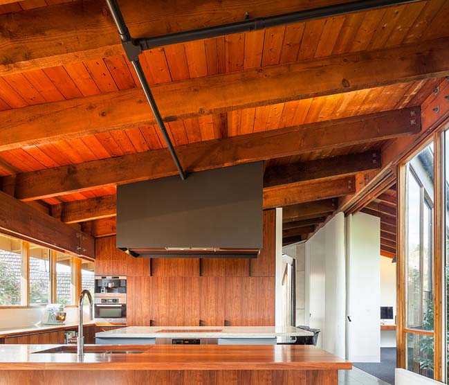

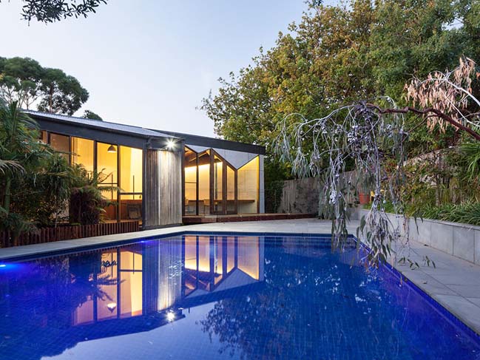
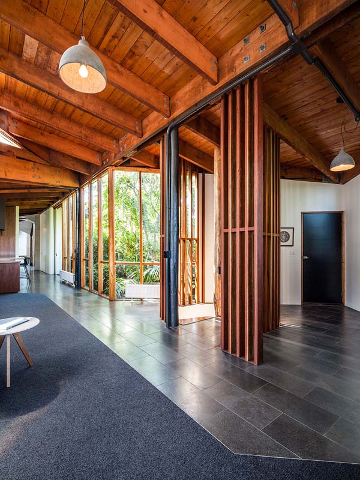
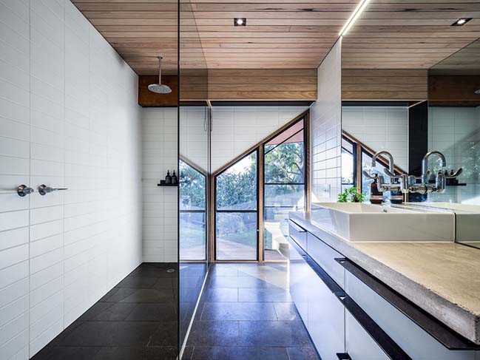
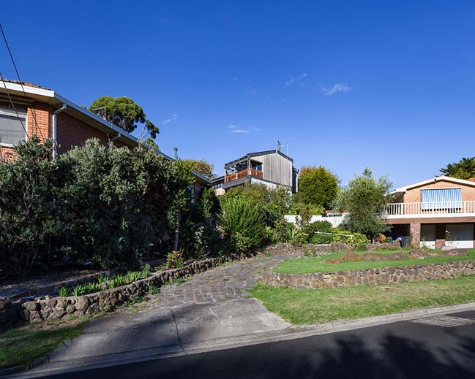
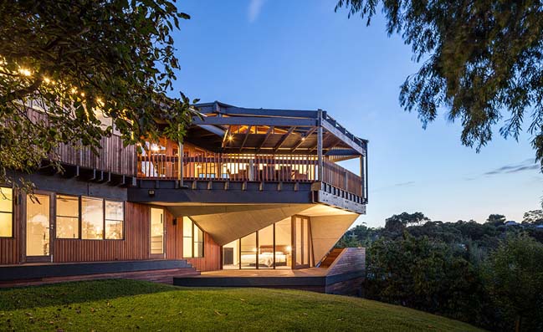
> The Edge: Amazing futuristic house in Australia
> Luxury villa in Perth by Hillam Architects
Chamfer House by Mihaly Slocombe
07 / 31 / 2016 This house was renovated by Mihaly Slocombe for a young family in Australia who want to protect the timber structure and ceilings they loved, while also updating the house
You might also like:
Recommended post: Patom Organic Living by NITAPROW Architects
