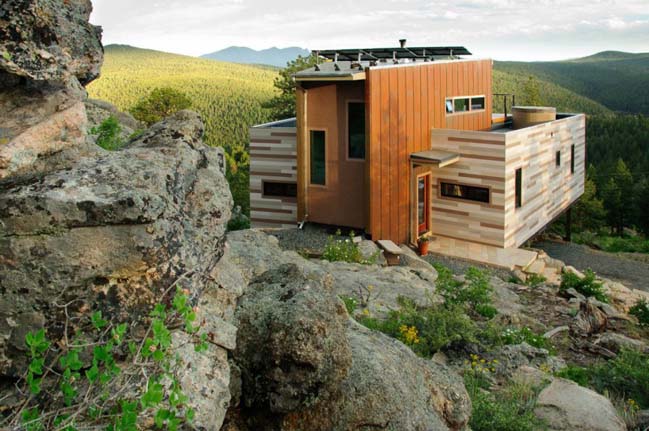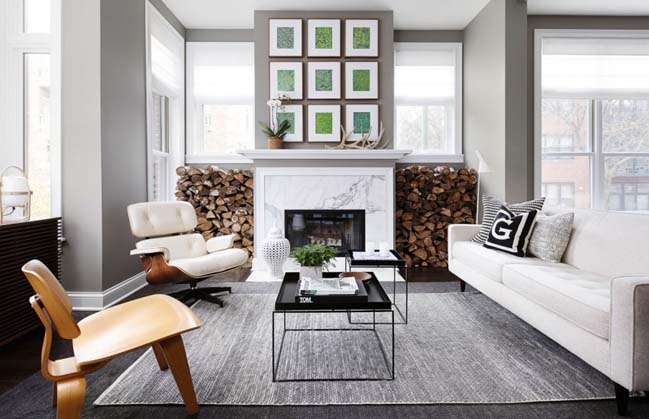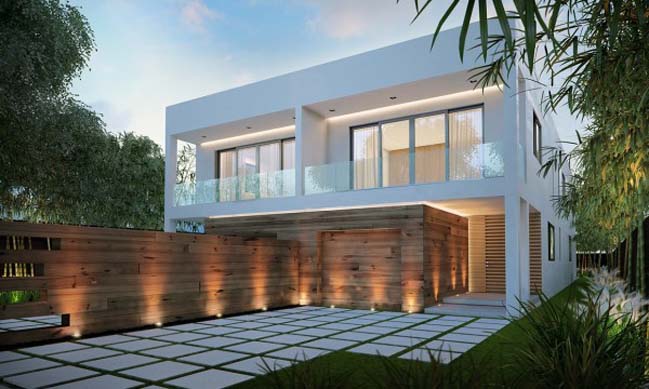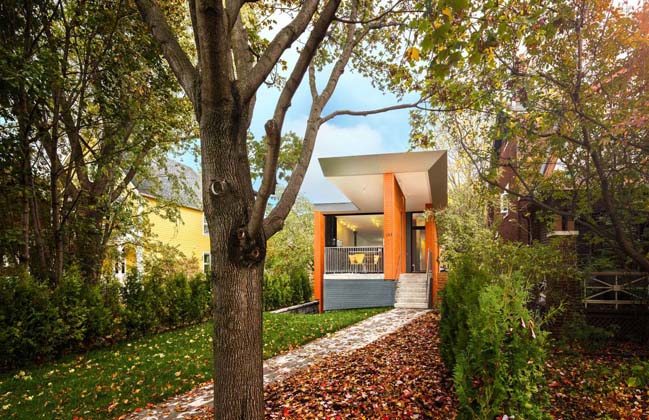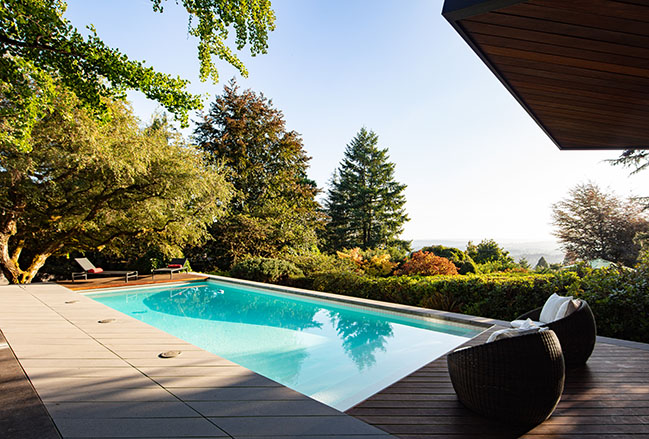03 / 25
2015
Campbell Architecture reconstructed a fibor cottage in Inner West, New South Wales, Australia to a stylish contemporary townhouse that maximises the benefits of the northern aspect, is full of natural light, can breathe naturally and adapt to the needs of a young active family.
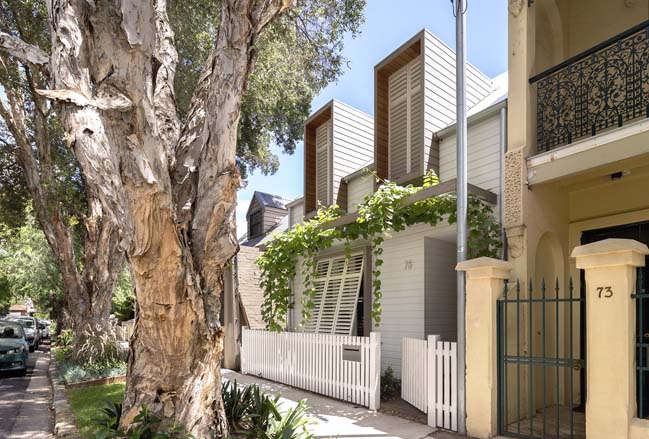
Solution
An opportunity to demonstrate the three touchpoints of Campbell Architecture - simplicity - simple functional spaces that work with the way a family lives; overlapping spaces to maximise apparent space; a bold yet simple oval atrium floods the interior with light; durability - design, materials, finishes, space enough to survive the demands of an active young family; and refinement - a modern delicately detailed and proportioned house that does not ape old styles, but still sits comfortably in the low-scale heritage streetscape of the neighbourhood.
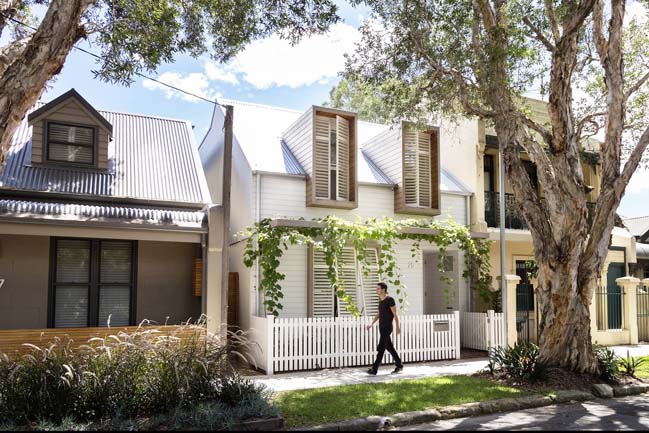
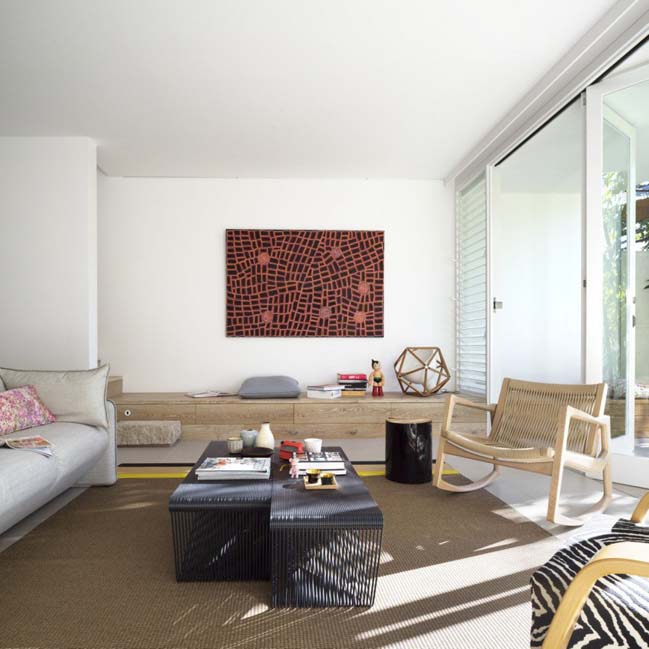
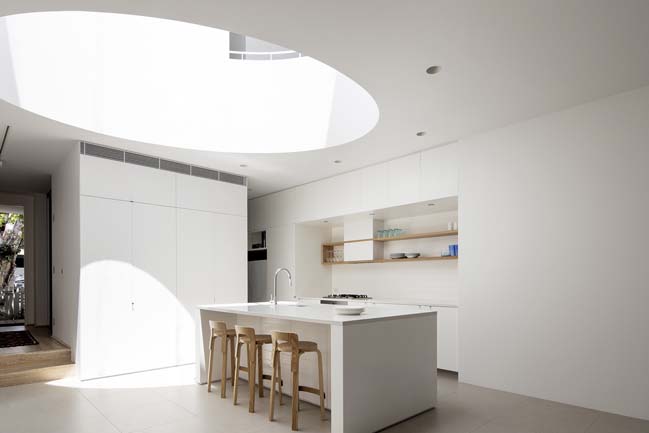
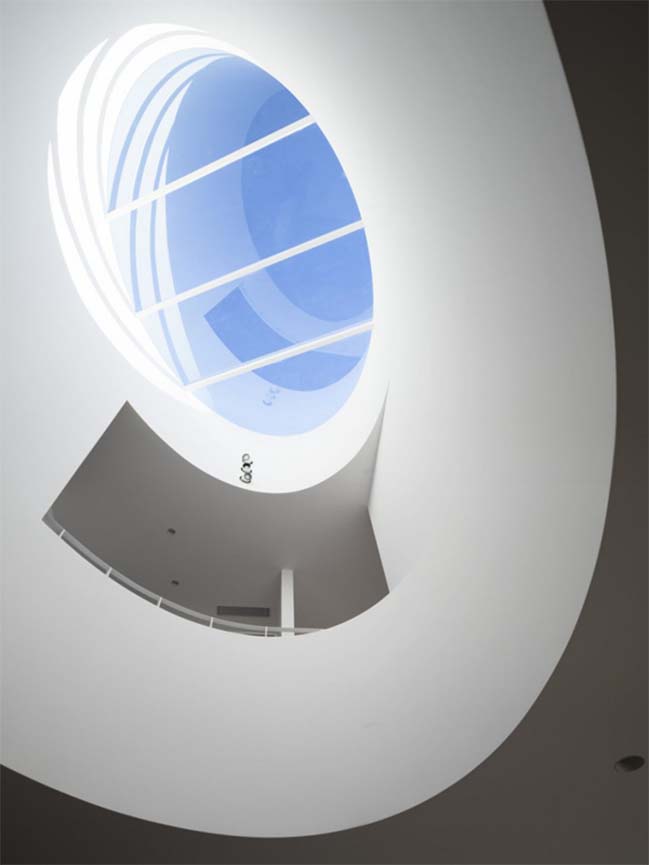
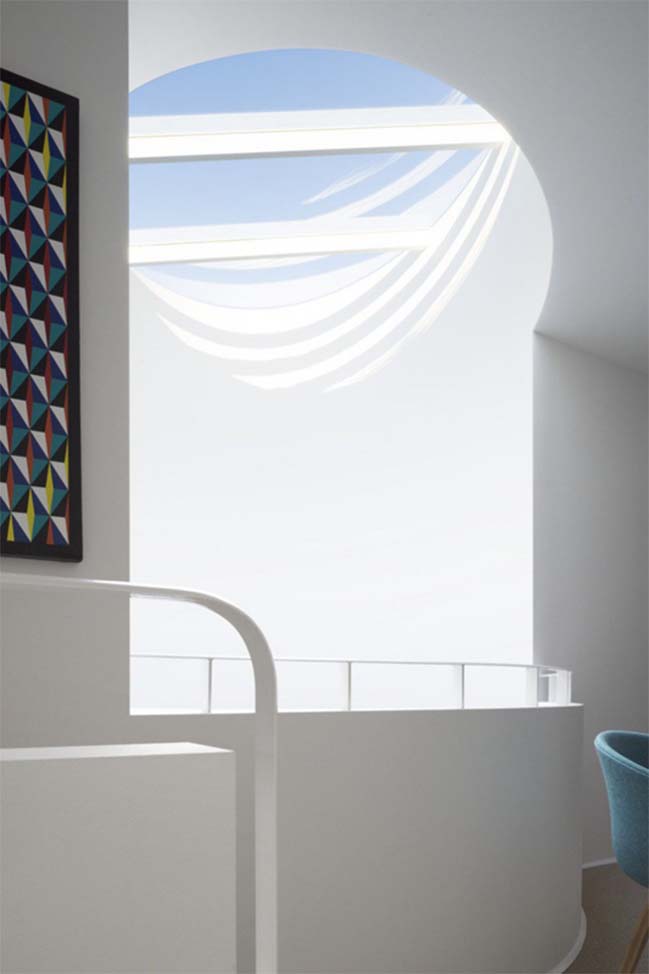
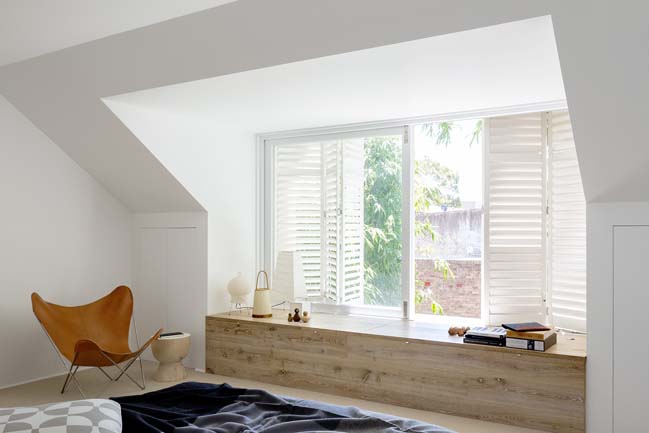

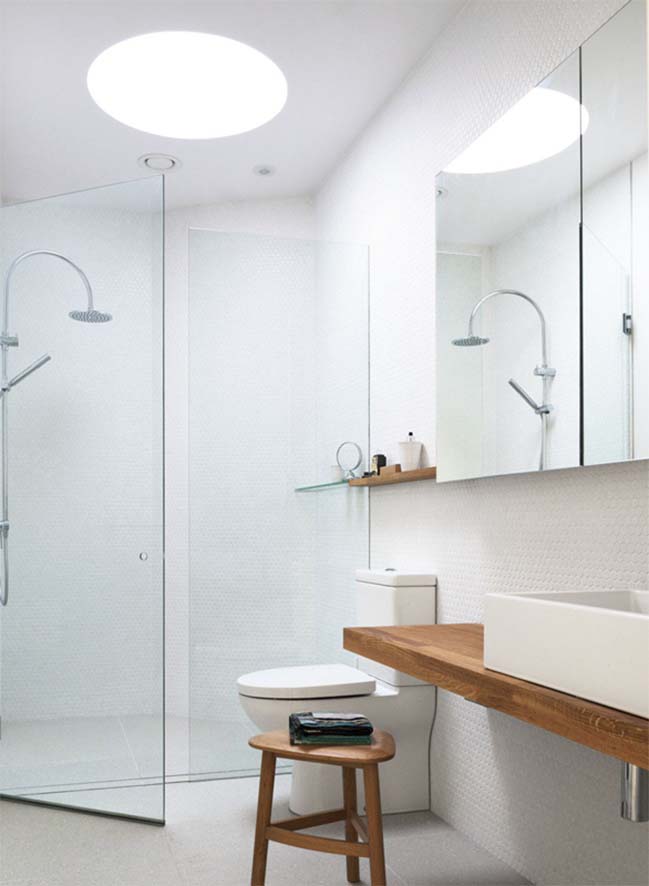
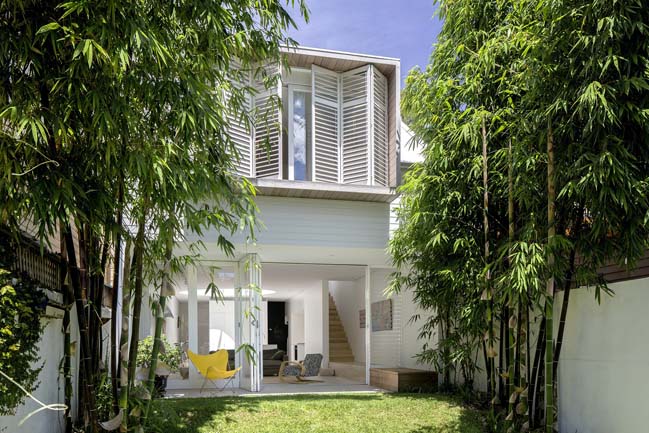
keyword: townhouse
Contemporary townhouse in Australia
03 / 25 / 2015 Campbell Architecture reconstructed a fibor cottage in Inner West, New South Wales, Australia to a stylish contemporary townhouse
You might also like:
Recommended post: Meschter Residence by Skylab
