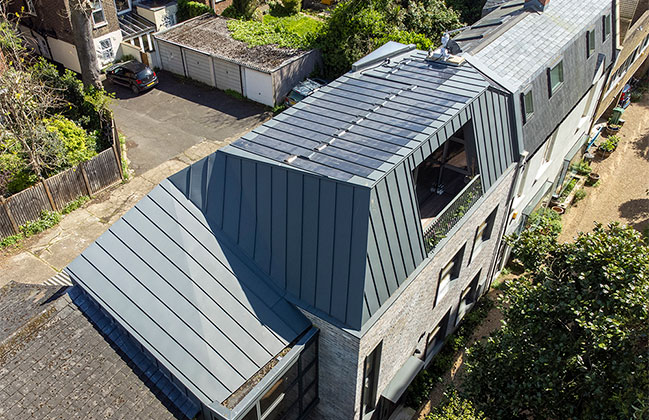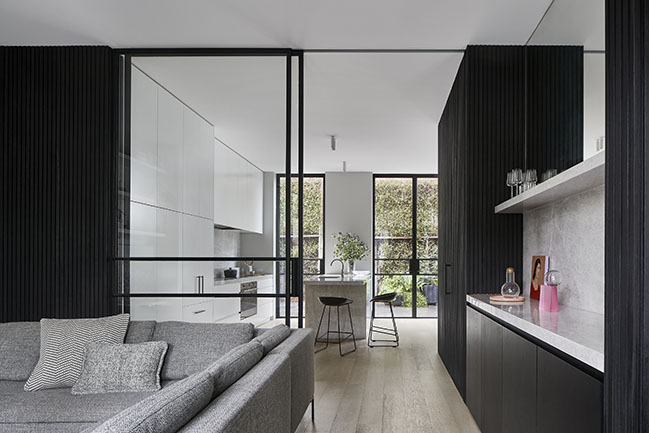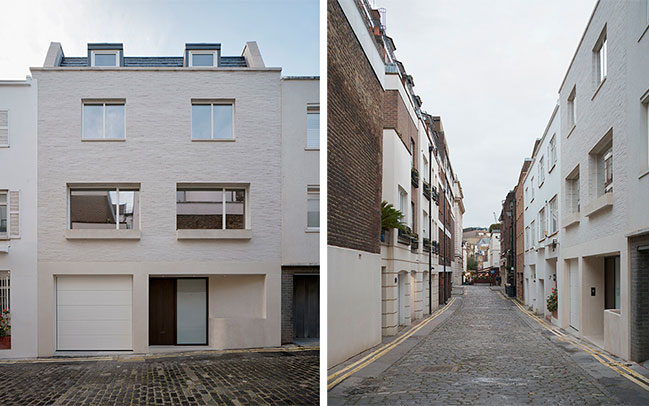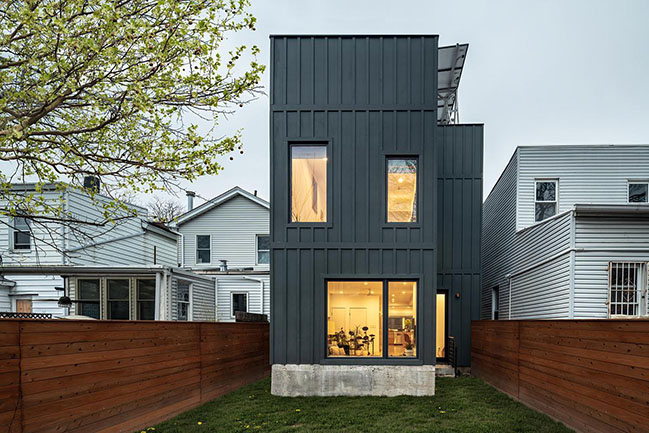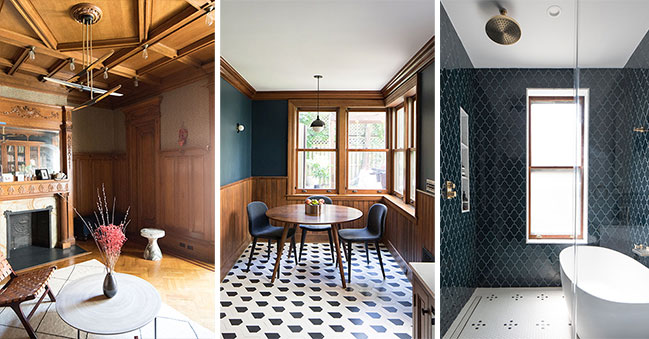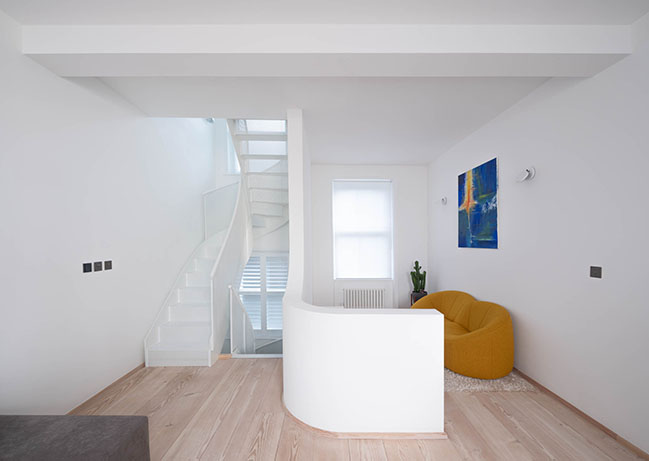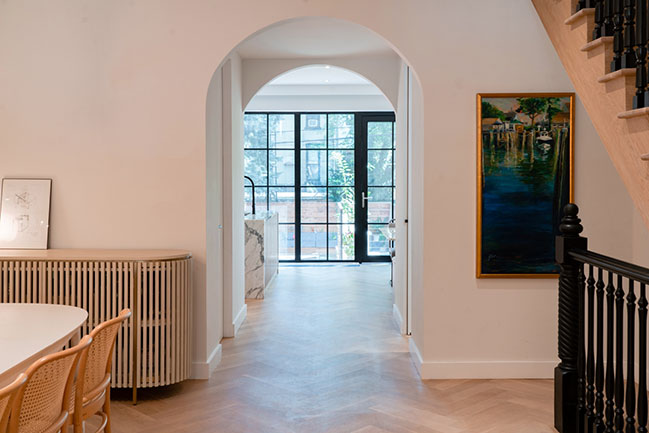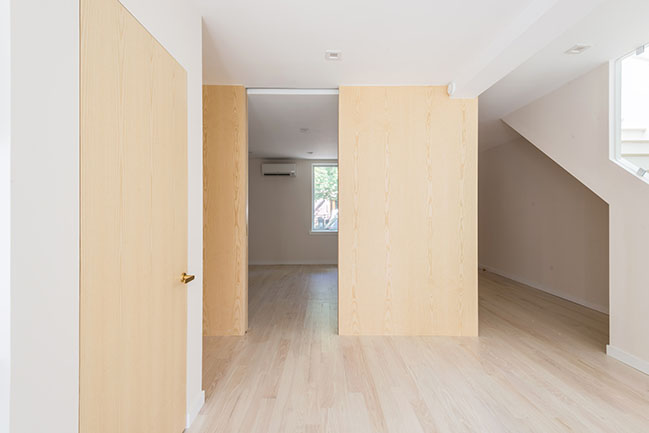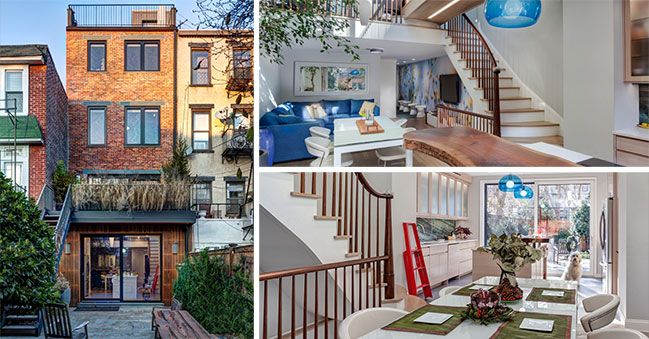11 / 14
2024
London Solar Townhouse by Archi-Tectonics
Archi-Tectonics' London Solar Townhouse delivers compact richness as a prototype for high-density urban living...
09 / 04
2024
South Yarra Townhouse by Eliza Blair Architecture
South Yarra Townhouse seeks to challenge what we typicially imagine a family home needs, instead celebrating the art of multi functional spaces and compact luxury...
08 / 16
2024
Market Mews by Ampuero Yutronic | A Modern Retreat in a Historic Conservation Area
This new house replaces an undistinguished post-war building on a modest cobbled mews. It is set within the local Conservation Area which is dominated by fashionable townhouses and their mews...
10 / 04
2023
Windsor Terrace Townhouse by Studio Lyon Szot
Nestled within Brooklyn's vibrant cityscape, a free-standing townhouse blends modern design, sustainability, and functionality...
08 / 10
2023
Obama Townhouse in Park Slope by Rauch Architecture
This was a renovation of a townhouse that Barack Obama lived in shortly after he graduated from Columbia University...
04 / 18
2023
Architensions Designs Townhouse of Seven Stories in London
Architensions has redesigned a townhouse in the Fitzrovia district of Central London, transforming the structure into a seven-story envelope for open space and light...
03 / 03
2023
Fisher Townhouse in Brooklyn by MQ Architecture
The owner had a series of requests that included opening the backyard facade to bring light into the basement and parlor floor, an entertainment rooftop, a children’s playroom and four bedrooms...
07 / 26
2022
ELO Residence by MQ Architecture
This project entailed merging an existing 3 unit building into a one-family townhouse. The main challenge came from incorporating the common building stair and entrance lobby that used to serve the three apartments into a single residence program...
12 / 09
2021
Carroll Gardens Passive Townhouse by Baxt Ingui Architects
At this rowhouse in Carroll Gardens, Baxt Ingui Architects removed a portion of the rear parlor floor and created a large opening at the rear façade to connect the spaces both horizontally and vertically, making this 16-foot-wide home feel expansive...
