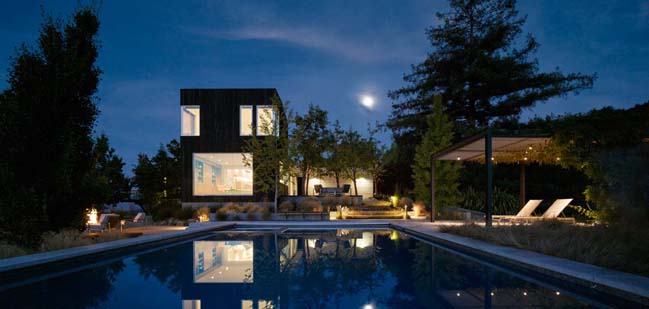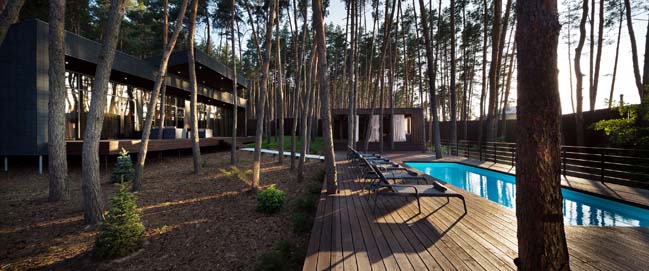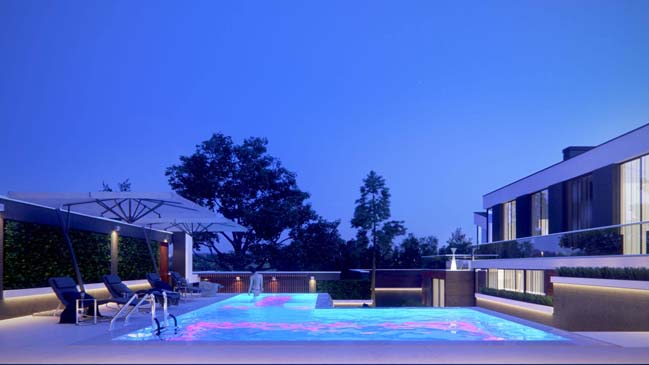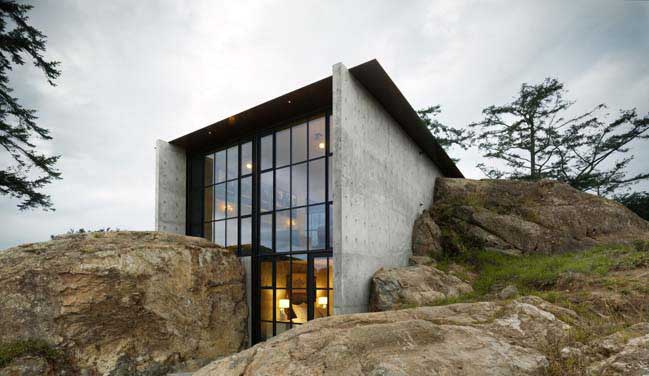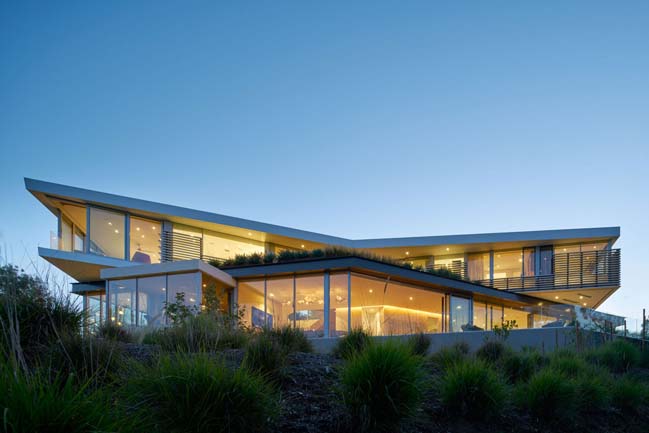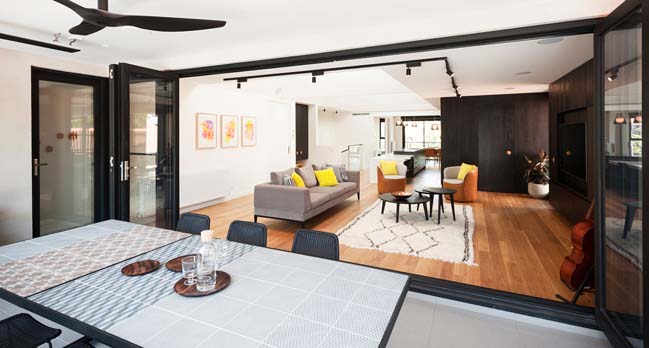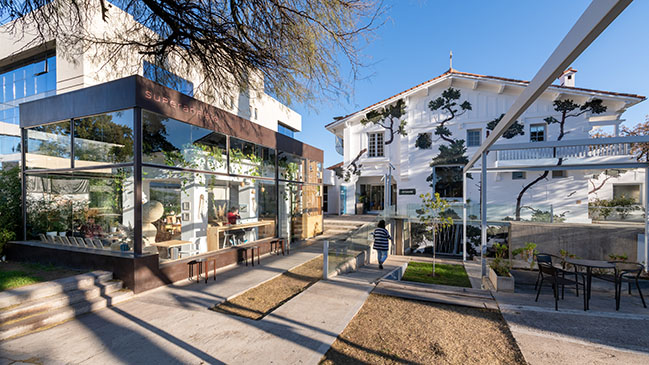09 / 16
2016
The Taiwan-based architectural firms Dotze Innovations Studio created a luxury modern courtyard house on the roof of an existing one-story factory building for a three-generation family in Changhua, Taiwan.
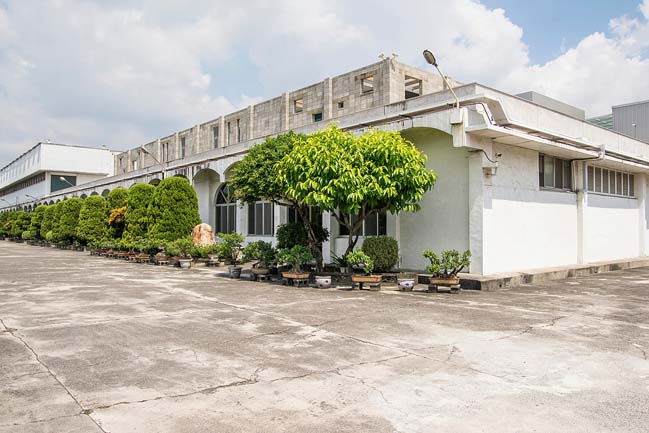
Architect: Dotze Innovations Studio
Location: Changhua, Taiwan
Completion year: 2014
Gross built area: 1132m2
Photo credits: tze-chun wei
Collaborators: arjr architects, itemdesign, ospace architects
Design team: zhi-rui haung, chi-fung yeh, zhe-xun yang, chun-li wang
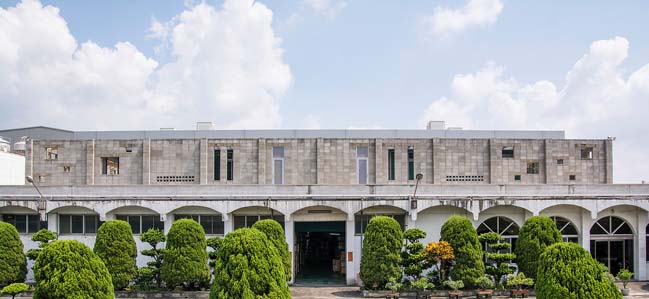
According to the architects: The initial idea was to create a contemporary Chinese courtyard house with a "回" shaped volume. This is a layout with individual living units and shared family spaces. They are connected by a looped corridor and separated by small light wells.
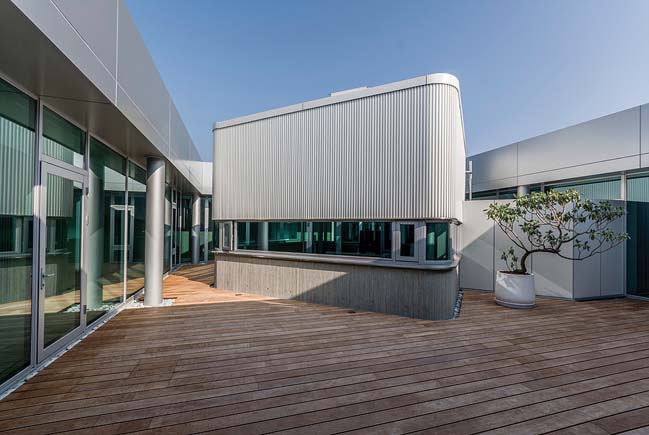
"Sky-Voids" are distributed in the corners of the building to provide natural lighting and ventilation. They are designed as individual small courtyards.
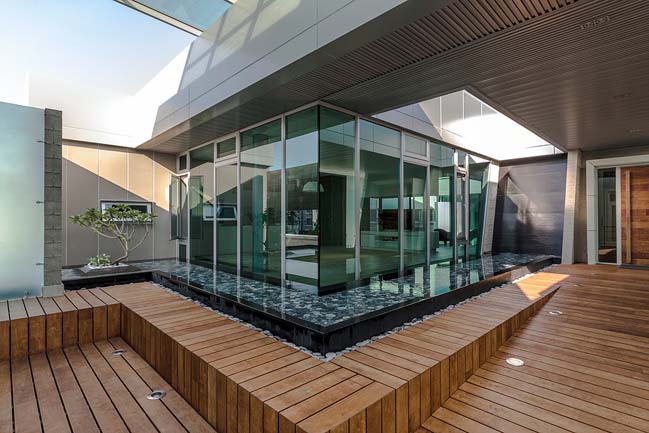
"Inner-View" is the idea of creating private garden views for the occupants' pleasure and blurs the visual boundary between inside and outside.
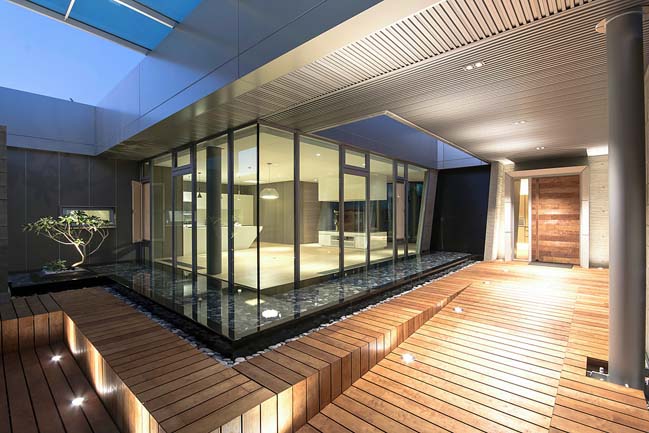
Big glazing facing the central courtyard is designed and "Sky Voids" provide inner-views of the garden. This is a project trying to re-define a modern Chinese courtyard house and explore how space can be divided individually but stay closely connected.
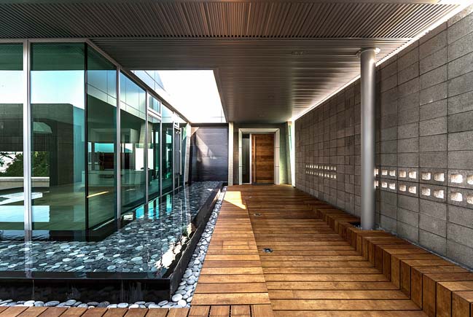
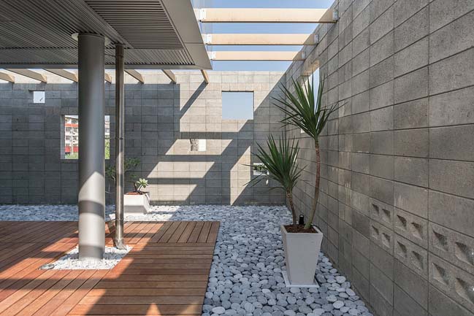
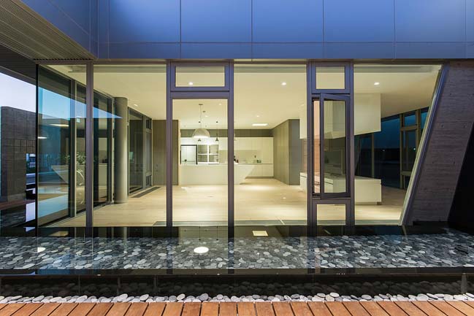
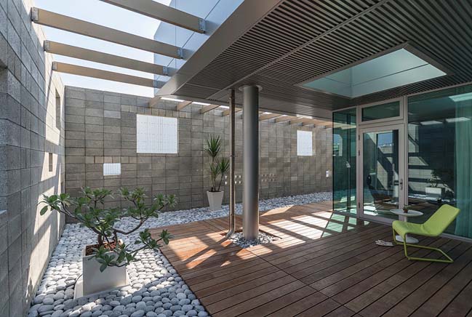
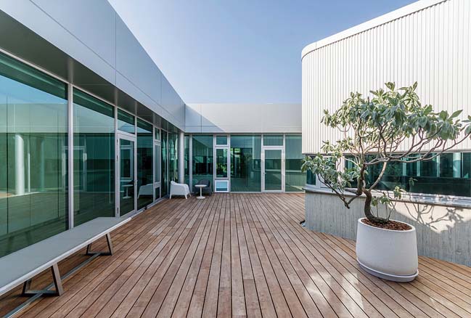
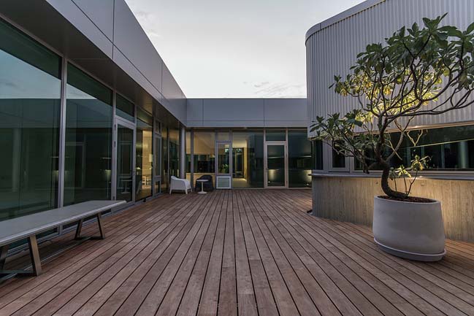
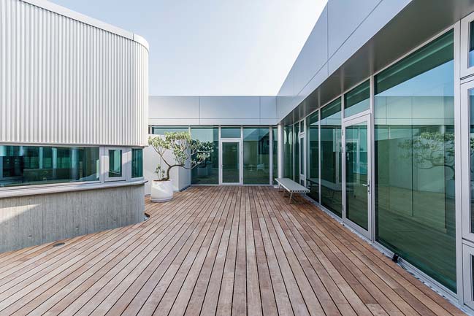
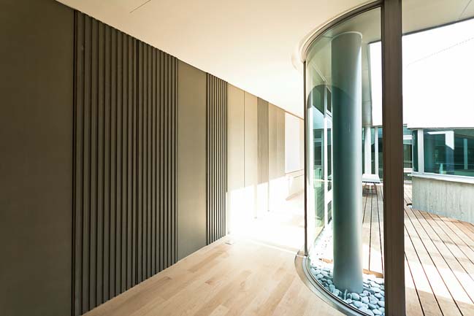
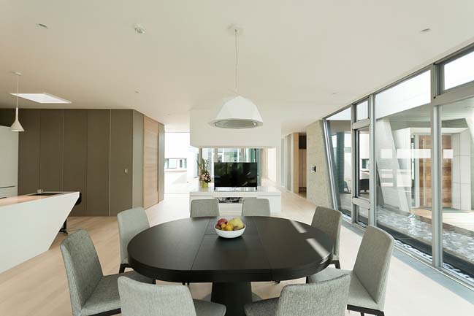
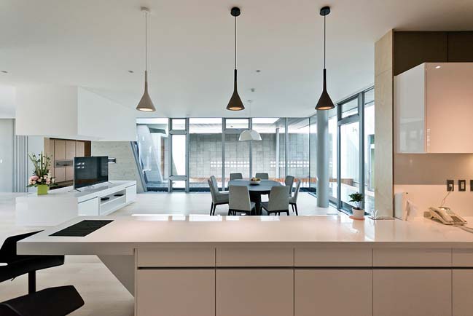
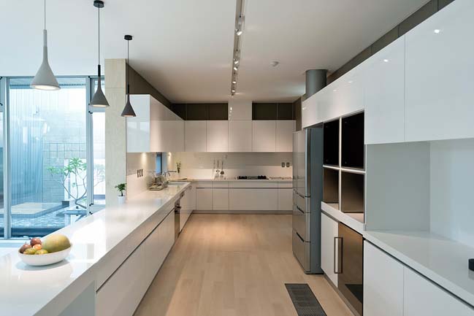
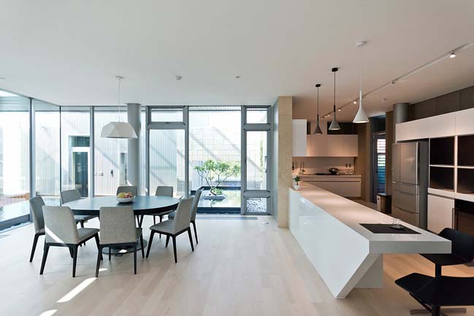
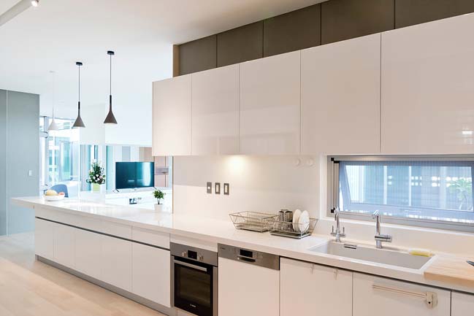
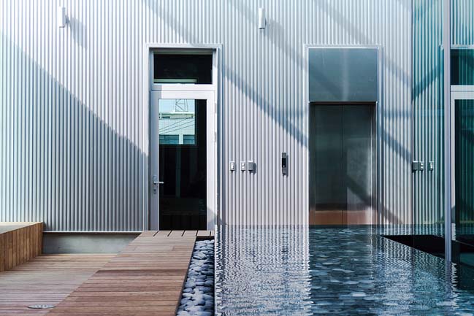
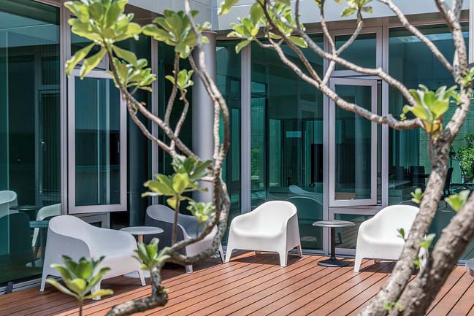
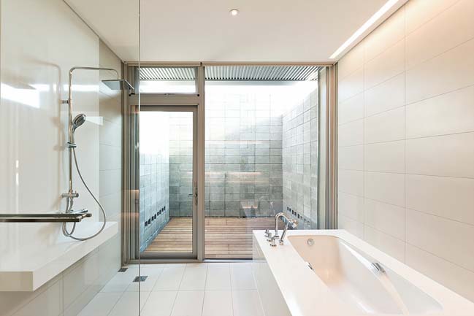
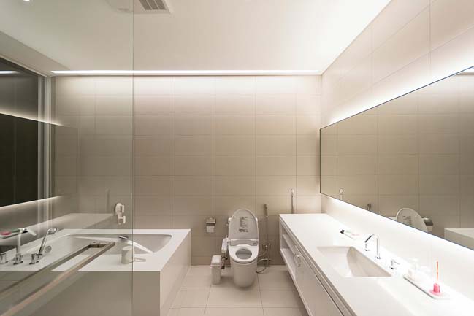
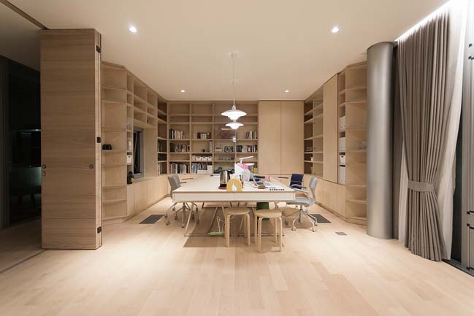
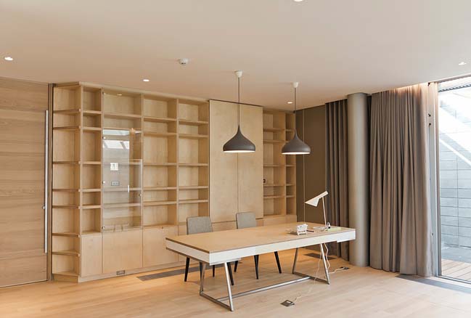
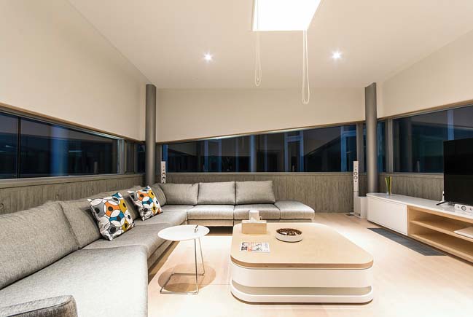
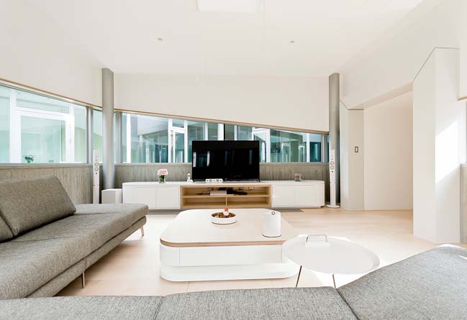
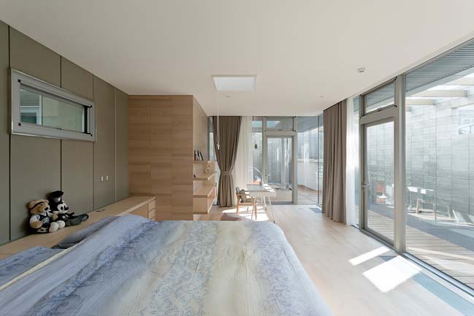
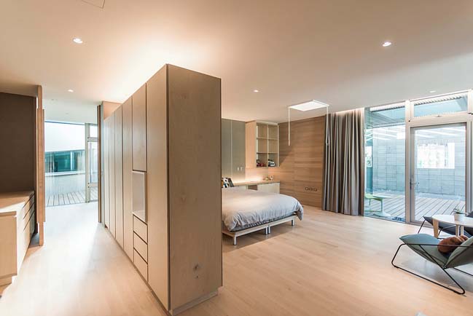
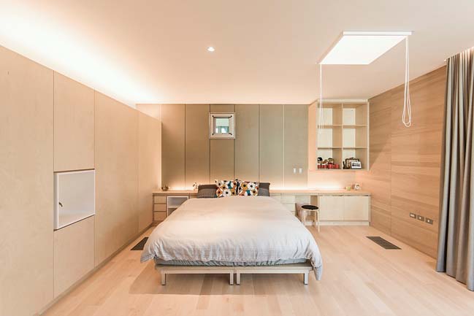
> Courtyard Residence by Aidlin Darling Design
> Contemporary house with 3 courtyard in Australia
Courtyard House by Dotze Innovations Studio
09 / 16 / 2016 The Taiwan-based architectural firms Dotze Innovations Studio created a luxury modern courtyard house on the roof of an existing one-story factory building
You might also like:
Recommended post: Cafe Superanfibio by GRUPO STUDIO
