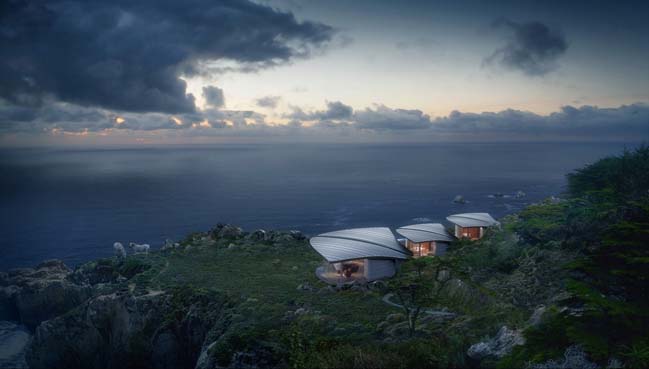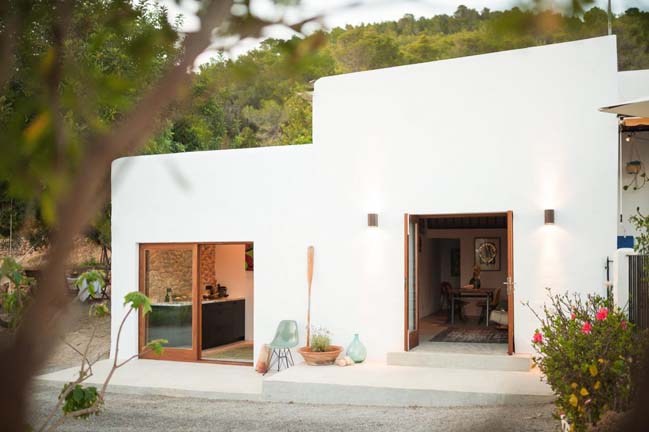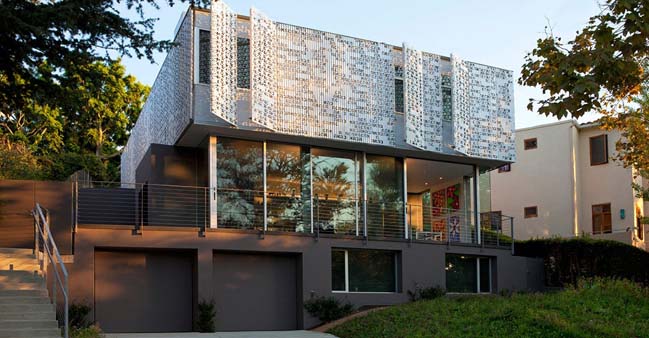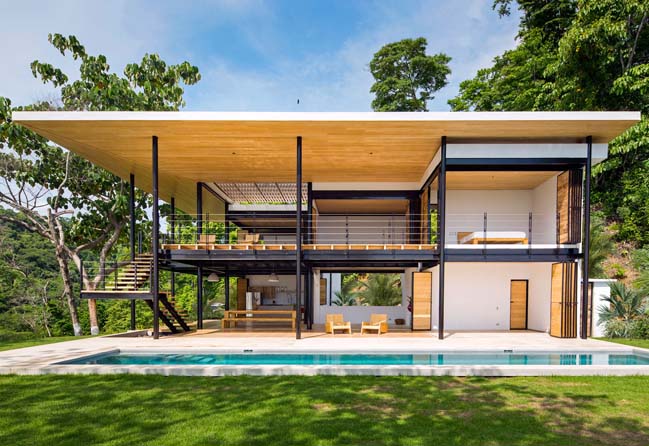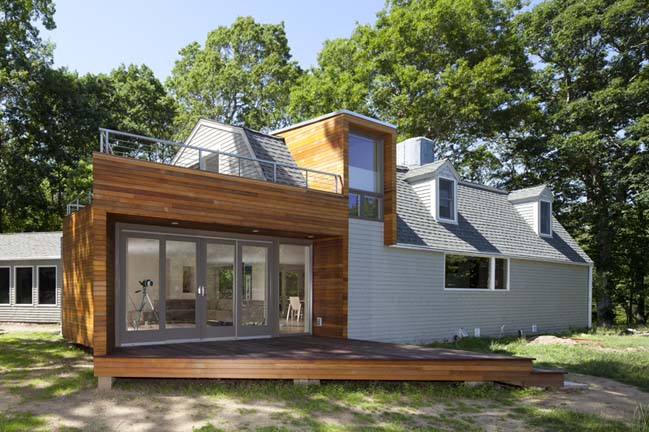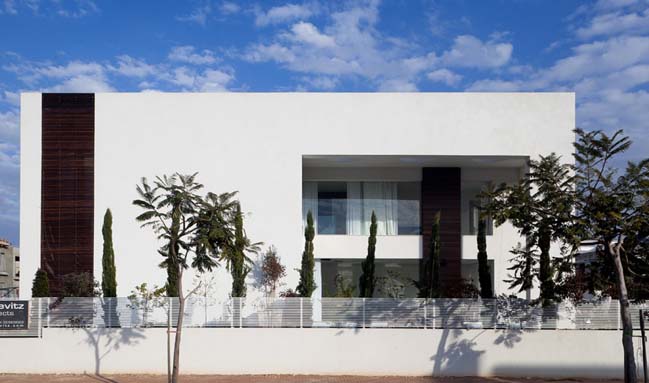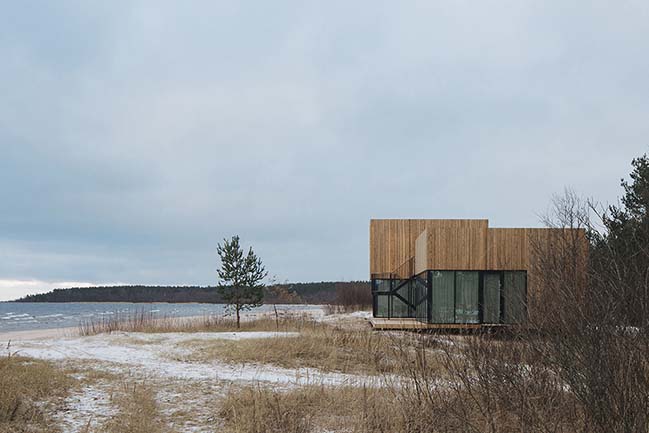08 / 29
2016
Kew House is a 1970s double brick home was completely renovated to suit the modern living styles of its young family.
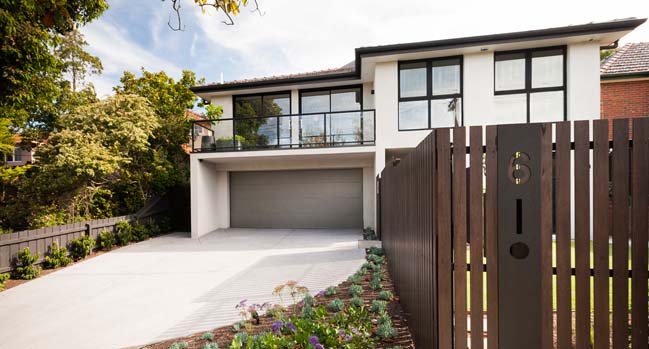
Architect: Inbetween Architecture
Completed: Aug 2015
Land area: 660 sqm
Floor area: 490 sqm + external works
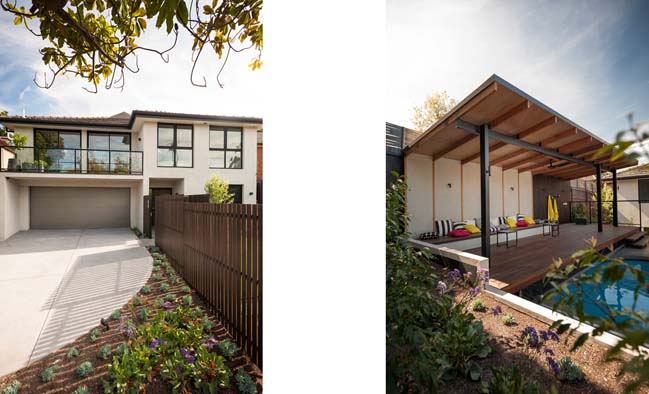
According to the architects: Retaining the valuable existing conditions of the suspended first floor concrete slab and external double brick walls the internal space was completely transformed to provide future flexibility, maximise access to natural light and improve energy-efficiency.
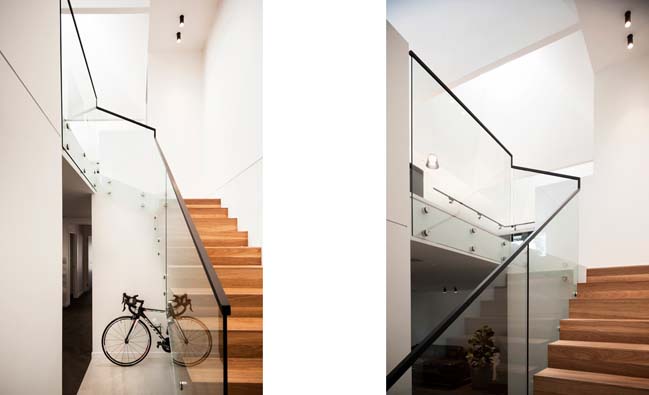
Natural light and access to the elevated rear yard and pool zone were prioritised – an interesting challenge on a significantly sloping site. Inside, we reimagined the arrangement of spaces to locate family living and common spaces on the upper level, with bedrooms and other spaces requiring acoustic and physical separation located on the ground floor. The double brick external walls were insulated from the outside to further improve the home’s thermal performance.
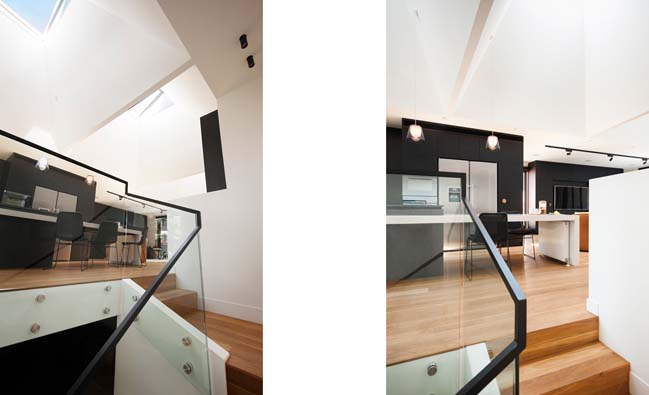
Three new skylights bathe the deep floor plate and central stair void with natural light throughout the day. Clever orientation ensures morning sun is captured, while the direct, harsher light of the afternoon is avoided. The dramatically tapered shafts, which work to reduce the glazing area required and minimise cost, result in an even, diffuse light at all times of day. Visible from the ground floor entry foyer, this striking feature entices you up into the heart of the home.
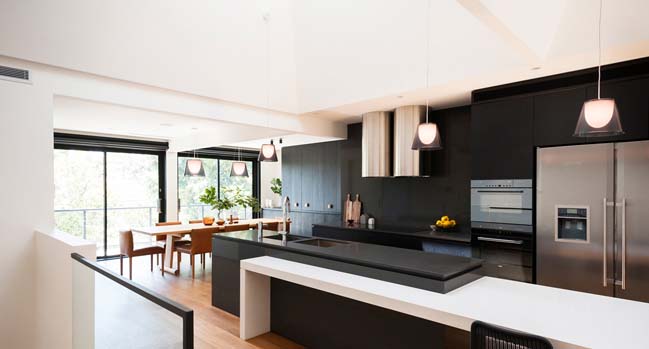
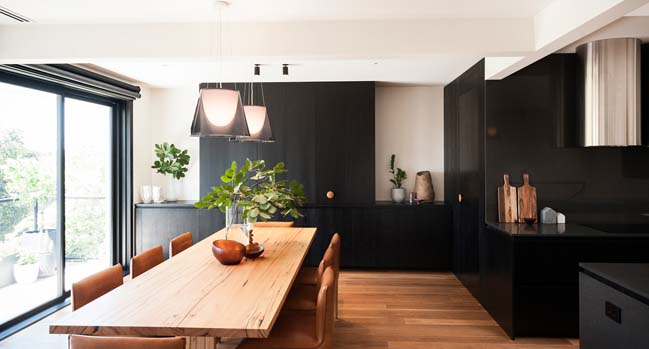
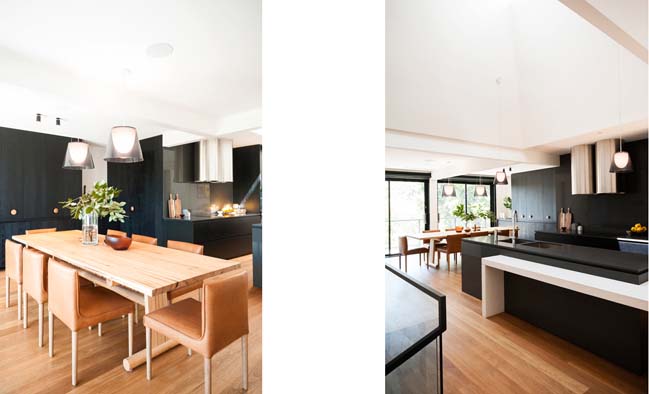
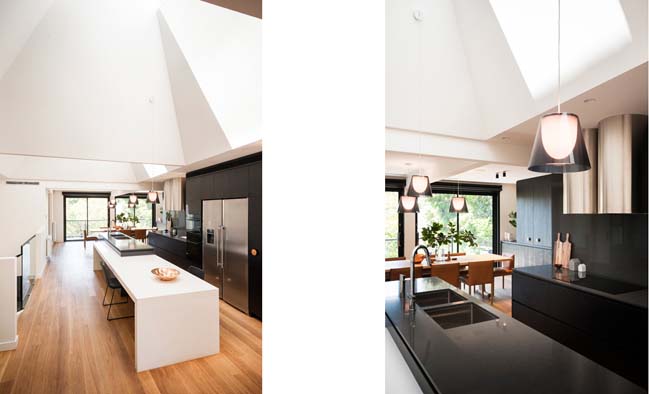
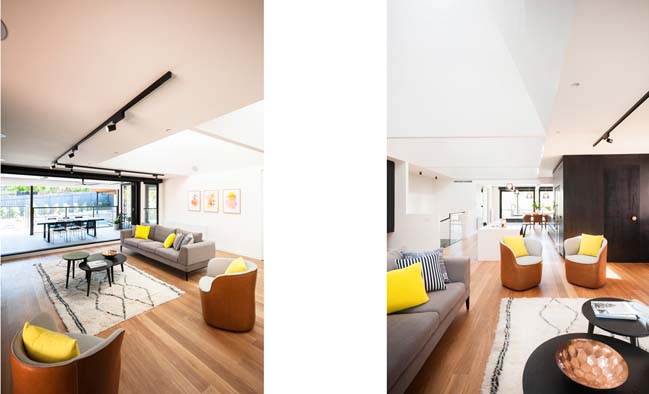
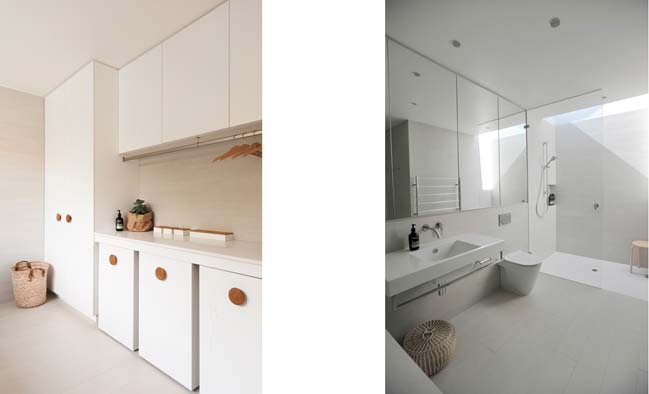
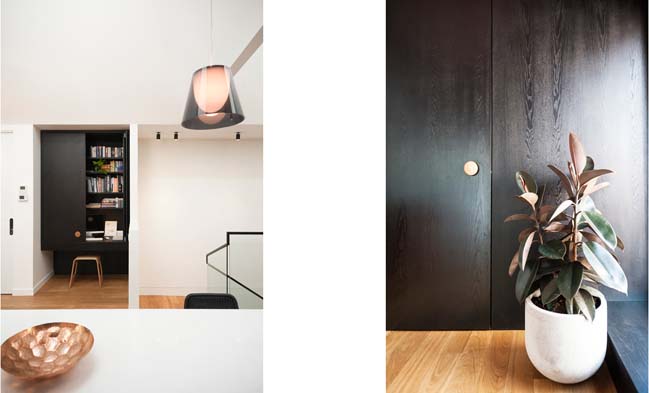
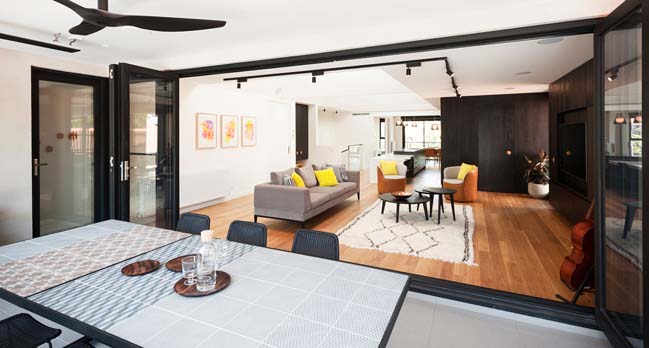

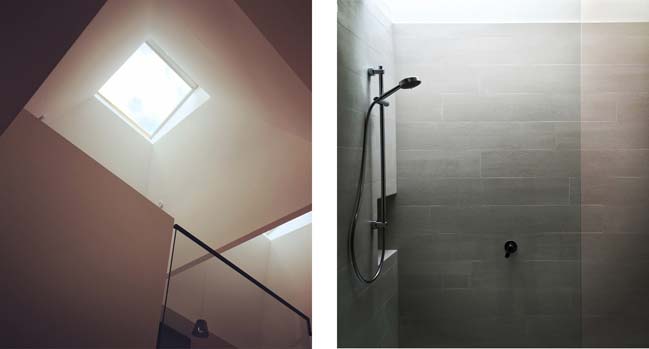

Kew House by Inbetween Architecture
08 / 29 / 2016 Kew House is a 1970s double brick home was completely renovated to suit the modern living styles of its young family
You might also like:
Recommended post: Living room pavilion Tochka na karte by Rhizome
