12 / 13
2015
Parlament29 is a small apartment in Barcelona City, Spain that only has area of 48 sqm and designed by Studio P10 & Miel Arquitectos to create a cozy and tranquility home in the heart of a bustling city. The apartment's design must have to respond 5 main key of the owner needs: Work, Rest, Play, Fuel & Hygiene.
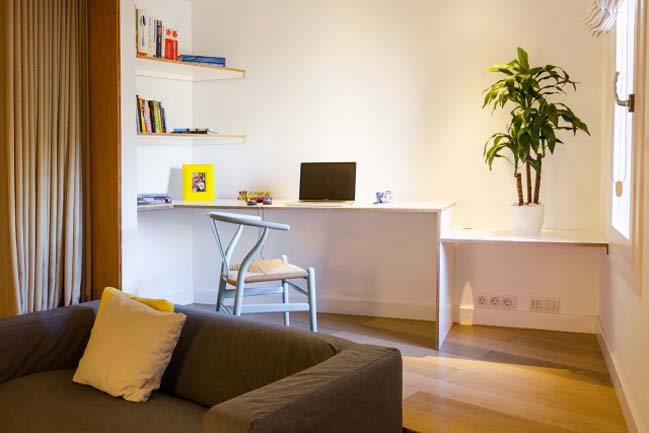
According to the architects: Our strategy lay in connecting a happening of personal and social use inside a double skin. A nest of peacefulness positioned at the center of the space, acting as a diagonal channel, infusing the light to penetrate deeper into the eating – living – working area, continuing through to the kitchen area and finally the bathroom.
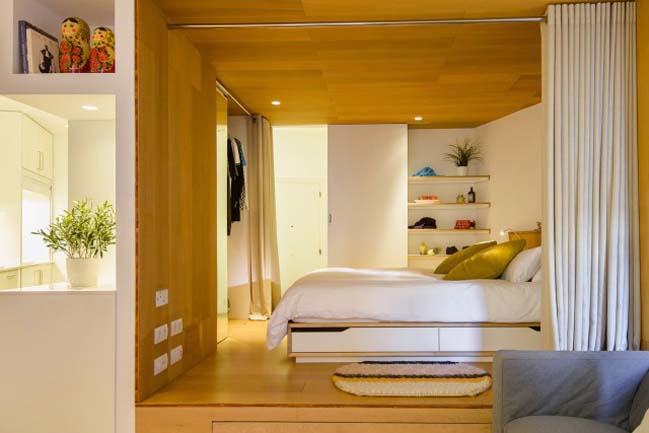
In this way the bedroom, normally underused during the day, turns into a passage of light and ventilation, and it’s form provides a sitting bench or perhaps an improvised stage for those nights where time seems to stand still.
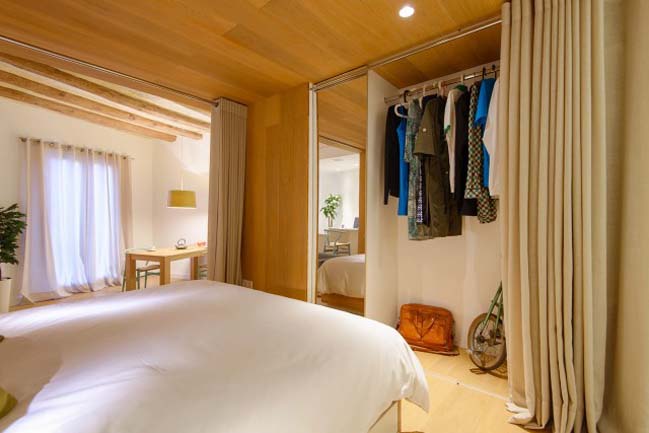
Pushing the boundaries of the norm and testing little distortions, we continued our investigation into everyday living and inhabitation. The nest is wrapped with oak and privatised with curtains and a sliding door. It sits in a position of privileged isolation, levitating between a retractable hidden guest bed and the air-conditioning units.
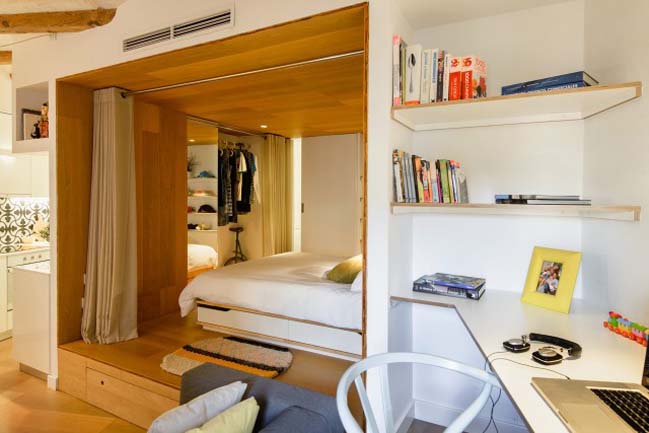
A door (which doubles as a blackboard) and a curtain test the ambivalent relationship between the kitchen and bathroom, with the sink situated in exile between the two. The bathroom’s black tiles praise the shadows, and their clean lines contrast with the up-lit imperfections of the 19th century exposed brick.
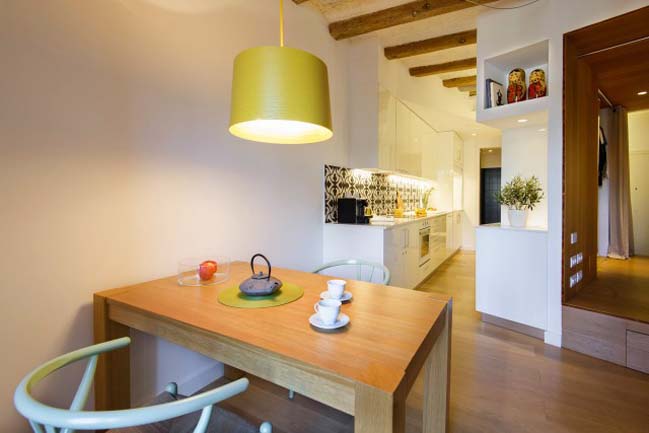
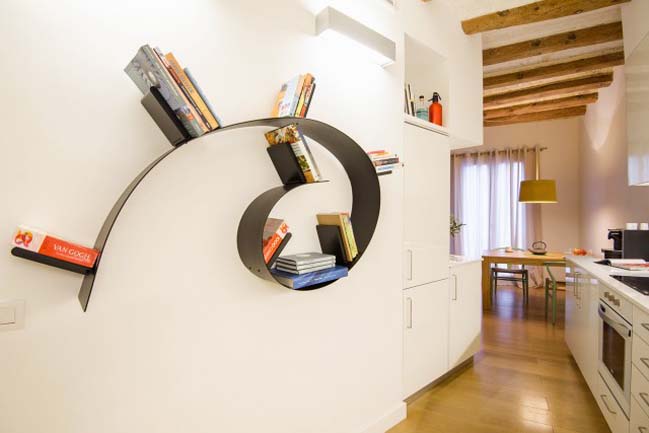
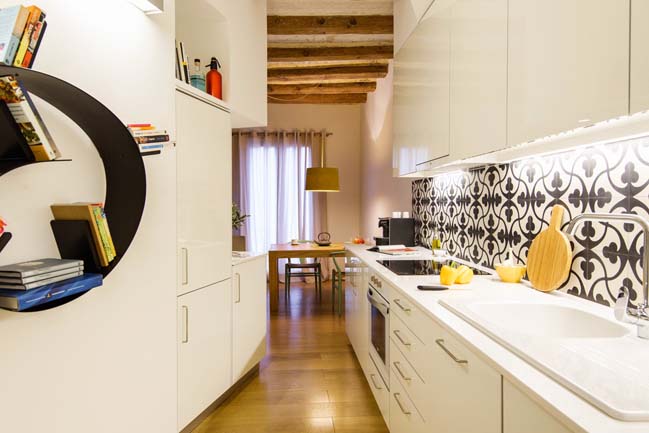
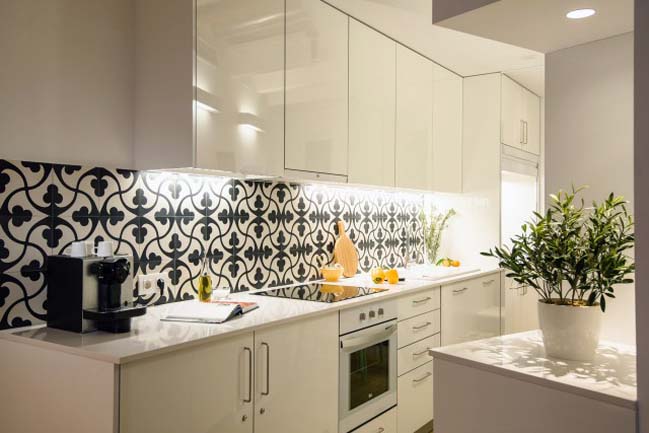
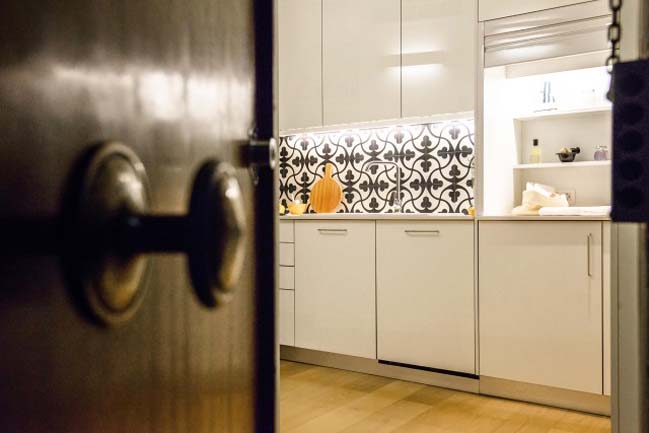
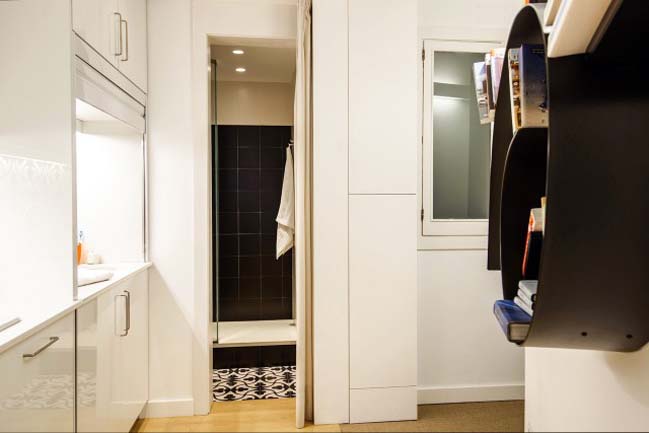
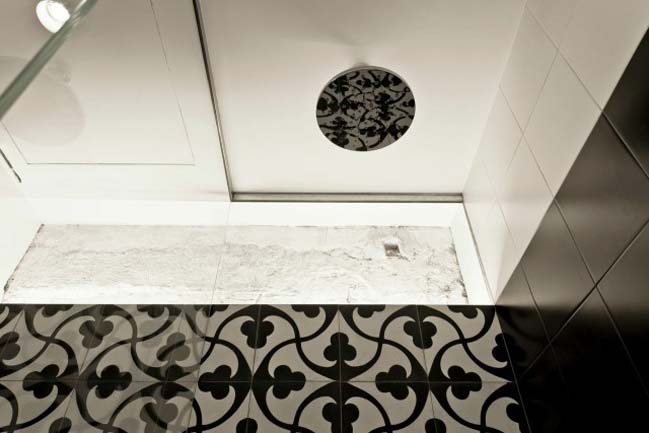
Cozy interior design for a small apartment 48m2
12 / 13 / 2015 Parlament29 is a small apartment in Barcelona City, Spain that only has area of 48 sqm and designed by Studio P10 & Miel Arquitectos to create a cozy and tranquility home...
You might also like:
Recommended post: Woldon has completed a full refurbishment of a mews house in Marylebone
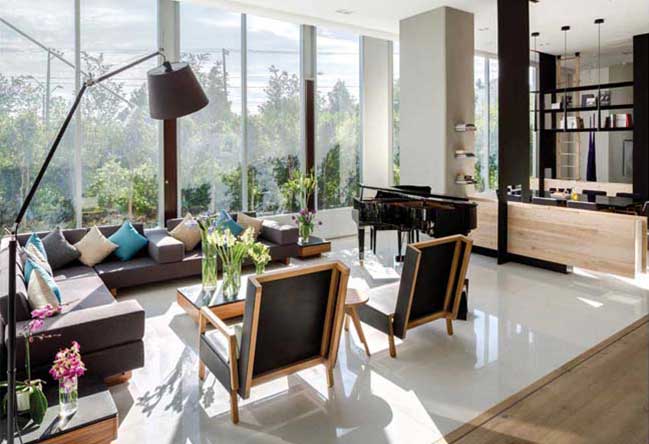
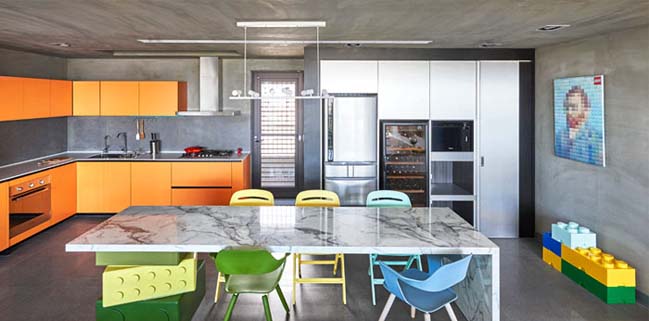


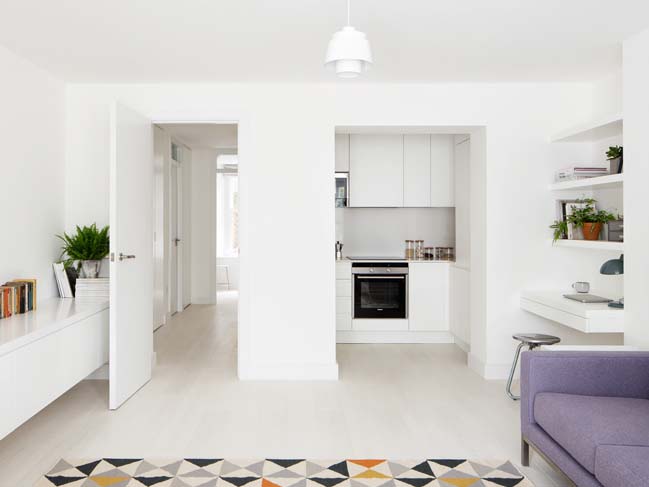
![Modern apartment design by PLASTE[R]LINA](http://88designbox.com/upload/2015/11/19/modern-apartment-furniture-08.jpg)










![Modern apartment design by PLASTE[R]LINA](http://88designbox.com/upload/_thumbs/Images/2015/11/19/modern-apartment-furniture-08.jpg)



