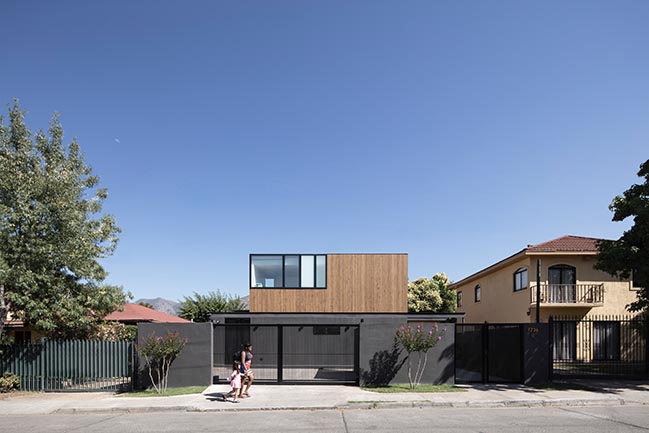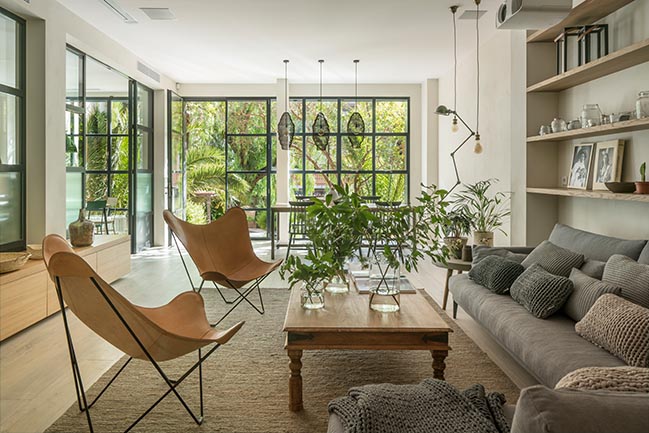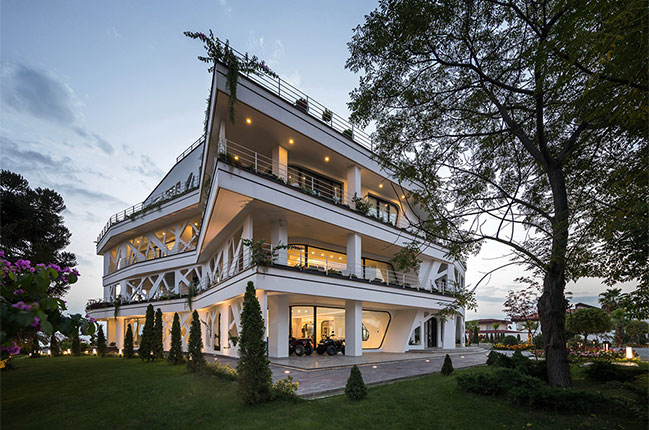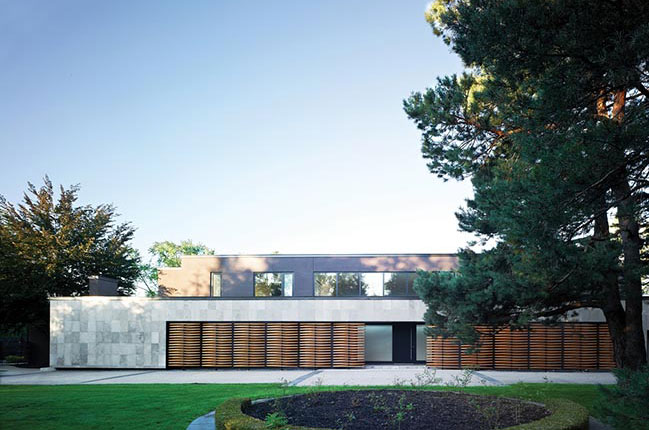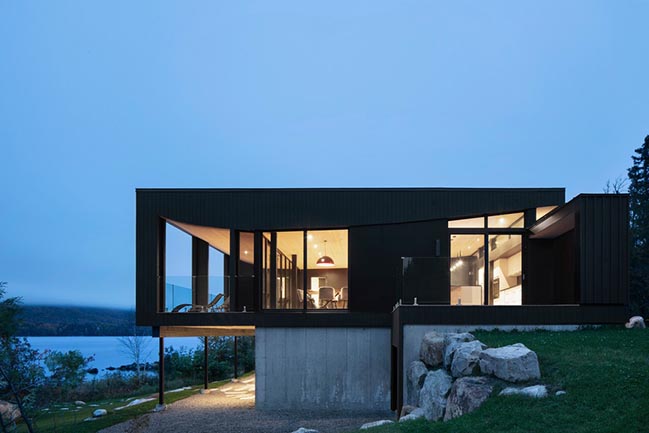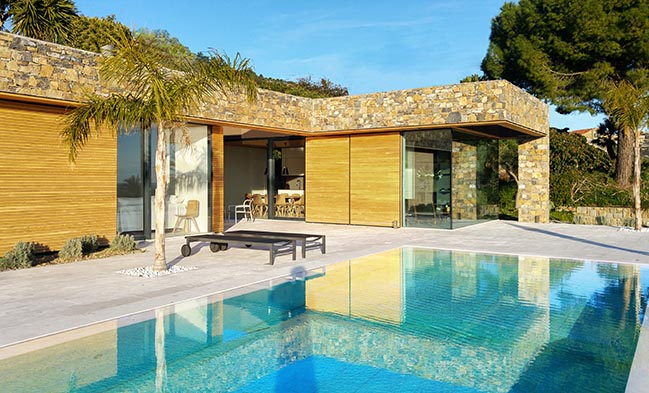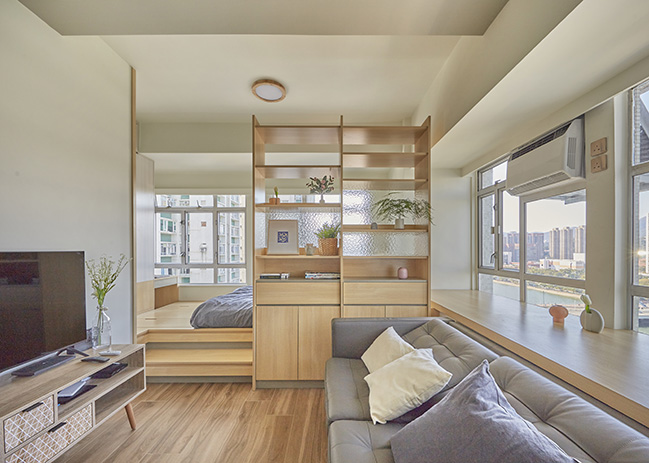02 / 01
2019
The project consists of the transformation of a Montreal duplex into a single-family house. The architectural concept is build around a new staircase that joins the existing building to the courtyard extension.
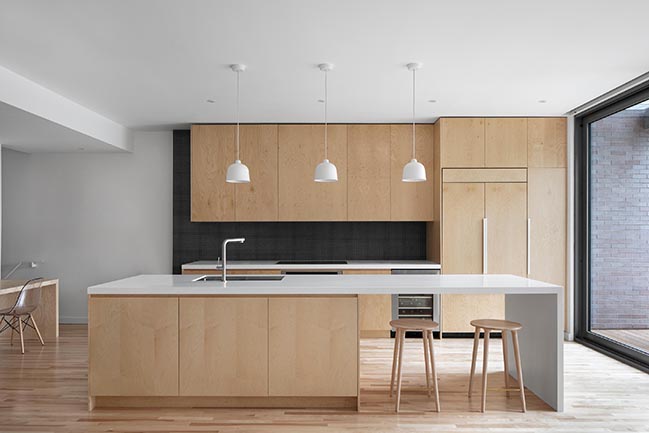
Architect: _naturehumaine
Location: Rosemont, Montréal, Canada
Year: 2018
Area: 2,200 sq.ft
General contractor : Jim Farley
Photography: Adrien Williams
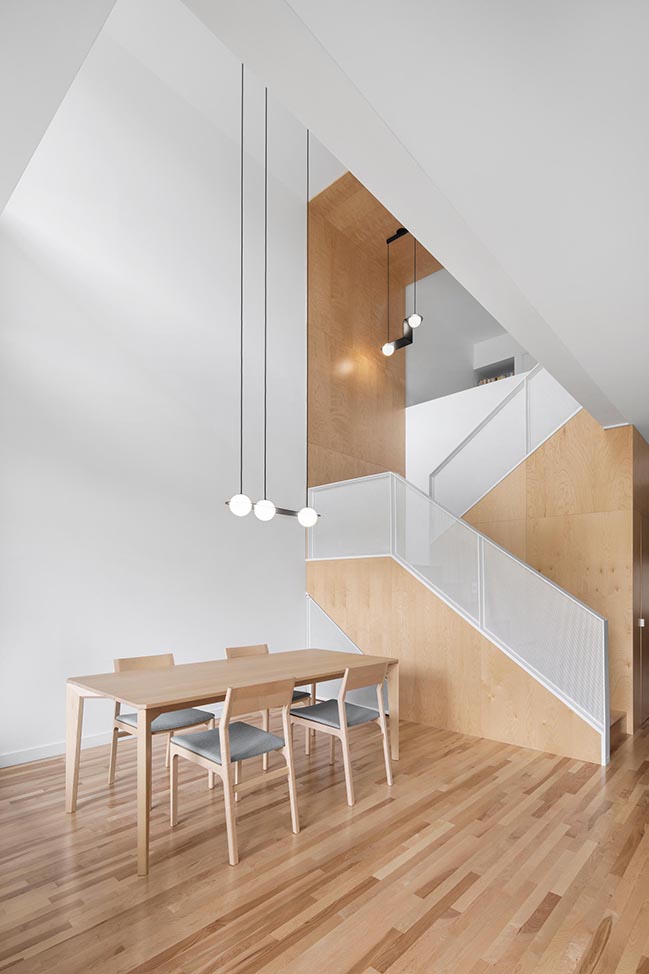
From the architect: Monochrome, the new courtyard façade with its abundant windows, is framed by two bricks pilasters, which enhance the relationship to the garden by continuing into the interior space. The conceptual transition between the old and the new is expressed by the materiality of the new staircase. The maple plywood used with white painted perforated steel contrasts with the original wood mouldings of the building.
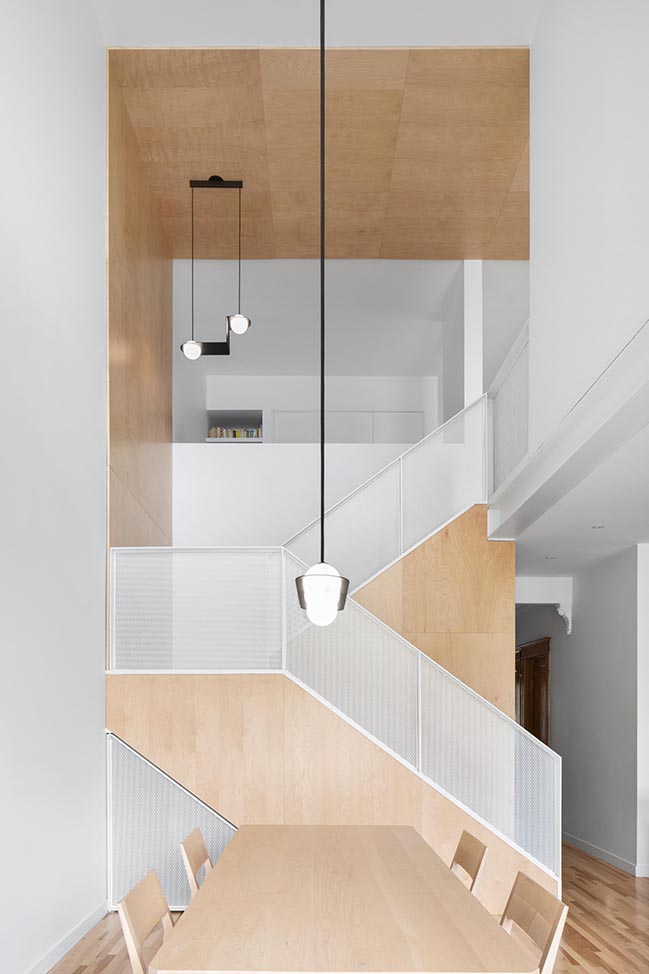
The new living area is characterized by a sequence of spaces, which revolve around the double height dining room. The degree of intimacy is modulated according to the usage. On the ground floor, a bench becomes a contemplative space extending the interior. Upstairs, the yoga room, which is largely open towards the garden, is flooded with natural light. In the master bedroom, a steel blades screen filters the views over the neighbourhood.
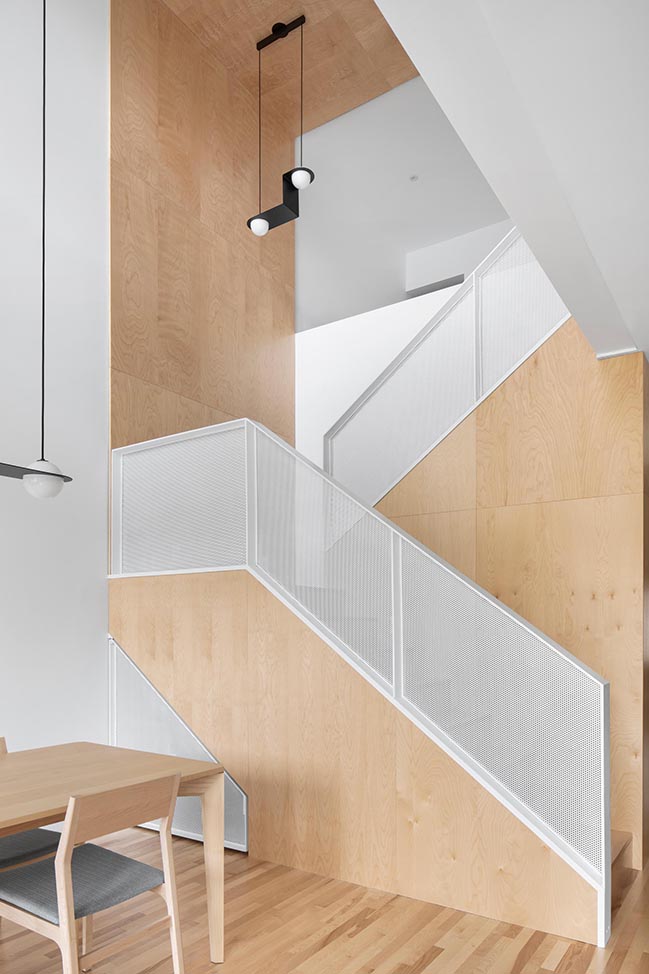
The communicating spaces, with their thresholds, characterise the new rooms of the house. Intimate or more open, they allow a variety of experiences and possibilities for the occupants.
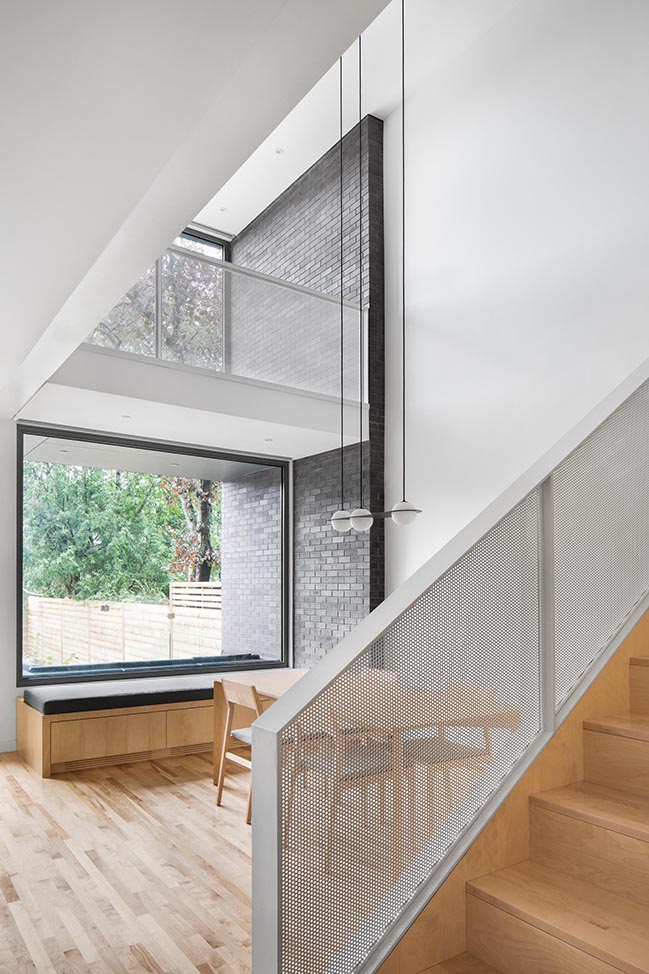
[ VIEW MORE _NATUREHUMAINE'S PROJECTS ]
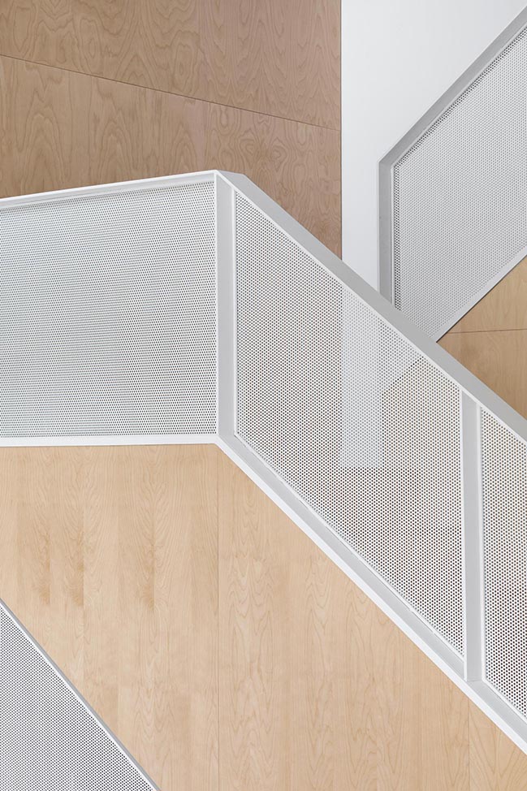
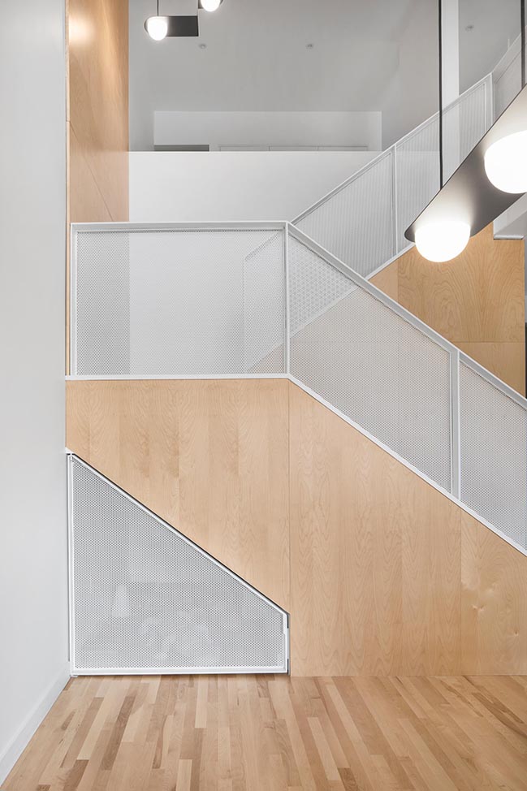
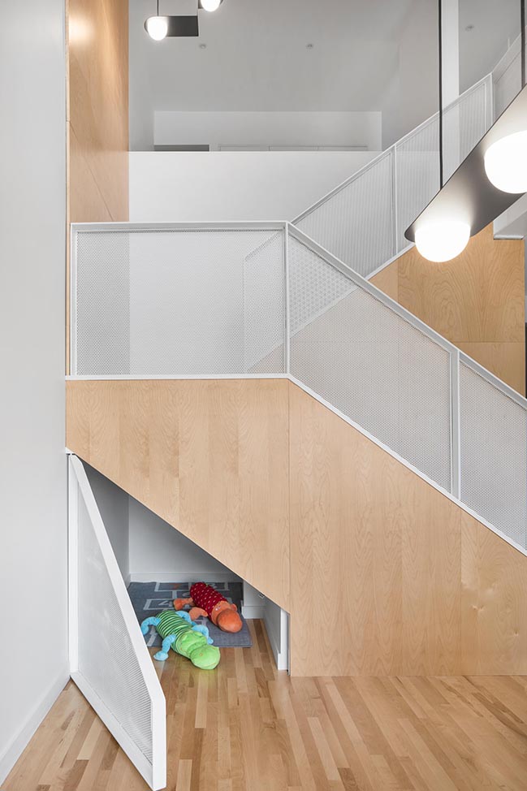
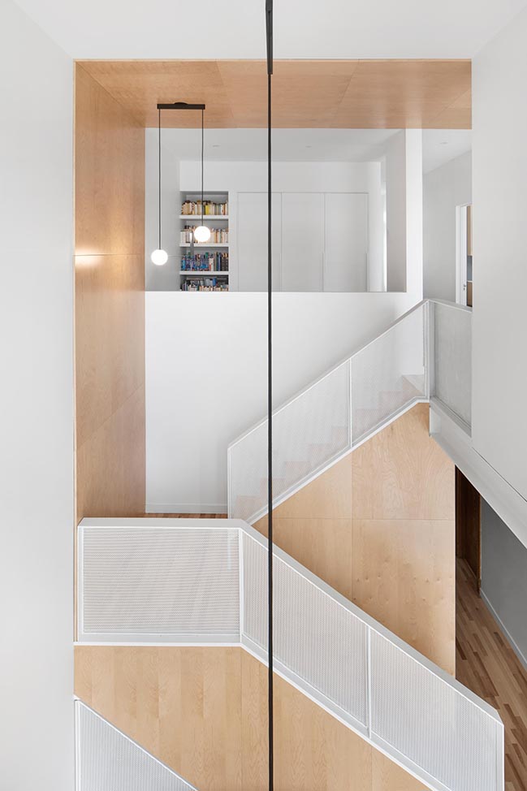
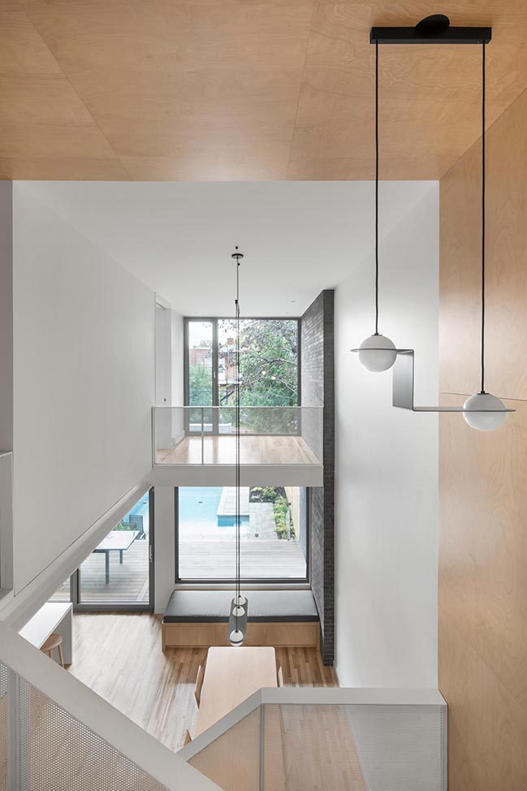
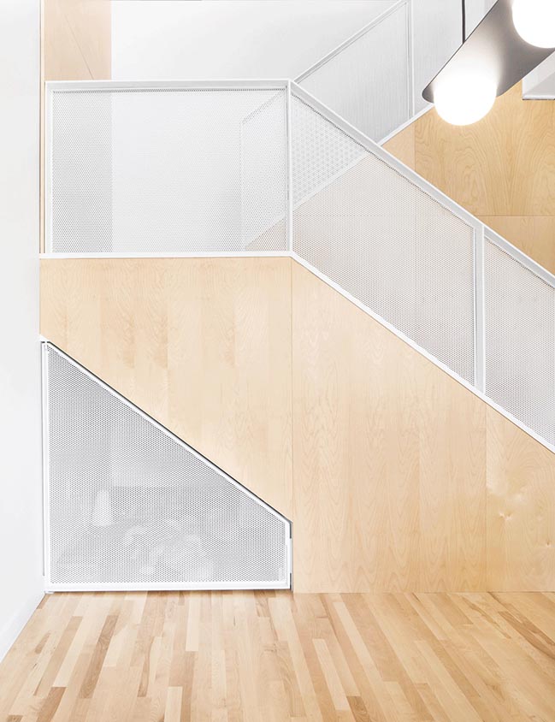

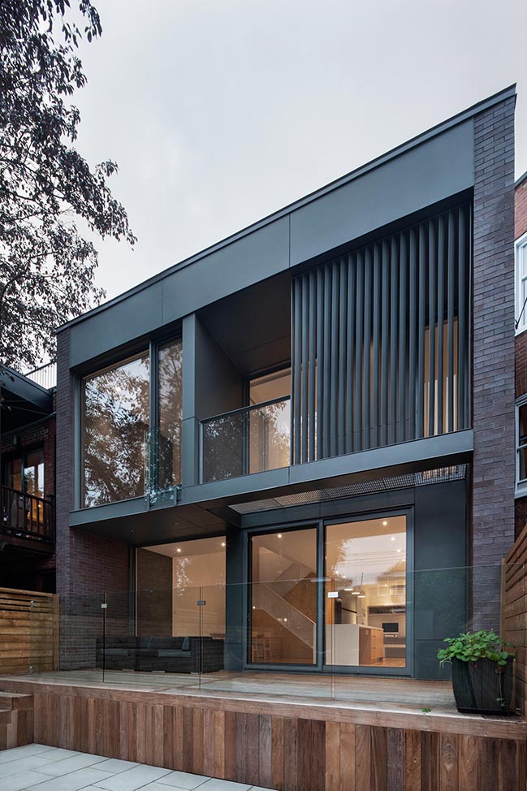
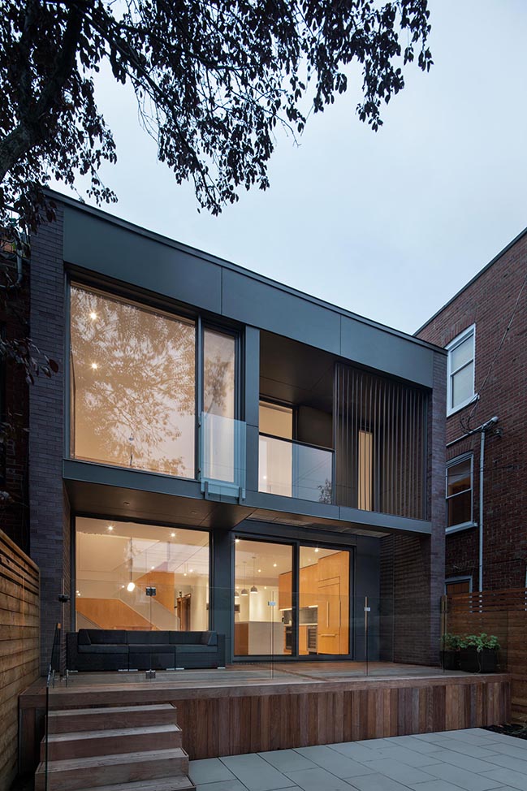
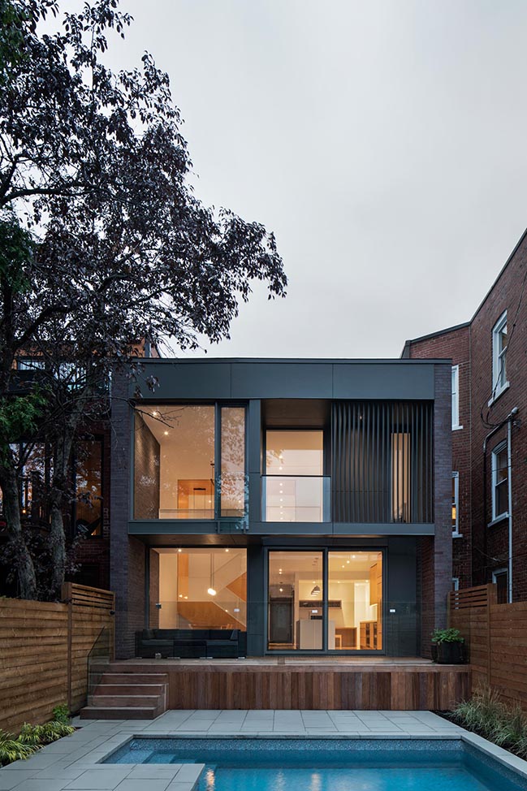

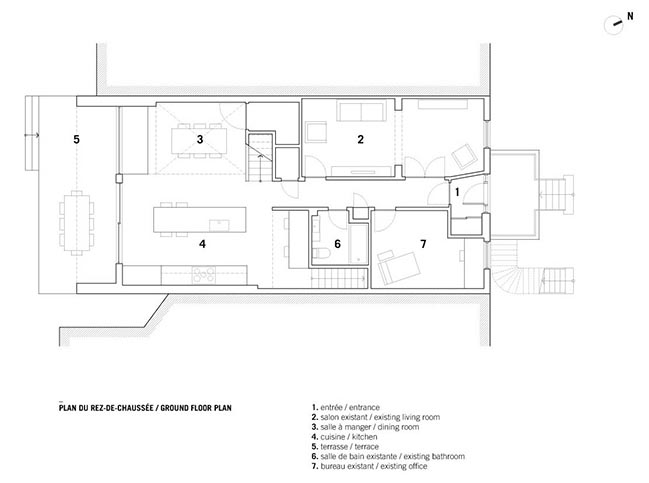
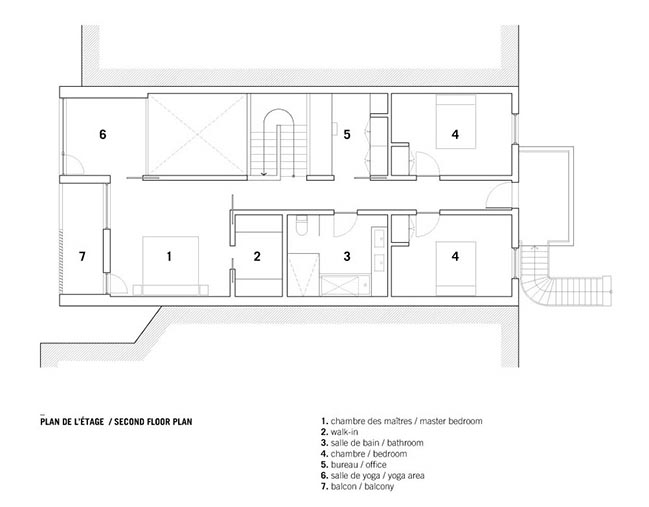
Des Erables residence by _naturehumaine
02 / 01 / 2019 The project consists of the transformation of a Montreal duplex into a single-family house. The architectural concept is build around a new staircase that joins the existing building
You might also like:
