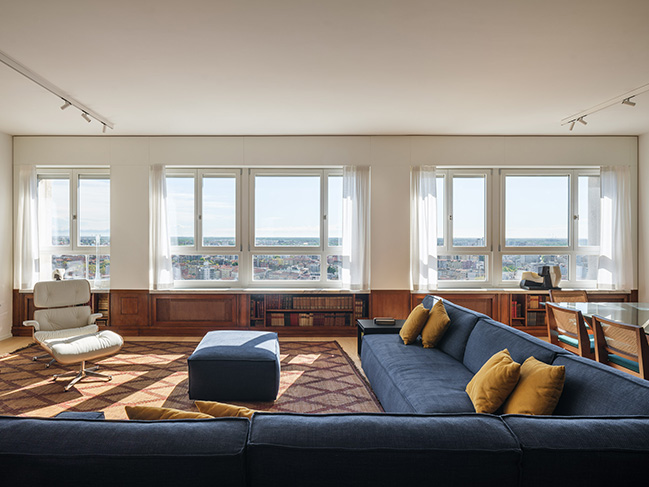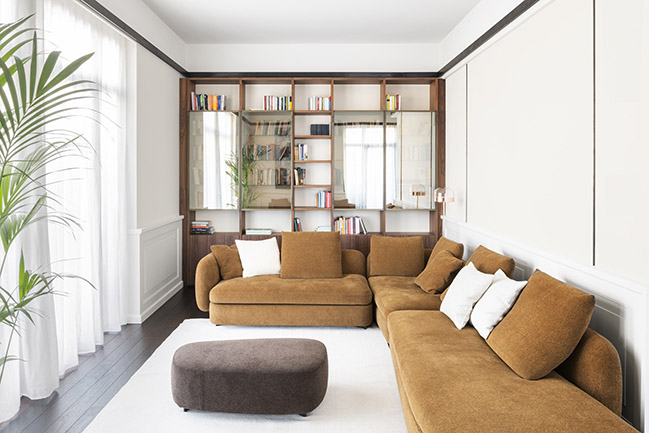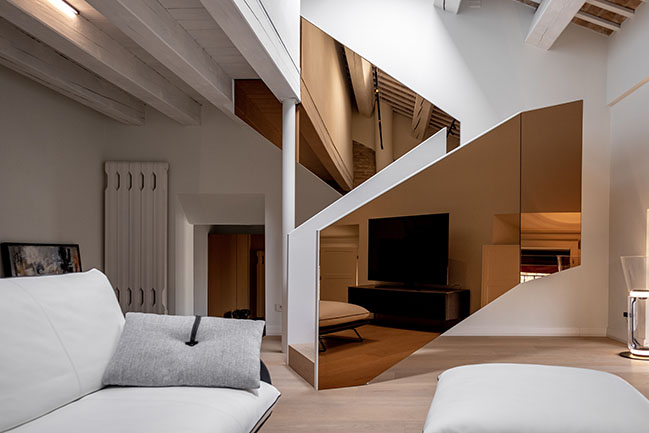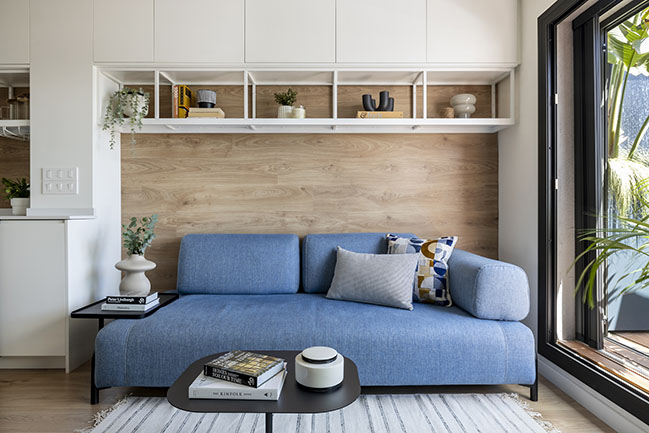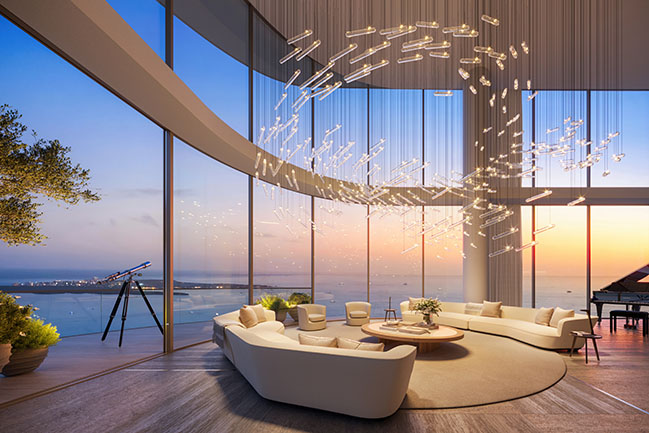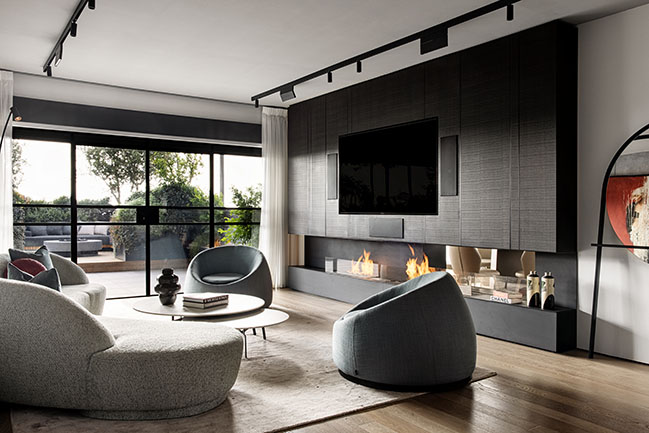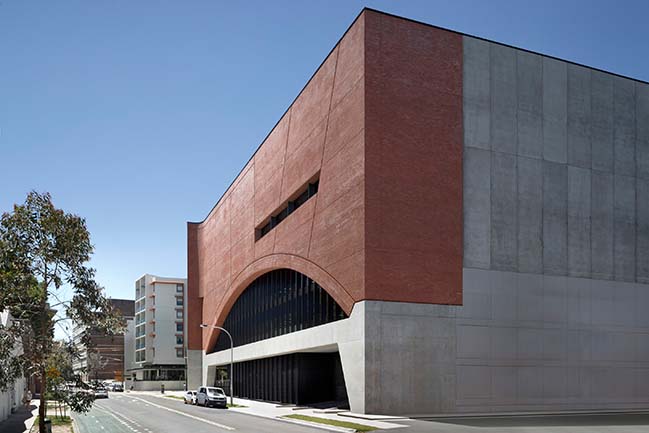12 / 20
2024
The clients came with memories from their long stay of 15 years in Chicago but there was also the palpable excitement of getting their bespoke home “custom” designed for the first time...
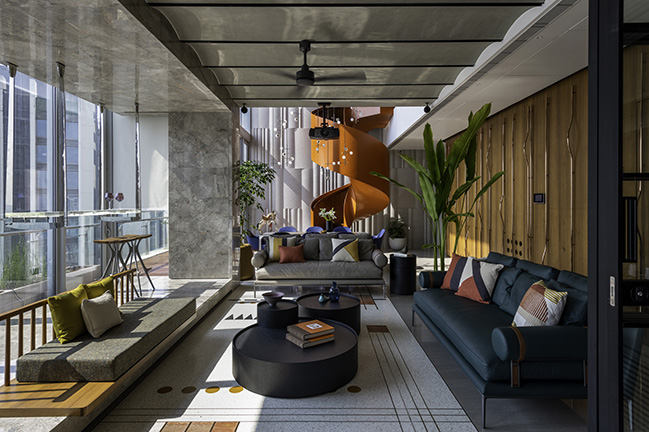
> Sun House by SAV Architecture + Design
> K-Home by Cadence Architects
From the architect: A lot was happening in 2020 when we were appointed to design a penthouse on the 50th and 51st floor, with a terrace and pool on the 52nd floor. There was a need to feel a sense of freedom in an otherwise restrictive situation that the world had come to during COVID-19. One wanted to sense the free air and the ground simultaneously. Having a private pool with a terrace with the open sky above was a boon, but one missed the tree tops, but luckily the borrowed landscape of the Aarey Colony helped soothe the eyes. The clients came with memories from their long stay of 15 years in Chicago but there was also the palpable excitement of getting their bespoke home “custom” designed for the first time. How does one begin to pull together all these disparate thoughts and feelings into crafting a new home?
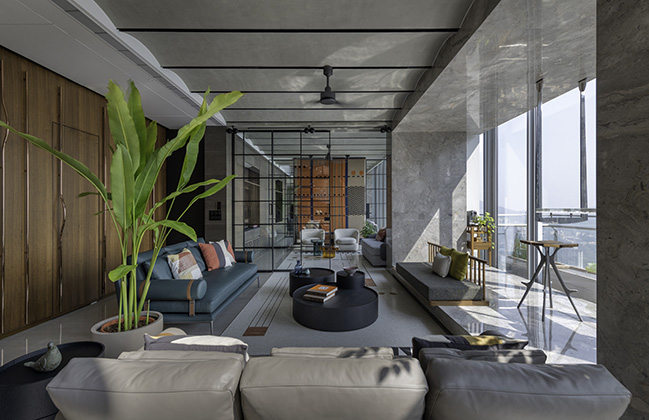
One of the first moves was to shift the location of the staircase from its original location into the double-height void and convert it into a spiral stair, making it the primary protagonist. This visually anchors the space and is where everything comes together - the vertical condition of the double-height, transverse flow into the outdoor deck, and longitudinal connection across three bays of the dining, living, and media room. This allows one to experience the void, and Aarey Colony Park outside on a continual everyday basis creating a lasting connection with the context outside.
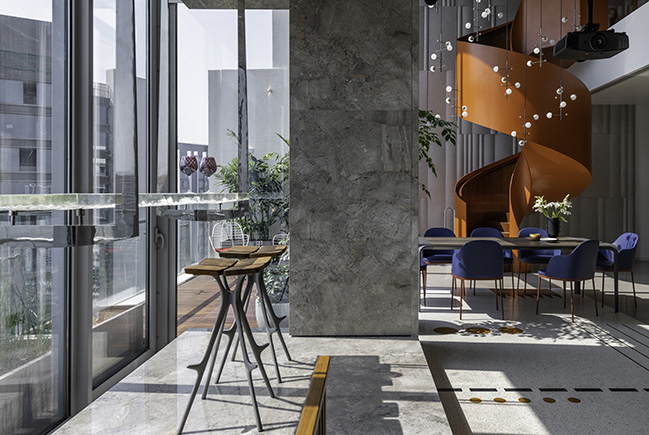
Secondly, to make the apartment feel large and fluid, we opened up the guest room on the lower level and made it contiguous with the living and dining spaces. This was further reinforced by an in-situ terrazzo “carpet”; with Jaisalmer, granite, copper, and marble inlays, that stretched over these three spaces binding them together. This vista is terminated with a real carpet picking up on the same hues and motifs as the floor inlay, specially woven as per our design by weavers in Kutch, who were facing great difficulties finding work due to the pandemic. This special space is the media/family room which can also be shut and made private by a set of sliding glass doors and curtains.
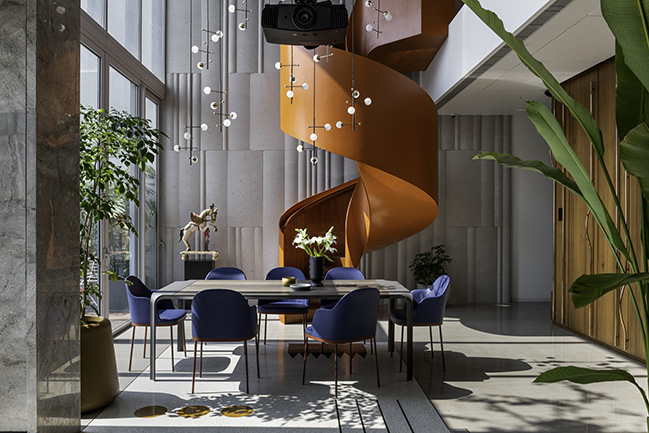
The living space is backed on one side by a wooden unit with oversized curved copper handles accommodating a multitude of service spaces and on the window side by a hollow grey marble portal. This portal defines a raised seating area with a concealed drinks cabinet (behind a sliding marble shutter) and a suspended cast glass bar counter that overlooks the sprawling greens of Aarey below. The dining area is in the double-height space and flows out into a sunlit deck flooded with plants. A vaulted concrete ceiling over all the public areas at both levels combines and scales down the spaces with the double-height wall responding with its convex surfaces of precast concrete panels in various widths.
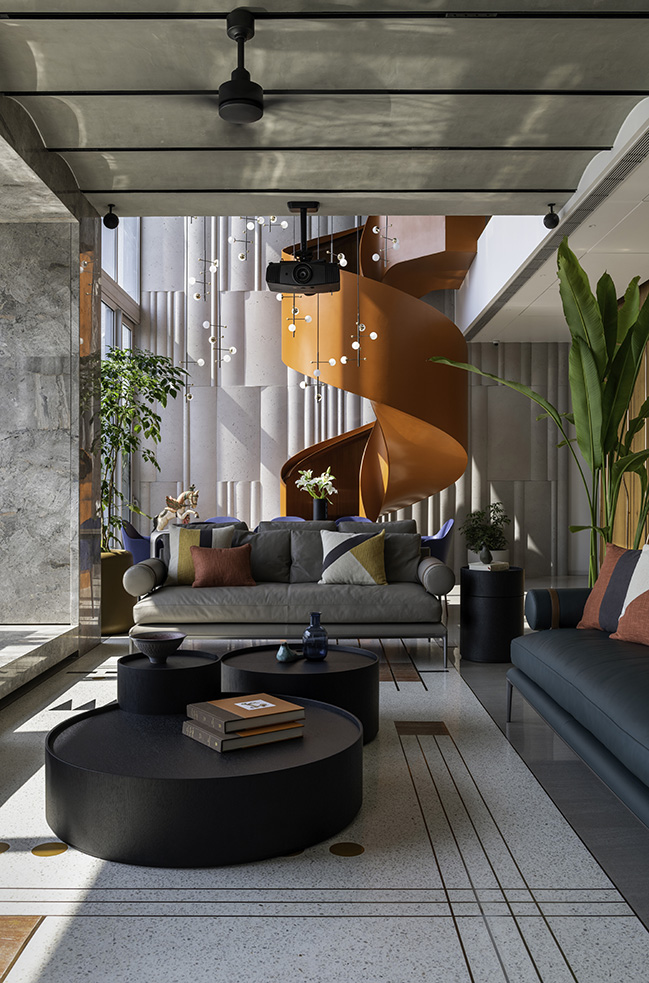
To increase interaction and communication between this small family of three- a large, round, convex, polished steel pivoted window opens from the son’s bedroom into the double-height void and recalls Anish Kapoor’s polished steel Cloud Gate/Bean sculpture that the family could see from their apartment in Chicago. Upon reaching the upper level, there is a multipurpose room with a sleeping cubicle for guests and a concealed puja space with a work desk. A sliding partition gives the flexibility of enclosing the room whenever required.
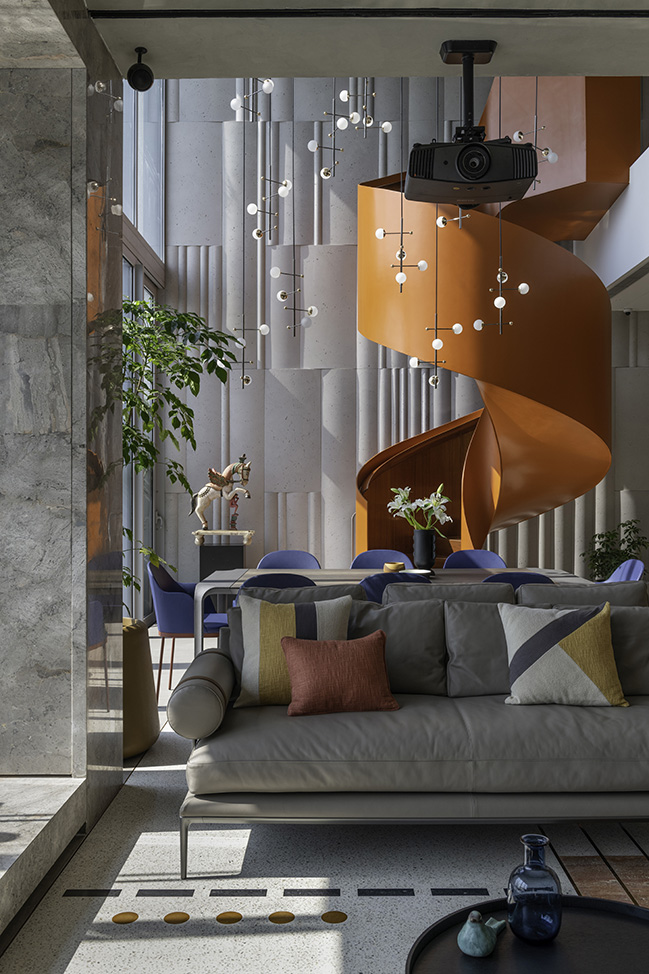
One reaches the terrace from this level with another spiral stair that emerges out of a textured black stone disk on the floor but is topped by a newly introduced skylight that terminates the vertical axis with a polished copper cone framing & reflecting the sky beyond. The terrace is entered through a black mild steel cube onto a wooden deck with an alfresco dining space with automated movable louvers protecting from sun and rain. The private pool with an outdoor seating space and projection wall for screening movies outdoors, along with abundant planting and vegetable patches, complete the terrace experience.
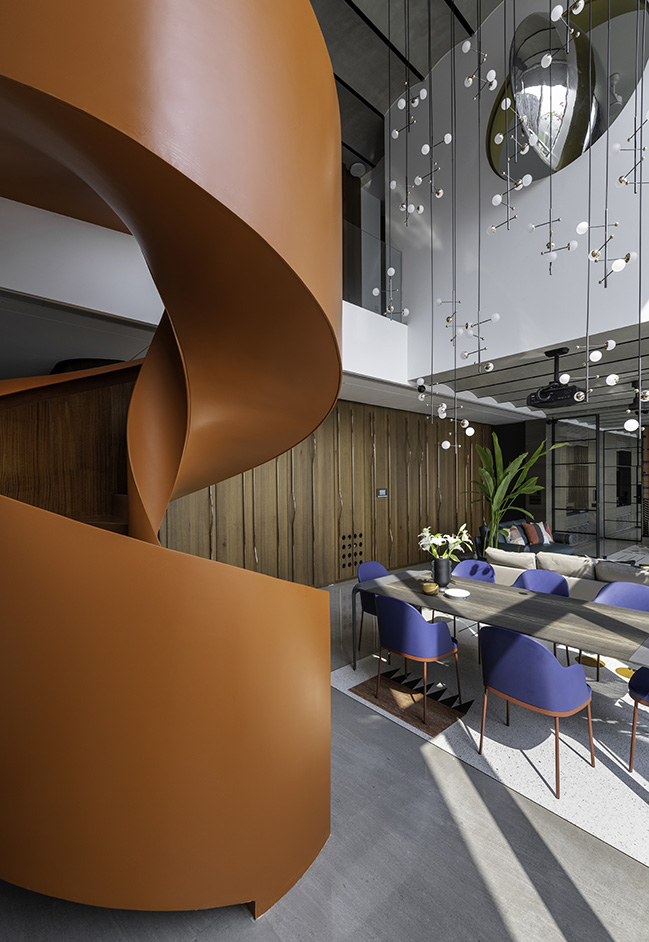
Architect: S+PS Architects
Location: Mumbai, Maharashtra, India
Year: 2023
Photography: PHXINDIA
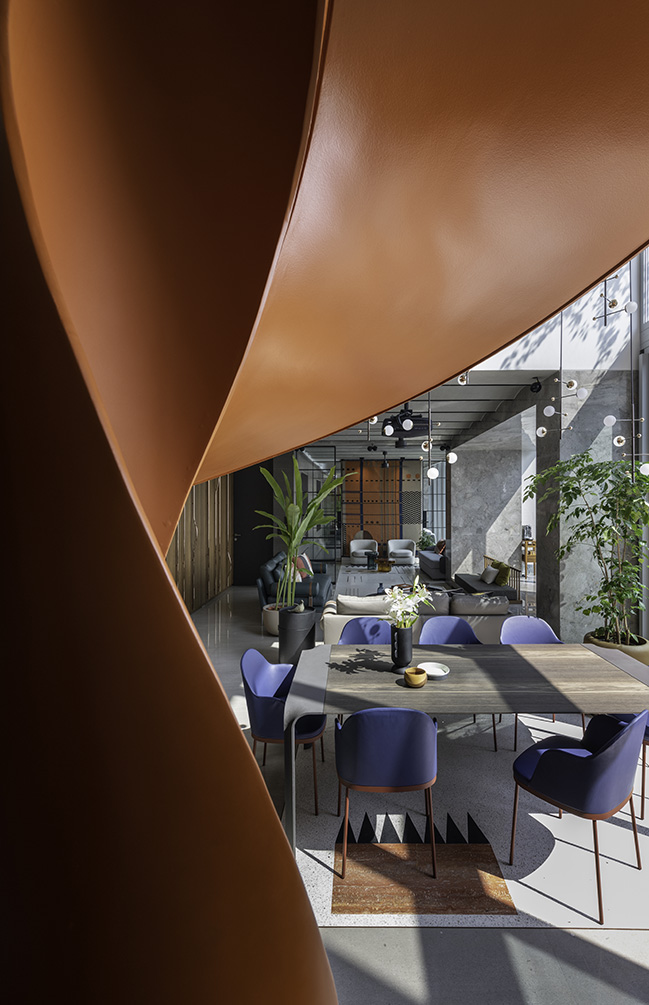
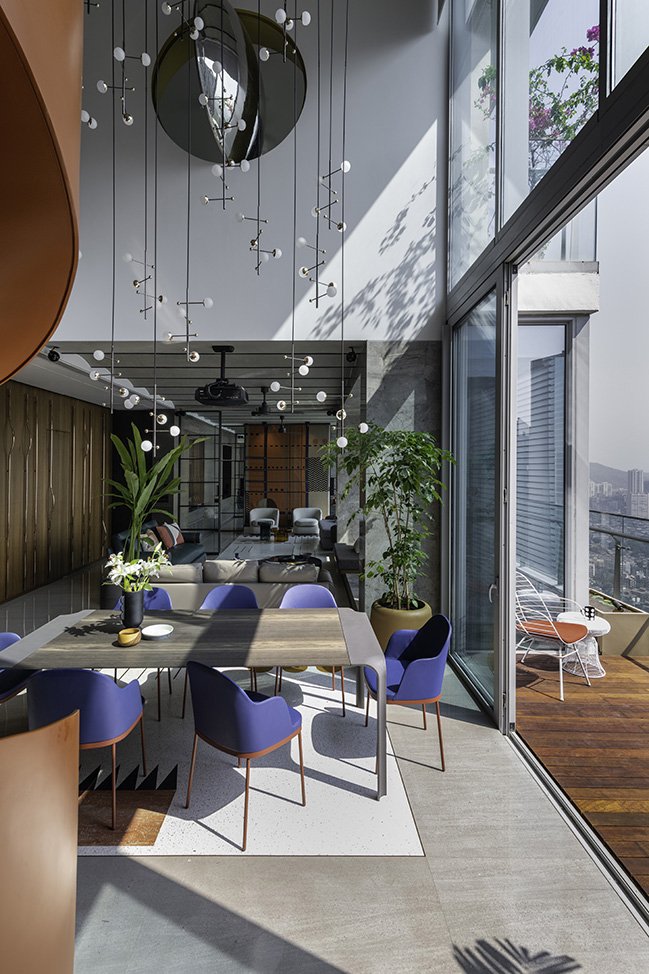
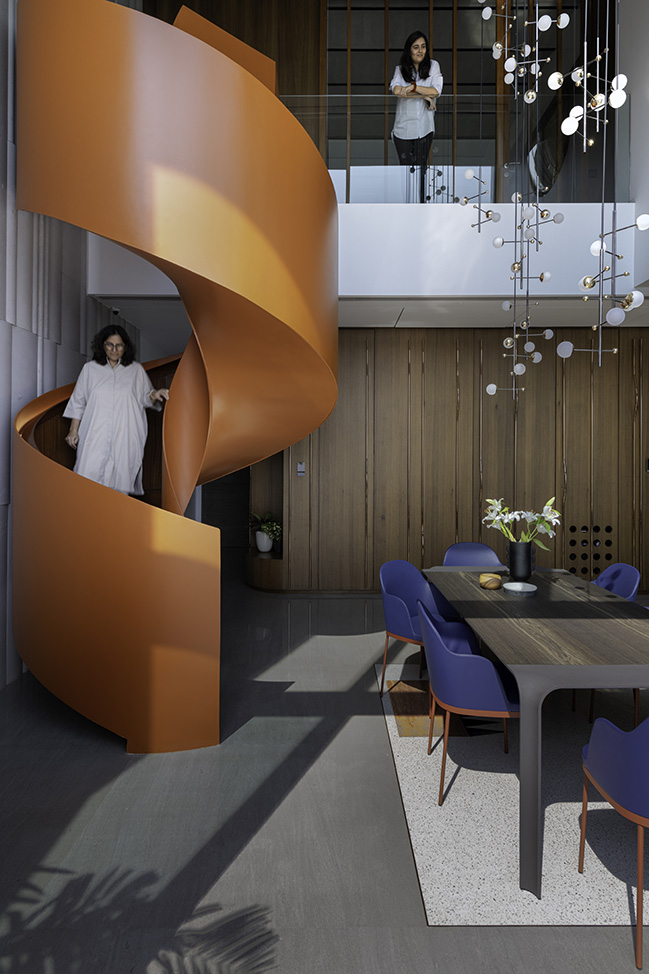
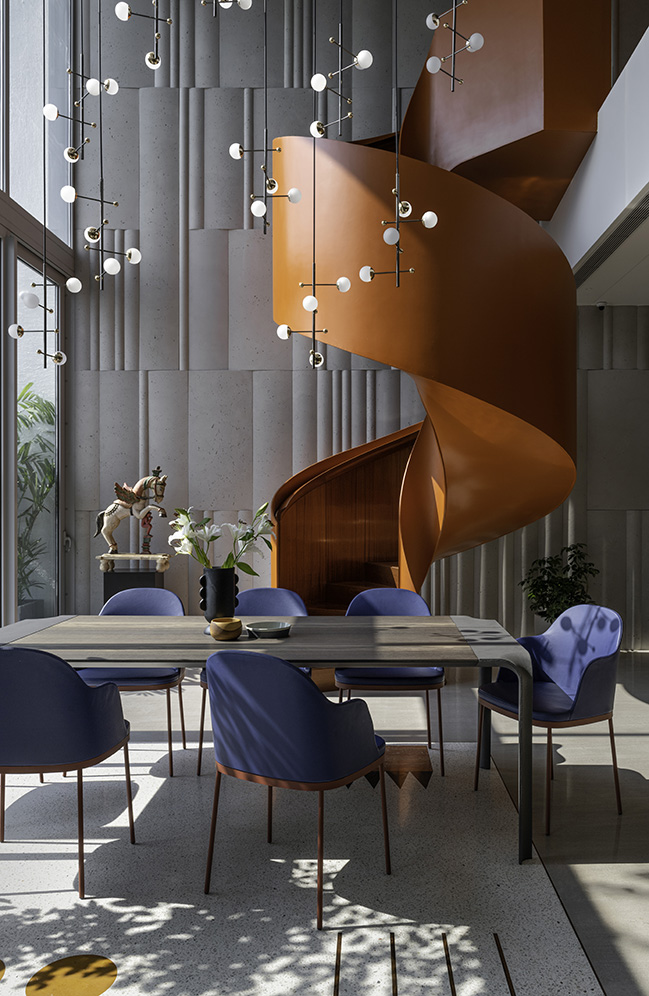
YOU MAY ALSO LIKE: Mandhana Penthouse in Mumbai
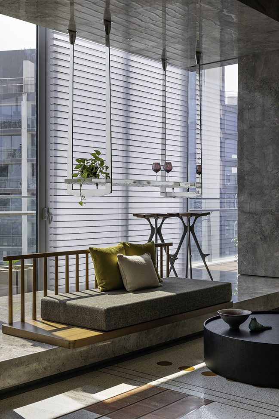
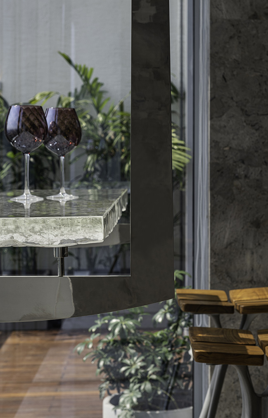
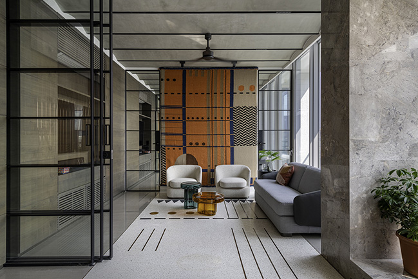
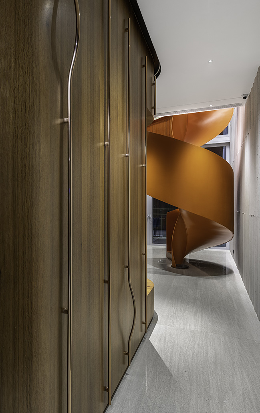
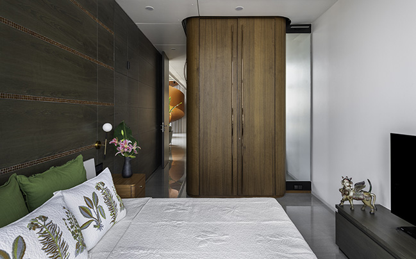
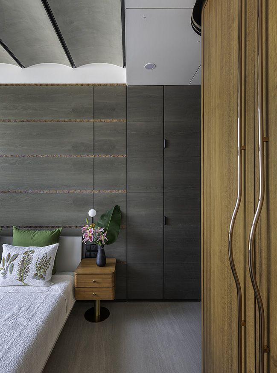
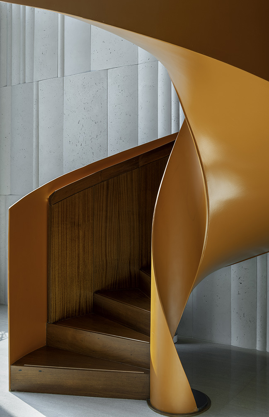
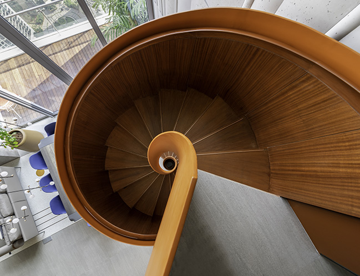
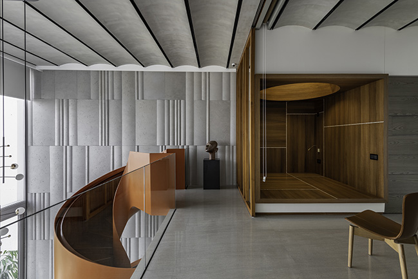
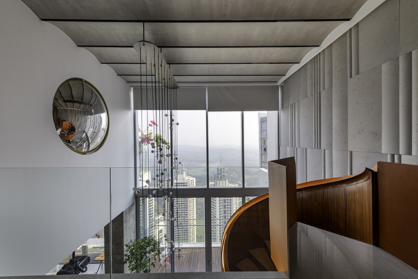
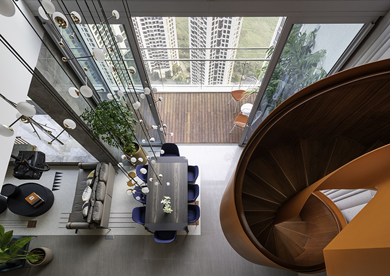
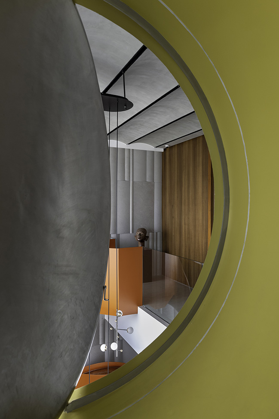
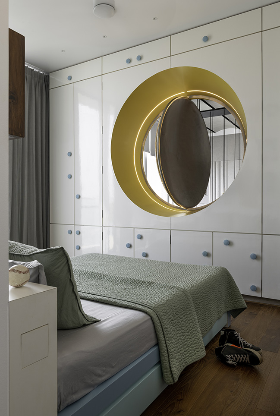
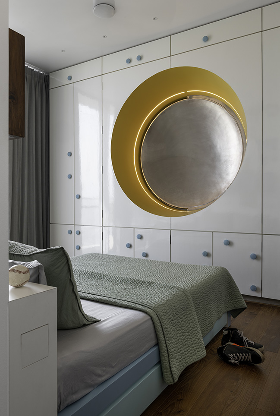
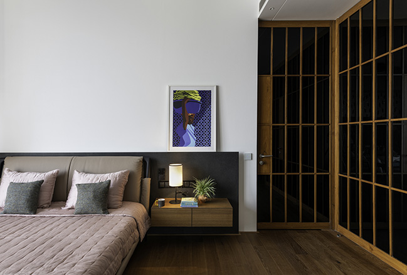
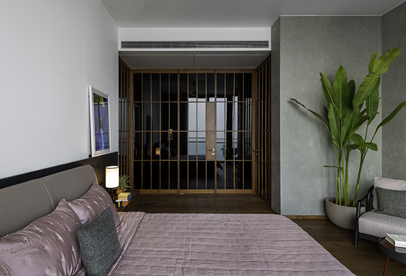
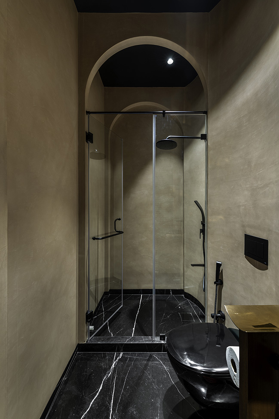
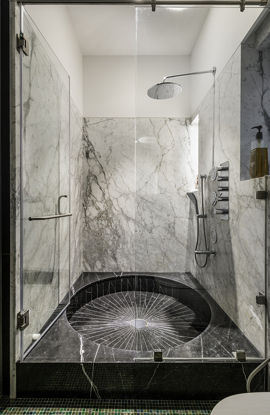
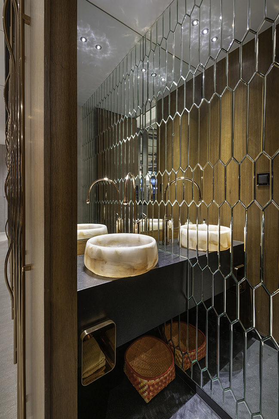
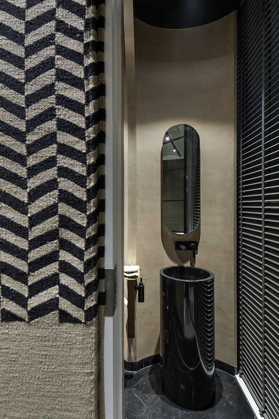
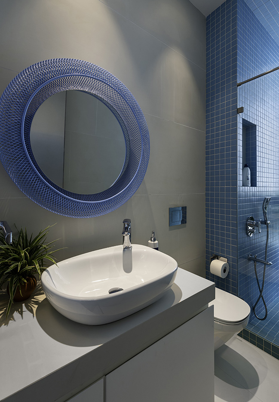
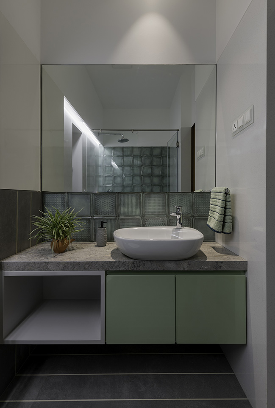
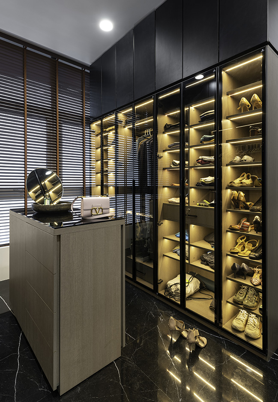
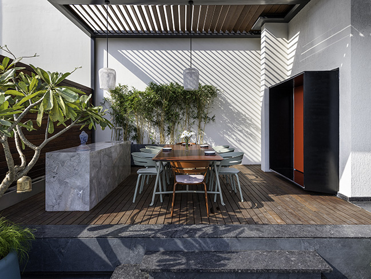
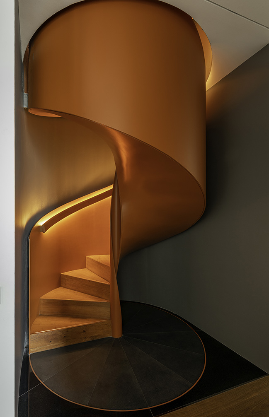
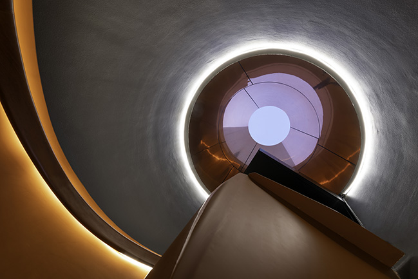

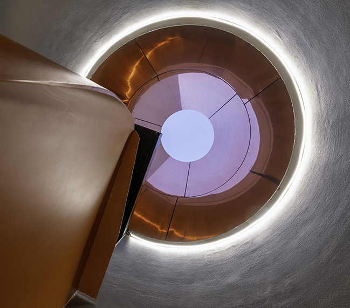
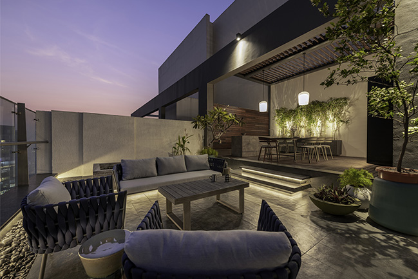
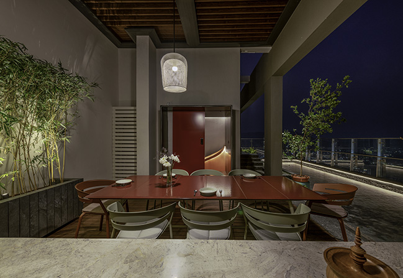
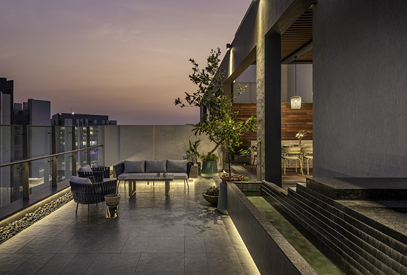
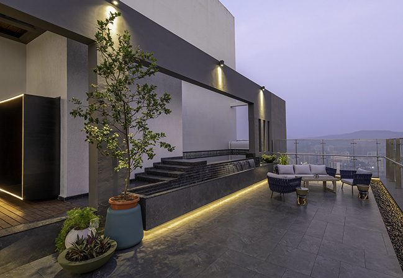
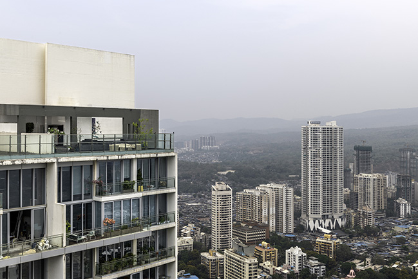
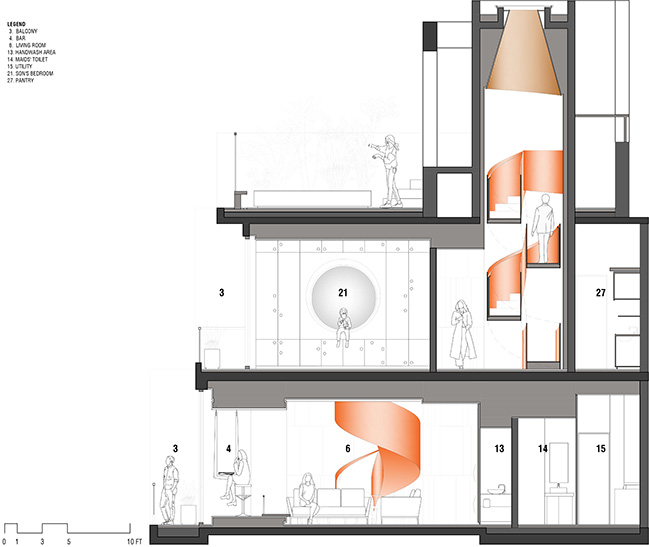
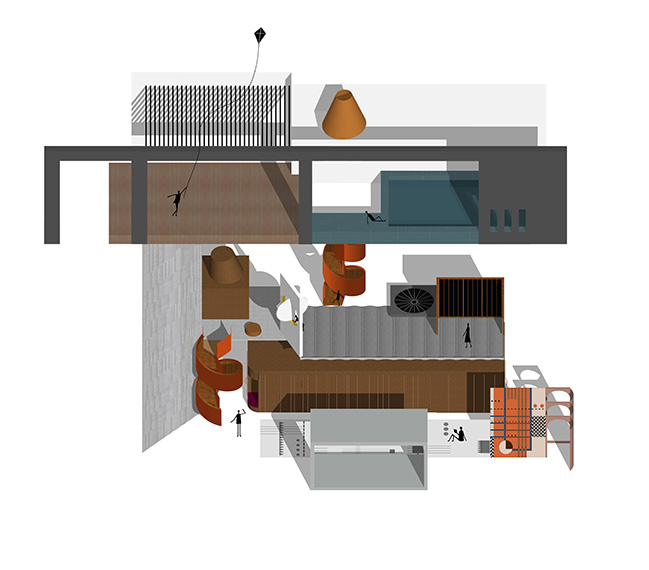
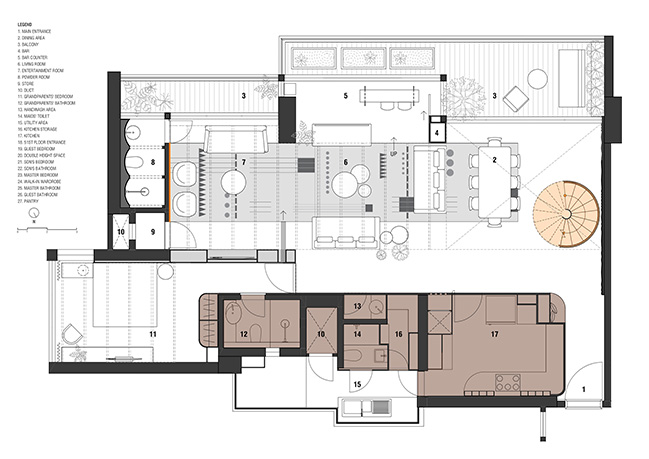
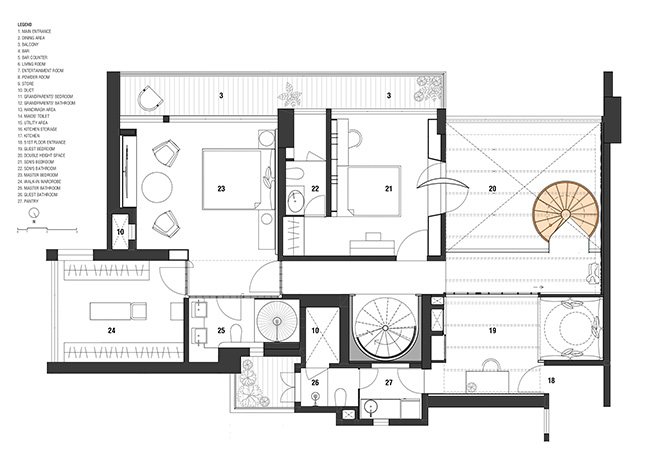
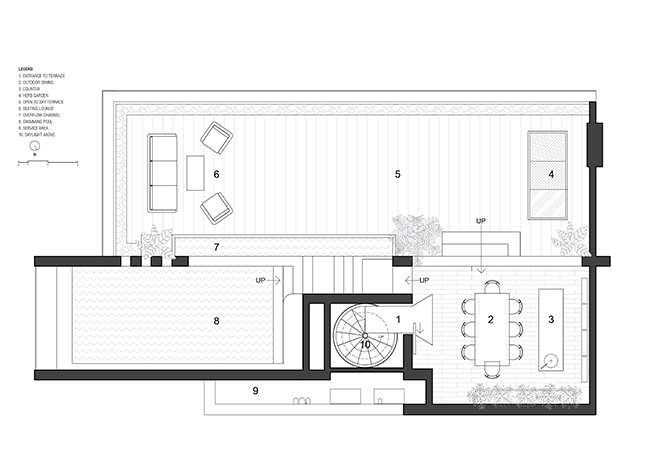
ENSO House by S+PS Architects
12 / 20 / 2024 The clients came with memories from their long stay of 15 years in Chicago but there was also the palpable excitement of getting their bespoke home custom designed for the first time...
You might also like:
Recommended post: ROC: Rail Operations Centre by Jacobs and Smart Design Studio
