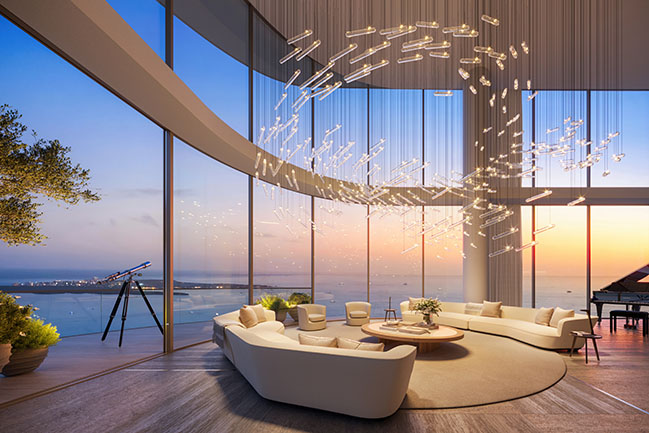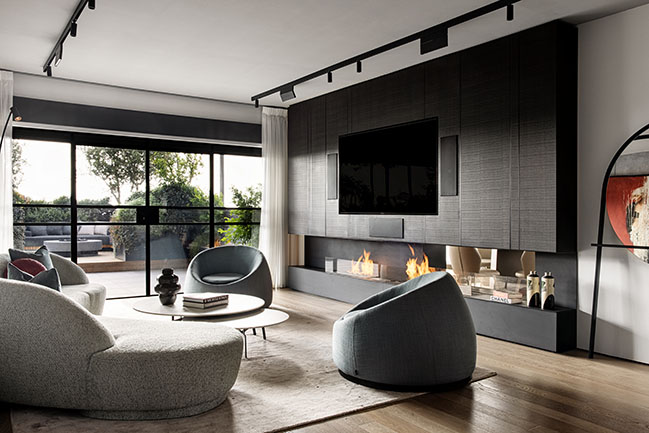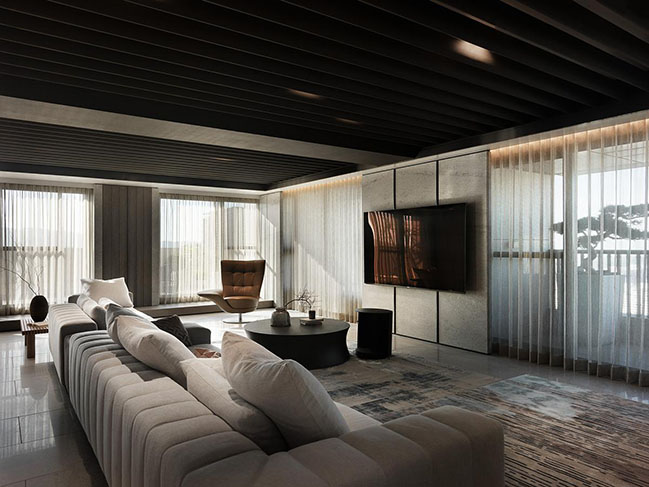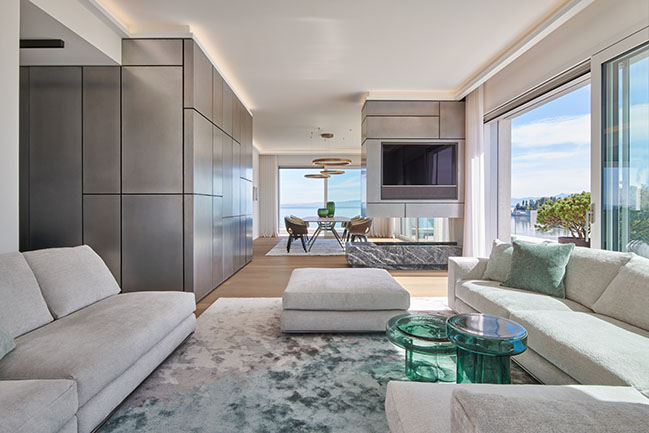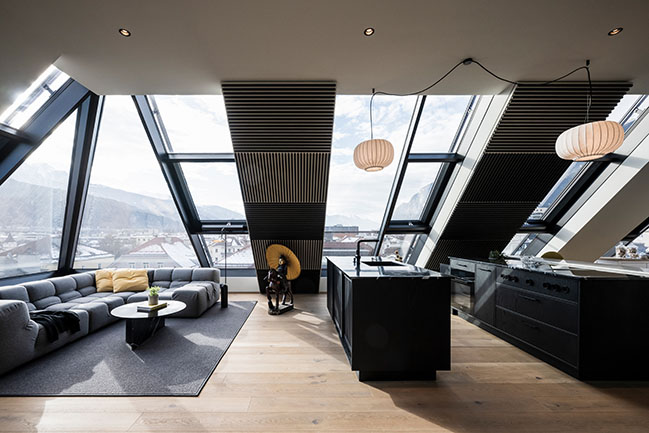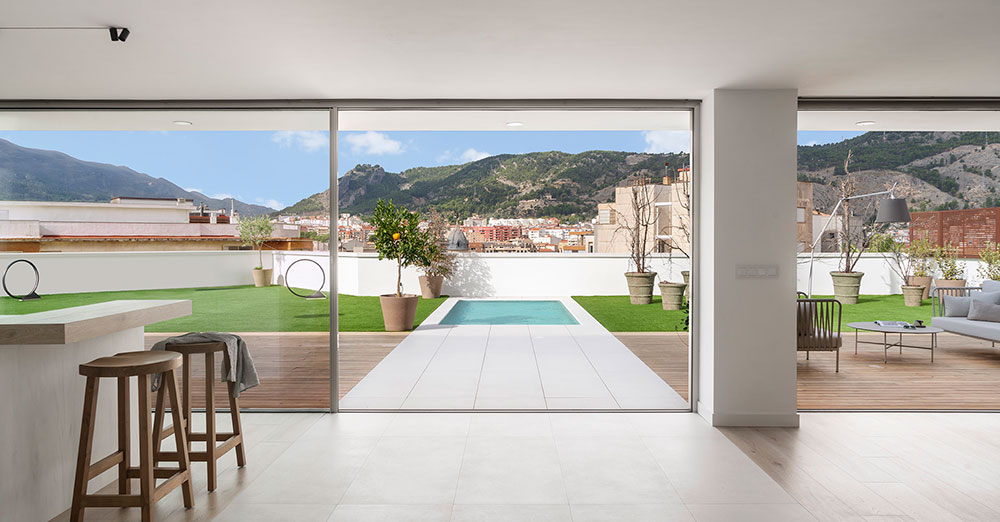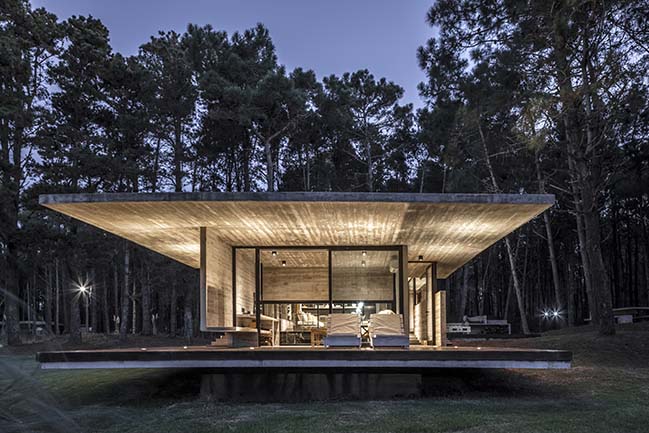05 / 28
2024
Brákara Studio opens up this 55 m flat2 apartment to good weather and natural light. It is located between high-rise office buildings and, before the renovation, it made full use for its two terraces of more than 30 m each2...
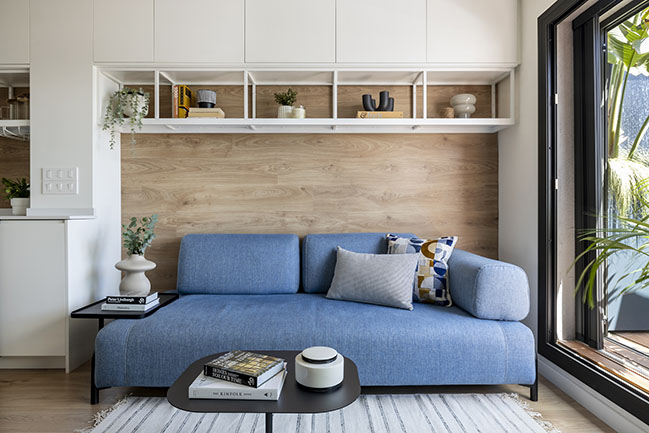
> Omarama by NOA | A space of light
> Panorama Penthouse by Bureau Fraai
Project's description: The Barcelona interior design Brákara Studio, is responsible for the spectacular refurbishment of this penthouse located in a old residential building that goes unnoticed among the imposing tall office buildings in what is known as Zona Fira in L'Hospitalet (Barcelona).
The transformation of this flat, with a surface area of 55 m2 plus 64 m2 of terraces, has meant a radical change. All this, thanks to a well-studied interior design, which includes a new layout and furniture designed to measure by Brákara Studio itself.
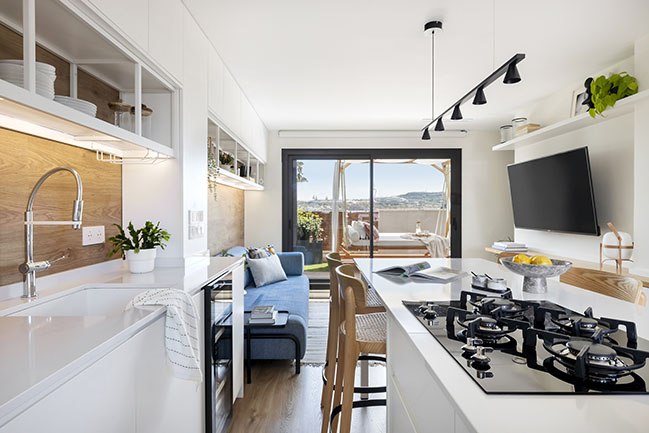
Prior to the renovation, the walls of the living room, painted in a deep blue, dwarfed the room and made it unwelcoming. The kitchen was separate from the rest of the day area in a very narrow space. The previous owners lived with their backs to the two terraces, totalling more than 30 m2, which were relegated at best to hanging out the washing.
Now, the house stands out for the natural light in all its new rooms: entrance hall, day area with dining room, kitchen and living room in the same room, an office, a double bedroom and a bathroom. In addition, its two terraces open up to the good weather and offer two distinct spaces: one more social, with a comfortable dining room and lounge; the other more private, with an idyllic relaxation area with a Balinese bed and outdoor shower.
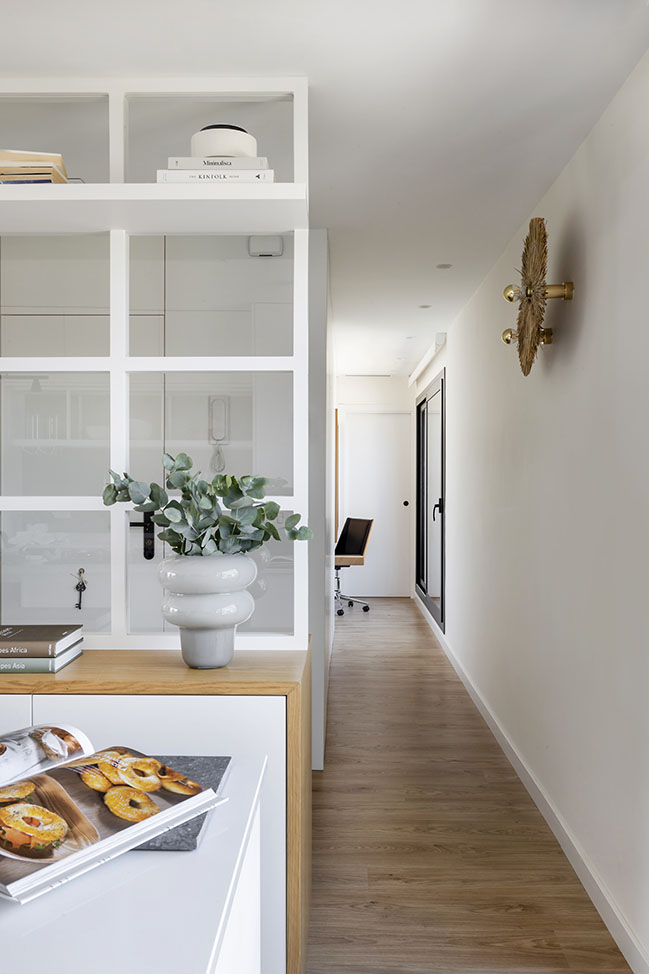
Open to light and the outdoors
As soon as you open the doors of this flat, natural light floods everything. The resource used to separate the entrance hall from the rest of the day area is the custom-made design with a white piece of furniture with wooden top finished off with a half-height glass partition framed by horizontal rectangles in white.
As there are no doors, the circulation in the foyer is open, on one side to the day area and on the other to the office.
The work area is located in what used to be the narrow kitchen. The office desk, in natural wood, is recessed in what is apparently a white wall but which, in reality camouflages several cupboards. An excellent solution that offers extra storage space.
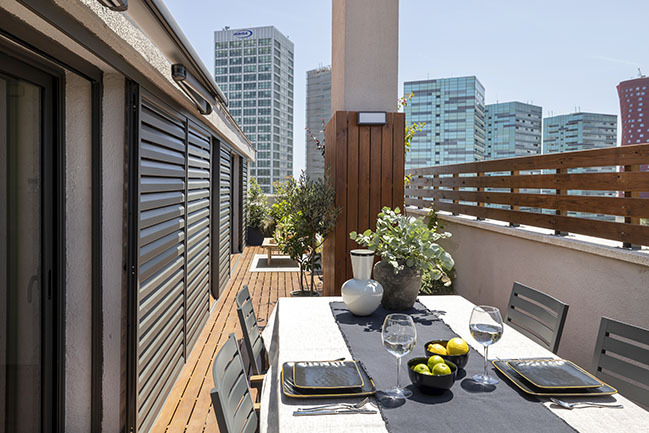
Aesthetic harmony in the day area
The aesthetic harmony in the day area is nourished by the chromaticism of the white and wood furniture, with contrasts in black and subtle touches of colour, such as the blue upholstered in sofa.
The kitchen island is the epicentre around which the rest of the spaces are articulated. The uniformity of the kitchen furniture with that of the rest of the living room, in pristine white, generates a welcoming atmosphere and favours the sensation of spaciousness.
On both sides, the day area has large windows that give access to the two terraces of this penthouse.
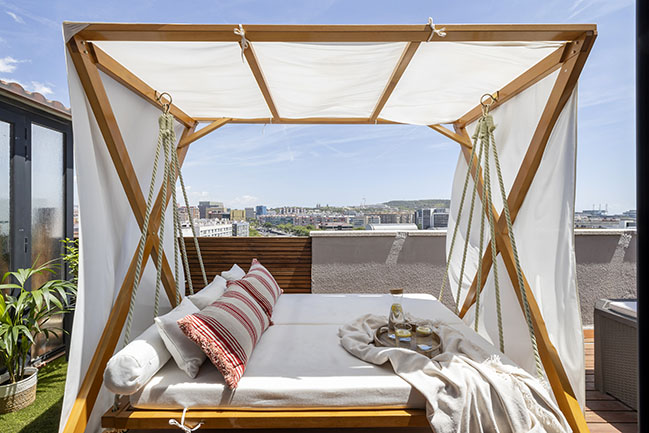
Two spectacular terraces for different moments
The transformation of the terraces has been spectacular. Brákara Studio has created an oasis in the heart of the city with wooden slatted paving, white stones, artificial grass combined with abundant natural plants, and rattan and natural cane furniture.
From the kitchen there is access to the more social terrace, which has natural wood dining and a comfortable area with an outdoor sofa and a coffee table. It is a terrace designed to invite friends and enjoy the best of the good weather.
At the opposite end and next to the lounge, you can access to the more private outdoor area. It has been equipped with a spectacular Balinese bed and shower, an intimate space ideal for disconnection and relaxation. A corner that invites you to 'Dolce far niente' or in other words, dedicating yourself to doing nothing.
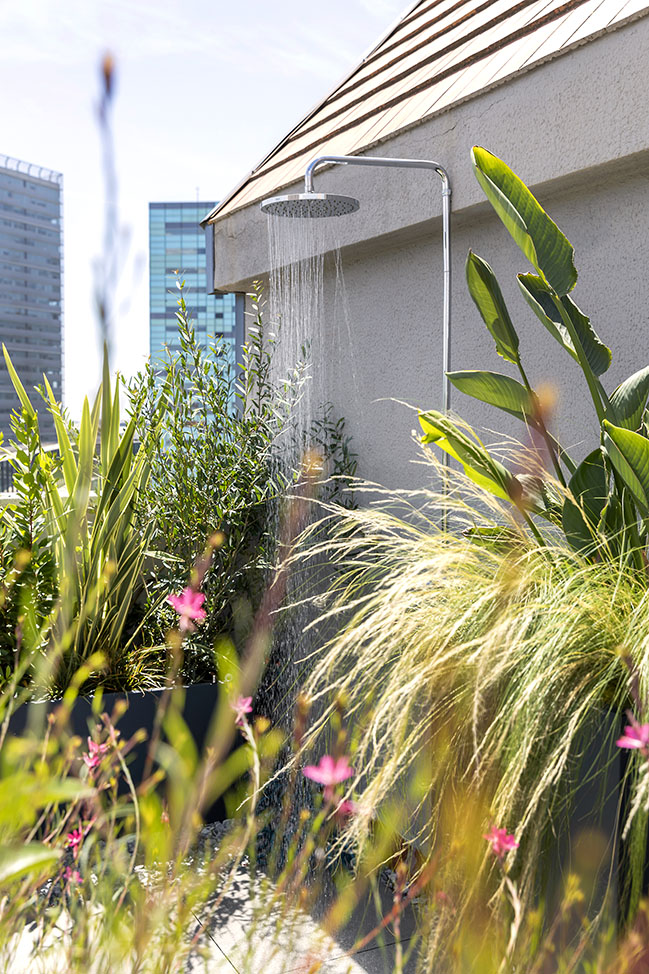
Bedroom and bathroom in white
The bedroom has direct access to the terrace. All its furniture has been custom-designed in white. The bed is inserted in the wall, above it there are three white shelves that serve as a headboard.
Decorative elements such as paintings, natural plants, and the iconic Santa & Cole basket lamp designed by Miguel Milà stand out. The warmth is provided by the fabrics of the cushions in shades of grey and volcanic stone (Gancedo).
The commitment to the harmony of pristine white continues in the bathroom, where the wooden furniture adds warmth. The square geometry of the wall tiles is complemented by the effect of movement generated by a round, backlit mirror.
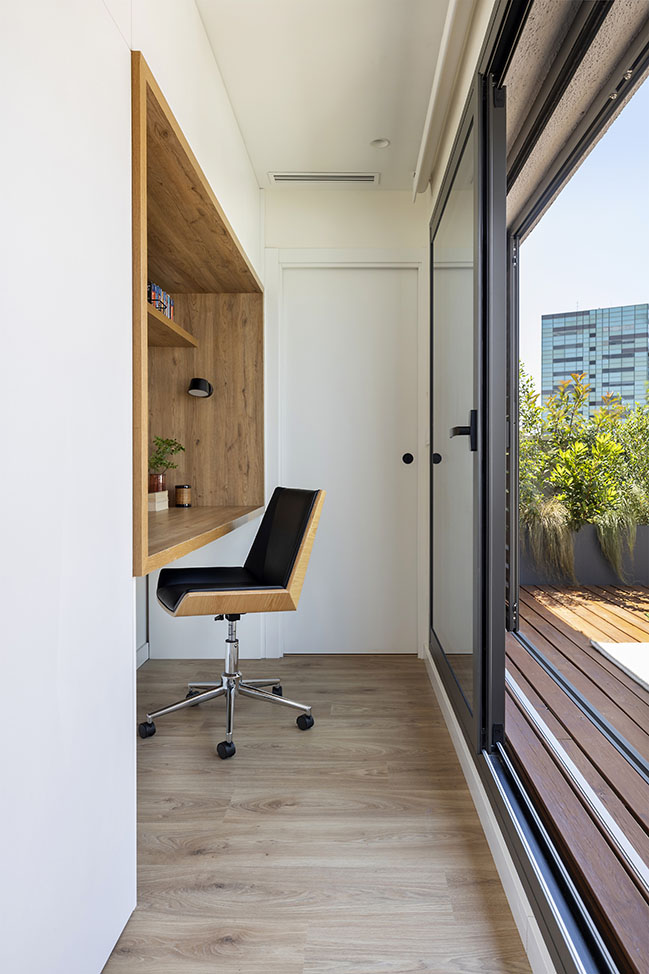
A penthouse converted into an oasis in the heart of the city
Brákara Studio has definitely turned a boring flat into an oasis in the heart of the city's work activity. Its two terraces, one social and one private, are a privilege for its owners. After the refurbishment, all the rooms are very comfortable and bright.
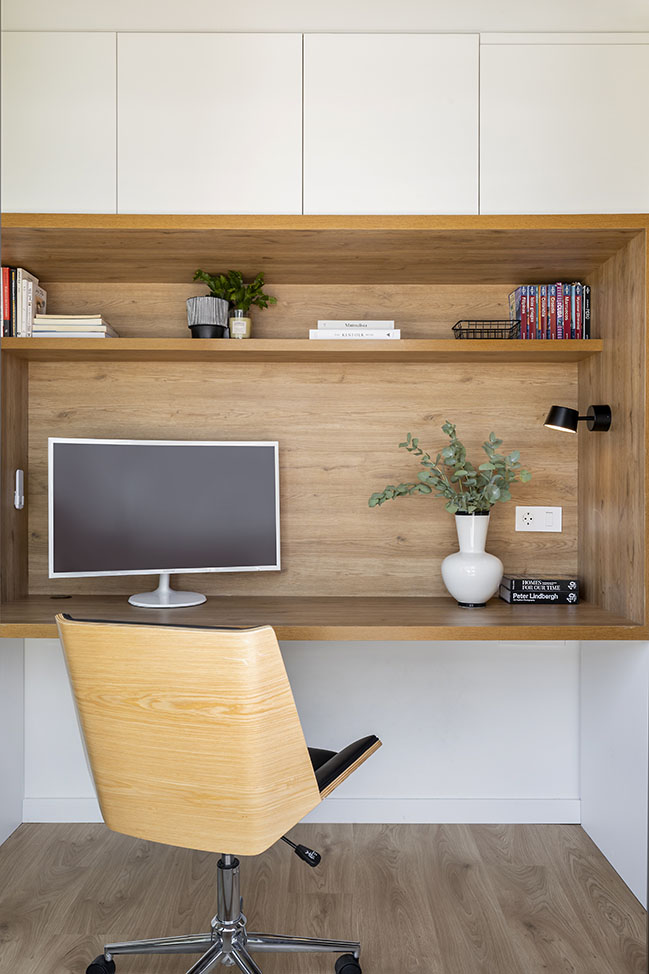
Interior Design: Brakara Studio
Location: Barcelona, Spain
Year: 2021
Area: 80 sqm
Photography: Jordi Folch
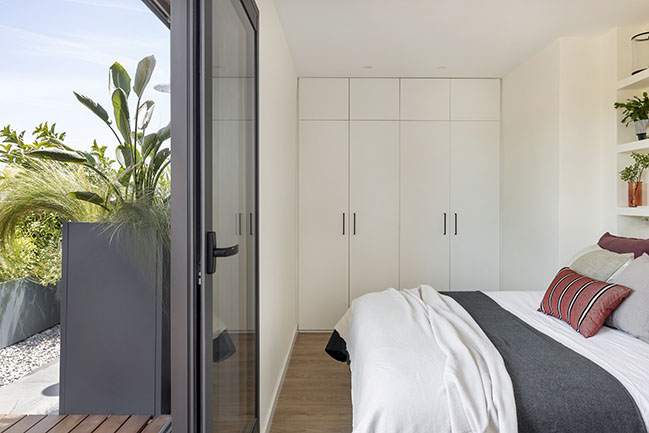
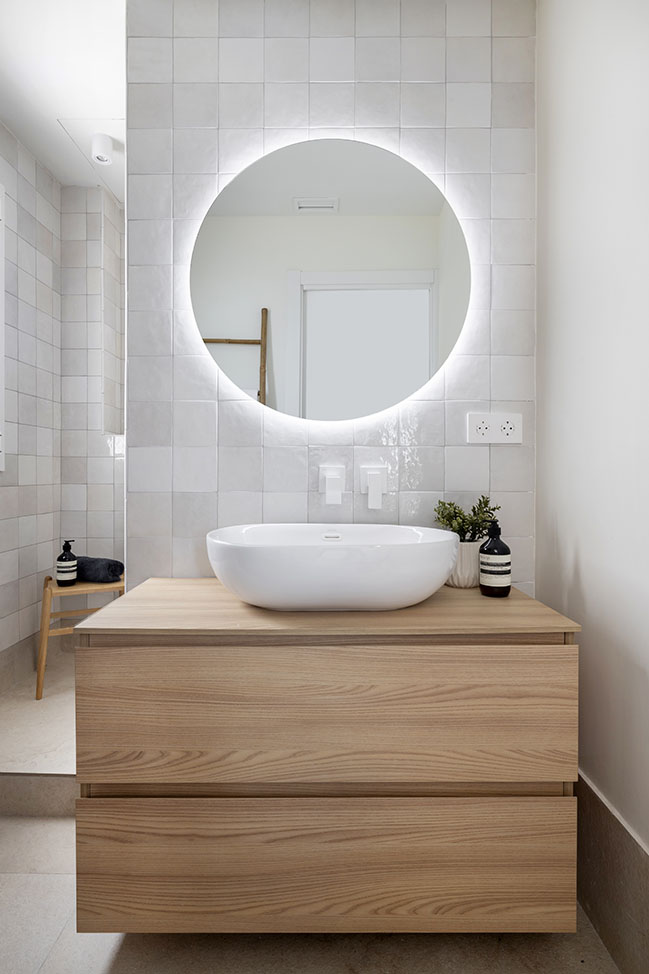
A small penthouse in Barcelona by Brakara Studio
05 / 28 / 2024 A small penthouse with two terraces to enjoy the good weather and the sun in L'Hospitalet (Barcelona-Spain)...
You might also like:
Recommended post: Forest House in Costa Esmeralda by Besonias Almeida arquitectos
