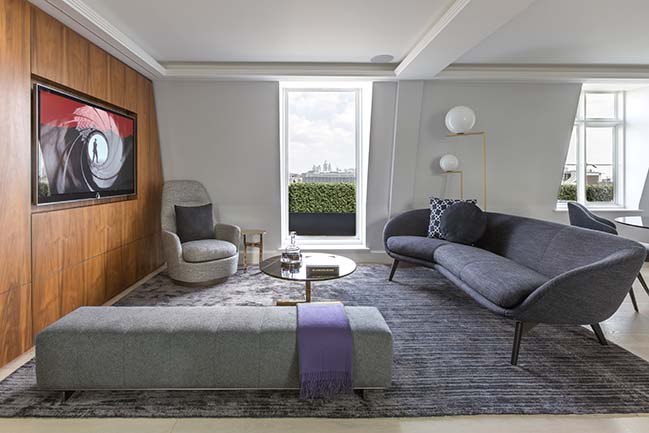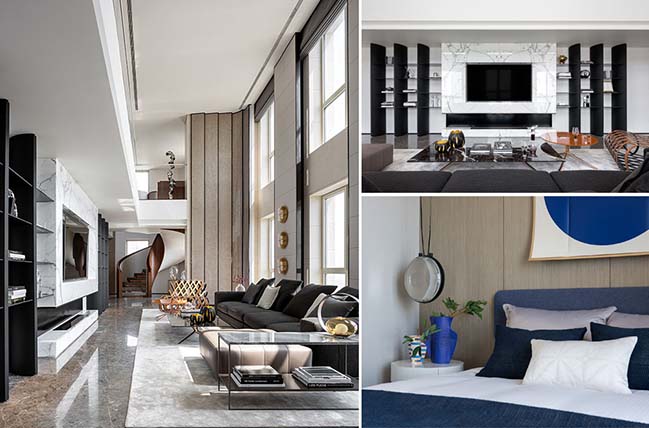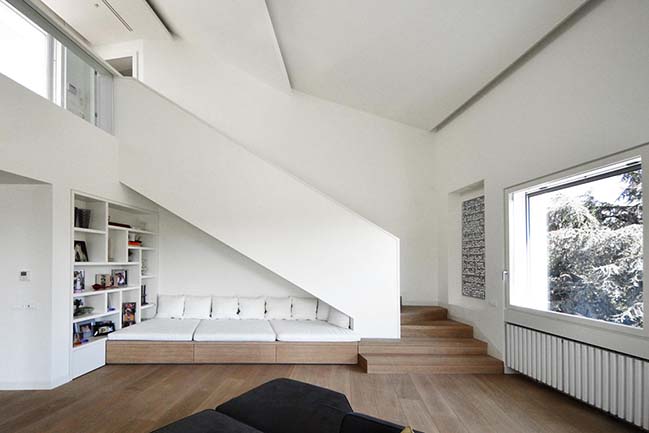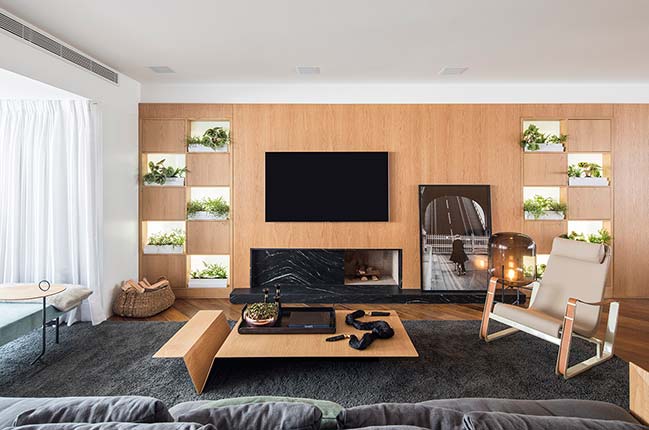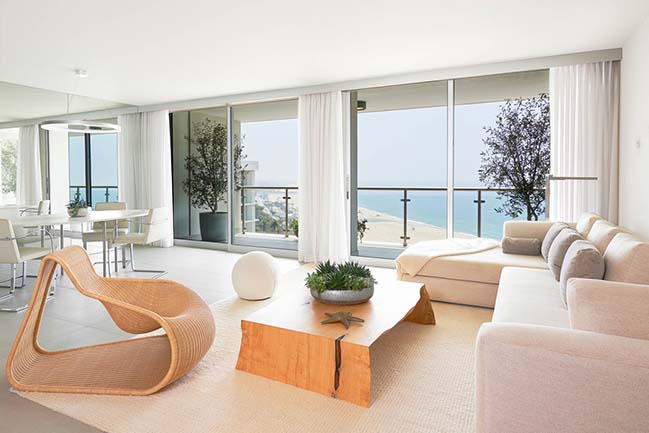12 / 18
2018
Completed by Moran Gozali. This project included the redesign of a 250 sq.m. penthouse overlooking the Negev desert in the southern part of Israel.
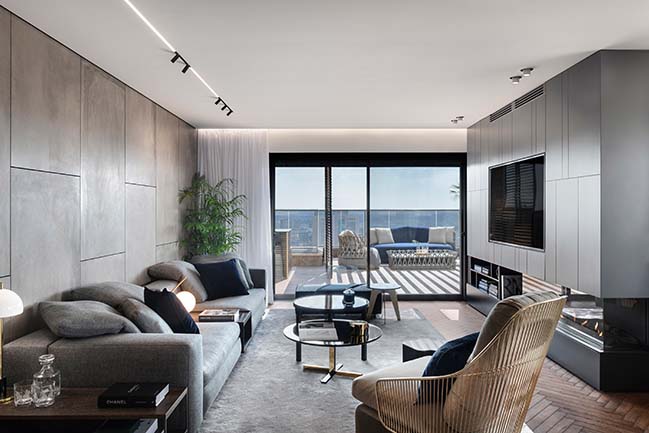
Interior Designer: Moran Gozali
Location: Southern Israel
Year: 2018
Area: 250 sq.m.
Photography: Oded Smadar
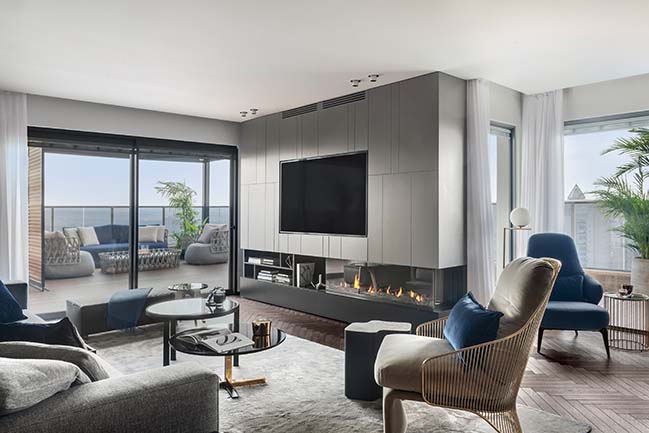
From the architect: It occupies the top floor of a luxury residential tower, and was bought by a woman who spends her time between Israel and the United States. She has great love for Israel, mainly for the Negev desert. The original interior was totally destroyed, so the project started nearly from scratch with just the outer walls to work with. The internal divisions were planned by Moran Gozali according the needs of the tenant, who wanted a spacious apartment where her family can stay. The planning took about four months; while the actual work required an additional seven months.
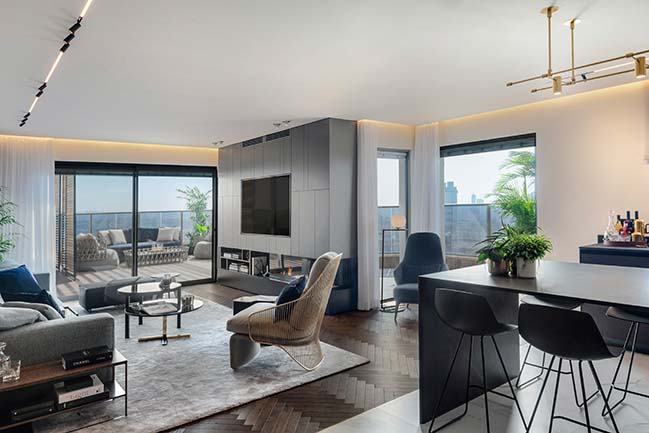
The project was inspired by the tenant’s strong wish to hold on to the desert location context. The leading concept here was the way desert temperatures change throughout the day, from cold to hot to cold again. It’s a modern home which creates a connection between materials emanating warmness, softness and elegance on the one hand, and colder materials offering the sense of dark blue skies on silent desert nights, on the other. The merging of the desert landscape and the designed product imbues the apartment with natural materials and connections – wood, concrete, natural stone and metal.
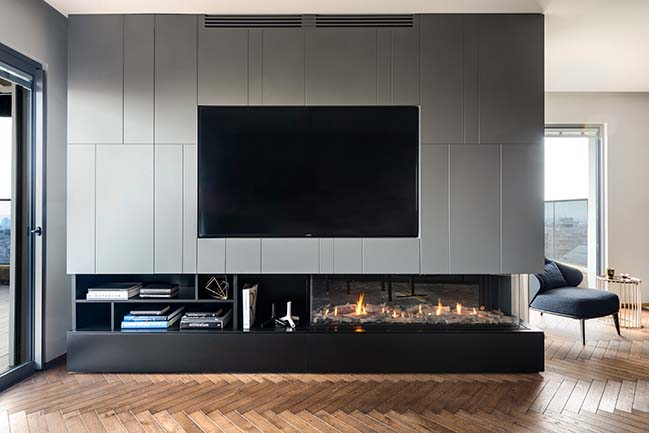
The entrance to the apartment has the kitchen as its centerpiece. It’s where the family cooks, sits and talks. The island was designed in such a way that people sit facing each other for direct, intimate talks. A brass light 350 cm in length is overlooks that island in a way that separates the kitchen from the space around it. The living room is to the left of the entrance, and has large floor windows which allow natural light to come inside. In front of the long couch in the living room stands a large epoxy-colored woodwork unit with CNC grooves aiming to create a depth effect. Inside that unit there are hidden systems, such as a chimney for the gas fireplace, storage units, smart home systems, media units and a television set.
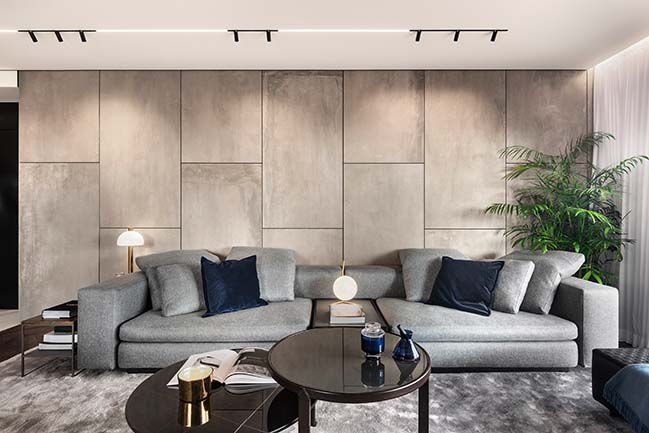
“My challenge was to create a design experience whose individual details all join together to create a complete, consistent and harmonized space. Many technical and functional issues had to be solved, and I, the interior designer, felt like an orchestra conductor having the ultimate purpose of creating a sustained, synchronized effect.
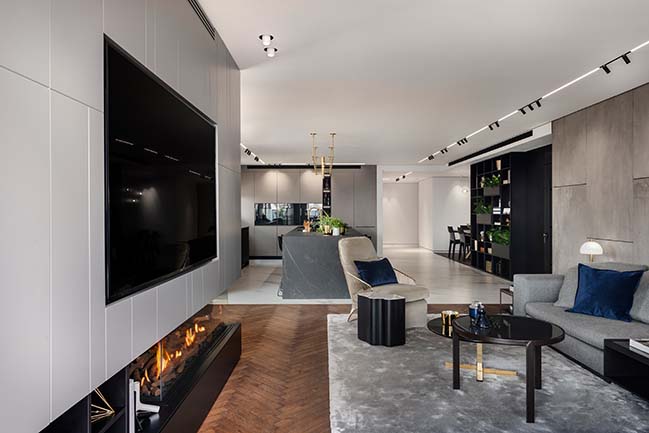
The private and public areas in the apartment are divided on the basis of the dominant materials used on their floors. The living room, dining room and parents unit are defined by a smoked oak parquet floor, expressing those areas as intimate siting and living spaces. The ‘public’ areas, on the other hand, have large, thin marble-effect granite porcelain tiles which symbolize areas where people pass through or do things. Bridging those contrasts created some drama design-wise, where each connection, meeting point and view led to another powerful experience within that space.
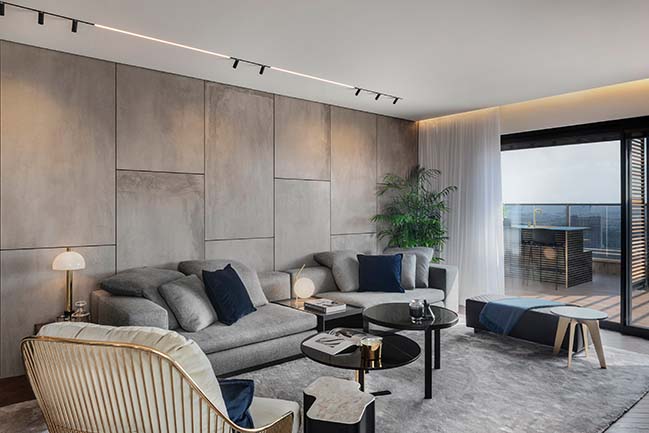
Beside the entrance, a thin black wooden epoxy-colored cabinet was created, which aims to look like thin metal sheets. The cabinet has an industrial feel to it, yet just beside it one can see the dining room with its wood veneer and golden brass legs, thereby creating another design-led dissonance.
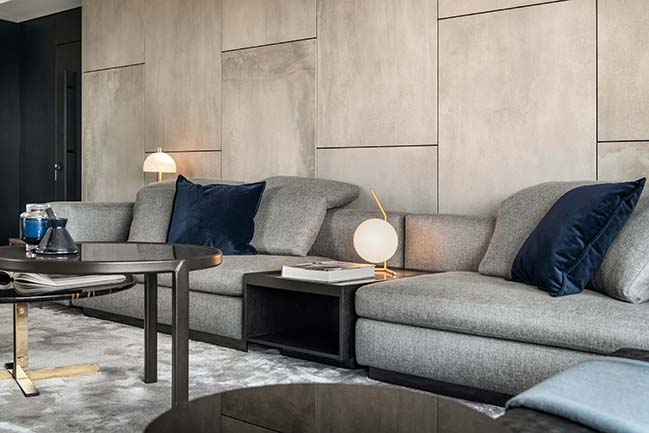
The parents unit is a central part of the apartment. It looks west at the sunset through a large screen window, and has a spacious bathroom and walk-in wardrobe. In order to form a large single continuous space, aluminum and glass sliding doors were used, thus helping to maintain a sense of wide-open, unbroken space The materials and hues used in this project create an ephemeral sense that should last for years to come.
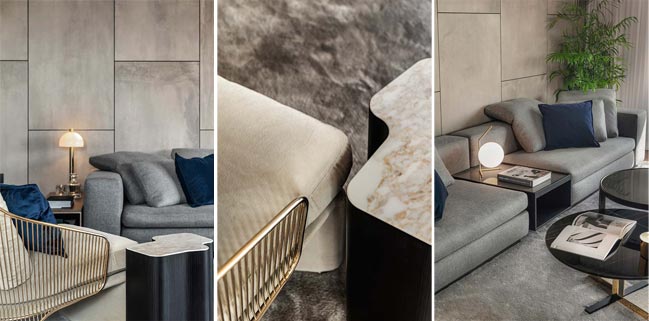
“Each project involves total design, with an emphasis on quality and much attention to details. Each object and woodwork element is uniquely created for that particular home, and uses a consistent and contemporary design language.
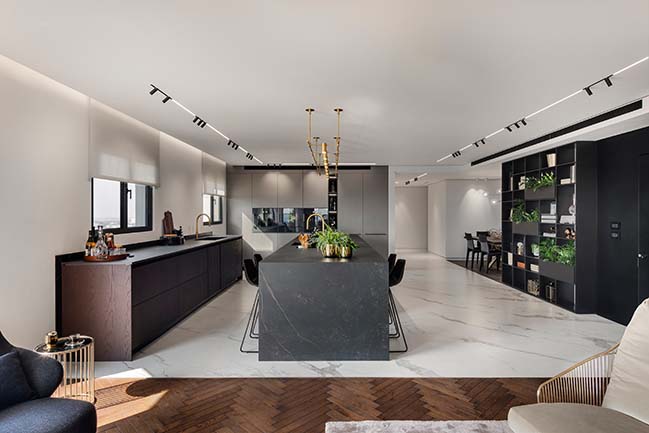
“What I learned from this project was that once the client trusts the designer, and the designer understands the client well, exciting experiences are created. So in the physical sense, you end up with an careful, tailor-made design.
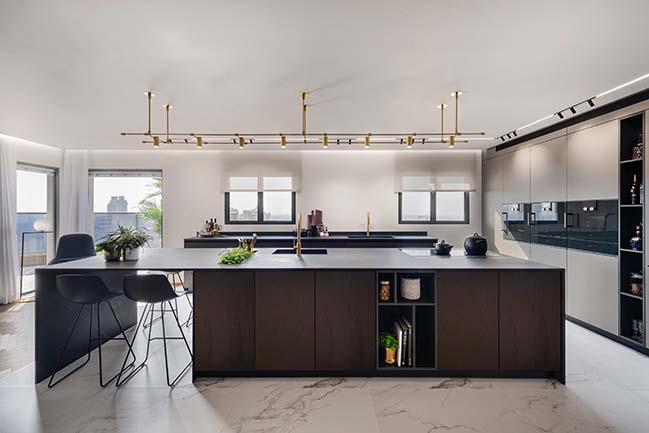
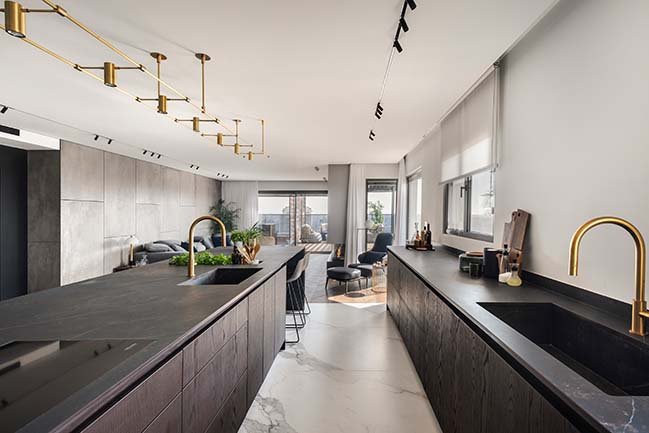
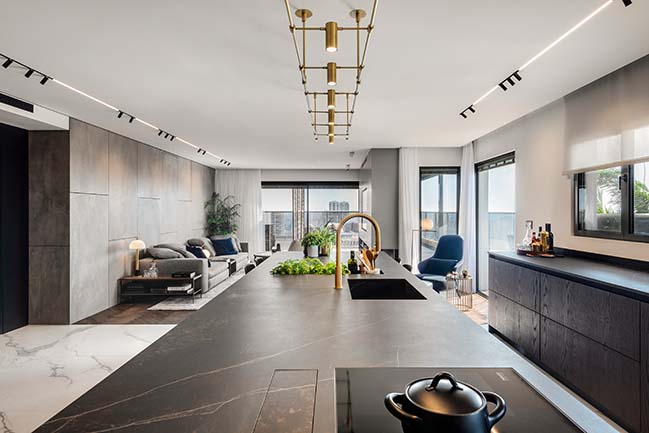
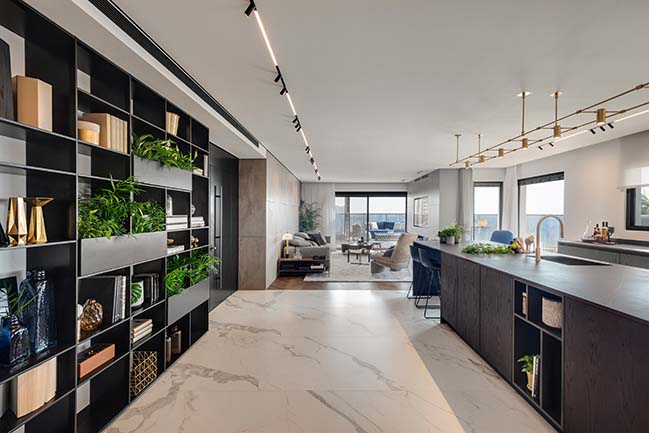
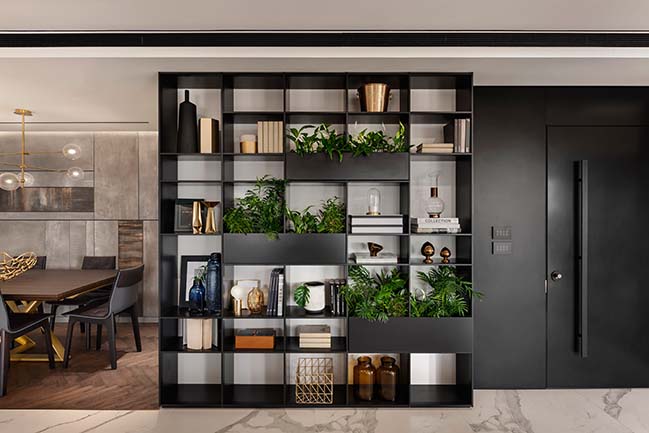
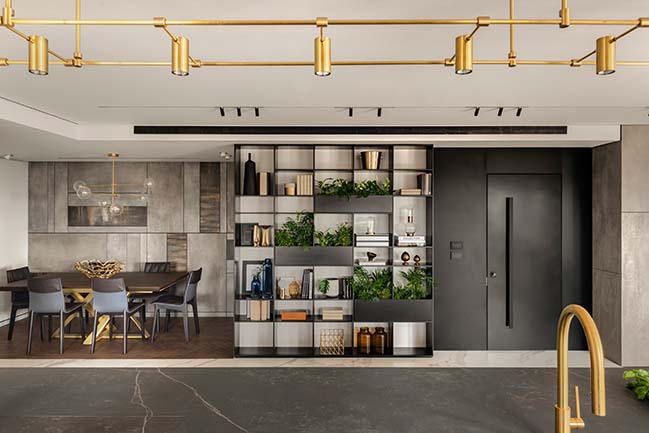
[ VIEW MORE LUXURY PENTHOUSE DESIGNS ]
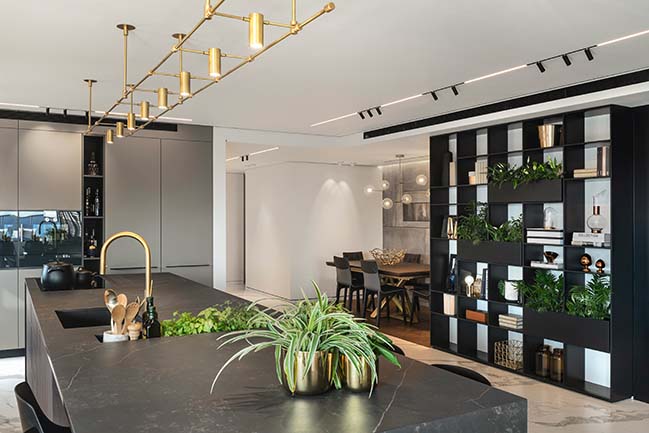
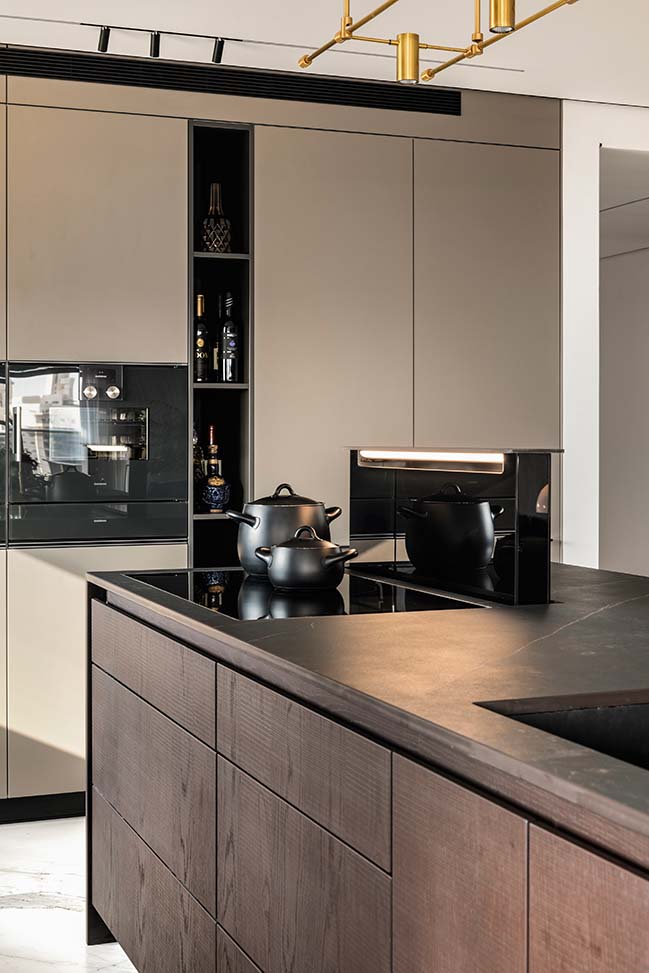
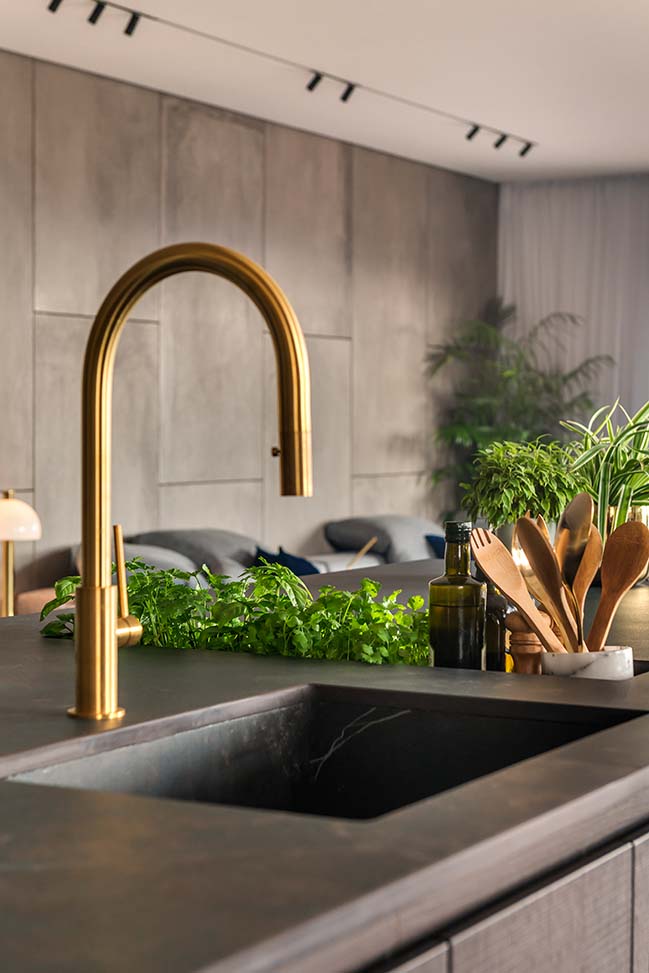
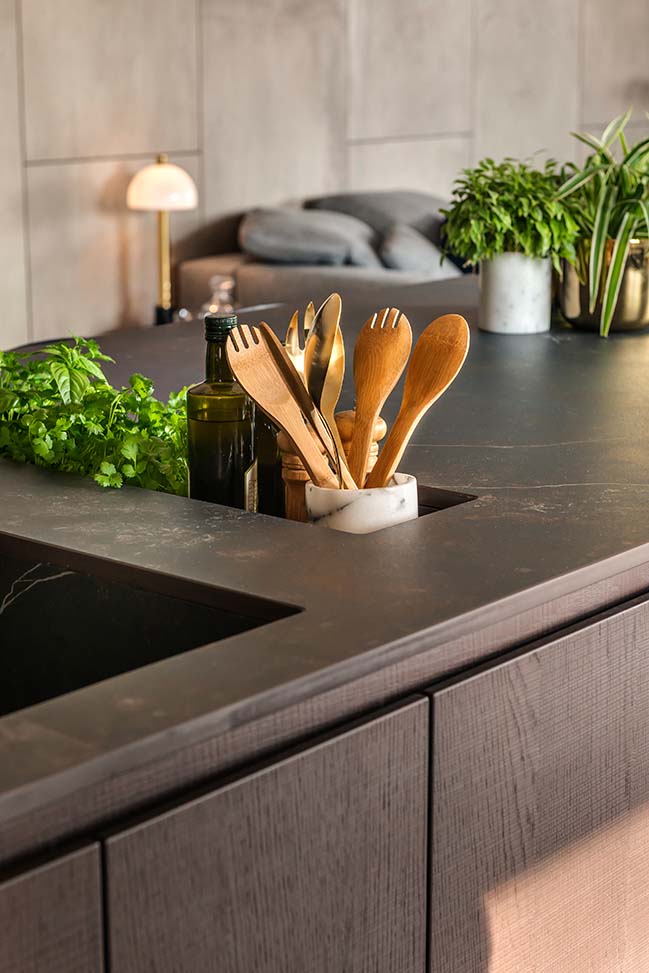

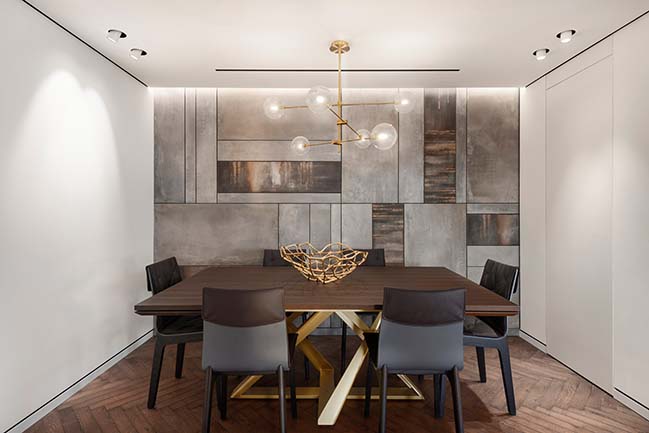
> YOU MAY ALSO LIKE: Penthouse in Jerusalem by 1:1 one to one design studio
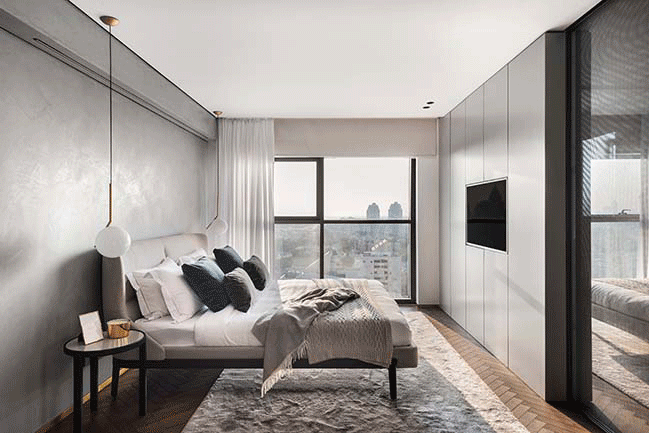
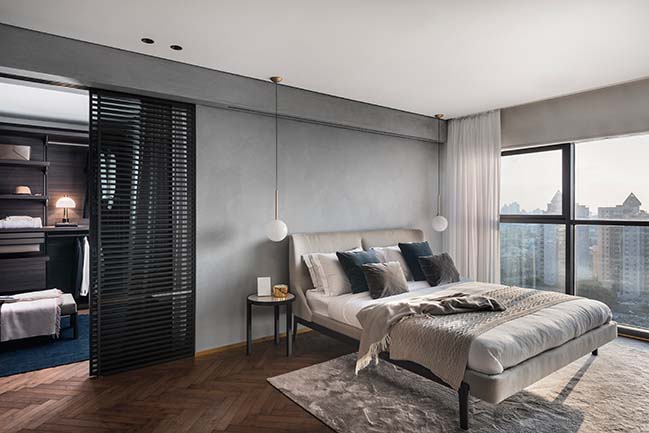
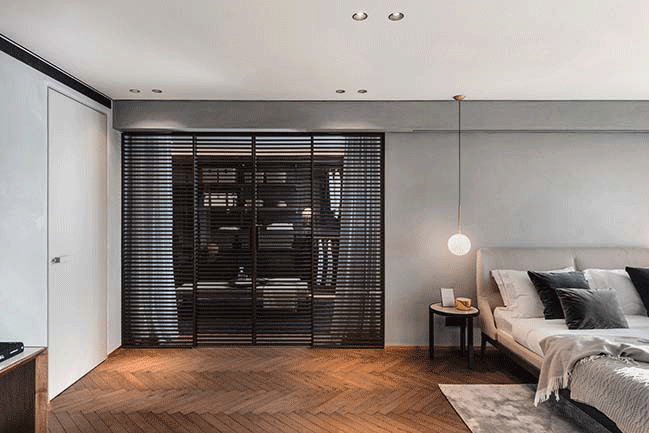
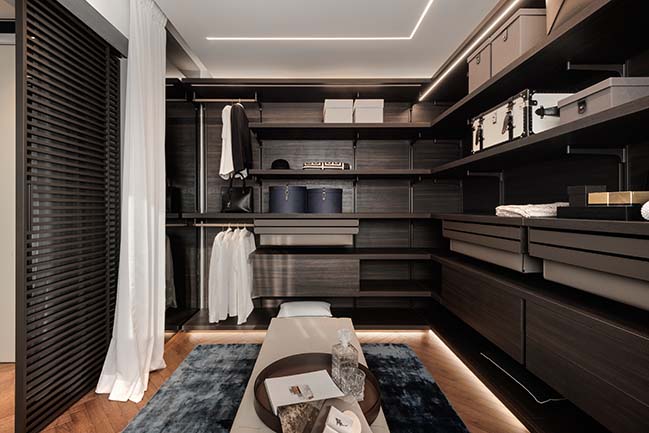
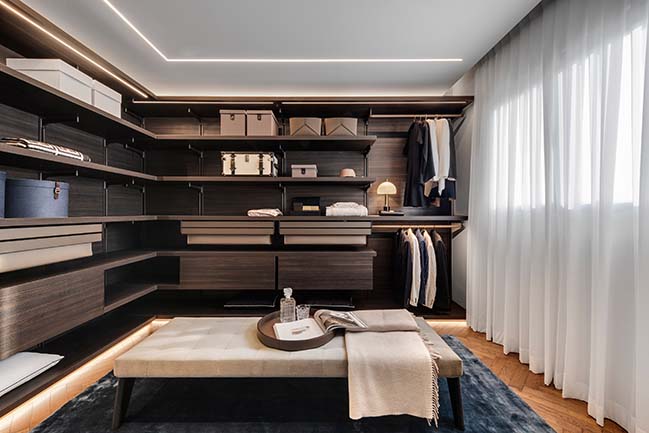
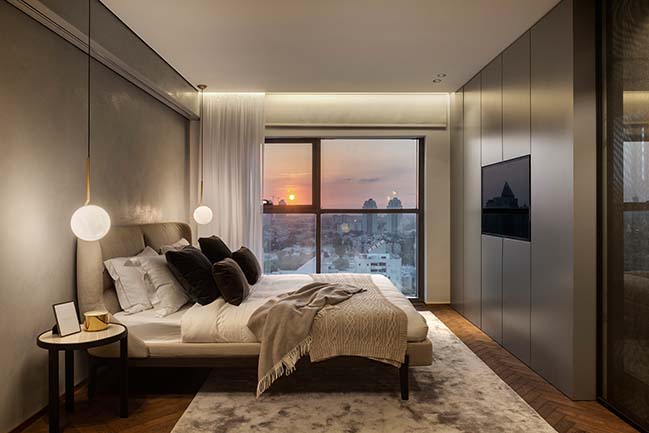
> YOU MAY ALSO LIKE: Penthouse in Tel Aviv by Aviram-Kushmirski
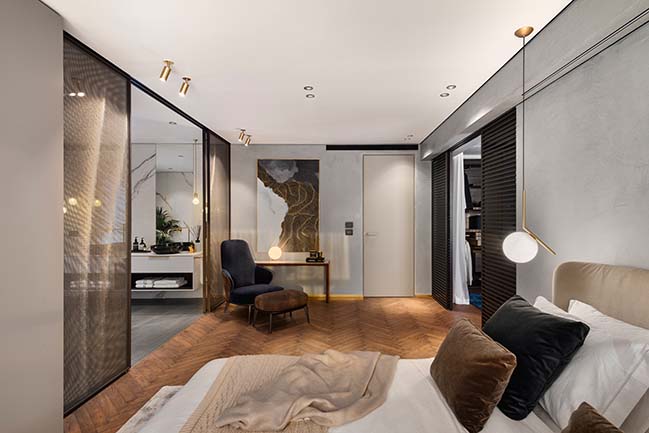
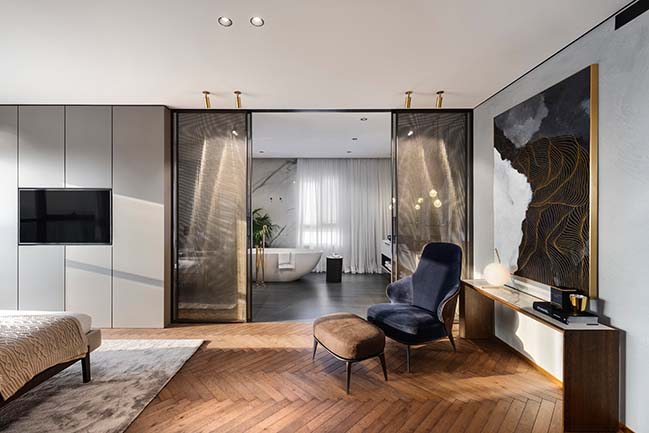
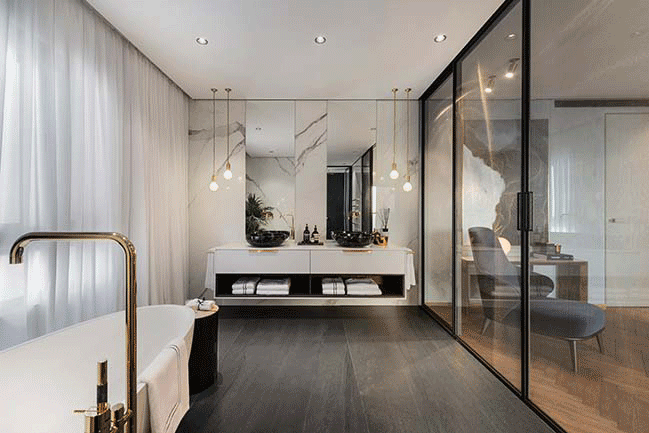
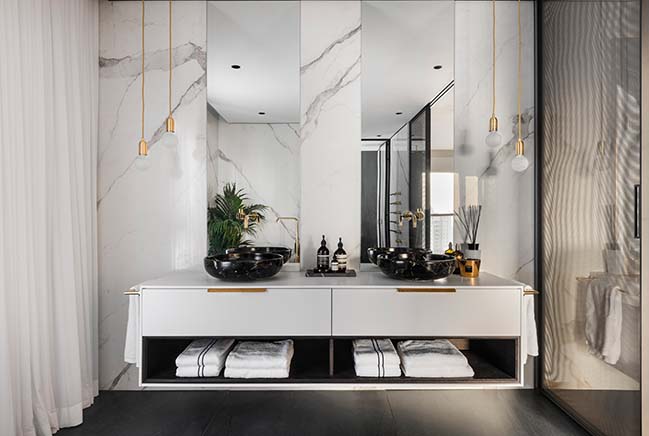
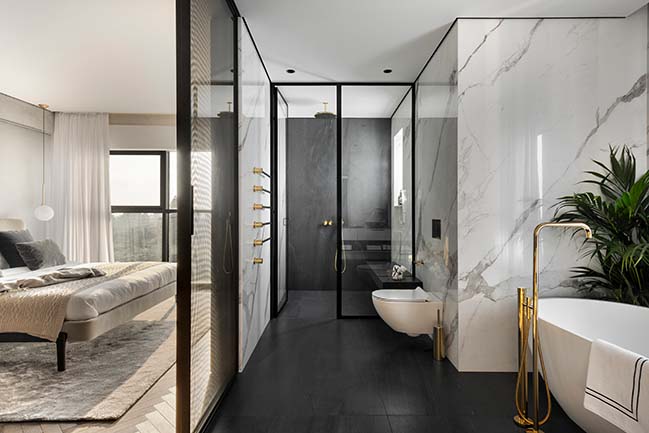
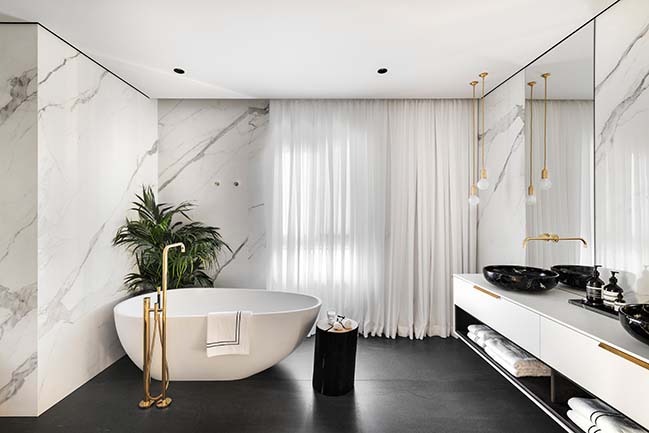
> YOU MAY ALSO LIKE: Modern urban apartment in Tel Aviv by Studio Perri
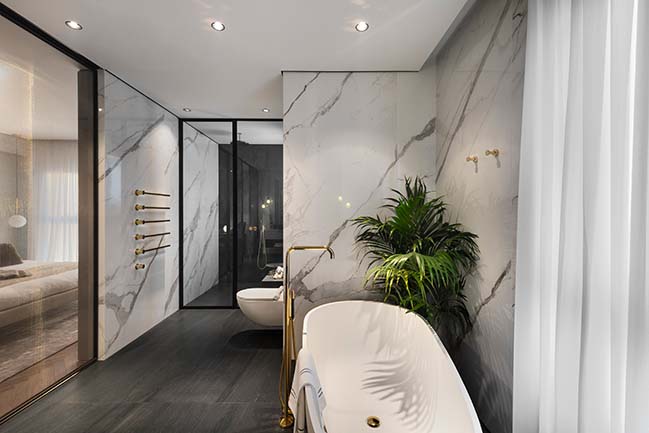
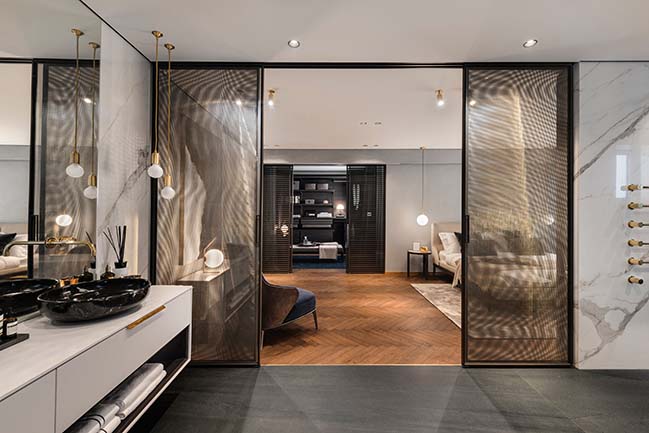

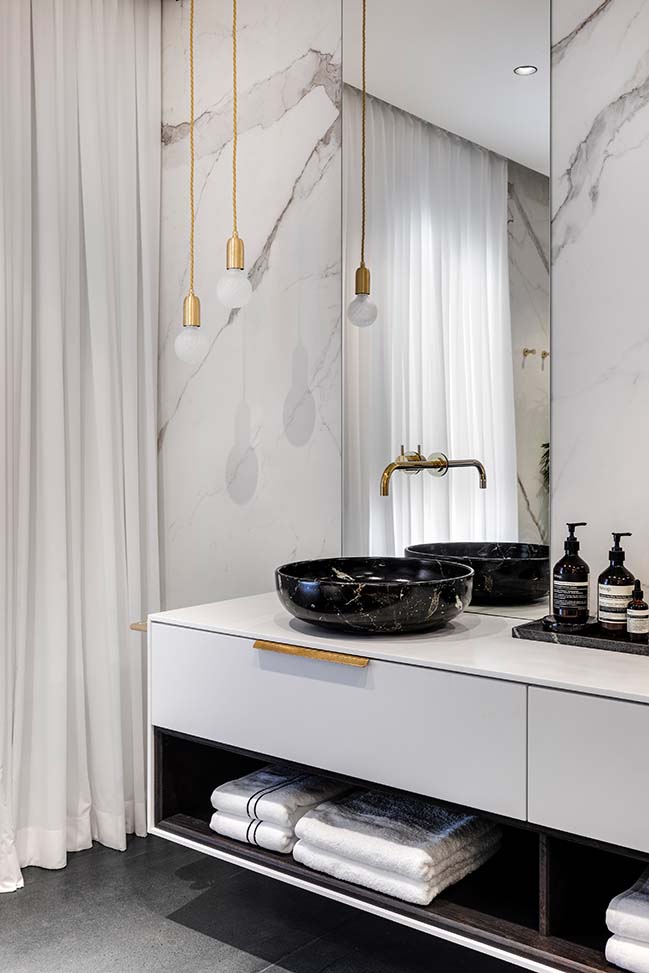
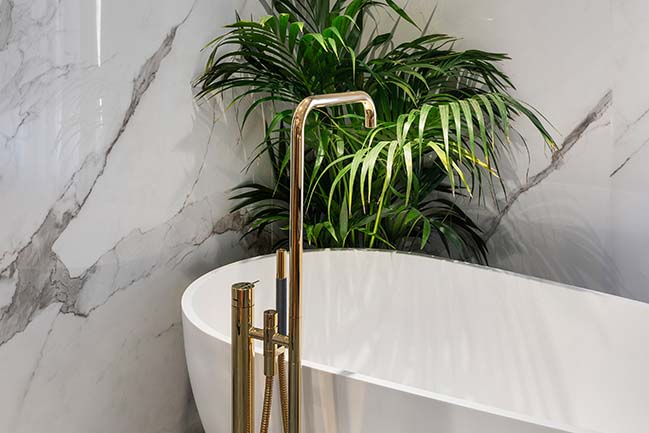
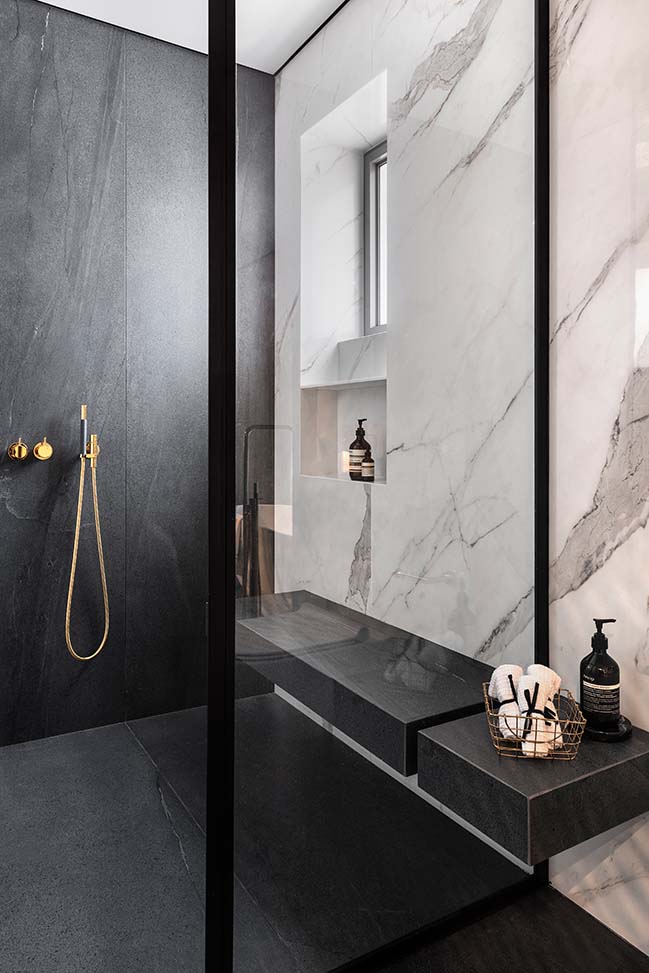
> YOU MAY ALSO LIKE: Penthouse in Ramat Hasharon by Studio Erez Hyatt
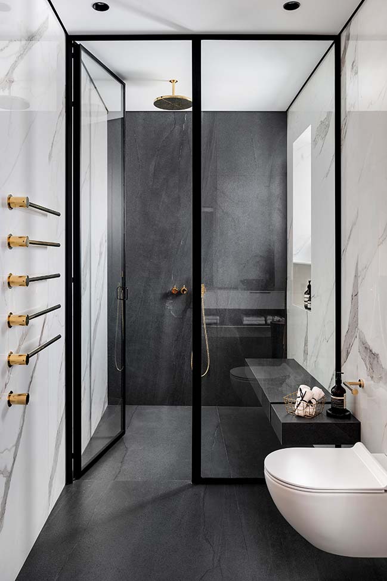
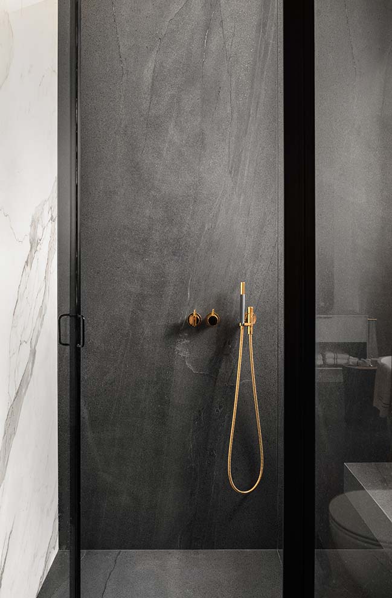
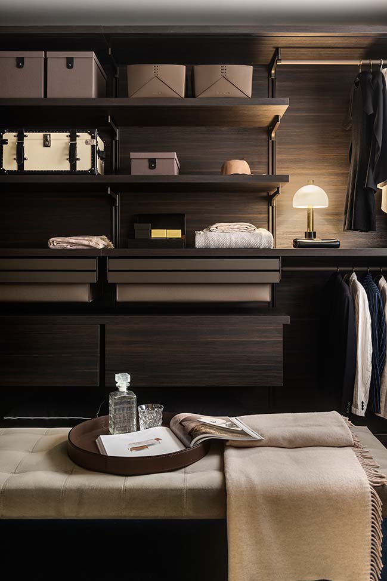
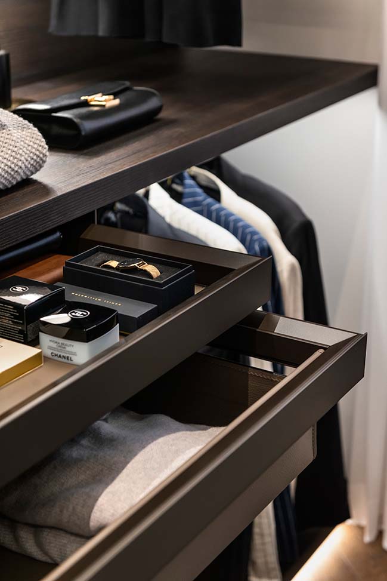
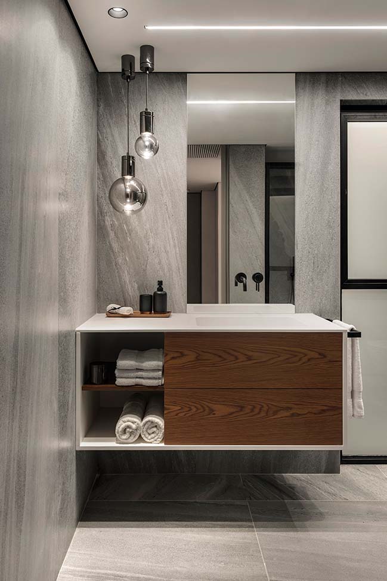
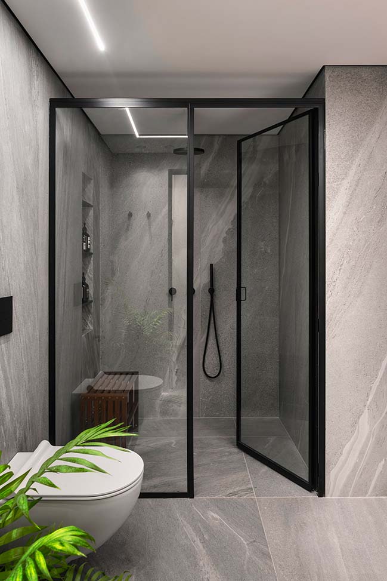
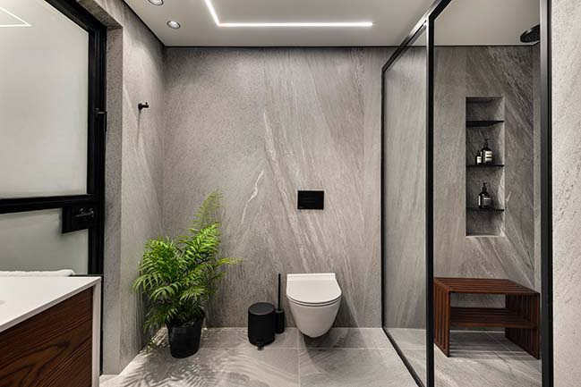
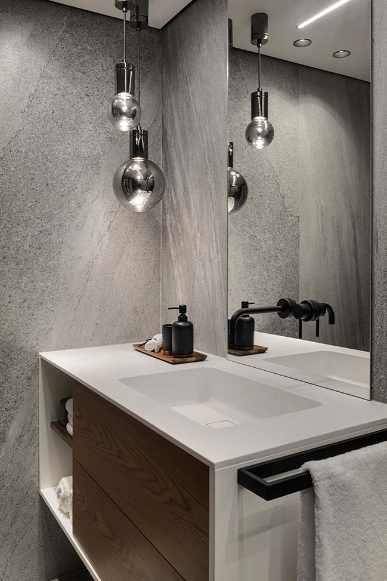

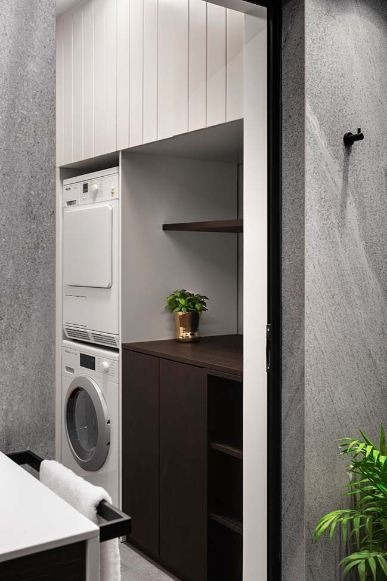
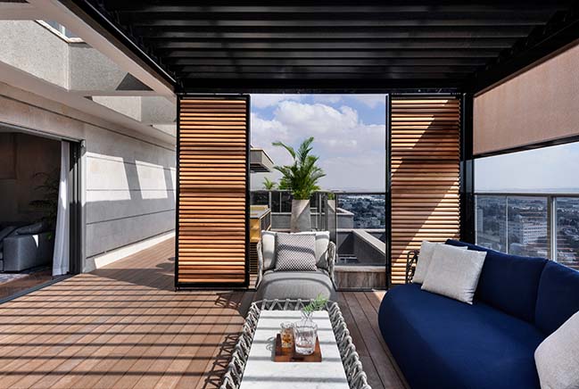

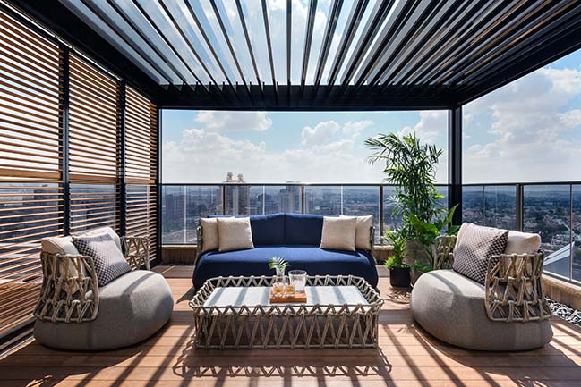
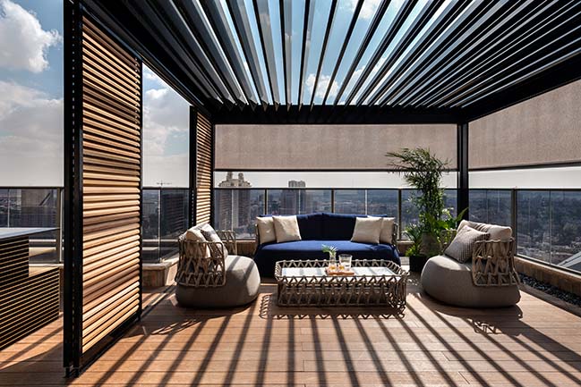
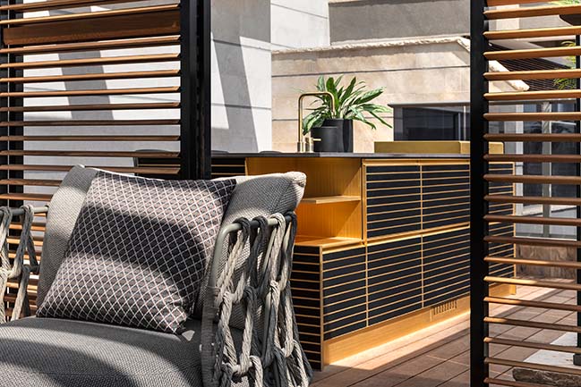
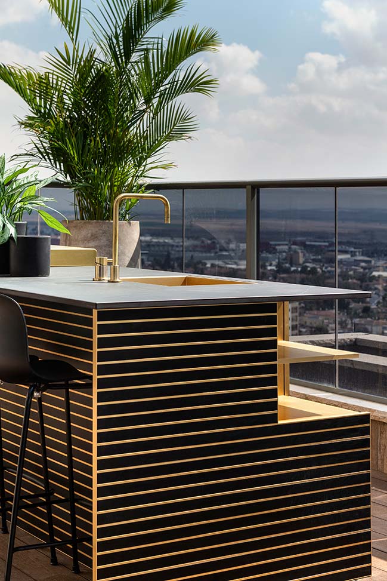
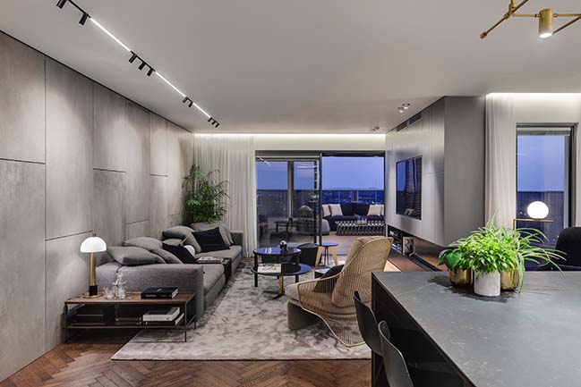
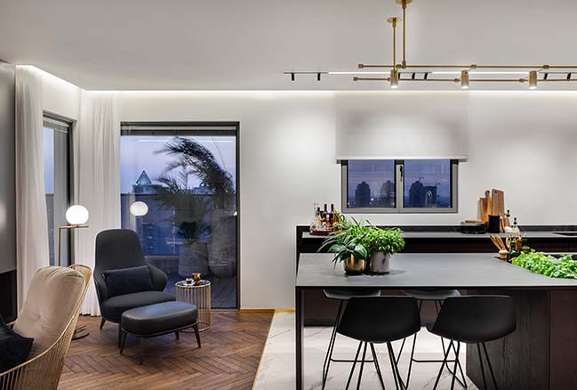
L.S House | The Southern Penthouse by Moran Gozali
12 / 18 / 2018 This project included the redesign of a 250 sq.m. penthouse overlooking the Negev desert in the southern part of Israel
You might also like:
Recommended post: Tower C at Shenzhen Bay Super Headquarters Base by ZHA
