03 / 10
2019
The research for a bright space has been the first intention from the beginning. The second one has been the aim to reach an high quality in informal spaces applying care to the construction details and choice of materials.
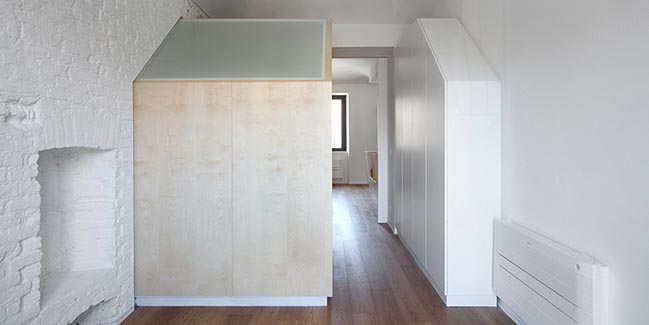
Architect: BLAARCHITETTURA
Location: Turin, Italy
Year: 2015
Area: 50 sq.m.
Project: Alberto Lessan, Jacopo Bracco
Project Team: Cecilia Mauro
Energy Project: Federico Cerutti
Photography: Beppe Giardino
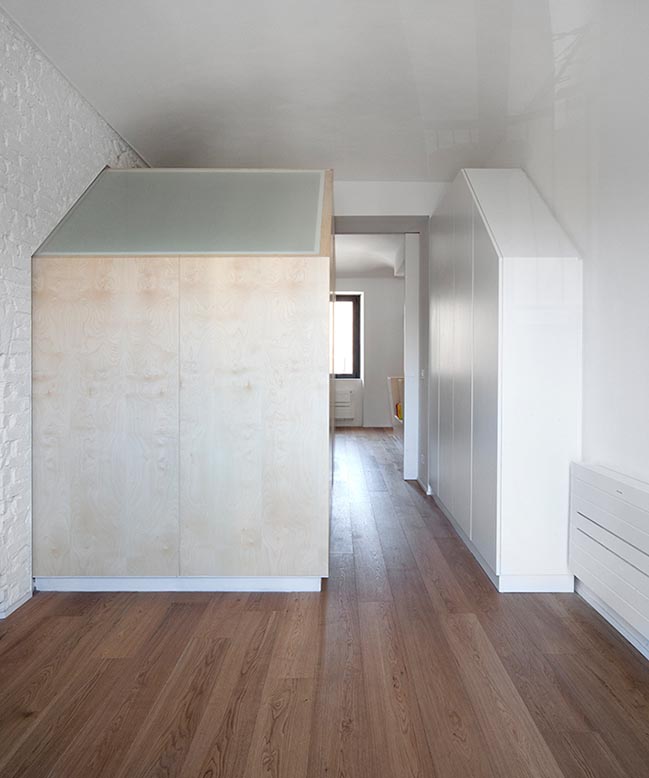
From the architect: The situation at the beginning of the design process was presented by an apartment with a high degree of obsolescence resulting need to do major renovation work at the level of distribution and systems. From the start has been done a parallel work between architectural design and thermal/acoustic design, this last one directly followed by the client, which is a professional in the sector.
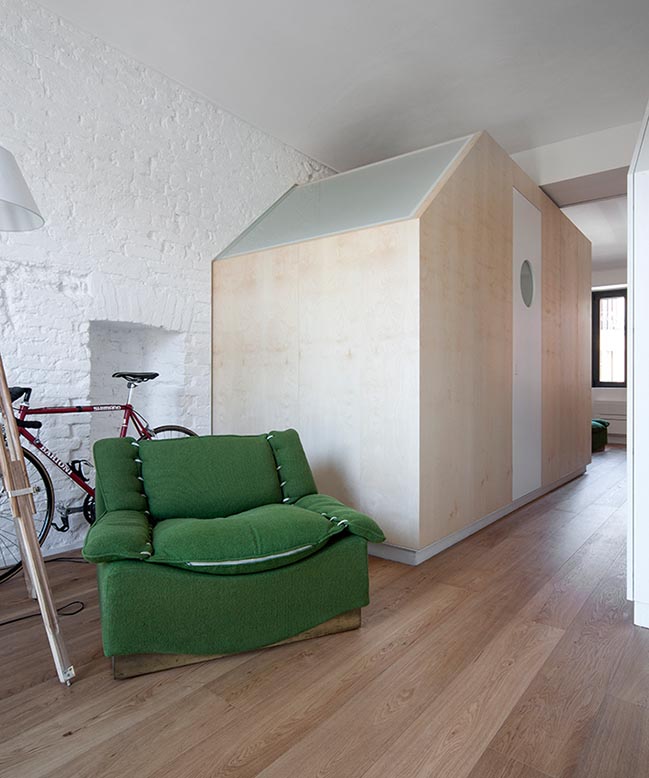
In the plan of the house, on double exposure East-West, took a dominant central position, a system defined by a wooden volume that totally redesigns spaces. It defines the fluxes and has the triple function of bath, shower and dressing.
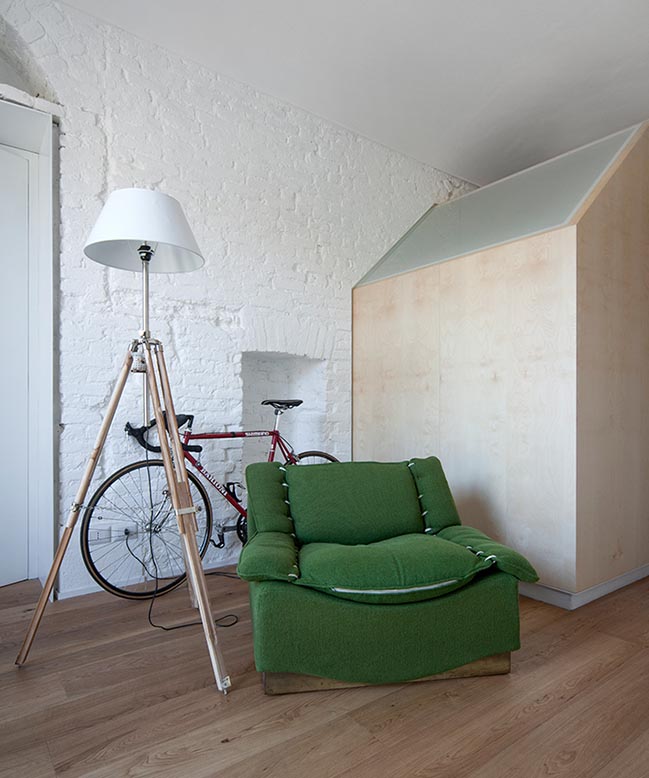
This element, cut in several places by frosted glass panels, frees up the two sides of clutter accessories and serves the exclusive use of the main areas such as entrance/living room, kitchen and bedroom. The dining area/kitchen has the intention of optimizing space through a “main deck” of a ship.
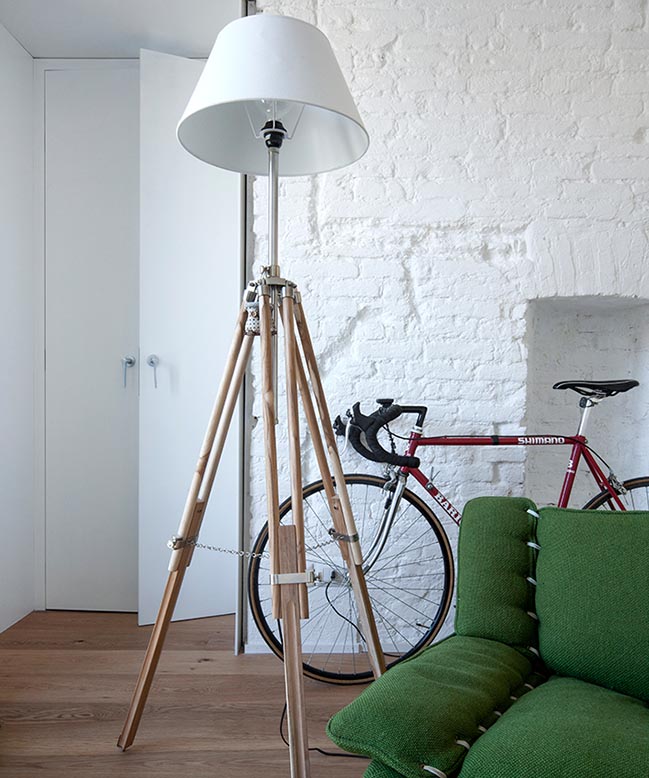
The whole structure on different levels, has the opportunity to “open up” with a series of horizontal compartments, trap doors, drawers, doors. The space available for household objects and furnishings is more than double compared to a traditional solution.
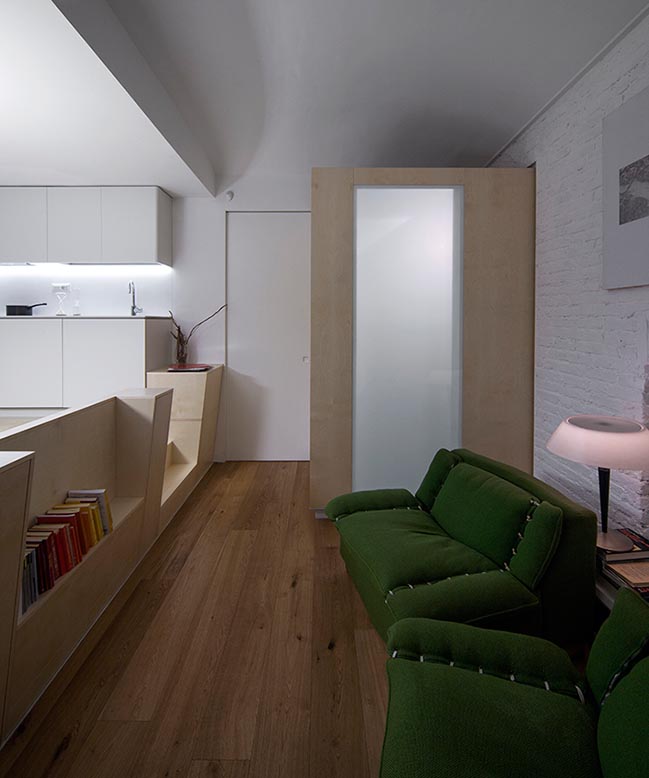
The table in Corian®, as well as the top of the kitchen, is extendable to 200cm in size 120x140cm. The interior of the bath is treated very differently than its exterior. The chosen color is a light shade of green and the surfaces are smoothed with cement and glass mosaic. The masonry wall, found in existing solid bricks, which has been chosen to paint without to apply the plaster, has also been the conceptual item for a design of the internal doors. These doors have the intention to be independent elements, as if they were simply inserted into the existing gaps.
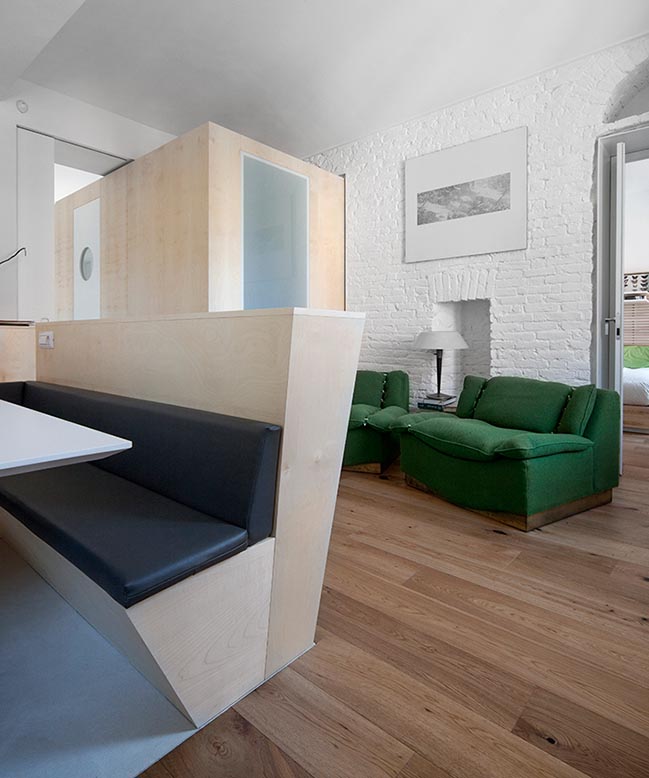
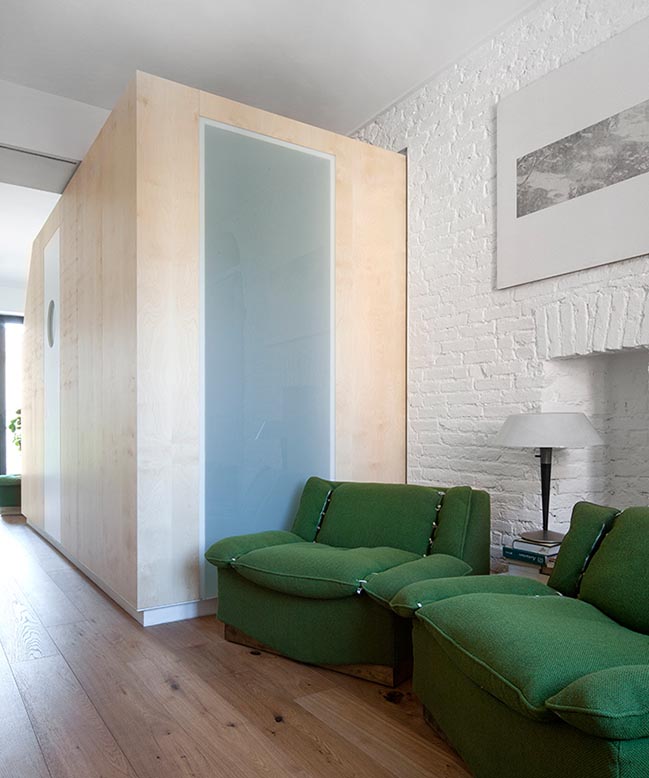
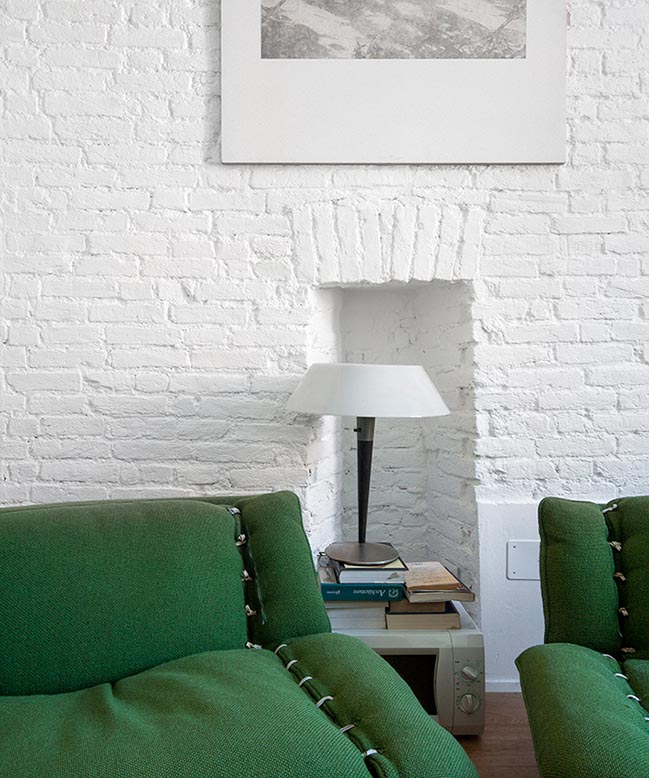
[ VIEW MORE BLAARCHITETTURA'S PROJECTS ]
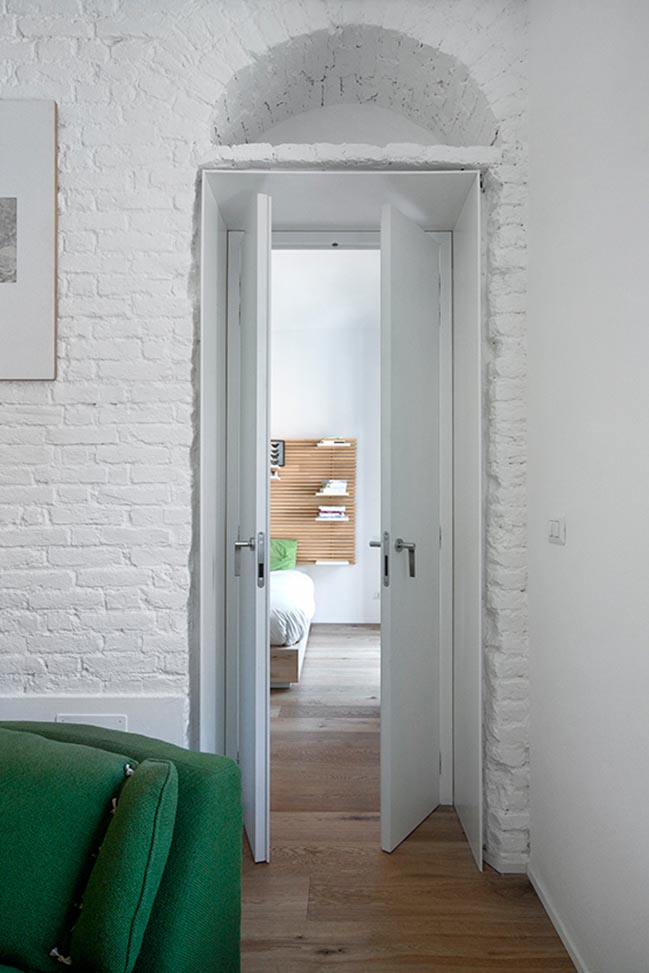
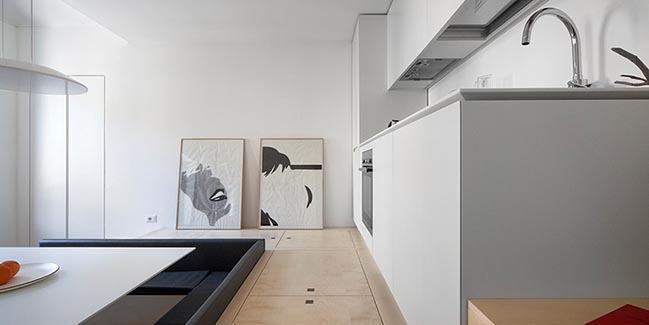
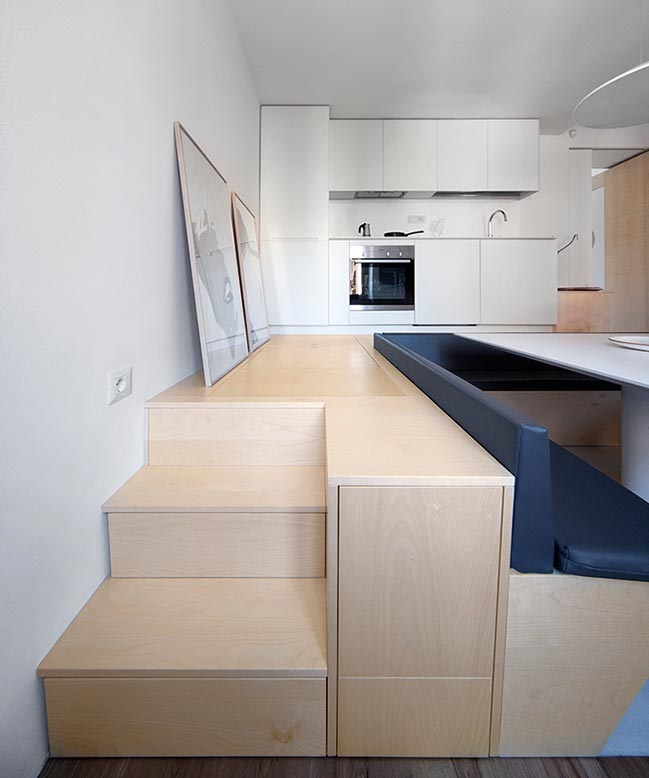
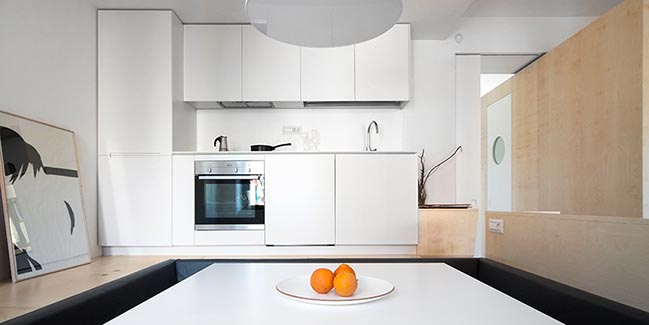
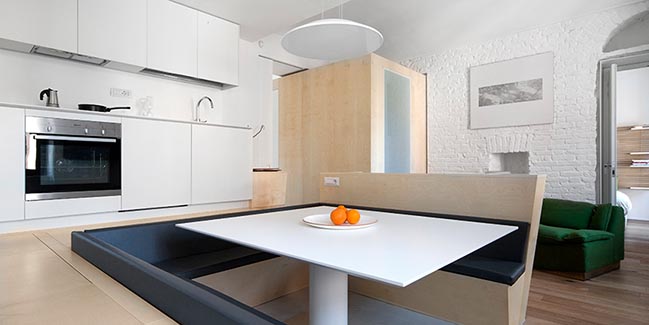

YOU MAY ALSO LIKE: Elda: Apartment renovation in Cuneo by BLAARCHITETTURA
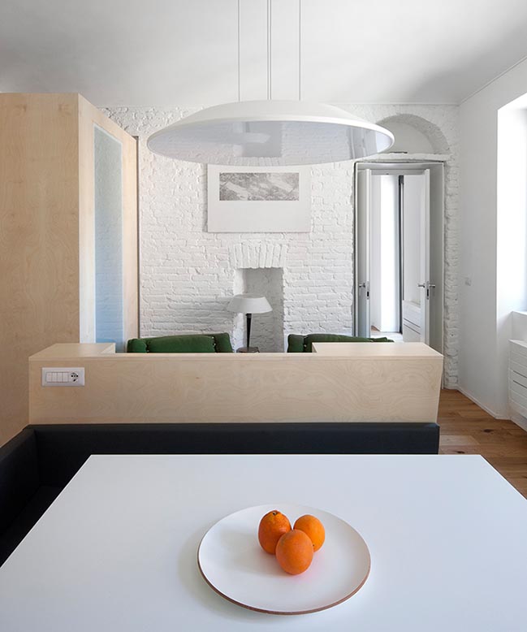
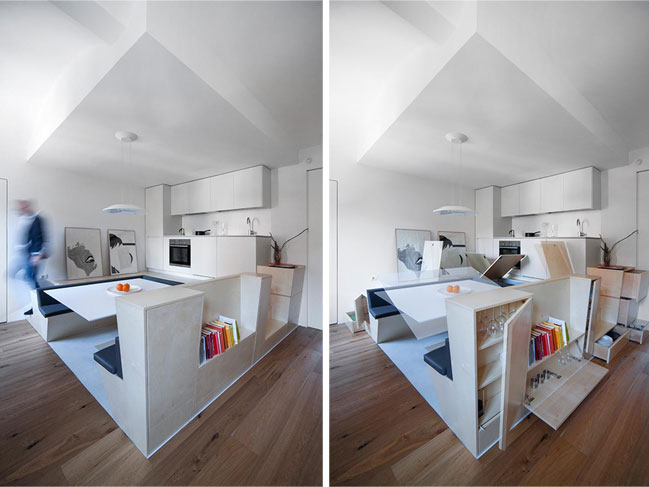
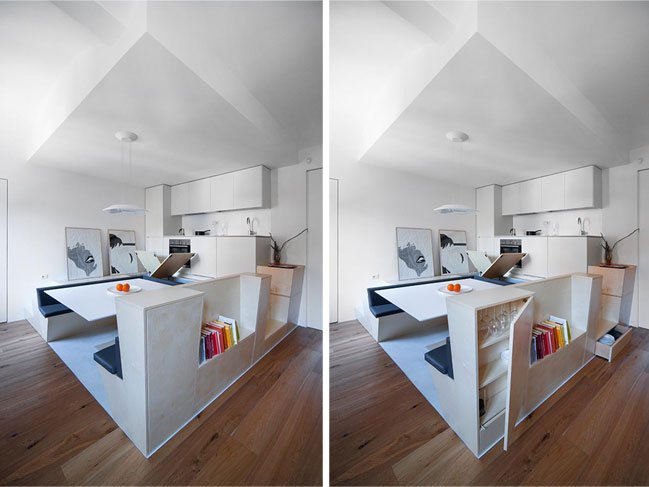
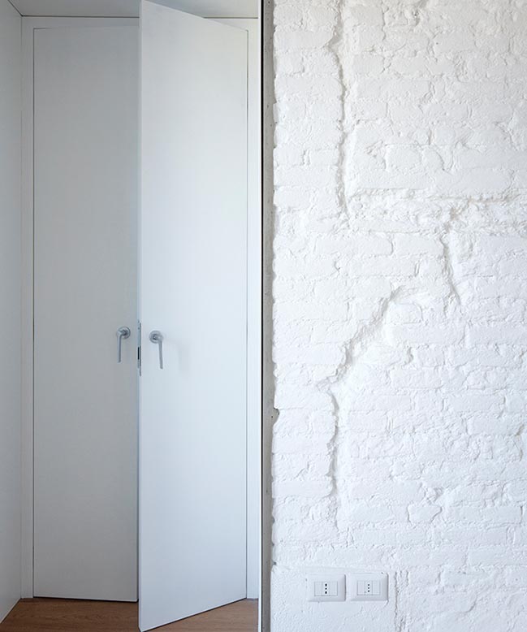
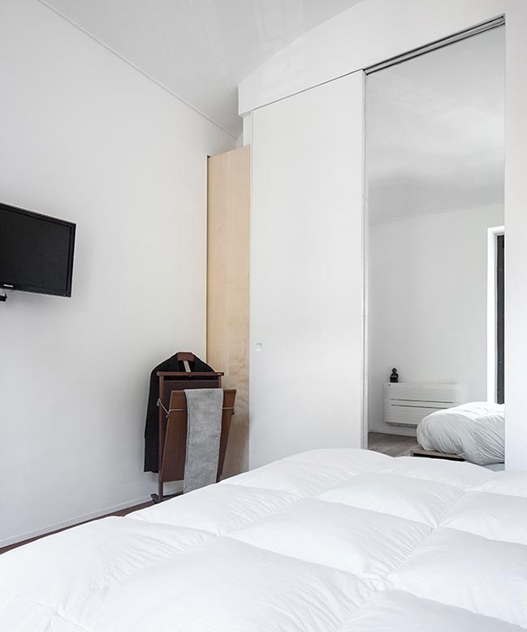
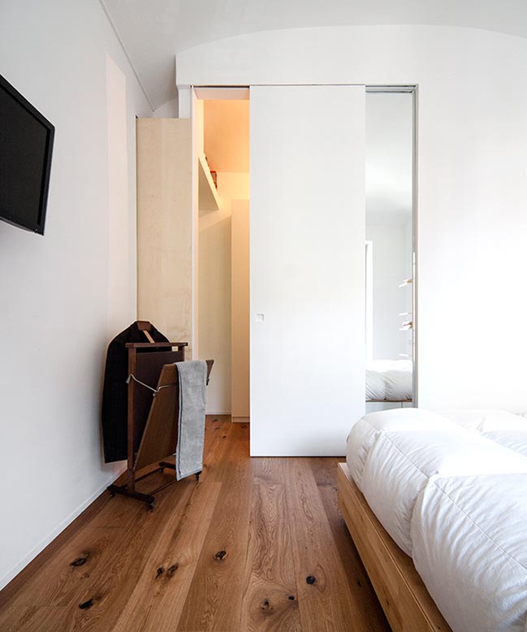
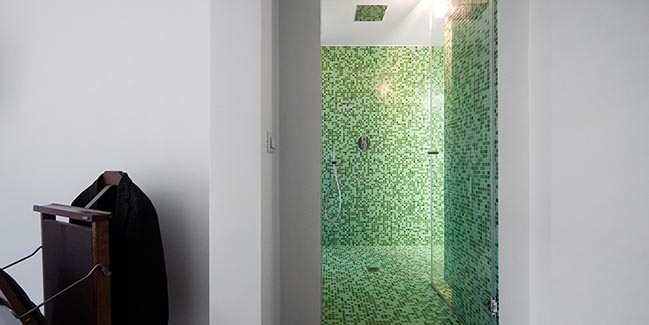
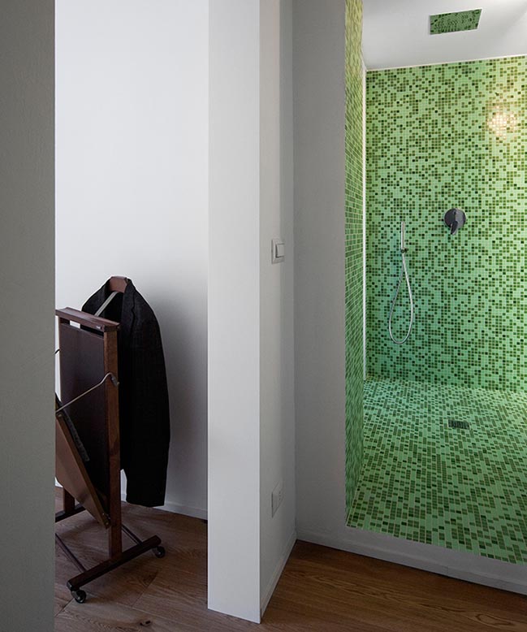
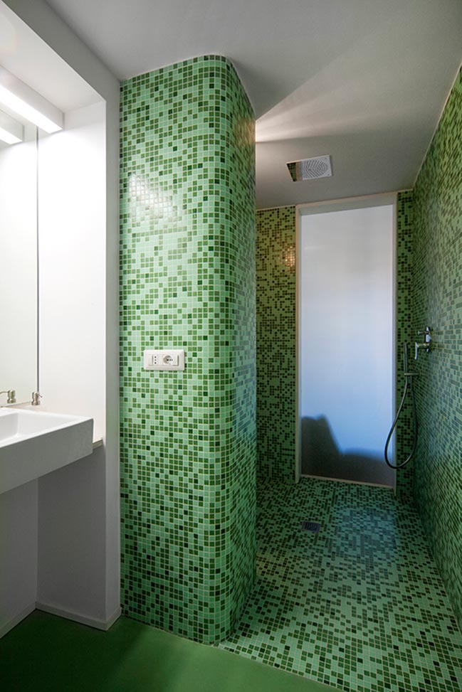
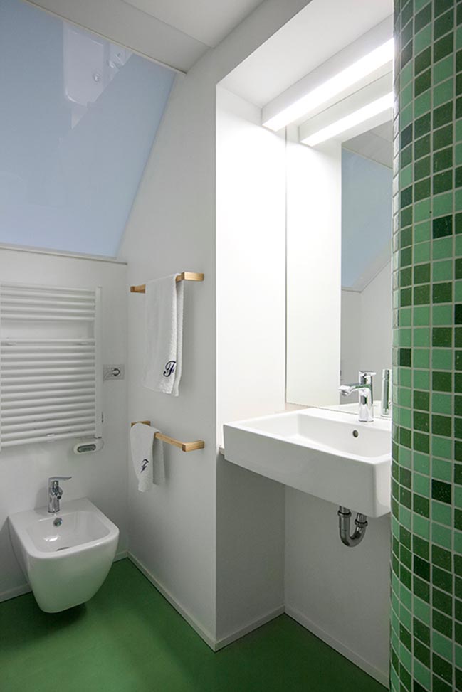
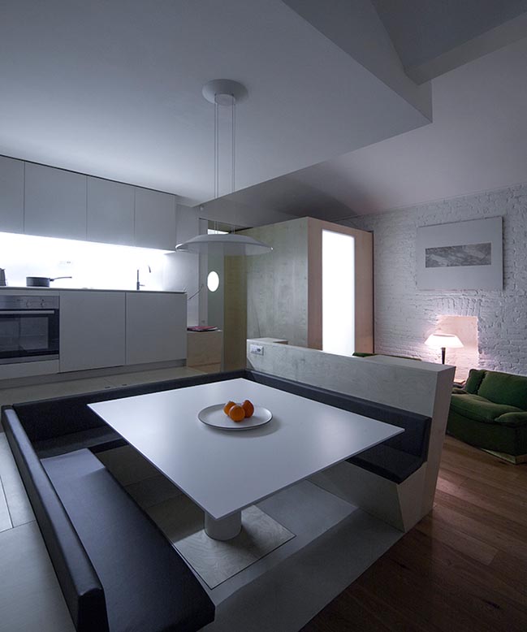
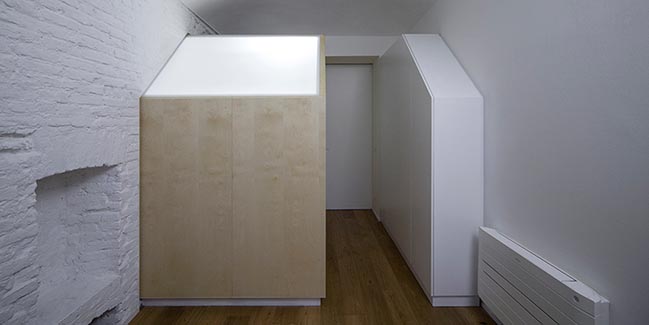
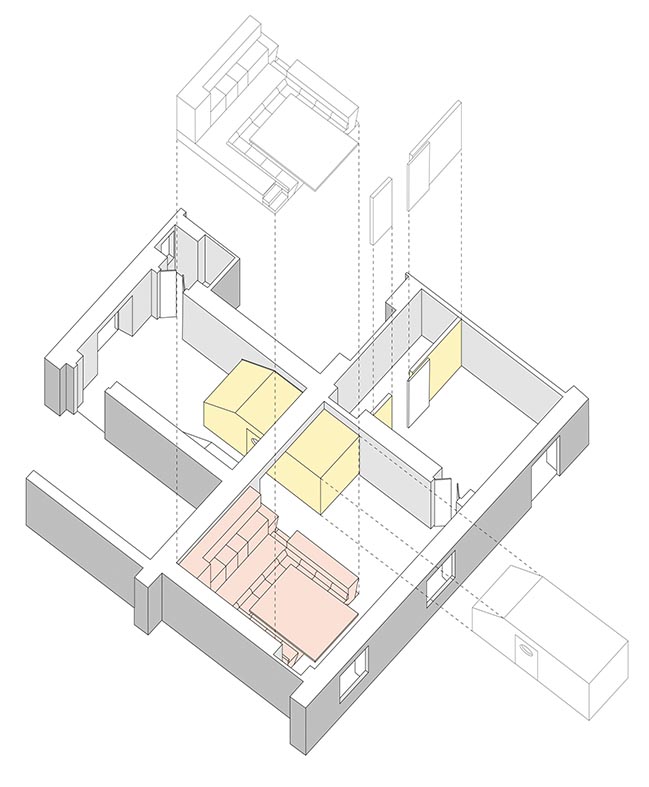
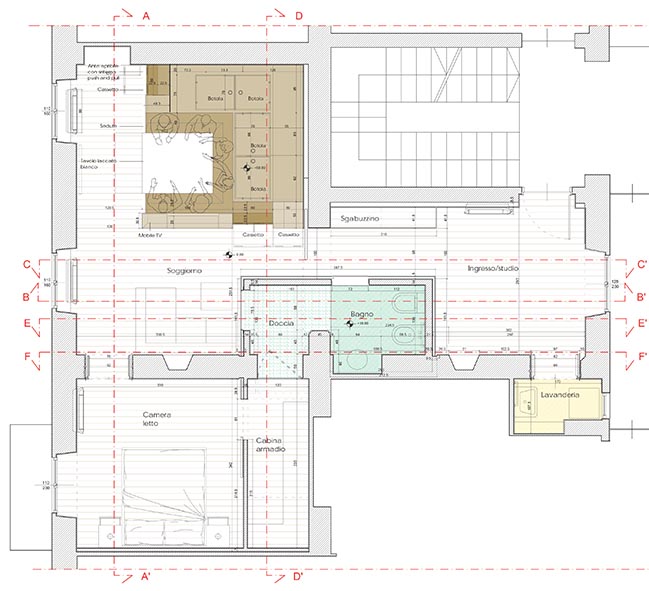

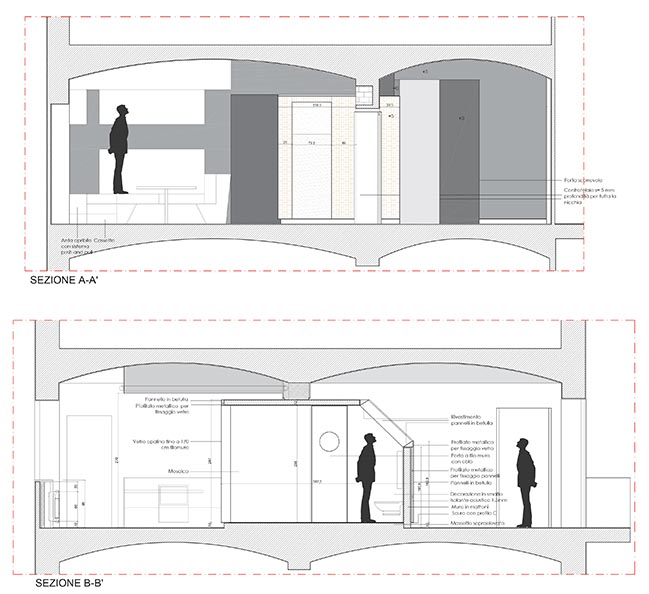
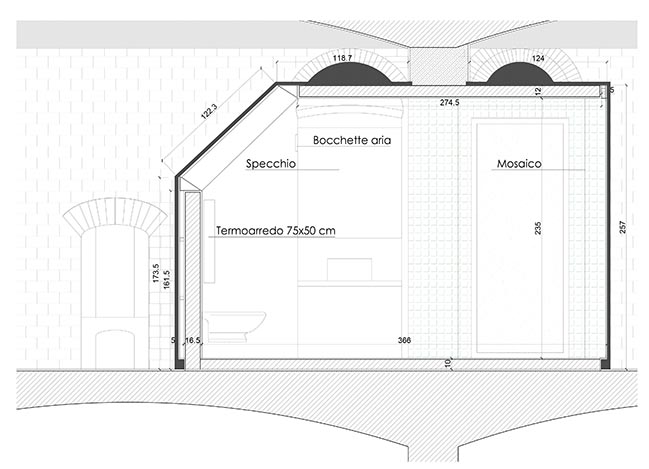
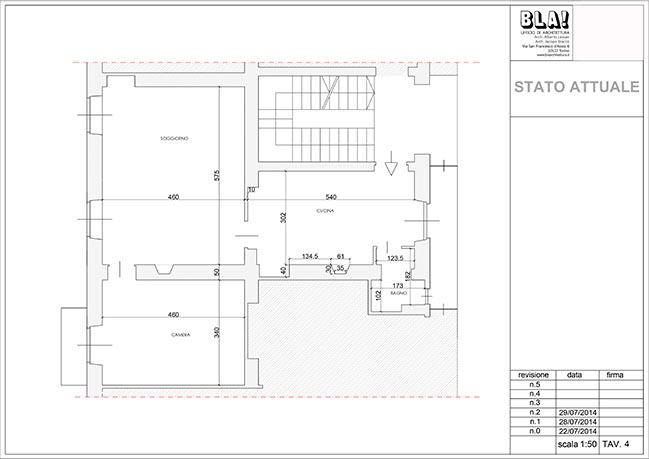
BEFORE RENOVATION:
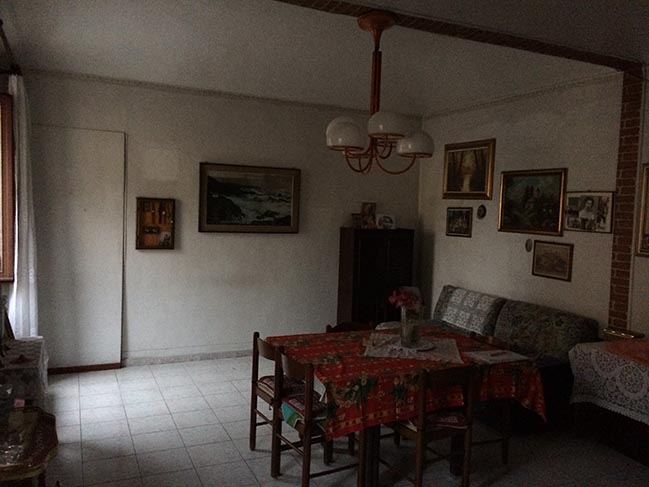
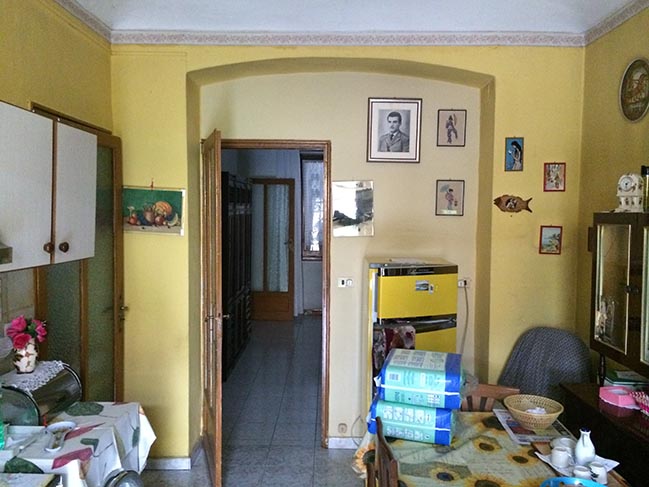
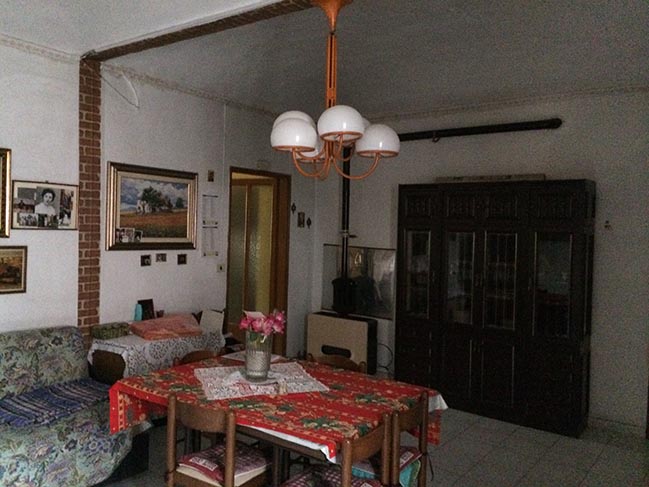
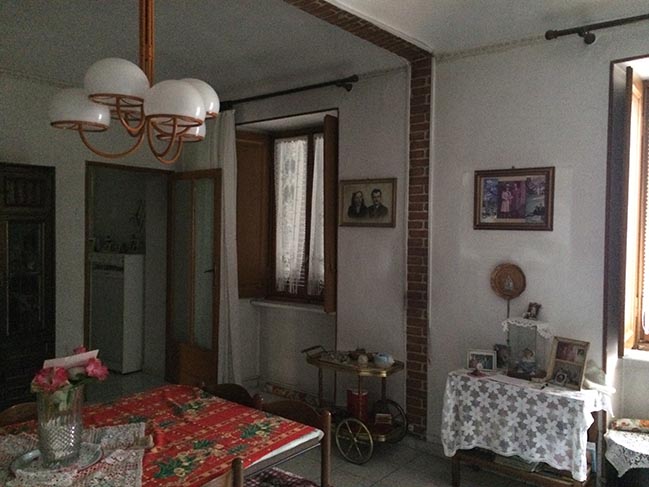
FERMI by BLAARCHITETTURA
03 / 10 / 2019 The situation at the beginning of the design process was presented by an apartment with a high degree of obsolescence resulting need to do major renovation work...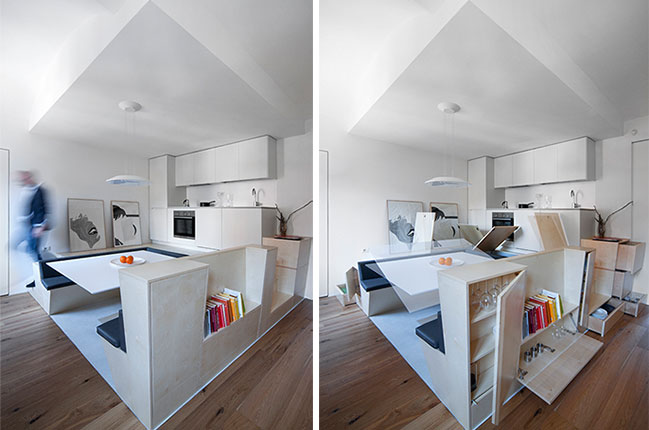
You might also like:
Recommended post: 1102 luxury penthouse in India
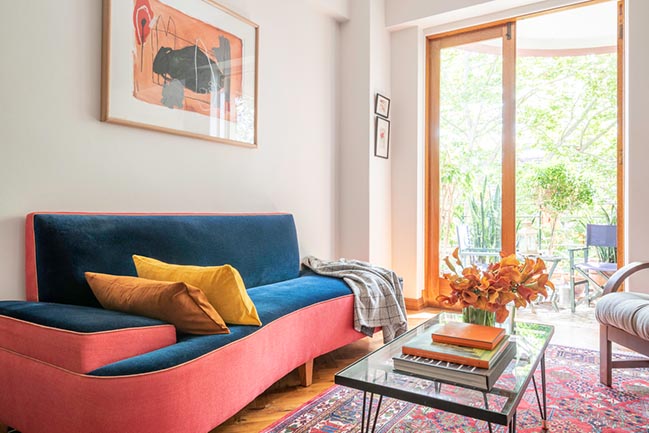
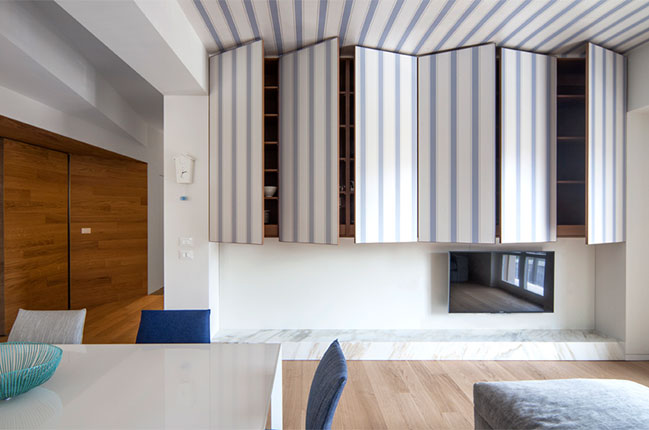
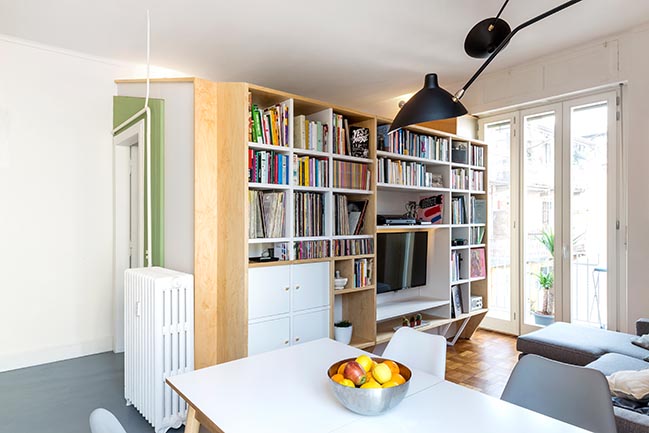
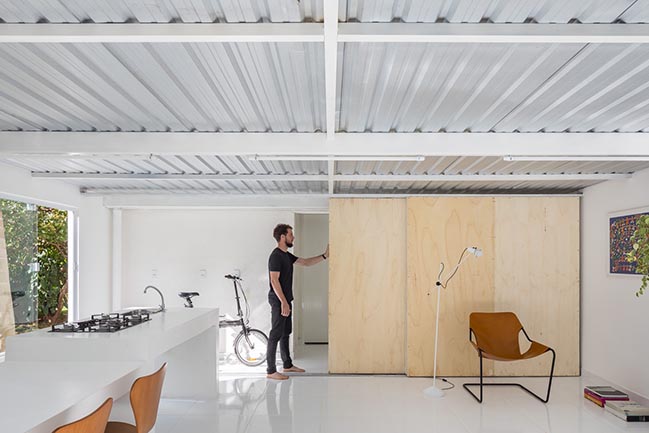
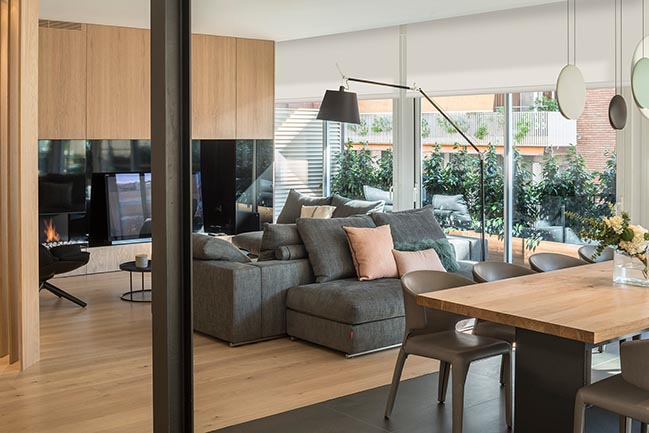
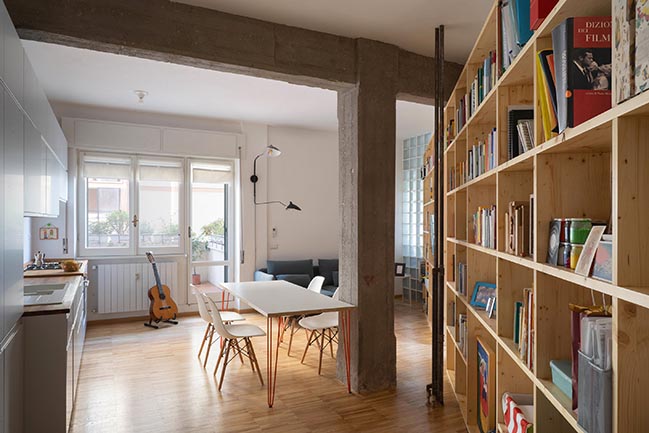
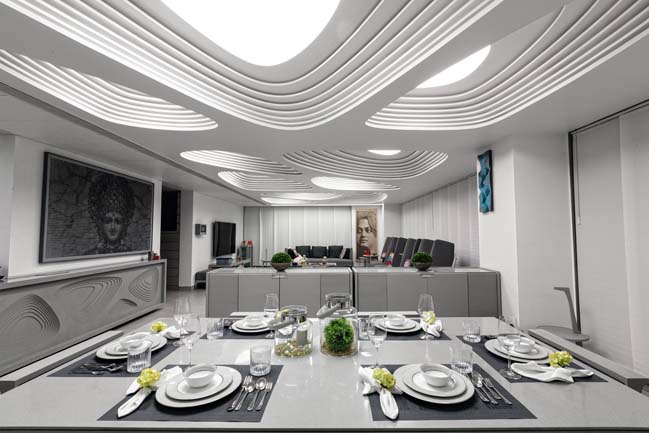









![Modern apartment design by PLASTE[R]LINA](http://88designbox.com/upload/_thumbs/Images/2015/11/19/modern-apartment-furniture-08.jpg)



