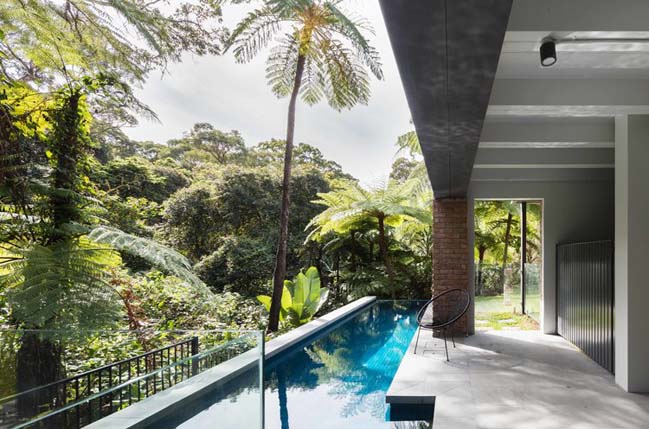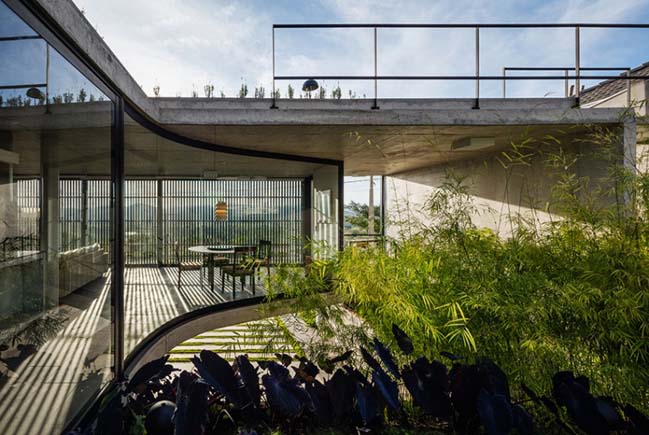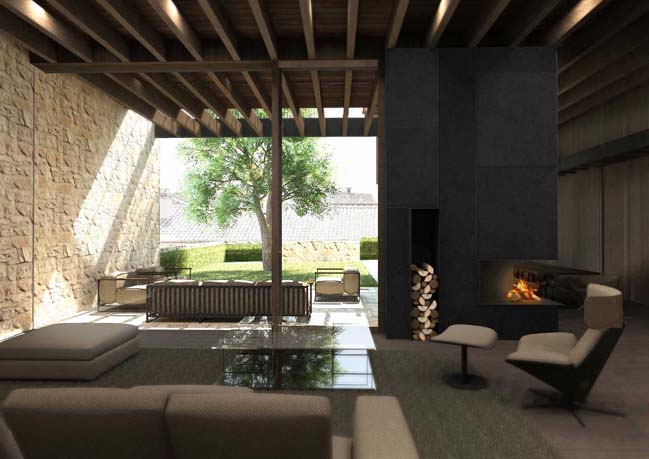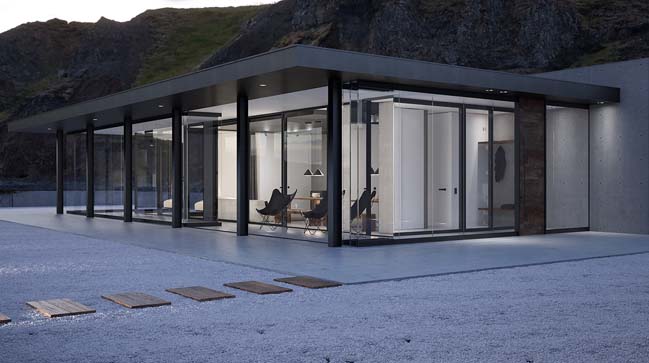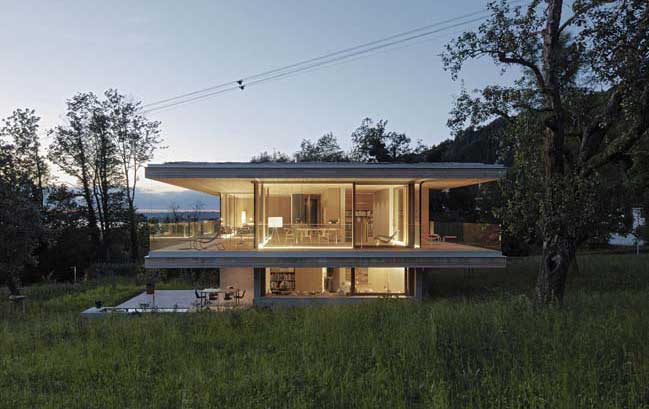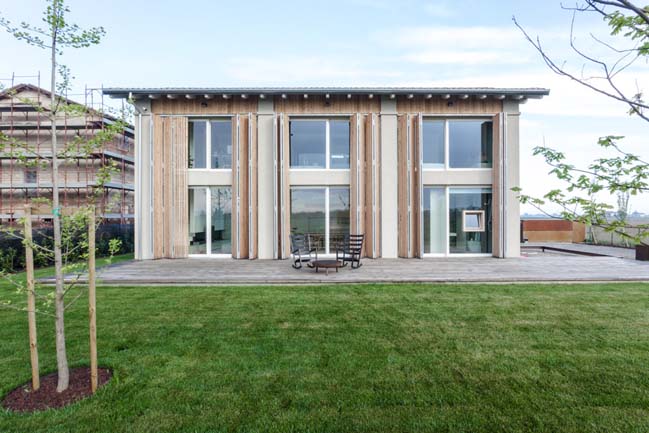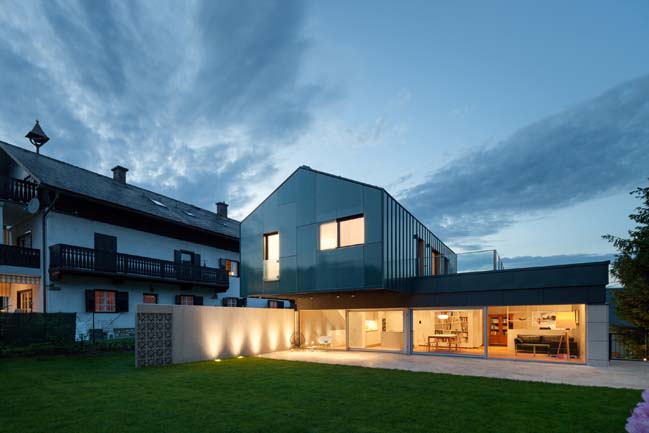01 / 08
2017
Givatayim House is a semi-detached house that was built from the 1950's and was remodeled and added a second story by Amitzi Architects to accommodate a family of five.
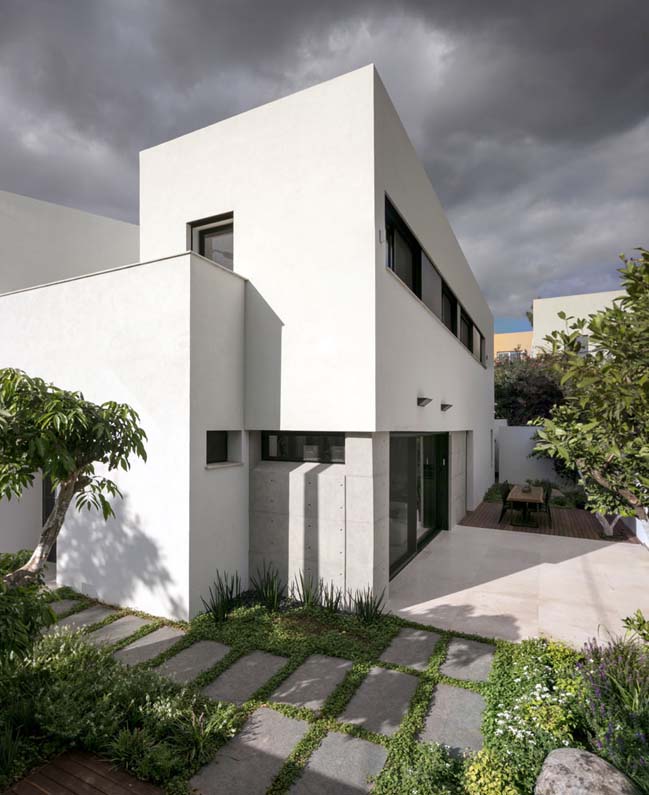
Architect: Amitzi Architects
Location: Givatayim, Israel
Area: 200 sqm
Year: 2016
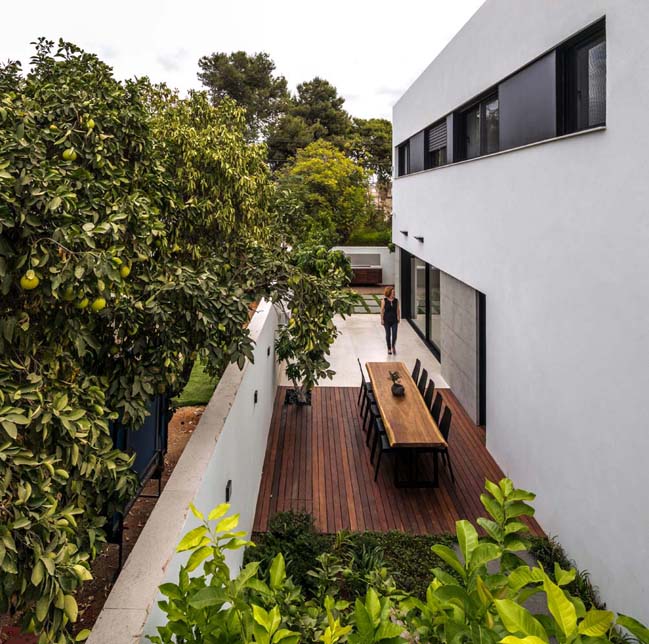
According to the architects: The house, which follows the shape of the plot, is long and narrow, and apart from the entrance door the street façade is almost windowless. Toilettes on the ground floor and a deep balcony on the first floor buffer between the house and the busy road.
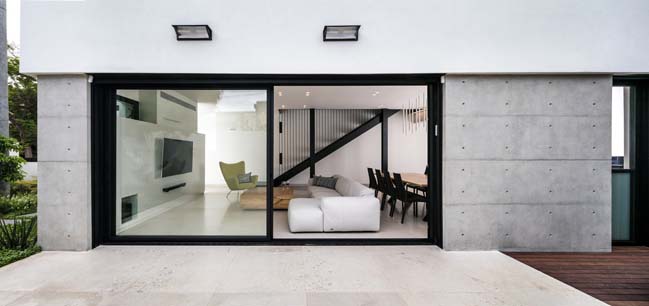
Relocating the main entrance from its previous position on the long façade enabled us to plant a large garden and outdoor living area, visible and accessible via large glass sliding doors, which extends the living space outside
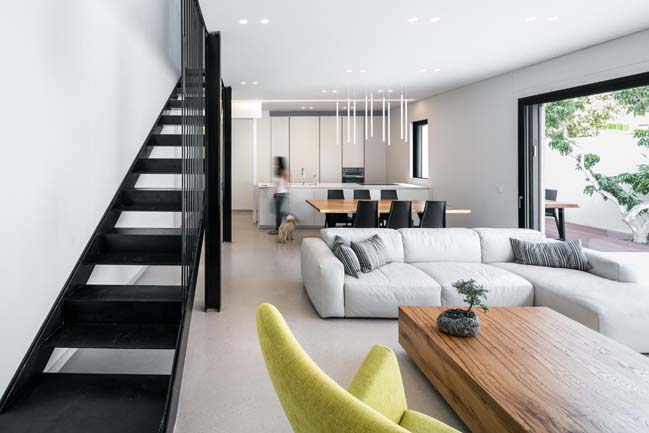
In order to maintain sufficient privacy, the master bedroom is located on the ground floor and the children’s bedrooms on the first. The master bedroom is located behind the kitchen, and faces away from it, to a private small garden of its own.
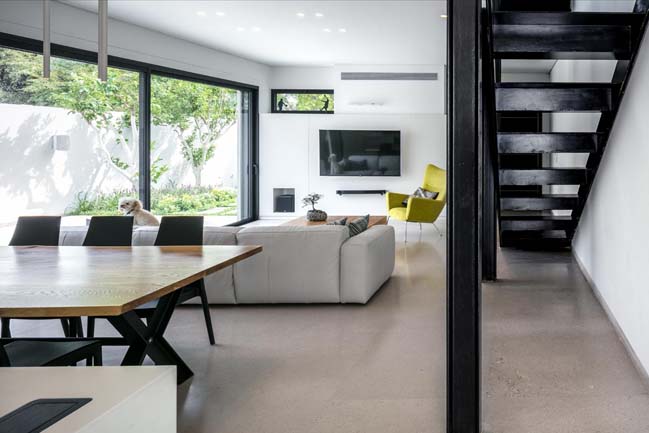
Structural reinforcements form an architectural language through which the house’s history is revealed: addition to the ground floor is in exposed concrete, and the stairway opening cut from the existing ceiling is supported by steel columns.
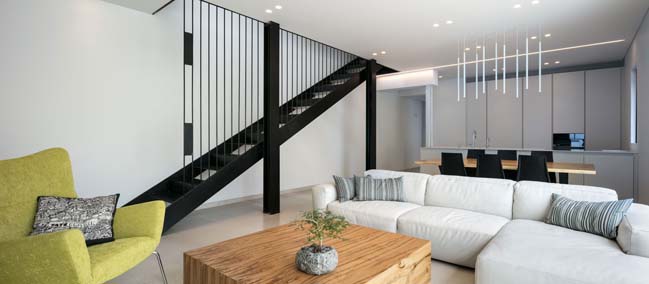
The steel stairway, consisting of Z-shape elements, is the dominant feature in the living room. The stair railing continues upwards and merges with the first floor balustrade.
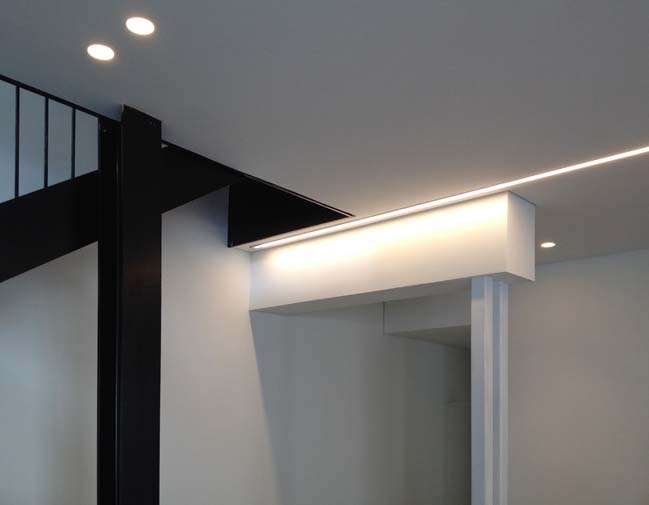
The ground floor is paved with gray stone, which is used also as cladding of the bathroom walls, while the children’s area is dark wooden floor. All carpentry elements are painted white.
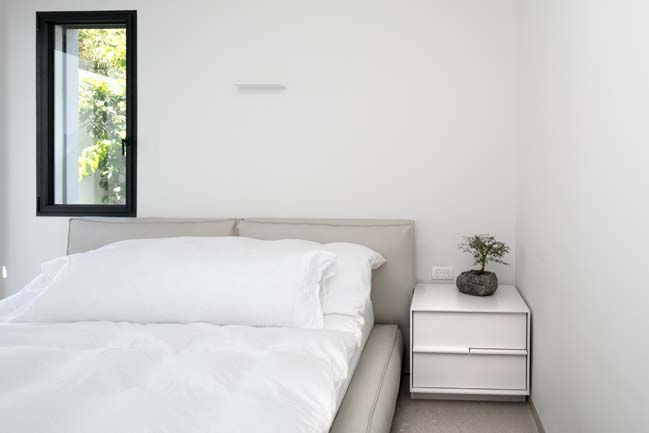
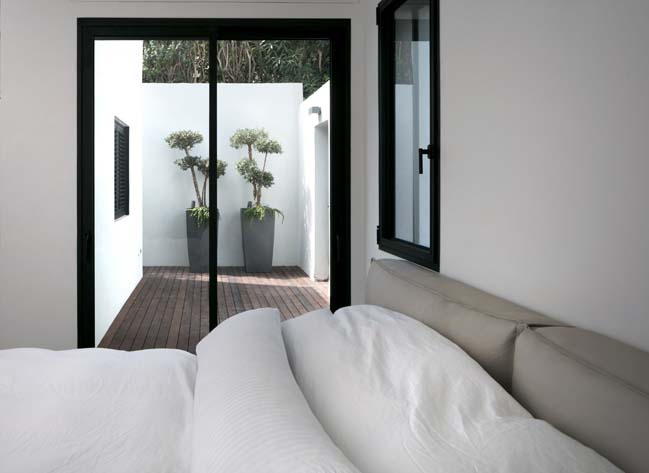
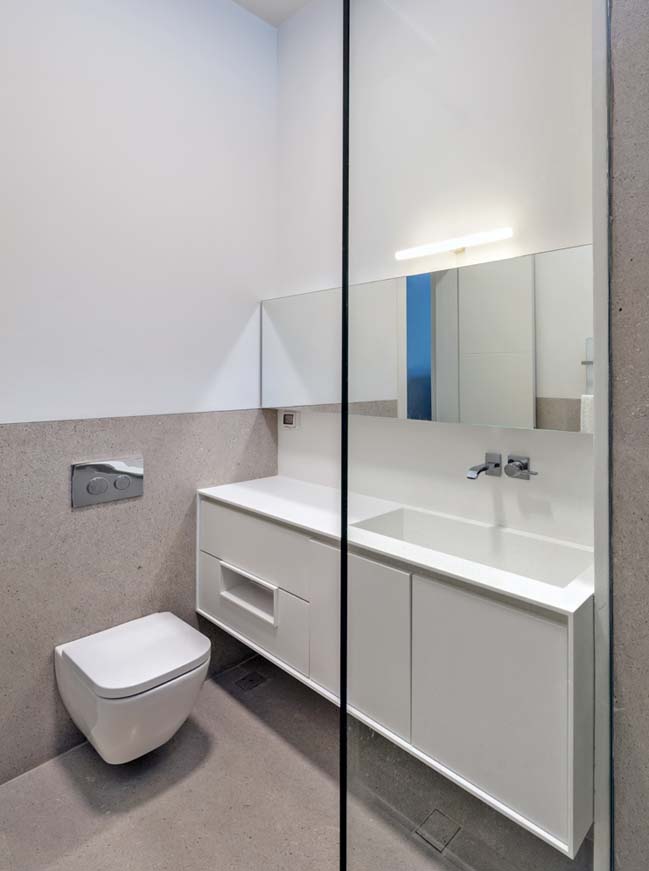
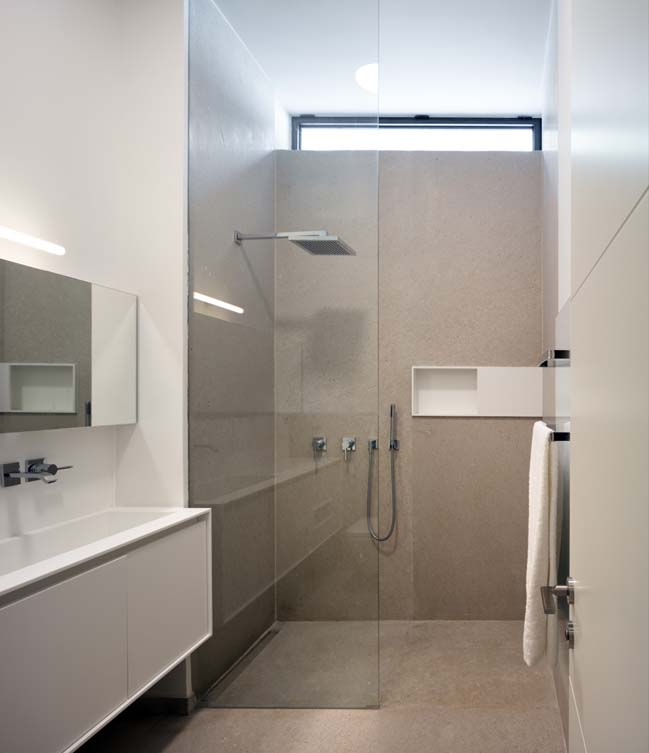
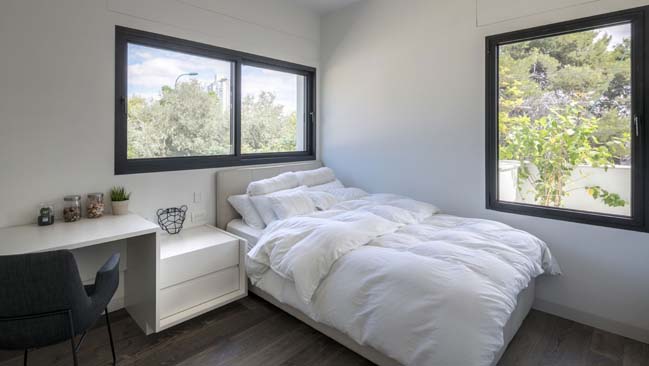
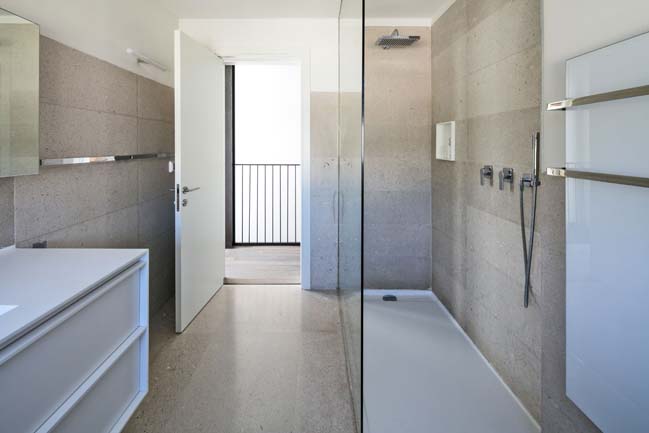
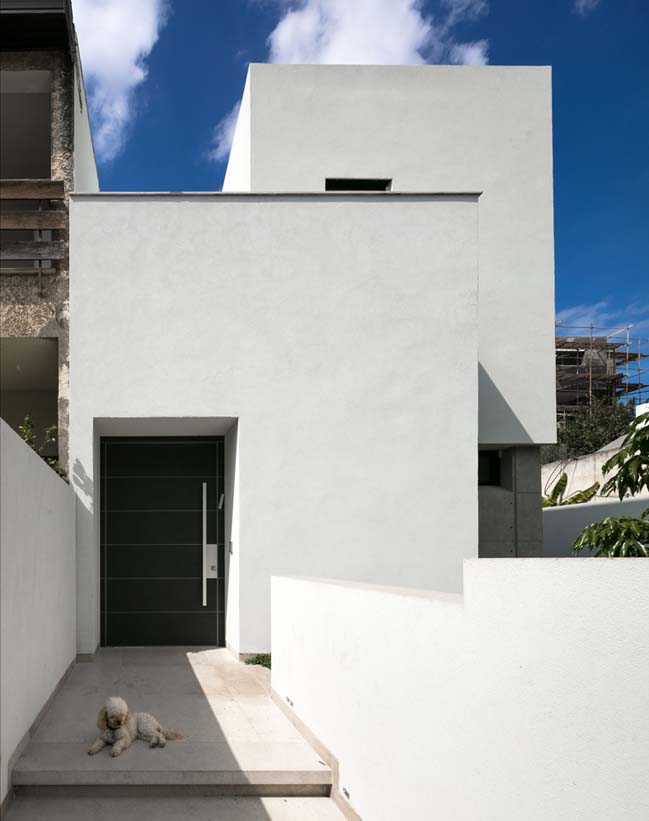
> Herzeliyya House by Amitzi Architects
> Natural Geometry: Semi-detached house by HYLA Architects
Givatayim House by Amitzi Architects
01 / 08 / 2017 Givatayim House is a semi-detached house that was built from the 1950's and was remodeled and added a second story by Amitzi to accommodate a family of five
You might also like:
Recommended post: WER House by Spado Architects
