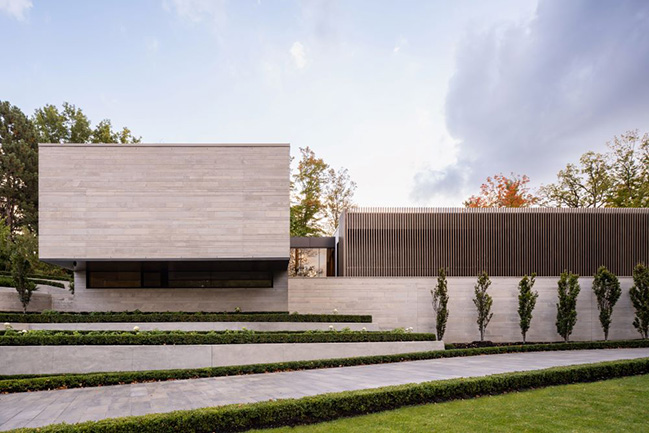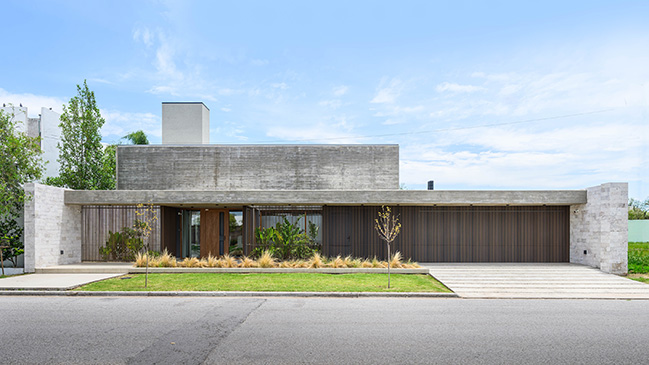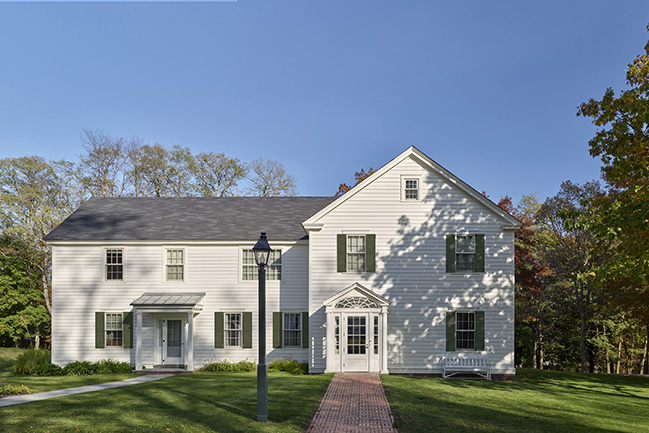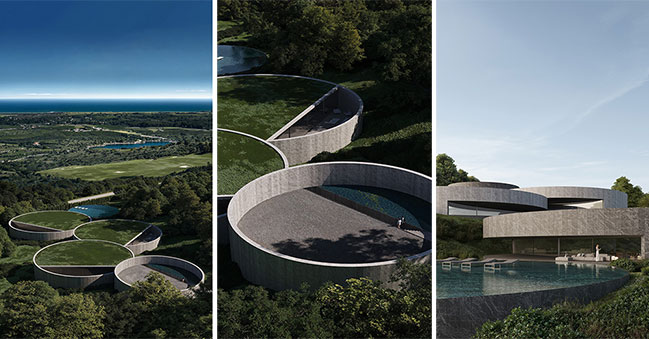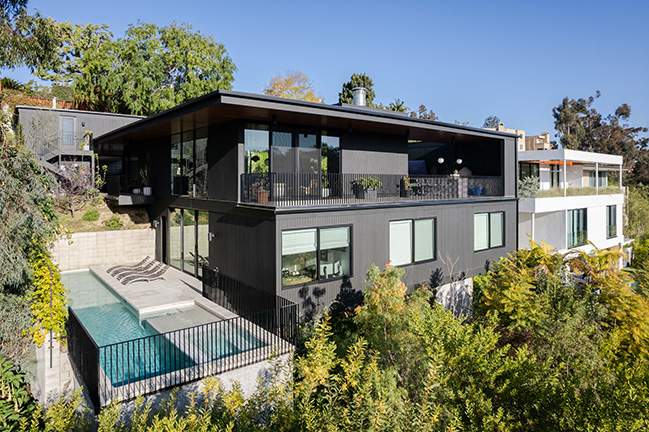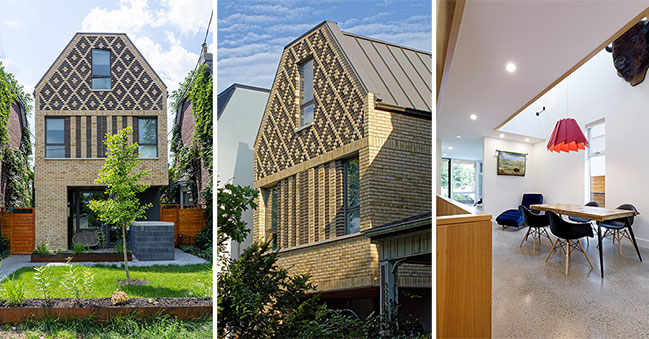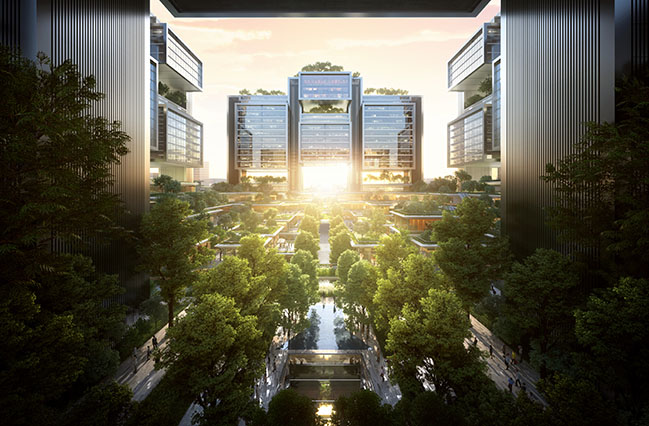06 / 12
2025
The project is conceived as a harmonious ensemble of volumes that subtly disperse into the landscape, connected by a lightweight roof that provides scale, continuity, and a sense of unity…
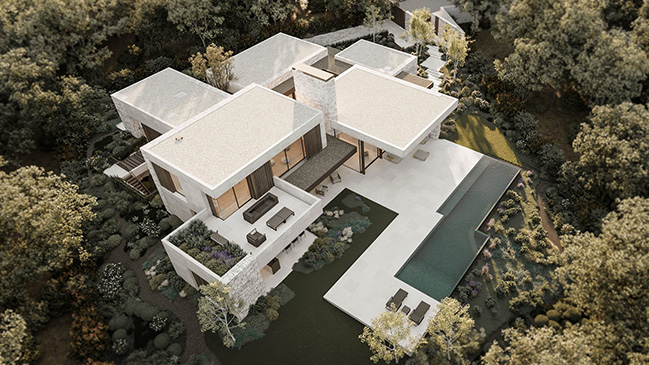
> Las Jaras House by Ramón Esteve Estudio | Natural Retreat
> Dune House by Ramón Esteve Estudio | A Contemporary Take on Mediterranean Architecture
From the architect: The house is located in the Madrid mountain range, on a leafy plot that opens onto a protected forest area. The project is conceived as a harmonious ensemble of volumes that subtly disperse into the landscape, connected by a lightweight roof that provides scale, continuity, and a sense of unity. This large roof shelters a central courtyard that becomes the vital and emotional core of the house: all the rooms open onto it, bringing light and air into the interiors and introducing vegetation into the heart of the home.
The architecture adapts to the natural environment through a fragmented layout, which allows for the preservation of part of the existing vegetation and the placement of large, singular elements between the volumes, thus rooting the living experience in the site. The composition follows a logic of solids and voids, with each volume precisely oriented to capture light, open onto the forest, or generate intermediate spaces of shade and shelter.
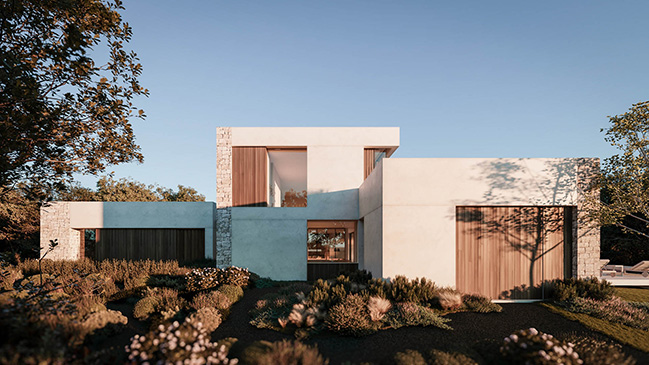
The guiding wall of each volume is constructed in stone masonry, providing a tectonic character that anchors the architecture to the terrain. Alongside it, materials such as natural wood and textured concrete reinforce the sensory continuity with the surroundings, evoking an atmosphere of timeless shelter. The architecture presents itself as a neutral backdrop from which to contemplate nature.
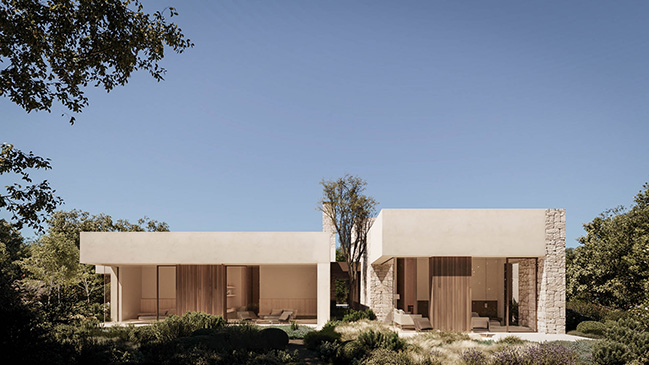
Through both the courtyard and the spaces between volumes, nature enters every room, blurring the boundaries between inside and outside. The sequence of gaps is experienced as a serene and fluid journey, where architecture accompanies without imposing, in harmony with the calmness of the setting.
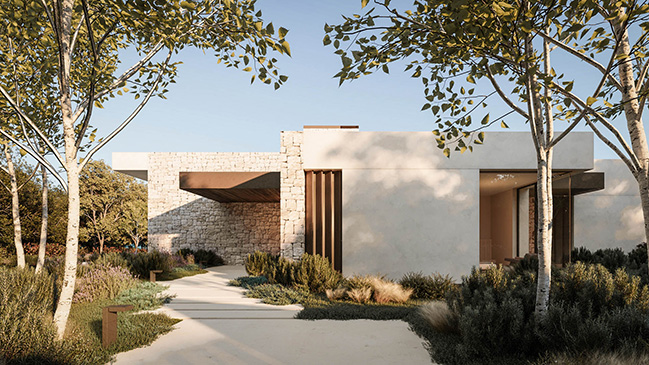
The landscaping is based on the desire to preserve and enhance the wild character of the plot. Native, low-maintenance species are used, arranged in irregular masses that accompany the paths and accentuate the feeling of immersion in the forest. Transitions between architecture and garden are softened through integrated flowerbeds, soft edges, and green roofs, creating a natural continuity between the intervention and its context. A group of rocks dominates the central courtyard, like a natural monolithic sculpture, reinforcing the site's earthly dimension.
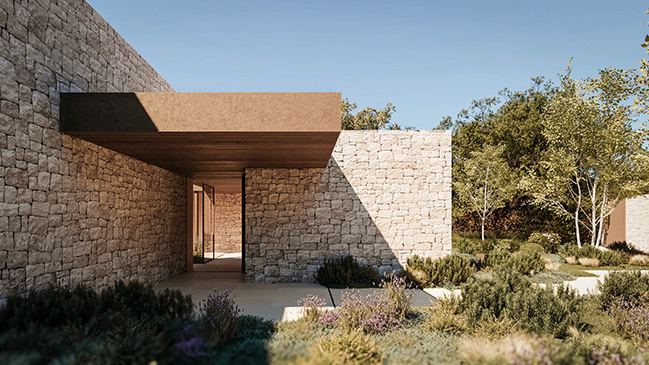
Lighting, both natural and artificial, plays a key role in the spatial experience of the house. During the day, large strategically located openings, pergolas, and overhangs regulate solar radiation and cast dynamic shadows on the walls. At nightfall, warm and targeted lighting frames courtyards and paths, accentuates material textures, and creates an intimate and welcoming atmosphere.
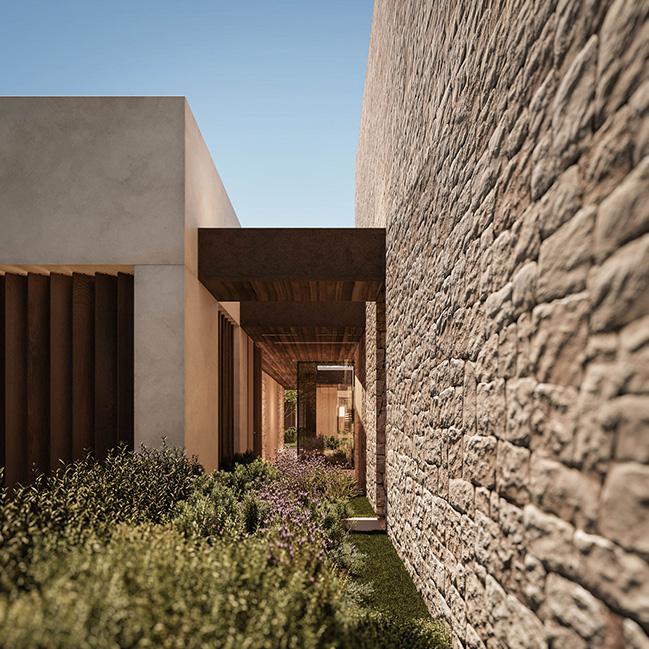
The swimming pool, as an extension of the horizontal plane, stretches into the garden as a sheet of water that reflects the sky and frames the vegetal horizon. The house thus becomes a peaceful experience of light, material, and landscape, where each room finds its place in harmony with nature.
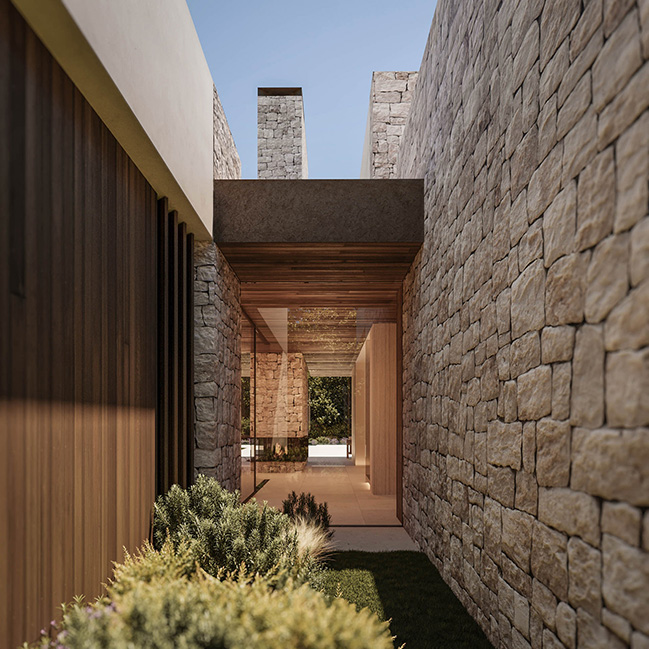
Architect: Ramón Esteve Estudio
Location: Madrid, Spain
Year: 2025
Built area: 975 sqm
Project Team: Estefanía Pérez, Lola Sánchez
Building Engineer: Emilio Pérez, Sergio Cremades, Lucía Romero
Structures: Temcco Sistemas y Estructuras
Engineering: Índigo Ingeniería
Landscaping: Fernando Martos Estudio
Images: Tudi Soriano, Guido Bolognini
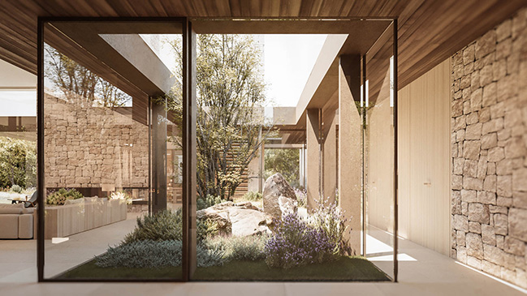
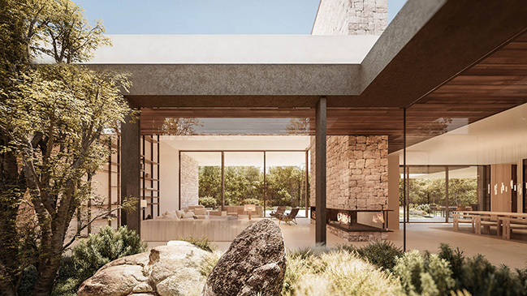
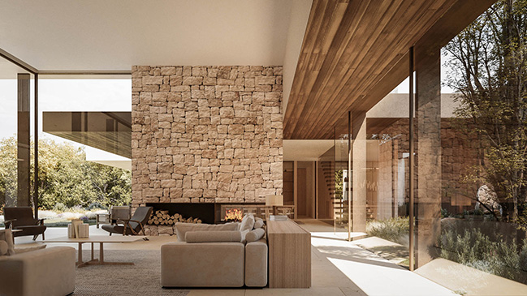
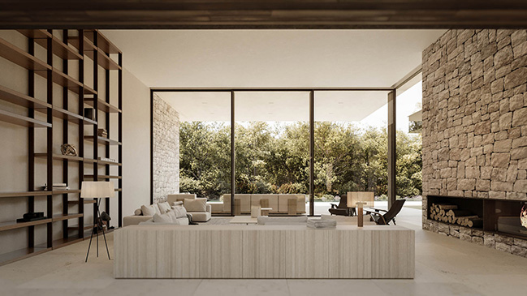
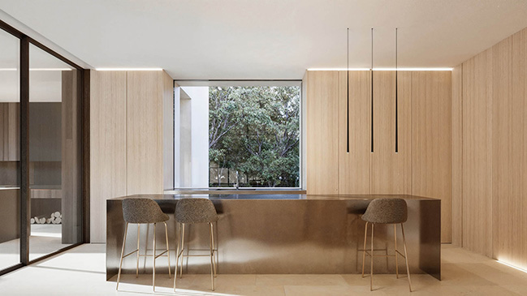
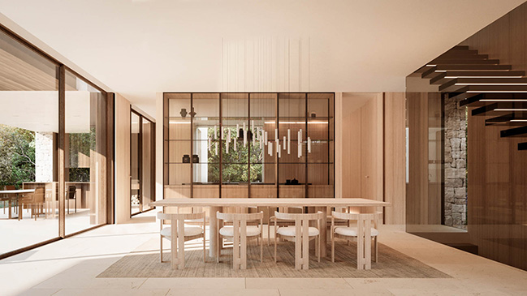
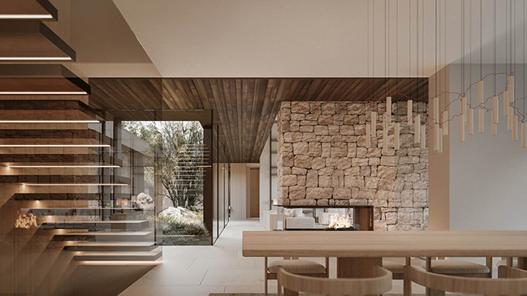
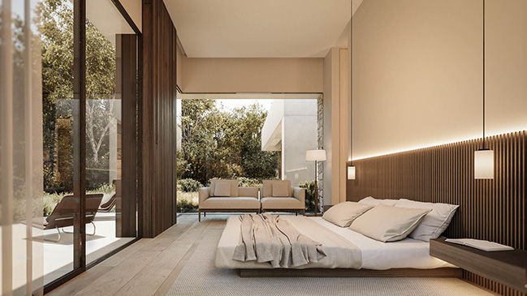
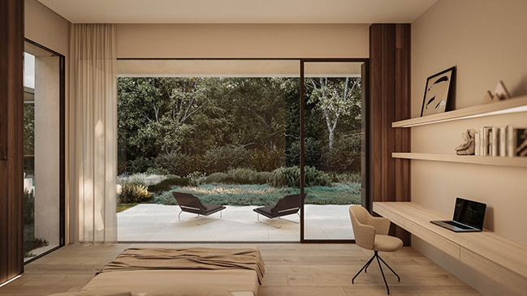
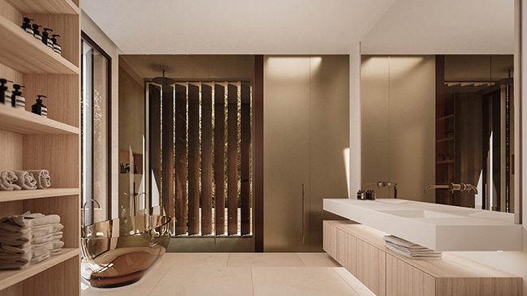
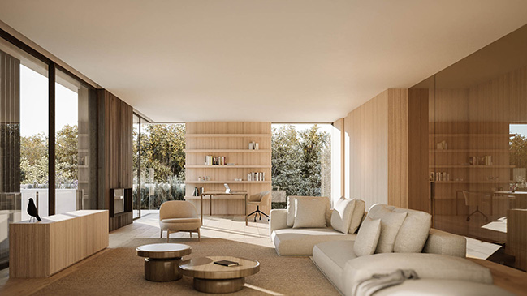
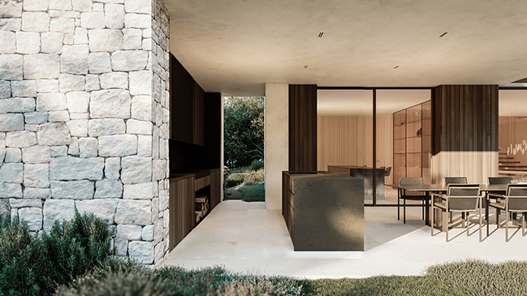
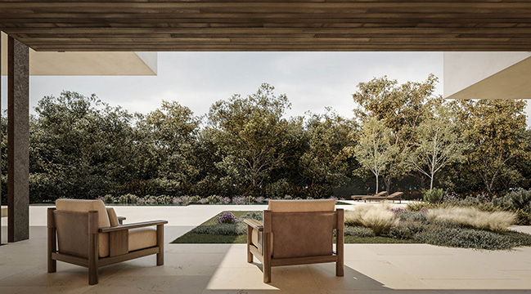
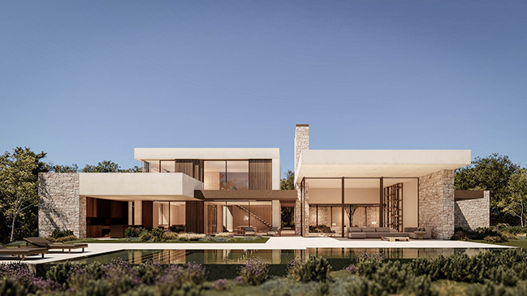
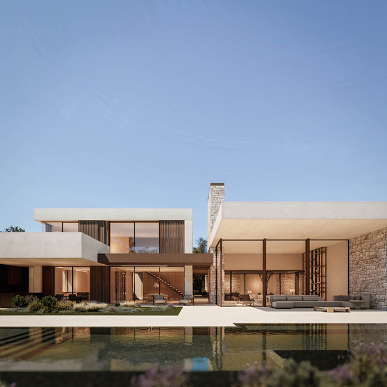
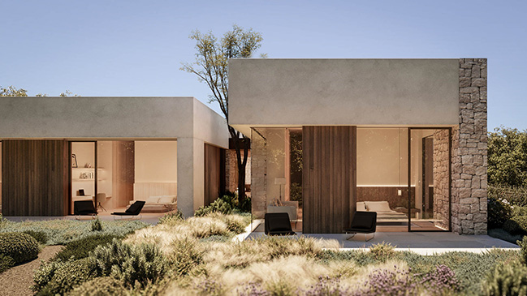
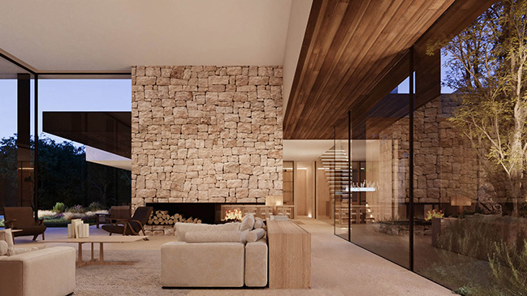
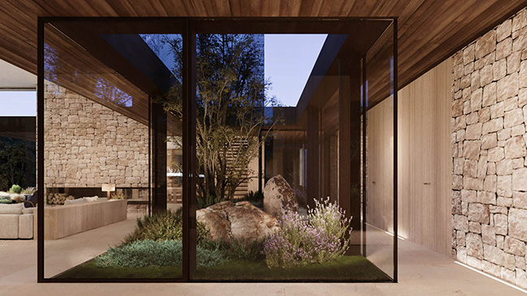
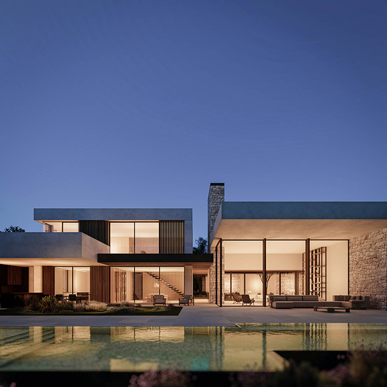
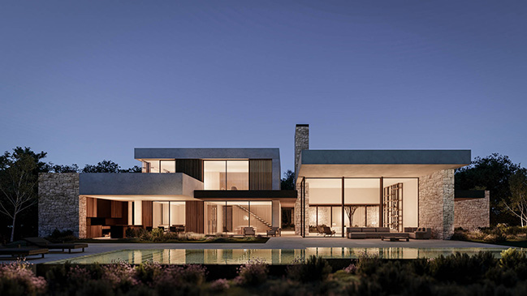
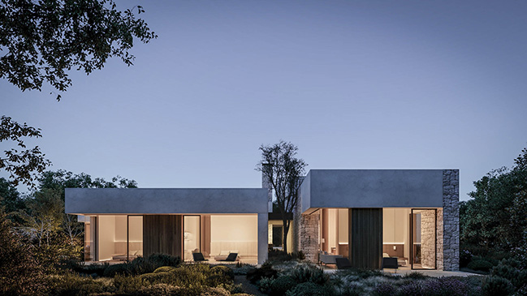
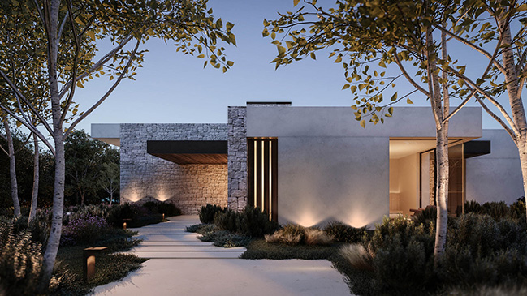
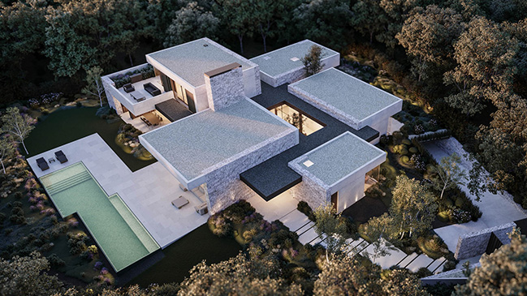
Glade House by Ramón Esteve Estudio | Balance Between House and Setting
06 / 12 / 2025 The project is conceived as a harmonious ensemble of volumes that subtly disperse into the landscape, connected by a lightweight roof that provides scale, continuity, and a sense of unity…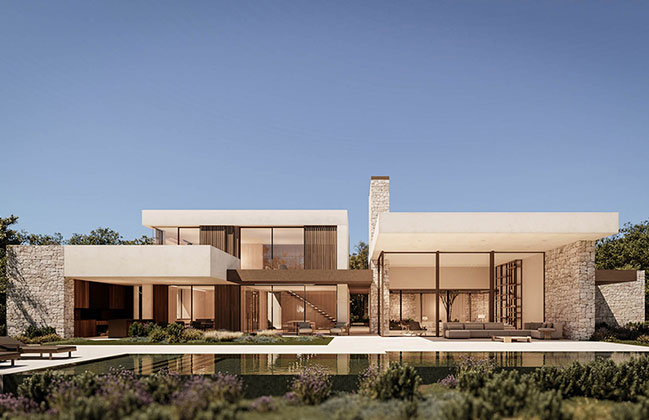
You might also like:
Recommended post: Foster + Partners has won the design competition for Guangming Hub
