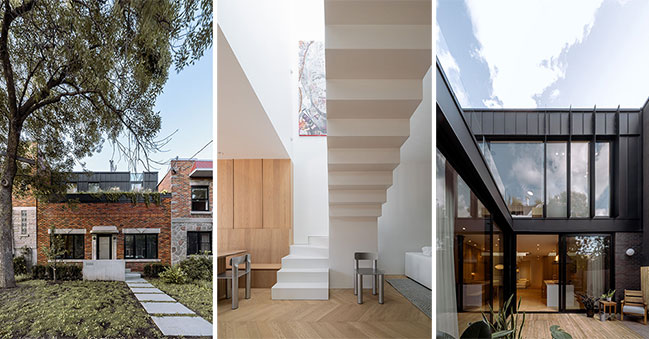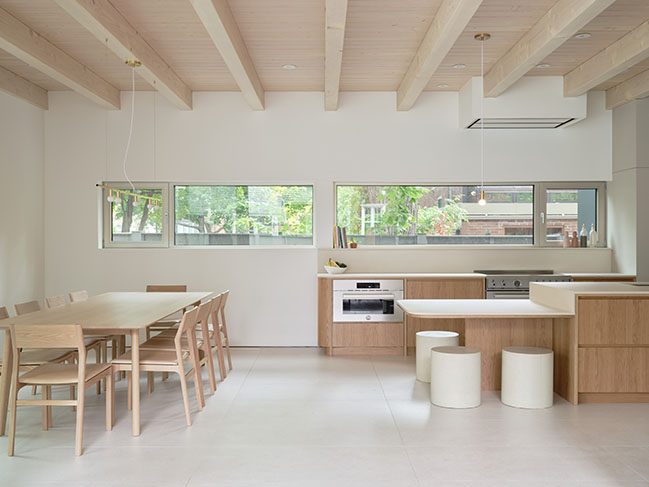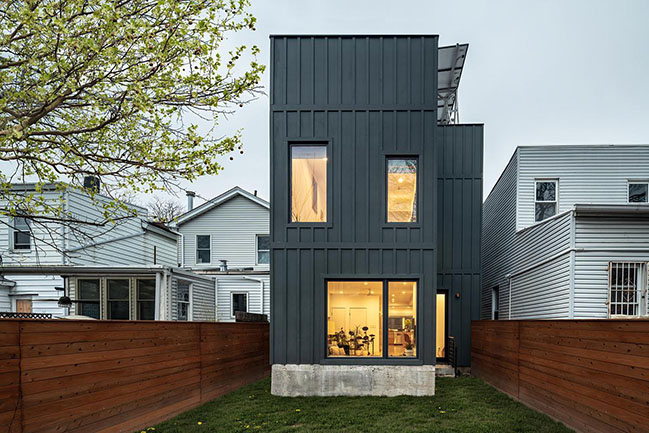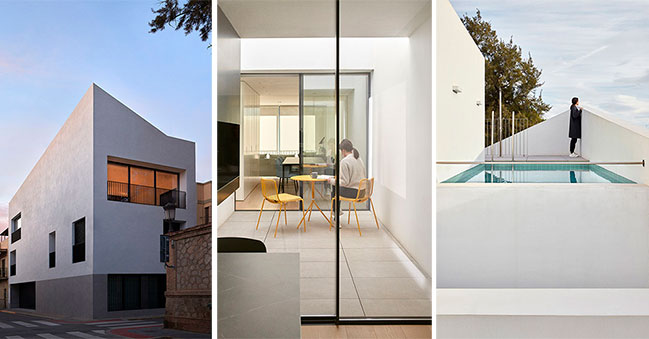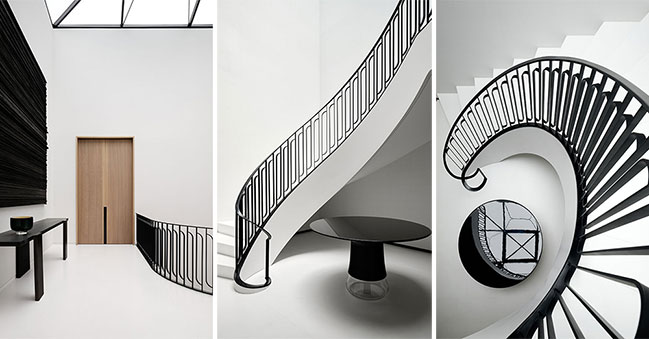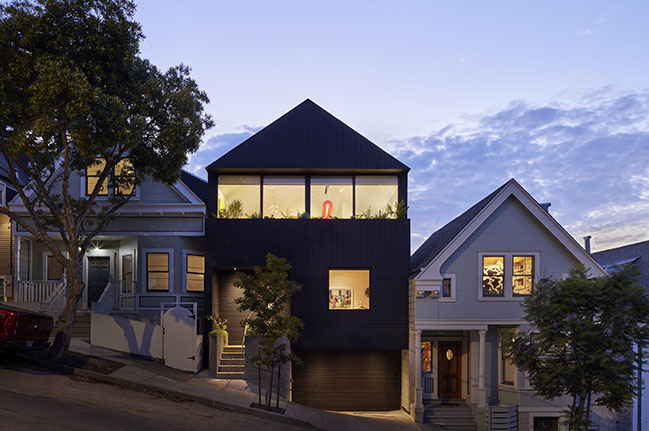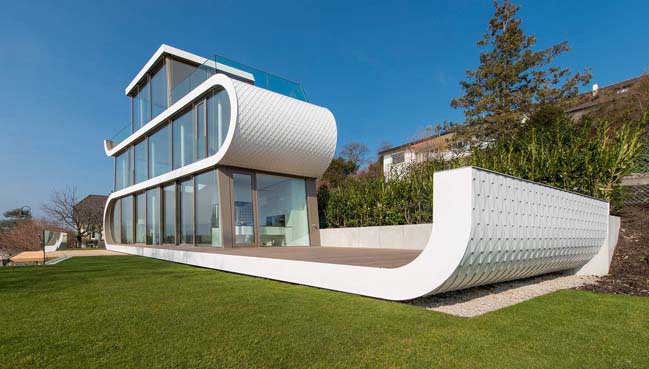11 / 16
2023
House 1945 is a house between party walls, located in the heart of the old fishing town of Tamariu, in the municipality of Palafrugell, characterized by its rocky coves and rugged area...
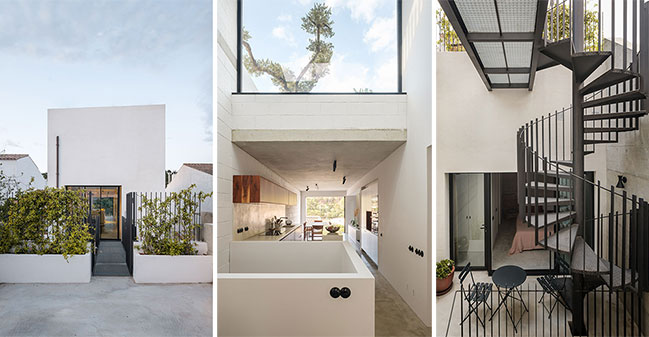
> House 1615 by Nordest Arquitectura SLP | House with a view in Costa Brava
> House 1603 by Nordest Arquitectura SLP
From the architect: The plot is accessible at both ends, with a significant level difference between them. The project proposes a services’ strip on one side (where stairs, elevator, bathrooms, storage, etc. are concentrated), so the rest of the space is freed up for housing and garage, and on the other hand, a lightwell that runs vertically through the house from the roof skylight. Otherwise, between the main volume and the auxiliar construction adjacent to the upper street, a patio is inserted housing a sculptural staircase/walkway complex that grants direct access to the main floor of the house.
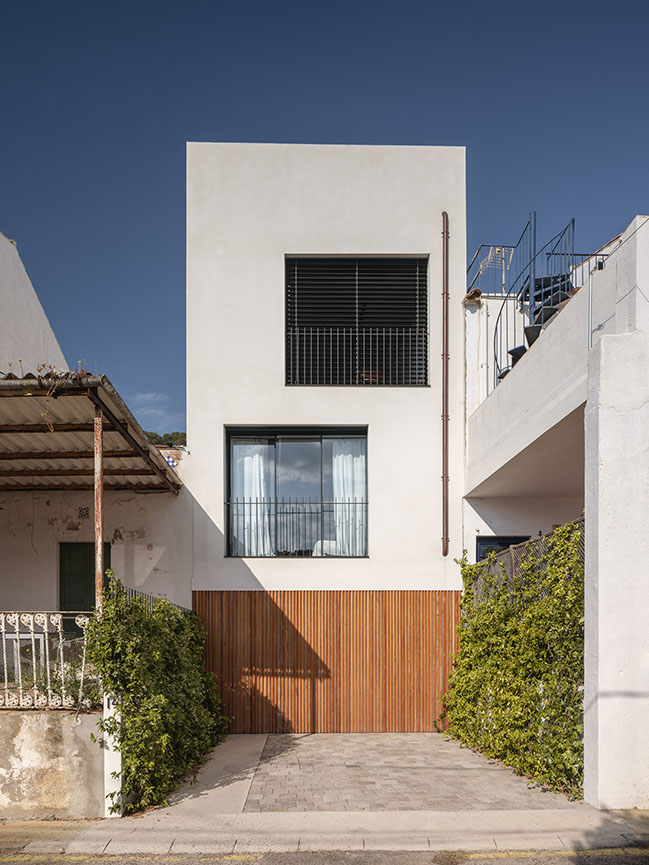
The main access, both road and pedestrian, is from the lower street. On this level you find the garage, facilities’ rooms, the start of the stairs and elevator, and, next to the patio, a guests’ room with a bathroom.
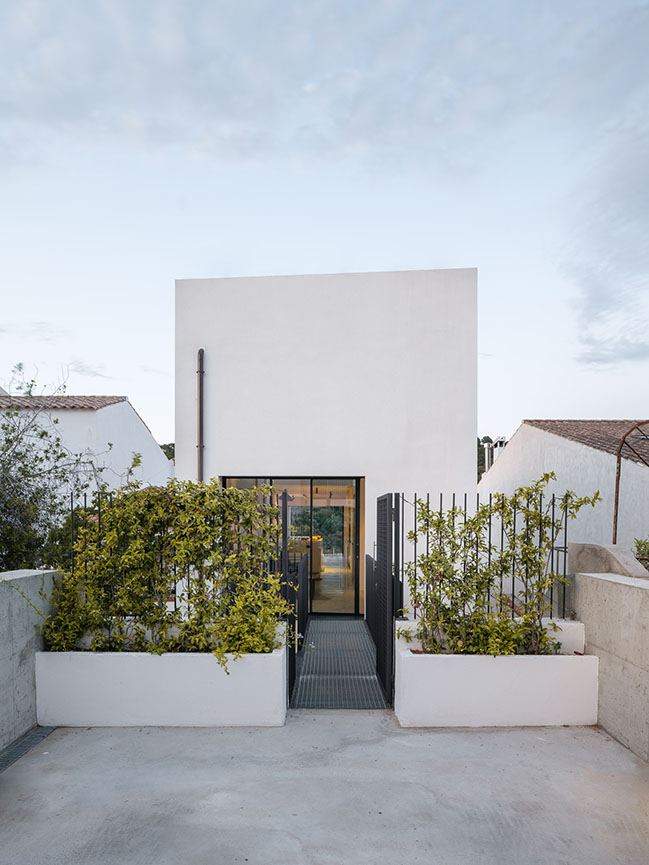
Through the staircase and elevator you can access the first floor distributor/hallway/library, with two bedrooms with bathroom, a laundry room and the bottom of the lightwell used as an office. The day area is located on the second floor, forming a single dining/kitchen/living space, which intersects with the lightwell. This space has direct access from the upper street on one end and spectacular views of Tamariu Cove on the other.
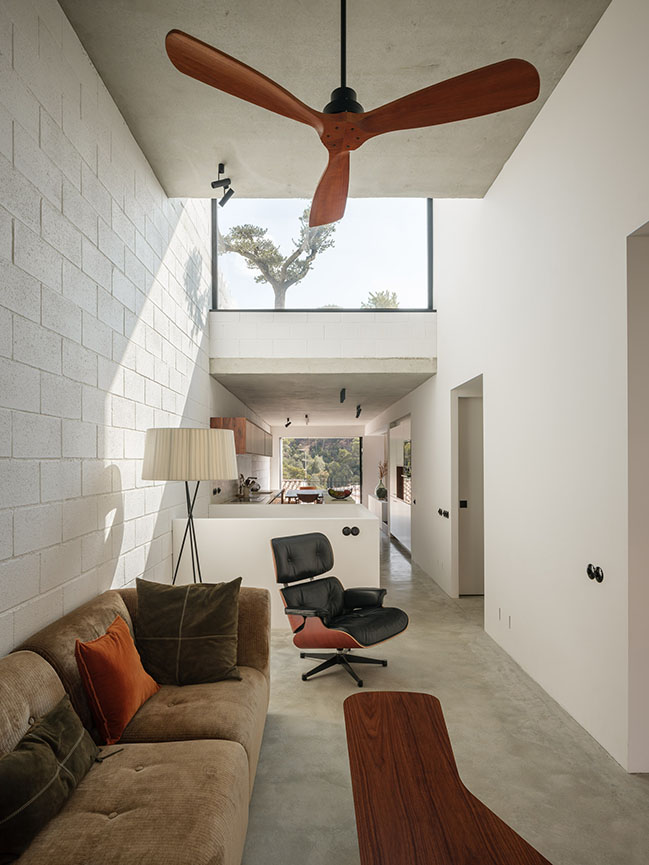
The staircase gives access to the roof through a practicable skylight, a roof divided into two areas differentiated by the volume of the light well, and offering spectacular views. In the rear area of the plot, next to the upper street, there is an auxiliar building, with a polyvalent space and a bathroom, and whose roof functions as a secondary parking lot, taking advantage of the elevation difference.
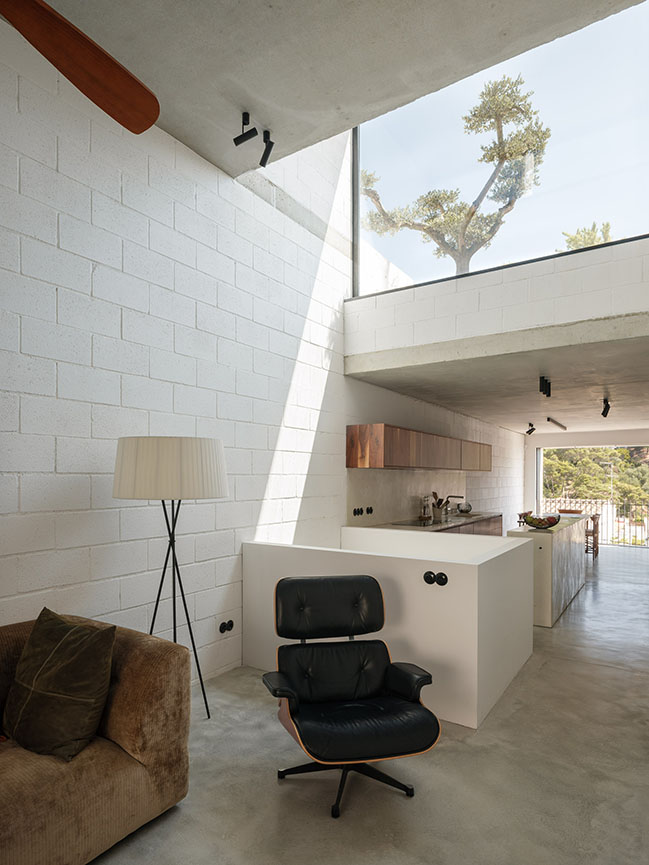
The facades of the building are made of white plaster and carpentry and locks made of dark painted aluminum or iron, which integrate into the surroundings of the fishing port of Tamariu. On the roof, traditional finishes (ceramic) are combined with more modern elements (concrete pavements).
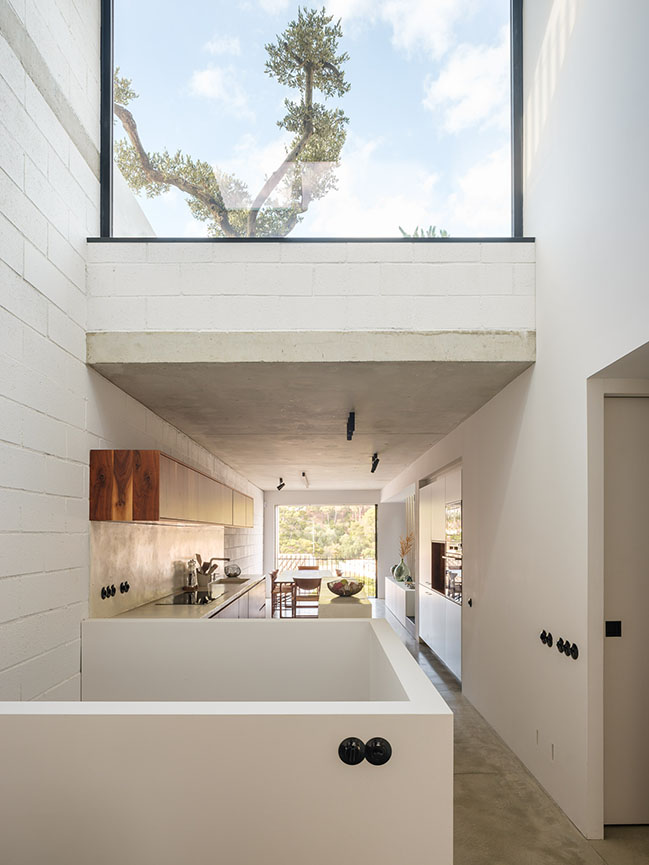
The interior finishes seek sincerity and simplicity, as well as the purity of forms, exposed concrete slabs, polished concrete floors, painted concrete block walls, interior carpentry in natural or lacquered wood, etc, combining modern and traditional elements.
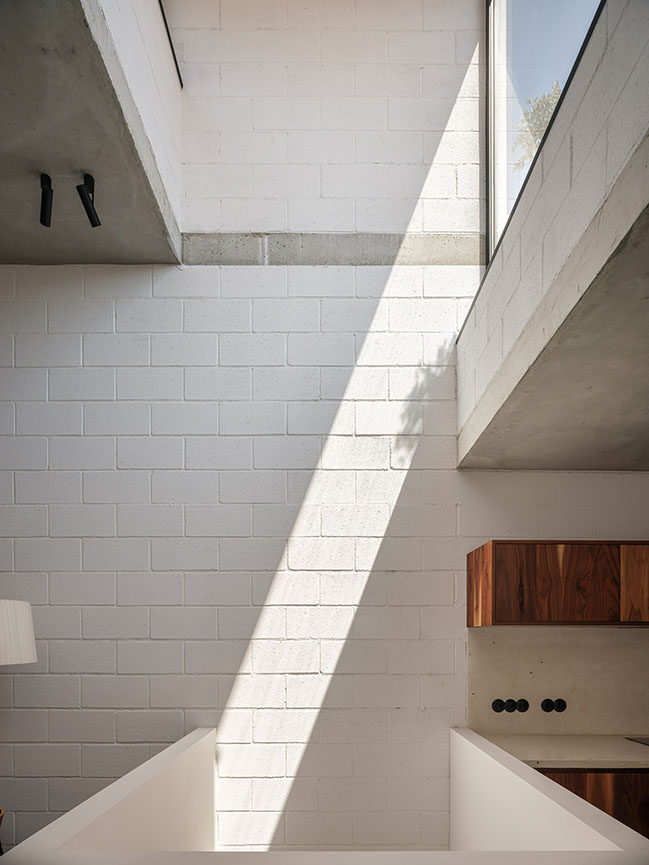
Architect: Nordest Arquitectura SLP
Location: Begur, Girona, Catalonia, Spain
Year: 2022
Surface: 234 sqm
Architect in Charge: Jordi Riembau Ribot, Miquel Rusca Mestre
Technical Architect: Jordi Vilà Salvà
Engineer: GMK associats SLP
Constructor: Servei Integral Obres Costa Brava, S.L.
Photography: Filippo Poli
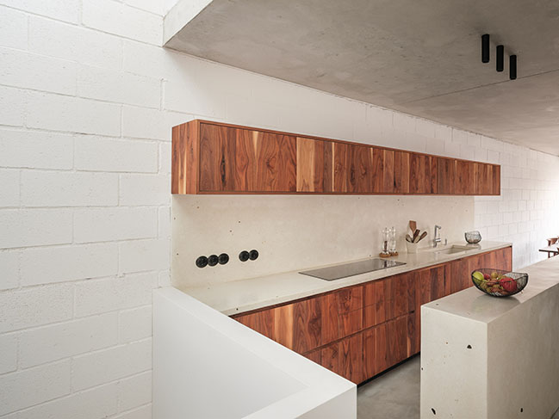
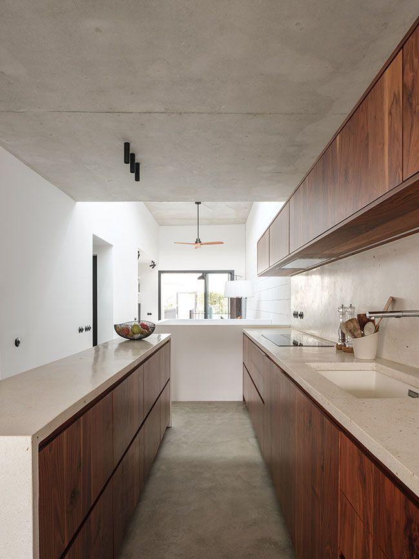
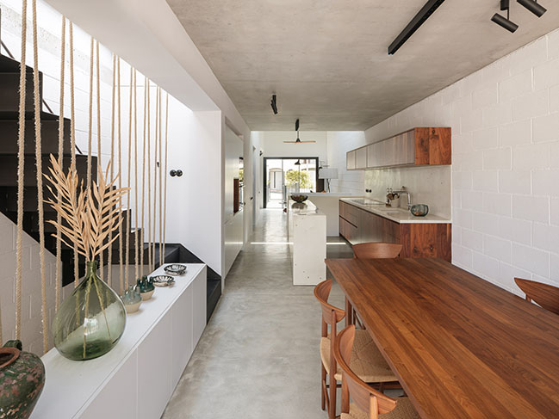
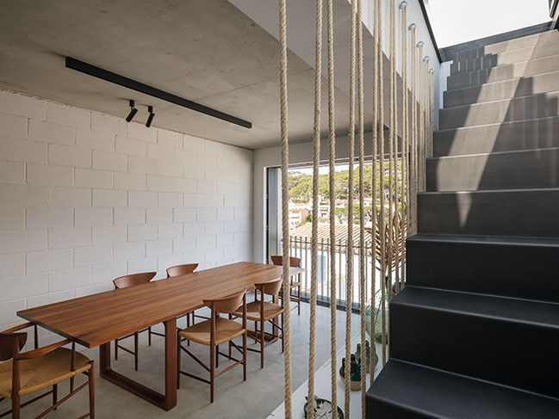
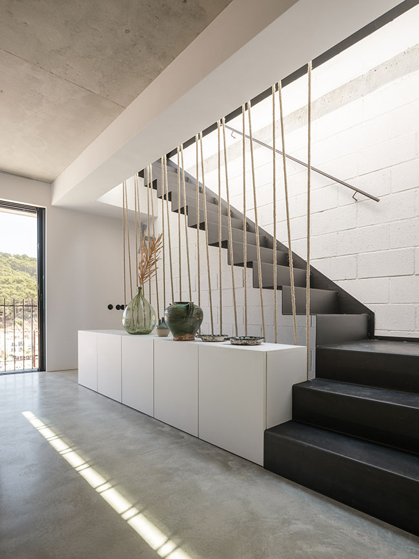
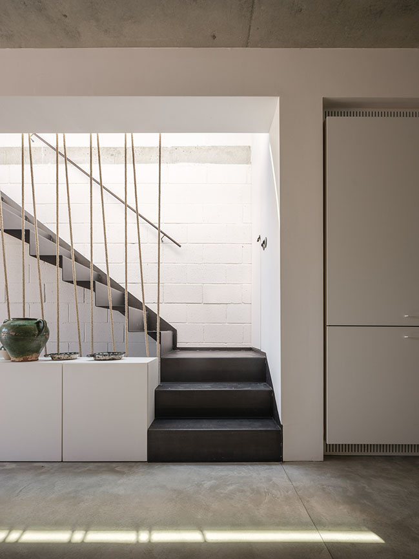
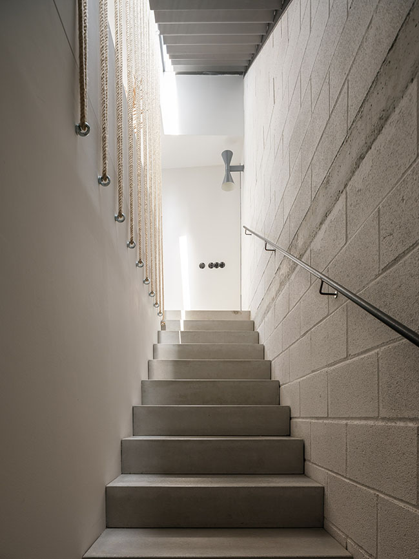
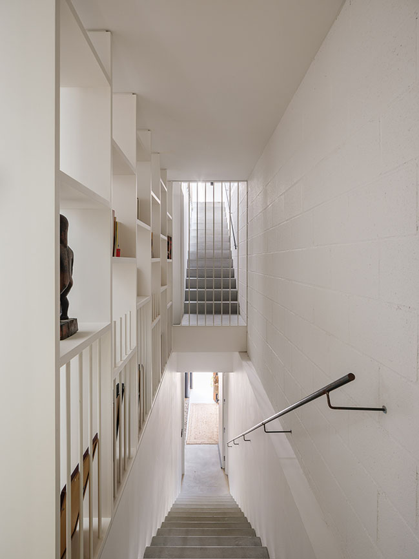
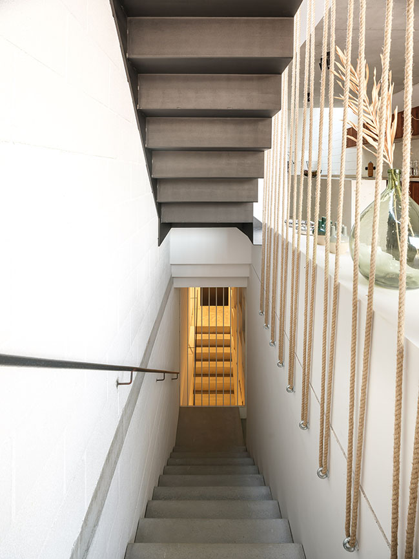
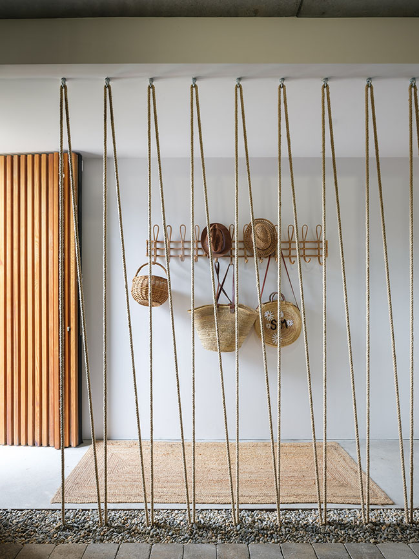
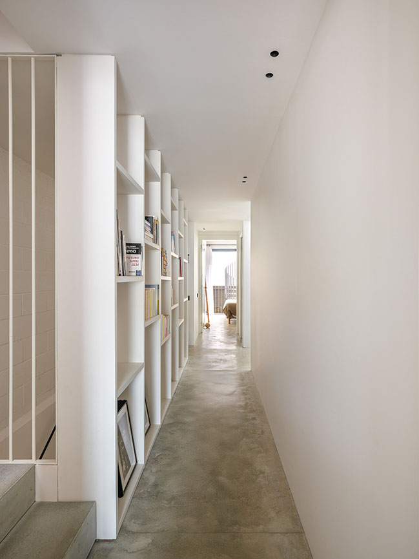
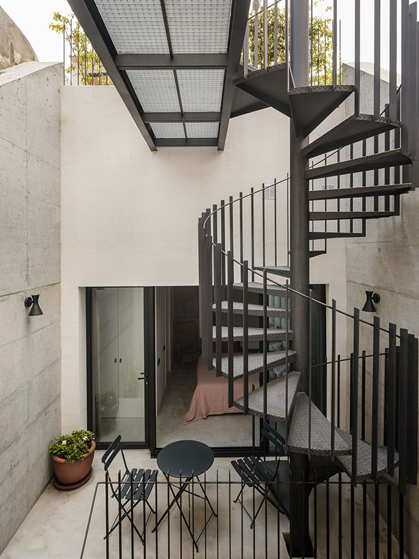
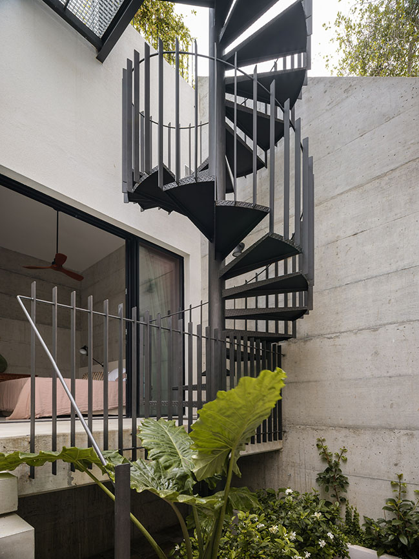
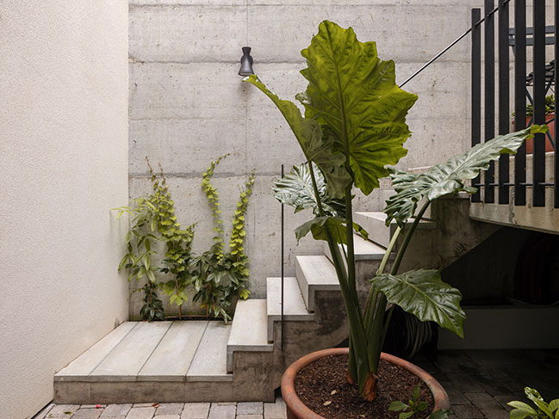
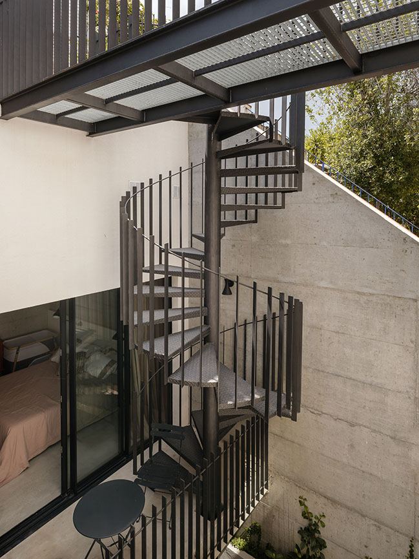
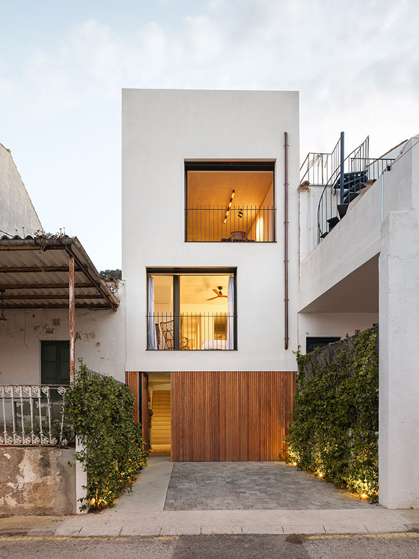
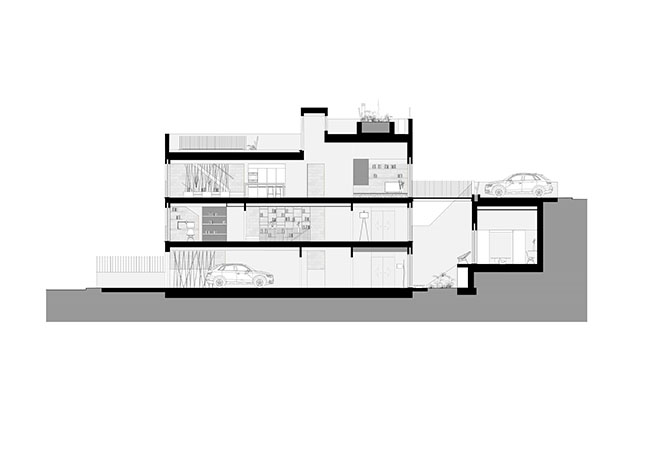
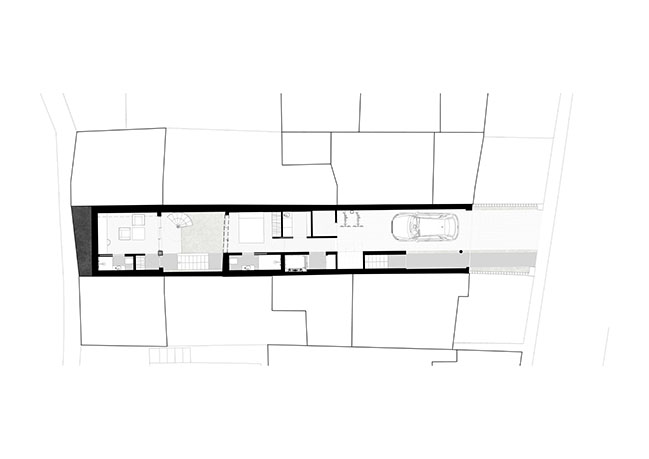
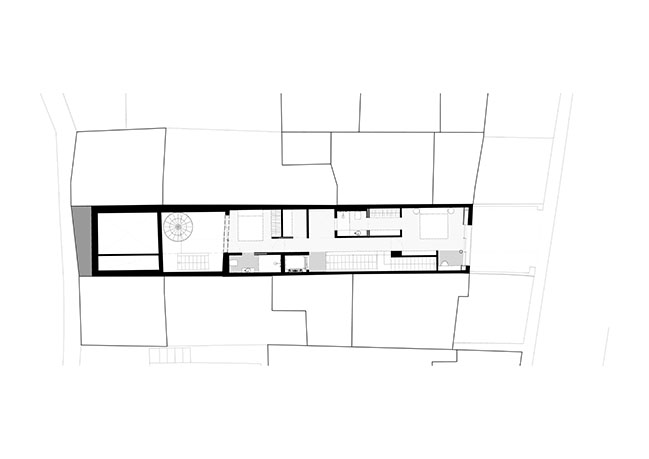
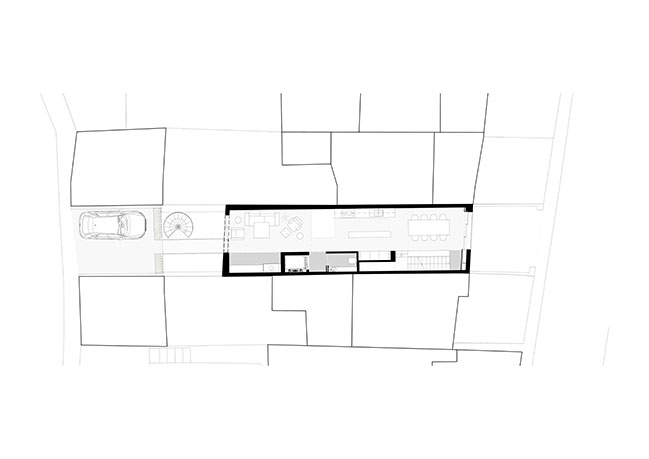
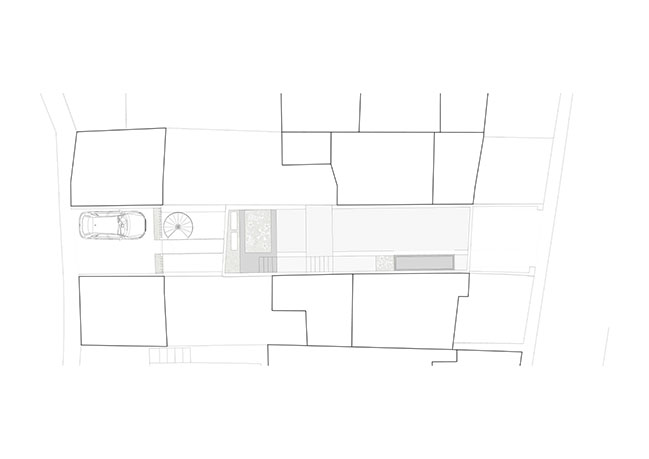
House 1945 by Nordest Arquitectura SLP
11 / 16 / 2023 House 1945 is a house between party walls, located in the heart of the old fishing town of Tamariu, in the municipality of Palafrugell, characterized by its rocky coves and rugged area...
You might also like:
Recommended post: Exclusive modern house in Zurich by Evolution Design
