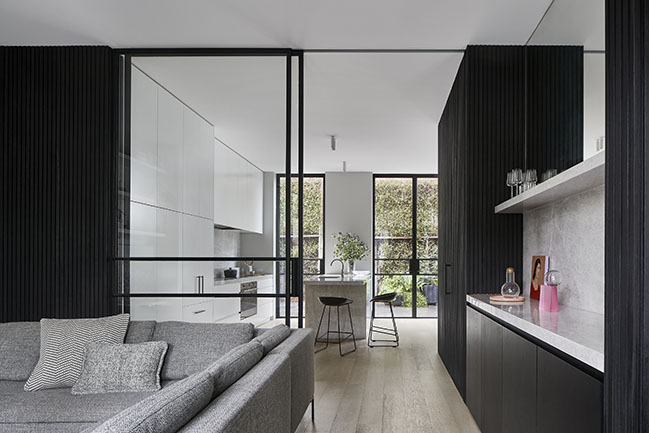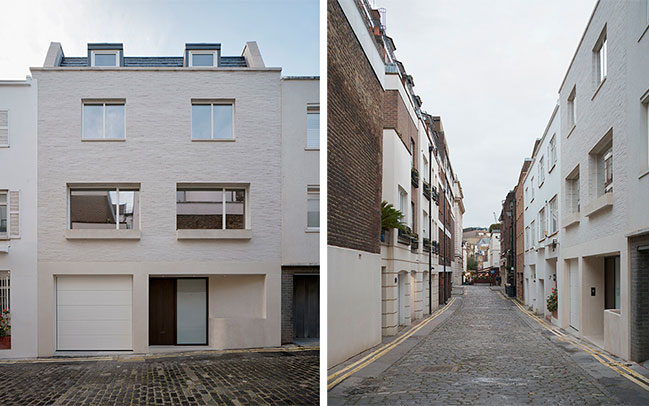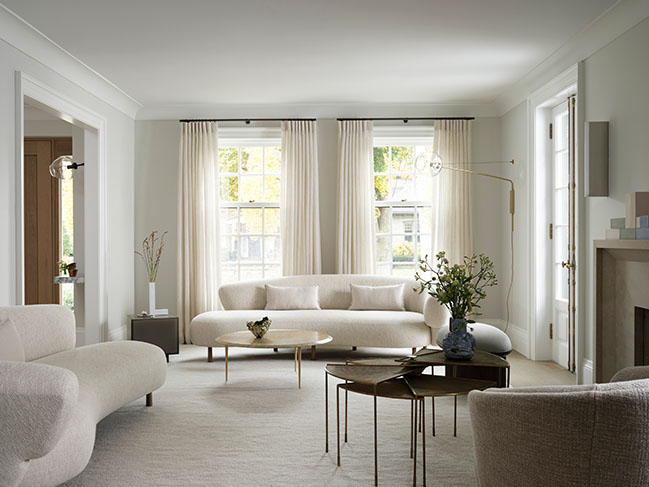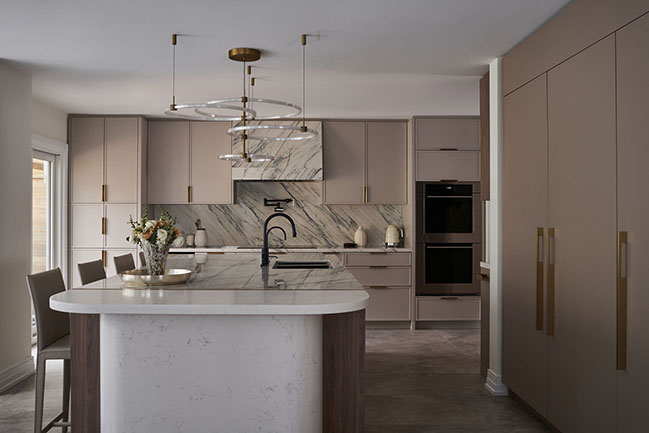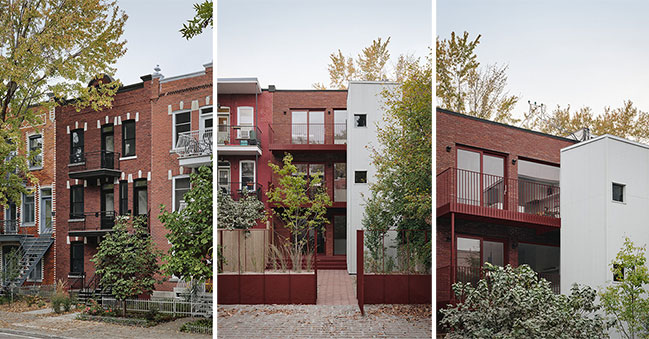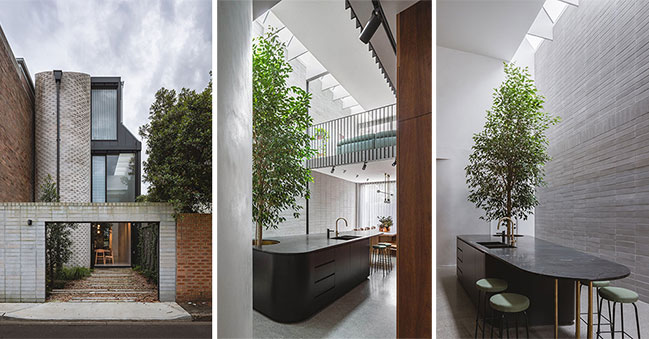09 / 11
2024
House Caroline emerges as a contemporary A-framed addition to a historic 1850s Victorian home. What was once a partitioned, dim residence has been transformed into an open, warm, and brilliantly illuminated sanctuary for a growing family...
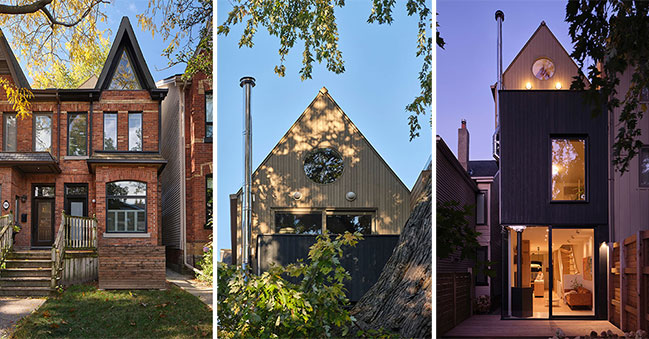
> Harbour Cottage by REIGN ARCHITECTS
> Light Falls by FLOW Architecture and Magrits
From the architect: The architectural journey began with the client's vision to reshape their home into a reflection of their daily rituals, with a primary focus on adding a new third floor executive retreat. Fueled by the client’s admiration for a majestic maple tree in the backyard, the concept of the architects unfolded as a celebration of nature. Architecturally, the challenge was to preserve Victorian charm amid spatial constraints and limited natural light, a task the firm embraced with innovation and thoughtful design.
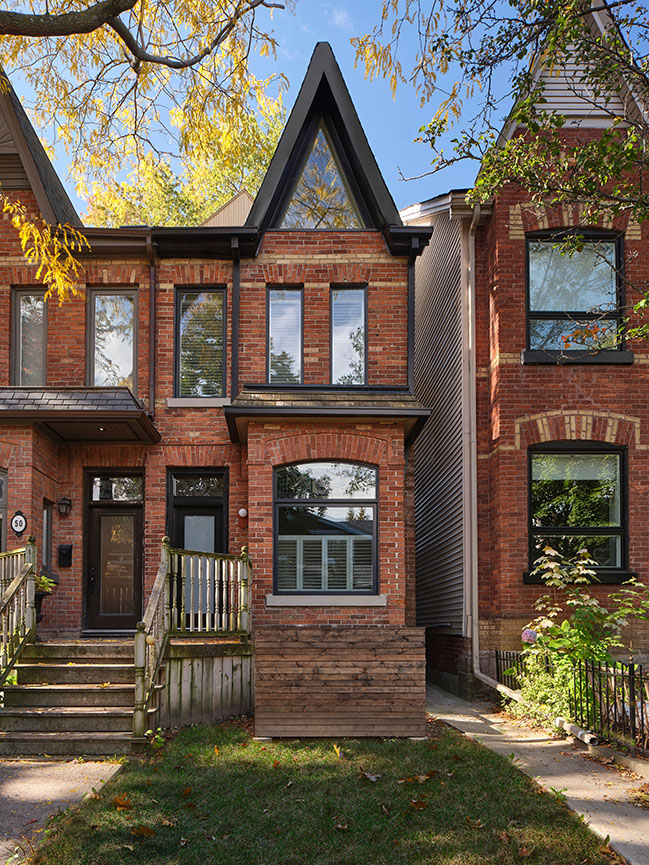
To overcome spatial constraints, the firm's design solution integrates custom millwork as the protagonist on the ground floor. Within this ensemble, the dining room transforms, adopting the graceful curvature of a banquette nestled within the existing ornate bay window. This design not only ensures a unilateral seamless flow to and from the front entry, but also preserves a fully functional dining space capable of accommodating eight individuals comfortably.
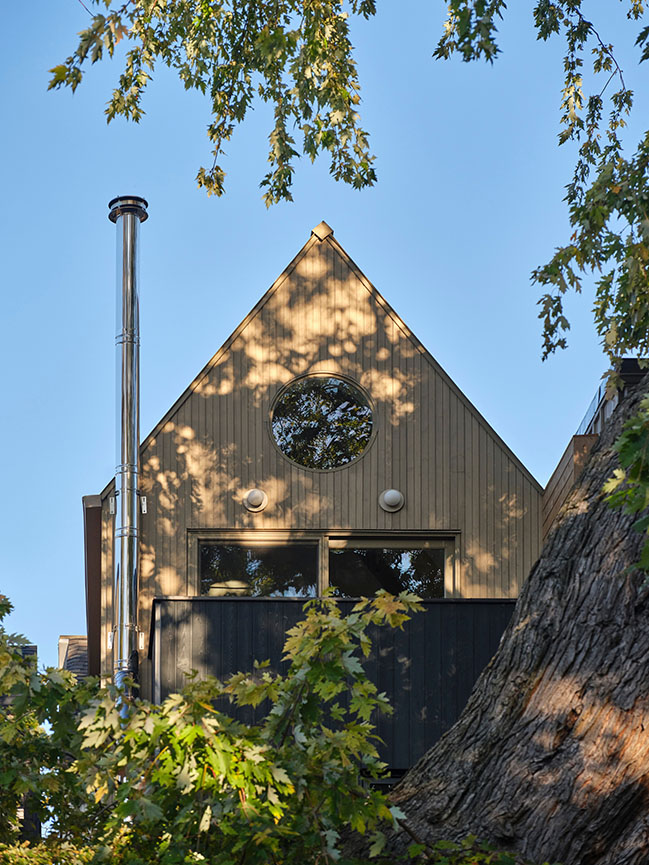
At the intersection of the kitchen and living room, the architectural narrative unfolds as white oak cabinets seamlessly intertwine with the media unit. This synthesis not only bestows ample floor-to-ceiling storage, but also unveils curated display niches. Within this architectural choreography, the entertainment unit assumes a dual role, serving as both a functional storage bench and an inviting space for additional guest seating, or a cozy retreat by the ambient wood-burning fire.
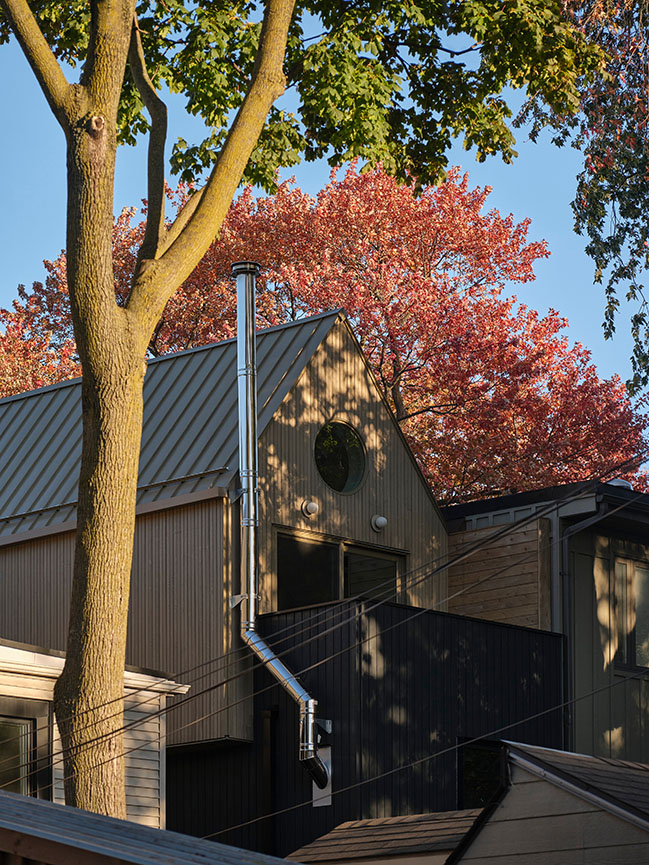
Beyond inventive cabinetry, the incorporation of a double winder stair with streamlined, stacked guard rails demonstrates architectural finesse, efficiently liberating precious space within the home's constrained width and shallow depth. This strategic design maneuver not only facilitated the introduction of a luxurious marble kitchen island, but also allowed for functional programming at the extremities of the residence across all three levels.
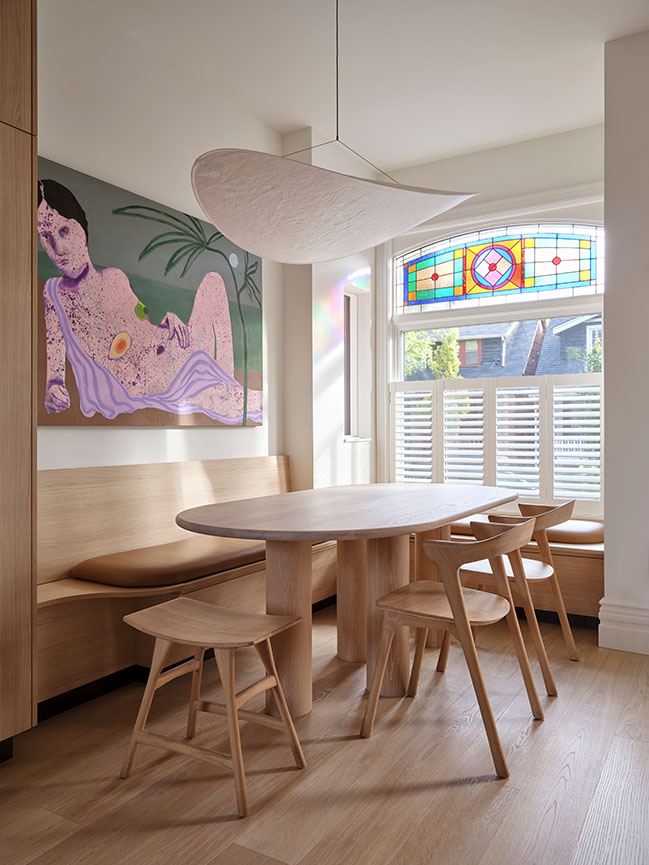
Mindful of the solar arc within north-facing semi-detached context, Reign's architectural approach skillfully addresses lighting constraints through the strategic utilization of southern light from above, and through the incorporation of warm western light streaming from the residence's rear facade.
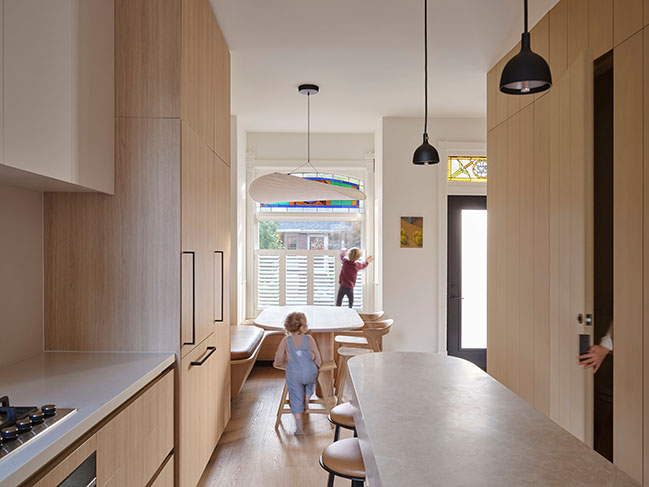
At the ground level, an expansive floor-to-ceiling window assembly, complete with a glass corner, deliberately blurs the boundaries between interior and exterior realms. This not only establishes a strong physical connection to the old maple tree, but also provides unobstructed, continuous exposure to the dynamic interplay of light throughout the 24 hour day.
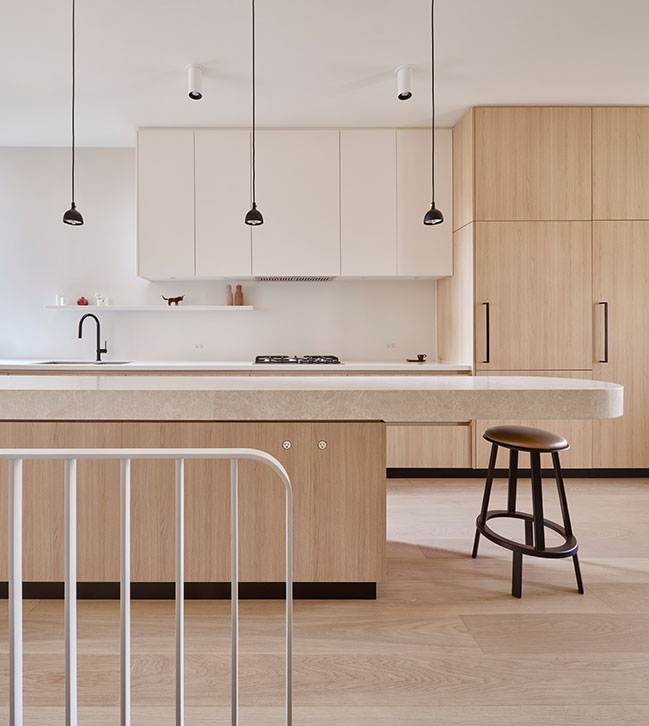
Ascending through the home unfolds as a journey of light, orchestrated by an open stair design that channels a cascade of celestial light emanating from a strategically positioned skylight above. Crafted in harmony with the A-framed timber roof, the skylight faces directly south, ensuring the capture of optimal sunlight throughout the day. Additionally, exposed Douglas Fir roof beams intersect the skylight opening over the stairwell, imparting a timeless presence and forging a profound connection to the natural world.
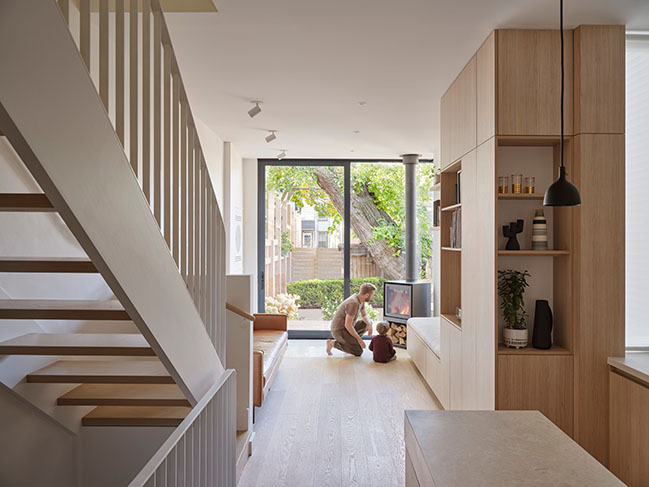
House Caroline is a home that not only accommodates the practicalities of family life, but also establishes an inherent connection with the natural environment through deliberate material choices, panoramic vistas, and strategically designed private outdoor spaces that embrace the resident maple tree. What initially started as a client's vision for an evolved home has transformed into a blend of history, modernism, warmth, openness, and a timeless bond with the natural surroundings.
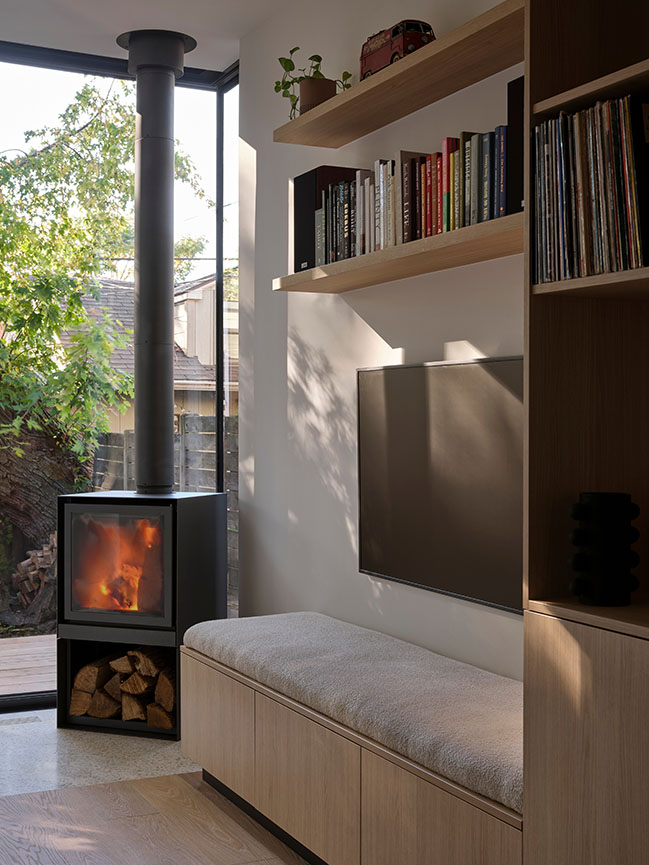
Architect: Reign Architects
Location: Toronto, Canada
Year: 2023
Design Team: Jacob Jebailey, Nupur Garg
Structural Engineer: Tim Joyce, Contact Engineering
Original Construction: Circa 1850
Photography: Riley Snelling
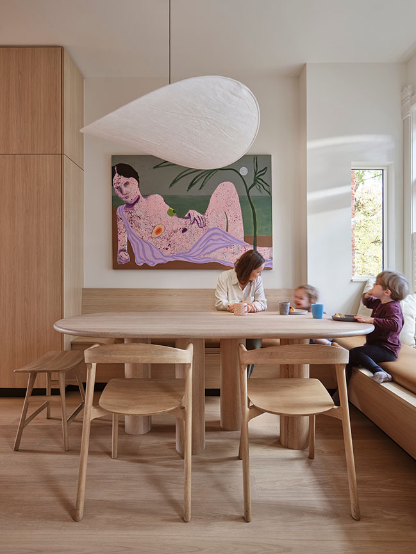
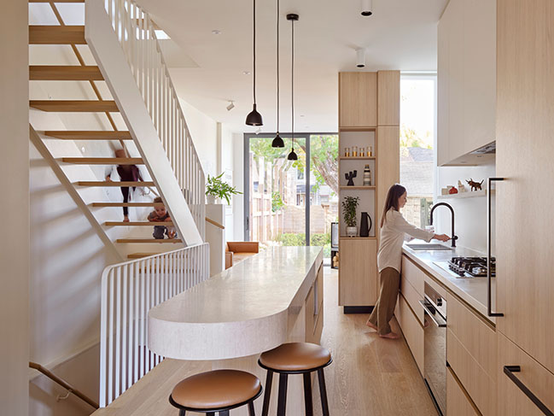
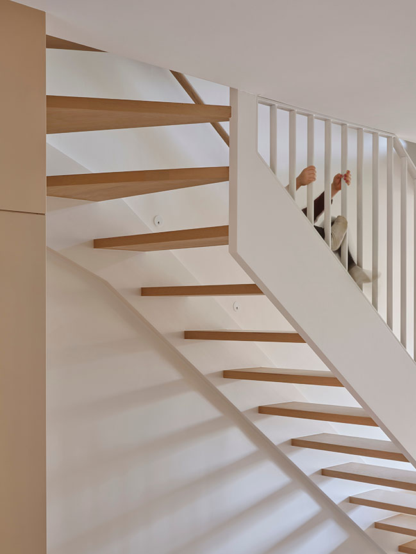
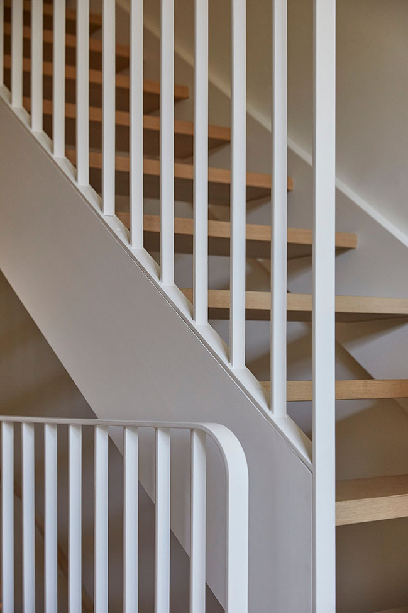
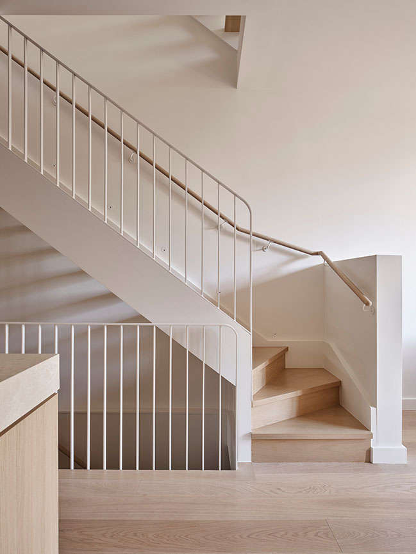
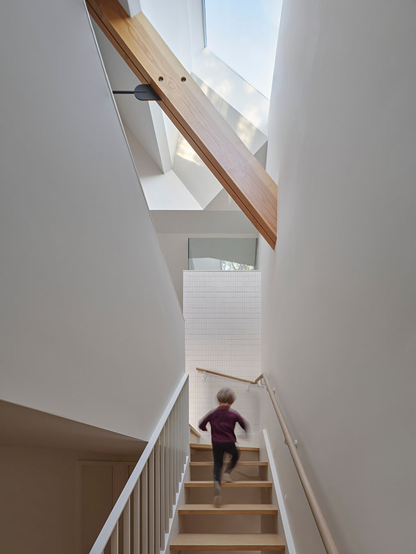
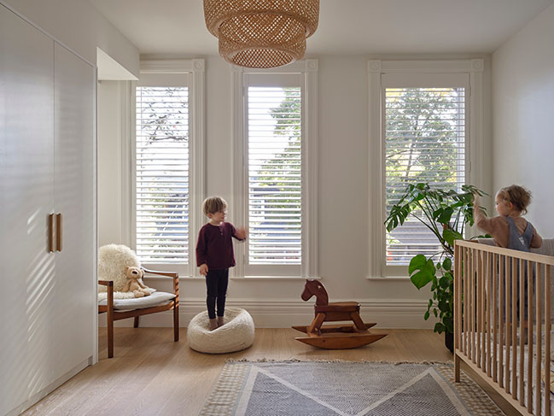
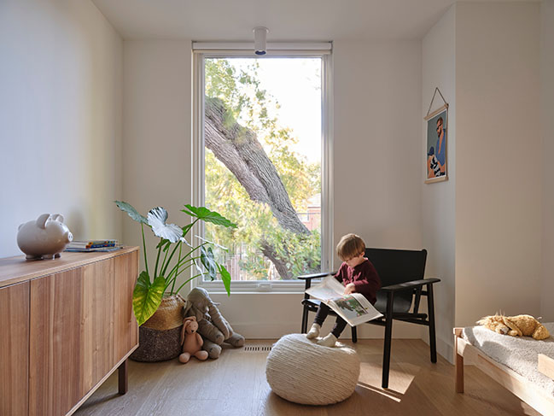
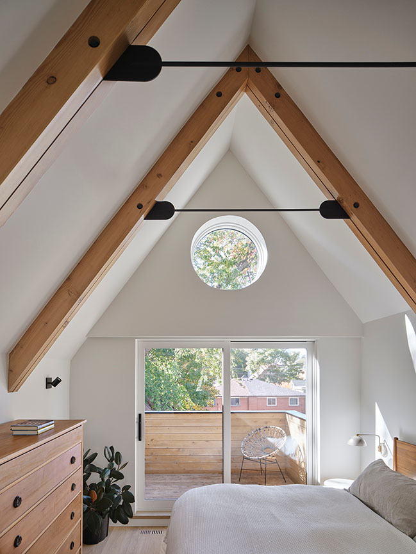
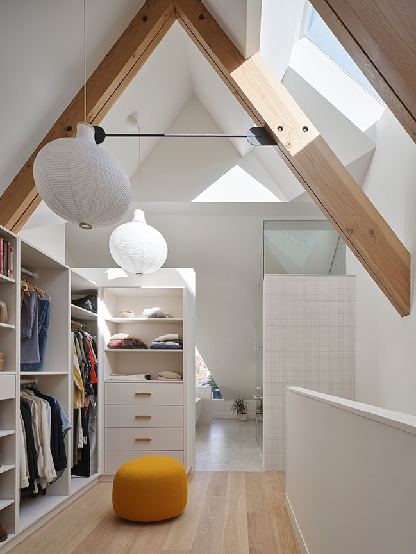
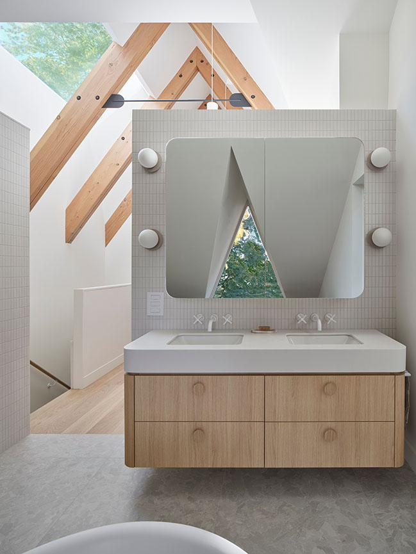
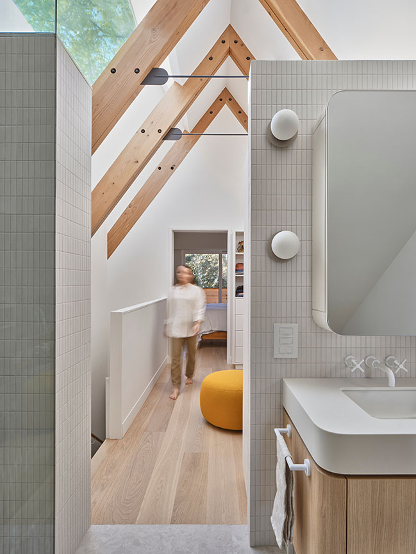
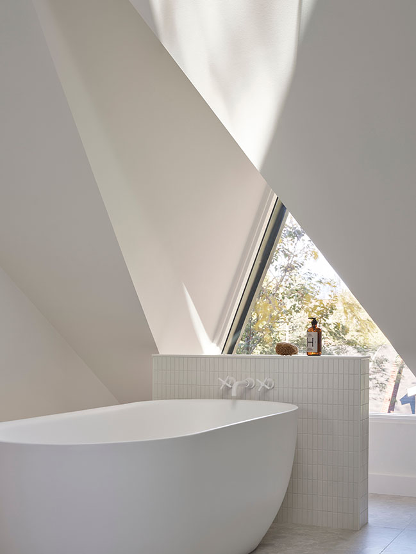
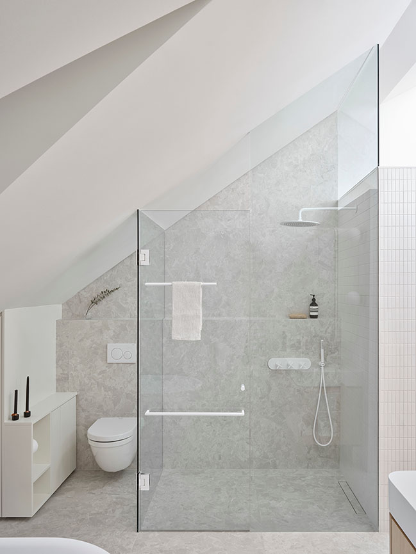
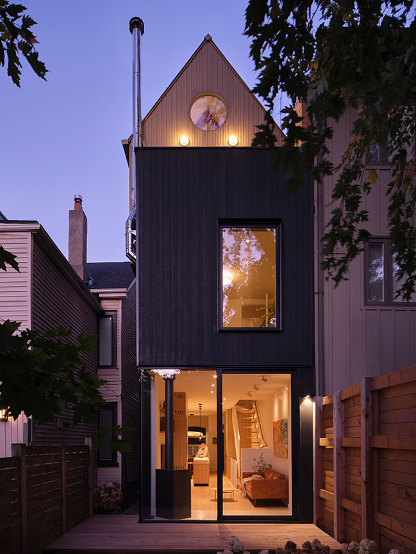
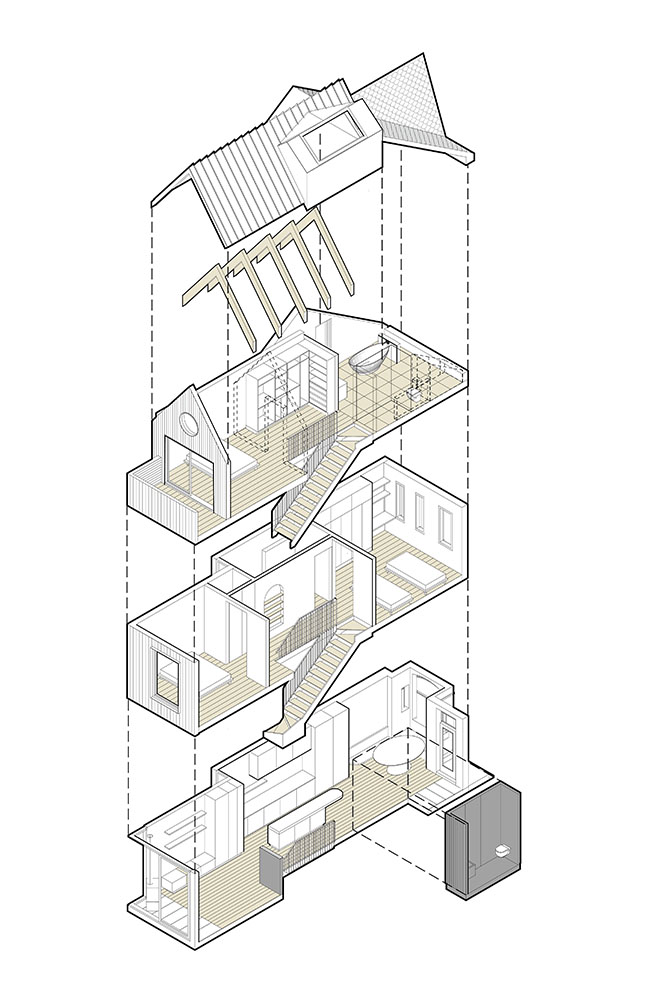
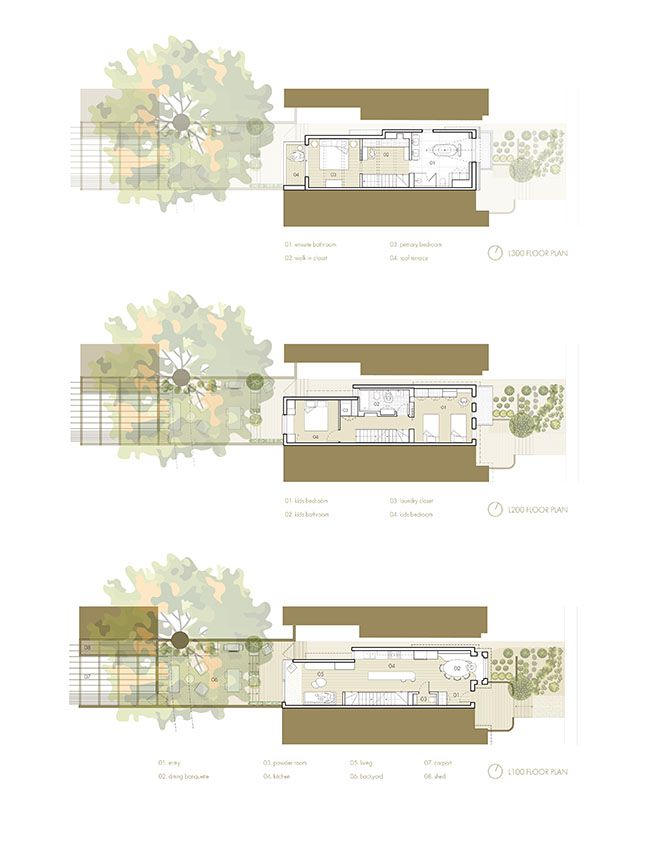
House Caroline by Reign Architects
09 / 11 / 2024 House Caroline emerges as a contemporary A-framed addition to a historic 1850s Victorian home. What was once a partitioned, dim residence has been transformed into an open, warm, and brilliantly illuminated sanctuary for a growing family...
You might also like:
Recommended post: Benedito Apartment by Meireles Pavan arquitetura
