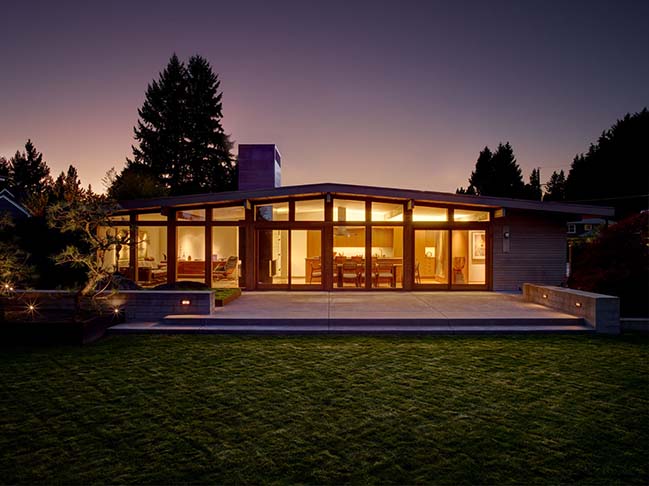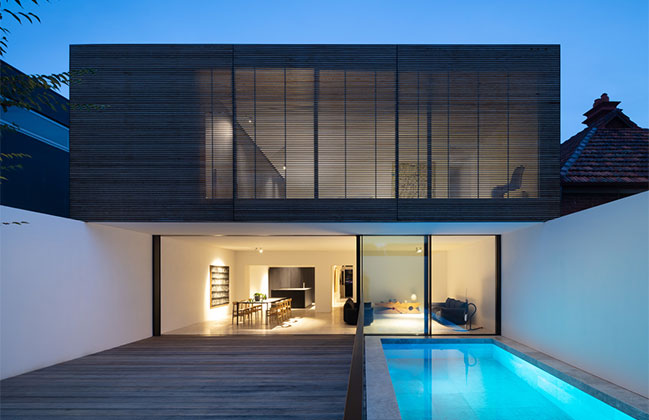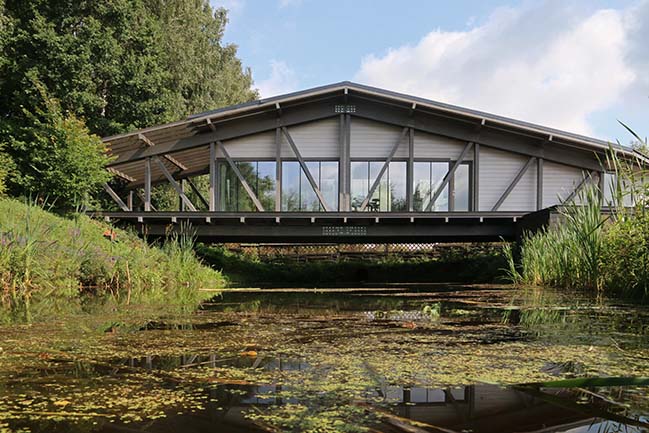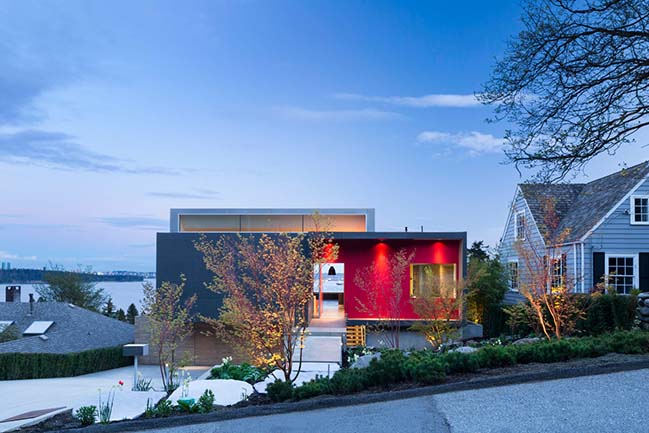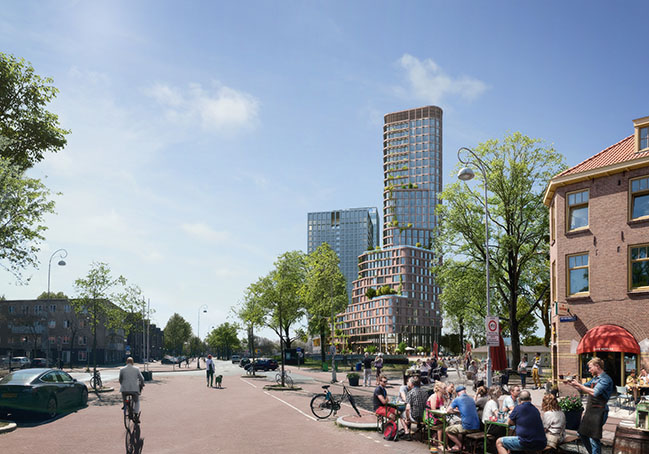06 / 04
2019
Located on the edge of an urbanization of the 60s, halfway between Carmona and Seville, the size of the plot (more than 4000 m2), its peripheral position and the absence of neighbors, make the physical space where the housing in something fully RURAL, empty of any urban or built reference.
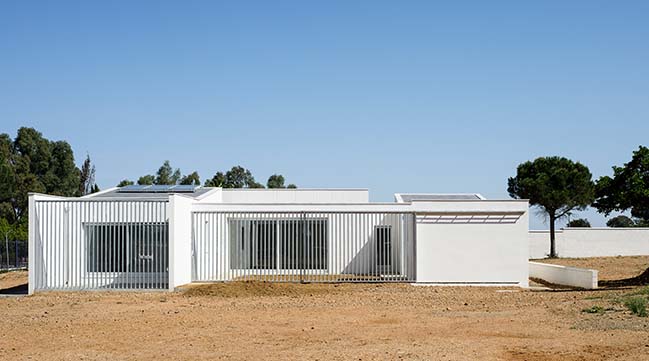
Architect: Estudio ACTA
Location: La Celada, Carmona (Sevilla), Spain
Year: 2019
Plot: 4,000 sqm
Surface built: 190 sqm
Architect in Charge: F. Javier López Rivera, Ramón Pico Valimaña
Colaborators: Irene Serrano Cabello, Manuel Cansino Conejero, Carlos Gómez Alvarez, Baupanel System
Construction company: Area servicios S.L.
Photography: Fernando Alda
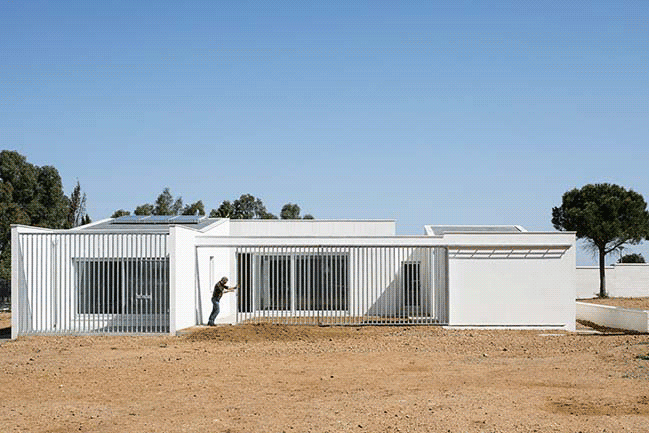
From the architect: With these wickers, the implementation strategy resumes the invariance of Andalusian rural architecture, based on geometry and the creation of exterior spaces - central and secondary courtyards- around which the building is located.
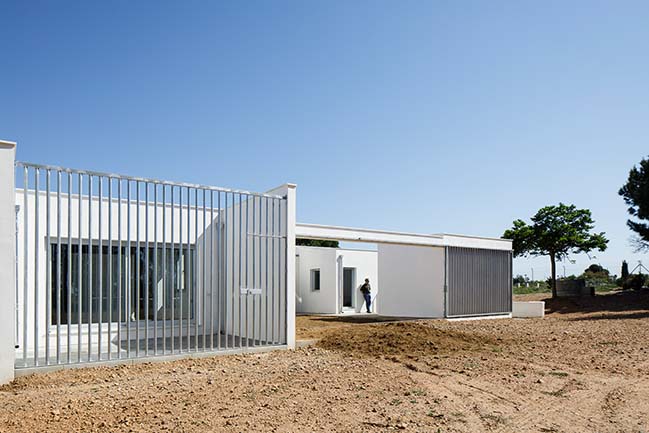
The building is designed as a single-family home for own use in which the configuration of the plant revolves around an outdoor courtyard open on the south side to the rest of the vacant plot. Around it, three rectangular pieces are developed which appear to rotate around the courtyard until forming a kind of inverted U.
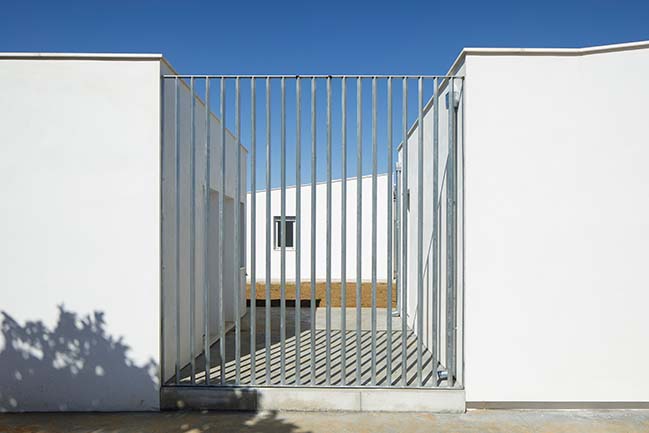
The covers are slightly inclined, in opposite directions, alternating with small flat areas, in order to achieve a certain volumetry of the whole, both exterior and interior, which compensates the development in a plant.

The functional program is organized in a single plant, structured in three pieces joined by two distributors. One of them is the living room, kitchen and dining room. The second one houses the master bedroom and its associated bathroom and dressing program. And the third one, houses the rest of the night program, with two bedrooms and a bathroom. Complete this piece a small toilet, locker room and storage, linked to the external uses of the plot.
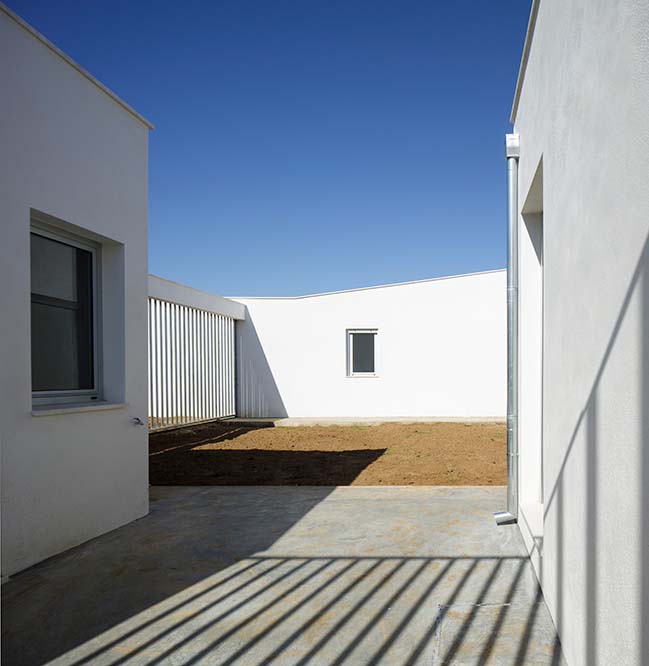
The structure is solved based on vertical and horizontal panels of EPS, with micro-concrete coating projected, reinforced with steel on both sides (Baupanel system ©). This allows the meeting of structure and enclosure in a single element, of reduced thickness, the absolute absence of pillars, and a magnificent energetic behavior.
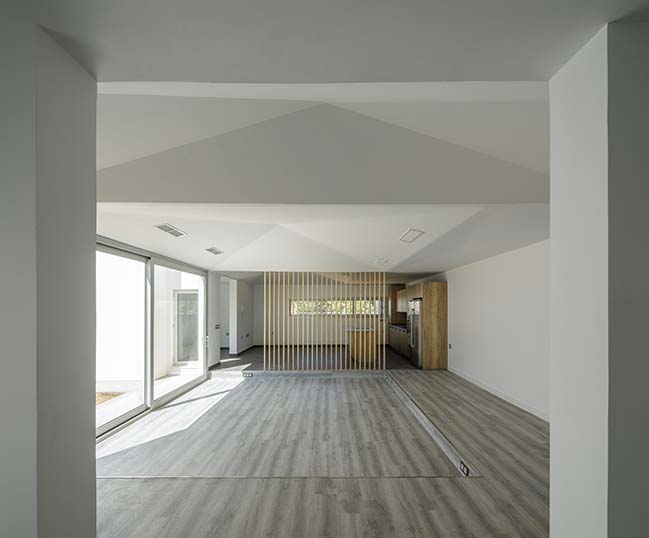
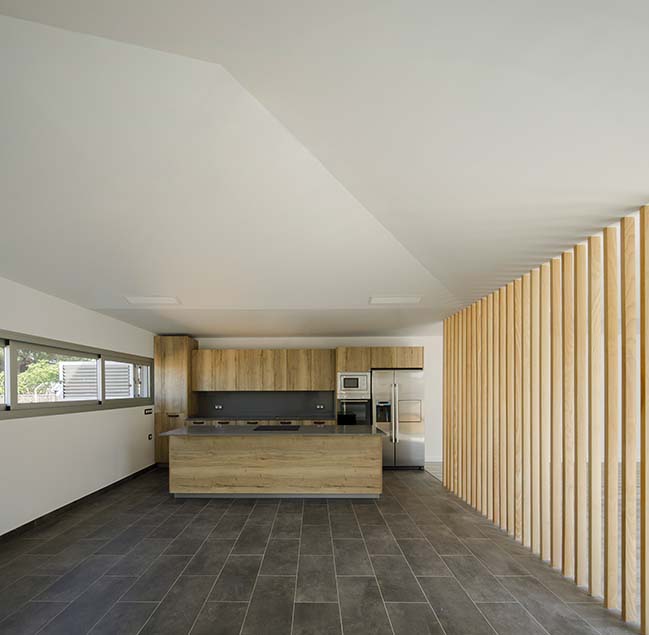
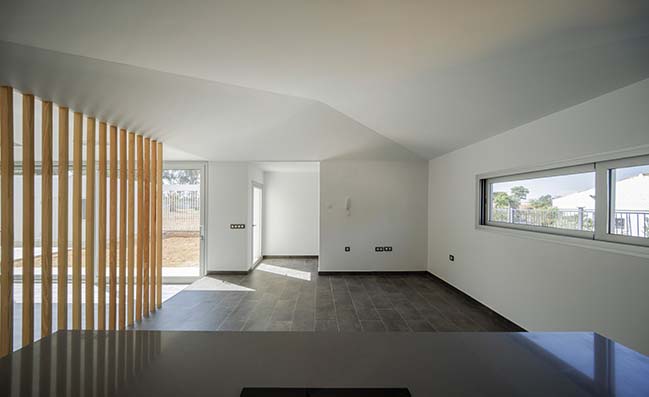
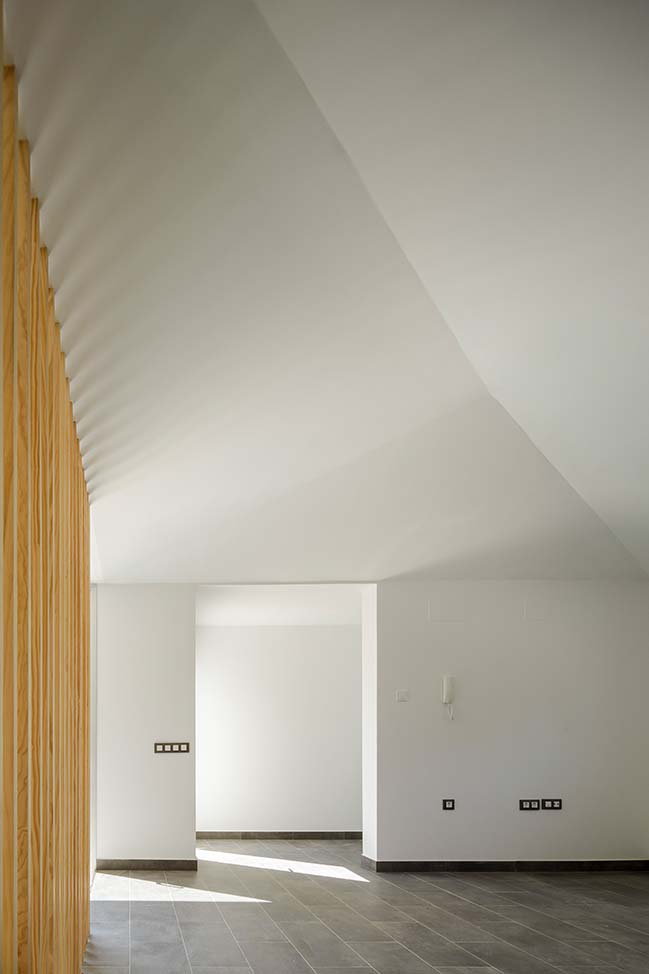
YOU MAY ALSO LIKE: Alpha House by Rubén Muedra Estudio de Arquitectura
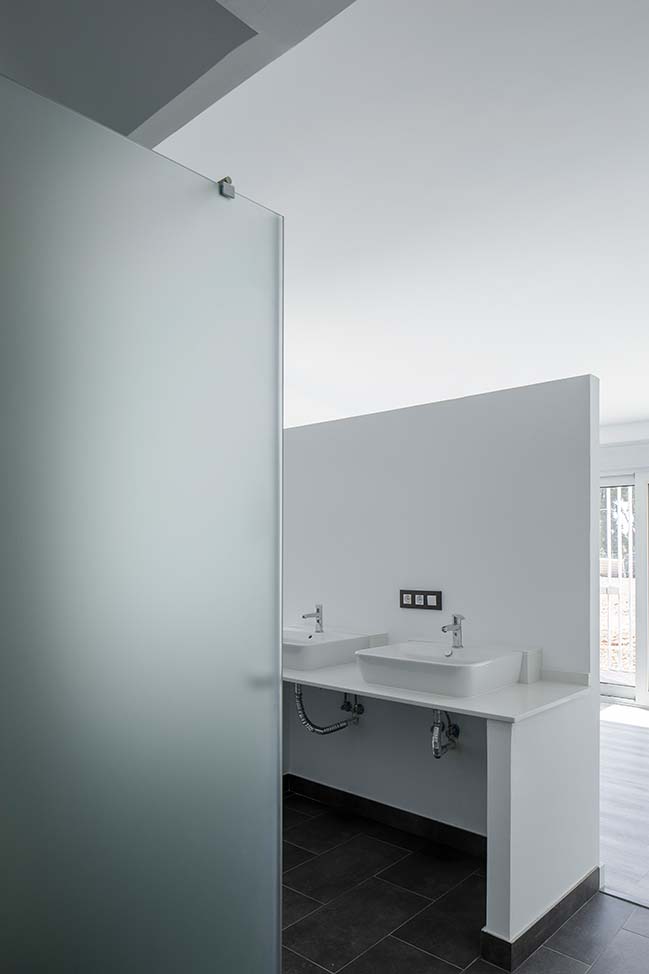
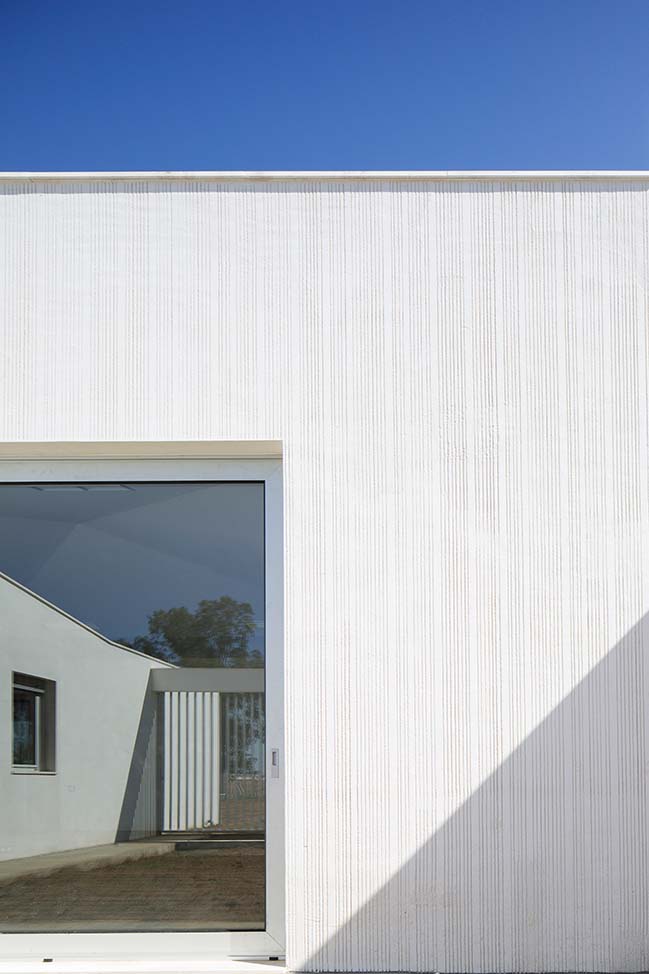
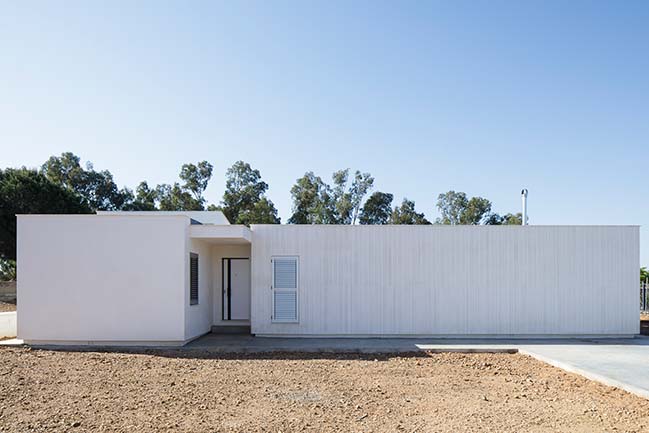
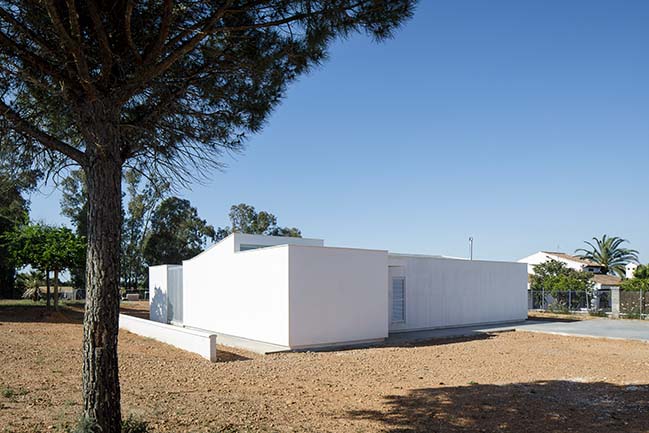
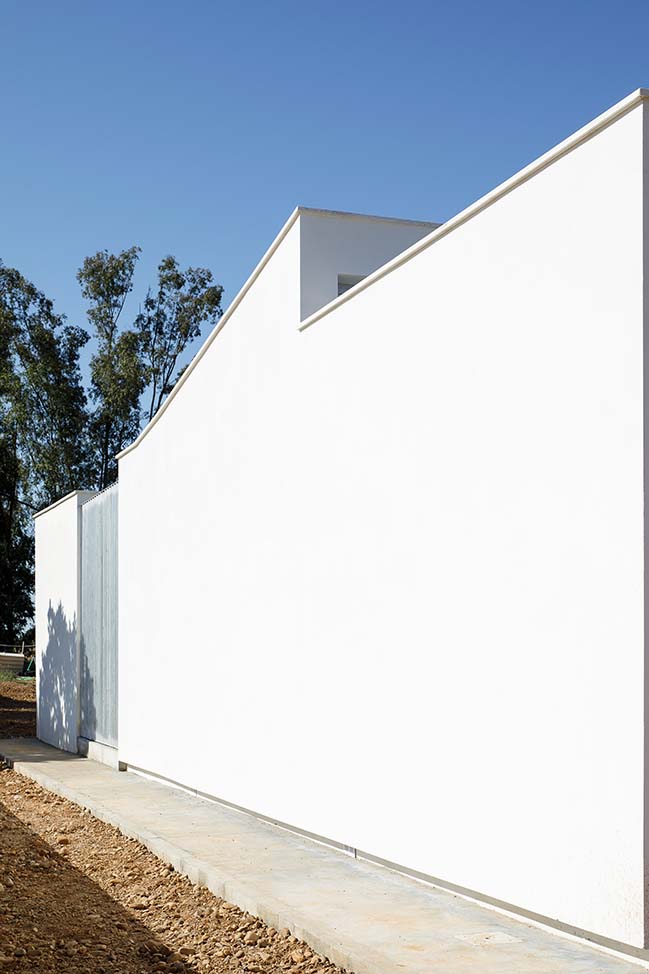
YOU MAY ALSO LIKE: Aquarium House in Valencia by Rubén Muedra Estudio de Arquitectura
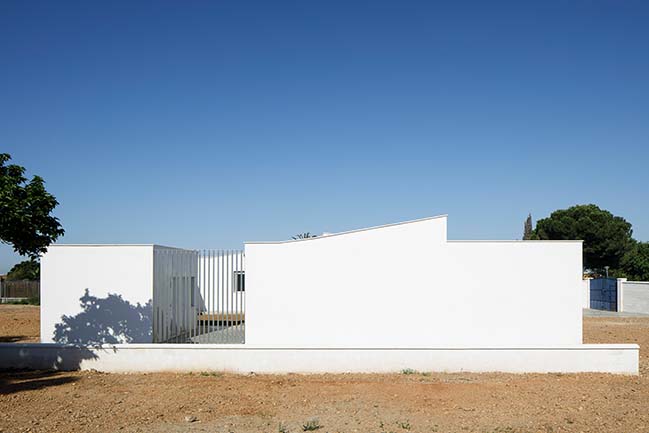
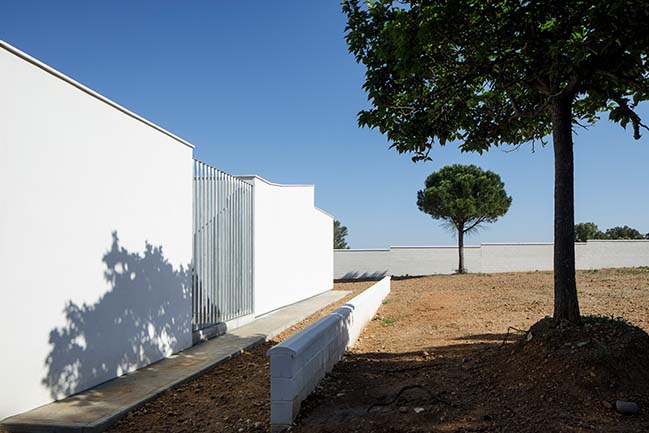
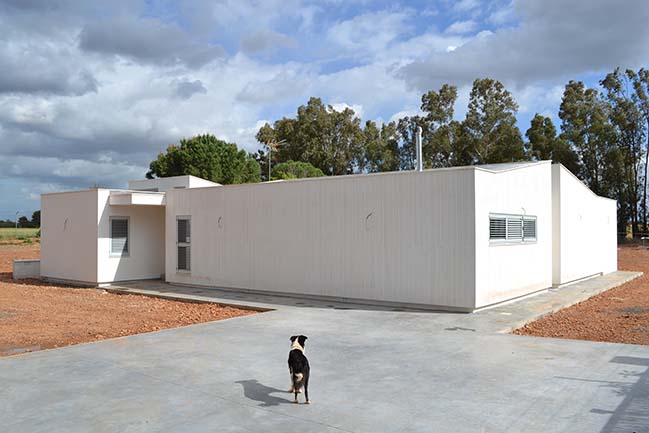
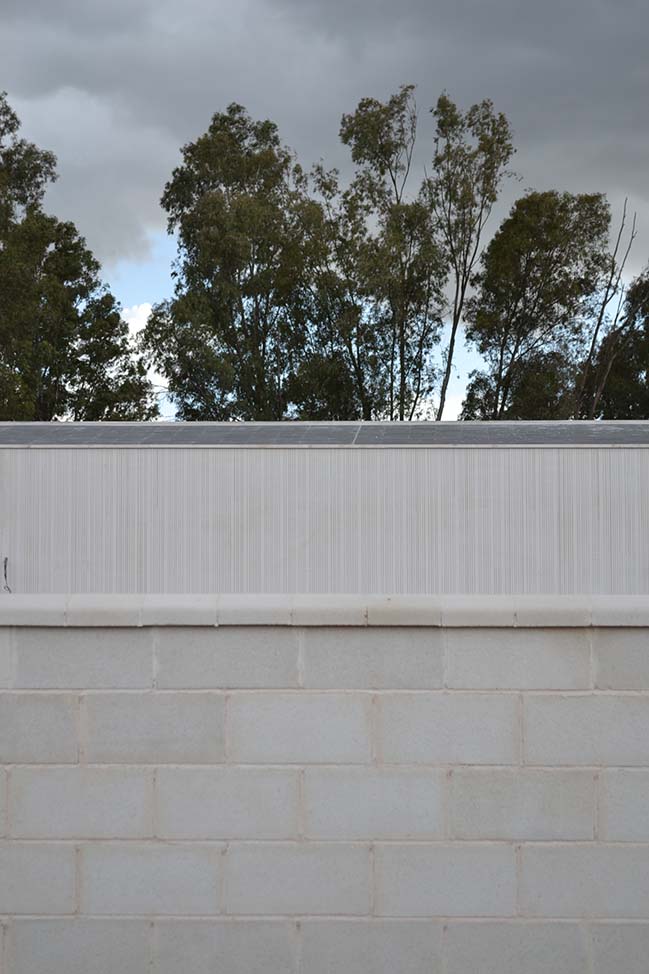
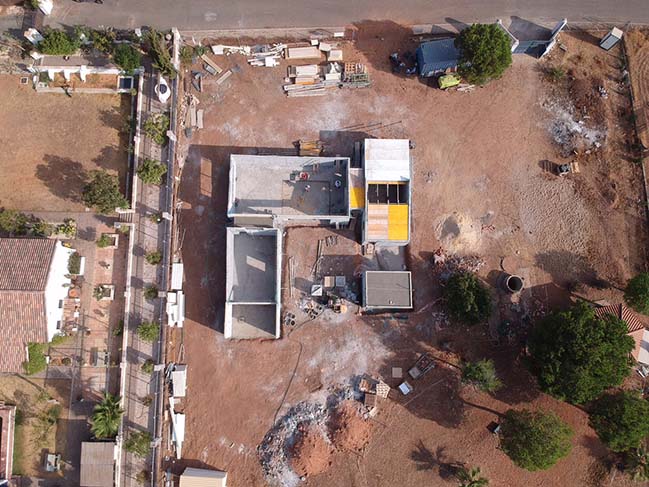
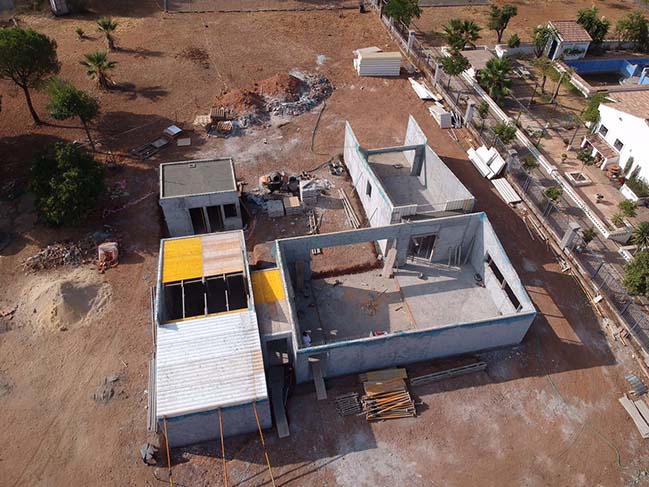
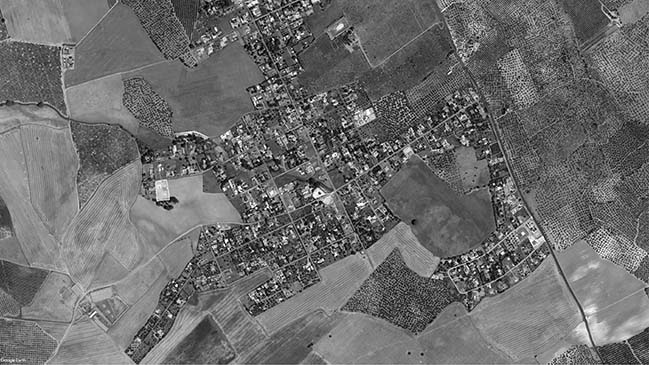
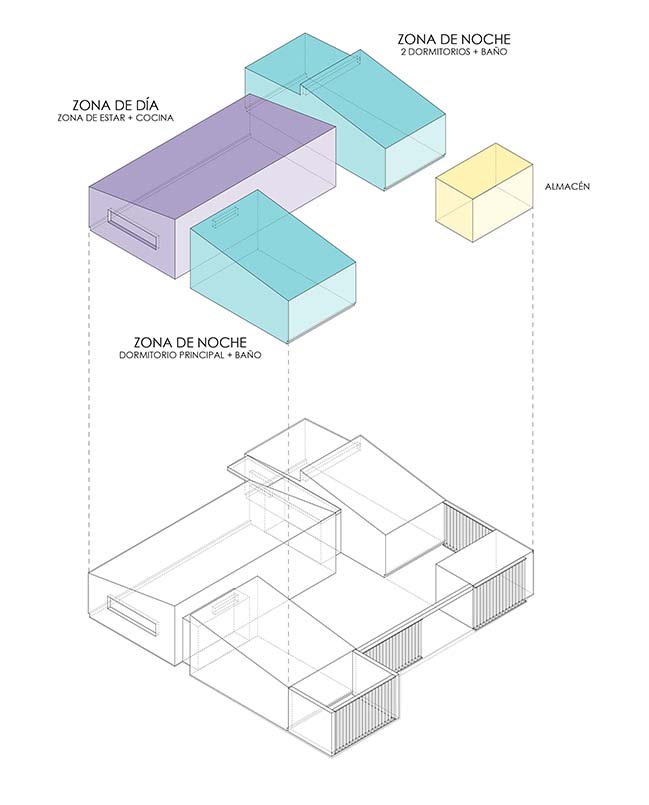
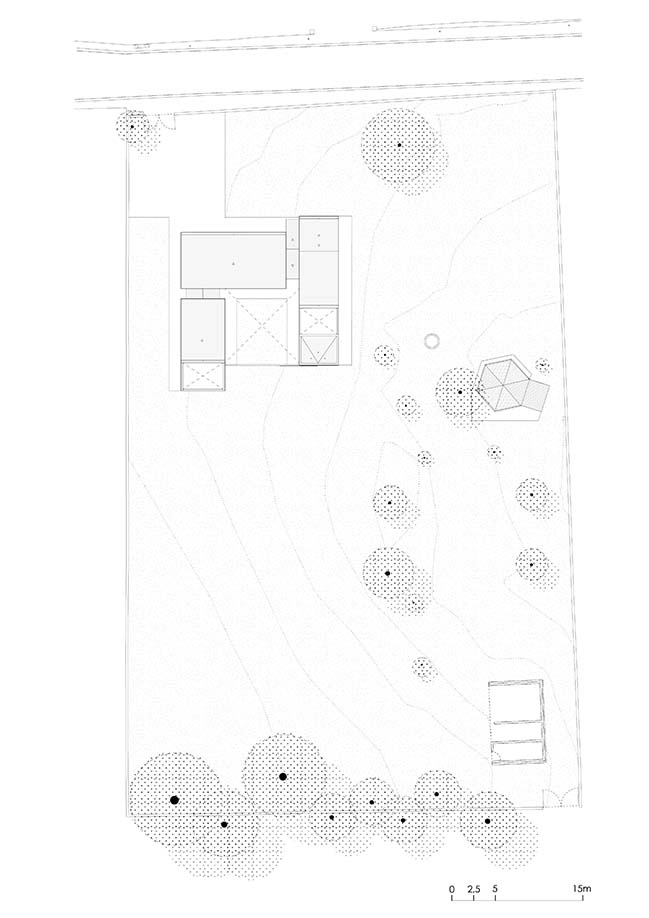

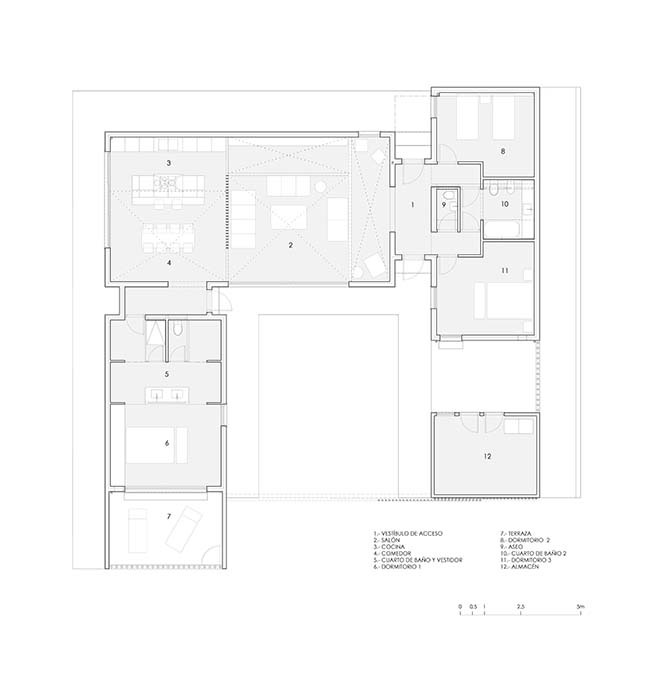
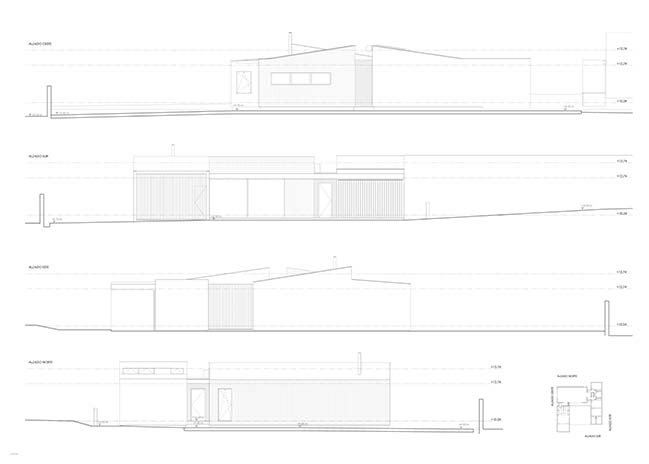
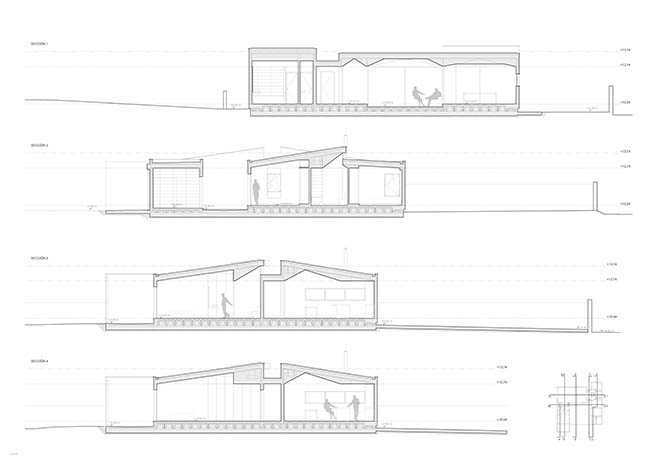
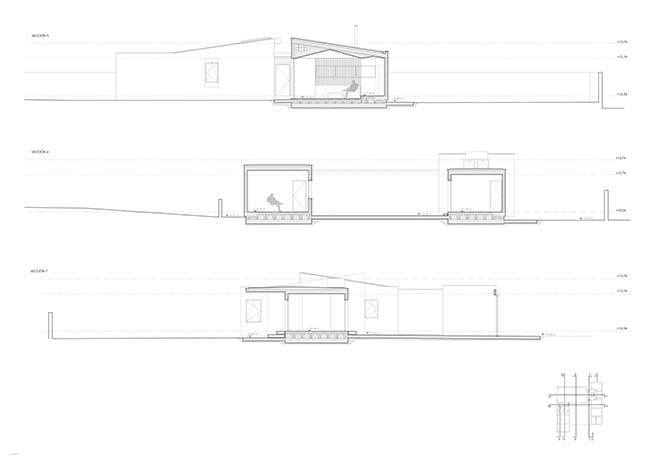
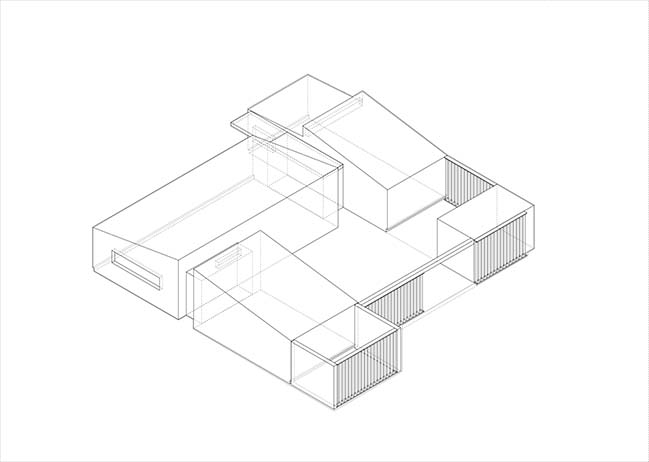
House in the Fields by Estudio ACTA
06 / 04 / 2019 Located on the edge of an urbanization of the 60s, halfway between Carmona and Seville, the size of the plot, its peripheral position and the absence of neighbors...
You might also like:
Recommended post: Brink Tower by Mecanoo
