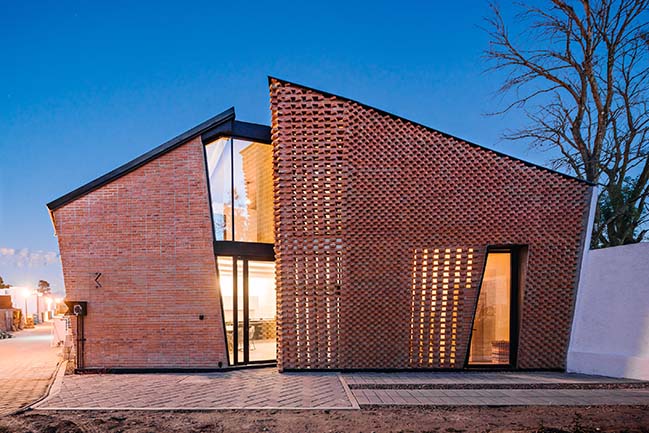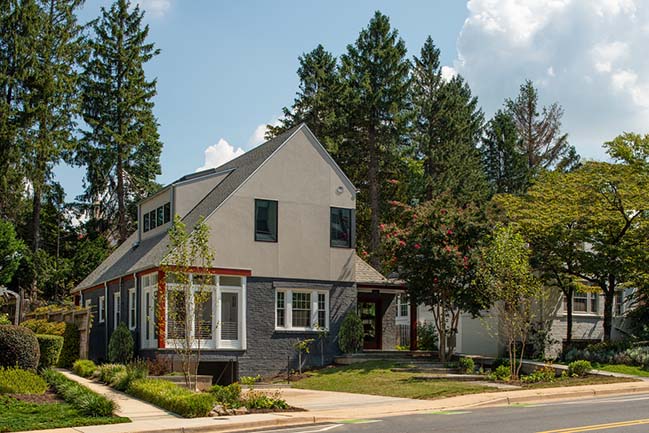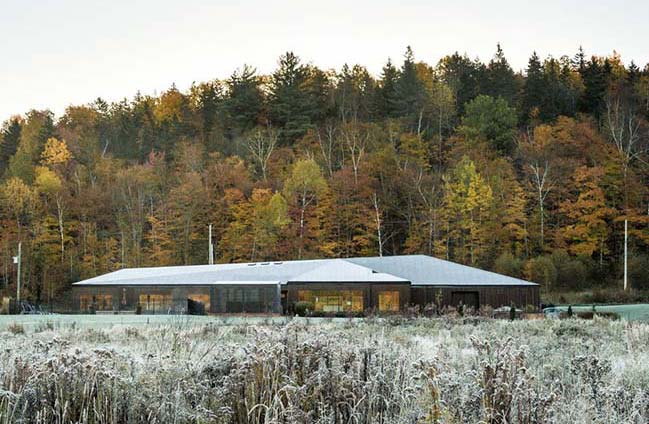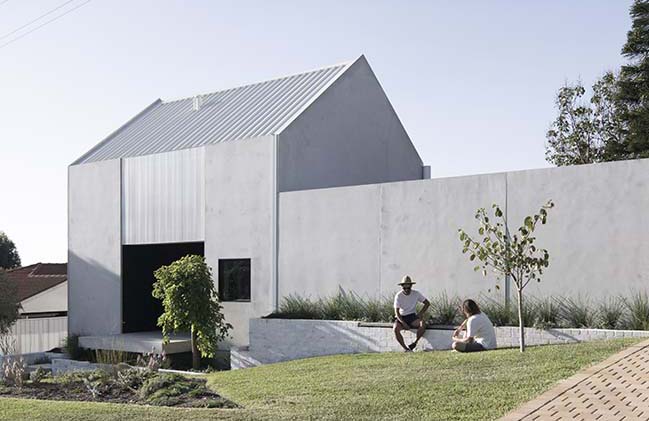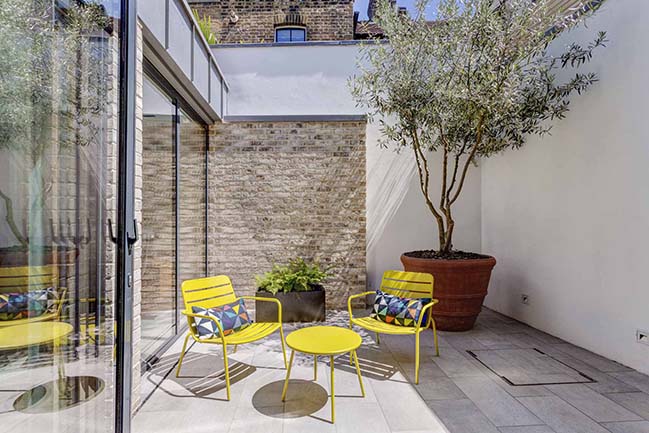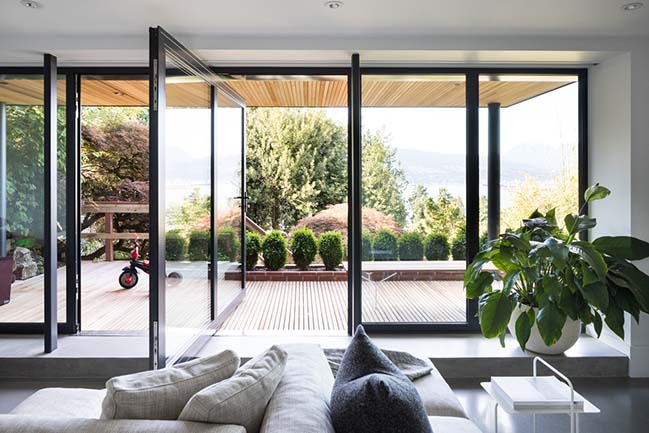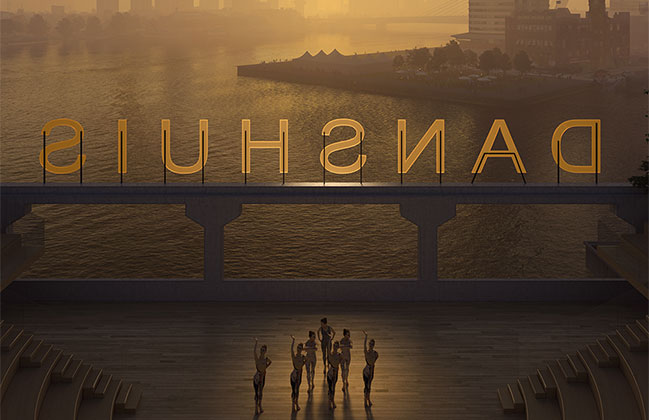10 / 09
2018
Located in the PGA golf course, in Girona, the house seeks the best views over the place where it is set. The project is solved by means of two extruded spaces, two overlapping volumes, in which the upper one moves towards the lake in front, giving as a result a cantilever that aims to generate a great shaded terrace.
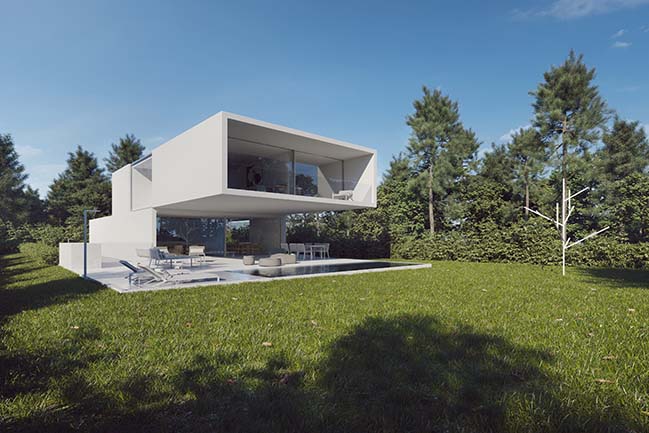
Architect: Fran Silvestre Arquitectos
Location: PGA Resort, Caldes de Malavella, Girona, Spain
Year: 2018
Interior Design: Alfaro Hofmann
Principal in Charge: Fran Silvestre, Fran Ayala, Sandra Insa
Project Manager: Cercle Gespromat
Collaborating Architects: María Masià, Estefanía Soriano, Pablo Camarasa, Ricardo Candela, David Sastre, Sevak Asatrián, Vicente Picó, Rubén March, Jose Manuel Arnao, Rosa Juanes, Ana de Pablo, Gemma Aparicio, Sergio Llobregat, Juan Martinez, Paz Garcia, Neus Roso, Daniel Uribe, Joan Maravilla, Javier Briones, Ángel Pérez, Sara Atienza, Tomás Villa, Sergio Tórtola
Developer: PGA Catalunya Resort
Wellness Consultant: Evalore
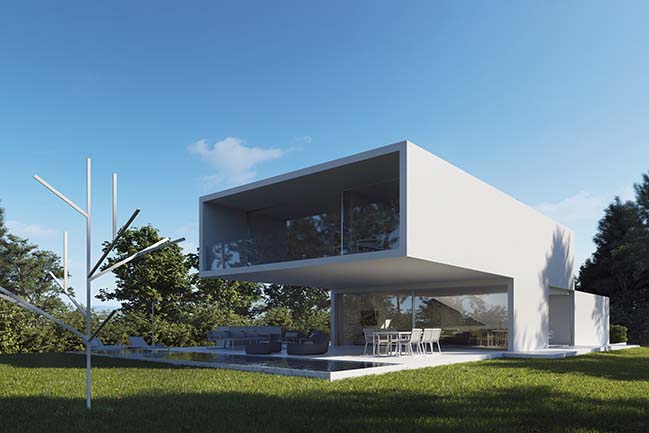
From the architect: Two elements that define a single project, in which we appreciate facades of great dynamism generated by different openings in them, that allow for a comfortable reading of the building.
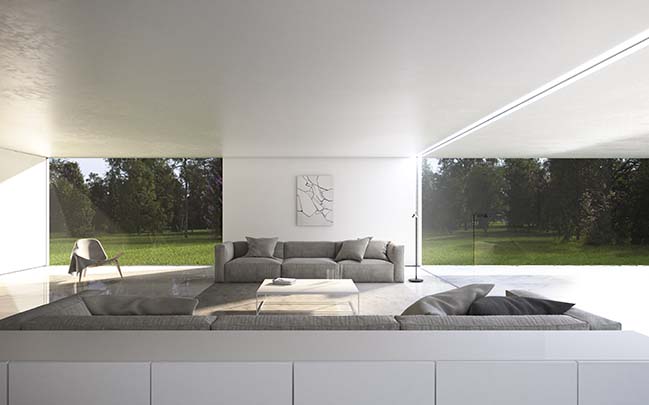
In the interior space, the ground floor is distributed in two areas divided by the staircase, positioned perpendicularly to the volumes, with a double-height and in charge of separating the service spaces from the noble ones. Nevertheless, in the upper floor the staircase stays at the back and the rest of the rooms are allocated so that they all face the golf course.
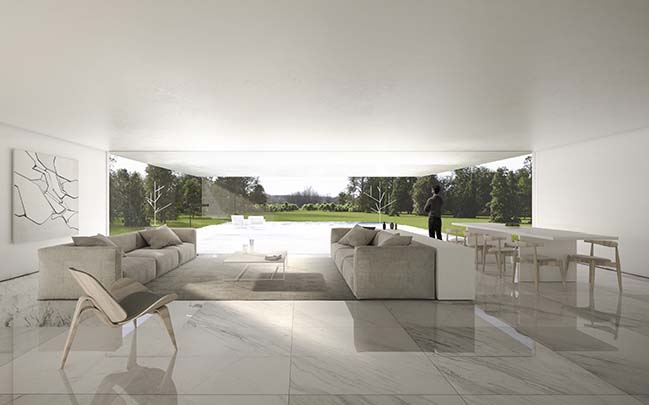
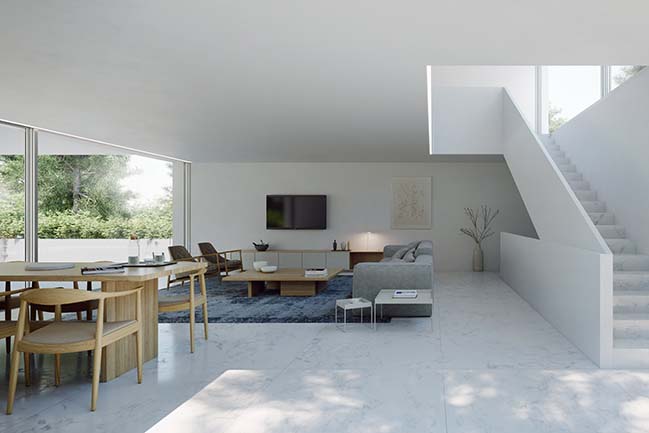
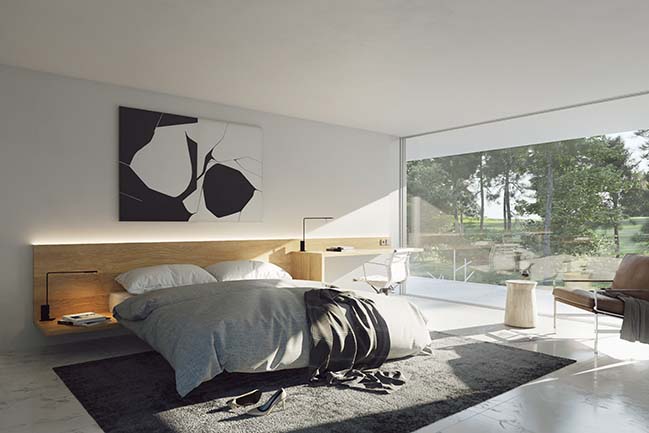
[ VIEW MORE FRAN SILVESTRE ARQUITECTOS' PROJECTS ]

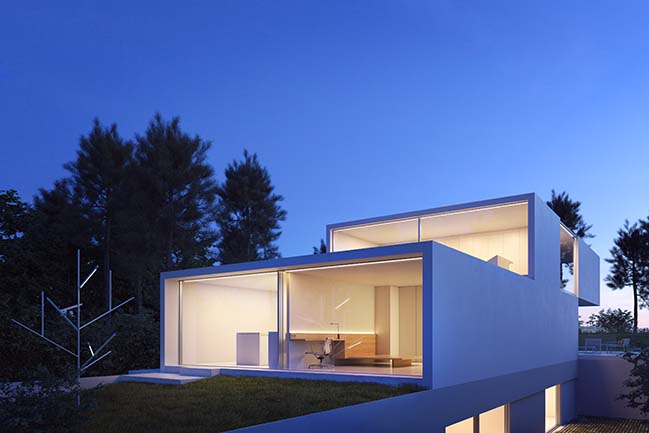
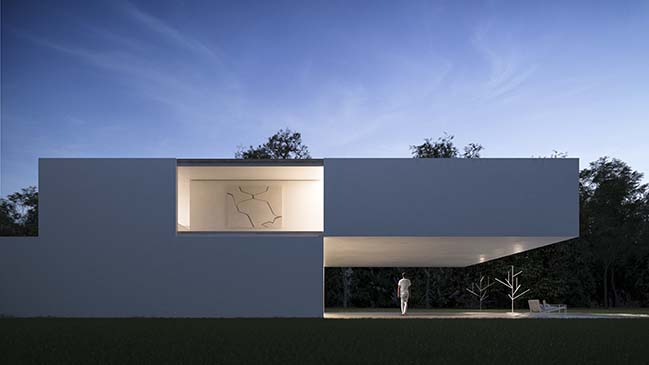
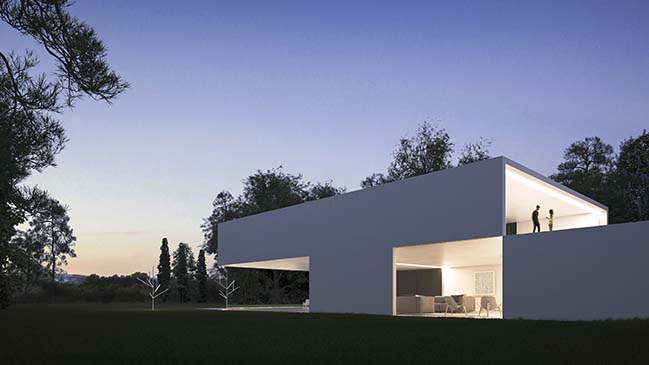
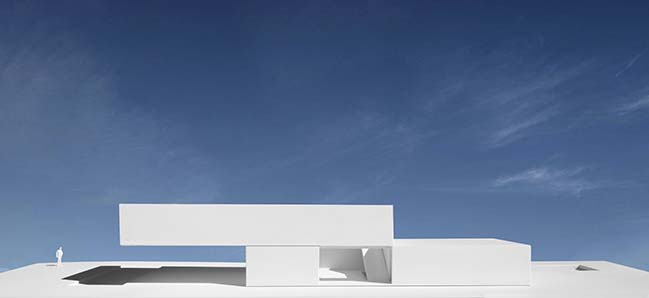



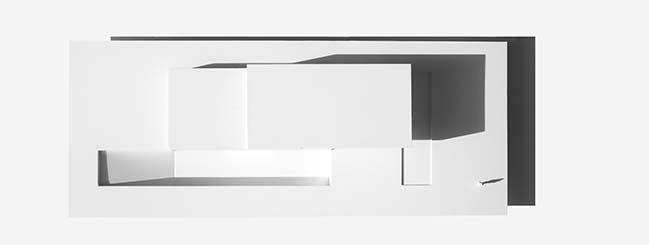
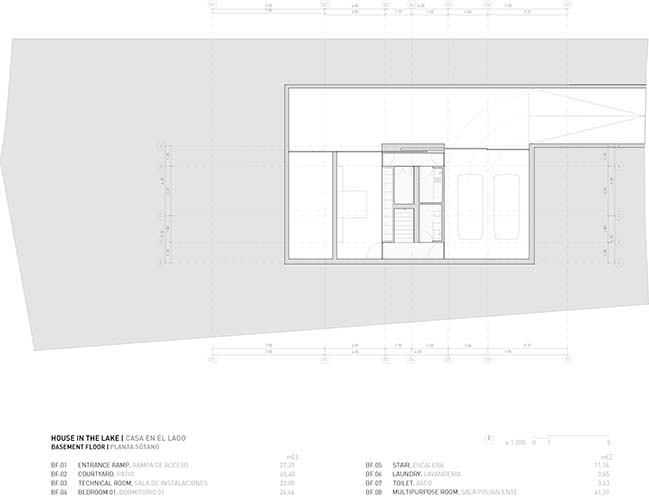
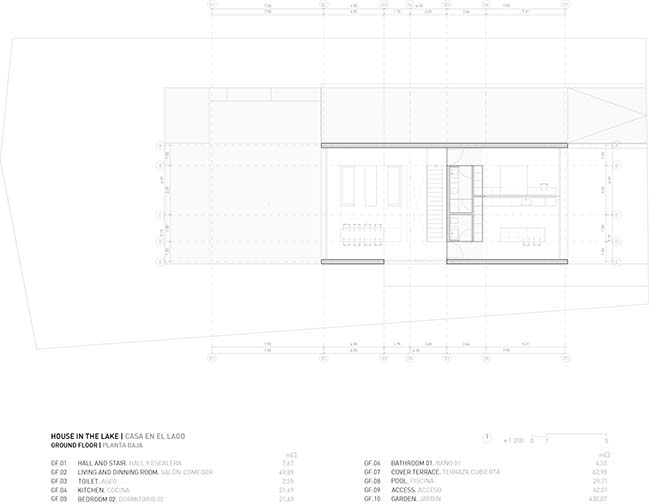
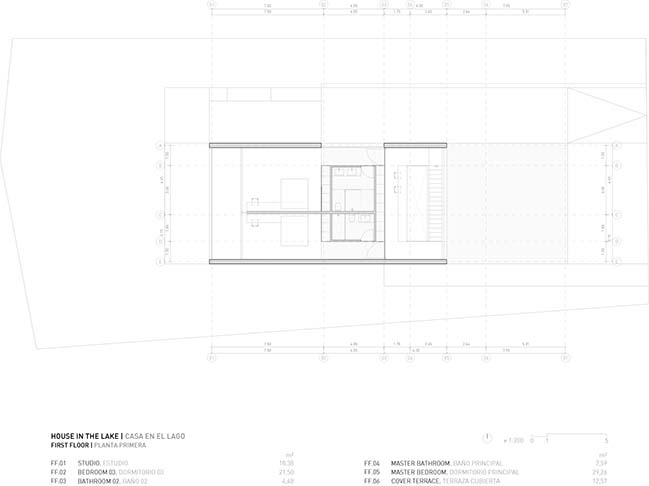
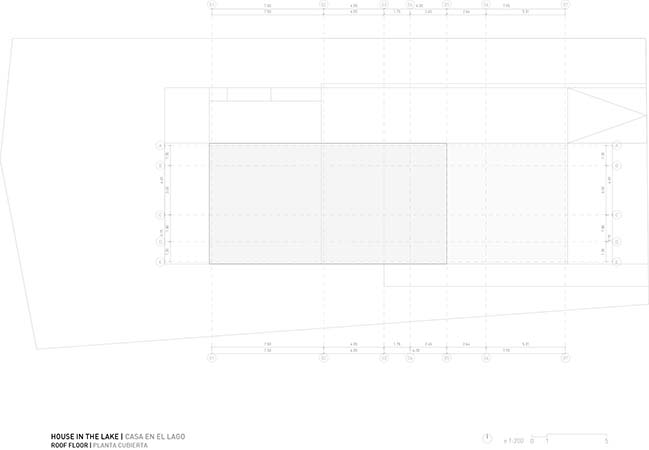
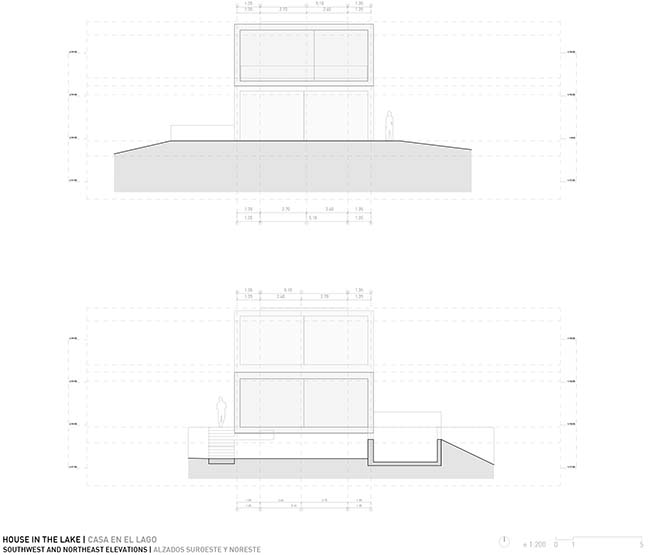

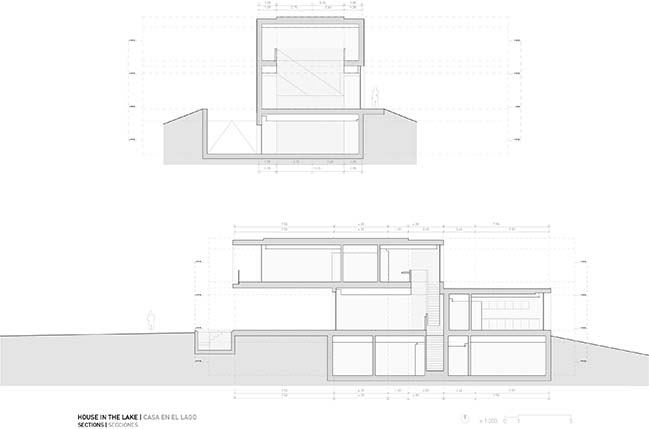
House in The Lake by Fran Silvestre Arquitectos
10 / 09 / 2018 Located in the PGA golf course, in Girona, the house seeks the best views over the place where it is set. The project is solved by means of two extruded spaces...
You might also like:
