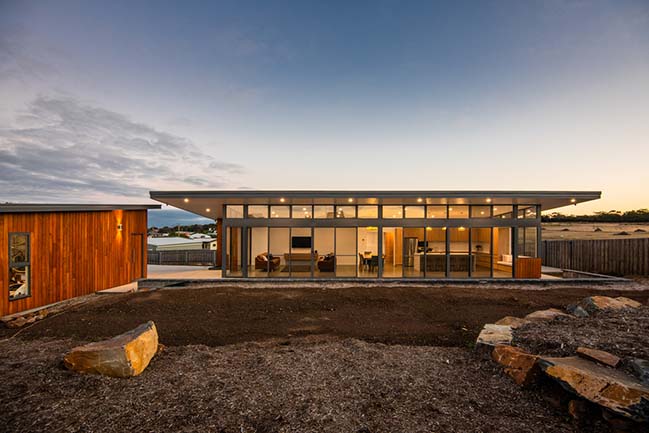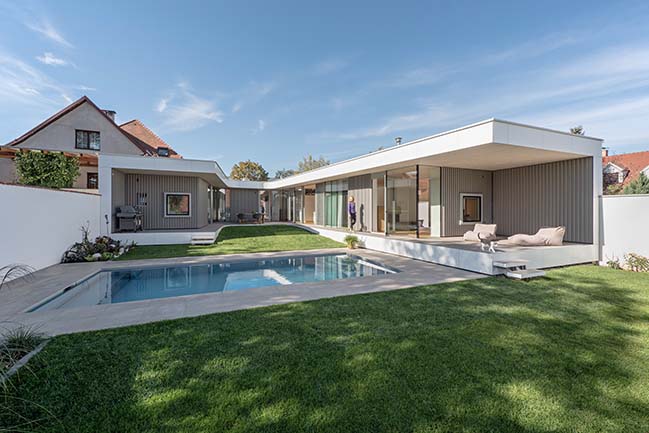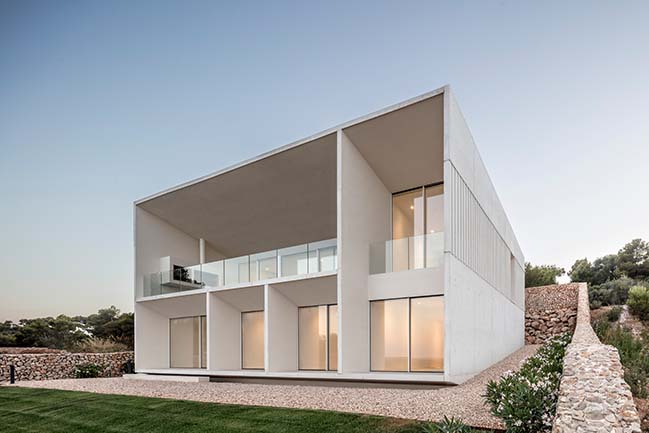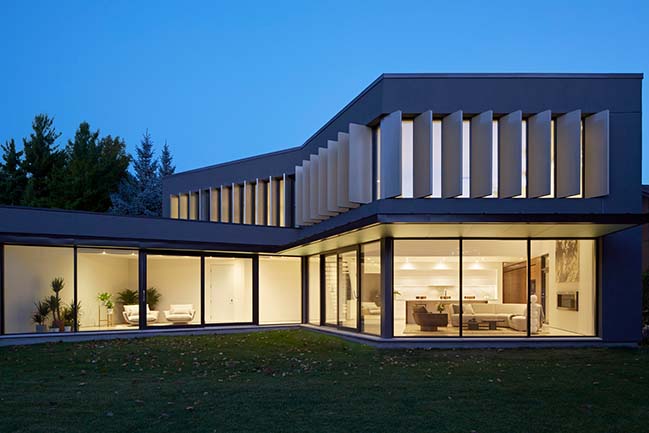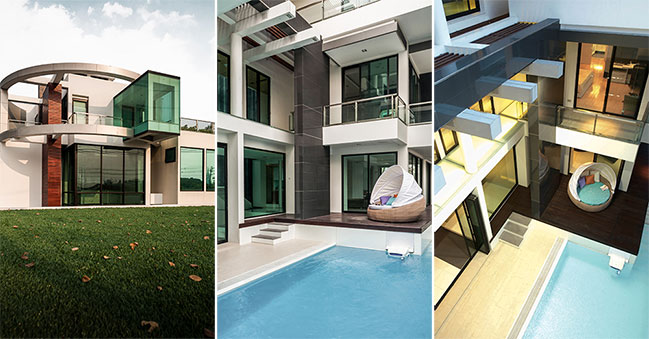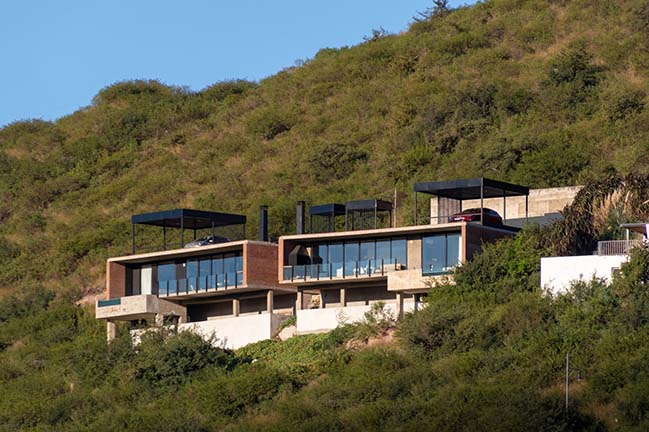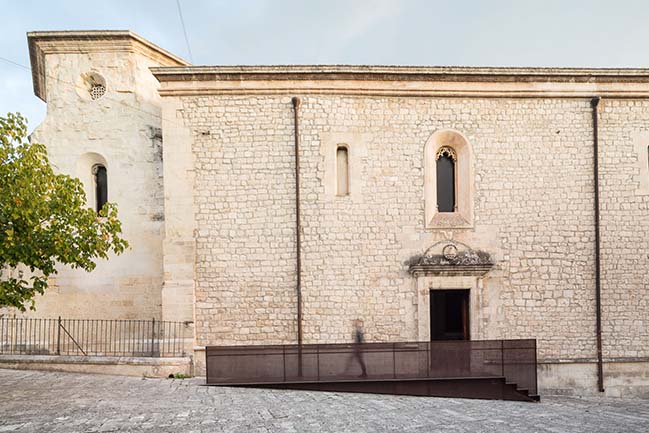05 / 19
2019
The Client, based in Delhi wanted an eco-friendly abode that also retains the peace and quiet in the busy city of Trivandrum. The residence depicts an atmosphere that is an oxymoron in nature - Serene and warm, with minimalistic decors, at the same time adventurous and wild in design.
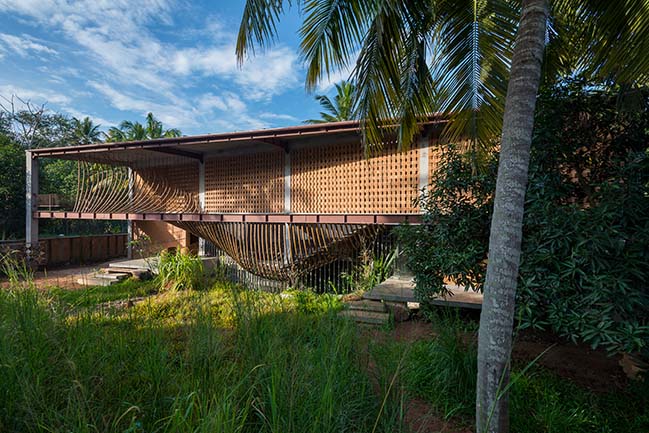
Architect: Wallmakers
Location: Trivandrum, Kerala, India
Year: 2018
Gross built area: 3,100 sq.ft.
Lead Architect: Ar. Vinu Daniel
Team Members: Srivarshini J.M. ,Oshin Varughese, Shreyas Unni, Pushkar Sharma, Udit Mittal, Gayathri Maithani, Saatvika Pancholi, Shekizzar, Shyamala Baskaran, U.S. Ananditha, Tushar Sharma, Vineeth A.C. , Aparna Renu, Dhawal Dasari, Jemy Joy, SankarNath, Apoorva Goutham, Sagar Kudtarka
Photography: Anand Jaju
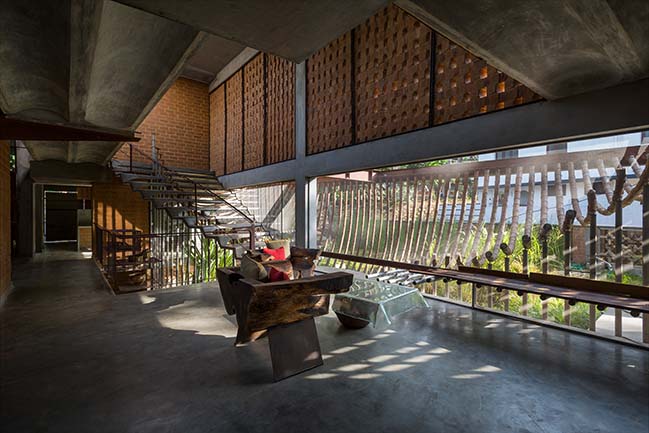
From the architect: The site was on a low-lying terrain with issues of water-logging, which was the primary obstacle we had to tackle.The primary idea was to ensure that the building wasn’t creating a hindrance in the flow of water. Being in a state like Kerala, where rains are frequent, we had to ensure that the water percolates into the ground and that it could be harvested. We had to come up with an alternative and sustainable solution which could also enhance the spatial quality- a pond in the lowest point of the site so that water is retained in the site as well as, adding to the veristic vibe of the residence.
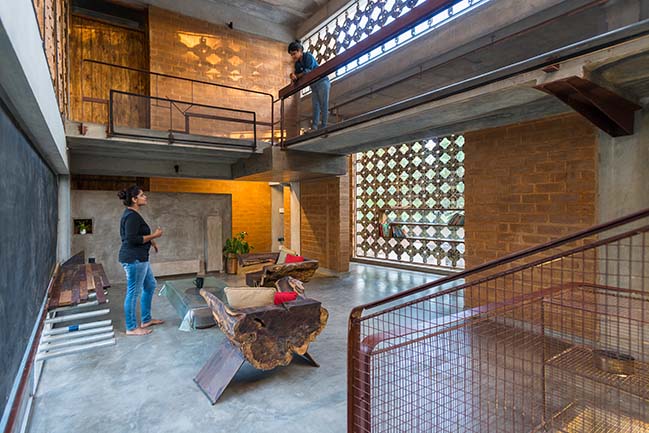
Using bamboo for the façade had a downside to it – which is that it is precarious and cannot support an entire edifice of an enormous size. This is the barrier that was demolished and proved wrong by dint of this project. The bamboo façade is created and conserved in a stable position by reinforcing the bamboo with steel rods. The continuous string of bamboos hand you the front elevation to the residence supporting the staircase that hangs from it, also creating a semi-open place for your quit thoughts.
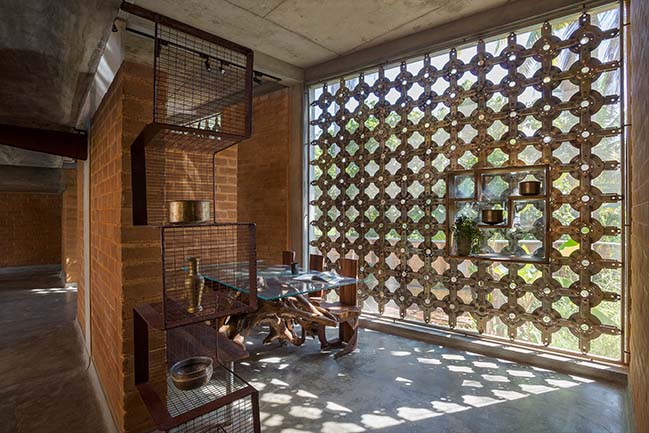
The distinctive form of CSEB bricks (Compressed Stabilized Earth Blocks) has been used to create a rotating Jali work to impart privacy to the bedrooms. Apart from the marvel,the light creates; the consecutive polar arrangement allows uninterrupted flow of air allowing ample ventilation.
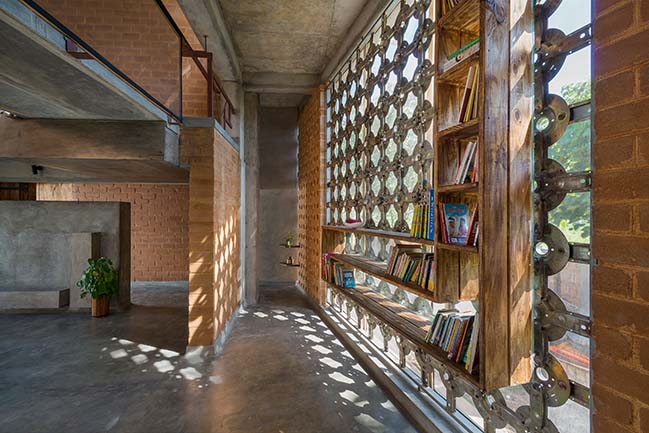
The use of the Base plate of Washing Machines as scrap grills instead of fresh factory made ones is an imperative part of the residence. Use of such grills instead of fresh ones propagates the idea of up-cycling as well as serves as a medium of income for labourers who part their sweat to create exquisite pieces of art.
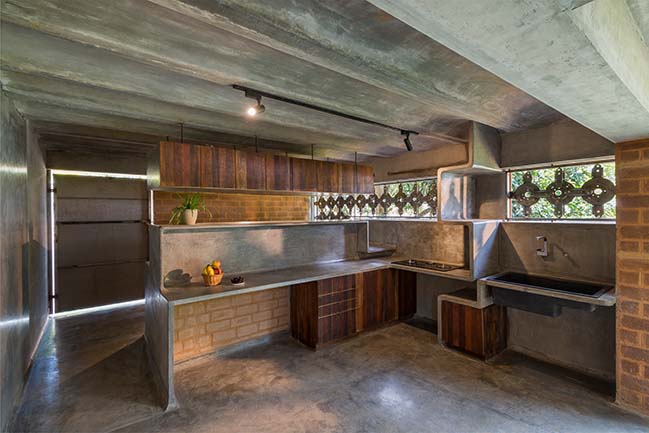
We have tried to bring small changes in the usual routine of wastage by inculcating something we regularly see in junkyards. The use of washing machine motor base plates, welded together not only encourages sustainable living and reuse but also adds to the beauty of the residence. Utilizing scrap material and turn it into something spectacular is made possible.
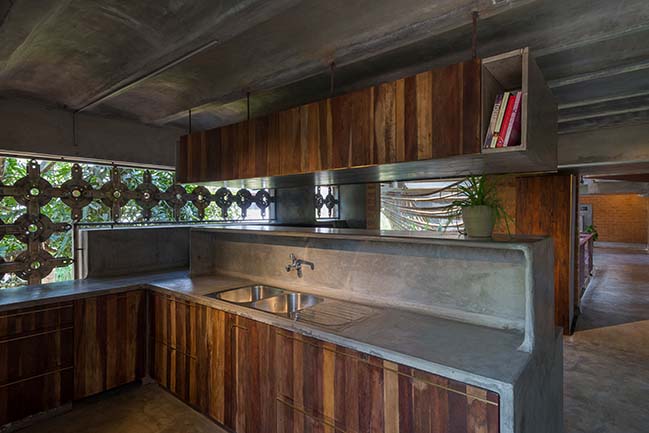
What set the home apart from usual residences is the simplistic and minimalist interiors of the residence. The architects make use of uprooted trees and waste wood from saw mills as the furniture for the residence. The structure connects closely to nature in terms of terrain, design and materials alike. The residence hugs and stays close to the environment of peace around it and the outgoing and cordial vibe within the four walls of the residence.
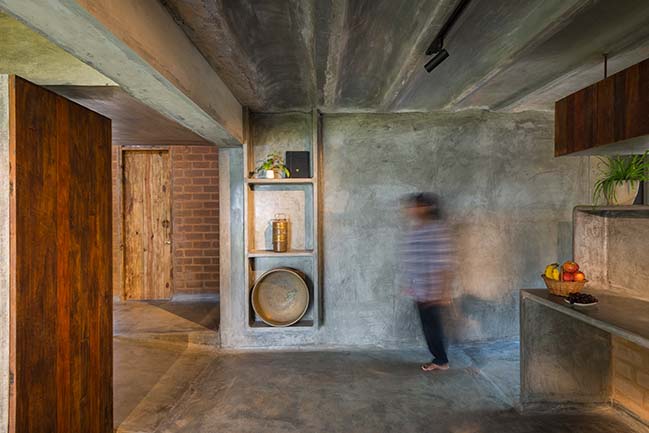
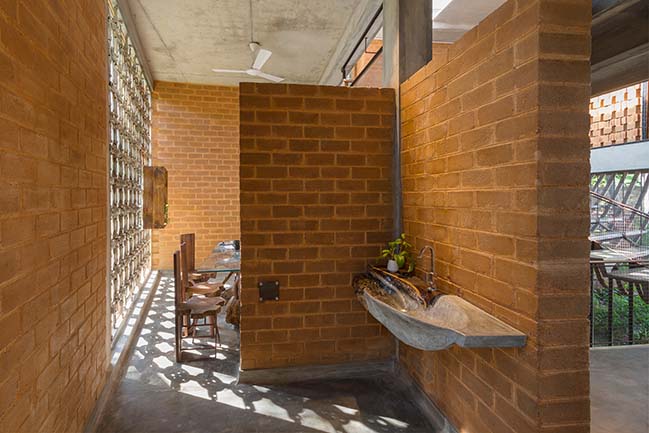
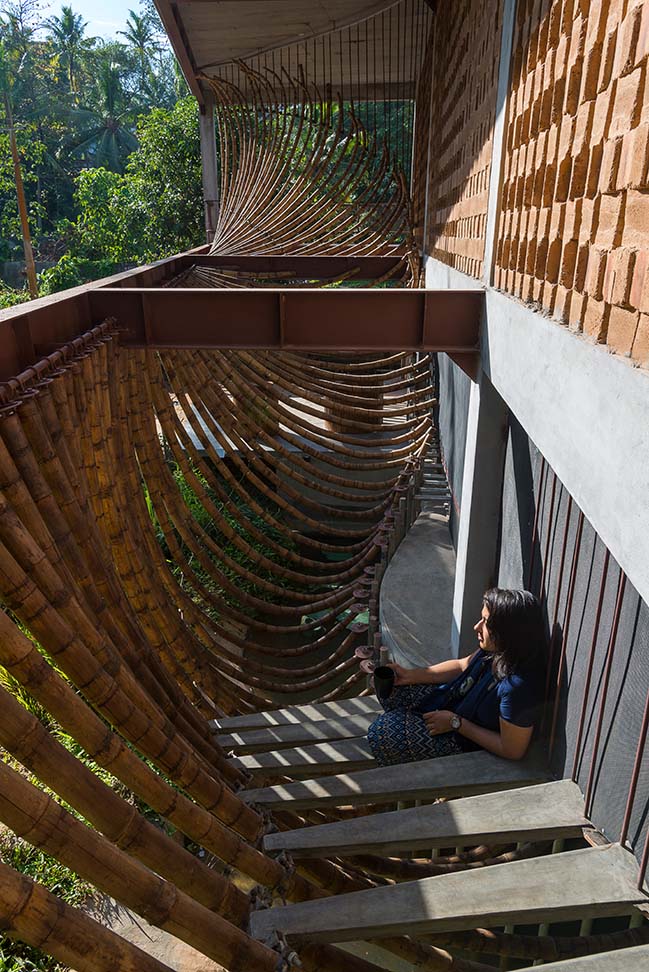

[ VIEW MORE HOME DESIGNS IN INDIA ]
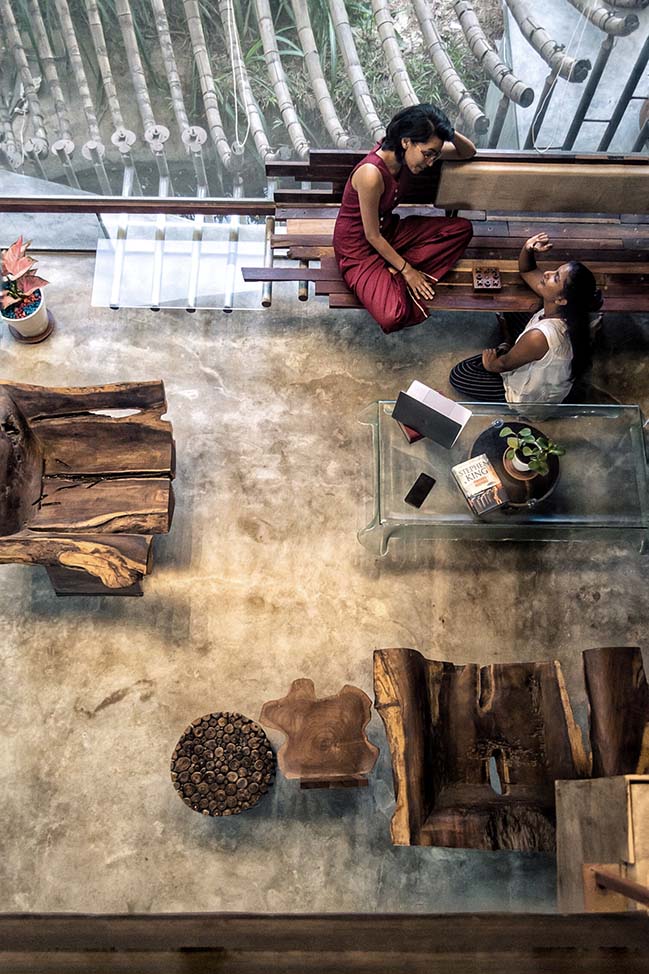
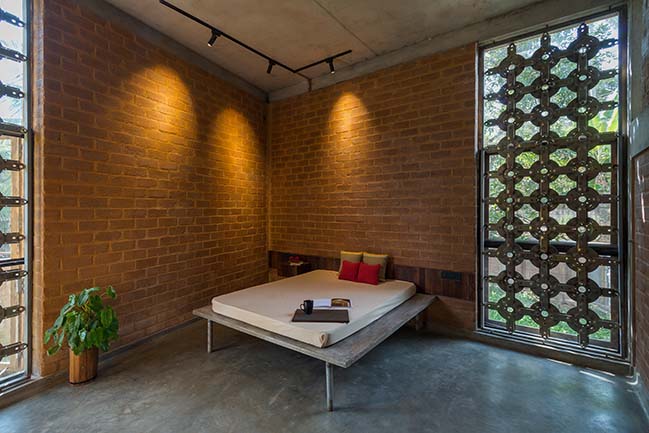
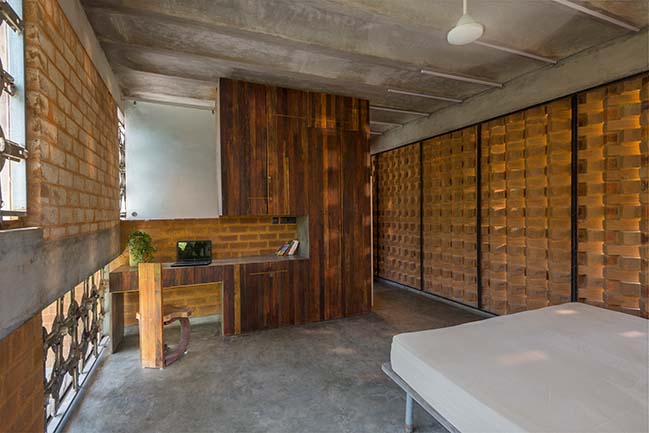
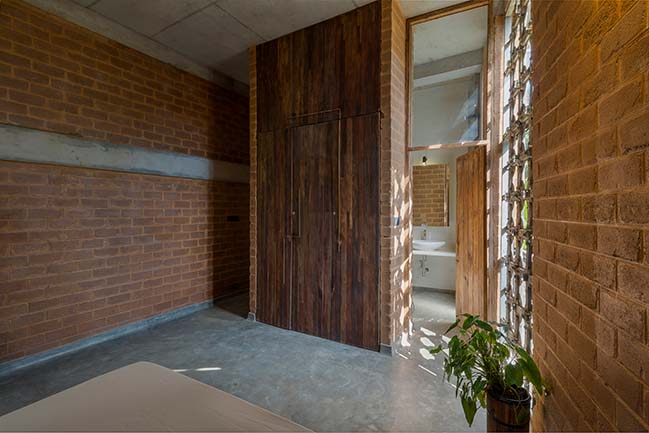
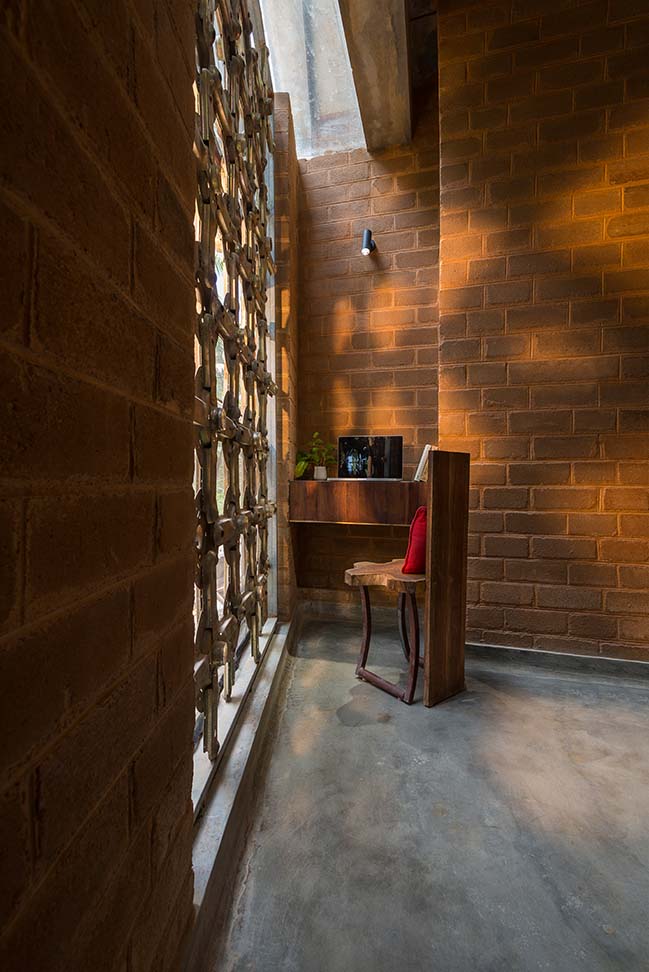
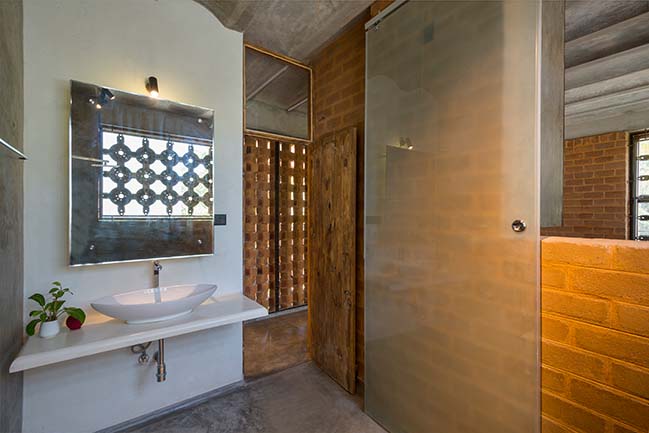
YOU MAY ALSO LIKE: Chhavi: Desert House by Abraham John Architects
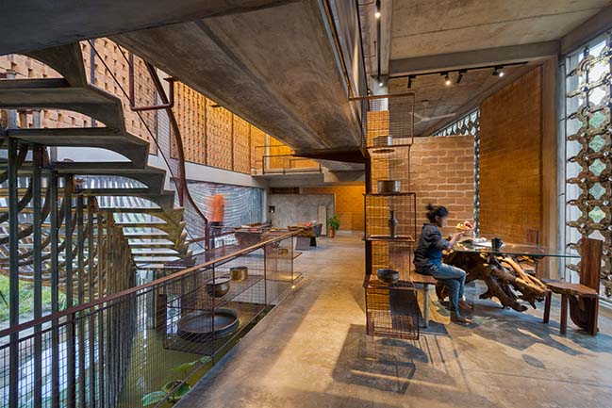
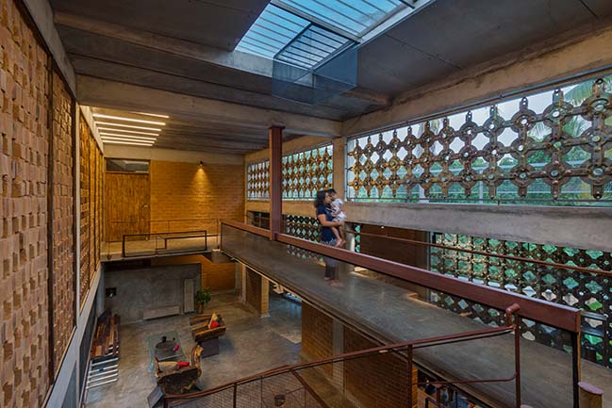
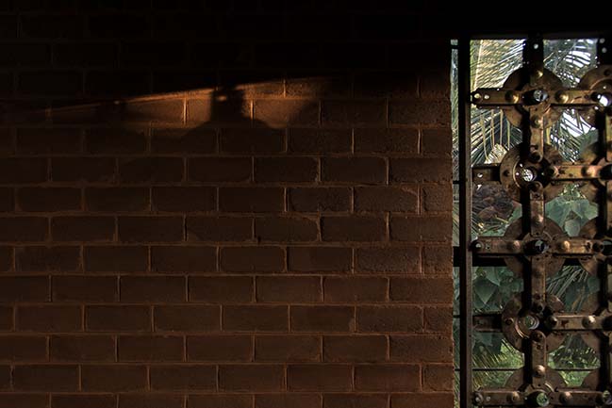
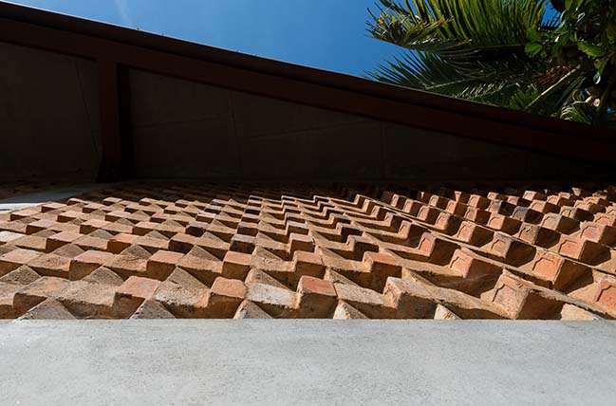
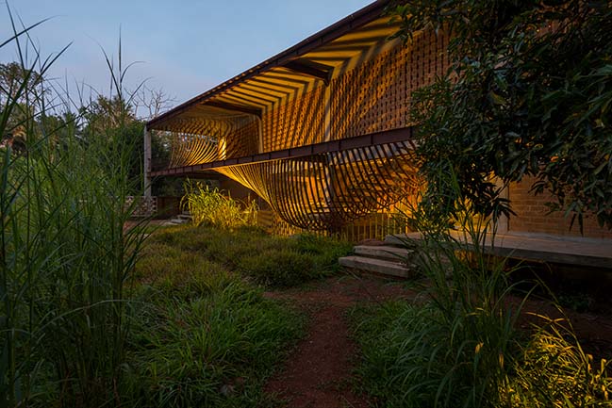
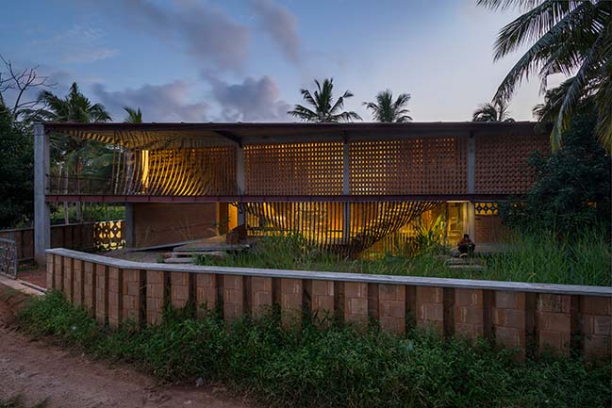
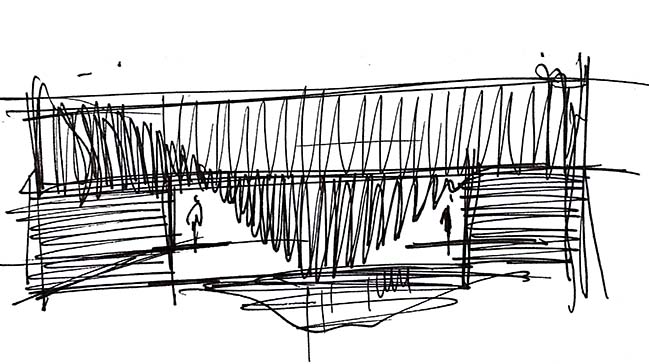
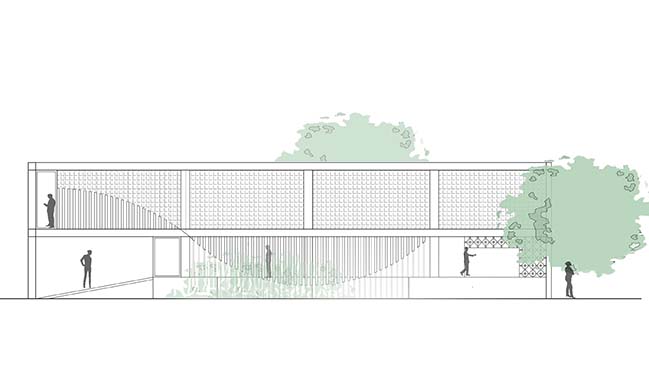

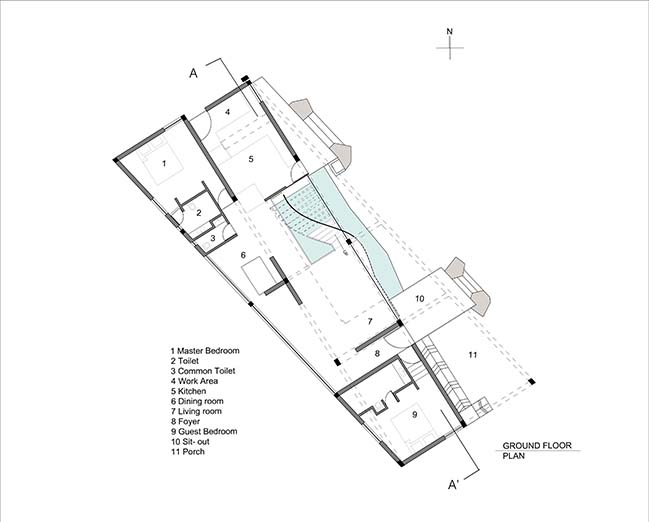
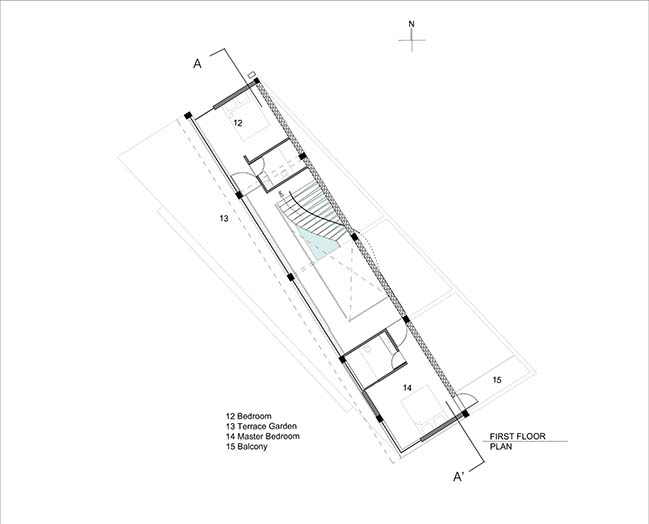
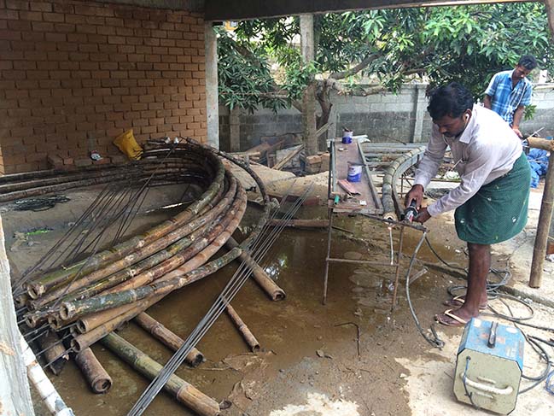
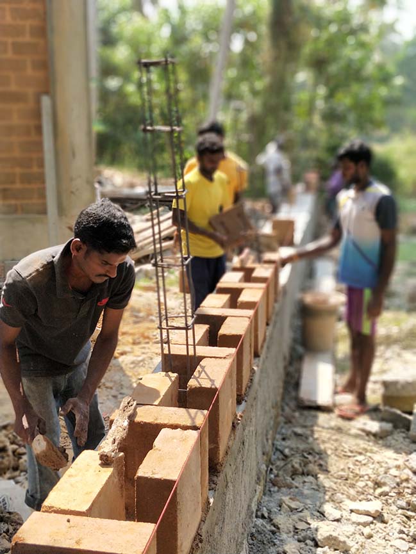
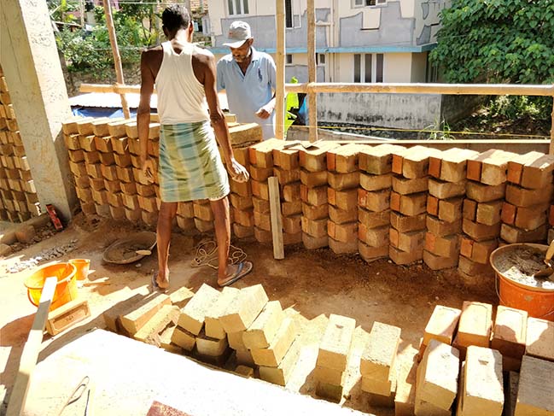

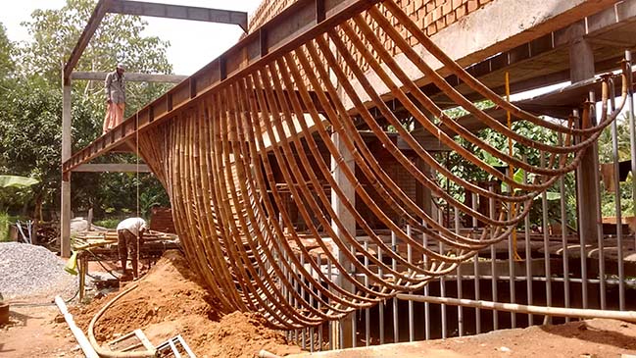
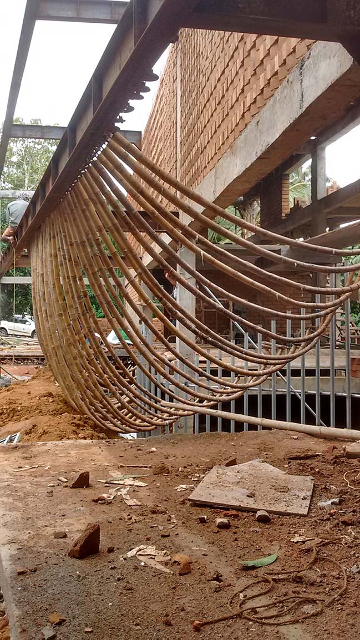
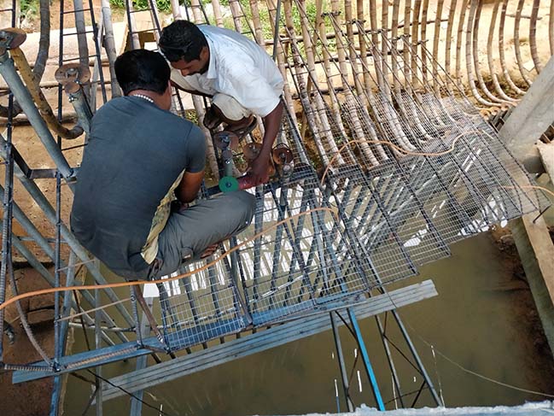
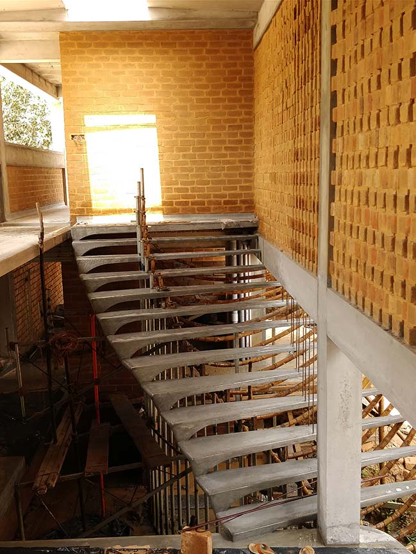

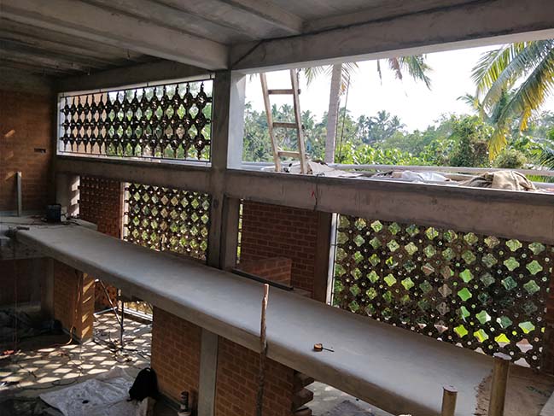
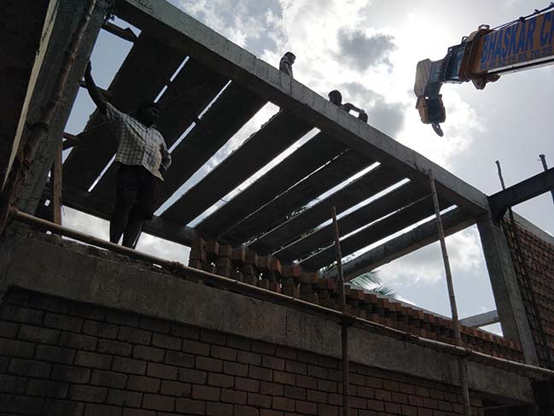
IHA Residence by Wallmakers
05 / 19 / 2019 The Client, based in Delhi wanted an eco-friendly abode that also retains the peace and quiet in the busy city of Trivandrum...
You might also like:
Recommended post: San Francesco Church stairs by Nunzio Sciveres and Giuseppe Gurrieri
