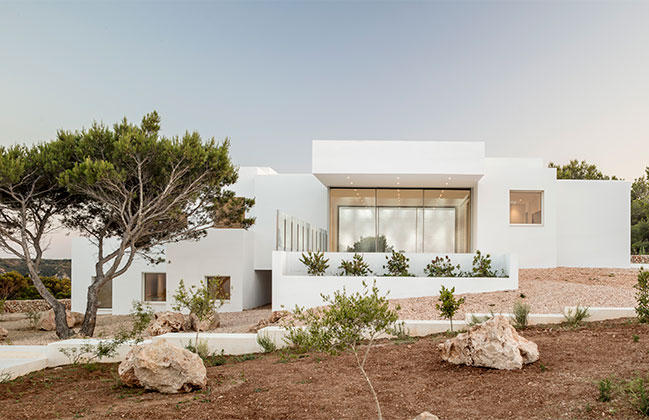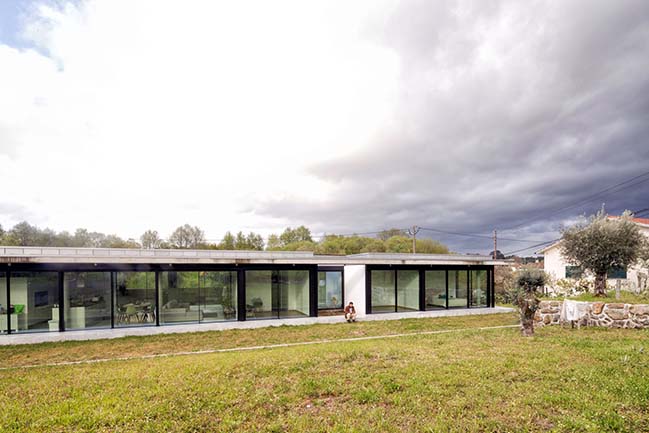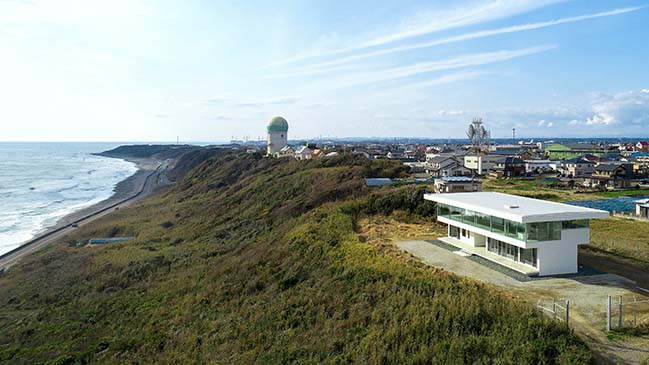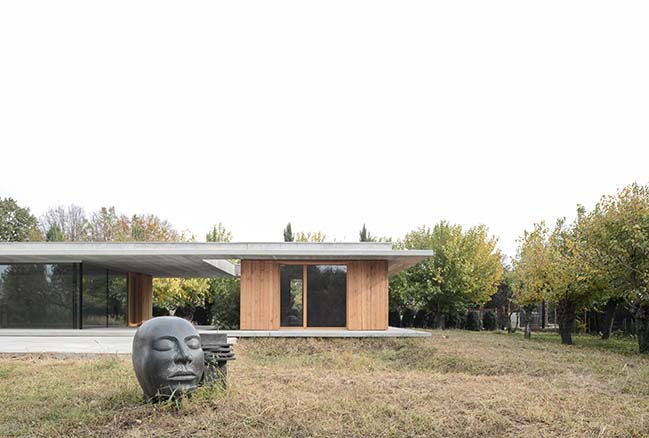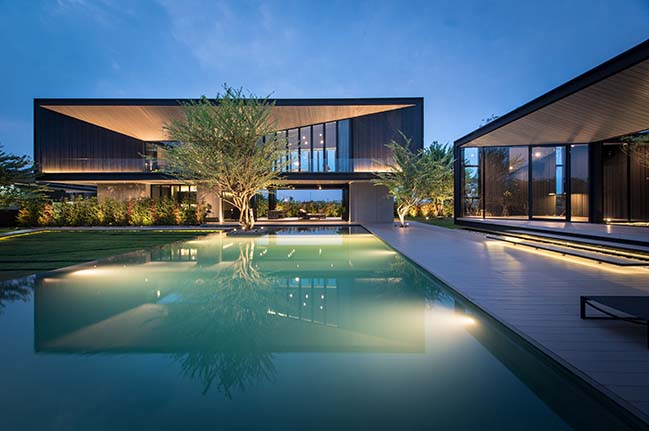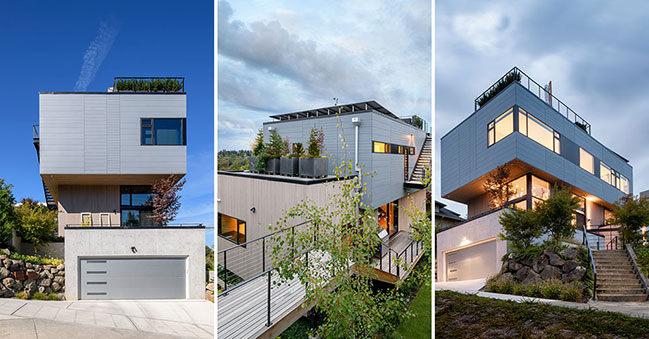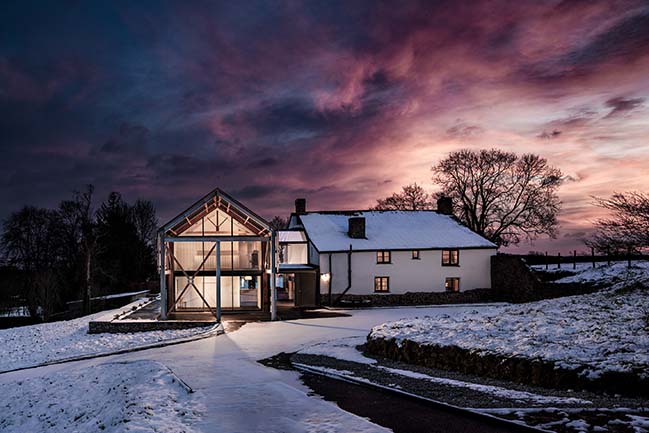05 / 16
2019
MG dwellings are located in a residential area which is 11 miles away from Córdoba City. The main idea of such dwellings was to maintain the great unevenness of the land and the stunning views of Sierras Chicas.
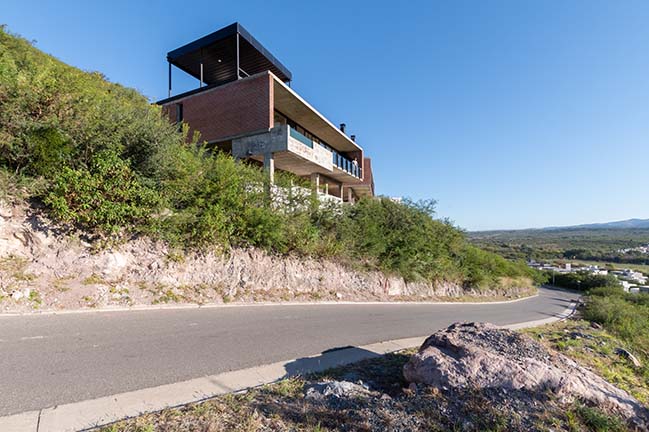
Architect: Cabanillas Gonzalo
Location: La cuesta, Cordoba, Argentina
Year: 2018
Area: 260 sq.m.
Photography: Arq. Gonzalo Viramonte
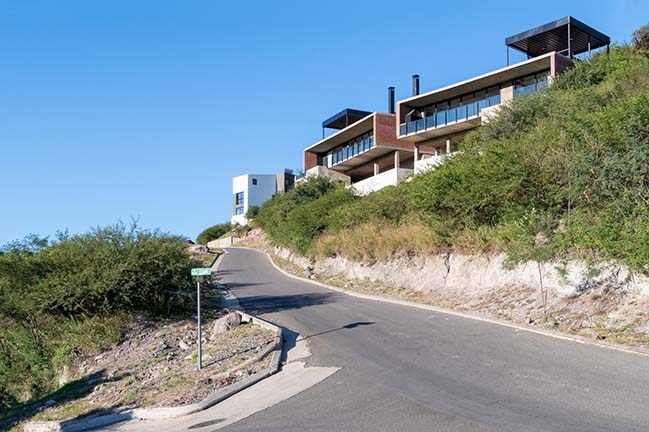
From the architect: At the beginning of the designing process, it was clear that the idea was to create a plain architecture in which the natural building materials be the main characters and the functionality be adapted to its lifestyle. The combination of concrete, brick, and iron guided the design from the start.
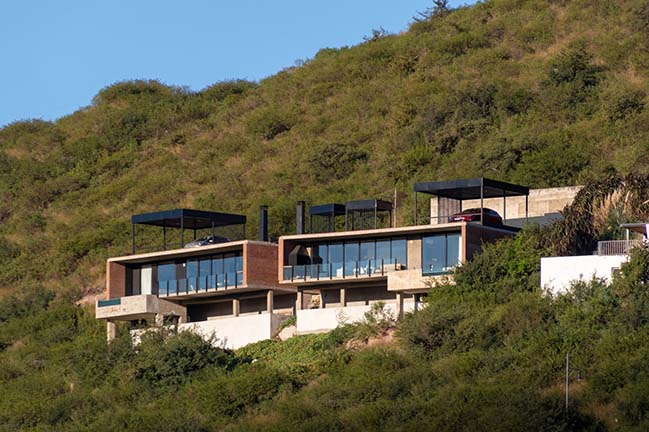
Each house is made up of a plain and rectangular space with a simple distribution. The dwellings comprise a social space, a toilette, and a suite, which are linked by a large balcony that runs along the whole house. An outdoor grill is placed at one end of the balcony whereas an above ground pool, at the other end.
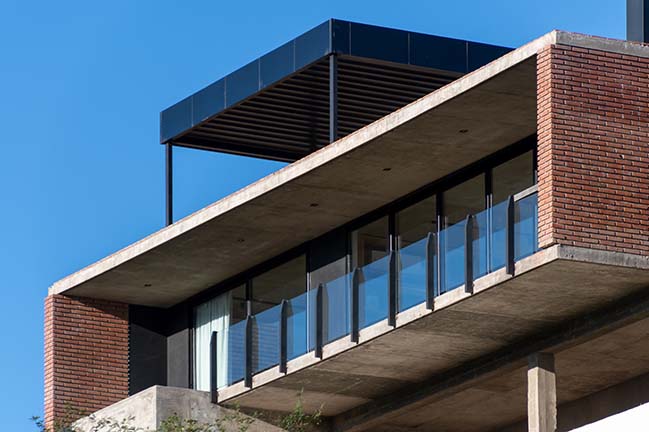
At street level, there are thin brick rooftop terraces wherein both garages and house entrances are located. Such terraces are made up of four steel structures that oppose the dwellings’ language, therefore, breaking away from them.
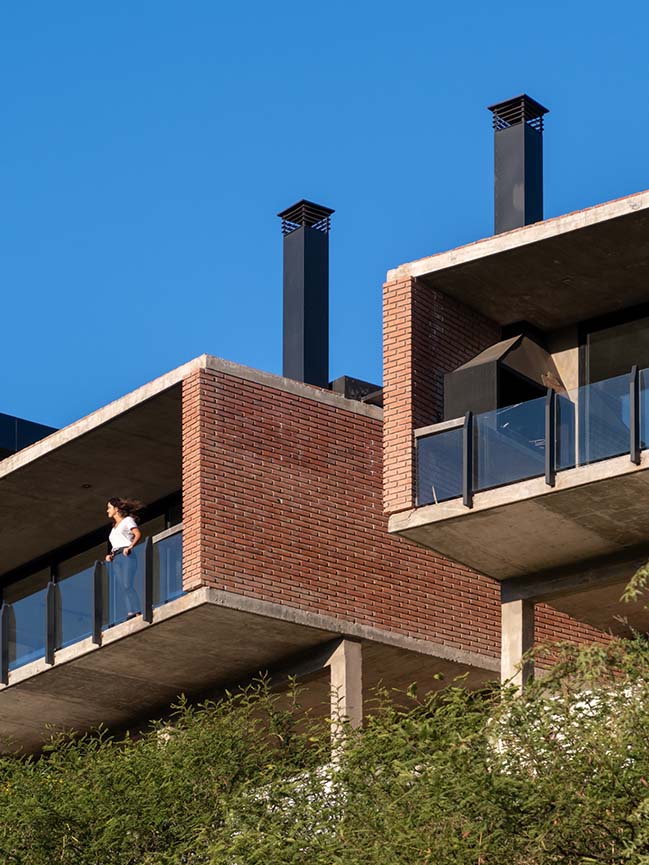
A sensory impact was aim at when entering the house. The entrance is through a close stairway in which the concrete retaining wall, which is opposite to the visual opening upon entering the house, takes center stage.
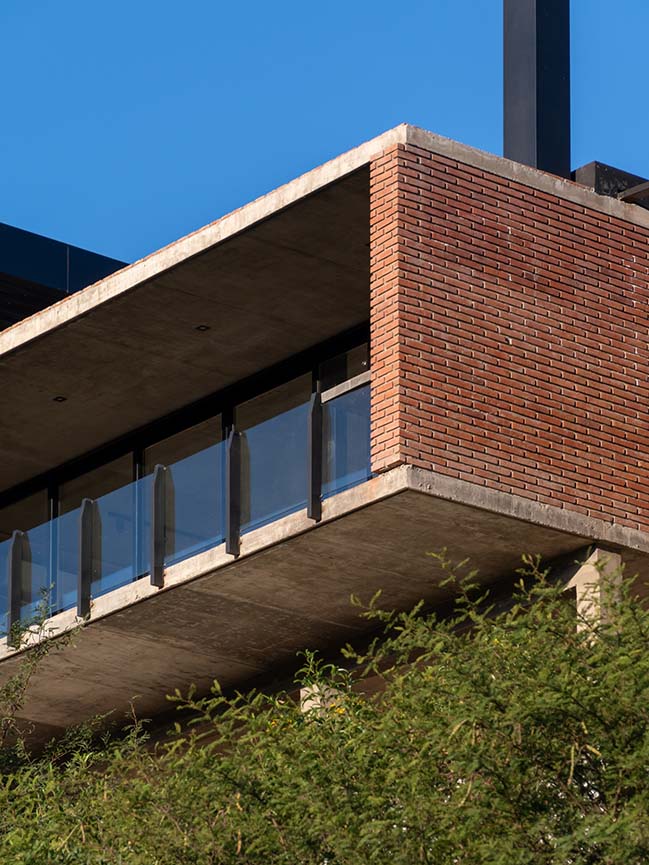
The interiors are comprised of wooden furniture and their layout leaves enough room for free circulation. The entire floor is made up of a sand-colored concrete flooring which connects all the areas.
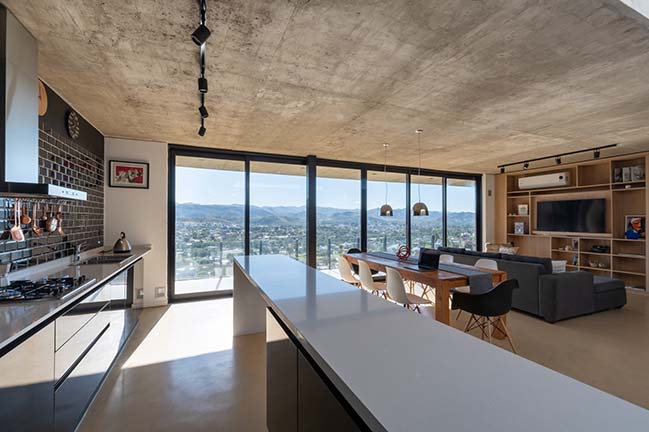
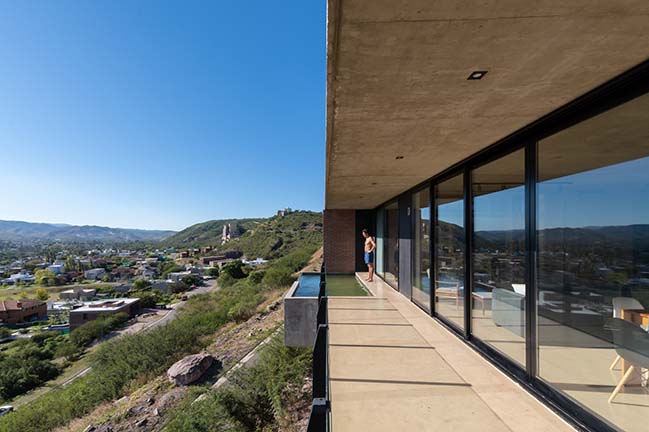
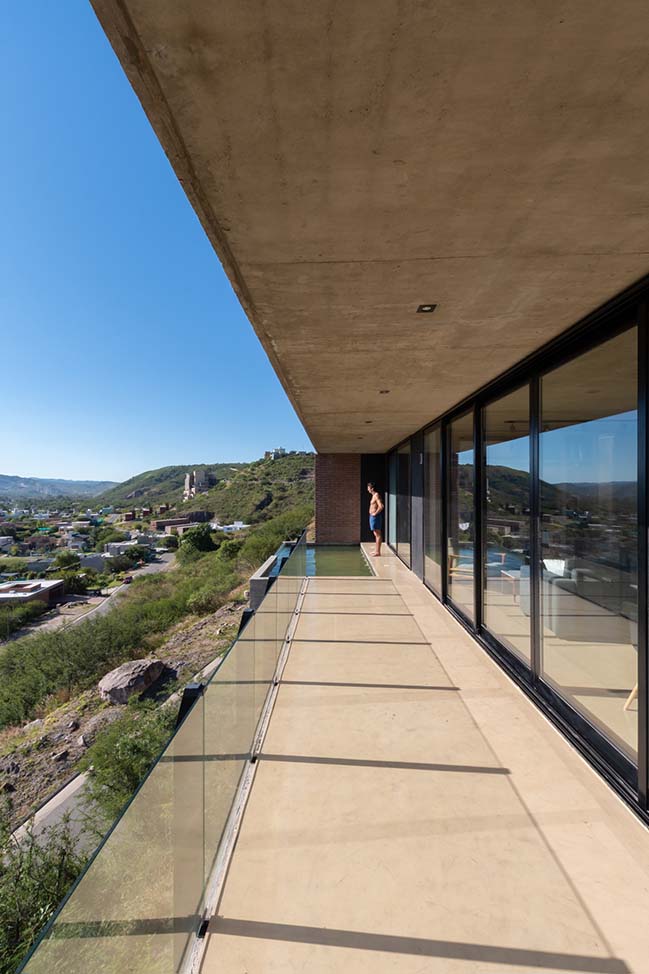
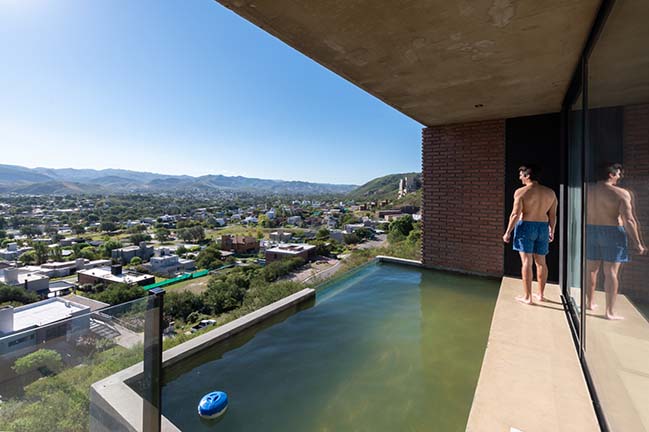
YOU MAY ALSO LIKE: House MC2 in Córdoba by Gastón Castellano
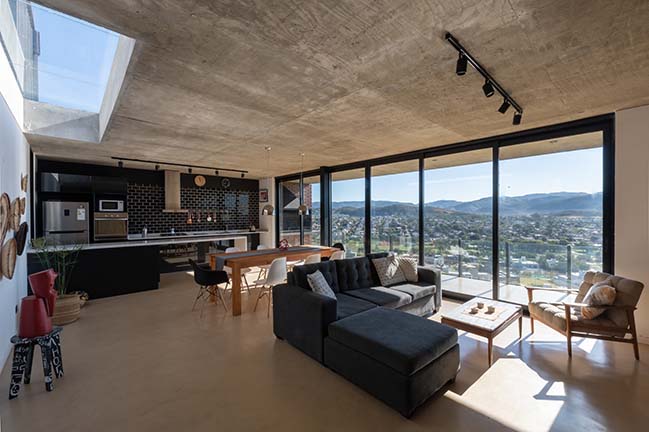
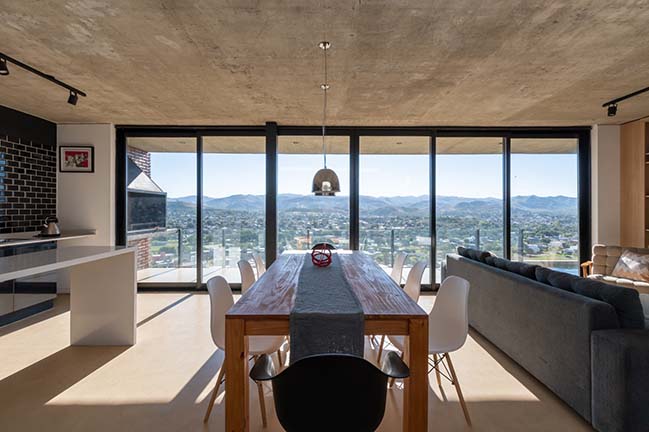
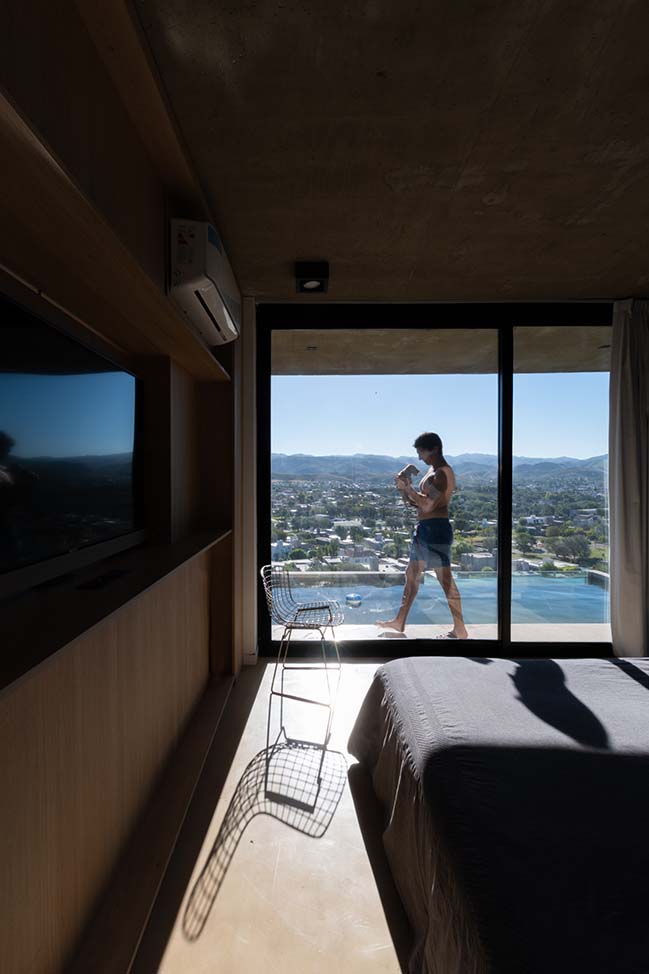
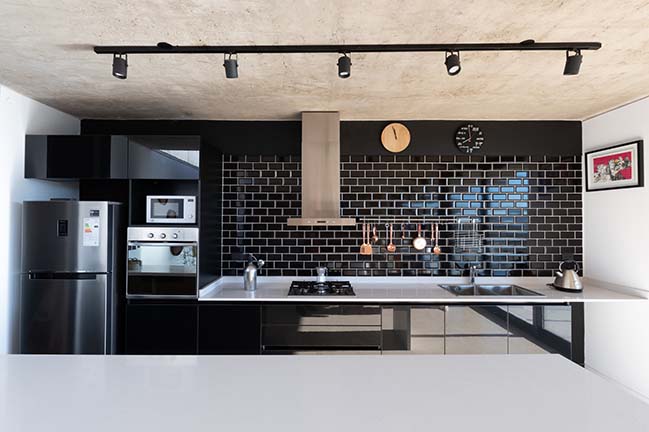
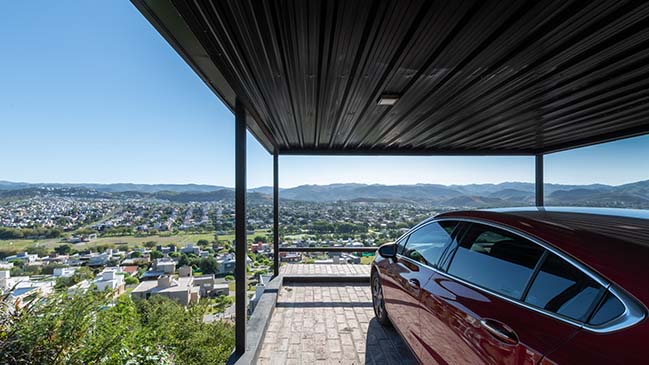
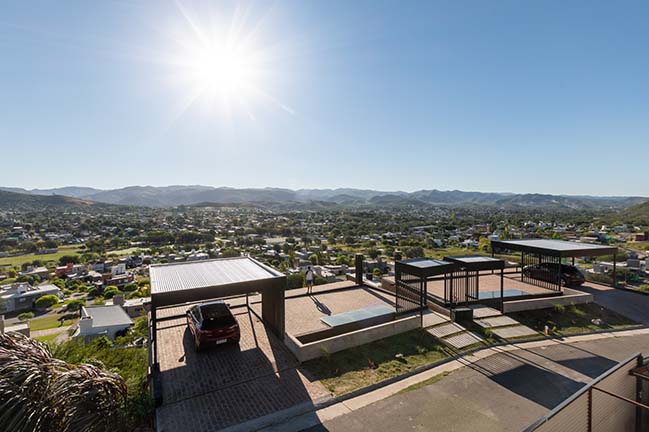
YOU MAY ALSO LIKE: Cientocinco House by JAMStudio arquitectos
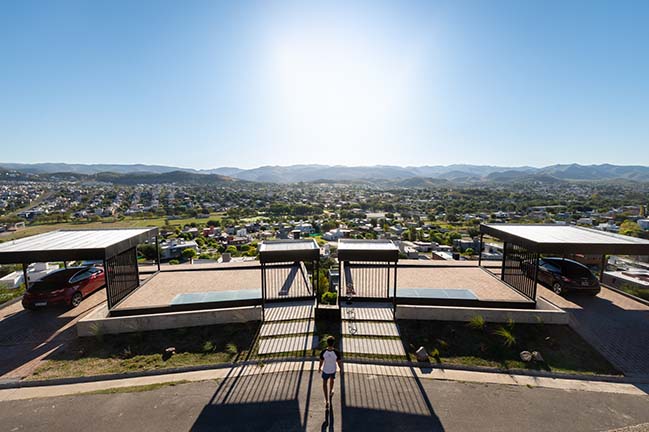
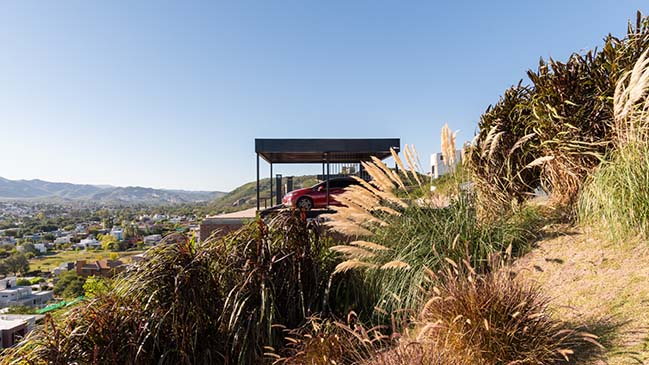
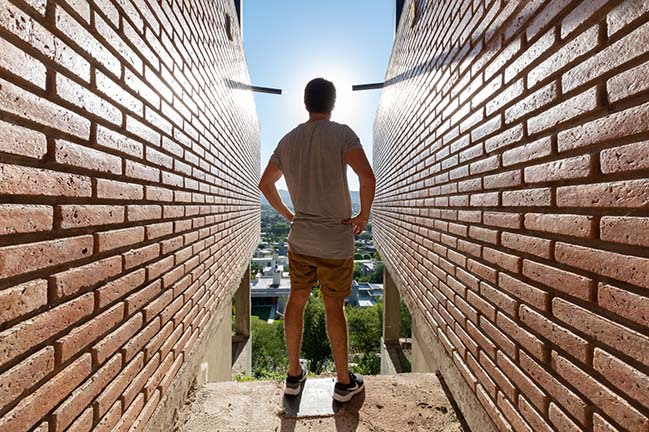
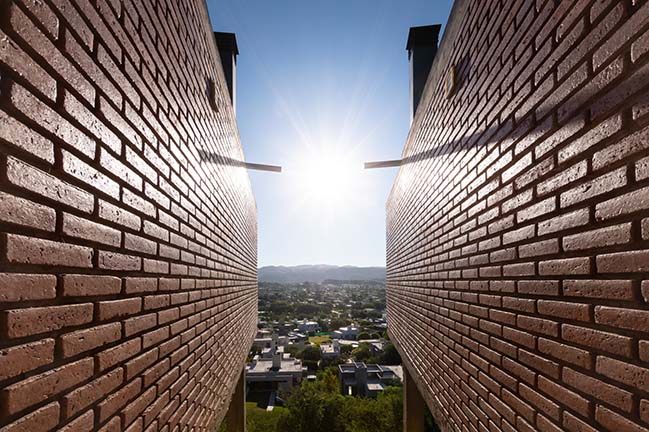
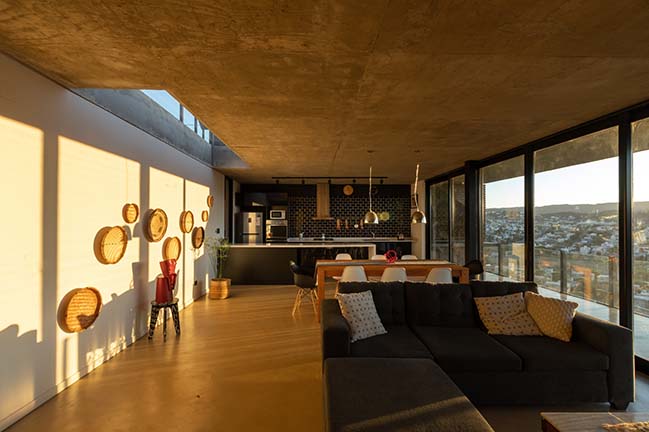
YOU MAY ALSO LIKE: CH House in Córdoba by Luli Marcuzzi Arq
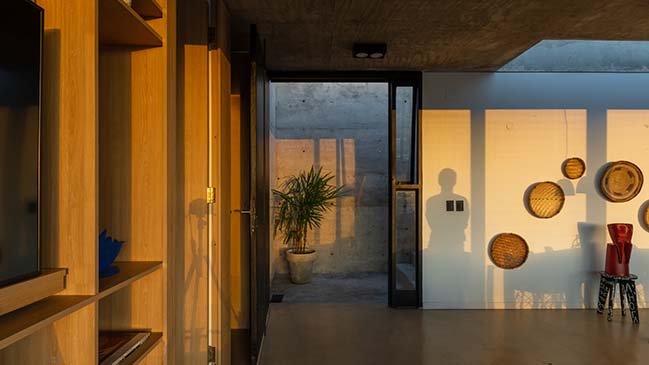
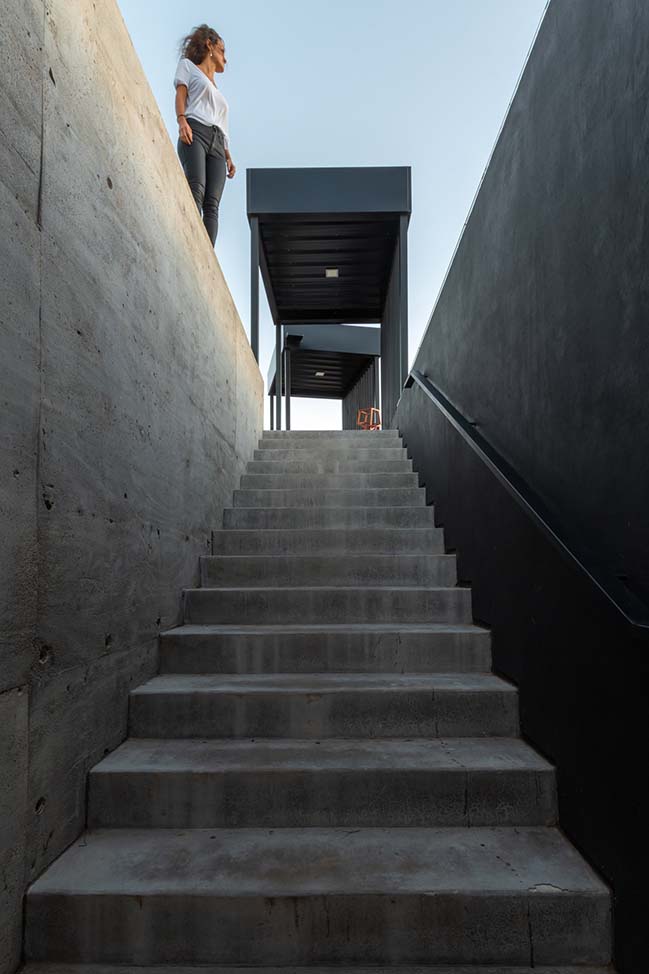
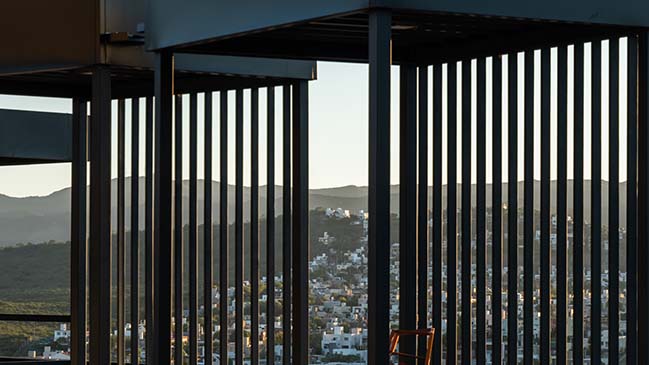
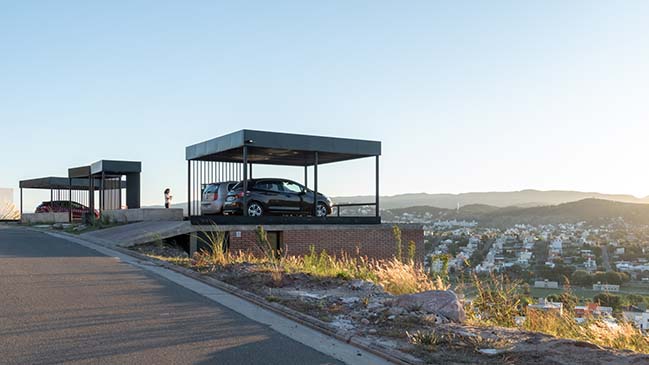
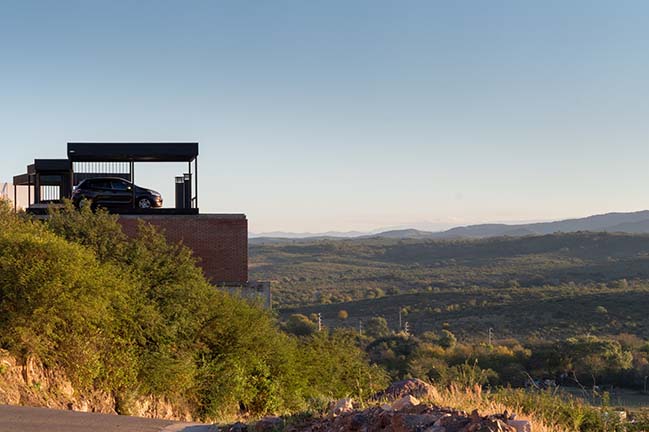
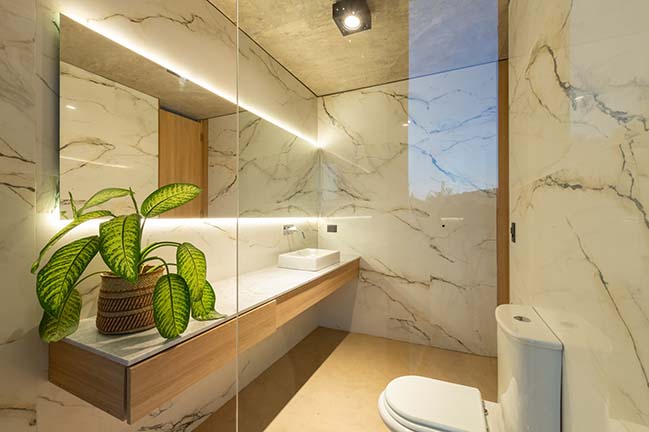
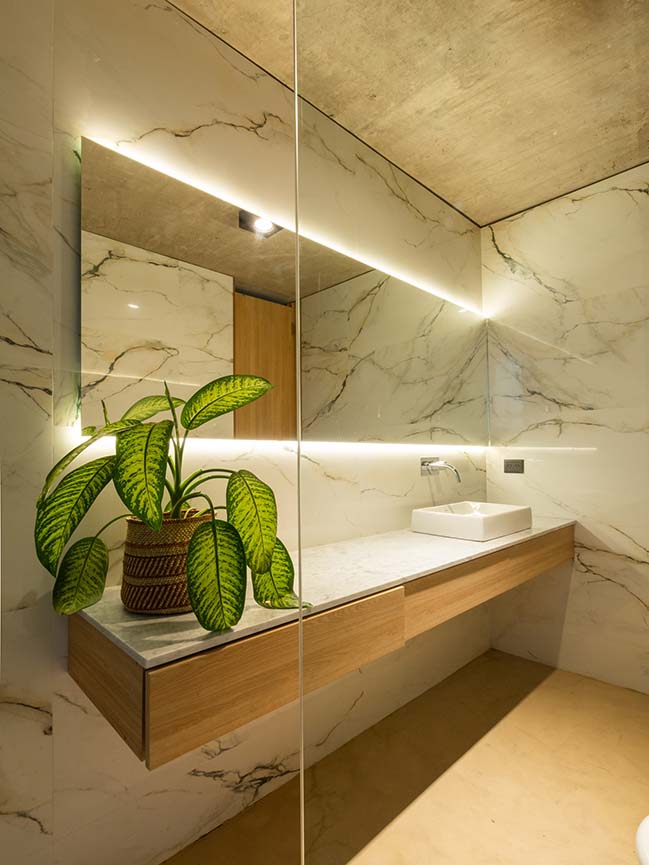
YOU MAY ALSO LIKE: Casa NUR by Abdenur Arquitectos
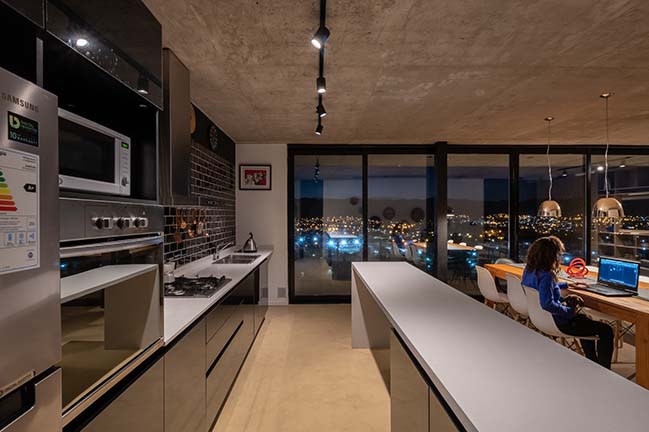
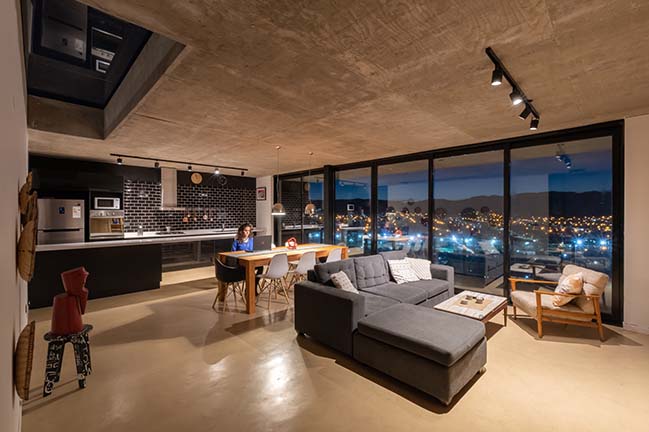
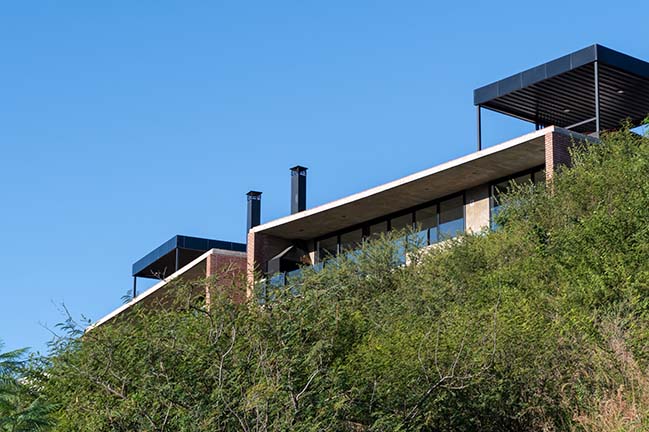
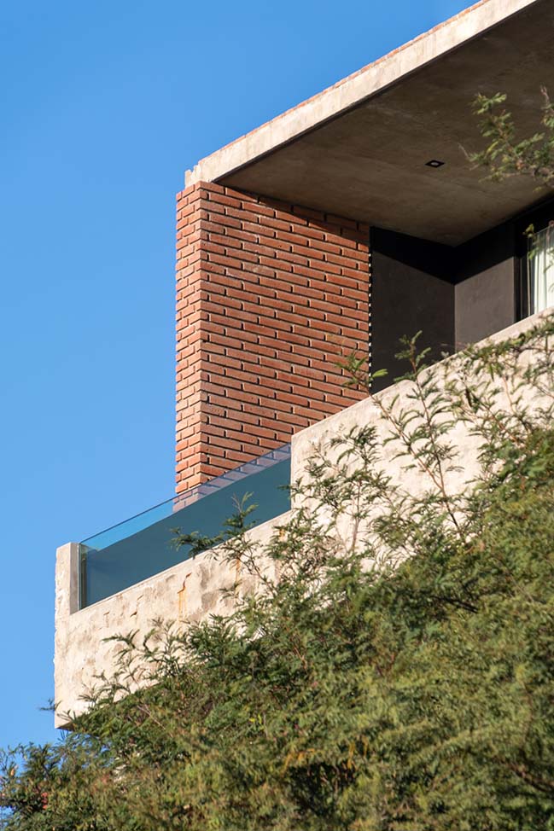
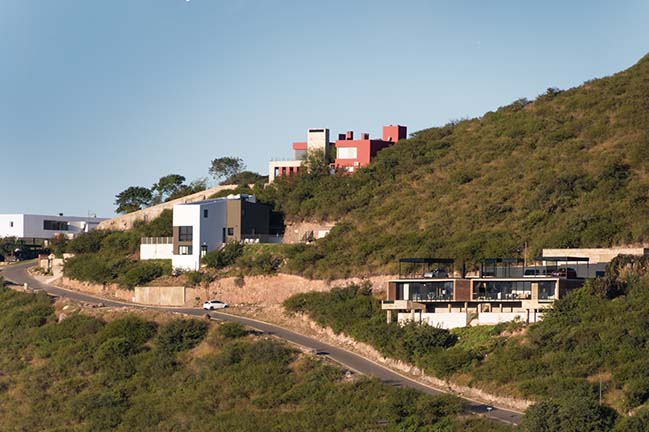
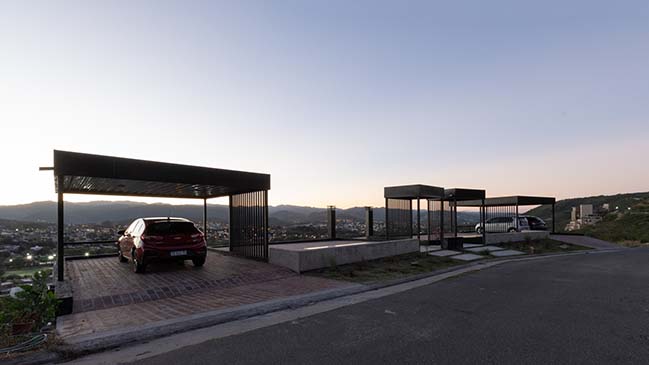
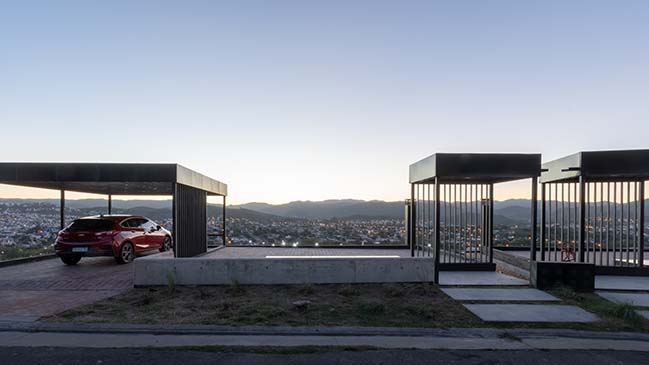
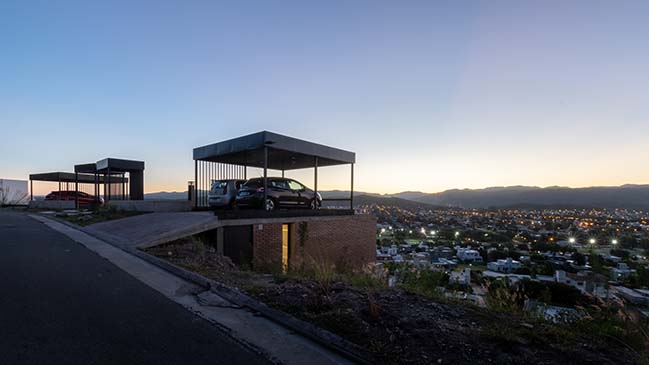
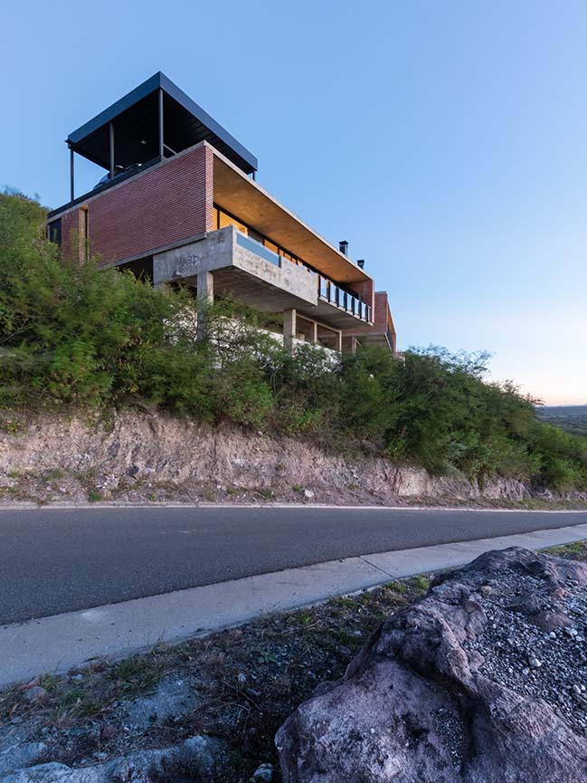
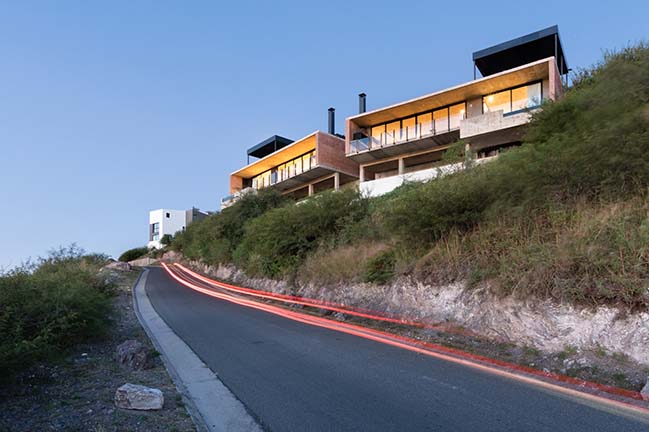
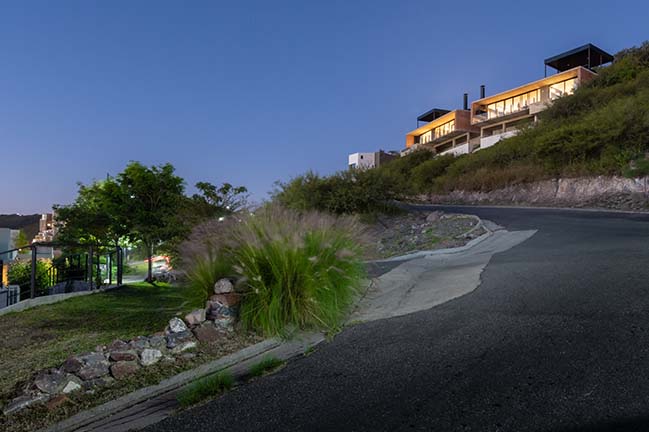
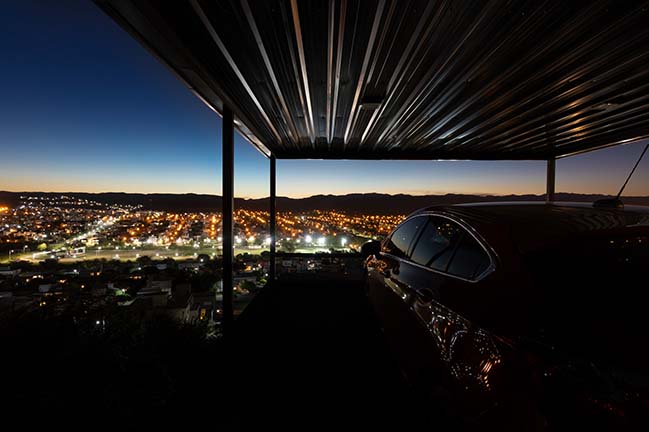
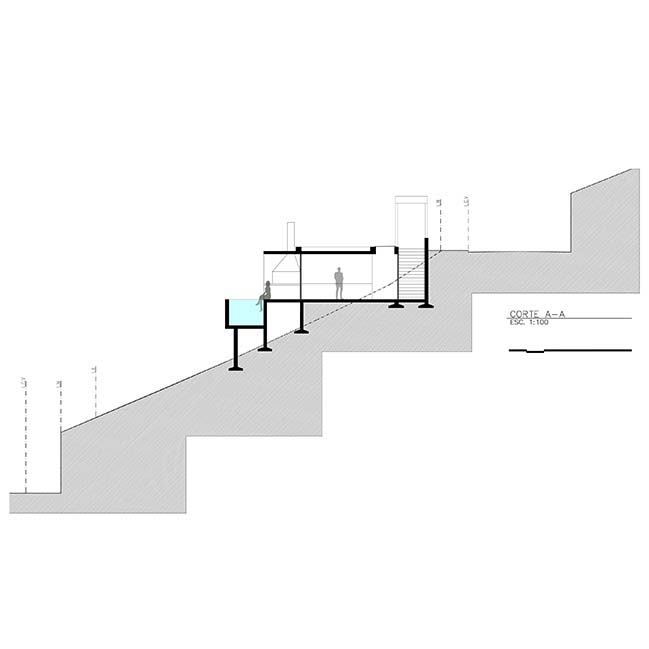
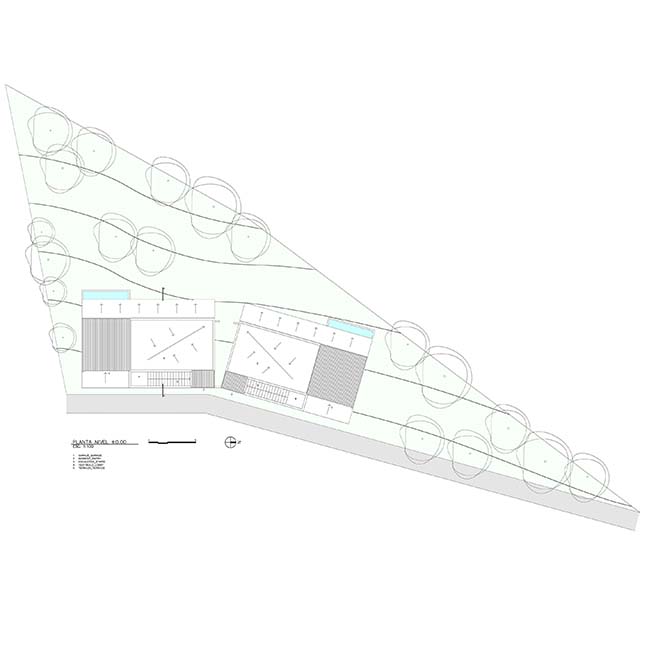
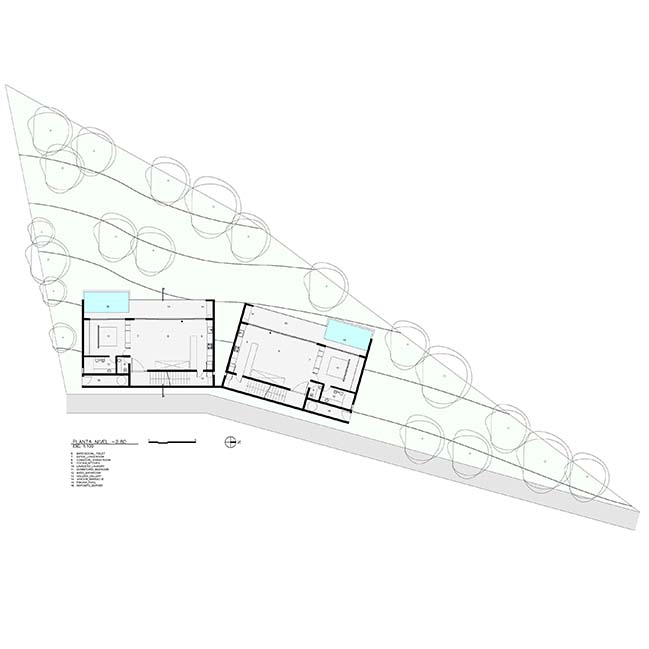
House MG by Cabanillas Gonzalo
05 / 16 / 2019 MG dwellings are located in a residential area which is 11 miles away from Córdoba City. The main idea of such dwellings was to maintain the great unevenness of the land...
You might also like:
Recommended post: Batelease Farm by New British Design
