09 / 08
2016
This modern apartment has been completely transformed from 120 square apartment in Rome that was previously characterised by narrow and dark rooms.
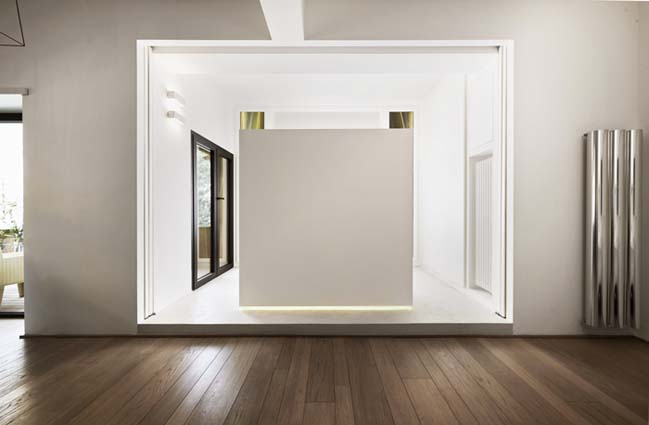
Architect: Carola Vannini Architecture
Location: Rome, Italy
Year: 2016
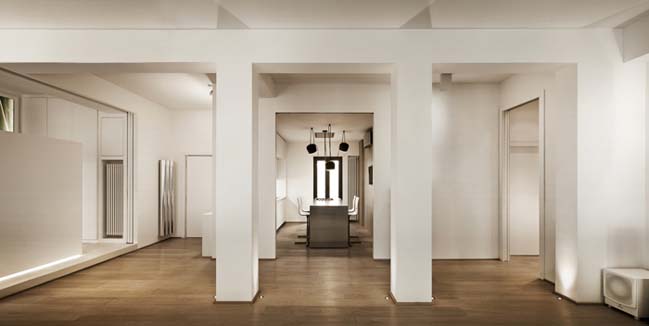
According to the architects: The lighting design emphasises the main architectural elements, while giving depth and continuity to the several functional areas. The big sliding walls that separate the different rooms allow a flexible use of space, depending on the clients’ changing needs.
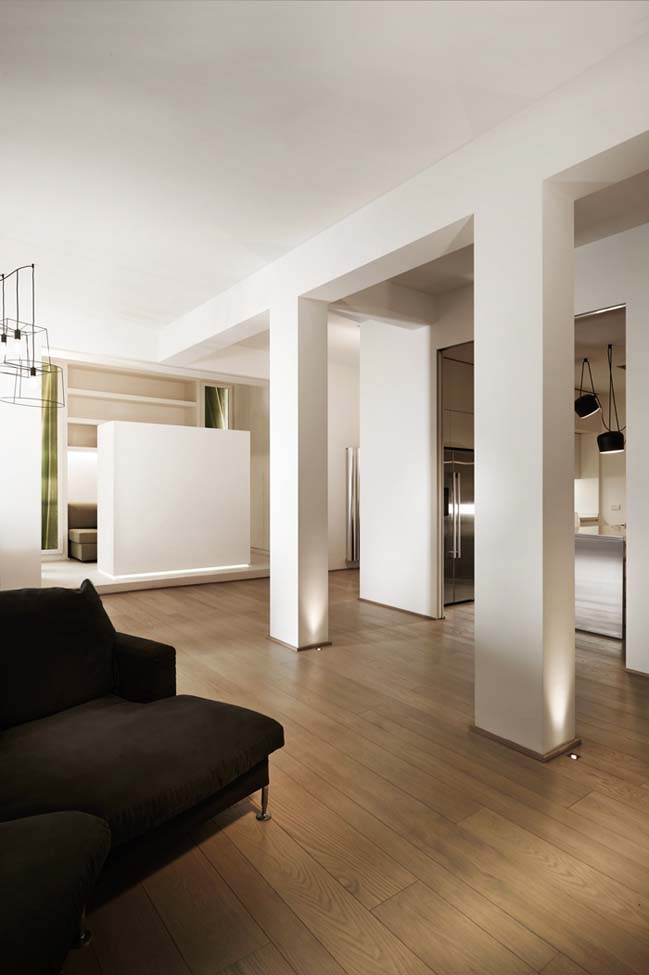
The office space, that may become a guest room thanks to the sofa bed, is open toward the day area, but can also be isolated from it through two double wide sliding doors that disappear into the wall. Its central partition works as a wing of a theatre, and it is separated from the floor by a colored led strep. A large desk is hidden behind it. In this room two back lit printed plexiglass panels hide a large storage space.
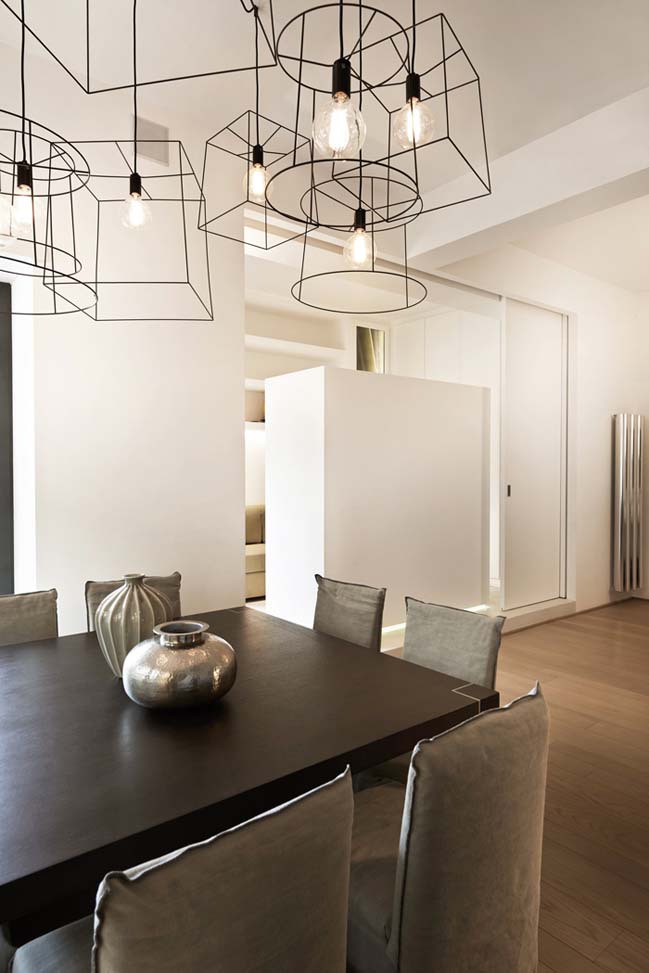
The kitchen, that is open toward the living space, can be closed through two bigh and high sliding partitions and it is integrated into the colors of the apartment, thank to the wooden parquet that vertically folds over the tv wall. The night area is compeltely separated from the day area, in order to give privacy and comfort.
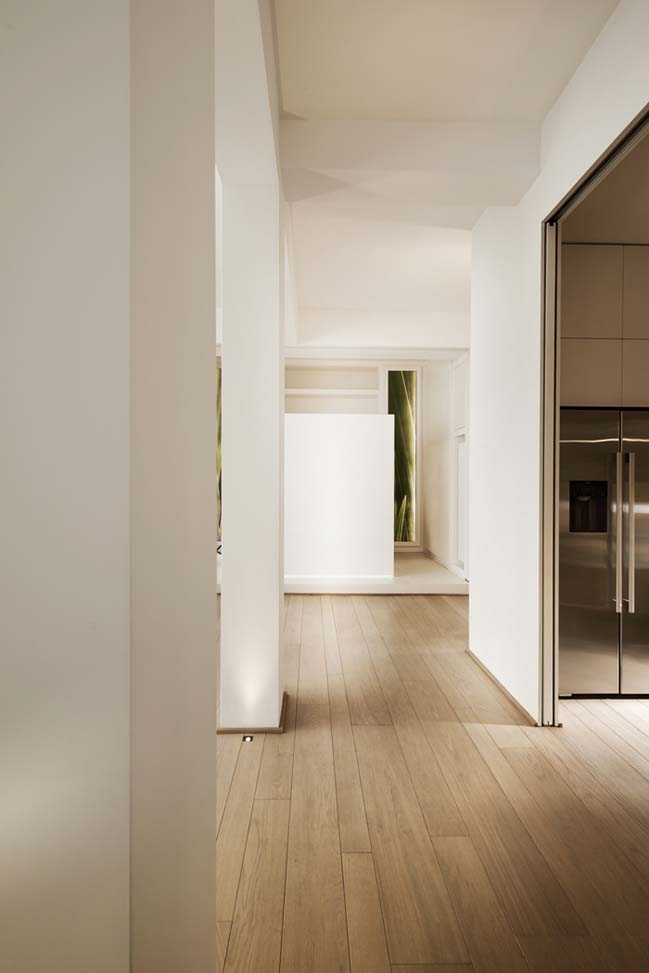
The two kids rooms are also separated by to large sliding doors that, when open, give depth to the space.
The general colors of this apartment are warm and cozy so that they find a perfect balance with the simplicity of the architectural shapes.
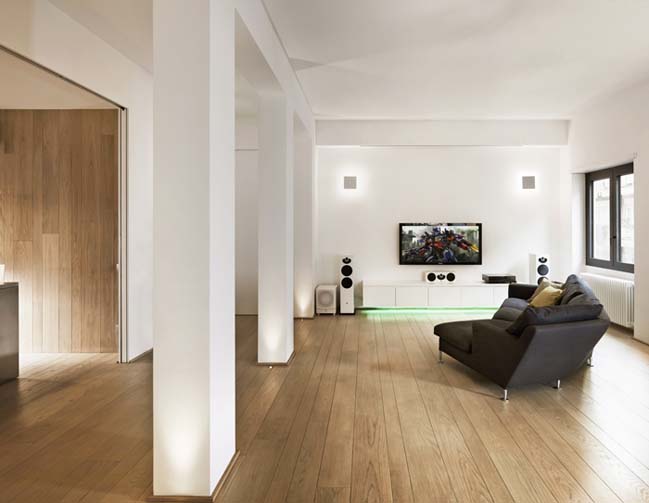
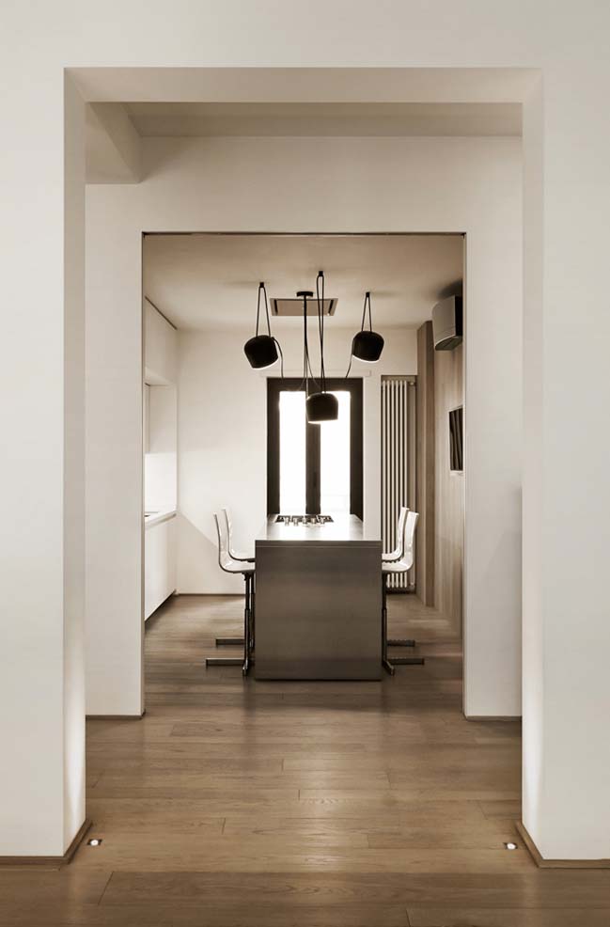
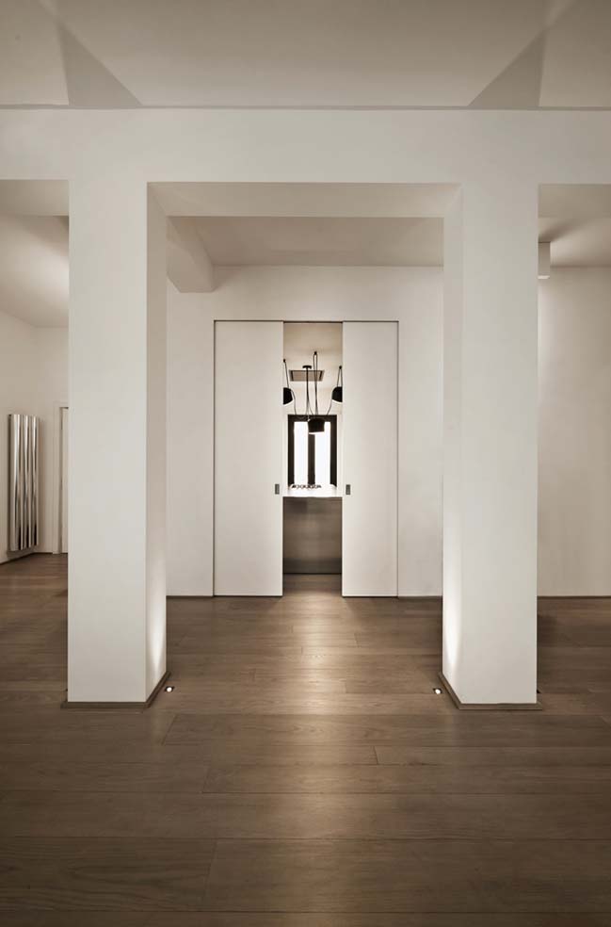
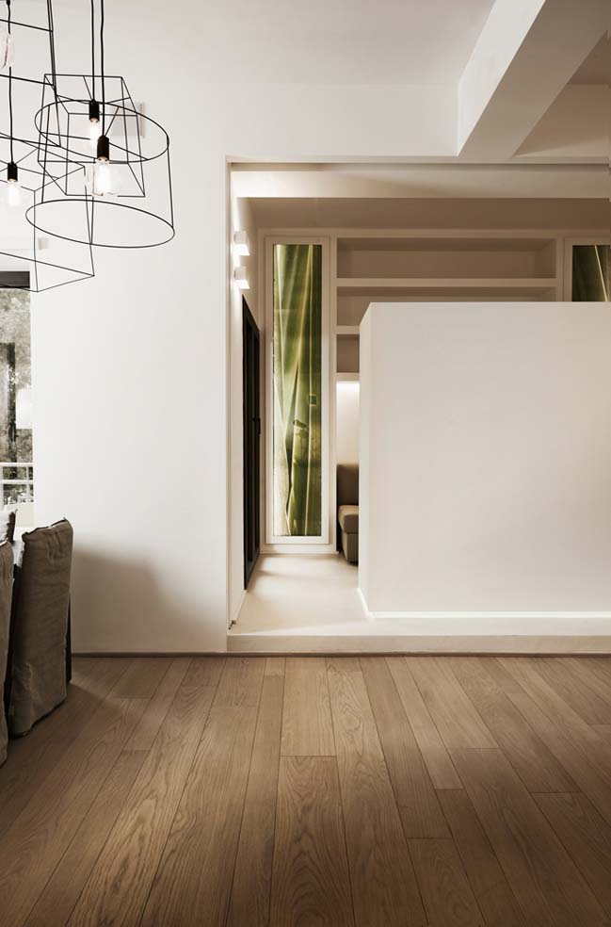
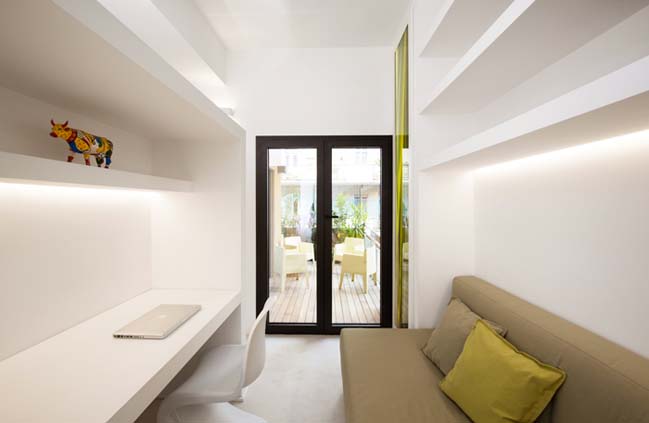

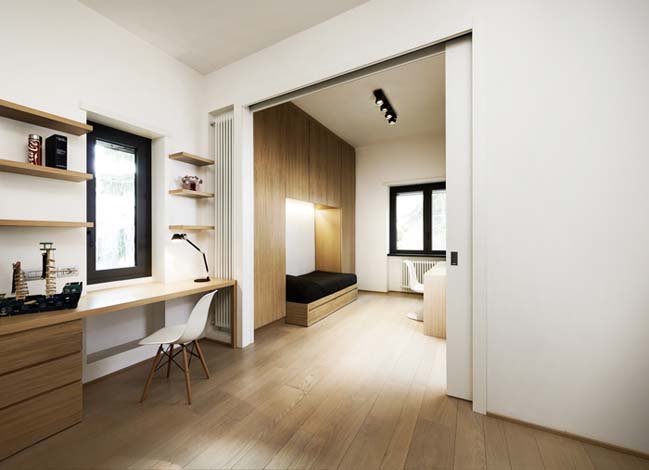
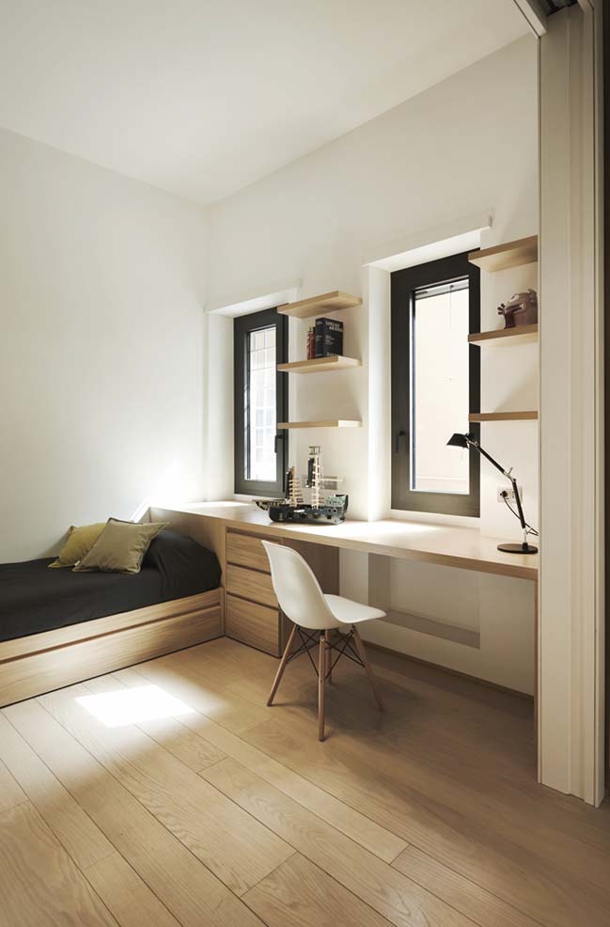
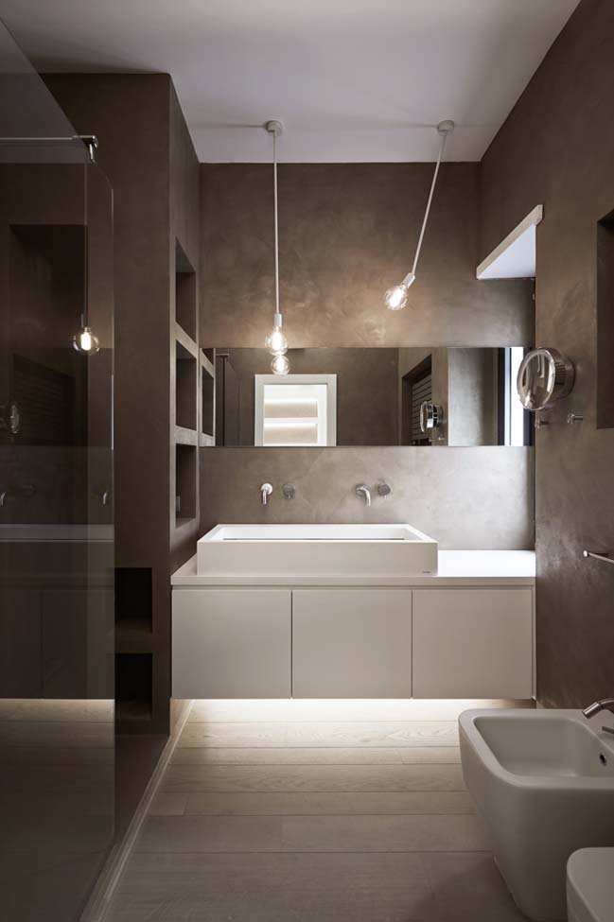
View more apartment design projects
J Apartment by Carola Vannini Architecture
09 / 08 / 2016 This modern apartment has been completely transformed from 120 square apartment in Rome that was previously characterised by narrow and dark rooms
You might also like:
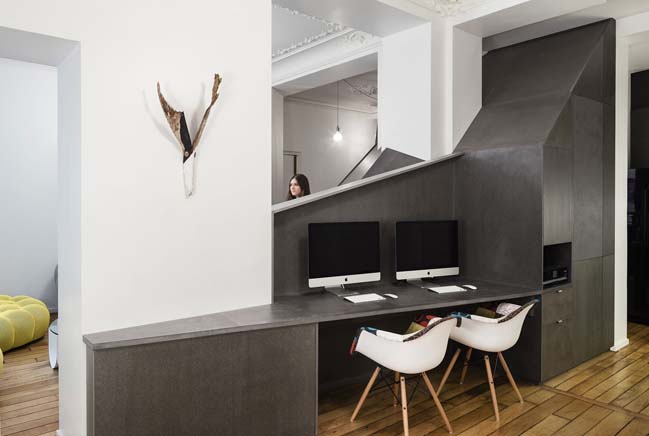
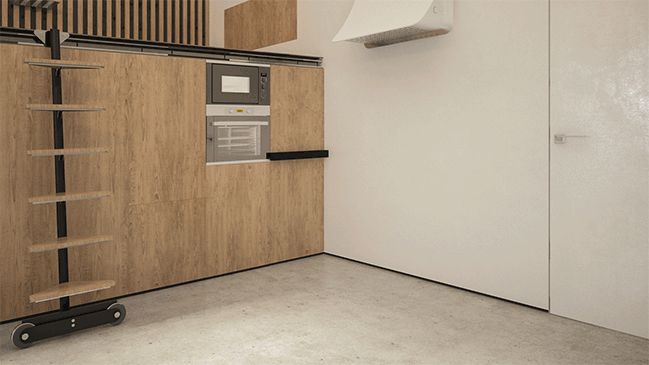
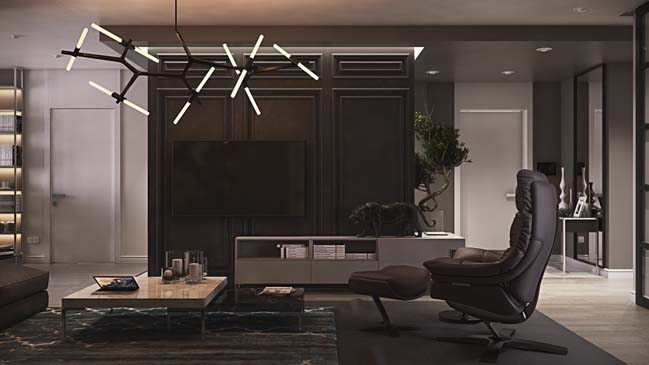
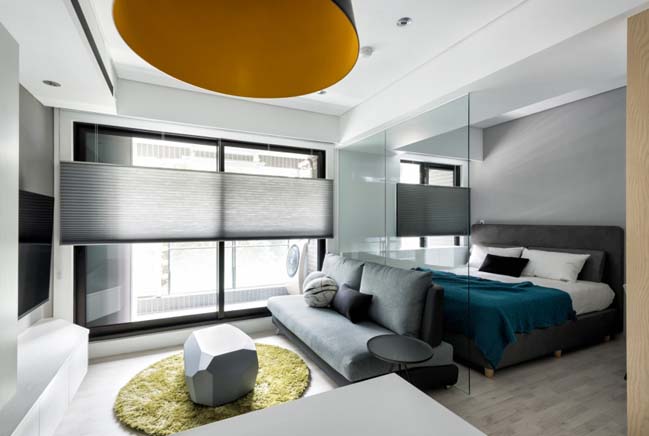
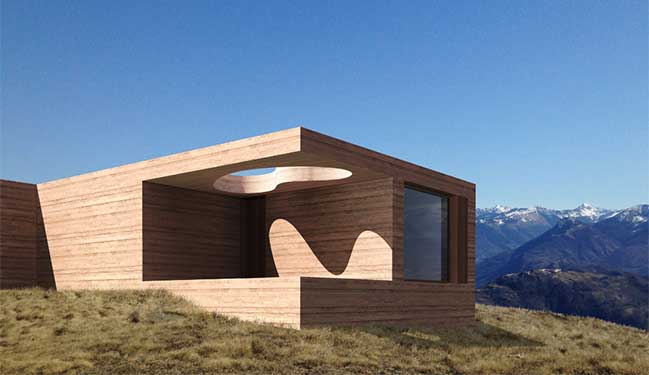
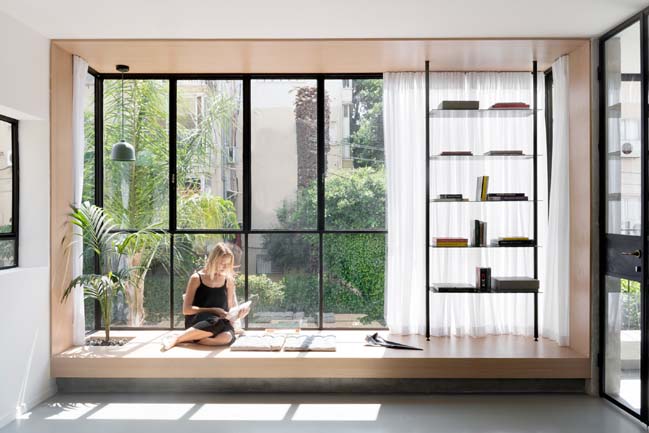
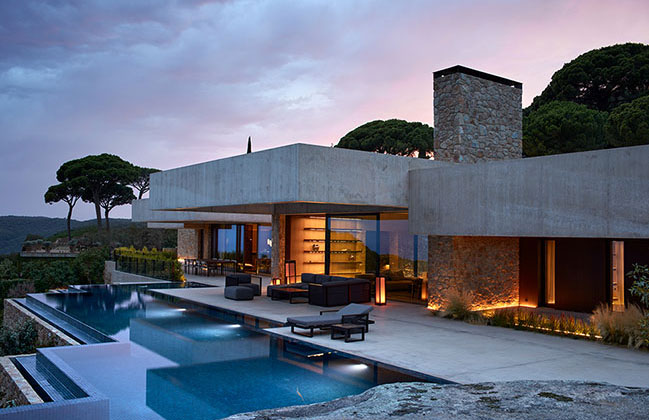









![Modern apartment design by PLASTE[R]LINA](http://88designbox.com/upload/_thumbs/Images/2015/11/19/modern-apartment-furniture-08.jpg)



