09 / 06
2016
This small modern apartment was designed by Ani Yenokyan for a young artist who needs a combined space for life and artistic activity.
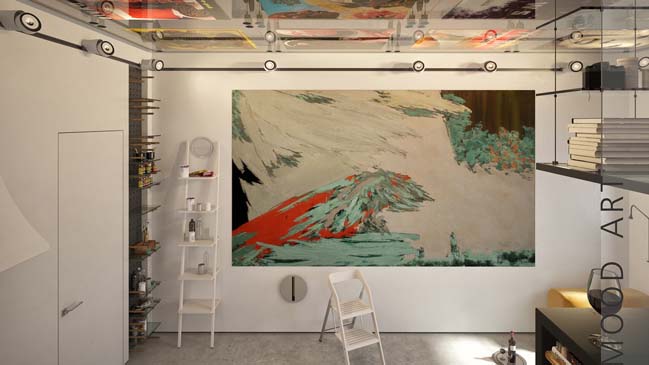
Designer and Renderings: Ani Yenokyan
Area: 28,56 sqm
Height of the ceiling: 3,8 m
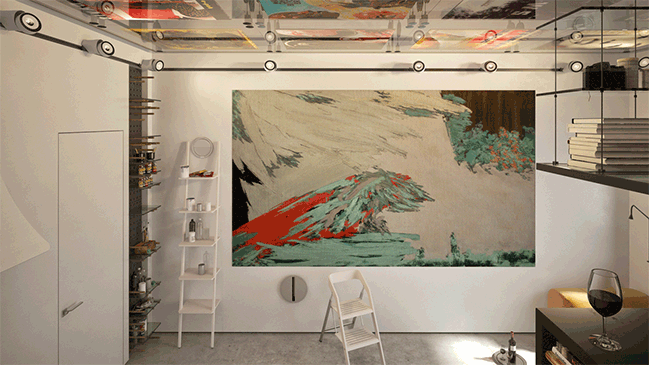
Project's description: To respond the owner's request, the idea of an apartment-transformer has emerged. She chose the format of a modern city apartment, spacious and bright, with a minimum of furniture and a maximum range of functions.
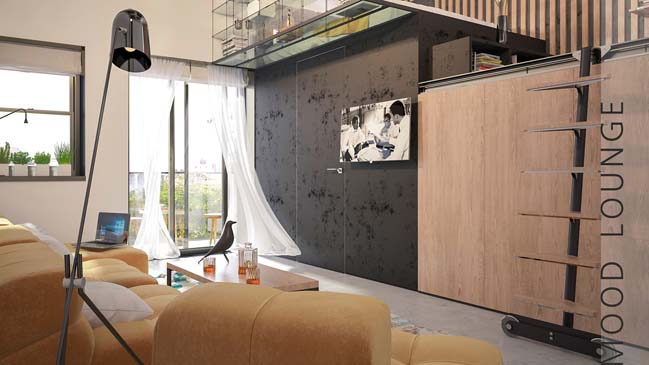
The main trump card, which solved all the space is ceiling height (3.8 m). Due to the height the main space was organized vertically not horizontally; functions were distributed according to the purpose of premises: the first level — representative, the second and third (the difference between them is 60 cm) — private, the connection between them - via a mobile ladder and common second light.
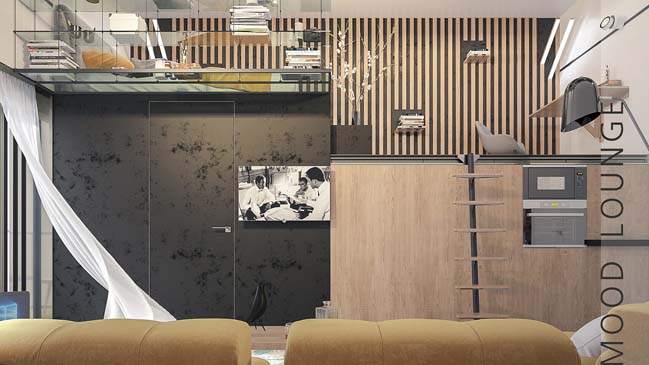
The biggest part of the space is the lounge zone virtually able to change its appearance quickly and easily, depending upon the purpose. It combines an art studio, a convertible art gallery on the ceiling, a kitchen, a dining area, a sitting area, a space for watching movies on the TV or with a projector and a spare sleeping area.
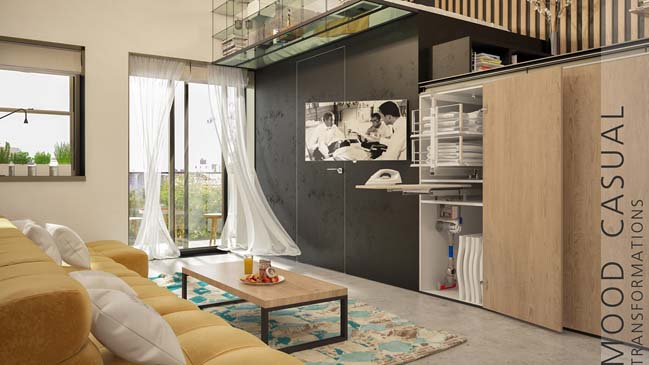
On the ground level there is also a storage space with a convertible kitchen and a bathroom. Above the storage area is the workspace, and above the bathroom is the bed. The necessary items for these modifications are placed (hidden) in the closet under the workspace.
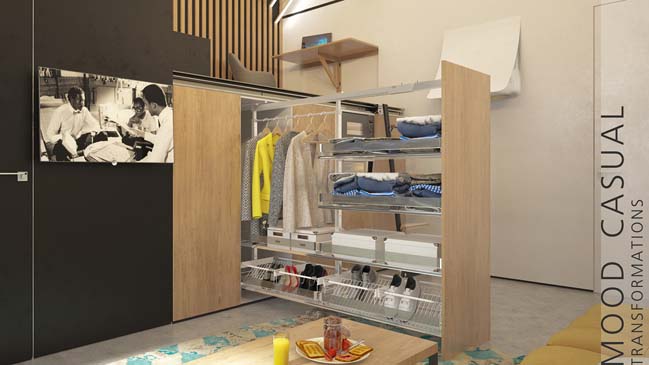
The interior program assumes the following scenarios:
Mood ART,
Mood CASUAL,
Mood LOUNGE.
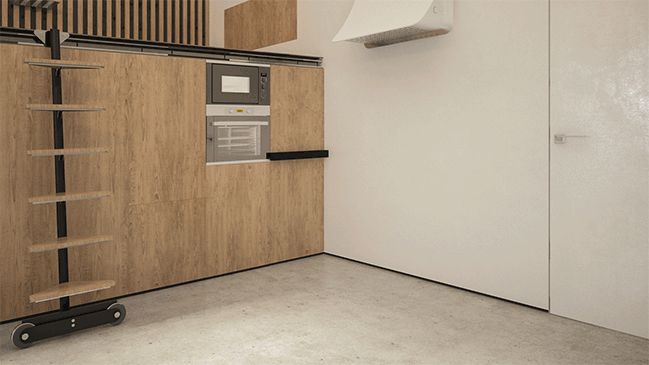
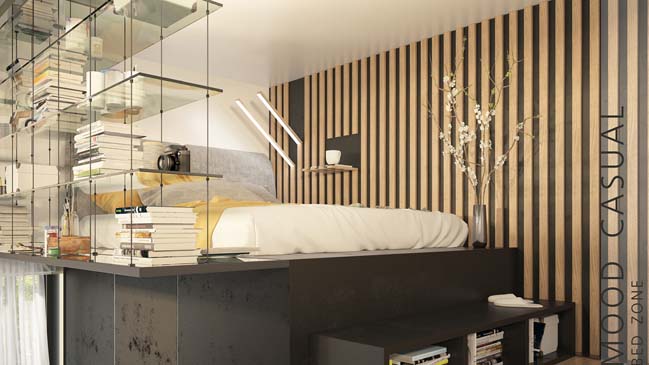

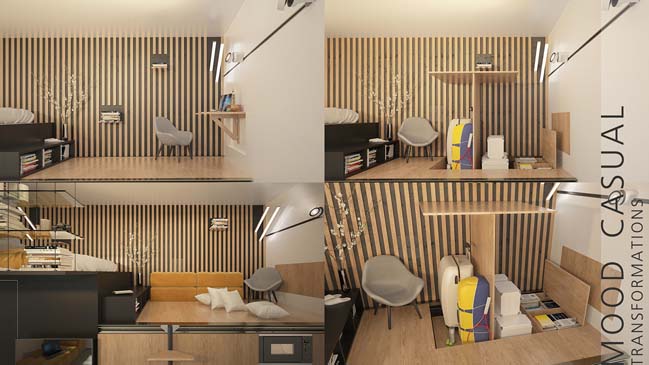
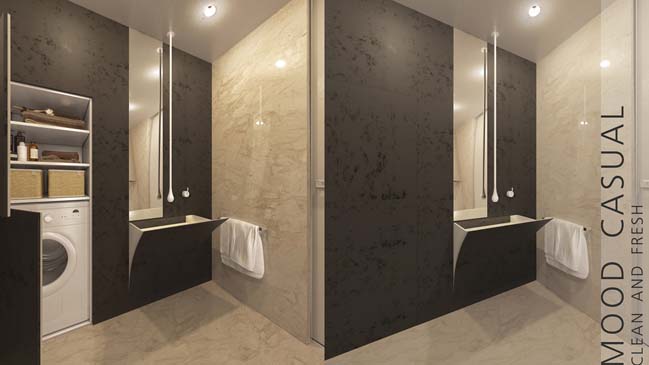
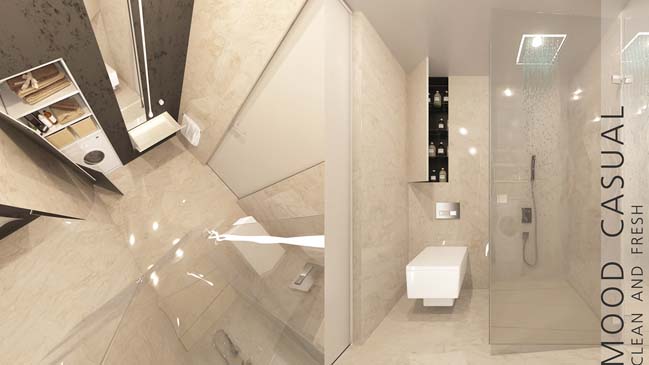
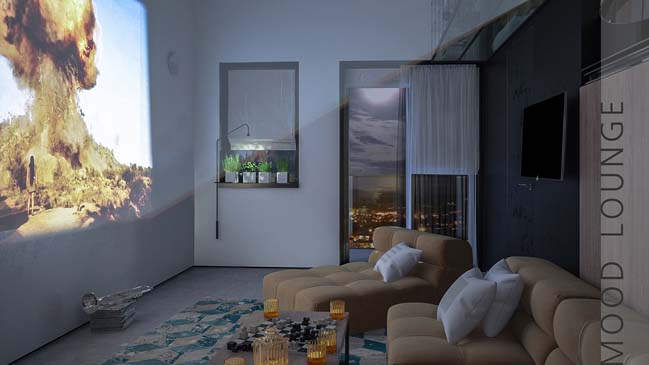
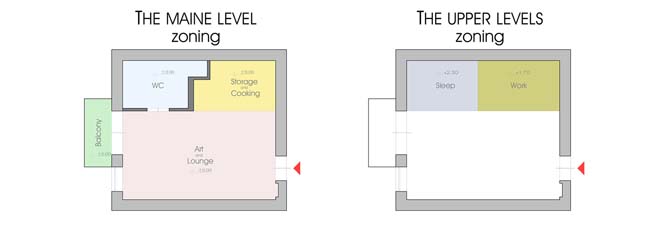
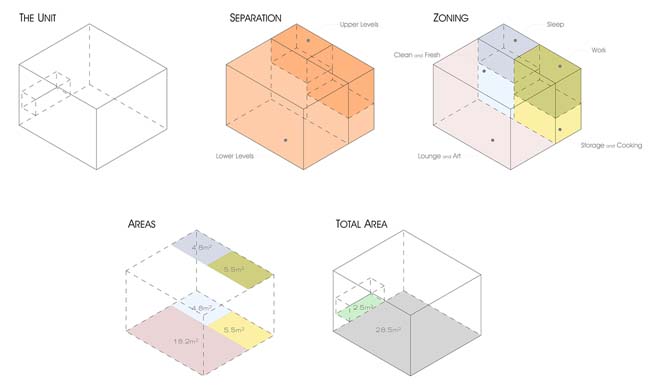
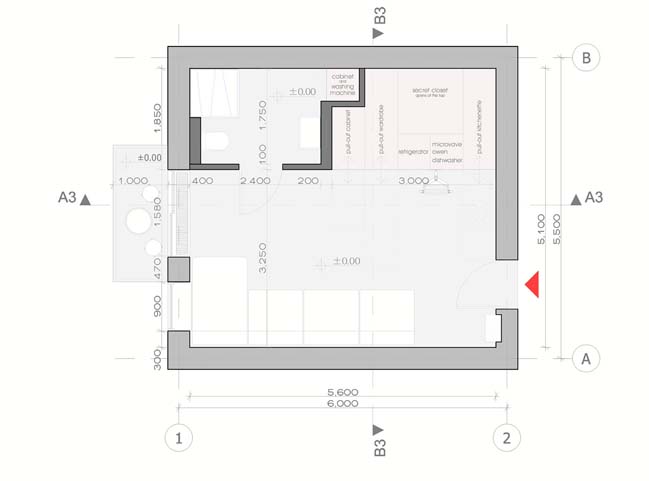
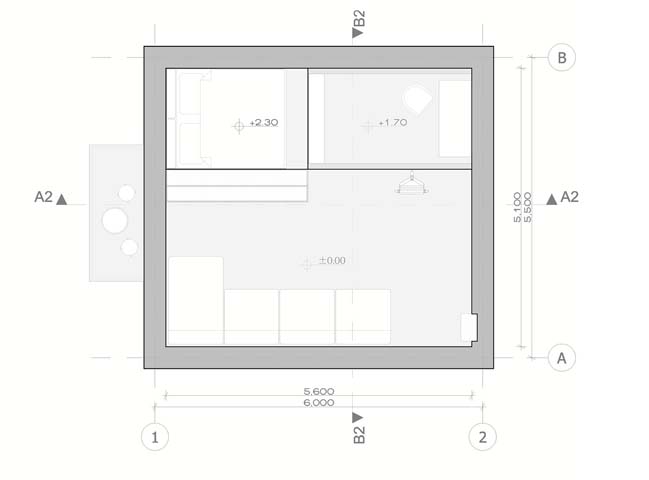
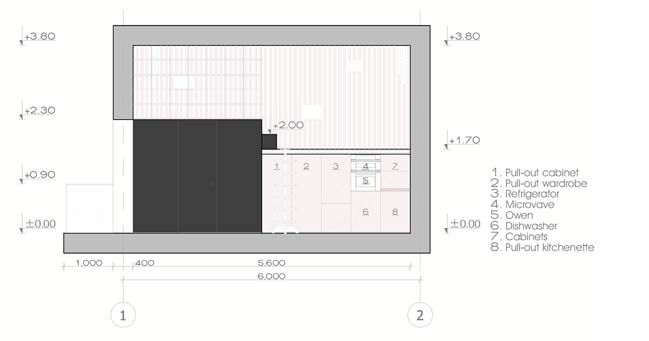
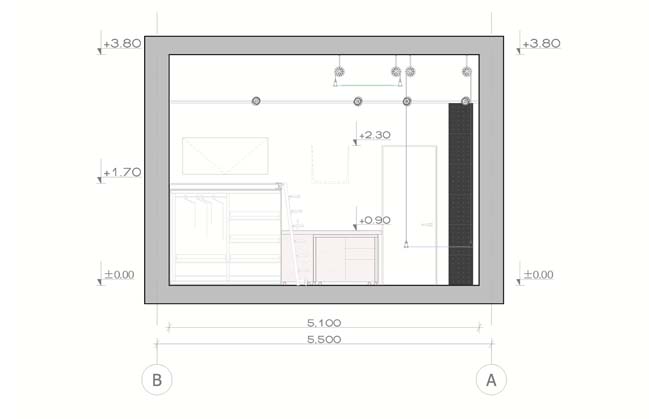
> Small flat 30sqm in Paris by Richard Guilbault
> 309 sqft small apartment by LAAB Architects
Small apartment-transformer by Ani Yenokyan
09 / 06 / 2016 This small modern apartment was designed by Ani Yenokyan for a young artist who needs a combined space for life and artistic activity
You might also like:
Recommended post: Ford Dearborn Master Plan by Snøhetta
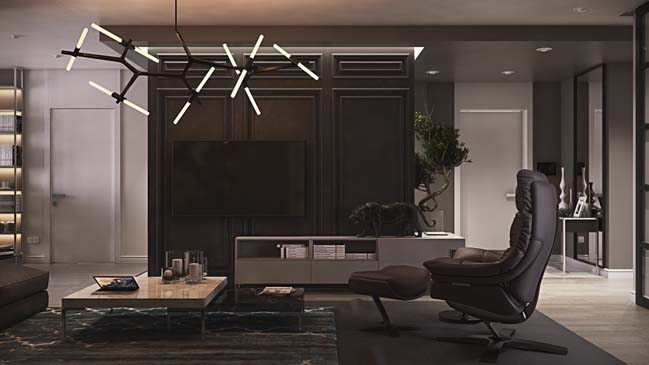
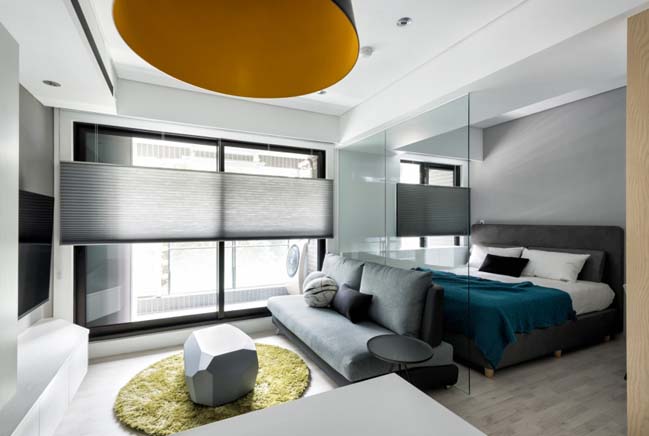
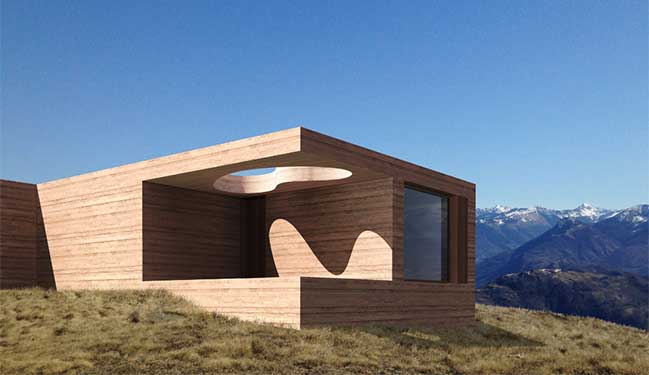
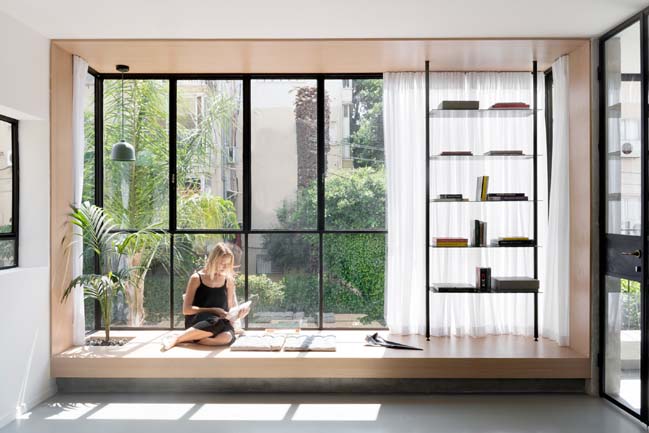
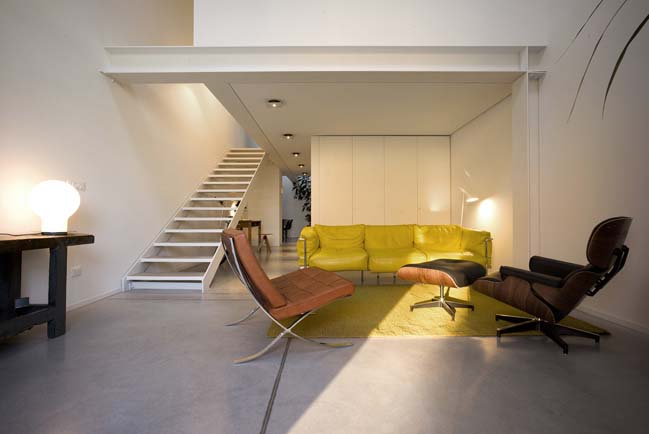
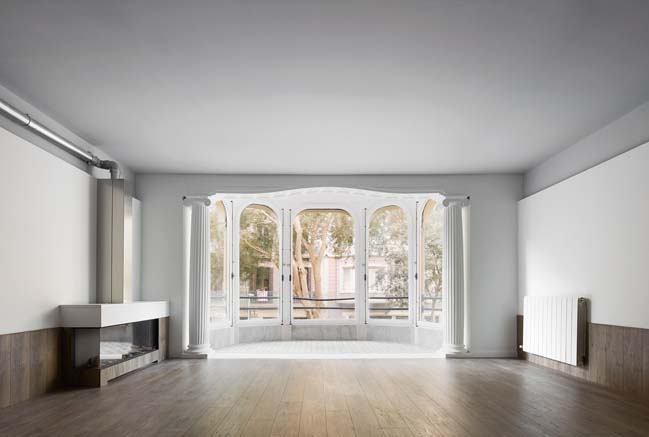
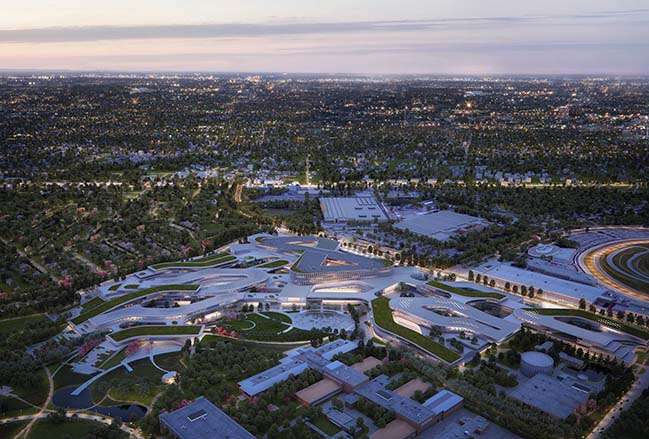









![Modern apartment design by PLASTE[R]LINA](http://88designbox.com/upload/_thumbs/Images/2015/11/19/modern-apartment-furniture-08.jpg)



