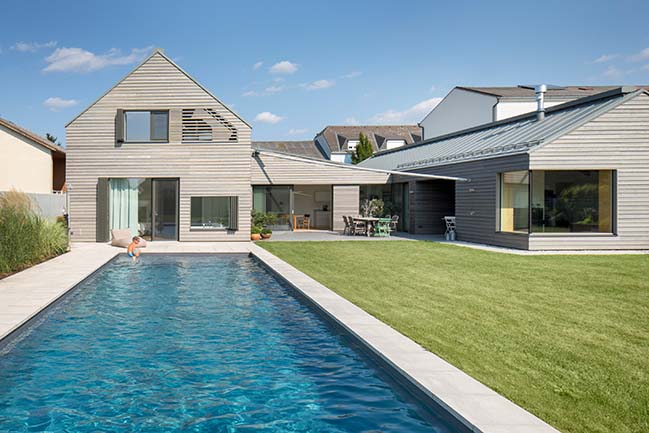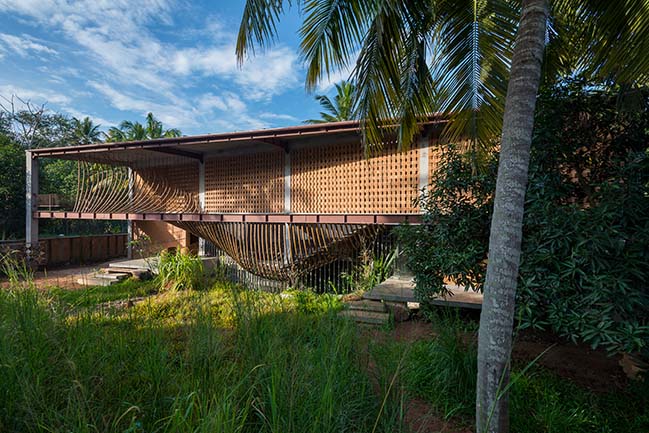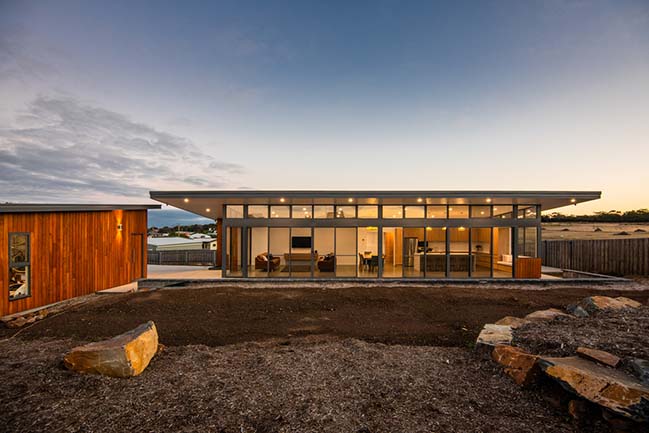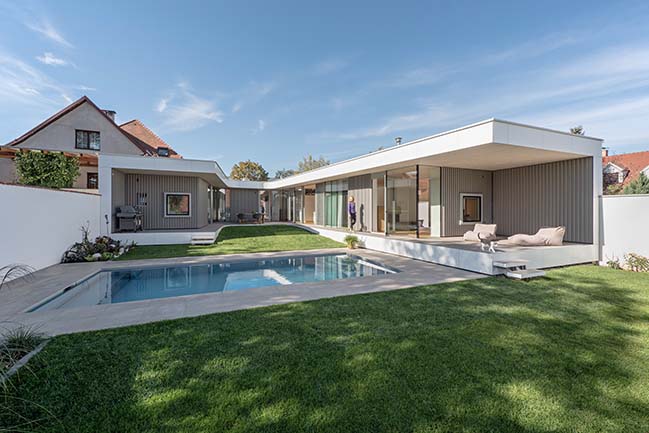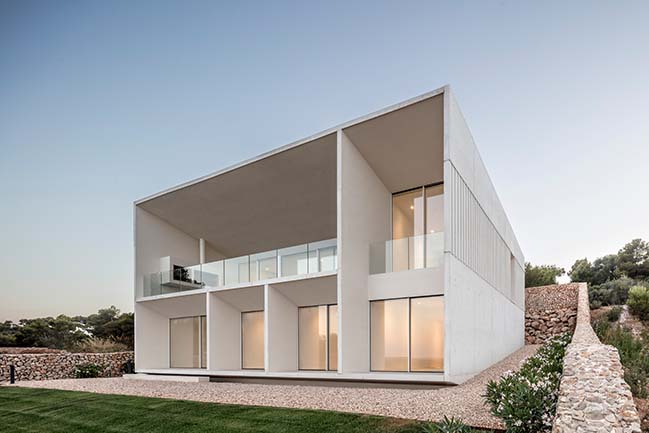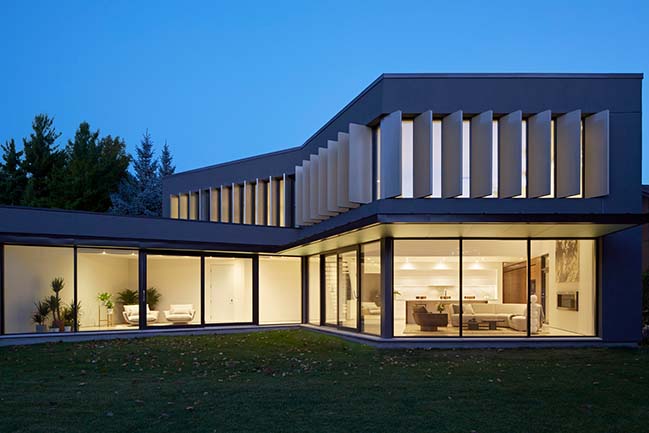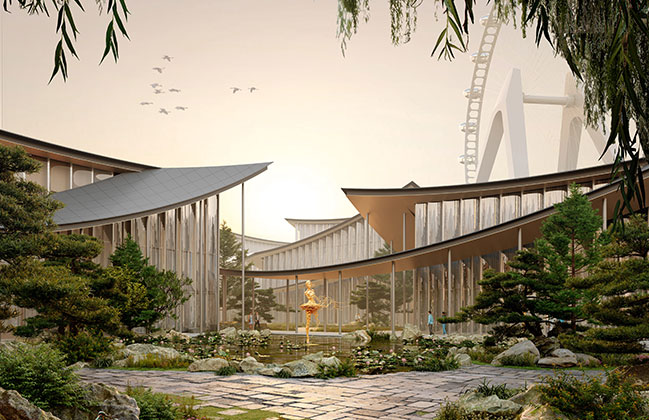05 / 22
2019
Designed for a couple in their seventies who wanted a country retreat, this project is an abstraction of a traditional camp, providing them a unique environment to be in nature, enjoy their art collection and be together.
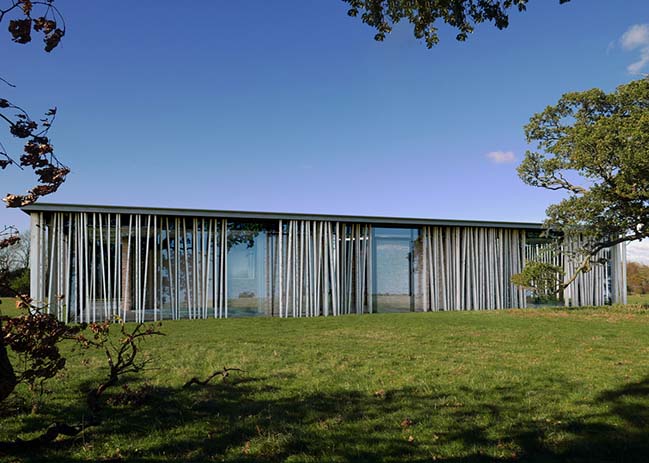
Architect: Boundary Space
Location: Buckinghamshire , United Kingdom
Year: 2019
Photography: Boundary Space
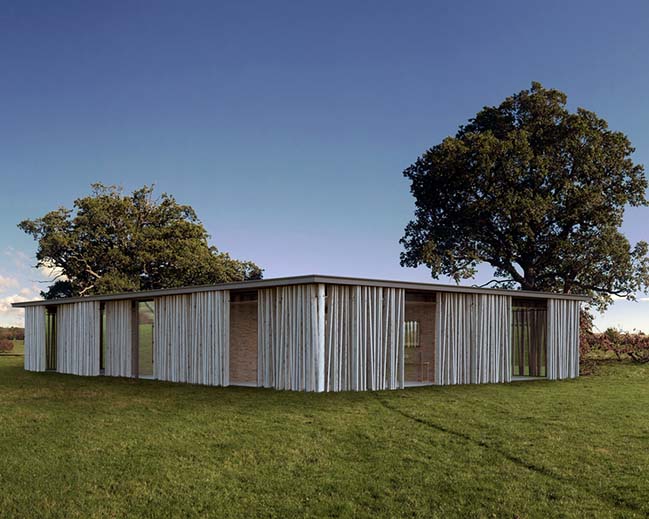
From the architect: This project was designed for a successful entrepreneur and his wife who are in their seventies. Both wanted a space to retreat to for weekends and short breaks. After much discussion it became clear that the essence of the experience should reflect many aspects of a classic camping trip; closeness to nature, removal of digital distractions and a quietness and simplicity that would allow reading, contemplation, conversation and relaxation. These aspects were to be abstracted into a house that also provided a year-round temperate environment, modern cooking and bathroom facilities as well as the opportunities for displaying art and sculpture.
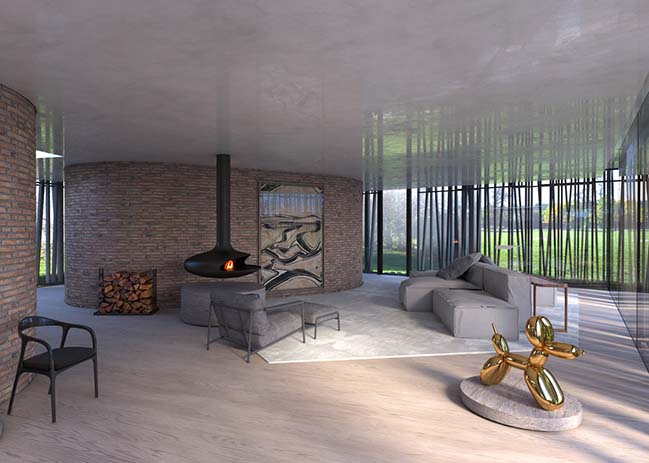
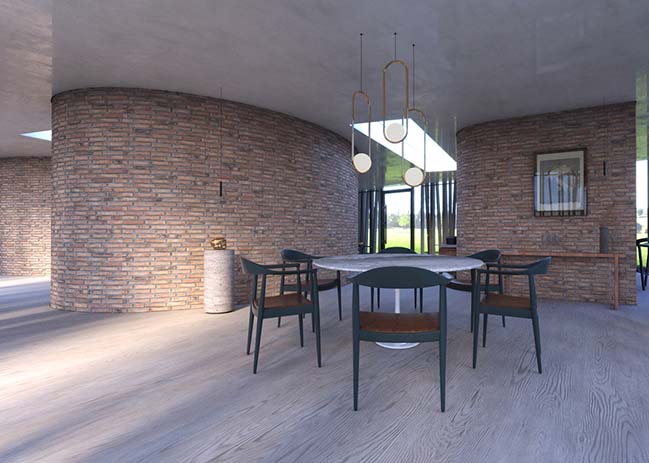
YOU MAY ALSO LIKE:
> A retreat for film makers by Herbst Architects
> Case Inlet Retreat by mwworks architecture + design
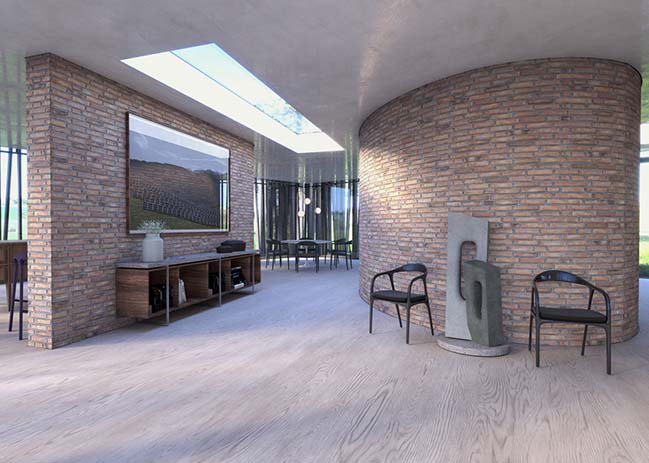
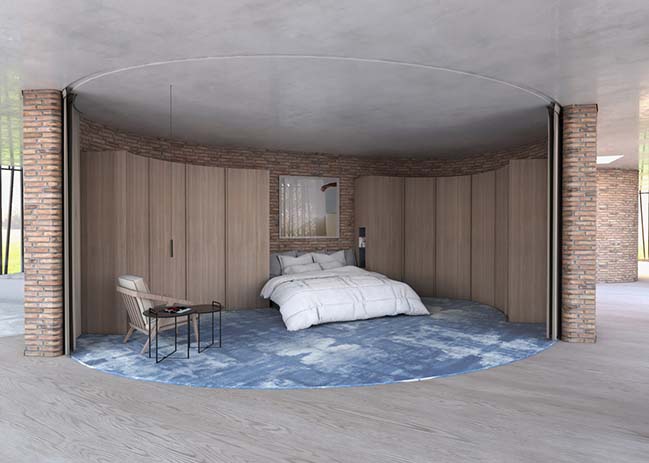
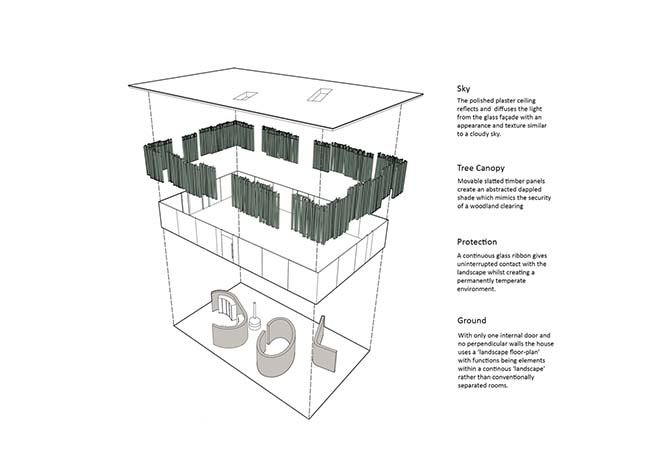
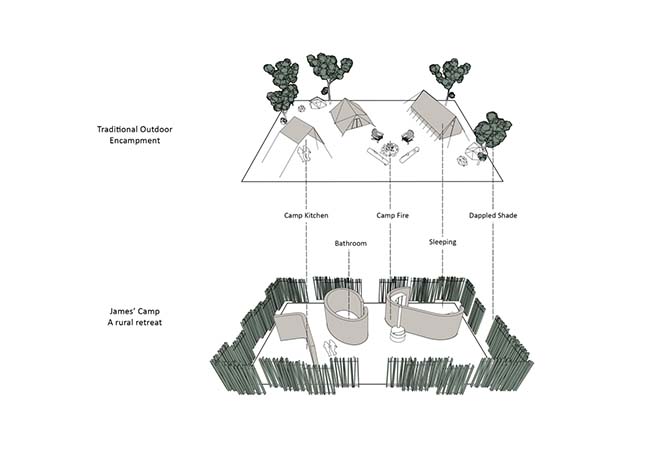
Jame's Camp by Boundary Space
05 / 22 / 2019 Designed for a couple in their seventies who wanted a country retreat, this project is an abstraction of a traditional camp, providing them a unique environment to be in nature...
You might also like:
