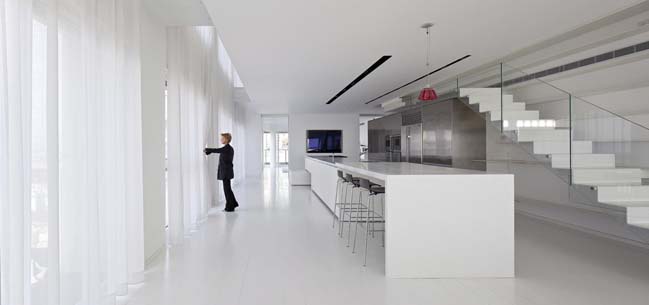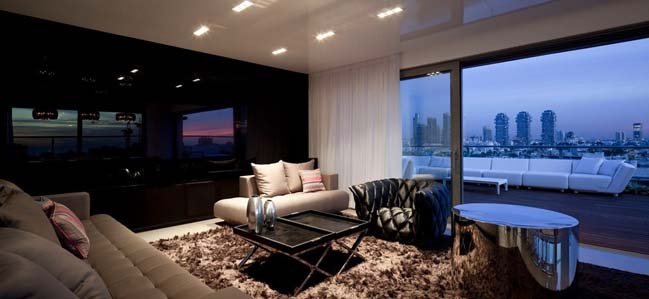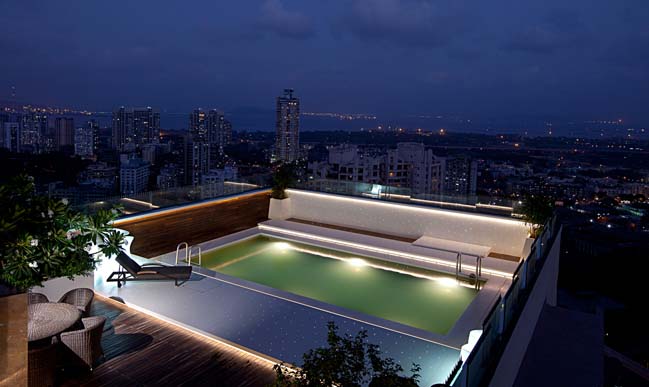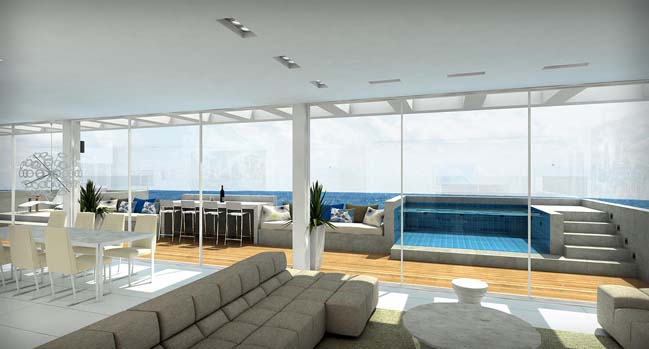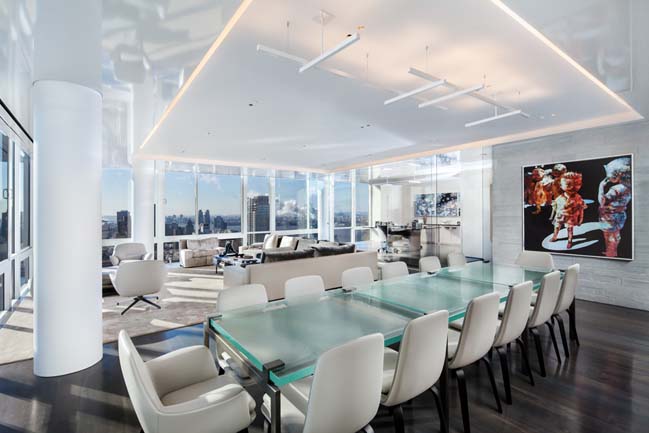08 / 22
2015
MK is a luxury penthouse in Bosques de las Lomas, Mexico City and was completed by Archetonic which has a transparent facade to take best advantage of the spectacular views of the city and the sunsets.
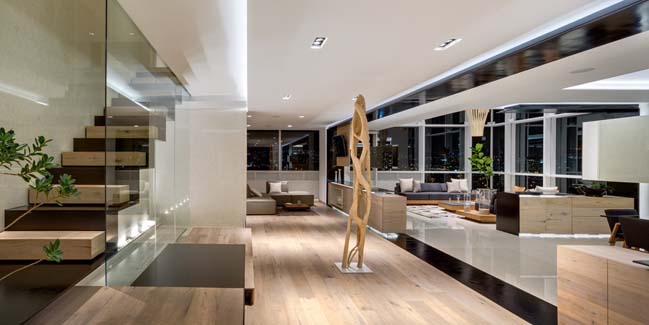
Project description: To achieve this we resorted to a very clean, lightweight geometry, using rectangular prisms to delimit the spaces without obstructing the visual communication between them. These architectural elements that distribute the spaces also serve other specific functions depending on their location, and make sense of how the space is used.
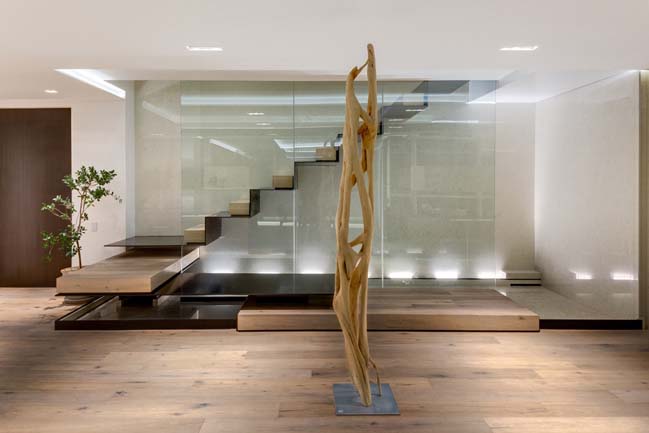
The public and private areas are circumscribed by their two levels. The lower floor contains the kitchen, dining room, lobby, reception, and lounge. The latter is located in a double-height space that during the day is naturally illuminated by a full-height right-angled window that frames the whole space, filling it with light. The upper floor contains three bedrooms and a TV room.
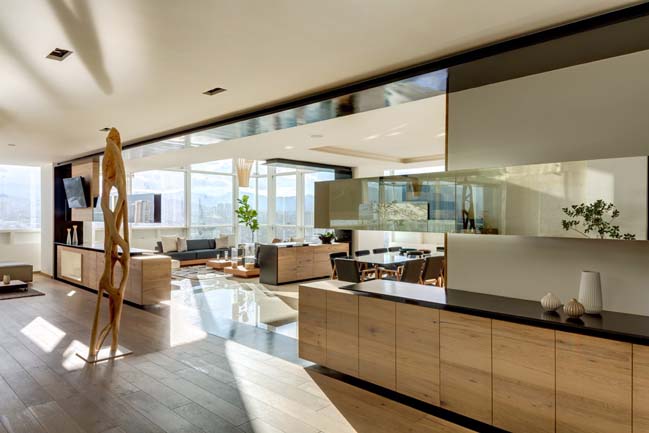
The sculptural staircase that links the two floors “levitates” over a water pool, which is complemented by a wet wall that produces a gentle sound, and transmits a fresh energy.
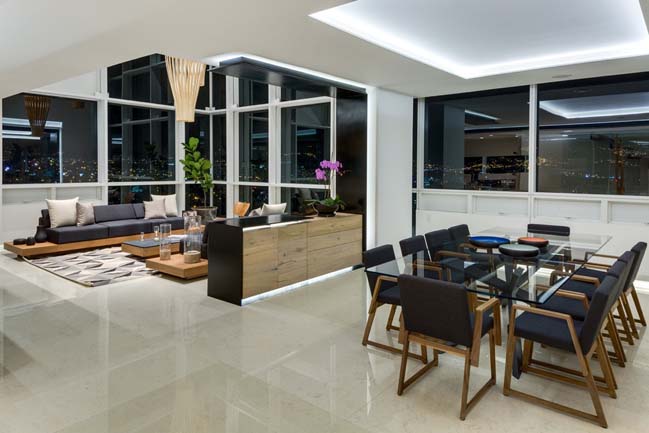
The selection of materials was defined by the goal of achieving a clean, uniform outcome, using wood with rich oak tones, ivory-white stone, and black ironwork.
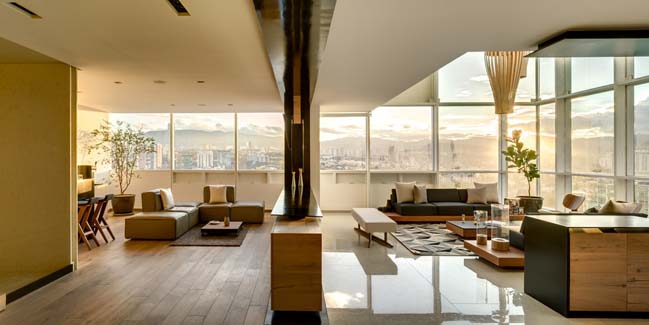
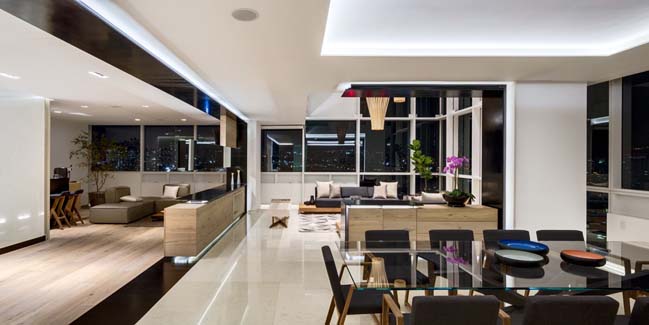
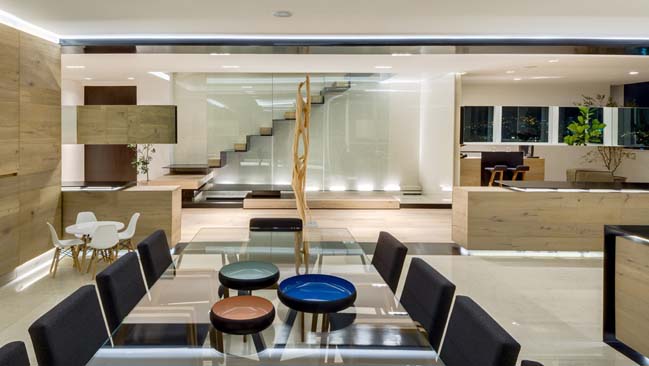
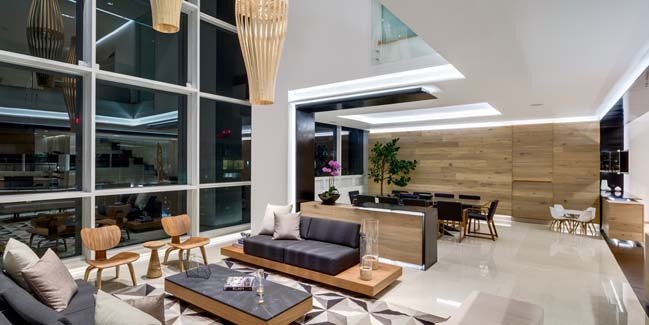
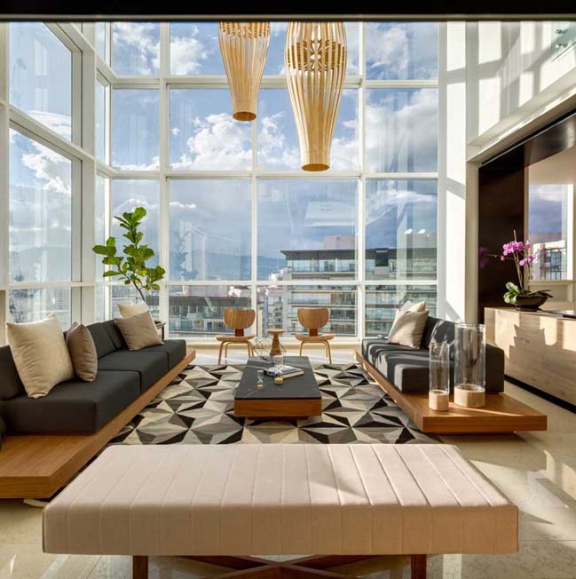
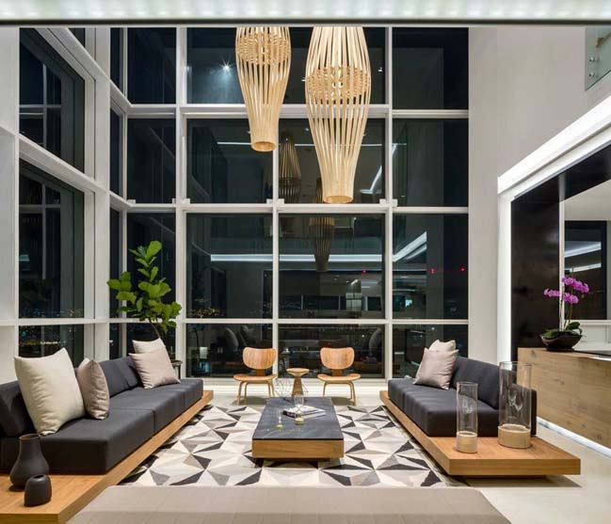
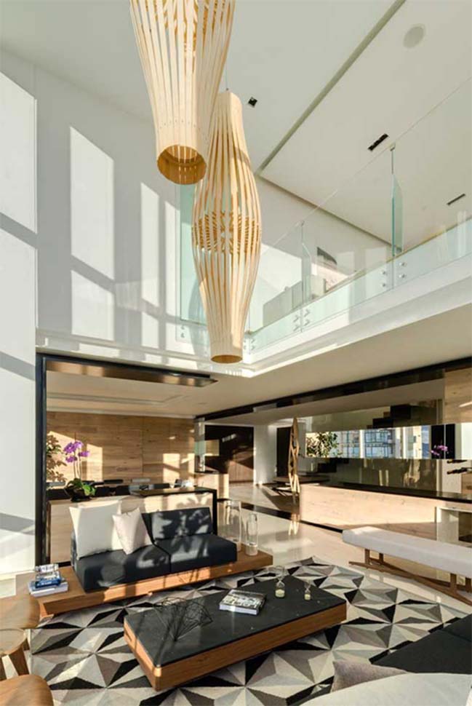
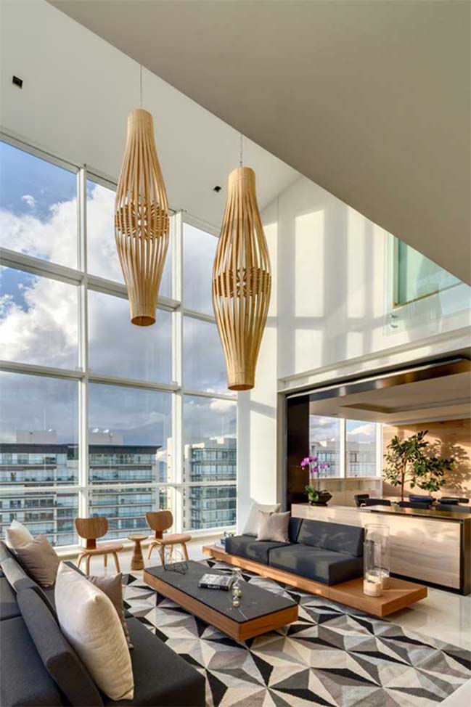
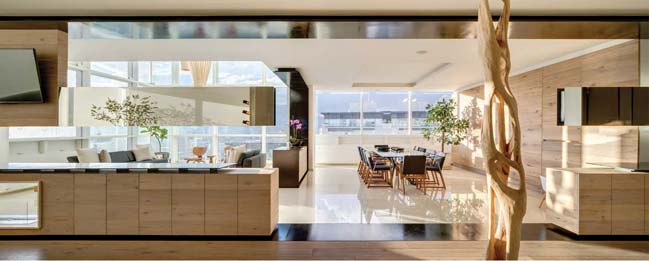
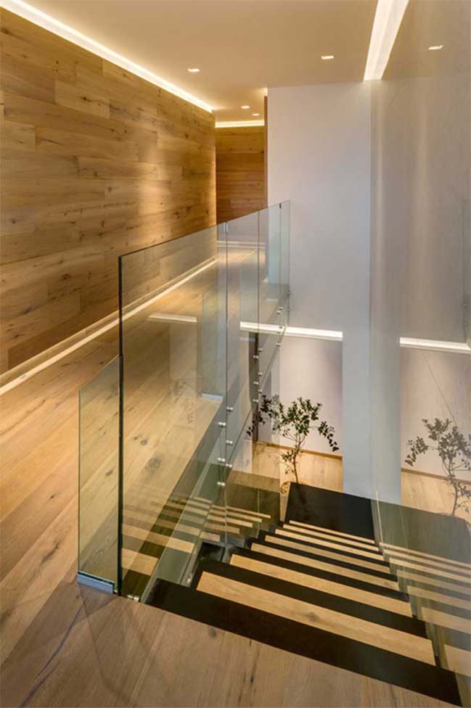
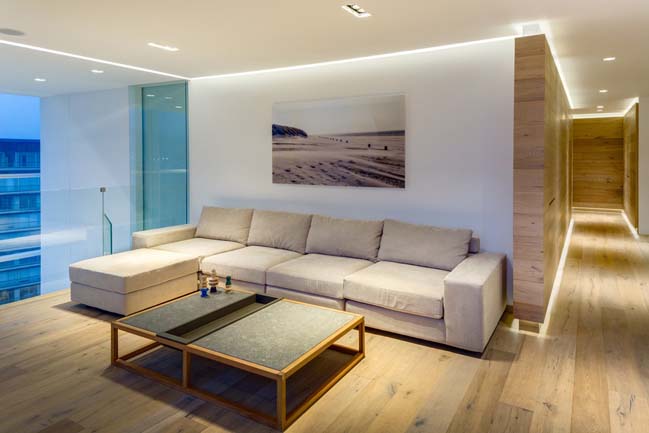
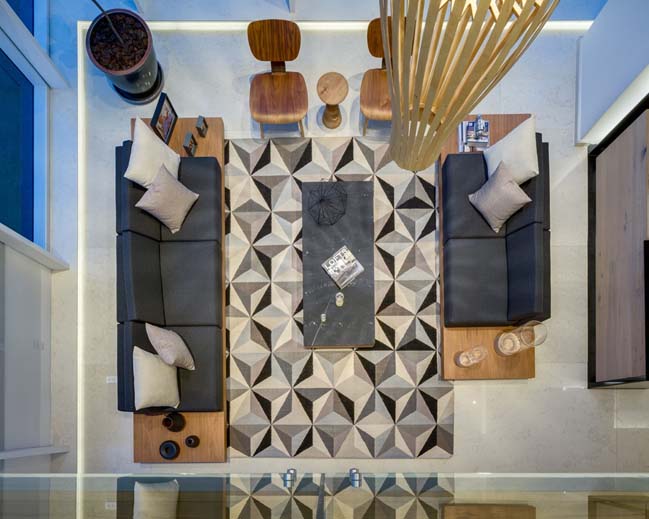
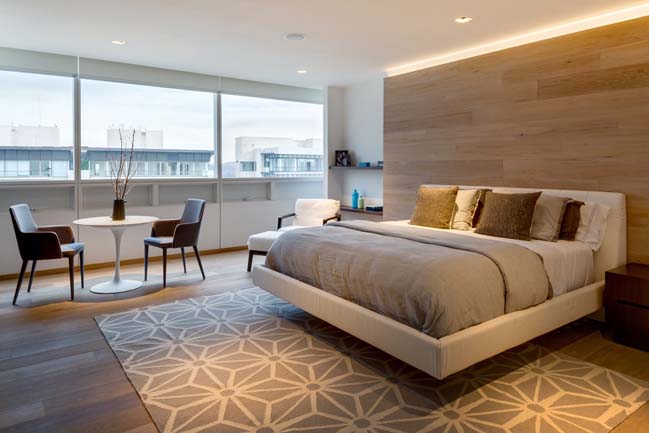
photos by: Rafael Gamo
view more luxury penthouses
Luxury penthouse in Mexico
08 / 22 / 2015 MK is a luxury penthouse in Mexico City and was completed by Archetonic which has a transparent facade to take best advantage of the spectacular views of the city
You might also like:
Recommended post: Ningbo International Conference Center by Tanghua Architects
