03 / 28
2021
The project brings domestic warmth to the house, former office, unifying the common spaces in a large longitudinal room...
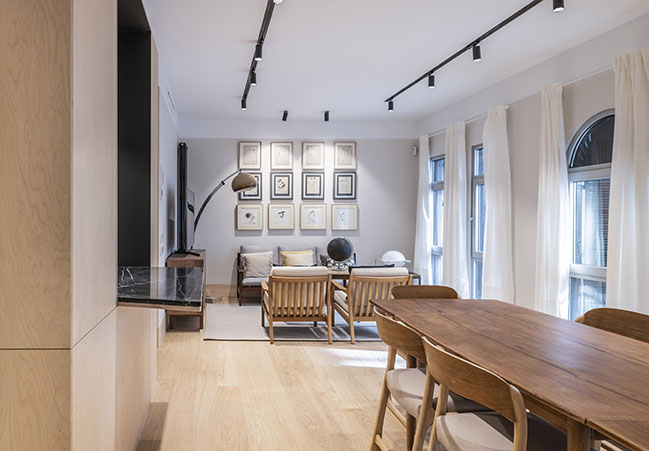
From the architect: The current house, designed for a young family, was originally an old offi ce located in the ground fl oor of a 19th century building, in a classic neighbourhood of Madrid. The key of this intervention lies in turning this offi ce of long corridors and numerous compartmentalized rooms into a house with a large longitudinal space where the public areas were concentrated.
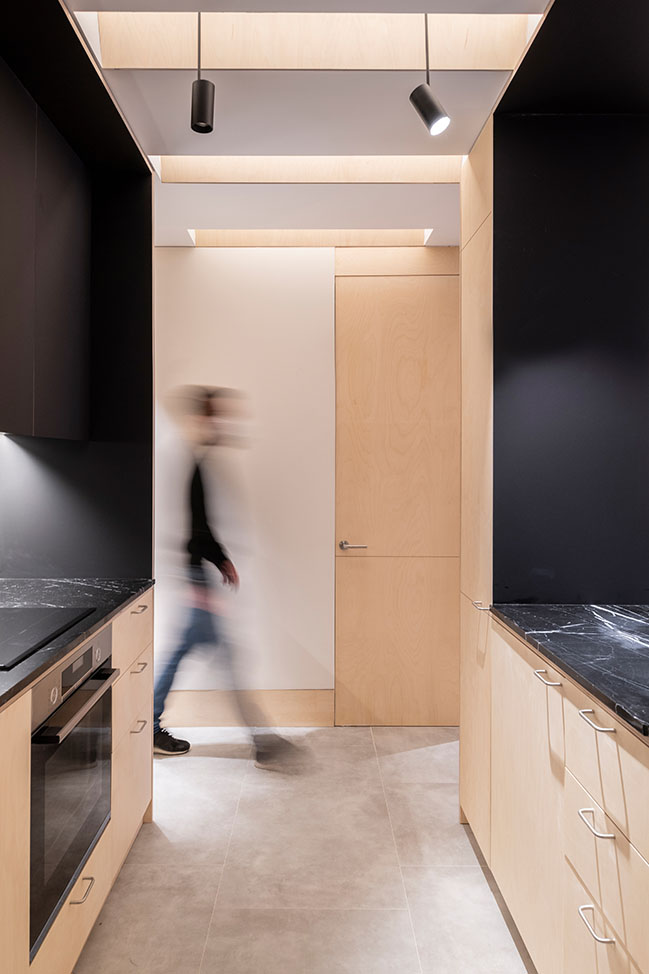
This central space takes up the entire height of the house and emphasizes the entry of natural light thanks to the fi ve semicircular arch windows.
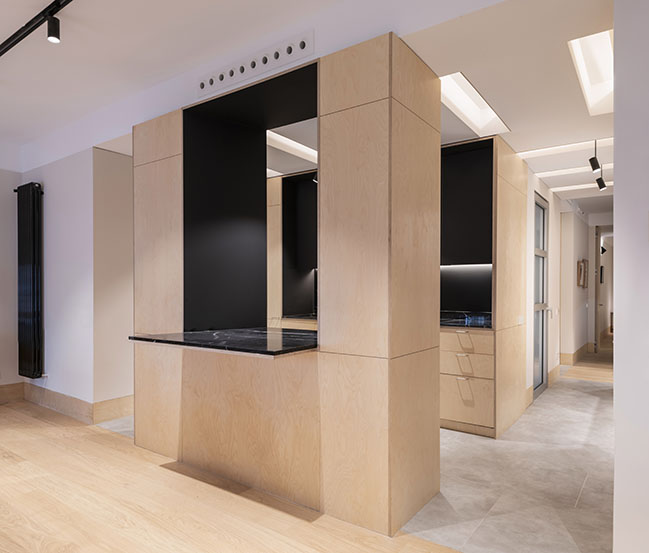
The project aims to optimize the distribution of the space, unifying the living areas, kitchen and dining room and articulating this continuous space through a single piece: the free-standing birch plywood piece of the kitchen. The warmth of this material contrasts with the cement tile fl oor used in the kitchen area. The rest of the space is unifi ed by an oak wood fl oor.
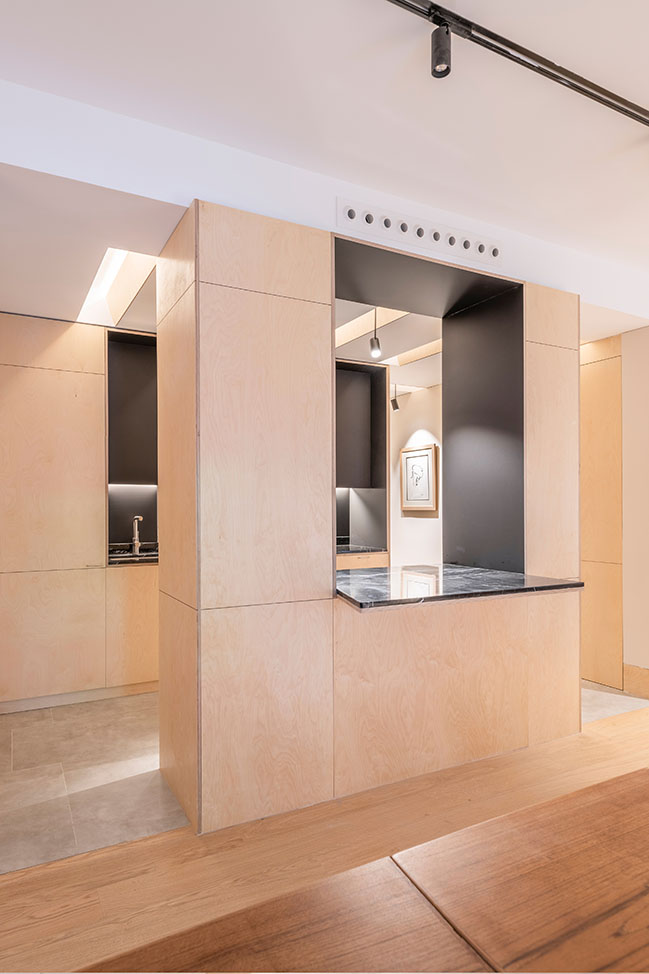
Bathrooms and bedrooms are distributed in the most private areas, set apart from the large common space. This part of the house is solved in a simple way, articulated around three patios associated to the rooms.
In order to give a domestic scale to the house, a height of 2.50m is set for fi nishes and carpentry. In this way, the spatial perception improves and the sensation of being in a continuous space expands.
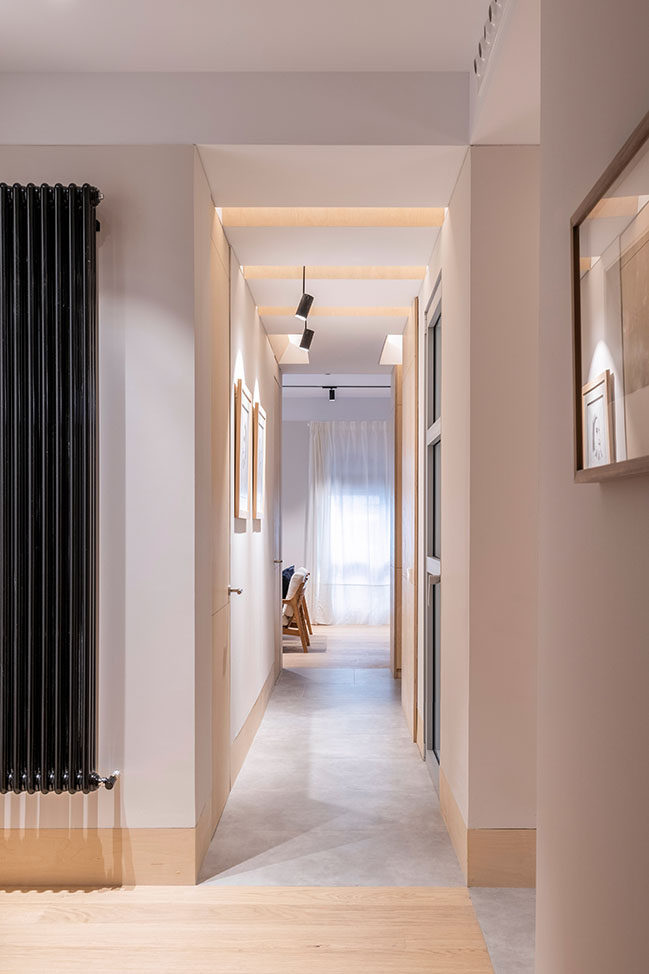
Architect: MINIMO
Location: Madrid, Spain
Year: 2020
Team: Alberto Rubial Alonso, Sergio Sánchez Grande
Collaborators: Clara Domínguez Gallardo
Photography: Amores Pictures
YOU MAY ALSO LIKE: M03 - 100m2 by MINIMO Arquitectura
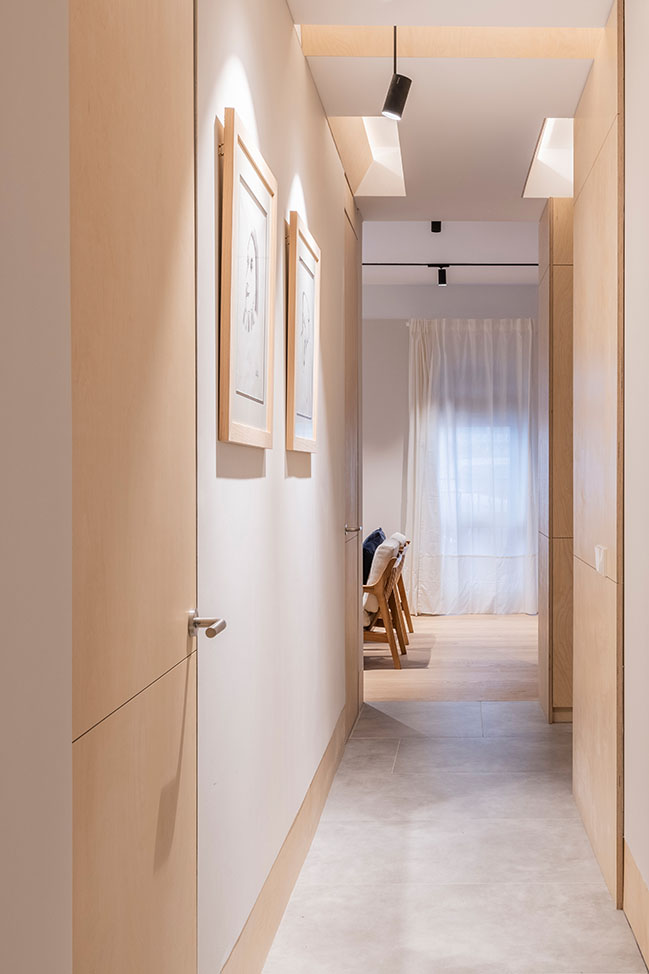
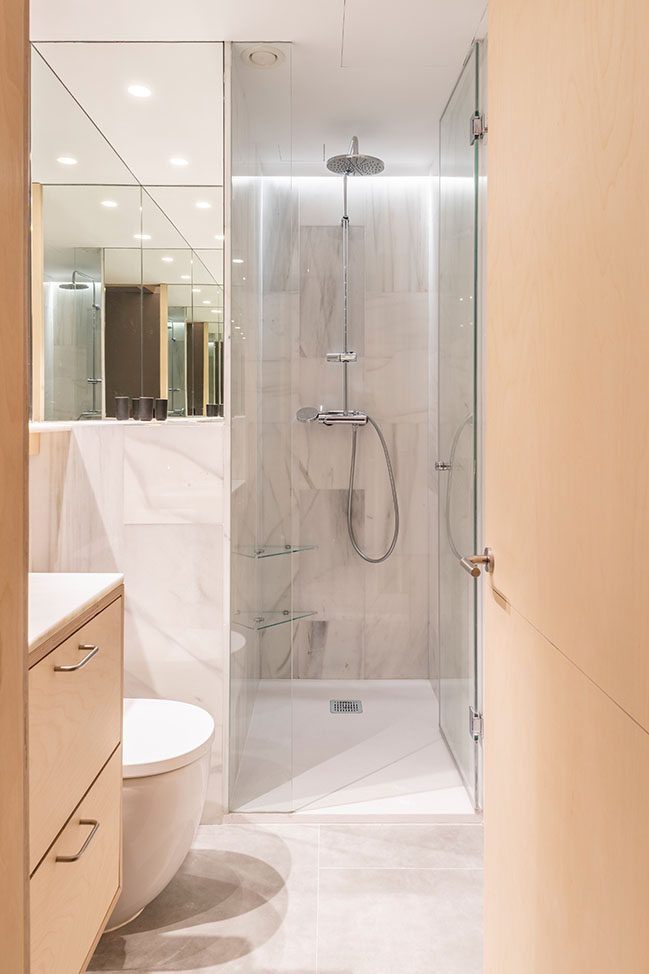
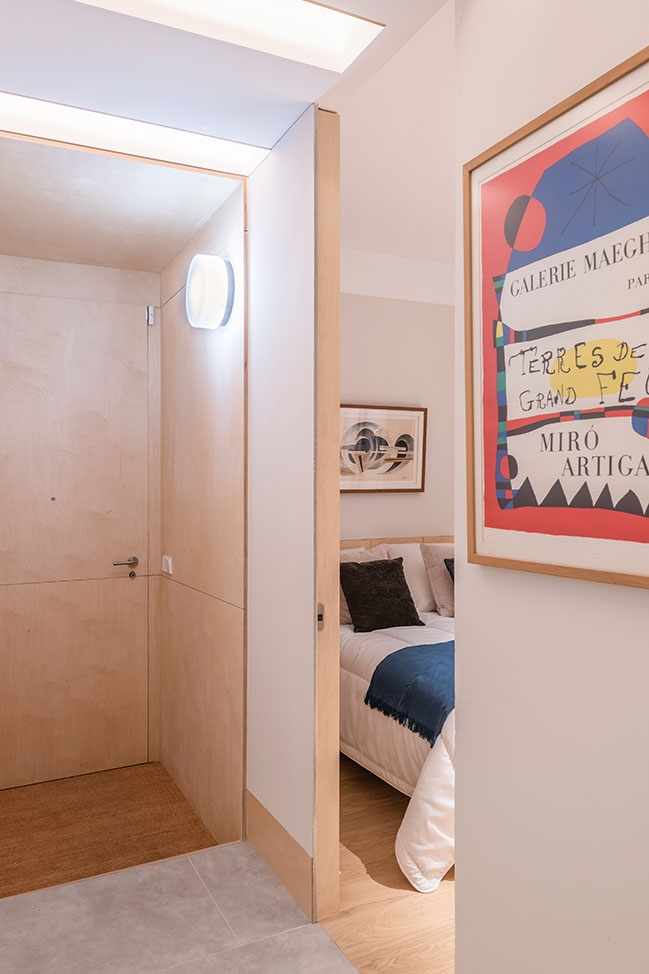
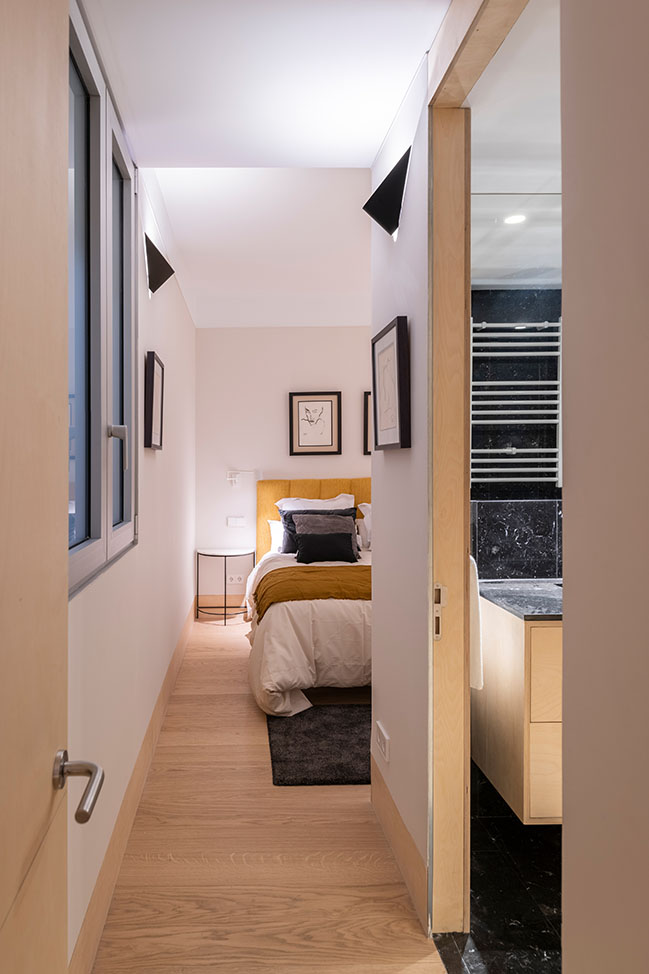
YOU MAY ALSO LIKE: Egue y Seta designs three rental apartments in Madrid
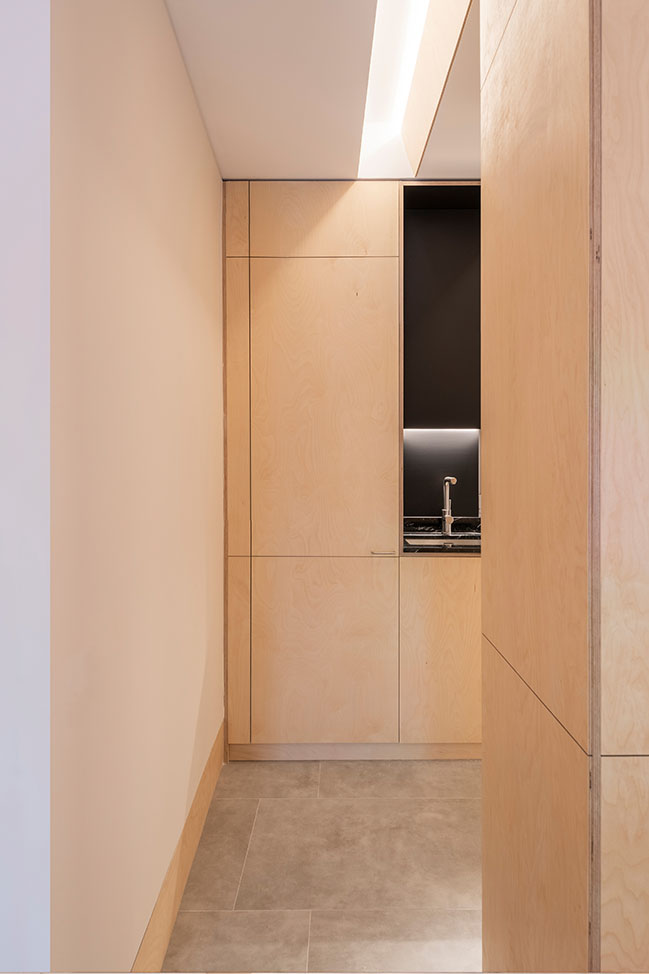
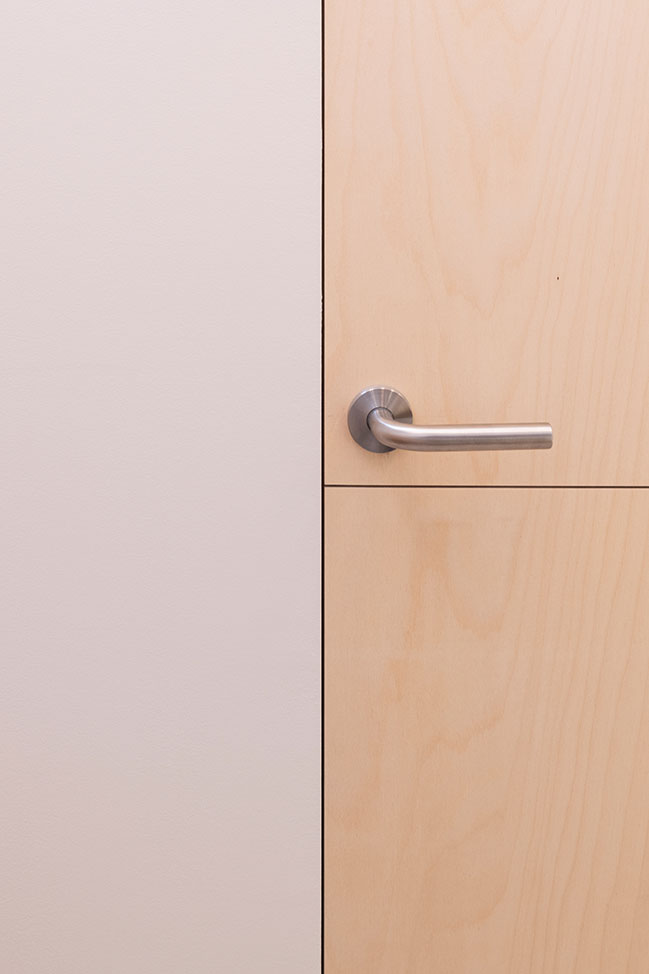
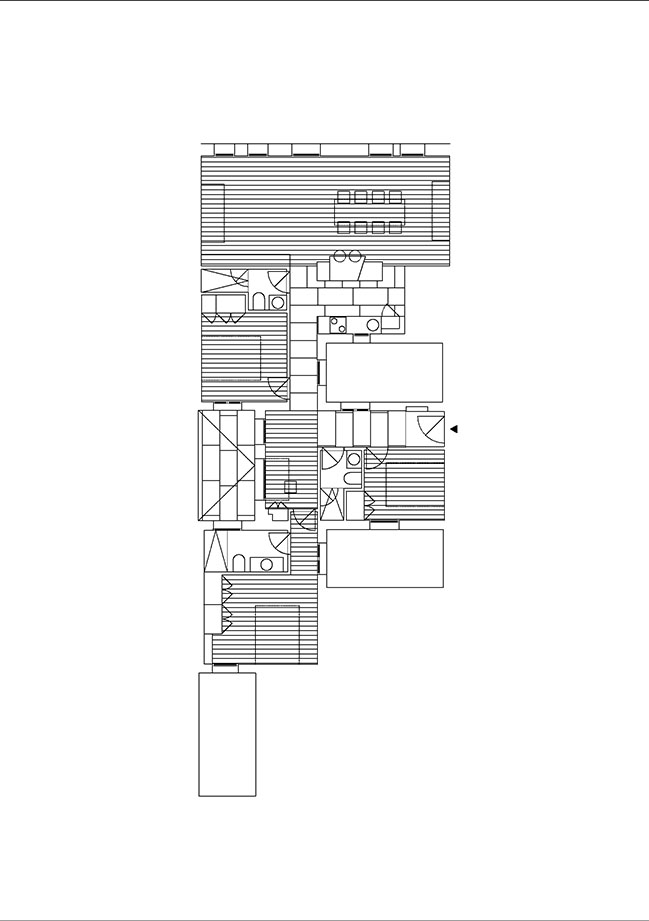
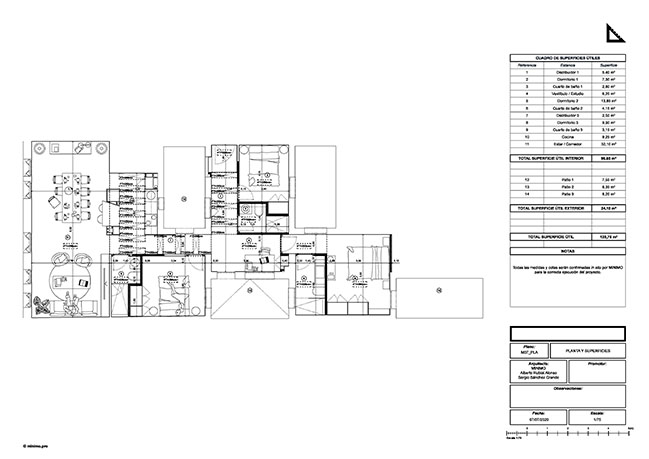
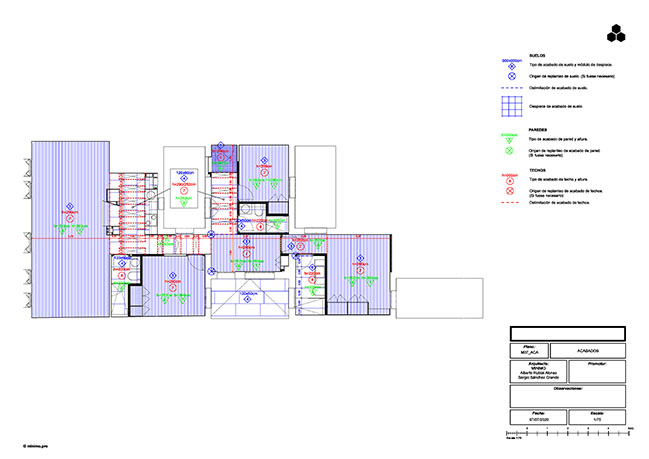
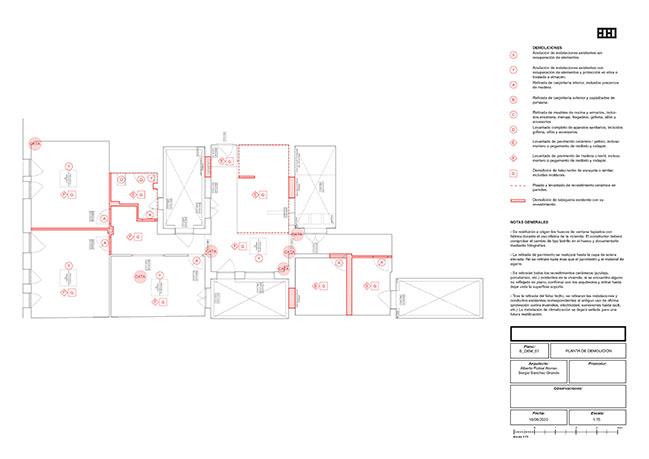
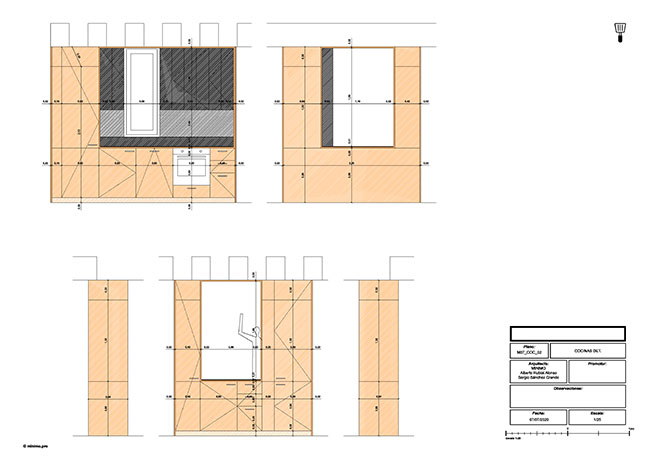
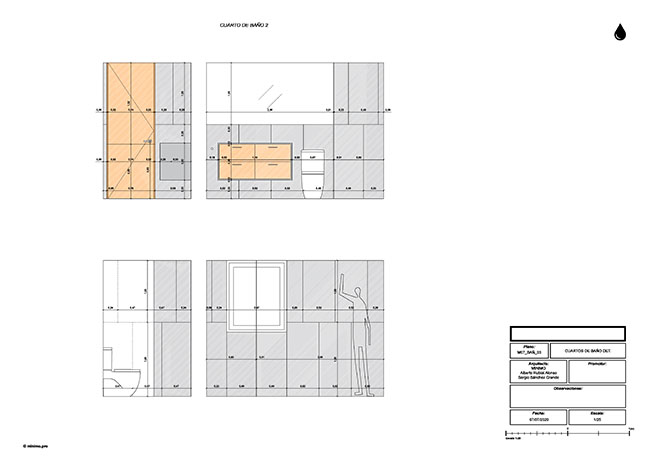
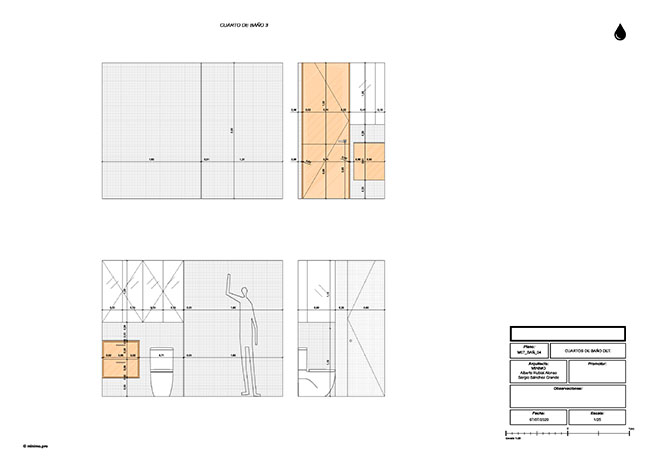
M07 - Apartment renovation in Madrid by MINIMO
03 / 28 / 2021 The project brings domestic warmth to the house, former office, unifying the common spaces in a large longitudinal room
You might also like:
Recommended post: Stoke Newington Flat in London by House of Sylphina

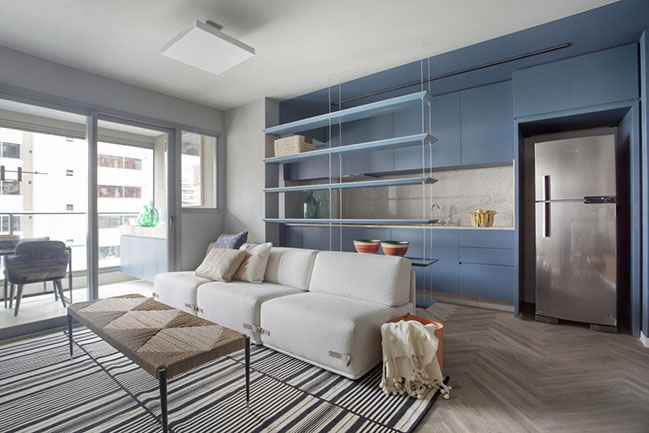
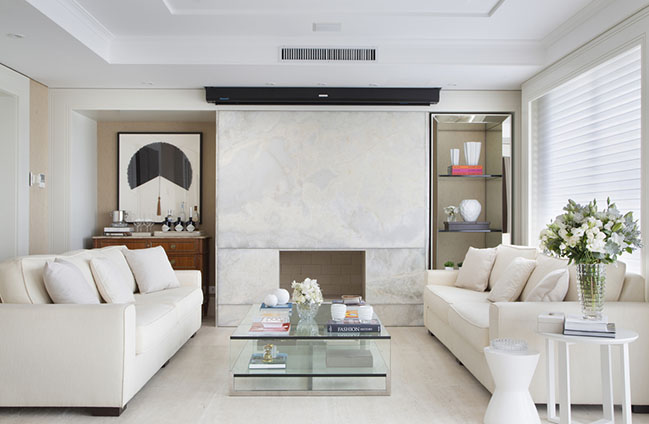
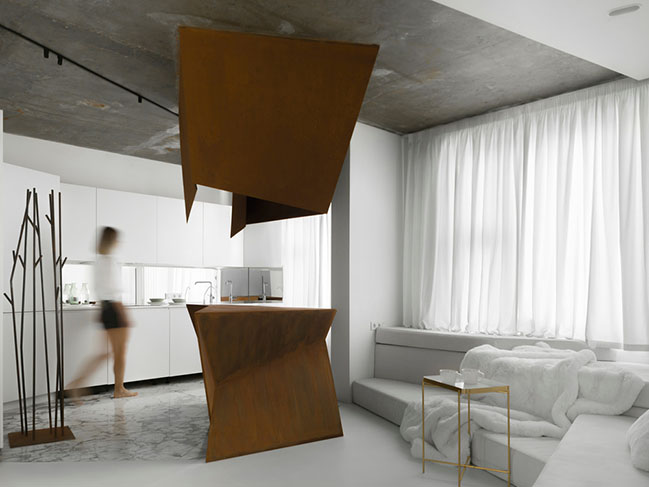
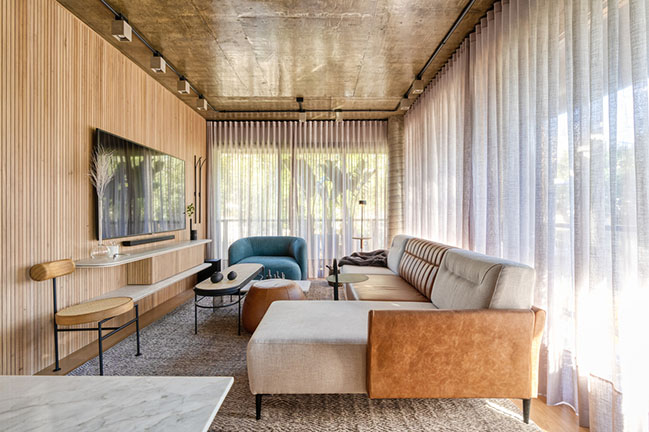
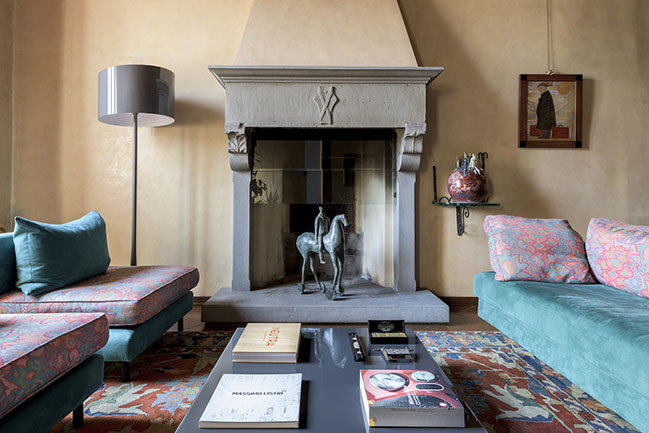
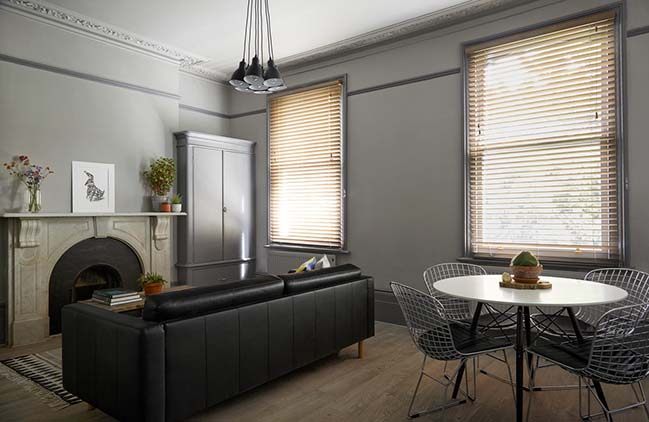









![Modern apartment design by PLASTE[R]LINA](http://88designbox.com/upload/_thumbs/Images/2015/11/19/modern-apartment-furniture-08.jpg)



