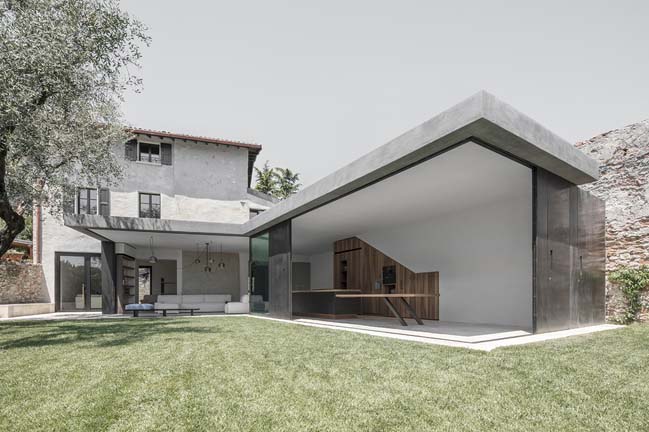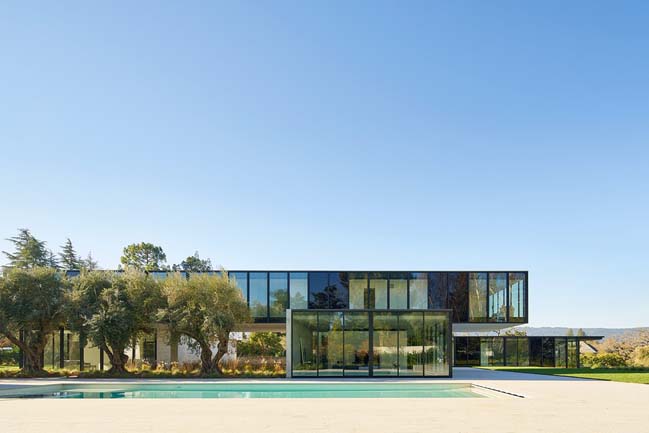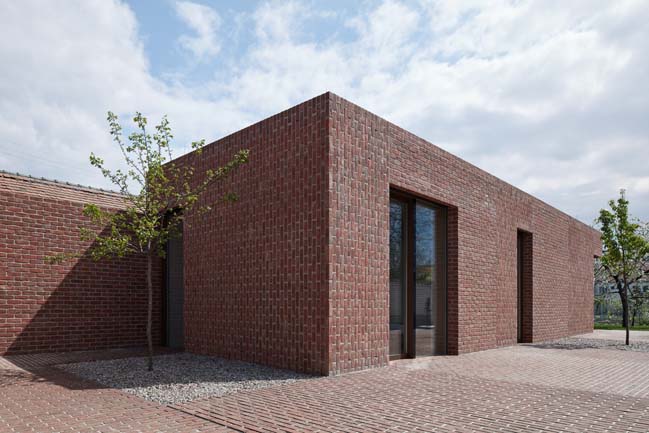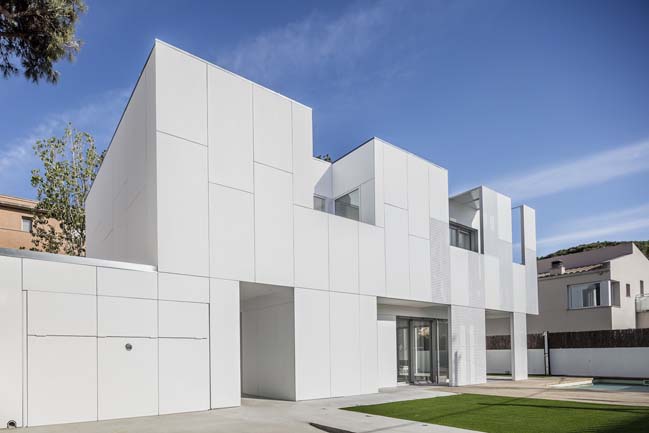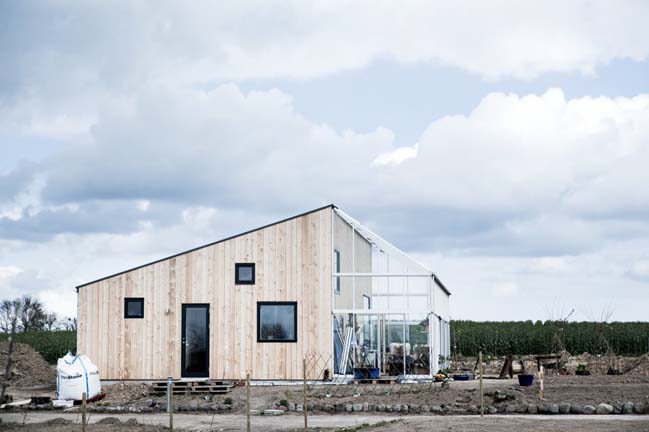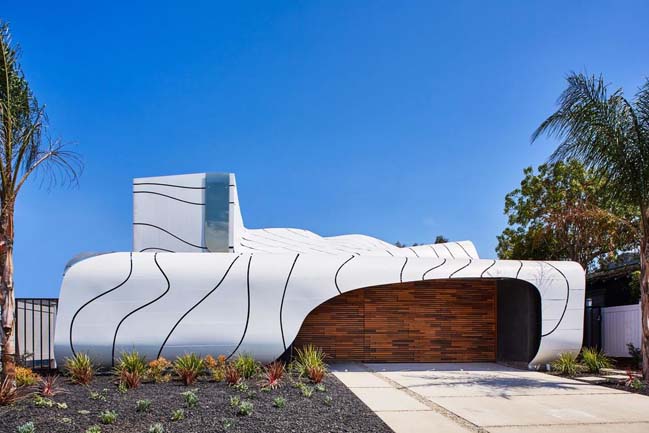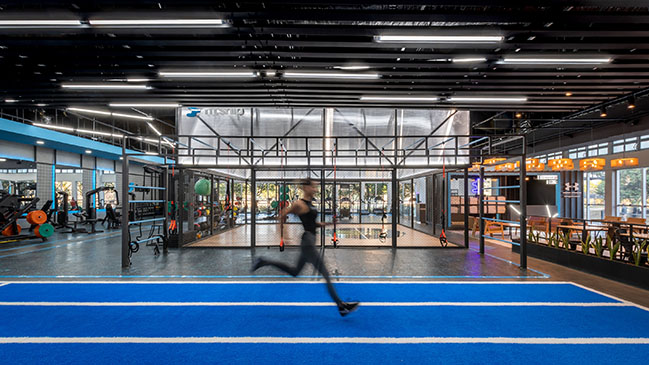07 / 08
2017
The Mindalong House is a beautiful modern house occupies a semi-rural block on the edge of John Forrest National Park, at the base of the Darling Scarp in Western Australia.
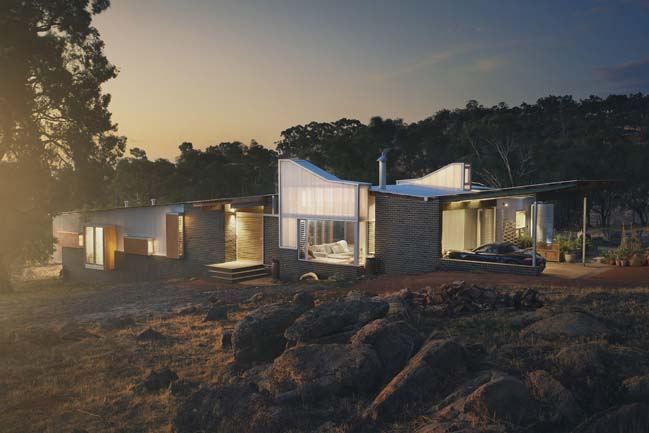
Architect: A Workshop
Location: Mindalong, Jane Brook, WA, Australia
Year: 2016
Photographs: Luke Carter Wilton
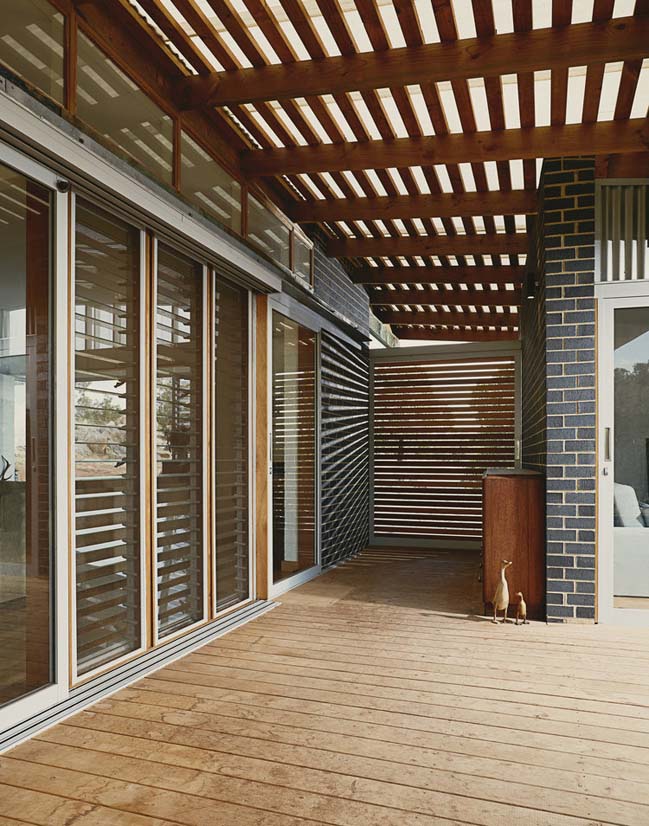
Project's description: Views of the horizon, punctuated by existing granite rock formations and scattered trees, penetrate to the heart of the central living spaces. Two shed-like wings surround the communal gathering area, conceived as a ‘cathedral of light’. The timber decks exist at the threshold, and extend from these dispersed living spaces, allowing access throughout the building. The communal gathering area breathes through two passive light towers, regulating the internal climate. The poetics of Mindalong House are a strong shed with sculptural entrance by day and a series of light boxes in the landscape by night.
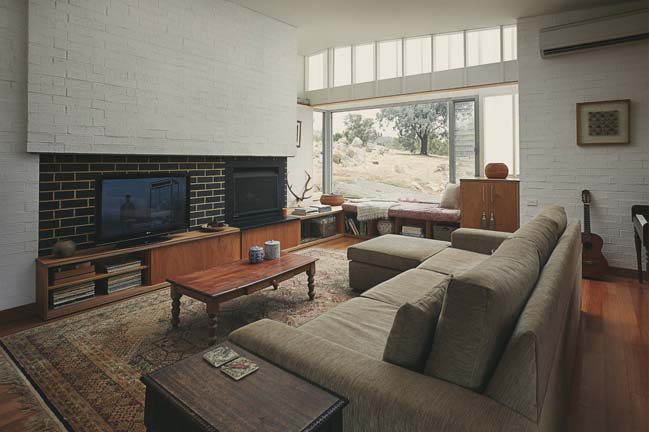
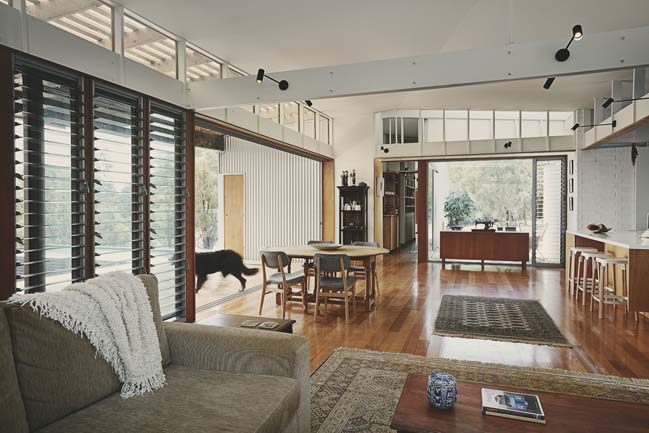

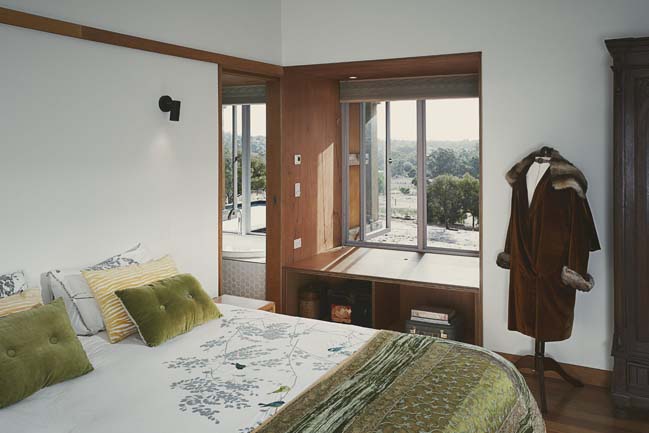
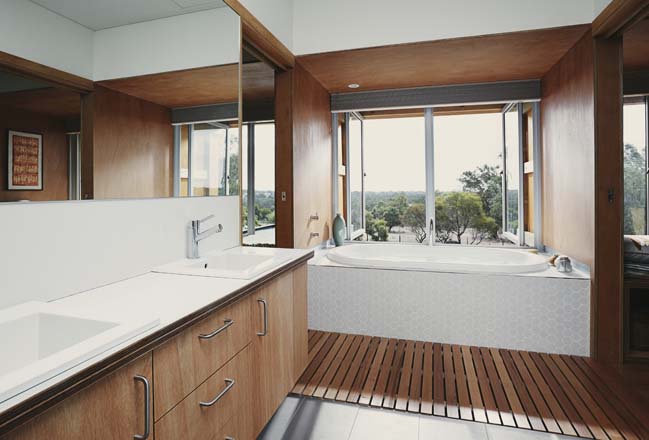
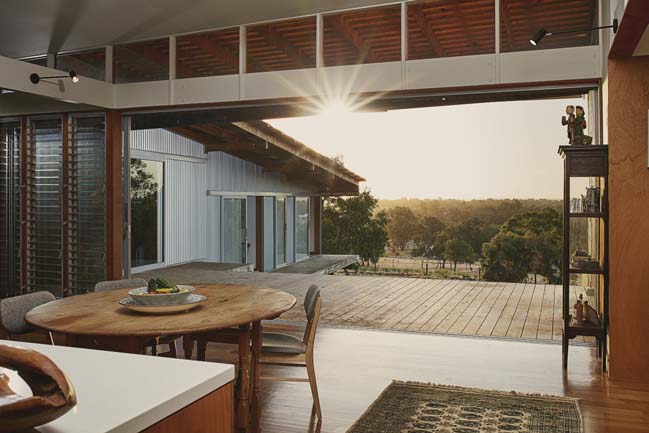
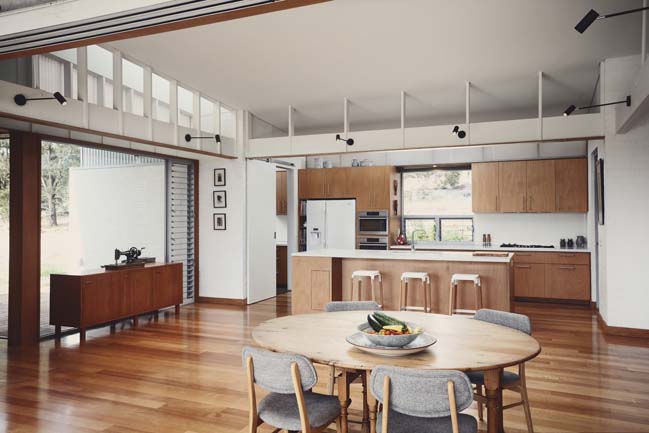
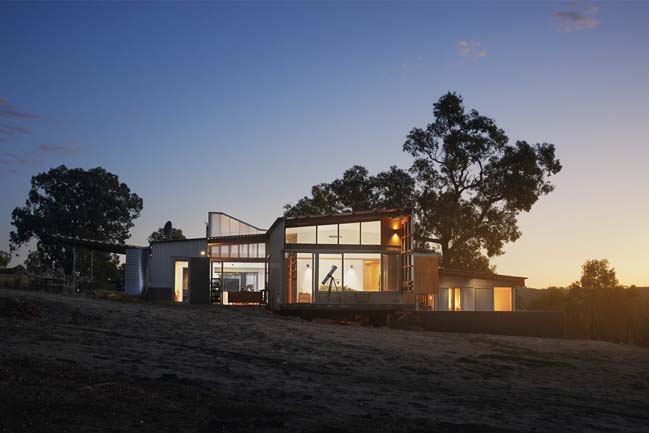
> Stunning house is built by shipping container in Australia
> The Edge: Amazing futuristic house in Australia
Mindalong House by A Workshop
07 / 08 / 2017 The Mindalong House is a modern house occupies a semi-rural block on the edge of John Forrest National Park, Western Australia
You might also like:
Recommended post: Fitship by Estudio Colmena + Estudio 4
