07 / 29
2016
Minim House is a mobile tiny house that was designed by Foundry Architects to create a comfortable living space for two adults.

Architect: Foundry Architects
Location: Washington D.C., USA
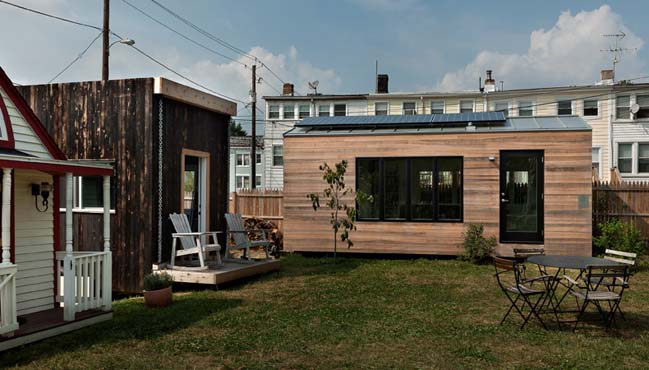
Project's description: The 'tiny house' movement is gaining traction in several parts of the United States, and its philosophy is based on living in the smallest possible footprint, often on land that would otherwise go unused or underused. The Minim home is an extremely efficient and sustainable prototype measuring just 11′ wide by 22′ long. The interior space is meticulously designed and detailed to create a comfortable living space for two adults. Movable items like a custom hydraulic table and a roll-away bed enable the space to be configured in a multitude of ways.
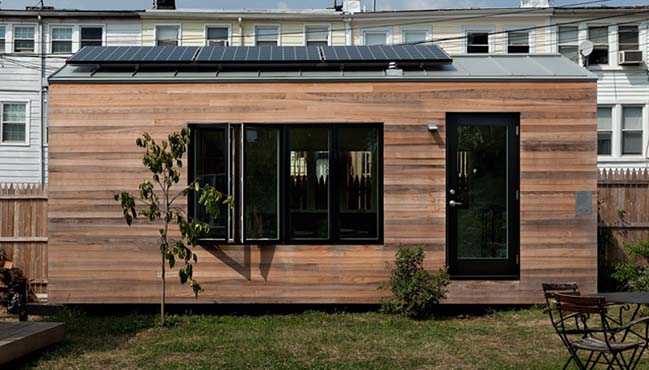

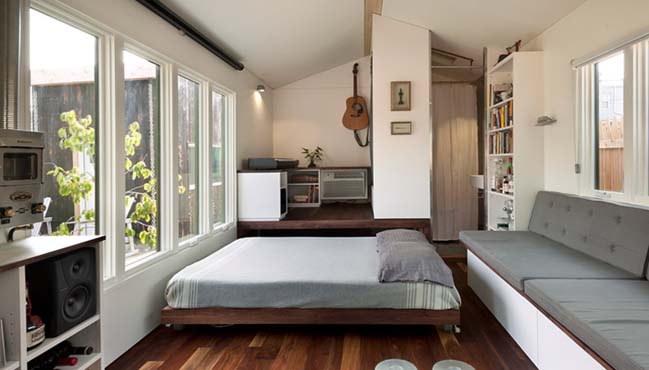
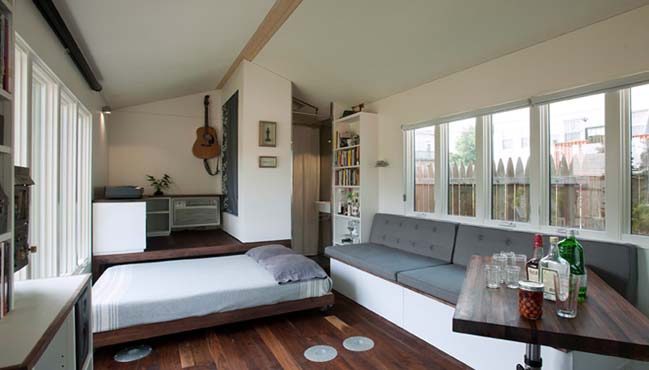
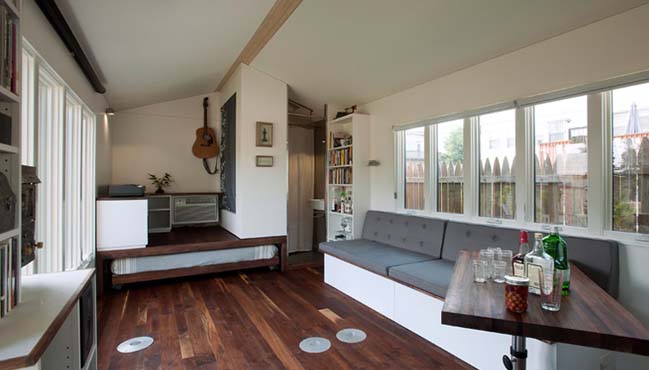
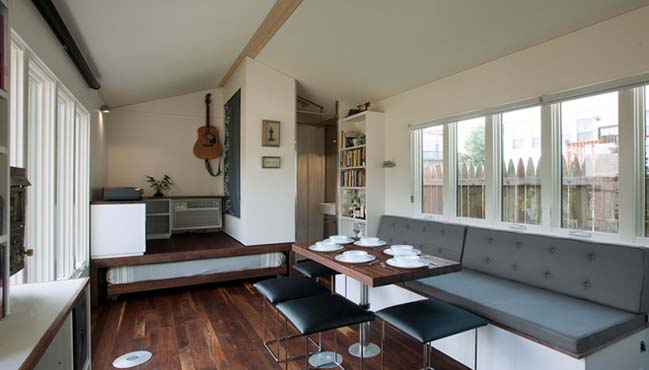
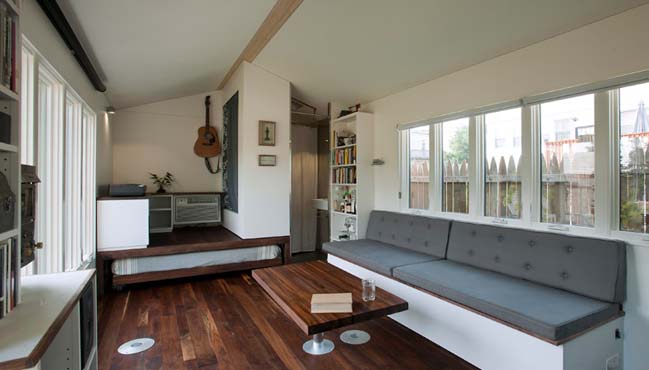

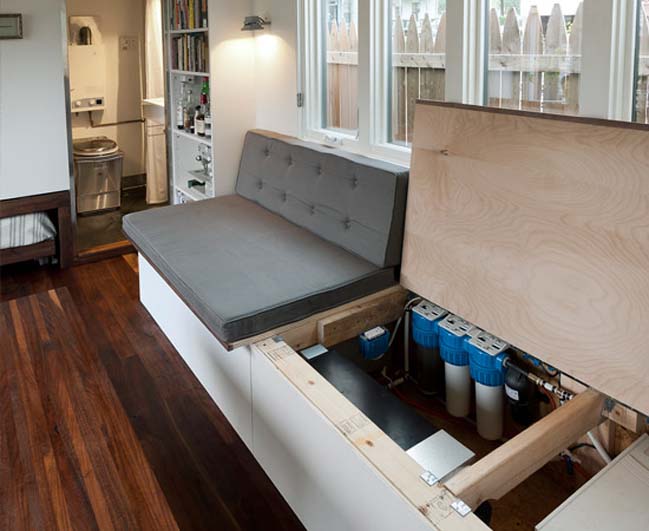
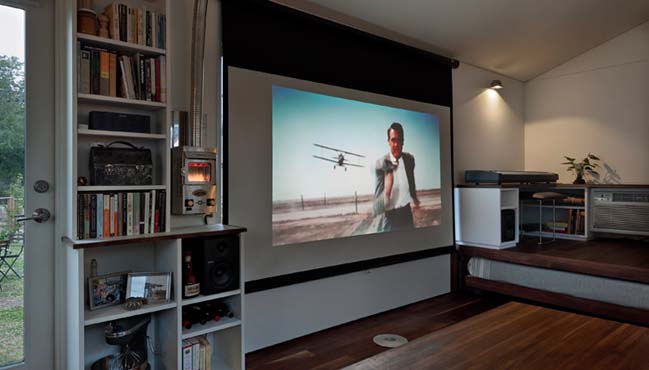
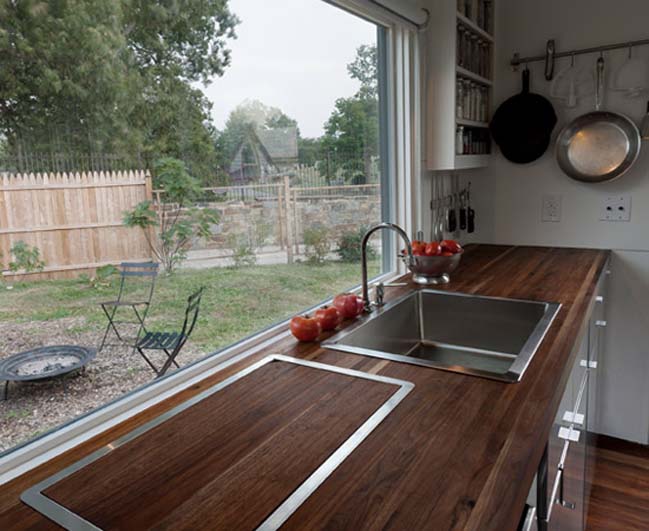
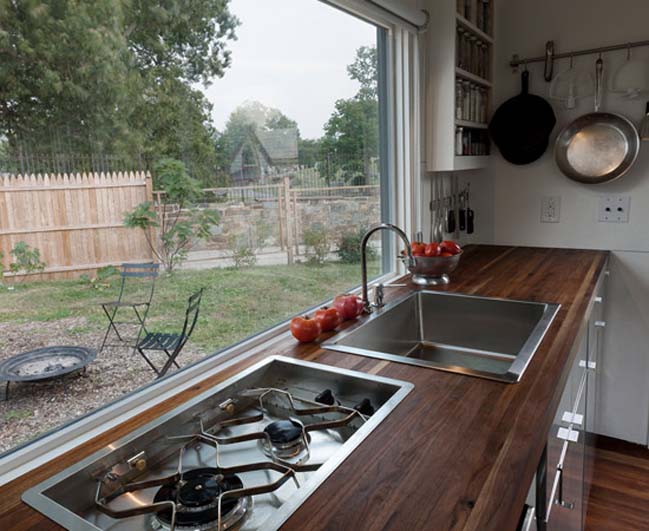
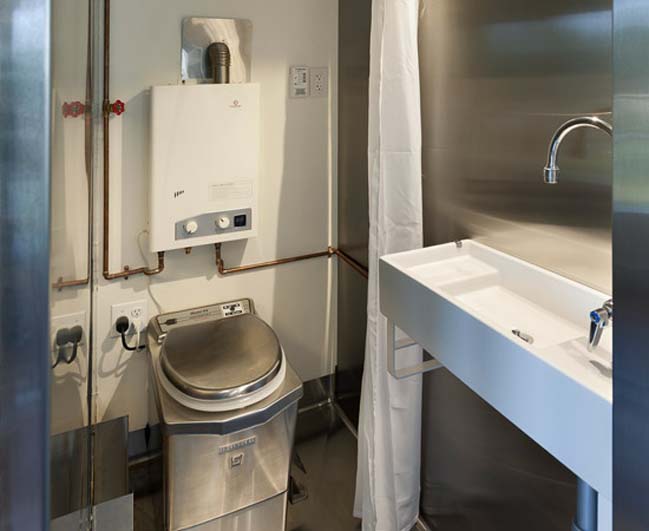
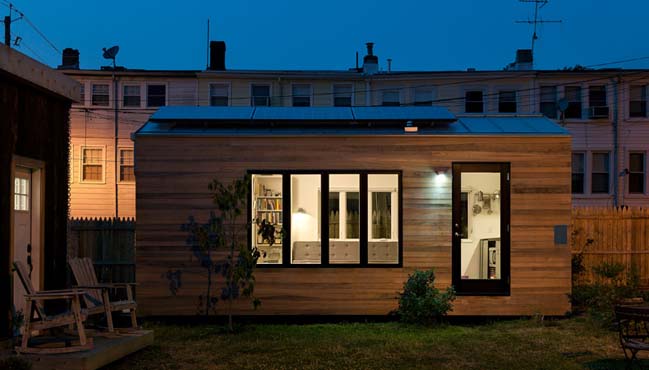
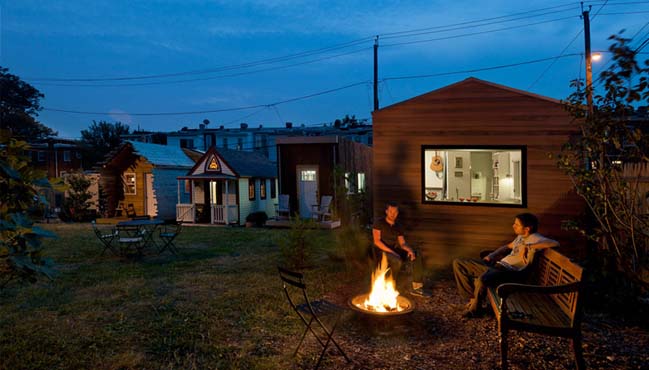
You can view more tiny house design at here
Minim House in Washington by Foundry Architects
07 / 29 / 2016 Minim House is a mobile tiny house that was designed by Foundry Architects to create a comfortable living space for two adults
You might also like:
Recommended post: Kitchen design included an aquarium
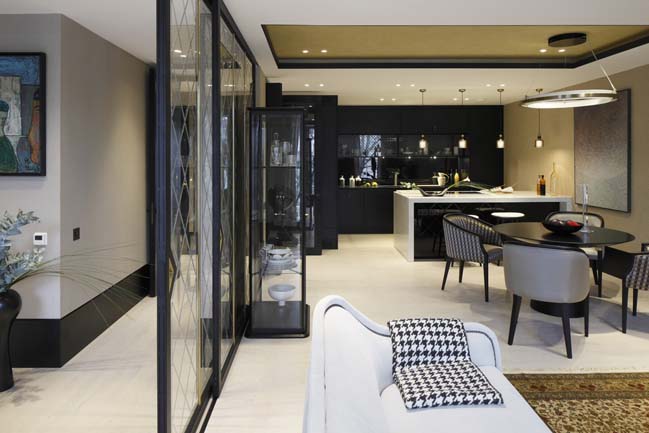
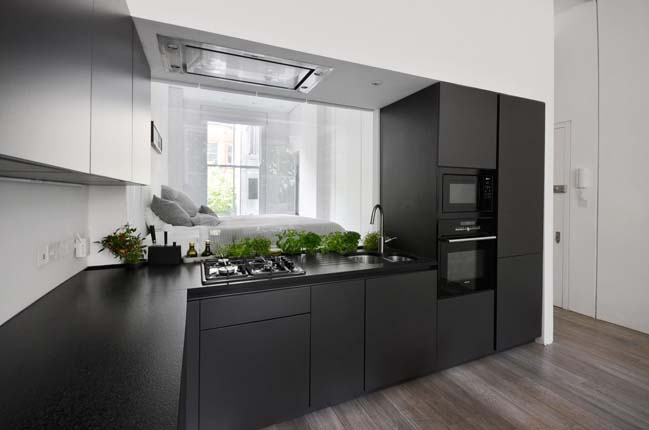
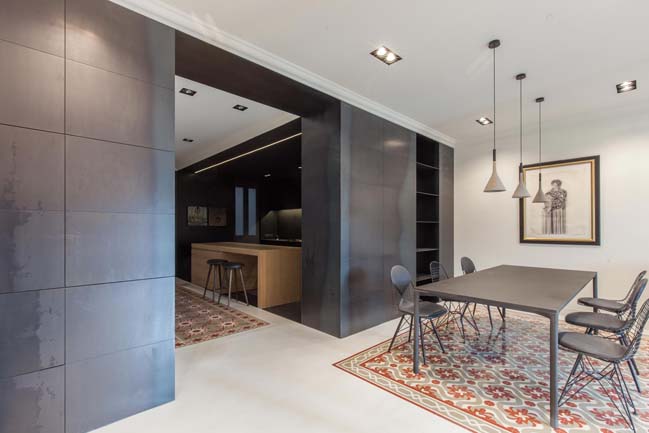
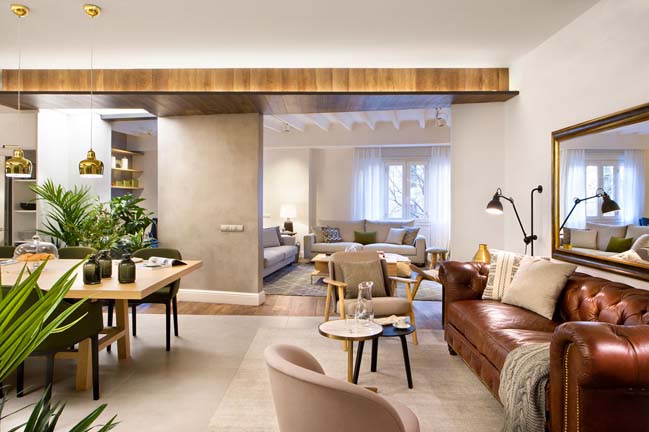
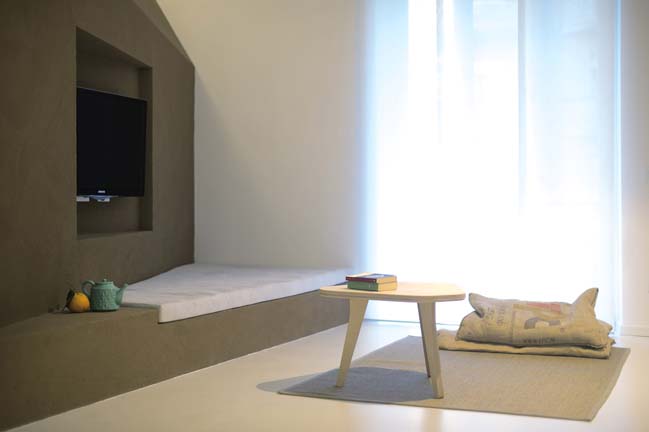
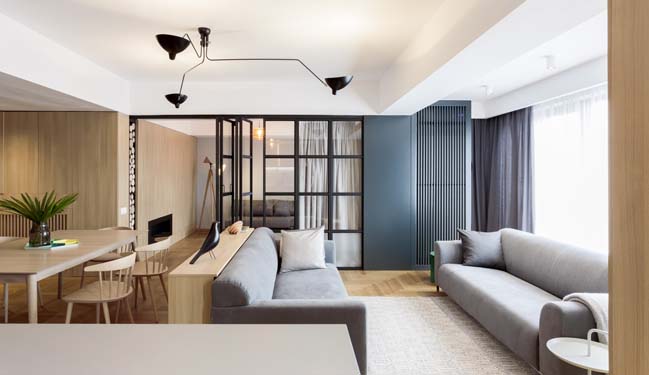
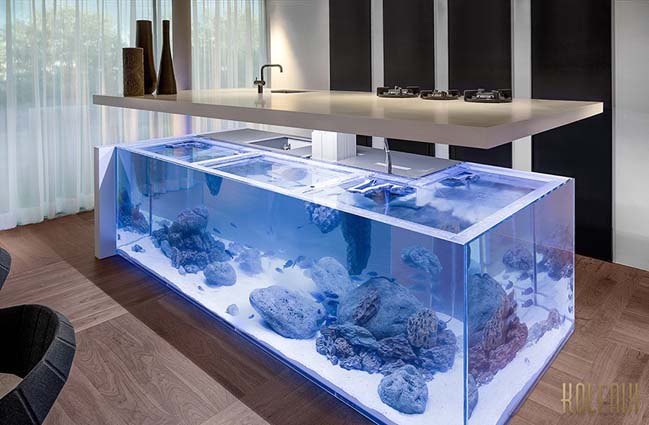









![Modern apartment design by PLASTE[R]LINA](http://88designbox.com/upload/_thumbs/Images/2015/11/19/modern-apartment-furniture-08.jpg)



