04 / 28
2016
Ljubljana apartment is a modern house was transformed from an old apartment into an open, modern and at the same time a comfortable and a functional home.
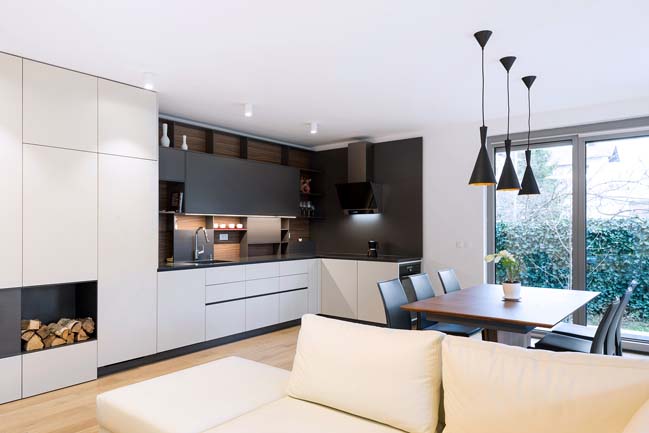
Architect: Sono Architects
Location: Ljubljana, Slovenia
Year: 2016
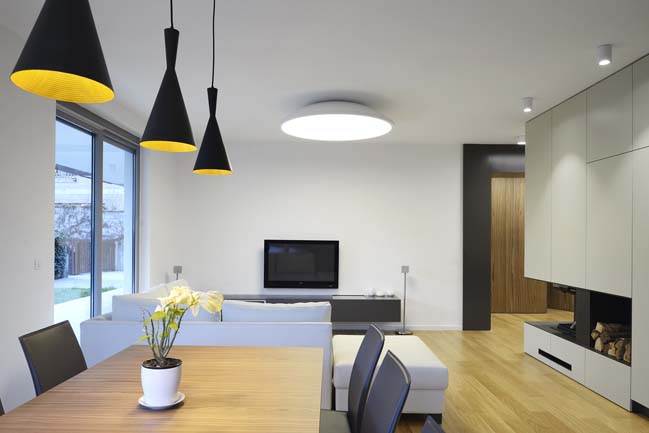
From the architects: We have created a central living area where the furniture elements, despite their uniform appearance form two distinct ambiances, but also connect to the smaller intimate atrium. Along the main dividing wall the kitchen elements are located and they subtly convert into the fireplace that sensibly rounds up the entire residential space. Playfully arranged furniture elements which are otherwise clean simple geometric shapes achieve a more sensible integration of the existing walls as well as a more reasonable organization of the space itself. Smaller cramped rooms now are logically linked and more spacious and thus create a better feeling of living.
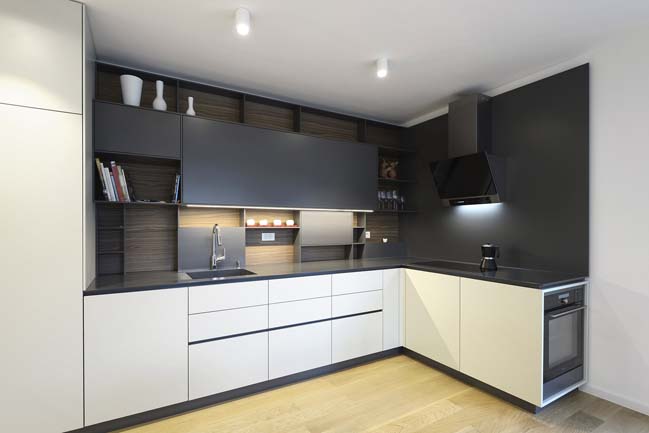
The space is not prevailed with dominant colors and textures, but a minimum of three natural selection are used. With more subdued colour shades there is more emphasis on uniting and opening of the areas. All this is complemented with well thought out lighting fixtures - from everyday living environments to relaxation area within the built-in sauna and sanitary facilities.
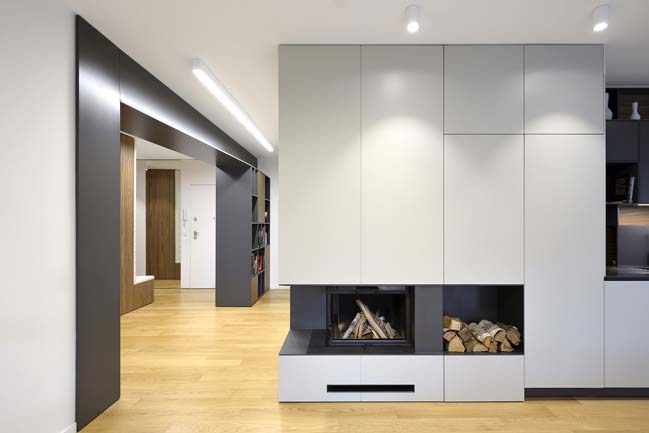
The final result shows that with smart layout and design it is able to achieve a modern residential design despite the current seemingly unchangeable basis.
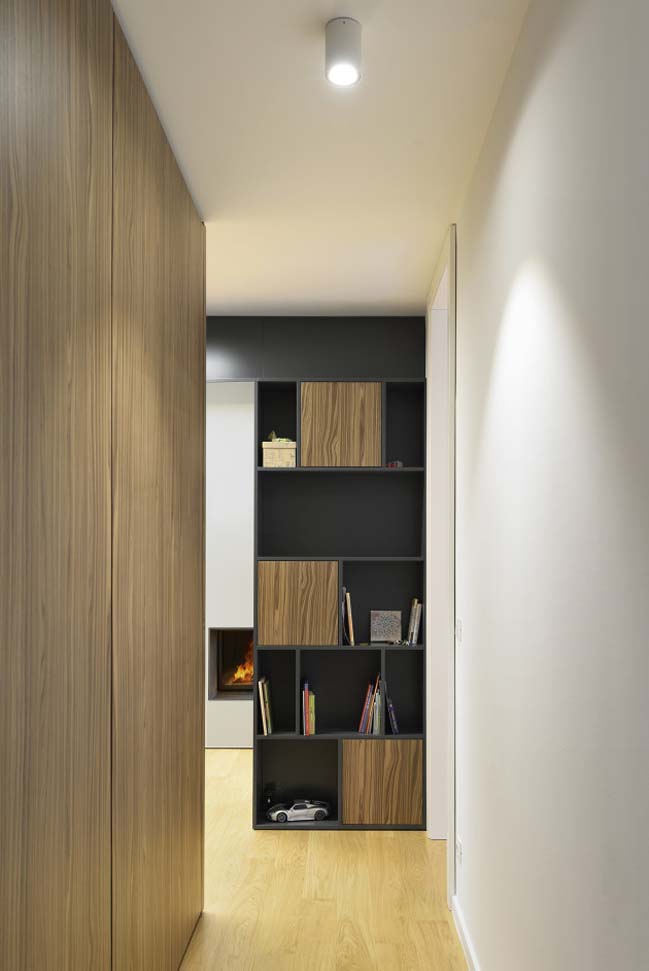
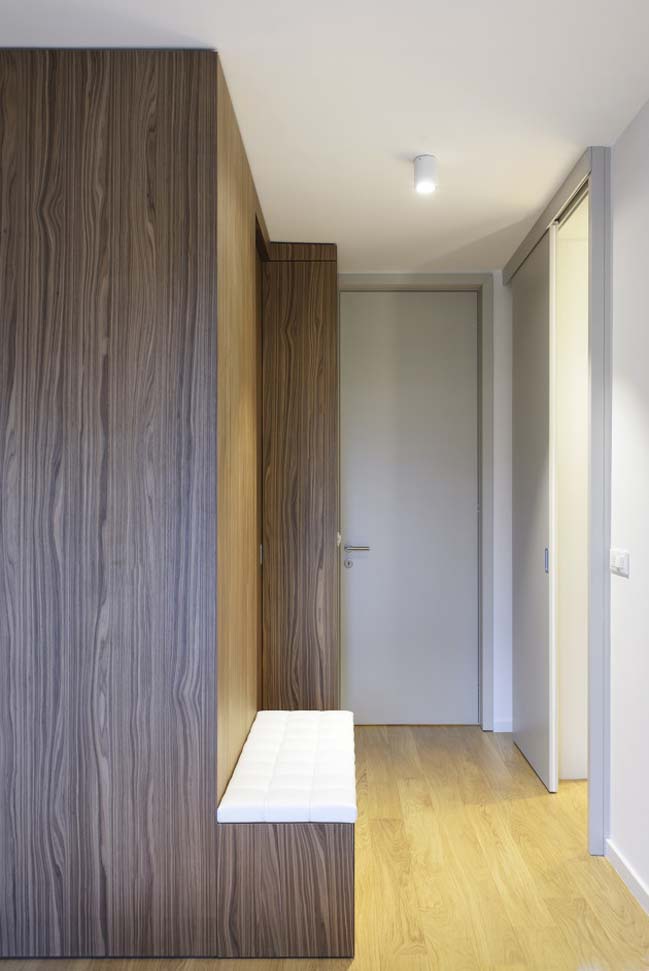
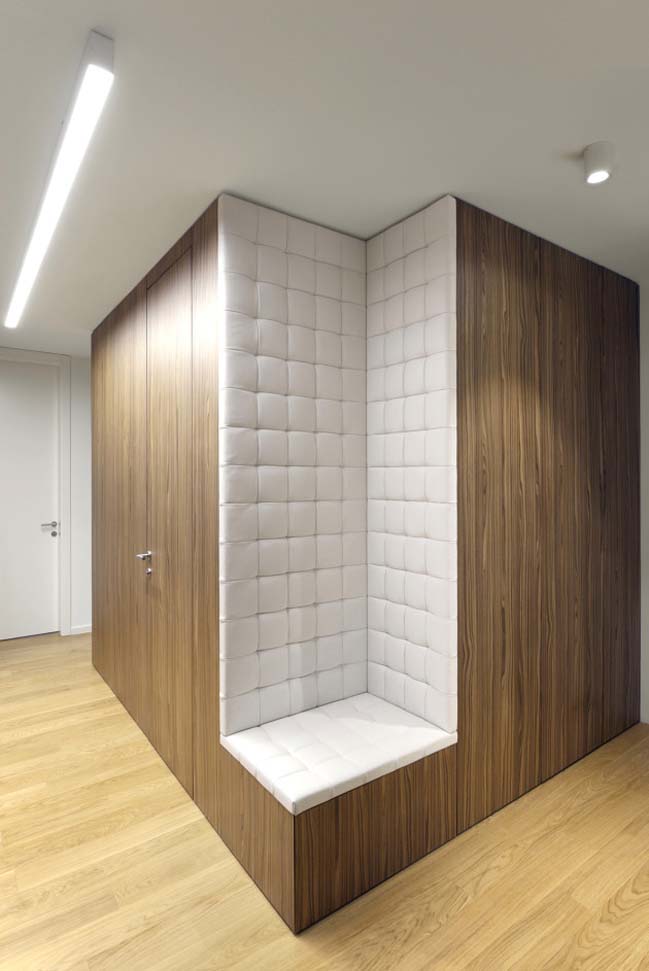
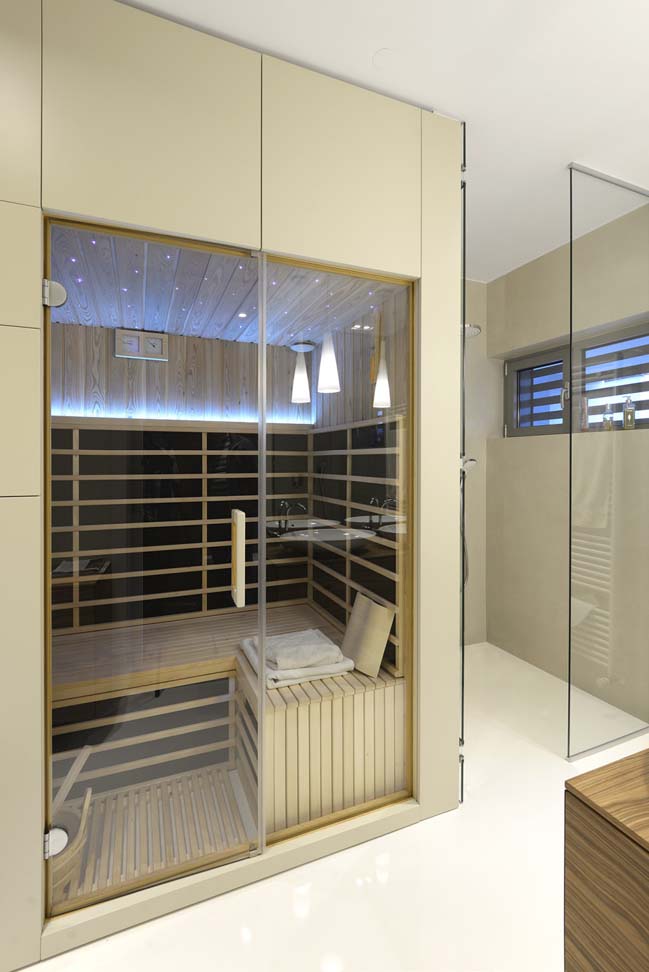
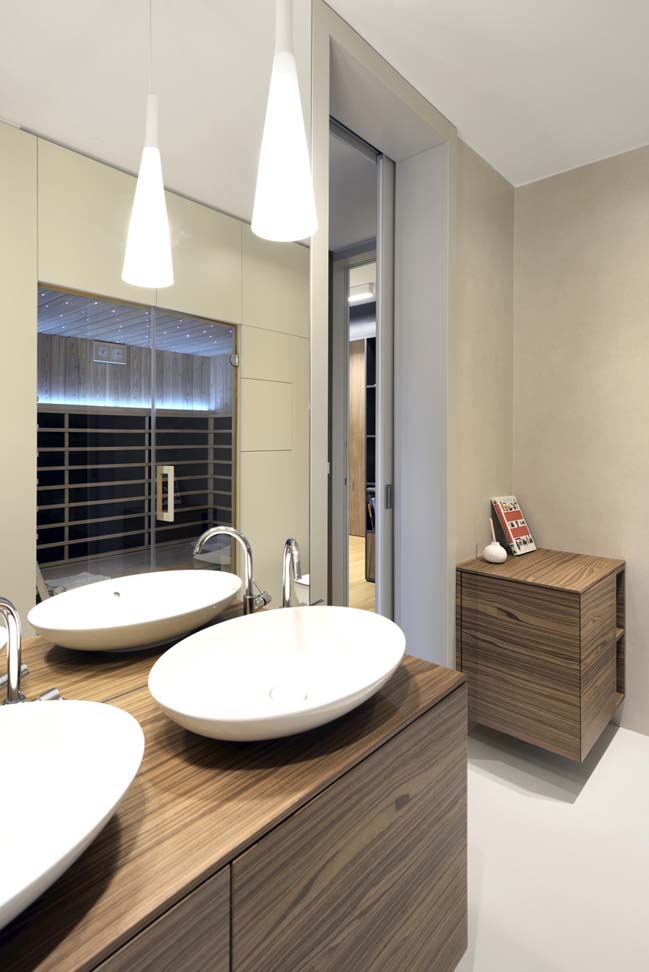
view more modern apartment
Modern apartment with smart layout by SoNo Architects
04 / 28 / 2016 Ljubljana apartment is a modern house was transformed from an old apartment into an open, modern and at the same time a comfortable and a functional home
You might also like:
Recommended post: Jiashan Museum & Library by UAD
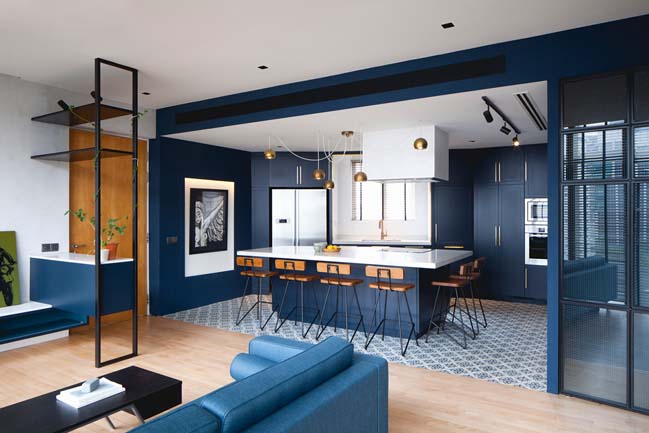
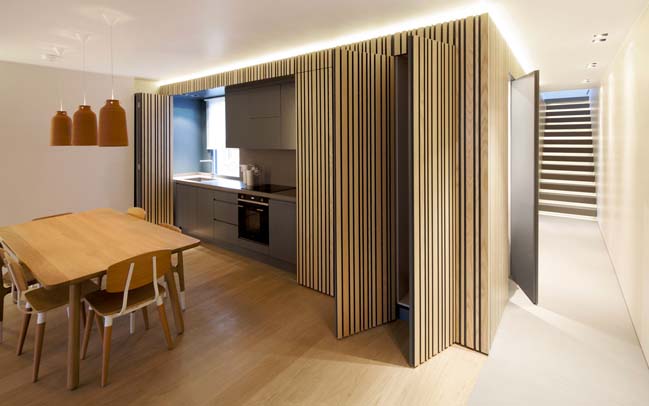

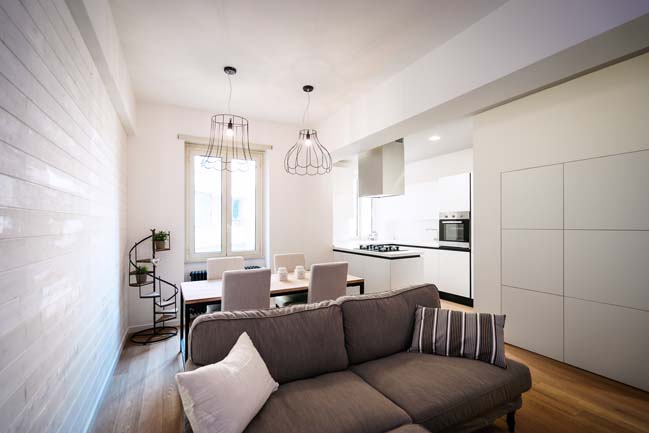
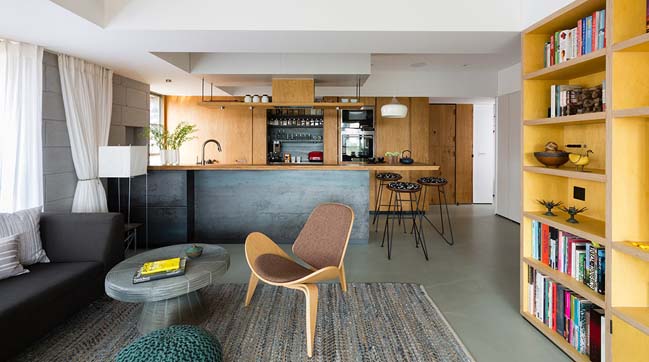
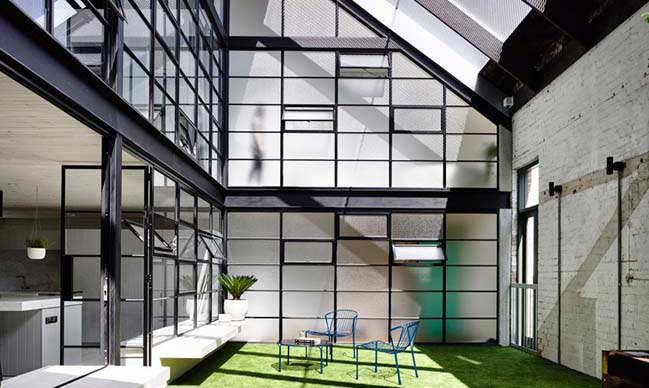
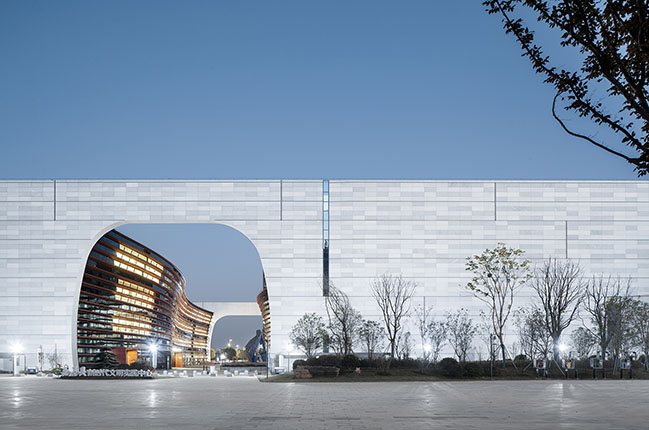









![Modern apartment design by PLASTE[R]LINA](http://88designbox.com/upload/_thumbs/Images/2015/11/19/modern-apartment-furniture-08.jpg)



