04 / 14
2016
Located in a beautiful place in London, this apartment was renovated in order to increasing the usable area and transforming it into a unique and contemporary family home.
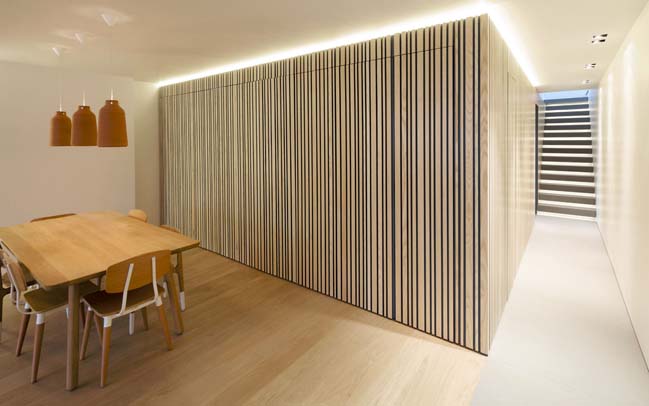
Architect: K-Studio
Location: Maida Vale, London, UK
Photography: Tom Gildon
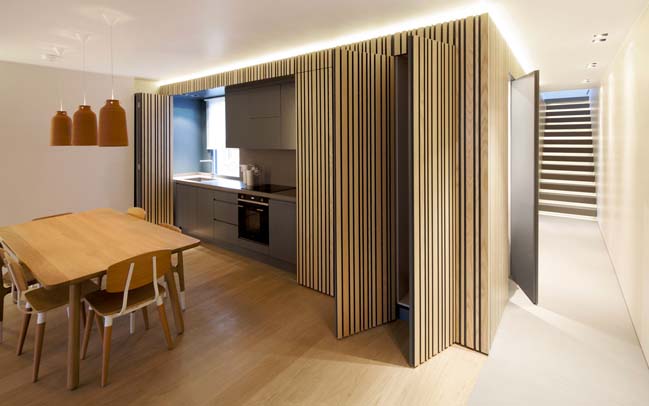
According to the architects: On the main floor the staircase has been shifted back to open up the living area and the kitchen has been brought forwards and enclosed within a sleek, larch clad box. The box also closes off the private zone of the flat incorporating two guest bedrooms and a shared bathroom comfortably behind the kitchen on the rear façade of the building.

The larch box opens to the living area creating a socialable atmosphere but when closed cleverly tidies away kitchen activity, instantly removing it from the space. Combining the kitchen with the dining and sitting areas has increased the overall area of the living space and allows natural light from the front windows to flood through it.
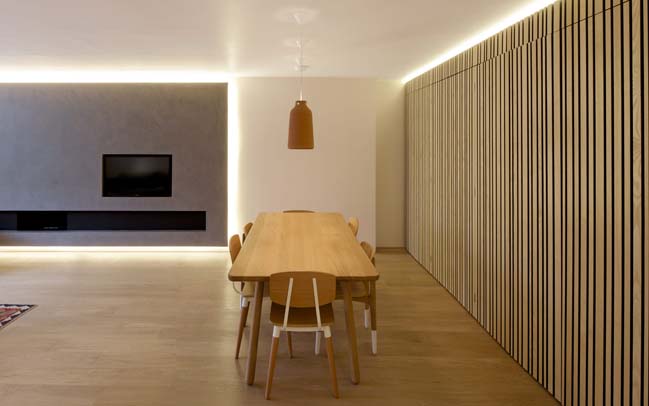
Upstairs, the previously unused attic space has been converted into a peaceful master bedroom suite with open-plan sleeping, study and dressing space and a closed off toilet and shower room. The staircase, the sink and the dressing area are lit by 'task-skylights' that have been placed specifically where natural light is helpful.
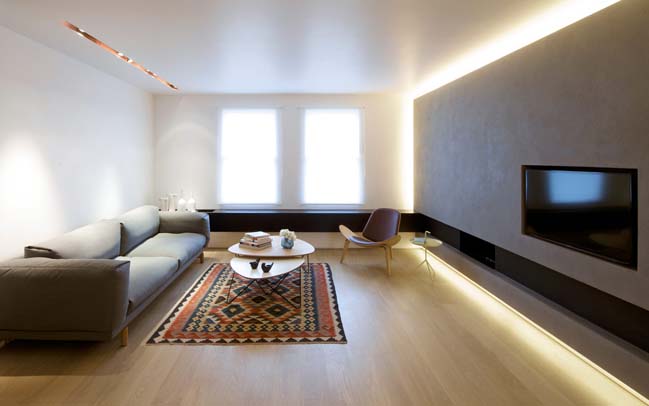

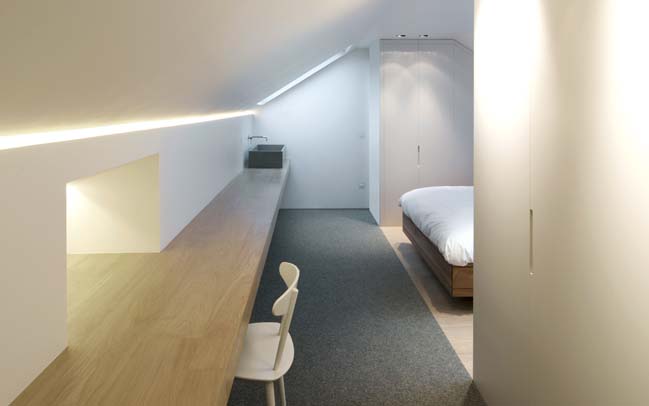
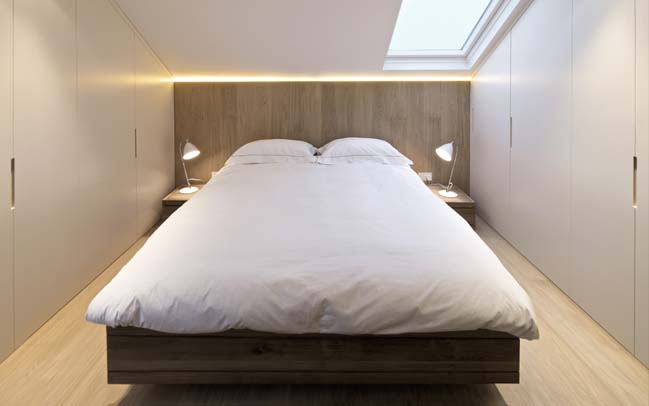
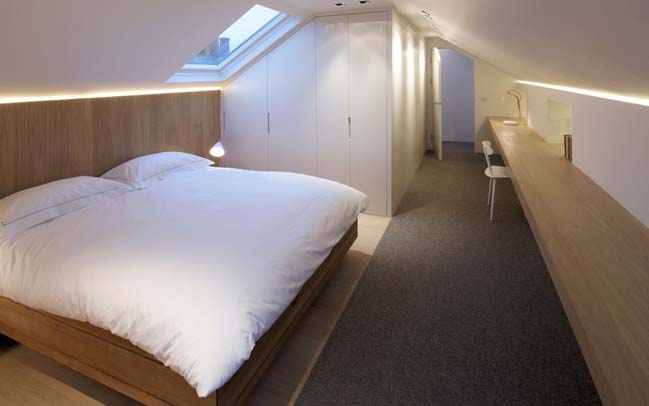
> Small apartment renovation with recycled materials
> Victorian house renovation by Robson Rak Architects
view more apartment renovation
Renovate apartment into a unique contemporary family home
04 / 14 / 2016 Located in a beautiful place in London, this apartment was renovated in order to increasing the usable area and transforming it into a unique and contemporary family home
You might also like:
Recommended post: Comfort Town in Ukraine by Archimatika

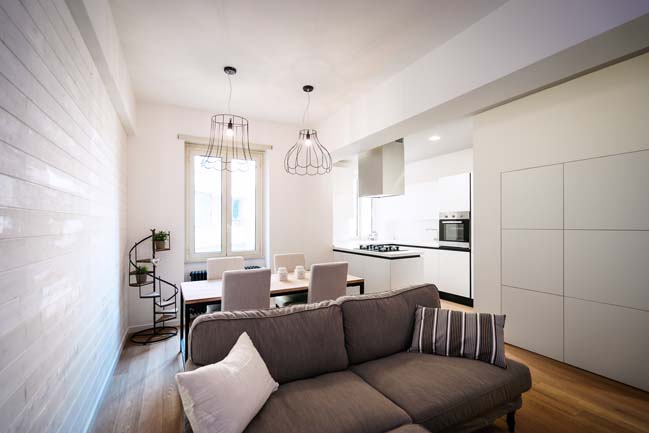
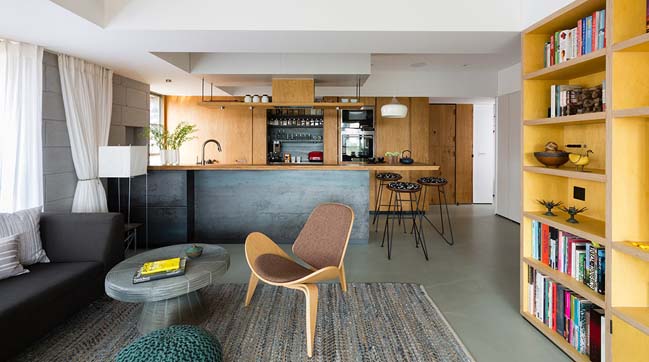
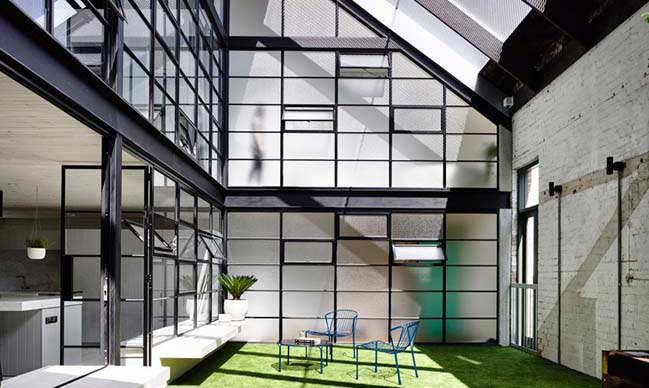
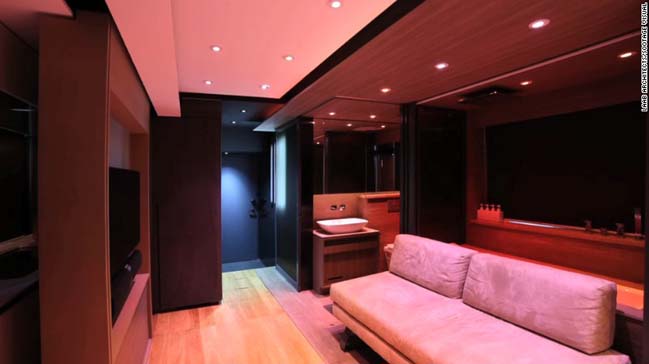
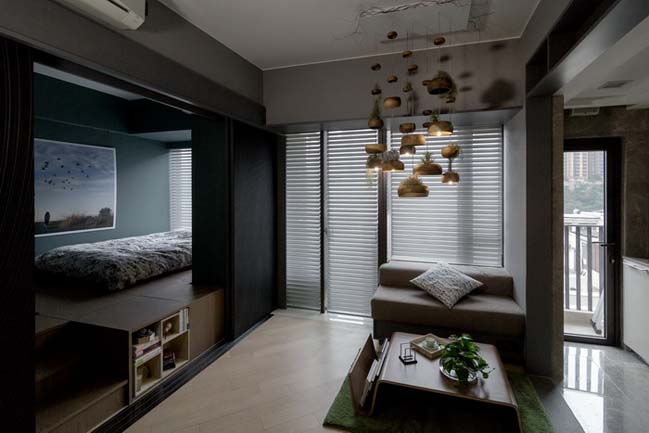
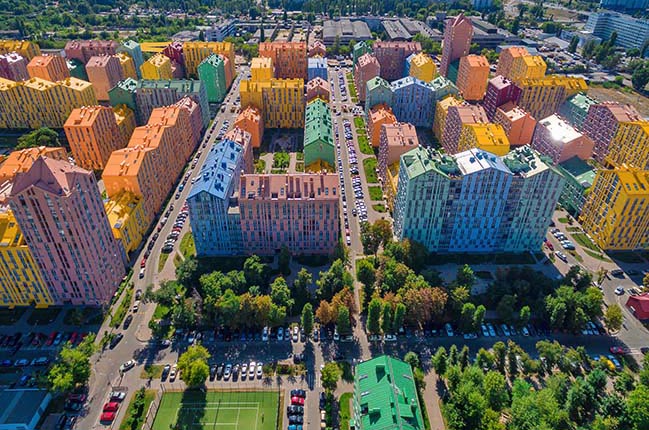









![Modern apartment design by PLASTE[R]LINA](http://88designbox.com/upload/_thumbs/Images/2015/11/19/modern-apartment-furniture-08.jpg)



