02 / 02
2015
This apartment located in Belgrade, Serbia and designed by PUJO.RS. It's an area where the former oudated interior is transformed into modern and unusual living place.
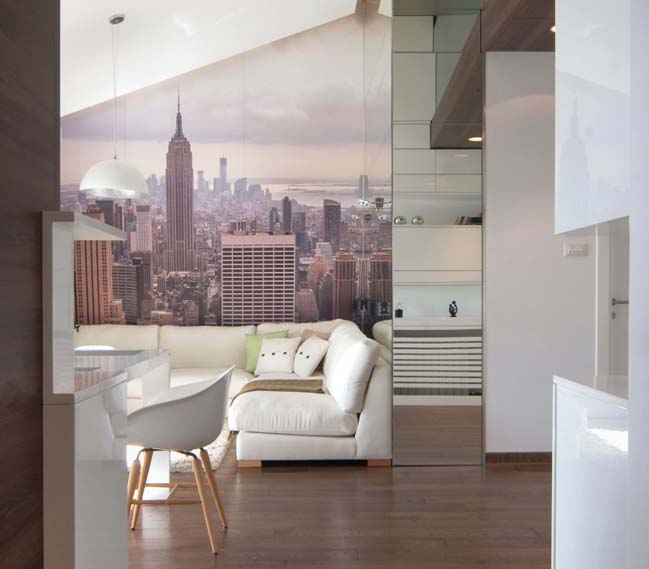
"Given that this is the top floor of the building from the 80s, removing the lining of the paneling on the wooden substructure got new ceiling height of the slope and completely unexpected visual comfort. The space at the ridge was not enough to be used for quality housing, but we remodel it to store things and at the same time it packed in a glass cube which also highlights a new visual dimension.
The terrace offers a magnificent view over the whole city. It is big and beautiful, a glass wall as if they would not separate this area from the living area of the apartment.
Architect Biljana Turanjanin Pujo and Ivana Mihalic from the Bureau PUJO.RS through solving the functionality of the space formed this association in a simple form to give a sleek and sensual design, no frills.
The whole concept is already visible from the entrance of the room needs to make the story before you sit down. The design is clean, reduced, but warm materials and colors.
In creating homes where people spend a certain amount of time is necessary to express the present, imagine the future and create a space based on the wishes and dreams.
This is an example of a simple, fresh, comfortable and imaginative design. Complete design and construction to the last detail have been done by PUJO.RS company."
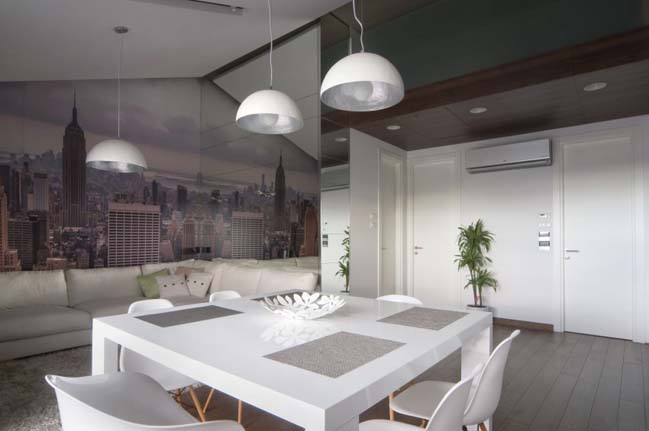
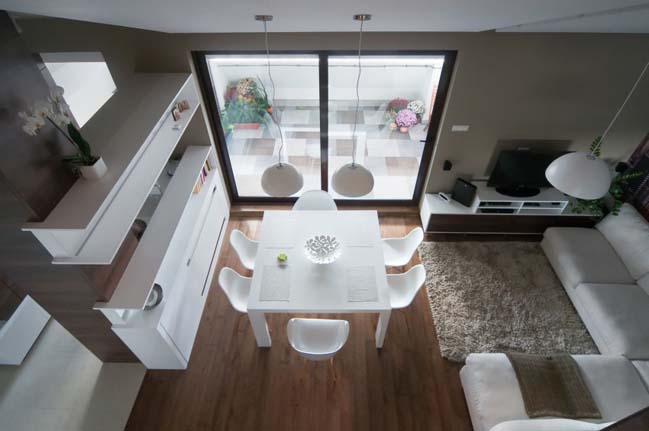
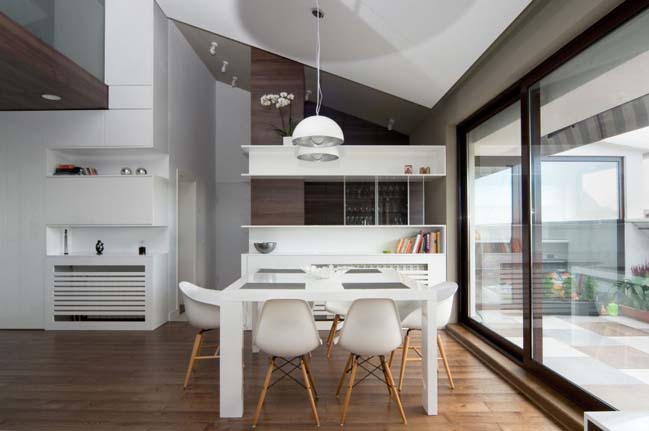
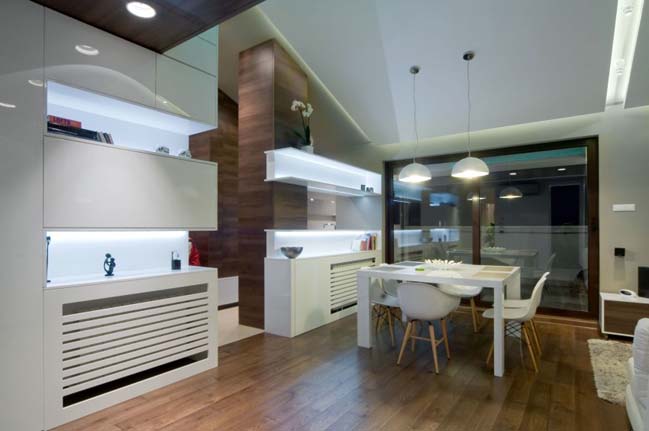
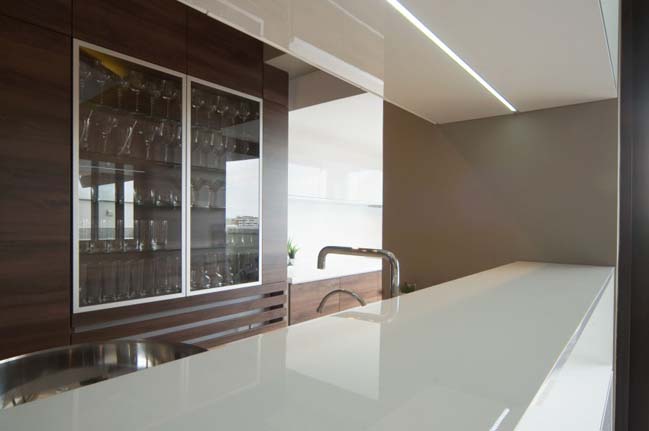
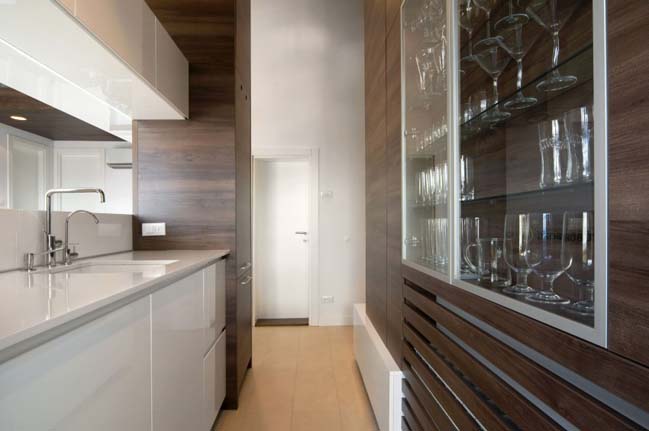
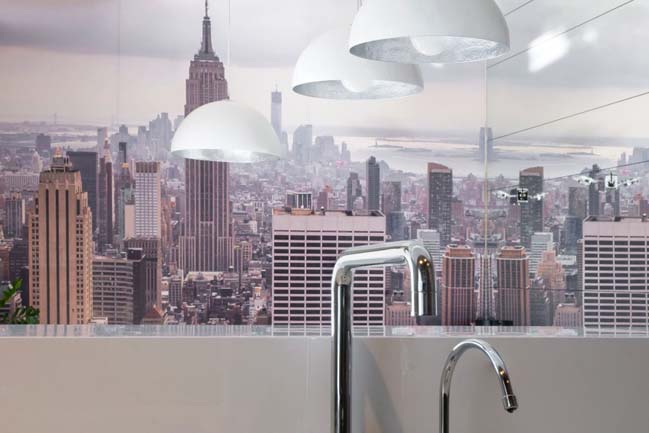
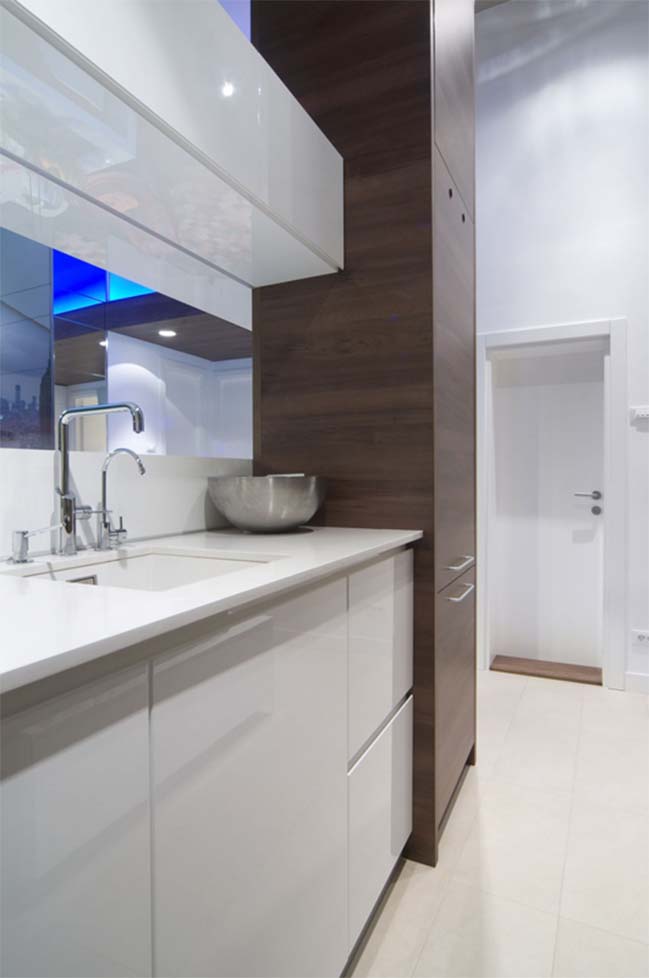
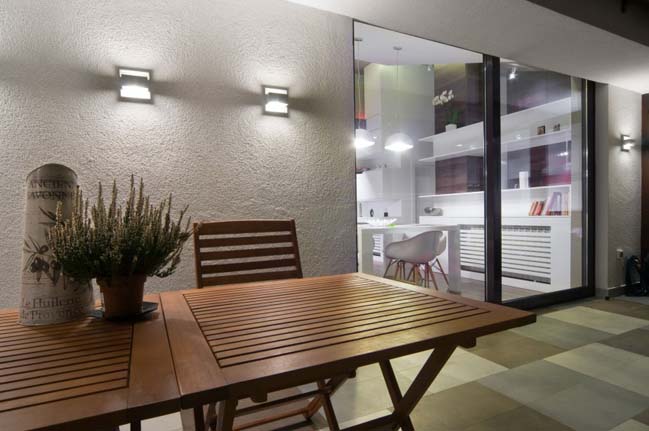

See more: apartment
Modern apartment with white interior
02 / 02 / 2015 This apartment located in Belgrade, Serbia and designed by PUJO.RS. It's an area where the former oudated interior is transformed into modern and unusual living place
You might also like:
Recommended post: 2 floors penthouse in Tribeca, New York
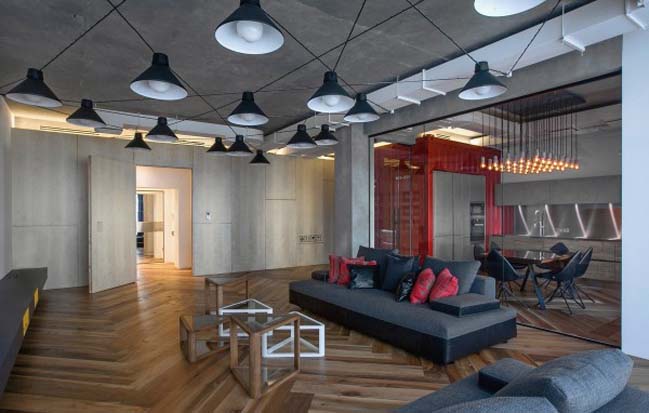
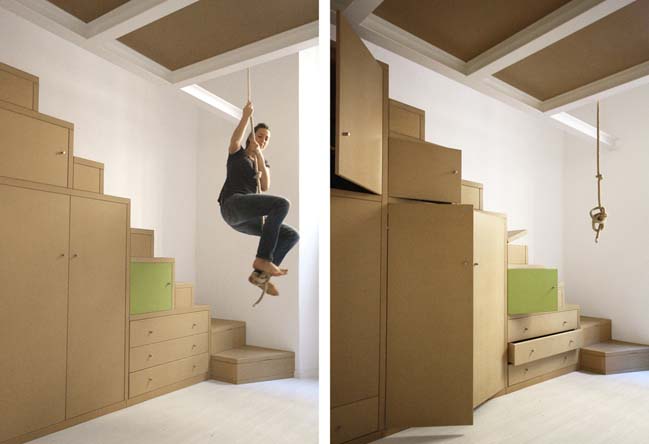
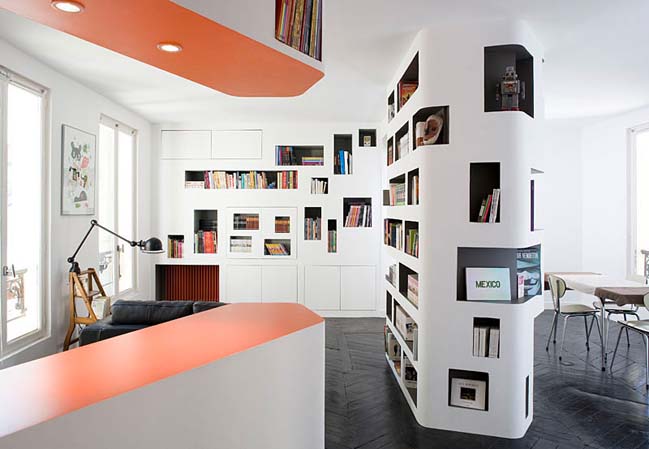

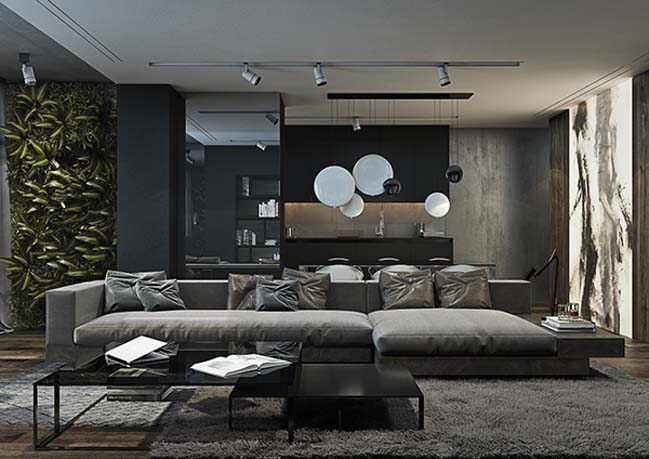
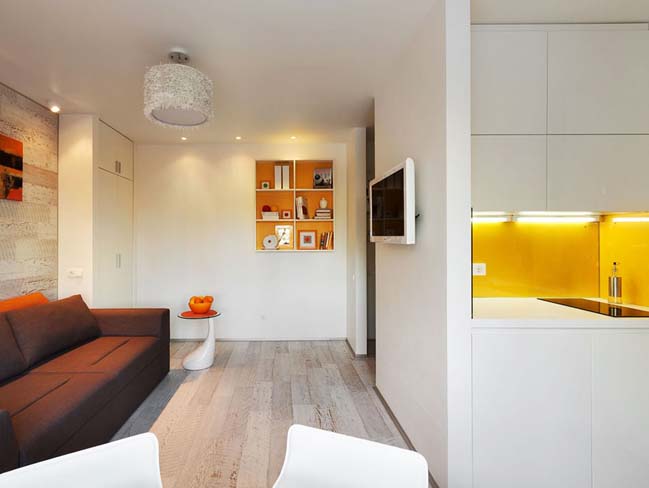
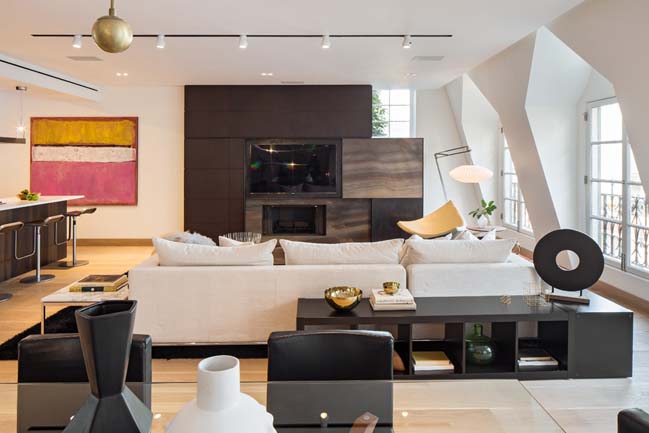









![Modern apartment design by PLASTE[R]LINA](http://88designbox.com/upload/_thumbs/Images/2015/11/19/modern-apartment-furniture-08.jpg)



